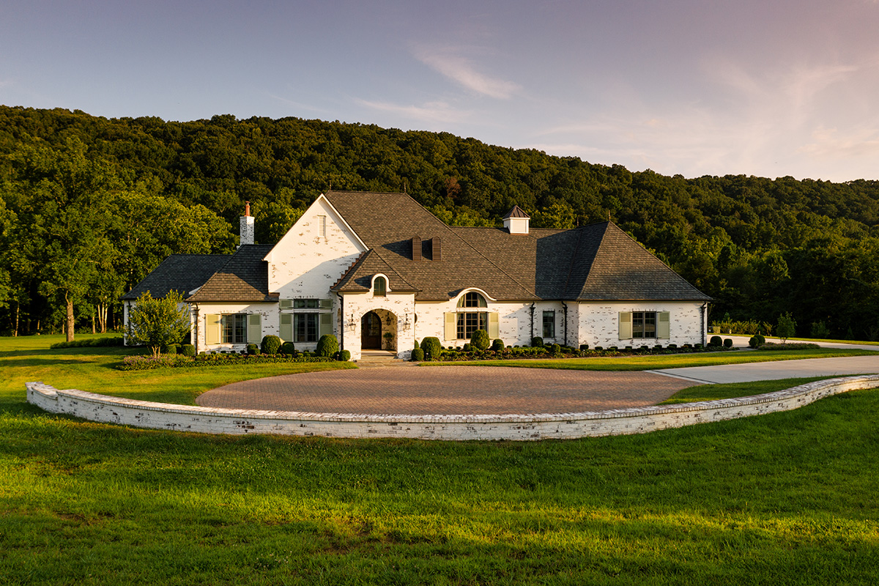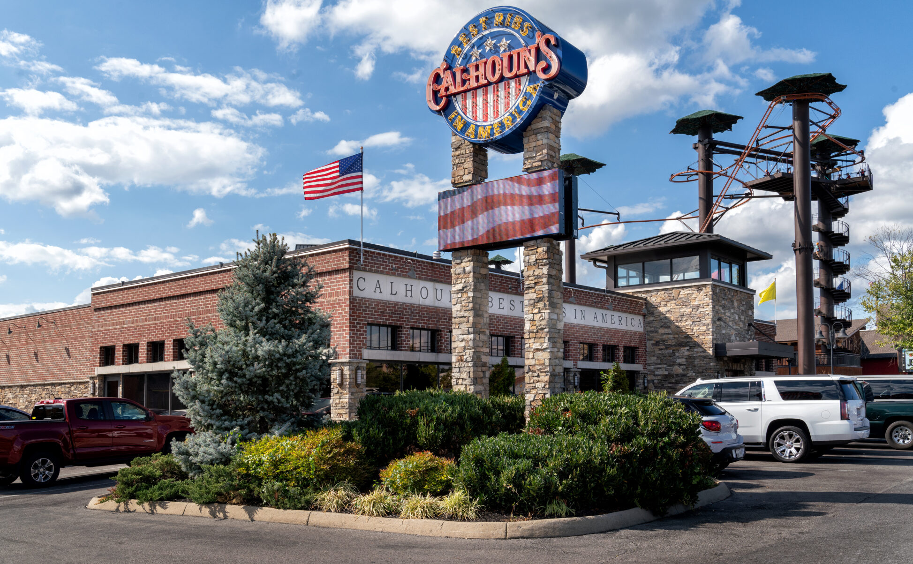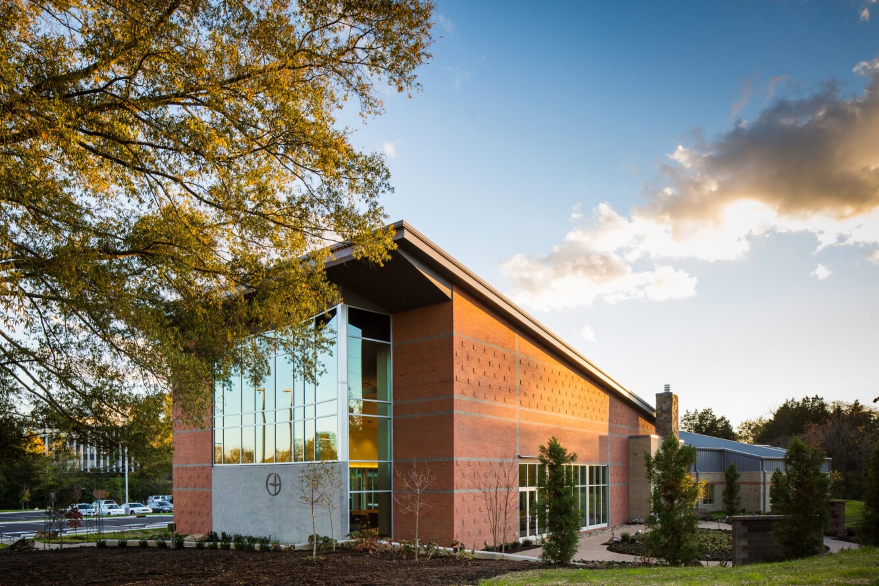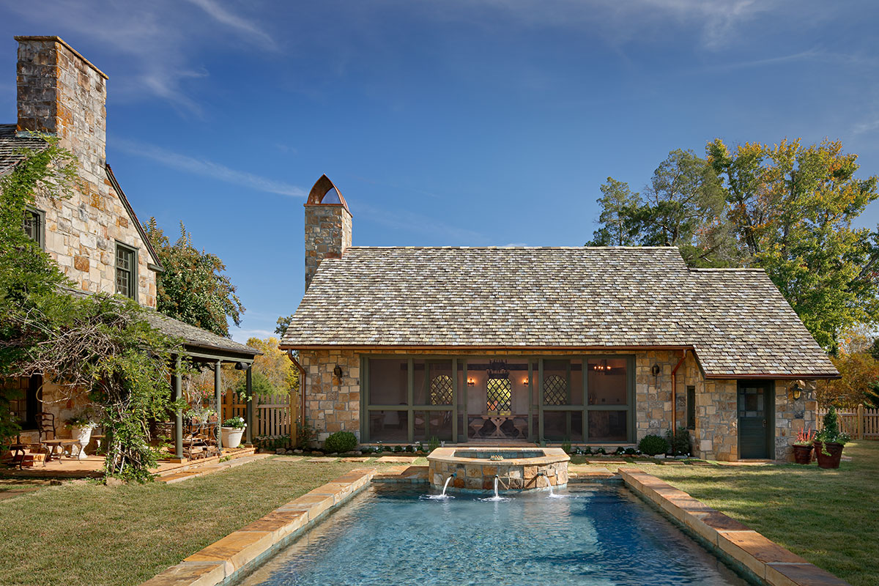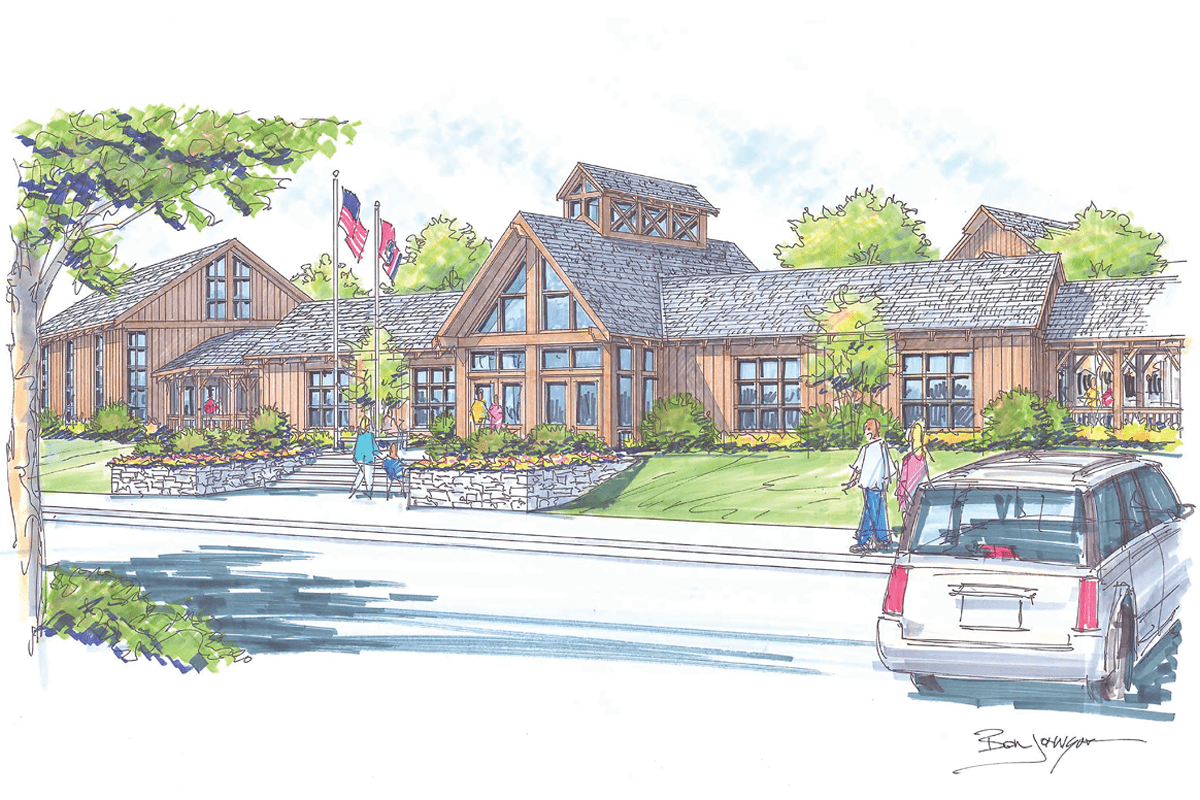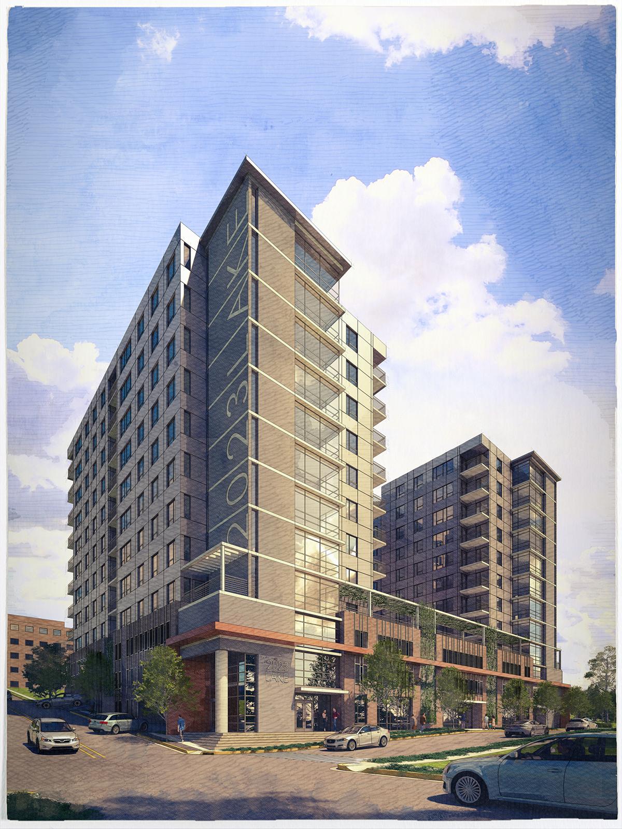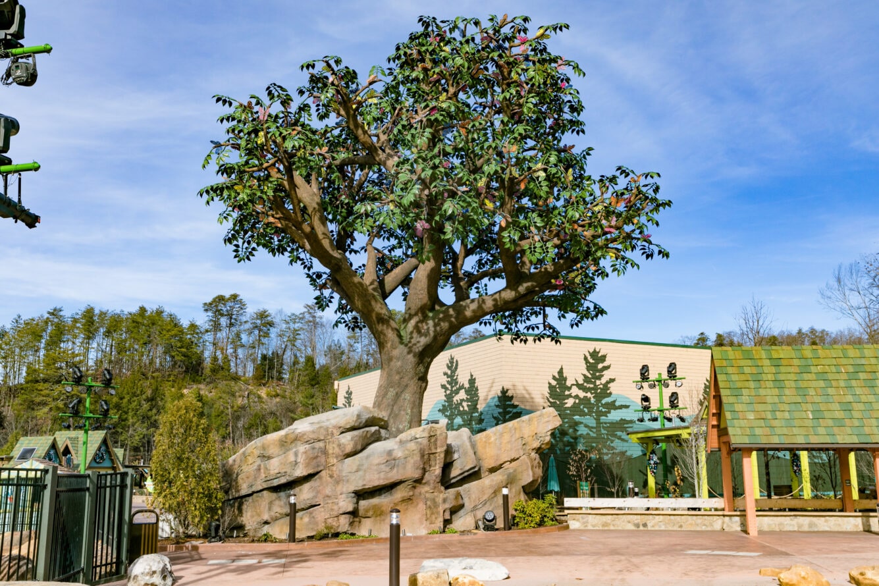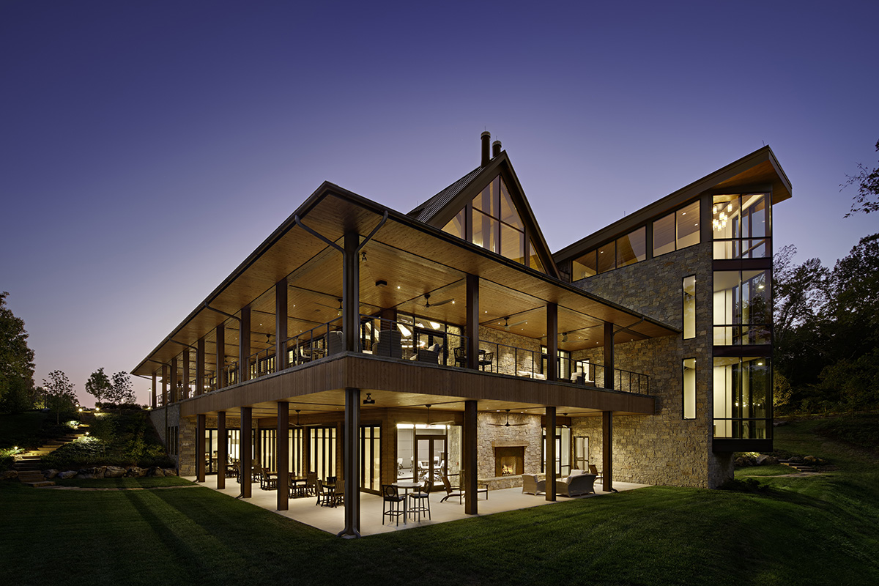This French-country estate nestled against a wooded ridgeline on a farm in West Knoxville features a bold, limewashed white brick exterior with swept roof eaves and classic copper accents. The home was designed for single-story living and remains light and airy throughout with large glazing units and vaulted ceilings. It features three en suite bedrooms, multiple indoor and outdoor living …
Calhoun’s
This location was the first completely new structure for the Calhoun’s restaurant chain. Designed as the new prototype, the project succeeds in continuing the mountain-themed imagery. JAI provided full design and construction document services for the project. Interior finishes include dark woods, cultured stone and tile, and exterior finishes include brick, cultured stone and pre-cast concrete.
Oak Ridge Unitarian Universalist Church
After the existing church property was purchased for a new retail development, the Oak Ridge Unitarian Universalist Church contracted with JAI to design a new facility on Oak Ridge Turnpike. The church is surrounded by a Memorial Garden, pavilion, playground and labyrinth to support the diversity of the congregation. The building contains classrooms, administrative spaces, a social hall and a …
Lakefront Pool House Addition
Located in an area with sweeping northwestern views of the main channel of the Tennessee River, this open-air pool house is designed to complement the adjacent 1929 Baumann & Baumann-designed, two-story home. By utilizing the same quarry cut fieldstone, slate roofing material, and painstakingly recreated painted wood trim details, the new pool house opens to the view and a new …
South College
JAI has provided South College with design services since 2002, including the college’s first building in the Neoclassical style and the Parkside Campus expansion. Main CampusSquare feet: 65,000Cost: $7,000,000Year Completed: 2005 South College selected JAI by to provide full architectural and interior design services for the new Main Campus. The design for the 7-acre site allowed sufficient parking and site …
Great Smoky Mountains Heritage Center
The Great Smoky Mountains Heritage Center team, the Building and Maintenance Committee and JAI joined forces to prepare a master plan for the future development of the center. As part of an all-inclusive process, JAI led the development of a multi-phased master plan allowing the GSMHC to proceed with master plan elements as funding is available and needs are apparent. …
Lake Avenue Development Concept
The design for Lake Avenue had an authentic, urban feel with 108 housing units over nine levels, four parking levels comprising 250 spaces and multiple indoor and outdoor tenant amenities. Situated adjacent to the University of Tennessee campus in Knoxville and one block from the campus commercial corridor of Cumberland Avenue, the development was designed to be UT’s most desirable …
All Saints Catholic Church
Master Plan15 acresYear completed: 1999 SanctuarySquare feet: 21,000Seats: 900Cost: $2,200,000Year completed: 1999 Education BuildingSquare feet: 16,000Cost: $2,000,000Year completed: 2000 Office and Parish CenterSquare feet: 4,250Cost: $1,160,000Year completed: 2015 JAI worked with the client to develop an overall master plan for 15 acres in 1998 and has continued our work through multiple seamless phases, including a sanctuary with allowable expansion to …
Dollywood
JAI has provided architectural and engineering services to Dollywood since 2007. Train Depot renovationYear completed: 2007Services provided: Architectural DesignKey personnel: Daryl Johnson One of the park’s original attractions, the Dollywood Express provides guests a scenic five-mile ride behind one of the park’s authentic coal-fired steam engines. The Train Depot renovation amplified the depot’s presence in the park and improved guest …
Clayton Retreat
JAI provided master planning and design services for a corporate training facility lodge and retreat for Clayton Homes. The client wanted an immersive, serene experience for guests in direct contrast to that of the busy corporate campus. Known as Clayton Lodge, the training and retreat venue is located on a 10-acre site within the boundaries of Clayton’s 174-acre headquarters campus. …


