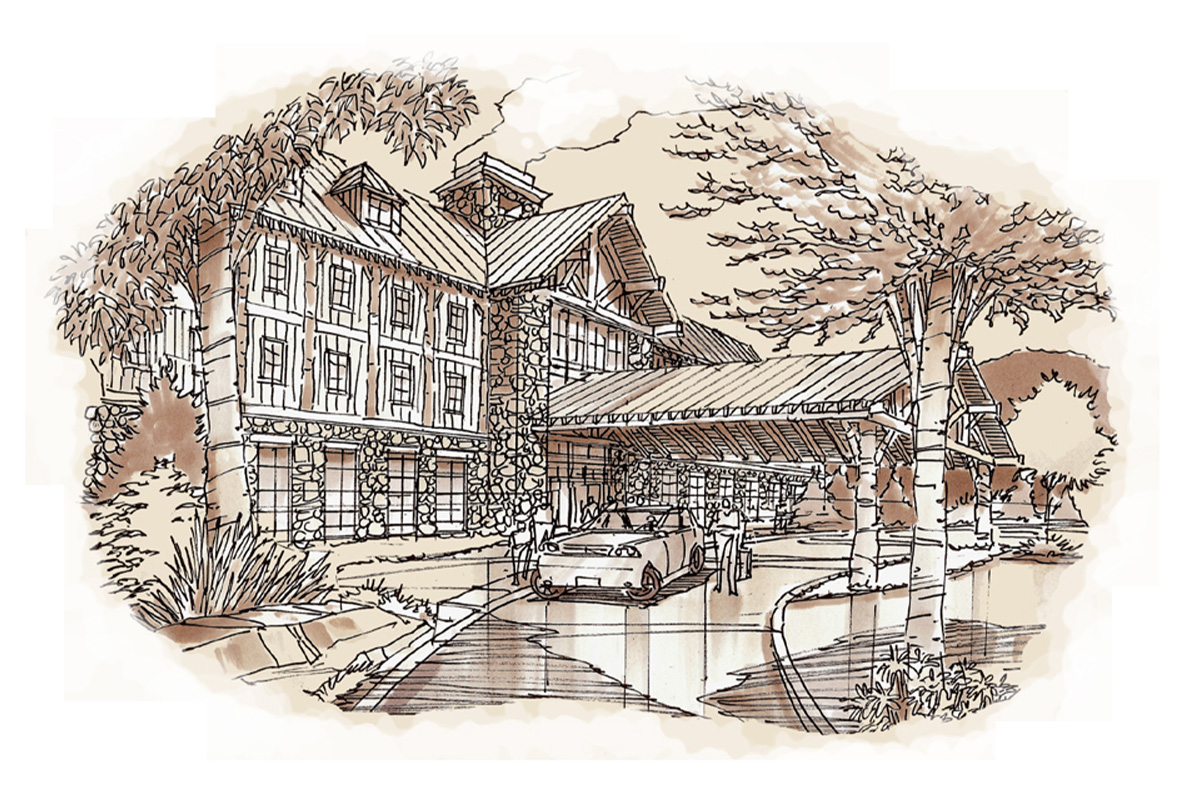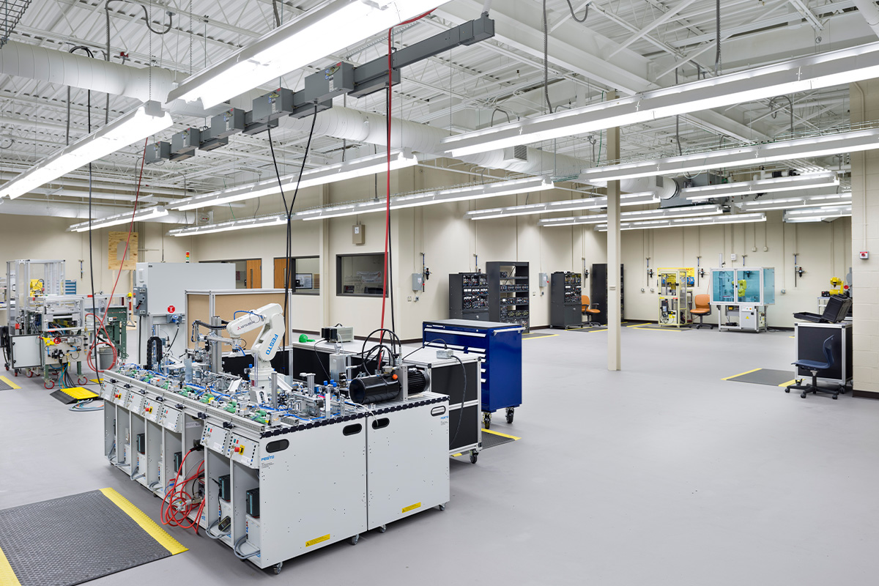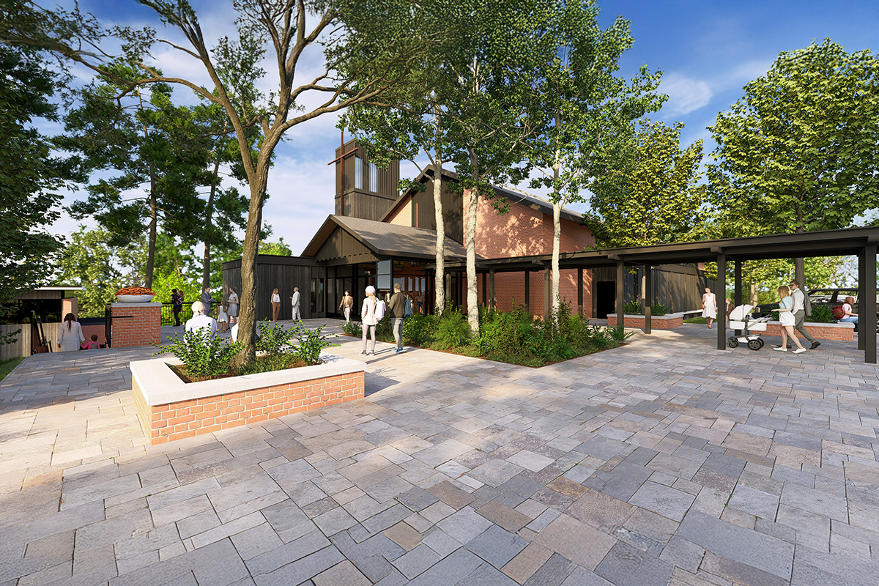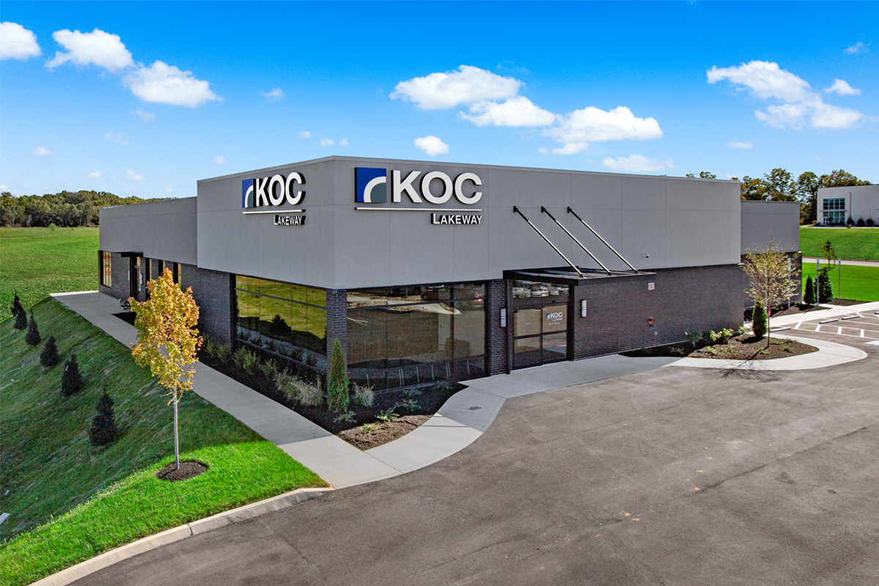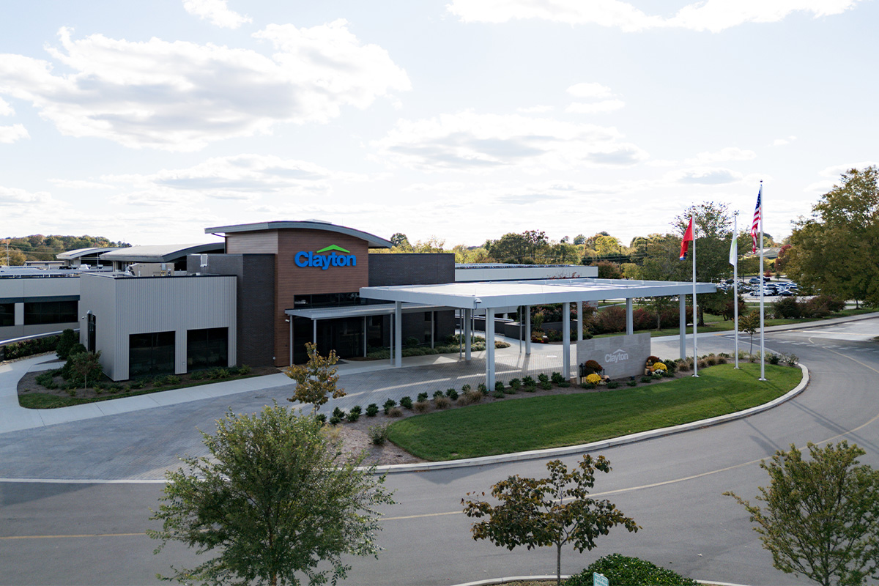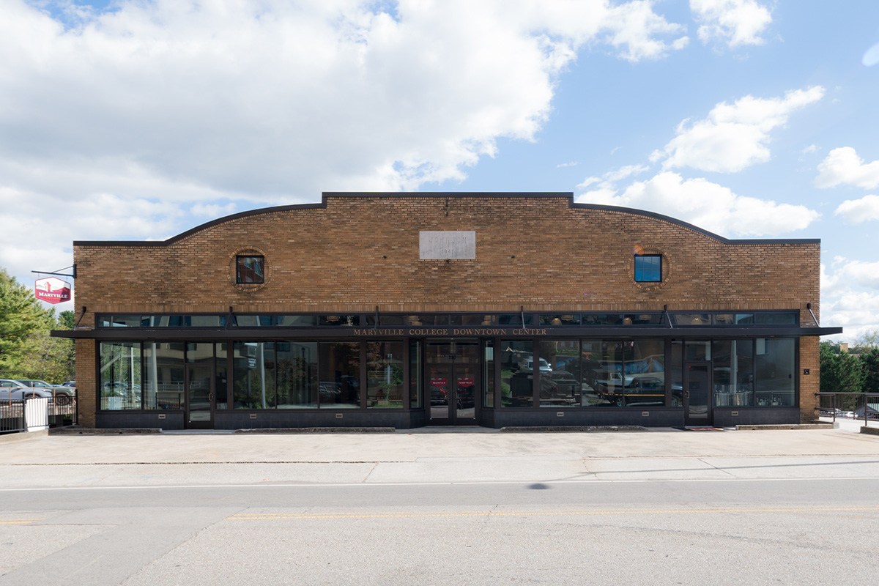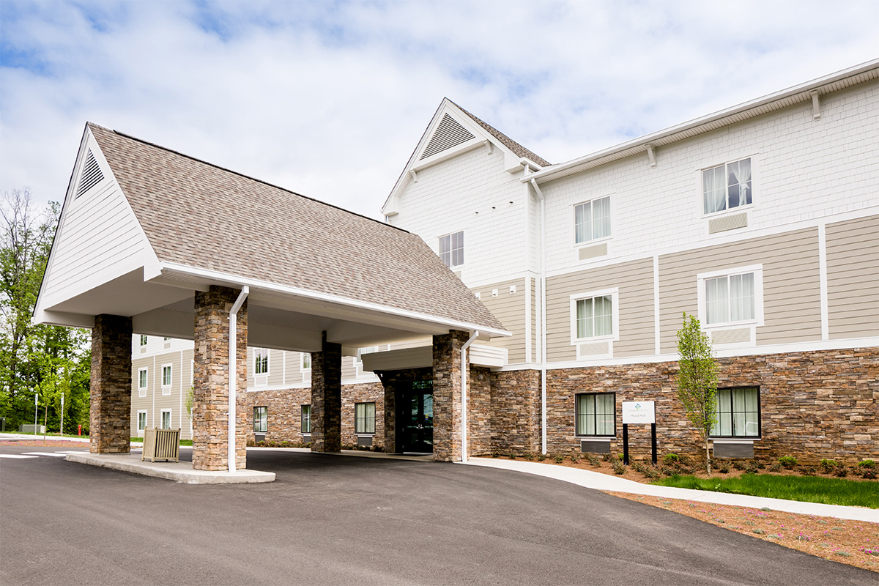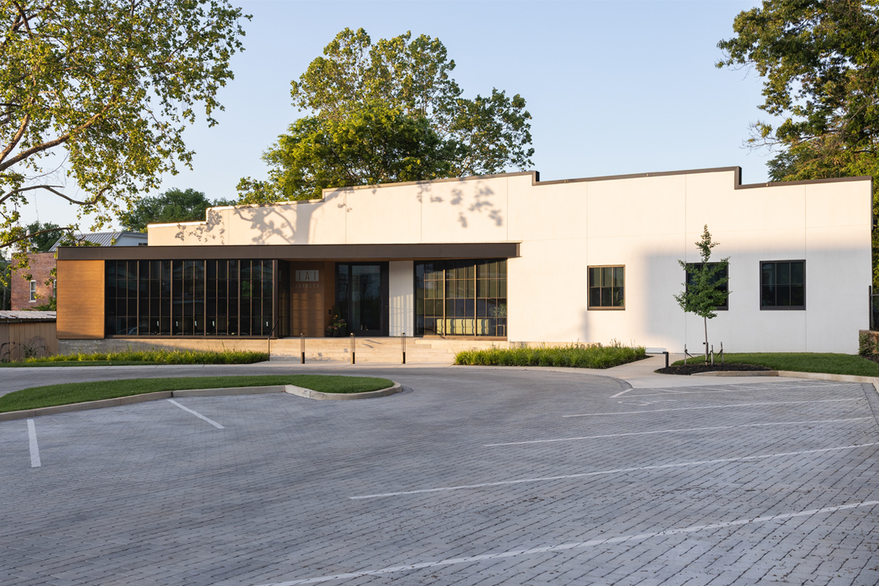JAI was selected to establish thematic design guidelines and conceptual building configurations for a planned resort overlooking Tellico Lake. In a unique partnership with the Eastern Band of Cherokee Indians, developer Sequoyah Interests LLC asked JAI to model the lodge after the historic inns of the western United States. The plan includes a full-service marina; restaurant; 30,000-square-foot lodge; a 40,000-square-foot …
Advanced Manufacturing MegaLab
JAI coordinated with Pellissippi State and Tennessee College of Applied Technology (TCAT) on equipment needs and created an overall equipment plan, documenting specific service requirements and more. The project scope included renovating the existing facility to house technology labs that jointly serve Pellissippi State Community College, TCAT, and the Career & Technical Education Magnet High School. The program elements include …
Knoxville First Seventh-day Adventist Church
JAI is proud to partner with Johnson & Galyon Construction and the Knoxville First Seventh-day Adventist Church congregation to reimagine the future of their campus. Through comprehensive master planning, we have developed a strategic approach to accommodate growth, resulting in a three-year construction plan, a 10-year construction plan, and a visionary long-range plan for campus improvement and expansion. Current phase …
Grace Performing Arts Center
JAI has teamed with Grace Baptist Church to design a multi-functional performing arts center on its northwest Knoxville campus. The facility will serve as the home for the Grace Performing Arts Center (GPAC) ministry, which offers arts education to students of all ages, and as a support hub for the broader campus, including Grace Baptist Church and Grace Christian Academy. …
Knoxville Orthopaedic Clinic Lakeway
JAI worked with Realty Trust Group (RTG) to develop the Lakeway location of Knoxville Orthopaedic Clinic (KOC), marking the second facility that JAI has designed with RTG and KOC. The building features 18 exam rooms, a central X-ray suite and administrative and support spaces for six orthopaedic physicians and several advanced practitioners. The staff will treat orthopaedic subspecialties such as …
Clayton Headquarters Front Entry
JAI, in partnership with Nelson Architecture and Interiors and Joseph Construction, developed and executed a new, welcoming main entrance to the Clayton Homes corporate headquarters. Visitors are welcomed into the building through a striking double-height space illuminated by skylights set into the barrel-vaulted ceiling. The reception area features collaboration rooms in addition to cozy lounge areas and a coffee bar. …
Maryville College Downtown Center
The Maryville College Downtown Center was designed to support the College’s Hospitality and Regional Identity major and Fermentation Sciences minor. Located in the historic former J&K Grocery building in downtown Maryville, the space will also serve the community through continuing education classes, economic development initiatives and community events. The space houses a teaching and demonstration test kitchen; a brewing laboratory …
Cornerstone of Recovery
Cornerstone of Recovery has provided substance abuse and mental health services to the community since 1989. Located at the foothills of the Smoky Mountains, the facility provides market-leading services to a growing client base through both inpatient and outpatient treatment. JAI partnered with the Cornerstone of Recovery team to develop a campus where all staff and patients could be in …
2018 Davenport Road
When relocating the firm’s design studio, JAI sought an open office with ample natural light and connection to nature within an energetic, walkable neighborhood. The Old Sevier community – located across the Tennessee River from downtown Knoxville – checked all the boxes. Old Sevier is within Knoxville’s South Waterfront district and is an excellent example of how urban planning and …
Dollywood The Dolly Parton Experience
JAI worked hand-in-hand with Dollywood and Herschend Family Entertainment on The Dolly Parton Experience. The project includes the full renovation of two existing buildings, a lobby renovation and new retail shop in the DreamSong Theater, as well as the redesign of the existing area development. Songteller is an interactive and immersive experience that takes guests alongside Dolly through seven distinct …


