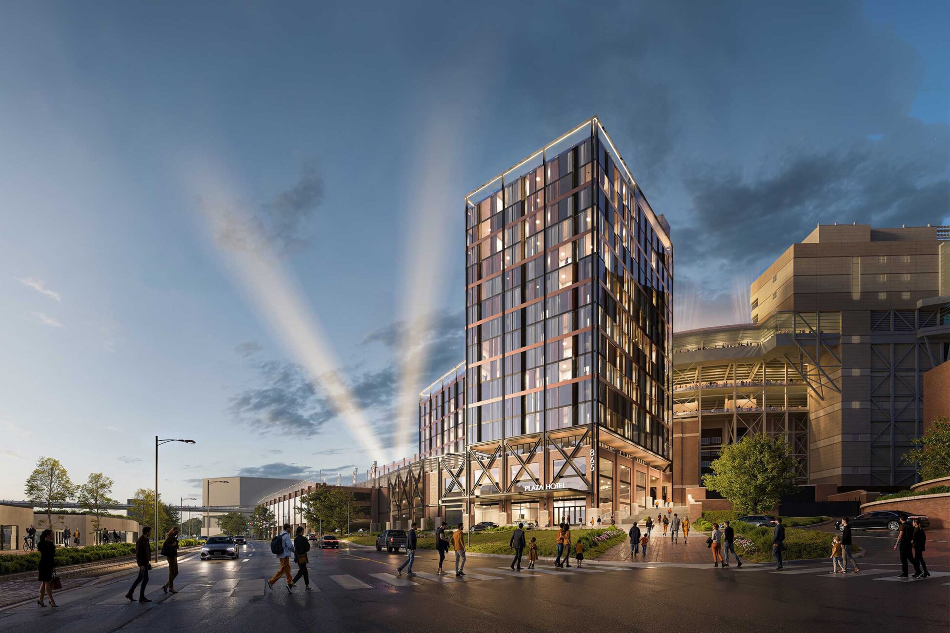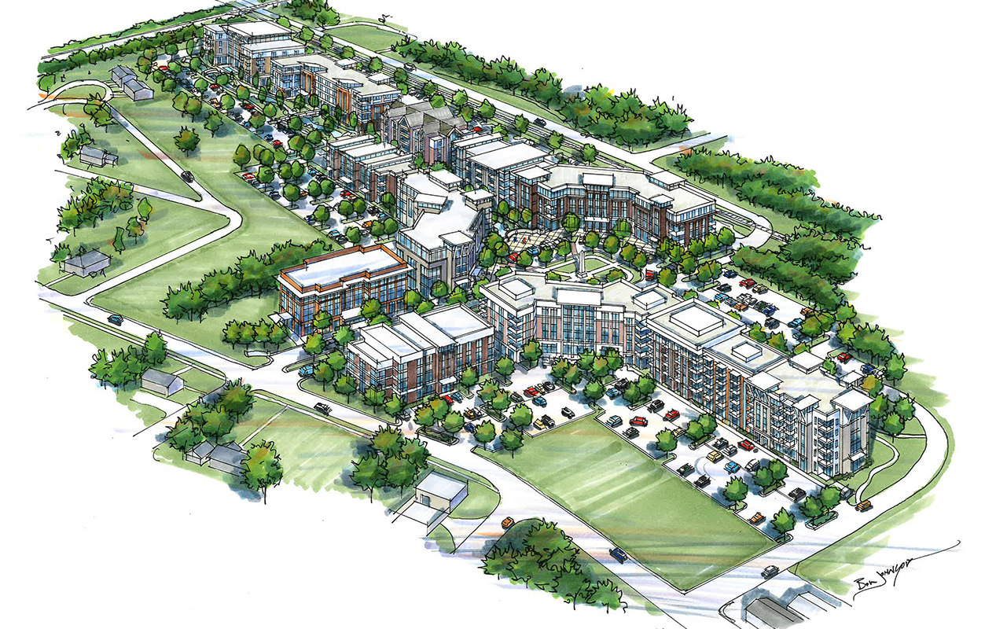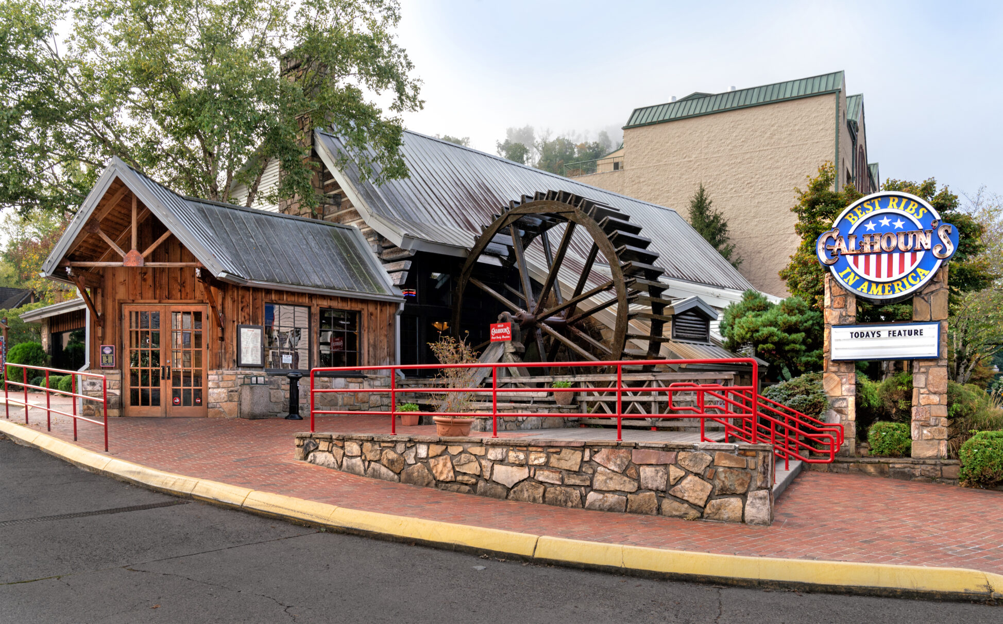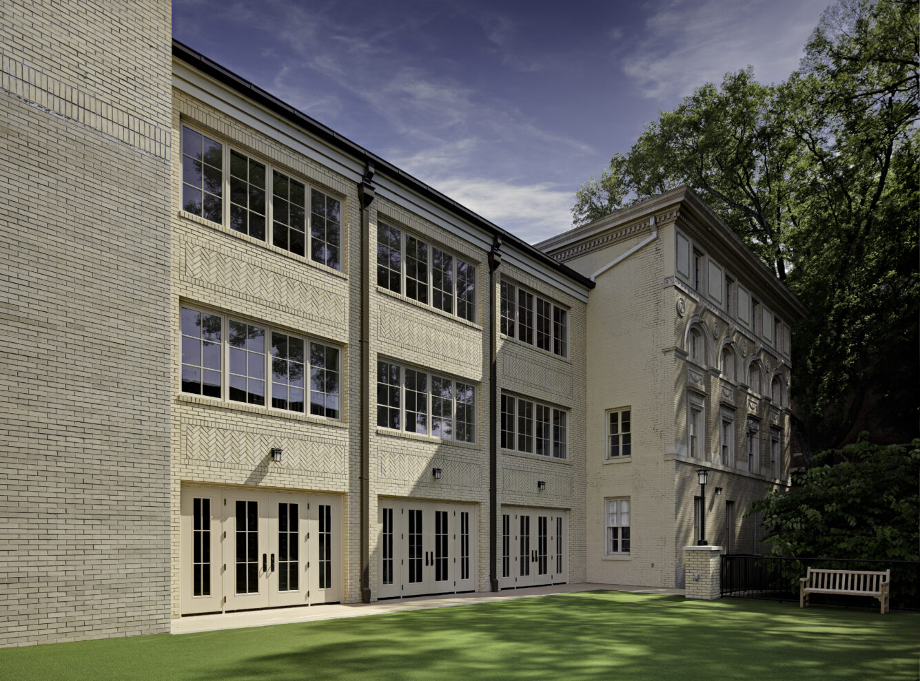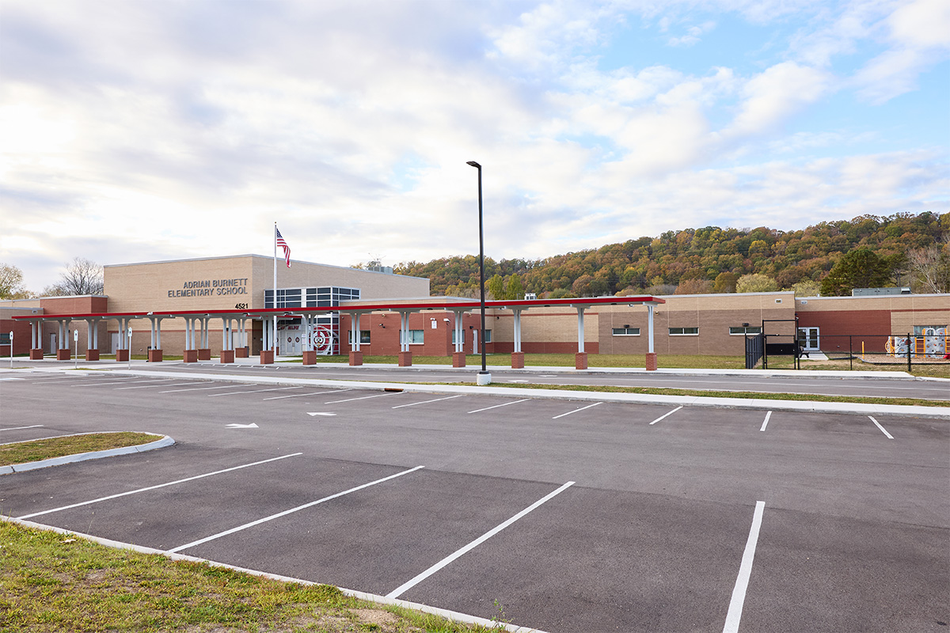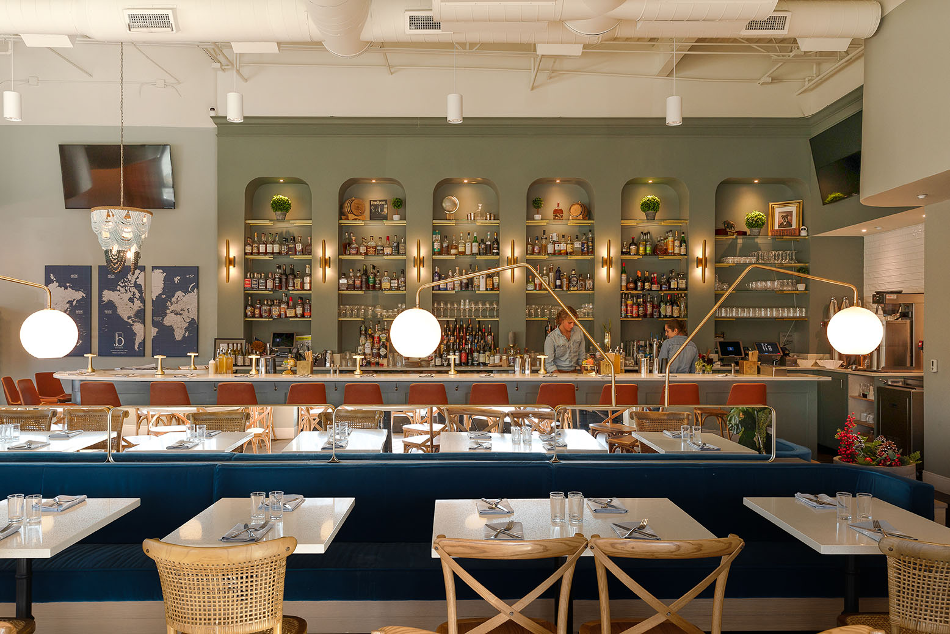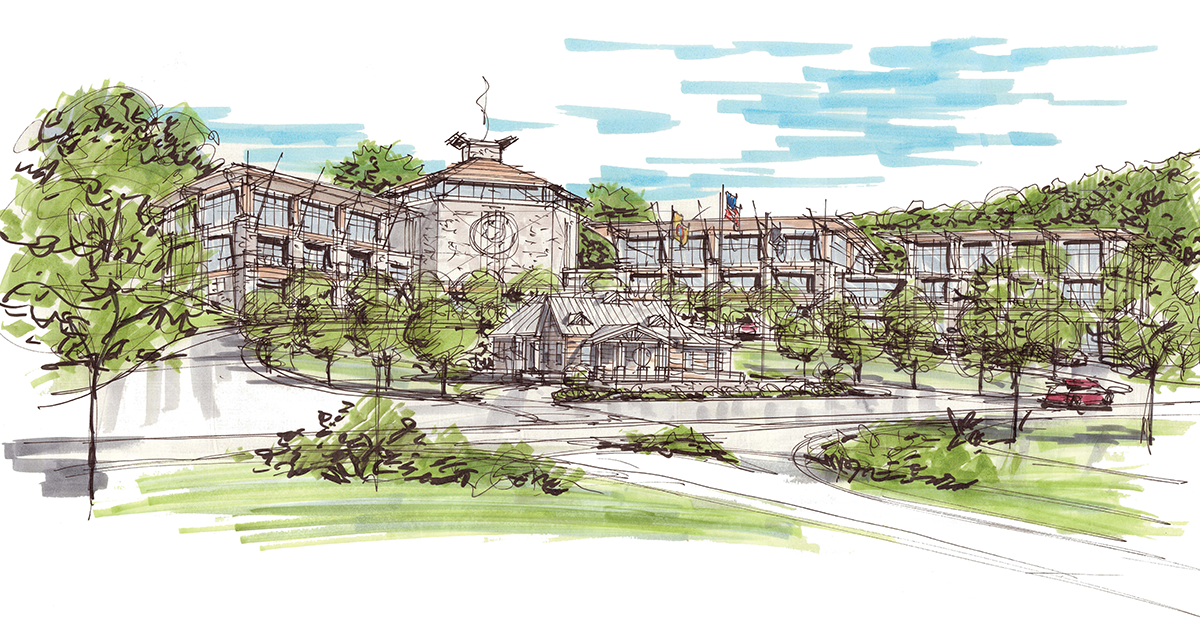Dollywood’s Big Bear Mountain, located in Dollywood’s Wildwood Grove, is the park’s longest roller coaster at 3,990 feet of of track and offers three linear induction motor (LIM) launch sections, including an area where the attraction goes through and over a waterfall. JAI worked from conceptual design through construction with Dollywood and Herschend Family Entertainment to design the queue layout, …
Haslam Field Expansion
The Haslam Field Expansion transforms the outdoor football practice field by raising it up to the same elevation as the existing northern fields and floor elevation of the Vols training facility. The field renovation includes an additional exterior exercise and lounging patio with basketball court, fire pits and grilling pavilion, as well as exterior covered storage space at the northern …
Neyland Entertainment District
Based on the proposal design, the Neyland Entertainment District transforms the area surrounding Neyland Stadium and Thompson-Boling Arena into an iconic hub for entertainment, hospitality, and retail—attracting students, residents, and tourists throughout the year. The proposal design envisions a vibrant mixed-use district anchored by a vertical condo/hotel, a central plaza, and an entertainment complex that integrates food, beverage, and retail …
Tri-Cities Christian Academy – Colonial Heights
JAI designed a full renovation of an existing middle school to include a new drop off drive and entry canopy; relocated administrative offices; secure entry points; new lighting and ceilings throughout; structural repairs; new roofing and HVAC; new grandstand design; and new playground facilities.
Brush Creek
Working closely with the owner, civil engineers and landscape architects, JAI along with DKLEVY led the master plan effort for this mixed-use development focused on restoration of Brush Creek. In its current condition, almost 70 percent of the creek has been covered and encroached by existing structures. Through the proposed master plan, this number has been reduced by more than …
Calhoun’s
Located on the Parkway, this restaurant was conceived as a “step out of the park” by the owners when the property was purchased in 1991. By utilizing an existing restaurant building envelope and incorporating a new dining room and kitchen, the new facility achieved its goal of a functional, yet aesthetically pleasing, interior environment.
First Presbyterian Church
Tasked with creating a cohesive and simplified entry and wayfinding system for this downtown Knoxville church, JAI captured existing interstitial space between historic and new buildings to create a central spine or main street for the growing congregation. Selected through a competitive selection process, JAI completed a master plan for renovations and additions to First Presbyterian’s 68,000 square-foot historic campus. …
Adrian Burnett Elementary School
The new Adrian Burnett Elementary School, located on Brown Gap Road in the Halls community, replaced an old all-wood structure that no longer accommodated the needs of the student population or Knox County Schools. The new school accommodates approximately 800 students and features 34 classrooms; four teacher work areas; two special education classrooms with shared support spaces; 7,100-square-foot gymnasium, including …
Point B
Working with our clients, JAI transformed a blank, strip-mall box into a quietly handsome dining space. From a golden-draped circular entry vestibule, through the restaurant to the recessed glass-doored “liquor safe” with an enviable collection of liquors and wines from all over the world, the space graciously welcomes diners and bar patrons alike. A series of arches march behind the …
Cherokee Cultural Corridor
Beginning with a three-day, on-site design charrette in Cherokee, North Carolina, JAI developed a comprehensive master plan that establishes a new Cultural Corridor with the goal of creating a reenergized mixed-use visitor, resident and workforce environment. This combined conceptual master plan reorients the study area to focus first on serving the Eastern Band of Cherokee Indians (EBCI) and providing a …




