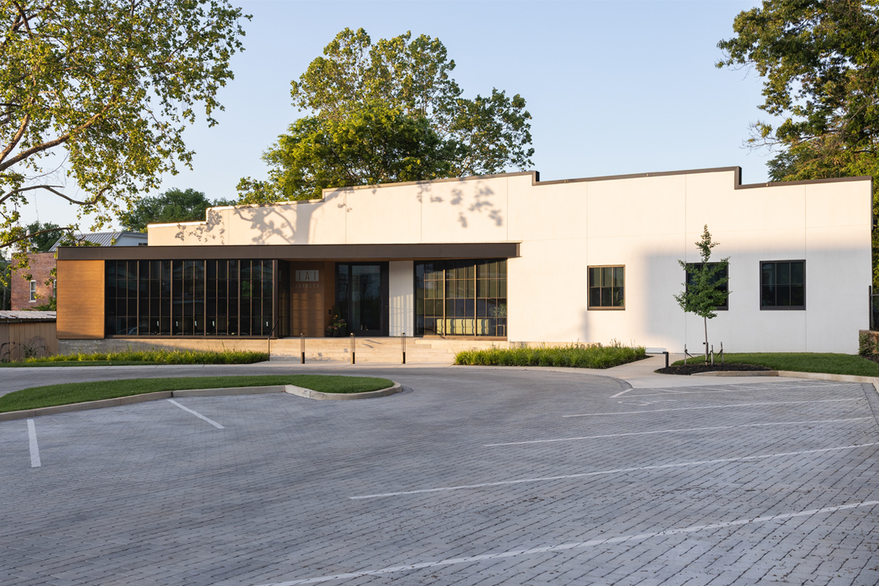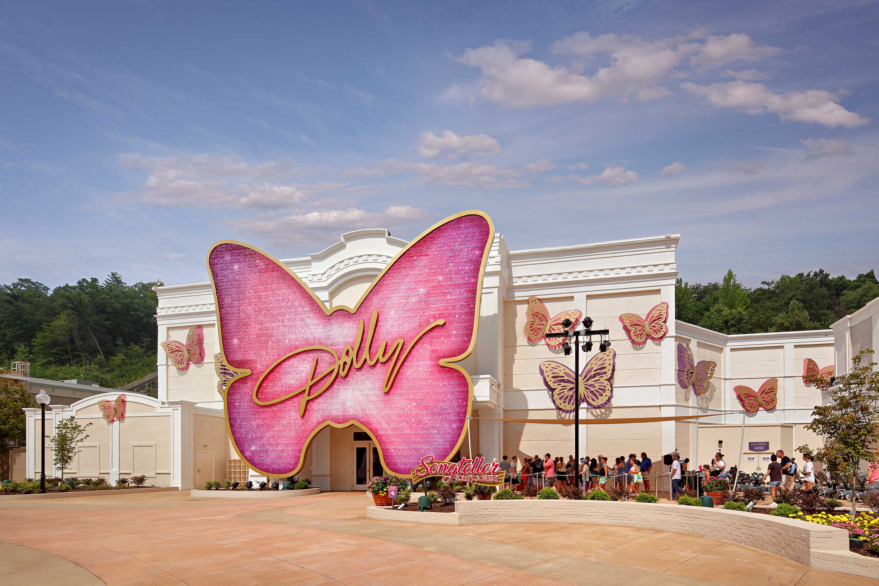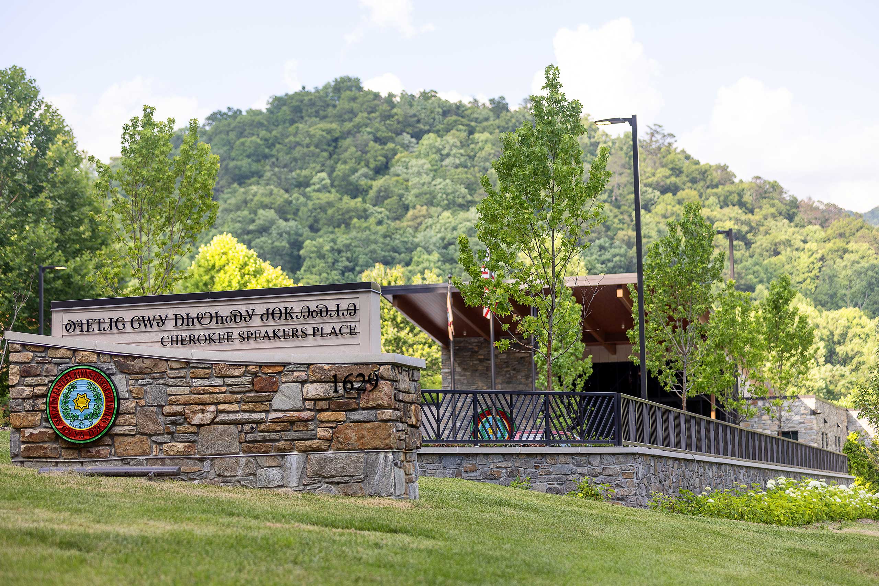

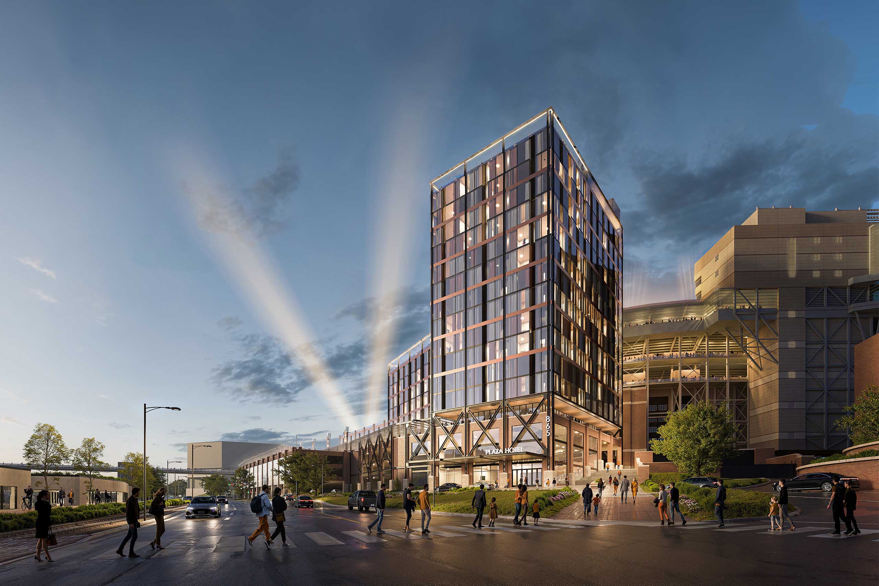
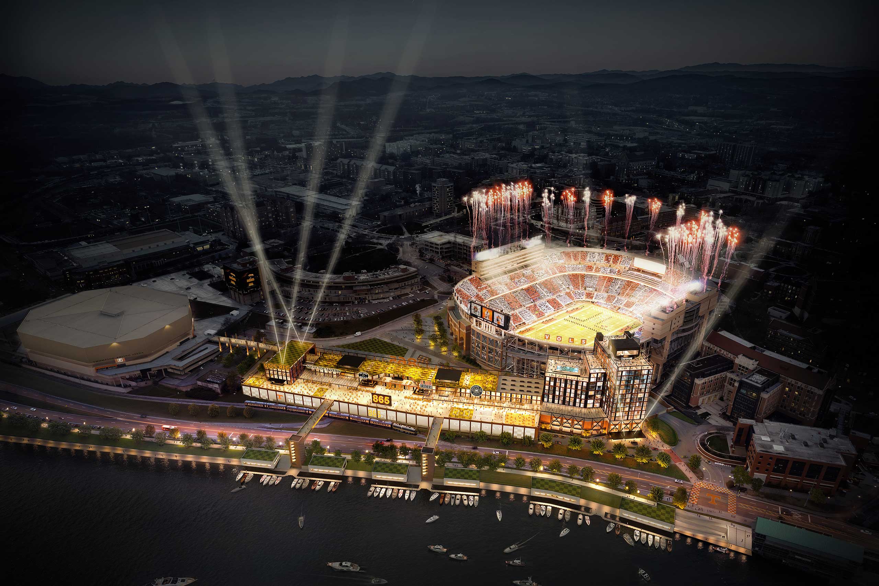
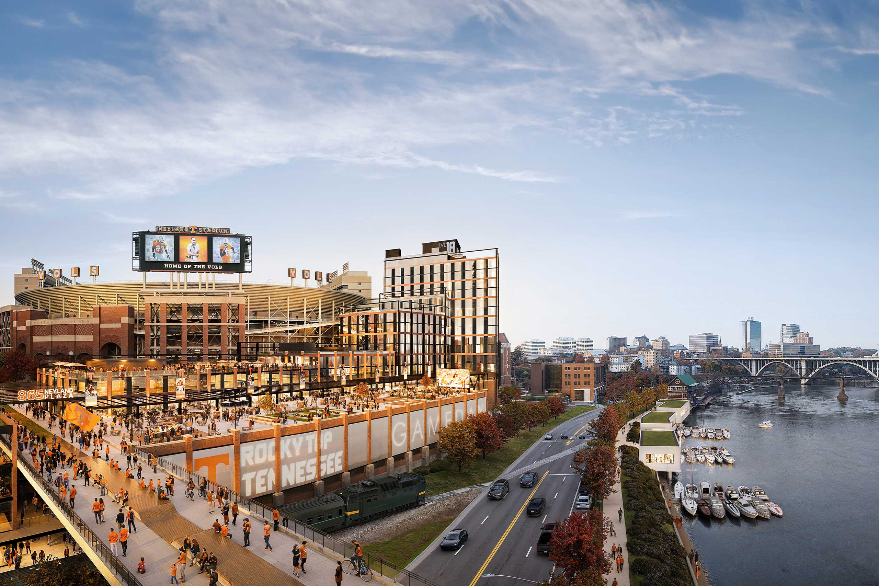
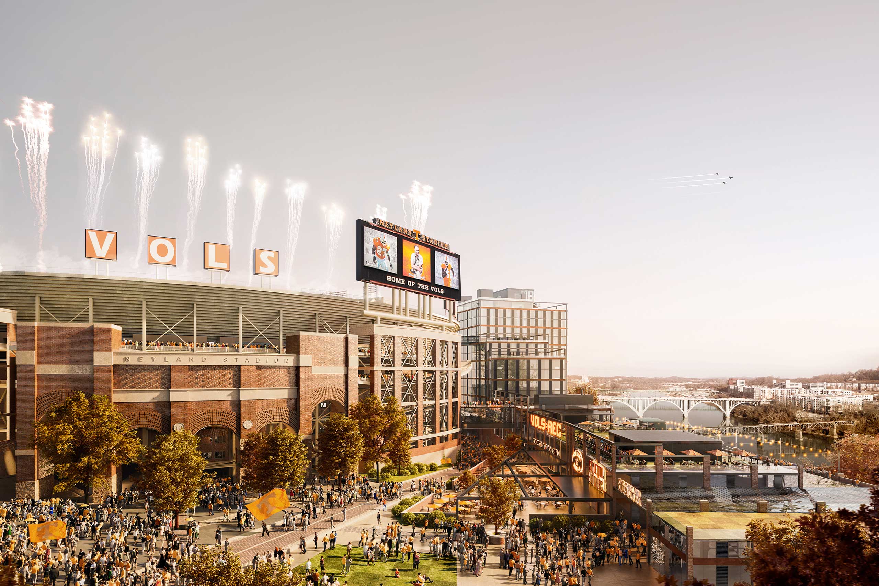

Neyland Entertainment District

Based on the proposal design, the Neyland Entertainment District transforms the area surrounding Neyland Stadium and Thompson-Boling Arena into an iconic hub for entertainment, hospitality, and retail—attracting students, residents, and tourists throughout the year. The proposal design envisions a vibrant mixed-use district anchored by a vertical condo/hotel, a central plaza, and an entertainment complex that integrates food, beverage, and retail offerings atop a newly constructed parking facility. Enhancing pedestrian access along Neyland Drive is also a key component. A prominent feature of the proposal design is a gabled pedestrian pathway that links to the planned pedestrian bridge across the Tennessee River, in addition to two sky bridges—one connecting the hotel to the stadium and another linking the stadium to surrounding restaurant spaces. The condo/hotel concept includes a rooftop lounge with direct views into Neyland Stadium, along with a terrace pool and an additional lounge area. An expansive LED screen and performance stage provide year-round entertainment on the eastern patio. Through a dynamic and walkable layout, the proposal design elevates UT Athletics, The University of Tennessee, and the City of Knoxville by establishing a compelling regional entertainment destination. Proposal Design executed by Johnson Architecture, Inc. for 865 Neyland.
Knoxville, Tennessee
Based on the proposal design, the Neyland Entertainment District transforms the area surrounding Neyland Stadium and Thompson-Boling Arena into an iconic hub for entertainment, hospitality, and retail—attracting students, residents, and tourists throughout the year.
The proposal design envisions a vibrant mixed-use district anchored by a vertical condo/hotel, a central plaza, and an entertainment complex that integrates food, beverage, and retail offerings atop a newly constructed parking facility. Enhancing pedestrian access along Neyland Drive is also a key component.
A prominent feature of the proposal design is a gabled pedestrian pathway that links to the planned pedestrian bridge across the Tennessee River, in addition to two sky bridges—one connecting the hotel to the stadium and another linking the stadium to surrounding restaurant spaces.
The condo/hotel concept includes a rooftop lounge with direct views into Neyland Stadium, along with a terrace pool and an additional lounge area. An expansive LED screen and performance stage provide year-round entertainment on the eastern patio.
Through a dynamic and walkable layout, the proposal design elevates UT Athletics, The University of Tennessee, and the City of Knoxville by establishing a compelling regional entertainment destination.
Proposal Design executed by Johnson Architecture, Inc. for 865 Neyland.
Based on the proposal design, the Neyland Entertainment District transforms the area surrounding Neyland Stadium and Thompson-Boling Arena into an iconic hub for entertainment, hospitality, and retail—attracting students, residents, and tourists throughout the year.
The proposal design envisions a vibrant mixed-use district anchored by a vertical condo/hotel, a central plaza, and an entertainment complex that integrates food, beverage, and retail offerings atop a newly constructed parking facility. Enhancing pedestrian access along Neyland Drive is also a key component.
A prominent feature of the proposal design is a gabled pedestrian pathway that links to the planned pedestrian bridge across the Tennessee River, in addition to two sky bridges—one connecting the hotel to the stadium and another linking the stadium to surrounding restaurant spaces.
The condo/hotel concept includes a rooftop lounge with direct views into Neyland Stadium, along with a terrace pool and an additional lounge area. An expansive LED screen and performance stage provide year-round entertainment on the eastern patio.
Through a dynamic and walkable layout, the proposal design elevates UT Athletics, The University of Tennessee, and the City of Knoxville by establishing a compelling regional entertainment destination.
Proposal Design executed by Johnson Architecture, Inc. for 865 Neyland.






Neyland Entertainment District
Knoxville, Tennessee
University of Tennessee
175,000 square feet, new
Ongoing
Services Provided
daryl-johnson-aia-ncarb,jd-schumacher,jimmy-ryan-ncarb
Consultant(s)
Reference(s)
Knoxville, Tennessee
Based on the proposal design, the Neyland Entertainment District transforms the area surrounding Neyland Stadium and Thompson-Boling Arena into an iconic hub for entertainment, hospitality, and retail—attracting students, residents, and tourists throughout the year.
The proposal design envisions a vibrant mixed-use district anchored by a vertical condo/hotel, a central plaza, and an entertainment complex that integrates food, beverage, and retail offerings atop a newly constructed parking facility. Enhancing pedestrian access along Neyland Drive is also a key component.
A prominent feature of the proposal design is a gabled pedestrian pathway that links to the planned pedestrian bridge across the Tennessee River, in addition to two sky bridges—one connecting the hotel to the stadium and another linking the stadium to surrounding restaurant spaces.
The condo/hotel concept includes a rooftop lounge with direct views into Neyland Stadium, along with a terrace pool and an additional lounge area. An expansive LED screen and performance stage provide year-round entertainment on the eastern patio.
Through a dynamic and walkable layout, the proposal design elevates UT Athletics, The University of Tennessee, and the City of Knoxville by establishing a compelling regional entertainment destination.
Proposal Design executed by Johnson Architecture, Inc. for 865 Neyland.
PROJECT DETAILS
Based on the proposal design, the Neyland Entertainment District transforms the area surrounding Neyland Stadium and Thompson-Boling Arena into an iconic hub for entertainment, hospitality, and retail—attracting students, residents, and tourists throughout the year.
The proposal design envisions a vibrant mixed-use district anchored by a vertical condo/hotel, a central plaza, and an entertainment complex that integrates food, beverage, and retail offerings atop a newly constructed parking facility. Enhancing pedestrian access along Neyland Drive is also a key component.
A prominent feature of the proposal design is a gabled pedestrian pathway that links to the planned pedestrian bridge across the Tennessee River, in addition to two sky bridges—one connecting the hotel to the stadium and another linking the stadium to surrounding restaurant spaces.
The condo/hotel concept includes a rooftop lounge with direct views into Neyland Stadium, along with a terrace pool and an additional lounge area. An expansive LED screen and performance stage provide year-round entertainment on the eastern patio.
Through a dynamic and walkable layout, the proposal design elevates UT Athletics, The University of Tennessee, and the City of Knoxville by establishing a compelling regional entertainment destination.
Proposal Design executed by Johnson Architecture, Inc. for 865 Neyland.


