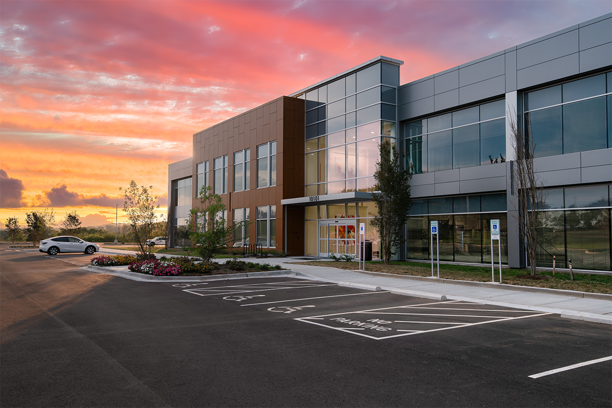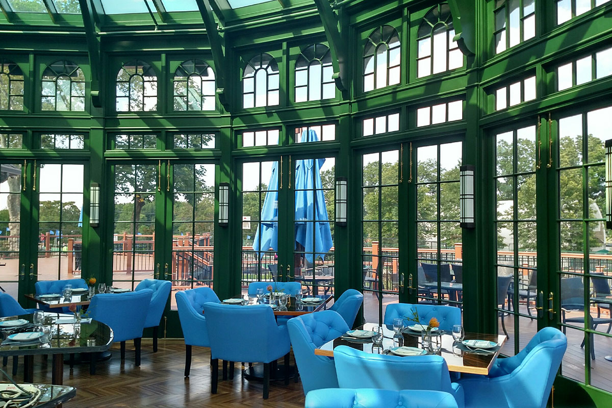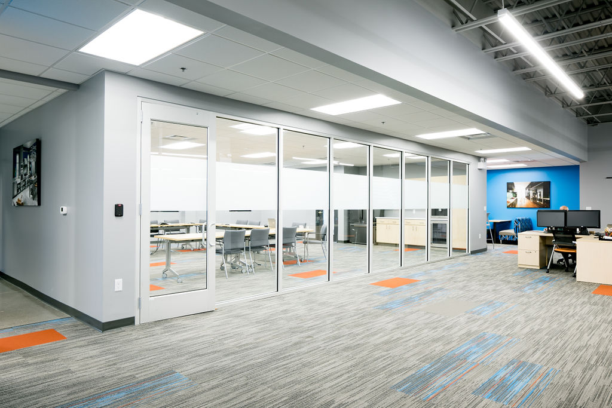

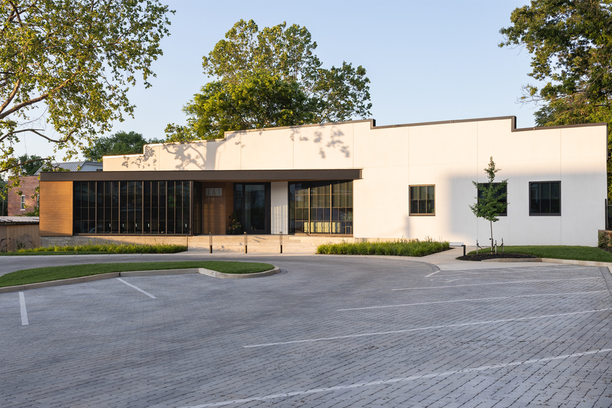
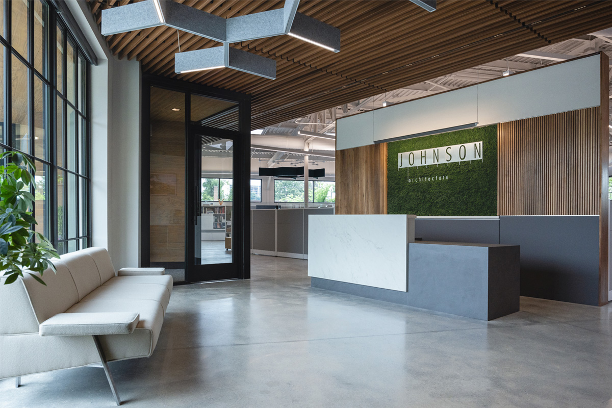
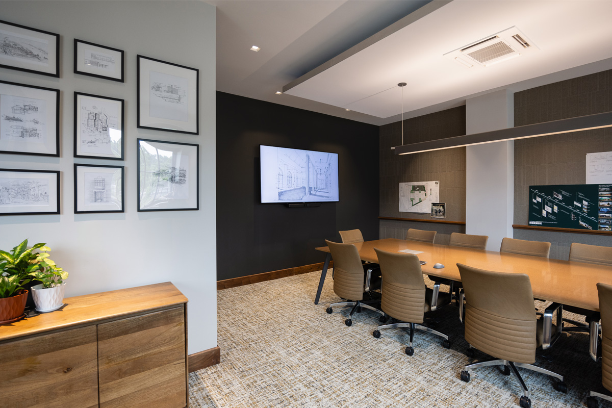
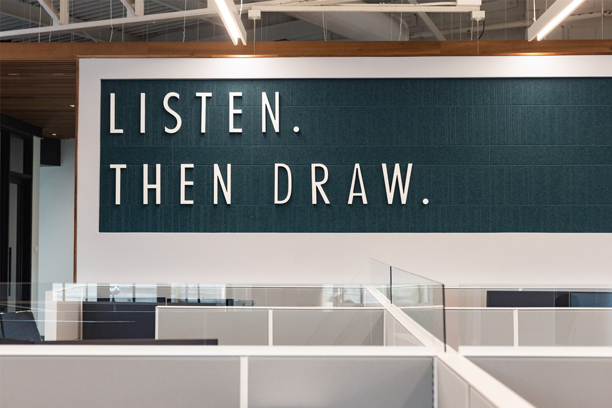
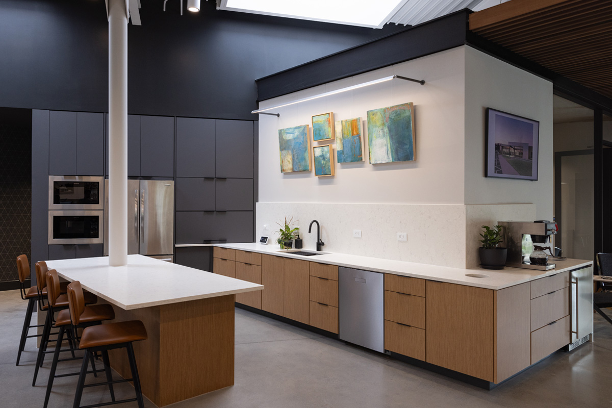
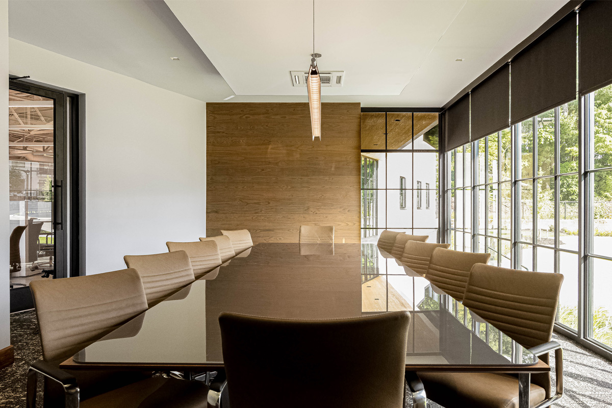
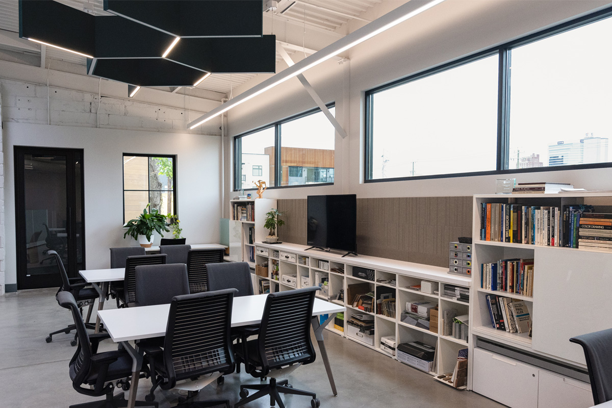
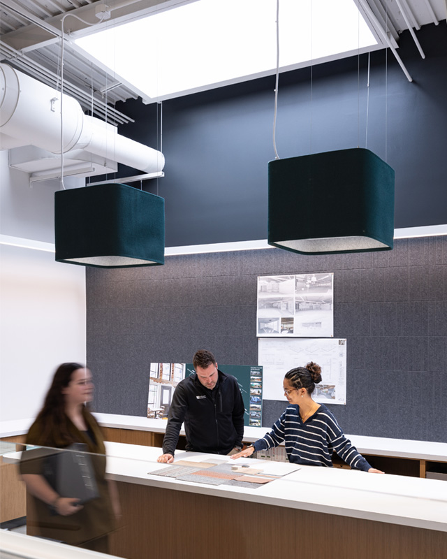
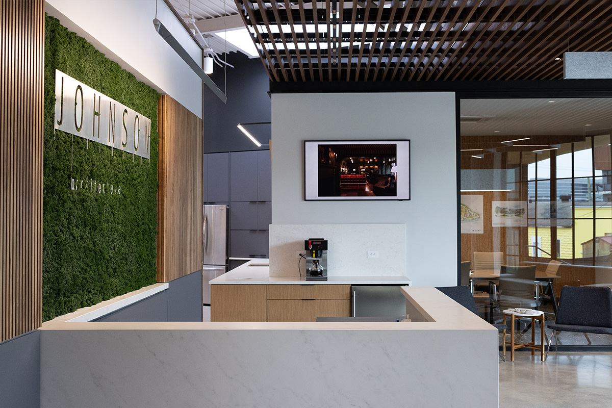
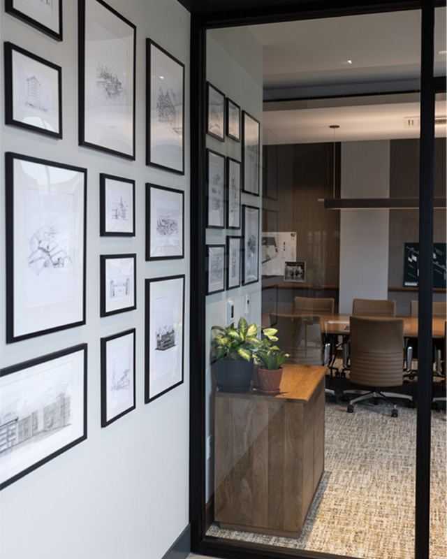
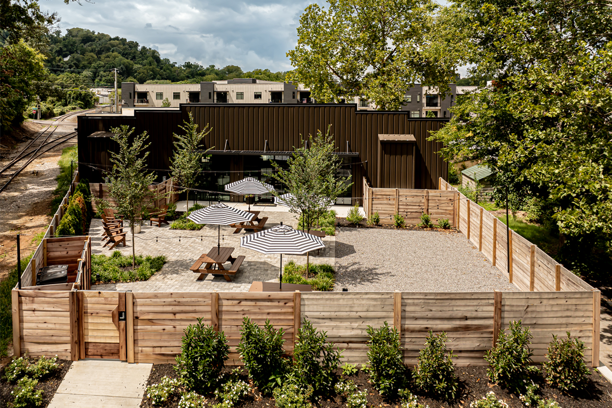
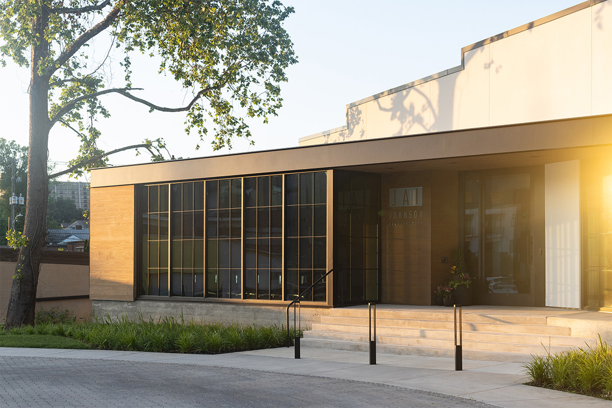

2018 Davenport Road

When relocating the firm’s design studio, JAI sought an open office with ample natural light and connection to nature within an energetic, walkable neighborhood. The Old Sevier community – located across the Tennessee River from downtown Knoxville – checked all the boxes. Old Sevier is within Knoxville’s South Waterfront district and is an excellent example of how urban planning and form-based codes can transform a neighborhood in a short span of time. Previously the longtime home of Advance Metal Fabrication and owned by John Ryan and Elizabeth McWhirter, the structure and lot have been transformed into a showpiece headquarters for the firm as part of the rejuvenation of the South Knoxville area. The 1930s building was constructed of concrete block using gabled trusses. The renovation added modern features while staying true to the original structure. Examples include adding a simply detailed glass, wood and steel box onto the front of the building to serve as the company’s main conference room and creating an inviting covered entry for employees and guests without removing the form of the original block building. Lacking HVAC and working plumbing, the existing building required an extensive overhaul. Previous fire damage required demolition of a portion of the building, as did the structural deficiency of two existing exterior walls. Peeling away these layers allowed the JAI design team to distill the building to its distinctive features: exposed roof structure featuring open web steel trusses, purlins, metal roof deck, seven skylights, and a street-facing concrete block mass wall. The existing front setback allows for a welcoming approach where visitors are received by the addition that intentionally recalls the building’s original industrial nature. The angle relates to the southern property line and draws visitors into a welcoming new lobby. Service functions are tucked within the acute angle along the southern wall, and the fire-damaged wing was transformed into a private courtyard. JAI’s move from a multi-tenant complex to a standalone building adds several benefits for both clients and employees, including ease of access, dedicated parking, and extra meeting spaces.
Knoxville, Tennessee
When relocating the firm’s design studio, JAI sought an open office with ample natural light and connection to nature within an energetic, walkable neighborhood. The Old Sevier community – located across the Tennessee River from downtown Knoxville – checked all the boxes. Old Sevier is within Knoxville’s South Waterfront district and is an excellent example of how urban planning and form-based codes can transform a neighborhood in a short span of time.
Previously the longtime home of Advance Metal Fabrication and owned by John Ryan and Elizabeth McWhirter, the structure and lot have been transformed into a showpiece headquarters for the firm as part of the rejuvenation of the South Knoxville area.
The 1930s building was constructed of concrete block using gabled trusses. The renovation added modern features while staying true to the original structure. Examples include adding a simply detailed glass, wood and steel box onto the front of the building to serve as the company’s main conference room and creating an inviting covered entry for employees and guests without removing the form of the original block building.
Lacking HVAC and working plumbing, the existing building required an extensive overhaul. Previous fire damage required demolition of a portion of the building, as did the structural deficiency of two existing exterior walls. Peeling away these layers allowed the JAI design team to distill the building to its distinctive features: exposed roof structure featuring open web steel trusses, purlins, metal roof deck, seven skylights, and a street-facing concrete block mass wall.
The existing front setback allows for a welcoming approach where visitors are received by the addition that intentionally recalls the building’s original industrial nature. The angle relates to the southern property line and draws visitors into a welcoming new lobby. Service functions are tucked within the acute angle along the southern wall, and the fire-damaged wing was transformed into a private courtyard.
JAI’s move from a multi-tenant complex to a standalone building adds several benefits for both clients and employees, including ease of access, dedicated parking, and extra meeting spaces.
When relocating the firm’s design studio, JAI sought an open office with ample natural light and connection to nature within an energetic, walkable neighborhood. The Old Sevier community – located across the Tennessee River from downtown Knoxville – checked all the boxes. Old Sevier is within Knoxville’s South Waterfront district and is an excellent example of how urban planning and form-based codes can transform a neighborhood in a short span of time.
Previously the longtime home of Advance Metal Fabrication and owned by John Ryan and Elizabeth McWhirter, the structure and lot have been transformed into a showpiece headquarters for the firm as part of the rejuvenation of the South Knoxville area.
The 1930s building was constructed of concrete block using gabled trusses. The renovation added modern features while staying true to the original structure. Examples include adding a simply detailed glass, wood and steel box onto the front of the building to serve as the company’s main conference room and creating an inviting covered entry for employees and guests without removing the form of the original block building.
Lacking HVAC and working plumbing, the existing building required an extensive overhaul. Previous fire damage required demolition of a portion of the building, as did the structural deficiency of two existing exterior walls. Peeling away these layers allowed the JAI design team to distill the building to its distinctive features: exposed roof structure featuring open web steel trusses, purlins, metal roof deck, seven skylights, and a street-facing concrete block mass wall.
The existing front setback allows for a welcoming approach where visitors are received by the addition that intentionally recalls the building’s original industrial nature. The angle relates to the southern property line and draws visitors into a welcoming new lobby. Service functions are tucked within the acute angle along the southern wall, and the fire-damaged wing was transformed into a private courtyard.
JAI’s move from a multi-tenant complex to a standalone building adds several benefits for both clients and employees, including ease of access, dedicated parking, and extra meeting spaces.














2018 Davenport Road
Knoxville, Tennessee
Johnson Architecture
6,249 square feet, renovated
2023
Services Provided
brandy-hatmaker,daryl-johnson-aia-ncarb,eric-bowen-aia,heather-overton,jeff-williamson-aia,jimmy-ryan-ncarb,joseph-joey-staats-ra-ncarb,kelly-reynolds-rid-ncidq,rick-friel-aia
AIA East Tennessee Honor Award for Renovation/Restoration, 2024
Knox Heritage Preservation Merit Award, 2025
‘Dilapidated Structure Becomes Architecture Office,’ Retrofit Magazine, February 2025
Consultant(s)
Reference(s)
Knoxville, Tennessee
When relocating the firm’s design studio, JAI sought an open office with ample natural light and connection to nature within an energetic, walkable neighborhood. The Old Sevier community – located across the Tennessee River from downtown Knoxville – checked all the boxes. Old Sevier is within Knoxville’s South Waterfront district and is an excellent example of how urban planning and form-based codes can transform a neighborhood in a short span of time.
Previously the longtime home of Advance Metal Fabrication and owned by John Ryan and Elizabeth McWhirter, the structure and lot have been transformed into a showpiece headquarters for the firm as part of the rejuvenation of the South Knoxville area.
The 1930s building was constructed of concrete block using gabled trusses. The renovation added modern features while staying true to the original structure. Examples include adding a simply detailed glass, wood and steel box onto the front of the building to serve as the company’s main conference room and creating an inviting covered entry for employees and guests without removing the form of the original block building.
Lacking HVAC and working plumbing, the existing building required an extensive overhaul. Previous fire damage required demolition of a portion of the building, as did the structural deficiency of two existing exterior walls. Peeling away these layers allowed the JAI design team to distill the building to its distinctive features: exposed roof structure featuring open web steel trusses, purlins, metal roof deck, seven skylights, and a street-facing concrete block mass wall.
The existing front setback allows for a welcoming approach where visitors are received by the addition that intentionally recalls the building’s original industrial nature. The angle relates to the southern property line and draws visitors into a welcoming new lobby. Service functions are tucked within the acute angle along the southern wall, and the fire-damaged wing was transformed into a private courtyard.
JAI’s move from a multi-tenant complex to a standalone building adds several benefits for both clients and employees, including ease of access, dedicated parking, and extra meeting spaces.
PROJECT DETAILS
When relocating the firm’s design studio, JAI sought an open office with ample natural light and connection to nature within an energetic, walkable neighborhood. The Old Sevier community – located across the Tennessee River from downtown Knoxville – checked all the boxes. Old Sevier is within Knoxville’s South Waterfront district and is an excellent example of how urban planning and form-based codes can transform a neighborhood in a short span of time.
Previously the longtime home of Advance Metal Fabrication and owned by John Ryan and Elizabeth McWhirter, the structure and lot have been transformed into a showpiece headquarters for the firm as part of the rejuvenation of the South Knoxville area.
The 1930s building was constructed of concrete block using gabled trusses. The renovation added modern features while staying true to the original structure. Examples include adding a simply detailed glass, wood and steel box onto the front of the building to serve as the company’s main conference room and creating an inviting covered entry for employees and guests without removing the form of the original block building.
Lacking HVAC and working plumbing, the existing building required an extensive overhaul. Previous fire damage required demolition of a portion of the building, as did the structural deficiency of two existing exterior walls. Peeling away these layers allowed the JAI design team to distill the building to its distinctive features: exposed roof structure featuring open web steel trusses, purlins, metal roof deck, seven skylights, and a street-facing concrete block mass wall.
The existing front setback allows for a welcoming approach where visitors are received by the addition that intentionally recalls the building’s original industrial nature. The angle relates to the southern property line and draws visitors into a welcoming new lobby. Service functions are tucked within the acute angle along the southern wall, and the fire-damaged wing was transformed into a private courtyard.
JAI’s move from a multi-tenant complex to a standalone building adds several benefits for both clients and employees, including ease of access, dedicated parking, and extra meeting spaces.


