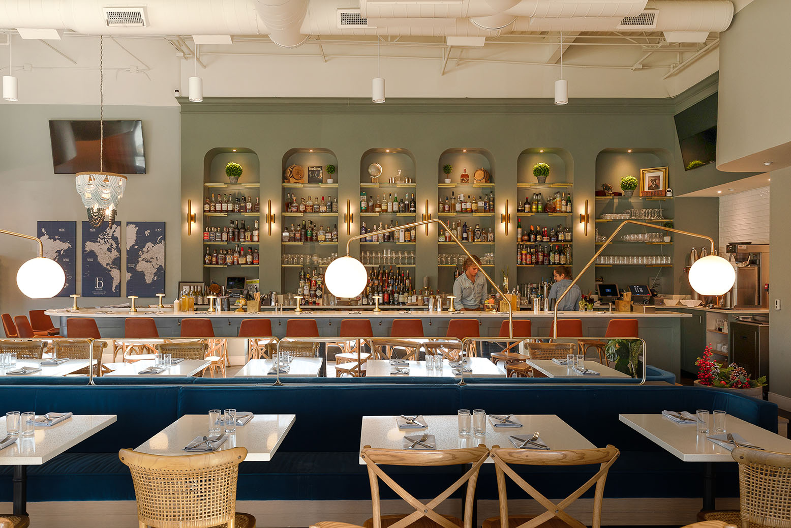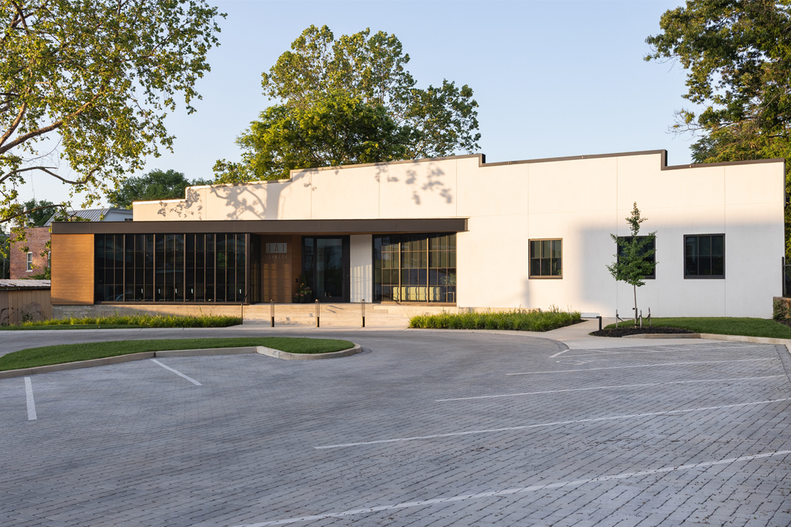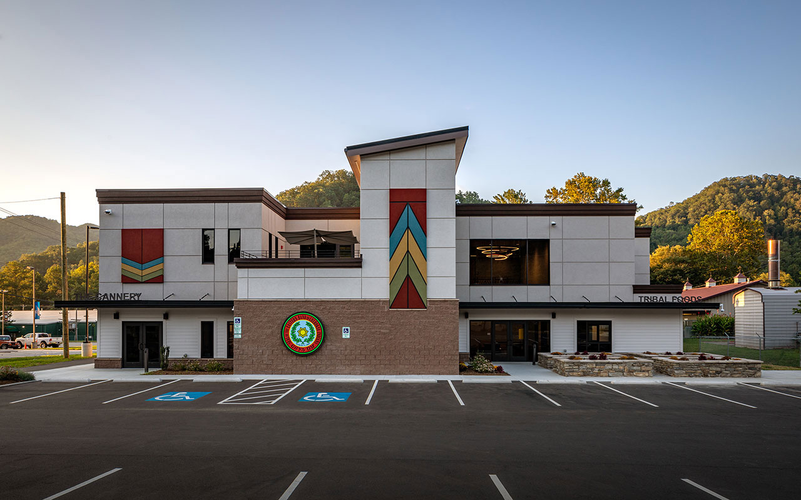

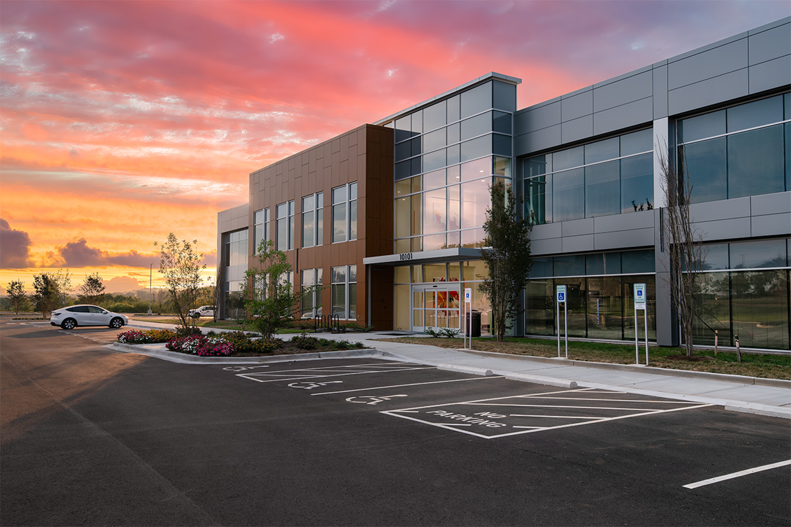


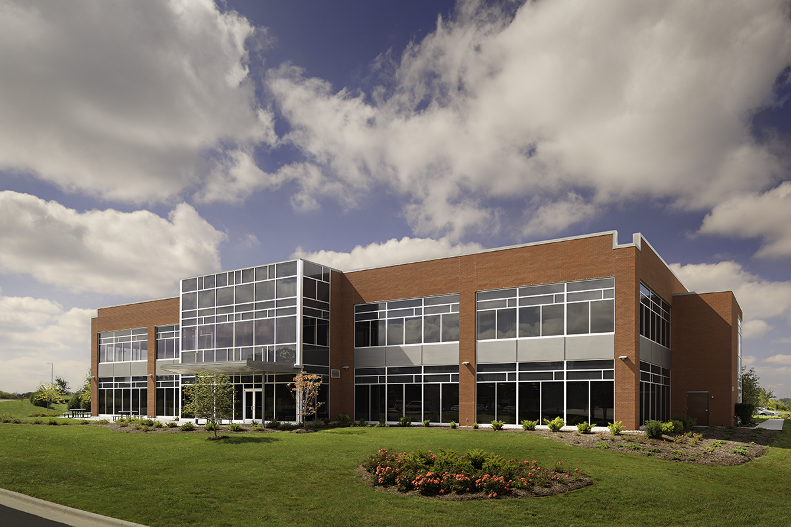
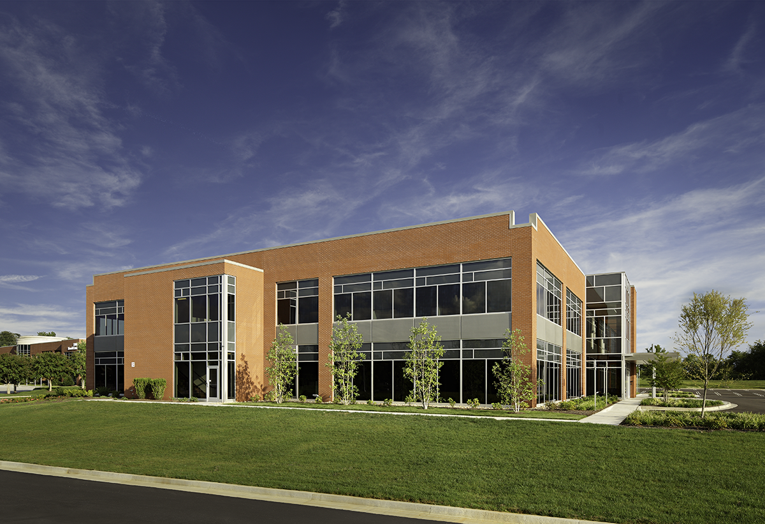

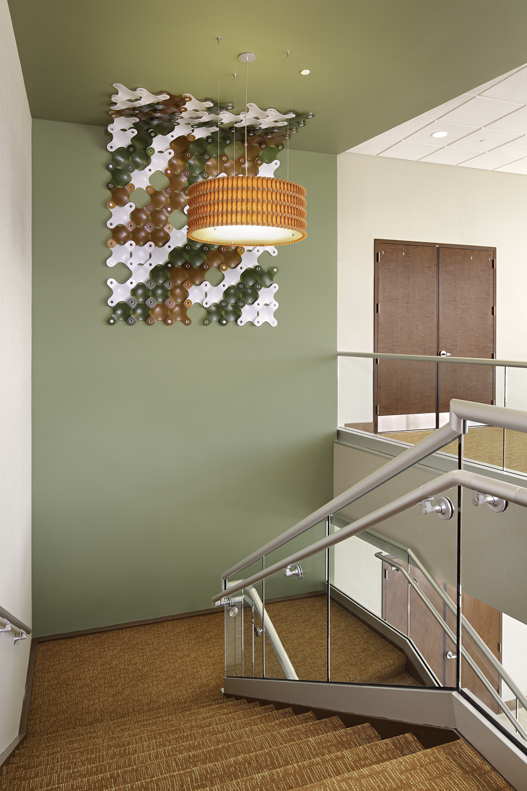
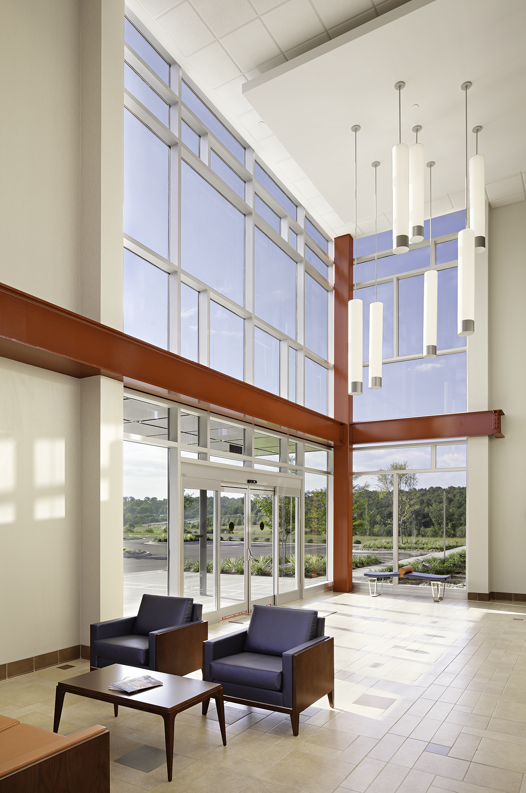
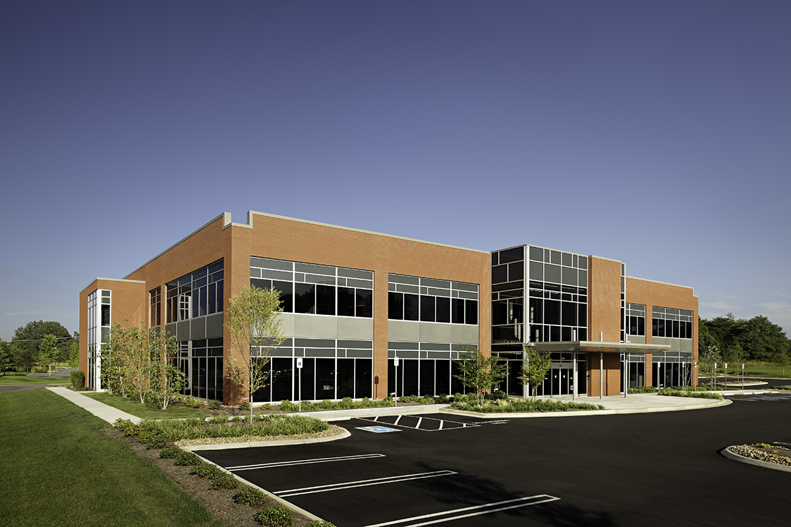

Century Park

<!-- wp:paragraph --> <p>The Century Park development, which has evolved from a master plan originally conceived in 2000, currently includes four 2-story, multi-tenant office buildings totaling more than 190,000 square feet of Class-A office space. Located off Pellissippi Parkway in the Tennessee Technology Corridor, Century Park is a state-of-the-art office complex incorporating a cutting-edge telecommunications infrastructure with an innovative architectural design rarely seen in a mid-sized market. The four office buildings beautifully blend glass, brick, concrete and metal panel to provide an upscale, contemporary and welcoming environment for tenants and their clients. Included in each building are upscale common amenities such as gracious two-story lobbies, balconies with aluminum and glass railings, monumental stairs, elegant restrooms, sophisticated common corridors and specifically identified tenant suite entries.</p> <!-- /wp:paragraph -->
Knoxville, Tennessee
The Century Park development, which has evolved from a master plan originally conceived in 2000, currently includes four 2-story, multi-tenant office buildings totaling more than 190,000 square feet of Class-A office space. Located off Pellissippi Parkway in the Tennessee Technology Corridor, Century Park is a state-of-the-art office complex incorporating a cutting-edge telecommunications infrastructure with an innovative architectural design rarely seen in a mid-sized market. The four office buildings beautifully blend glass, brick, concrete and metal panel to provide an upscale, contemporary and welcoming environment for tenants and their clients. Included in each building are upscale common amenities such as gracious two-story lobbies, balconies with aluminum and glass railings, monumental stairs, elegant restrooms, sophisticated common corridors and specifically identified tenant suite entries.
The Century Park development, which has evolved from a master plan originally conceived in 2000, currently includes four 2-story, multi-tenant office buildings totaling more than 190,000 square feet of Class-A office space. Located off Pellissippi Parkway in the Tennessee Technology Corridor, Century Park is a state-of-the-art office complex incorporating a cutting-edge telecommunications infrastructure with an innovative architectural design rarely seen in a mid-sized market. The four office buildings beautifully blend glass, brick, concrete and metal panel to provide an upscale, contemporary and welcoming environment for tenants and their clients. Included in each building are upscale common amenities such as gracious two-story lobbies, balconies with aluminum and glass railings, monumental stairs, elegant restrooms, sophisticated common corridors and specifically identified tenant suite entries.











Century Park
Master Plan and Buildings, I, III, IV and VII
Knoxville, Tennessee
Commercial & Investment Properties
86 acres
Ongoing
Services Provided
colleen-riordan-aia,daryl-johnson-aia-ncarb,emily-haire-ncarb-leed-ap,jimmy-ryan-ncarb
Keep Knoxville Beautiful Orchids Award, 2010
Consultant(s)
Reference(s)
Master Plan and Buildings, I, III, IV and VII
Knoxville, Tennessee
The Century Park development, which has evolved from a master plan originally conceived in 2000, currently includes four 2-story, multi-tenant office buildings totaling more than 190,000 square feet of Class-A office space. Located off Pellissippi Parkway in the Tennessee Technology Corridor, Century Park is a state-of-the-art office complex incorporating a cutting-edge telecommunications infrastructure with an innovative architectural design rarely seen in a mid-sized market. The four office buildings beautifully blend glass, brick, concrete and metal panel to provide an upscale, contemporary and welcoming environment for tenants and their clients. Included in each building are upscale common amenities such as gracious two-story lobbies, balconies with aluminum and glass railings, monumental stairs, elegant restrooms, sophisticated common corridors and specifically identified tenant suite entries.
PROJECT DETAILS
The Century Park development, which has evolved from a master plan originally conceived in 2000, currently includes four 2-story, multi-tenant office buildings totaling more than 190,000 square feet of Class-A office space. Located off Pellissippi Parkway in the Tennessee Technology Corridor, Century Park is a state-of-the-art office complex incorporating a cutting-edge telecommunications infrastructure with an innovative architectural design rarely seen in a mid-sized market. The four office buildings beautifully blend glass, brick, concrete and metal panel to provide an upscale, contemporary and welcoming environment for tenants and their clients. Included in each building are upscale common amenities such as gracious two-story lobbies, balconies with aluminum and glass railings, monumental stairs, elegant restrooms, sophisticated common corridors and specifically identified tenant suite entries.


