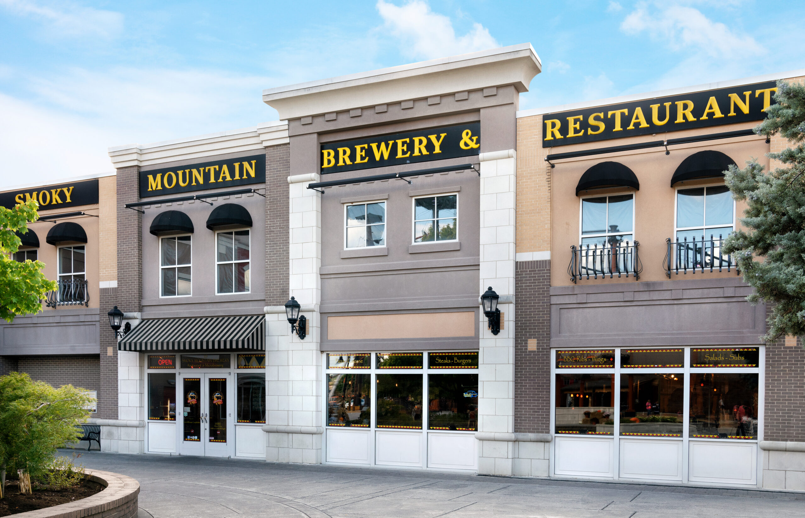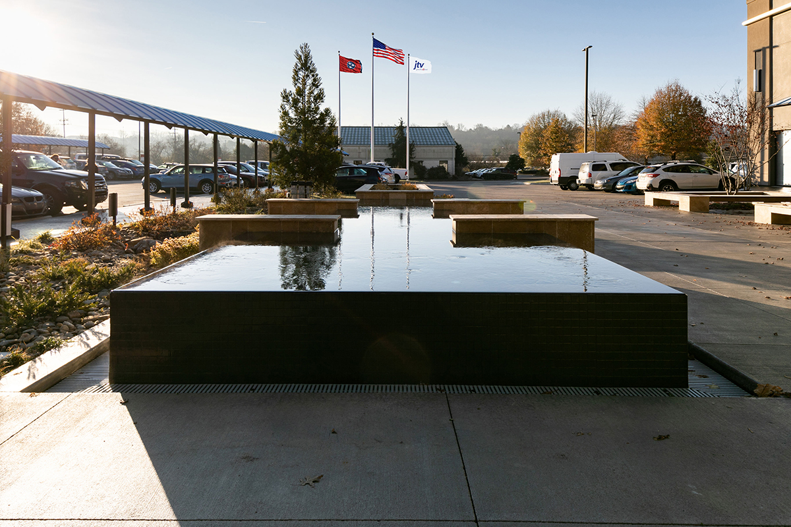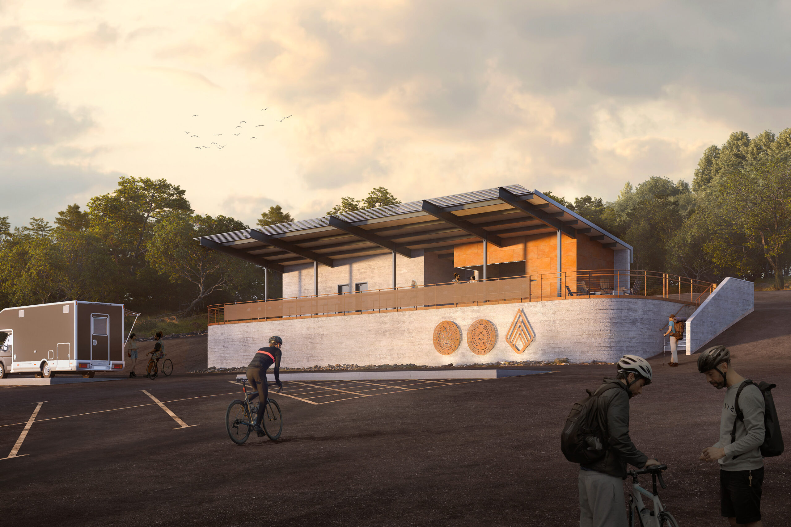

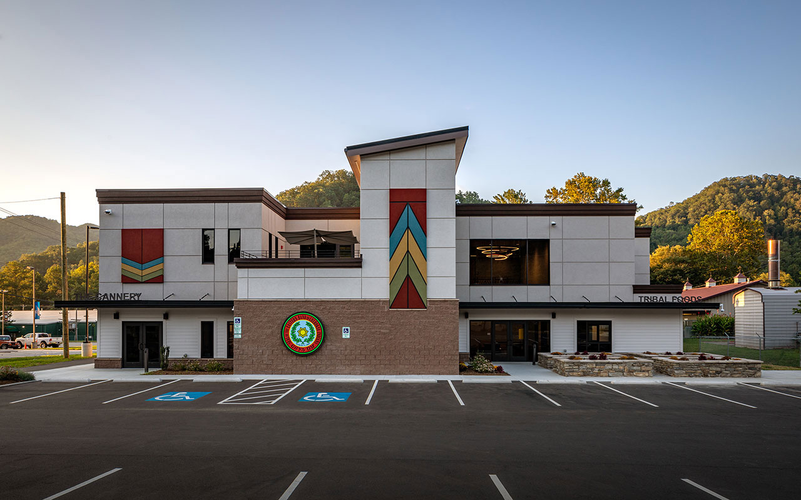
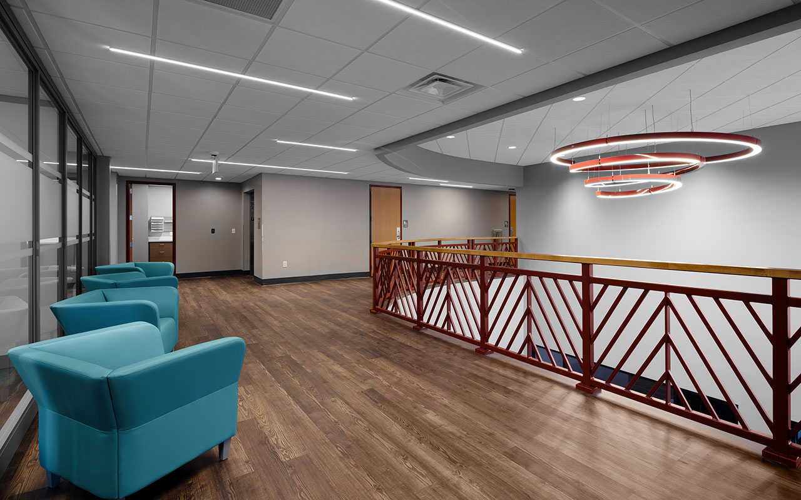
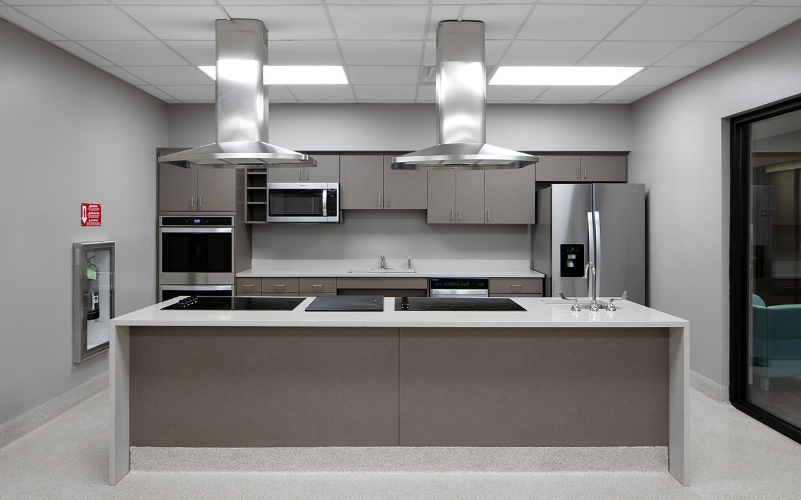
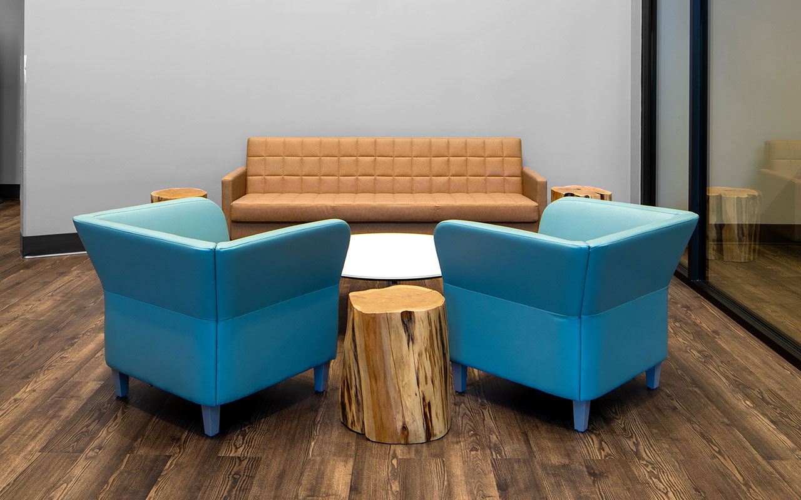
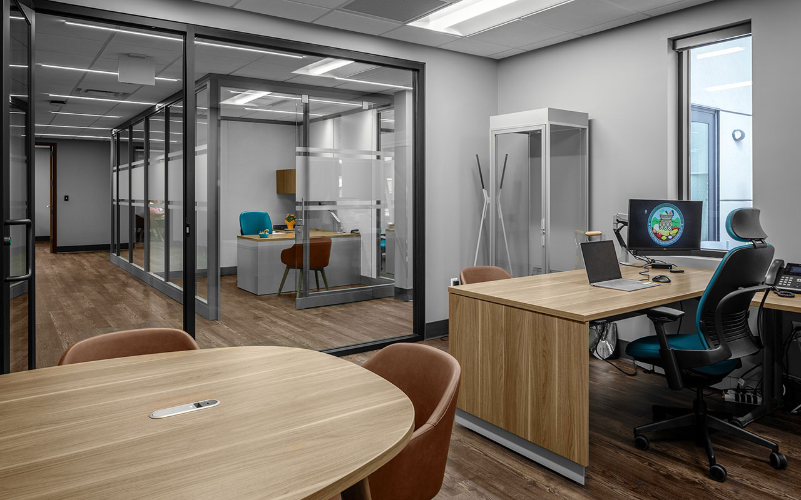
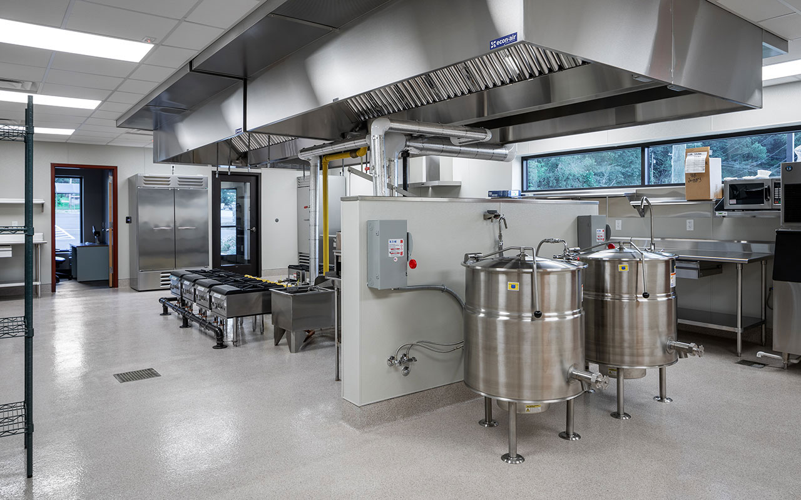

Tribal Foods Distribution and Tribal Cannery Center

<!-- wp:paragraph --> <p>JAI was engaged to design and renovate the tribal foods distribution center and tribal foods cannery center. The client wanted a space to provide nutritious food resources, support and guidance and to eliminate food insecurity in the Cherokee community.</p> <!-- /wp:paragraph --> <!-- wp:paragraph --> <p>The demolition of a 4,000-square-foot building and construction of a two-story, steel-framed 12,000-square-foot-addition helps to meet the expanding needs of the distribution center. The new addition includes offices, demonstration kitchen, drive-in cooler/freezers, new entrances and lobbies.</p> <!-- /wp:paragraph --> <!-- wp:paragraph --> <p>JAI worked with Vannoy Construction in North Carolina on the implementation of this project.</p> <!-- /wp:paragraph -->
Whittier, North Carolina
JAI was engaged to design and renovate the tribal foods distribution center and tribal foods cannery center. The client wanted a space to provide nutritious food resources, support and guidance and to eliminate food insecurity in the Cherokee community.
The demolition of a 4,000-square-foot building and construction of a two-story, steel-framed 12,000-square-foot-addition helps to meet the expanding needs of the distribution center. The new addition includes offices, demonstration kitchen, drive-in cooler/freezers, new entrances and lobbies.
JAI worked with Vannoy Construction in North Carolina on the implementation of this project.
JAI was engaged to design and renovate the tribal foods distribution center and tribal foods cannery center. The client wanted a space to provide nutritious food resources, support and guidance and to eliminate food insecurity in the Cherokee community.
The demolition of a 4,000-square-foot building and construction of a two-story, steel-framed 12,000-square-foot-addition helps to meet the expanding needs of the distribution center. The new addition includes offices, demonstration kitchen, drive-in cooler/freezers, new entrances and lobbies.
JAI worked with Vannoy Construction in North Carolina on the implementation of this project.








Tribal Foods Distribution and Tribal Cannery Center
Whittier, North Carolina
Eastern Band of Cherokee Indians
18,395 square feet, new
2023
Services Provided
daryl-johnson-aia-ncarb,joseph-joey-staats-ra-ncarb,k-rebecca-ware-rid-ncidq,michael-schmidt-aia-associate
Consultant(s)
Reference(s)
Whittier, North Carolina
JAI was engaged to design and renovate the tribal foods distribution center and tribal foods cannery center. The client wanted a space to provide nutritious food resources, support and guidance and to eliminate food insecurity in the Cherokee community.
The demolition of a 4,000-square-foot building and construction of a two-story, steel-framed 12,000-square-foot-addition helps to meet the expanding needs of the distribution center. The new addition includes offices, demonstration kitchen, drive-in cooler/freezers, new entrances and lobbies.
JAI worked with Vannoy Construction in North Carolina on the implementation of this project.
PROJECT DETAILS
JAI was engaged to design and renovate the tribal foods distribution center and tribal foods cannery center. The client wanted a space to provide nutritious food resources, support and guidance and to eliminate food insecurity in the Cherokee community.
The demolition of a 4,000-square-foot building and construction of a two-story, steel-framed 12,000-square-foot-addition helps to meet the expanding needs of the distribution center. The new addition includes offices, demonstration kitchen, drive-in cooler/freezers, new entrances and lobbies.
JAI worked with Vannoy Construction in North Carolina on the implementation of this project.


