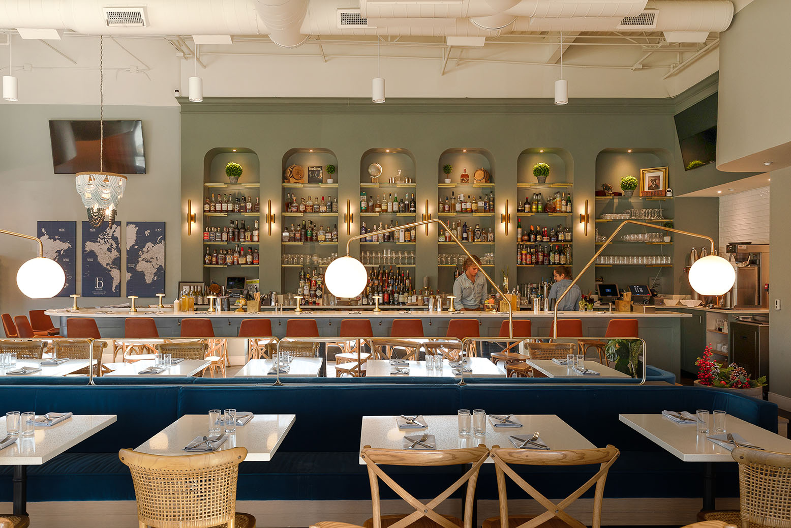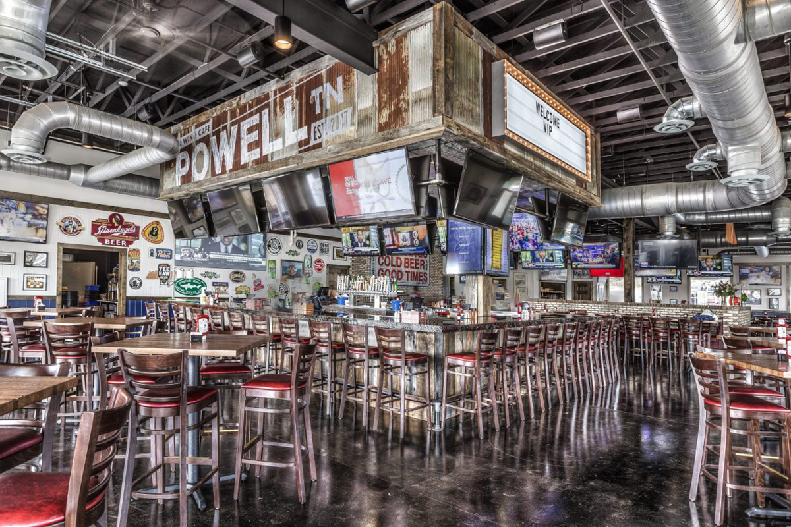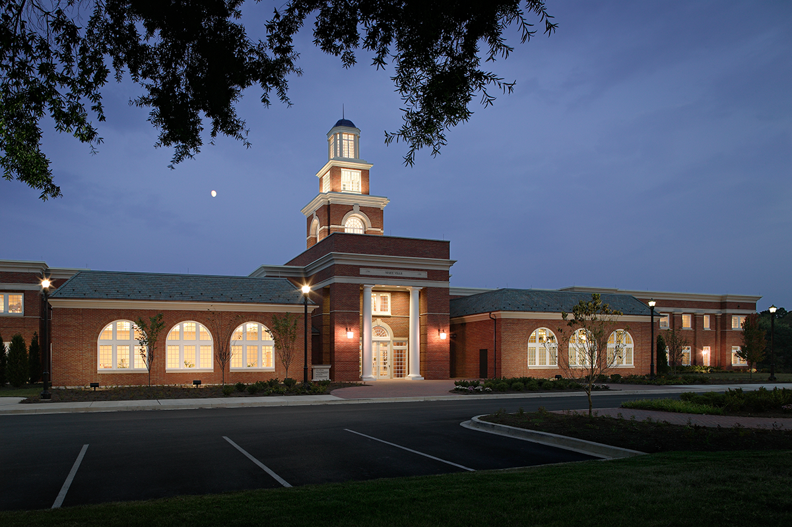

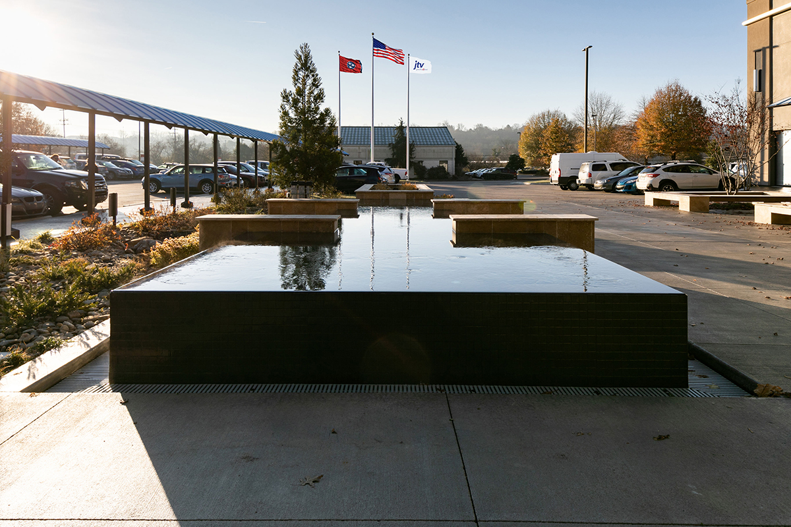
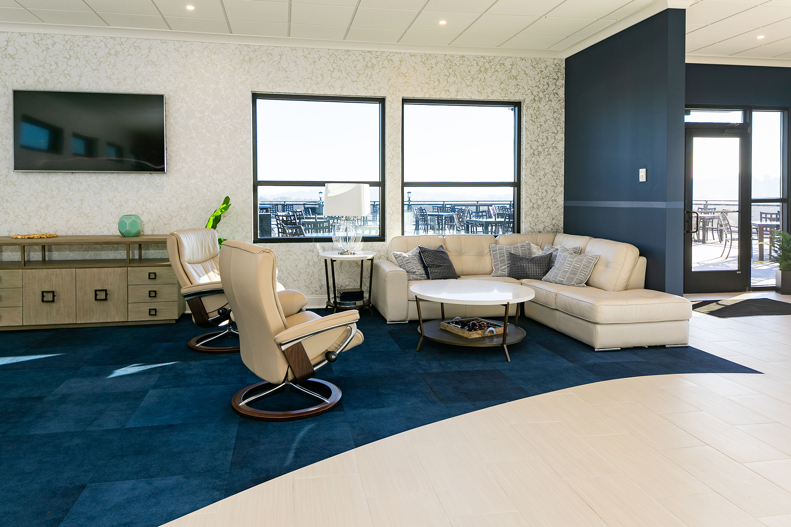
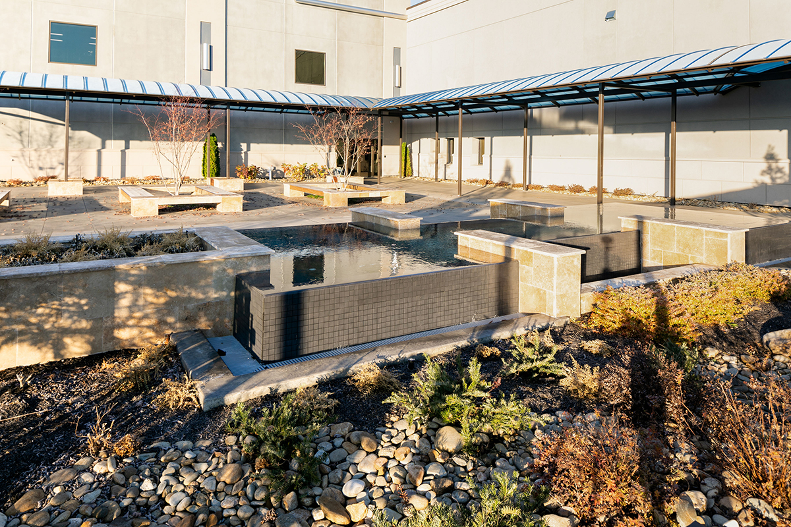

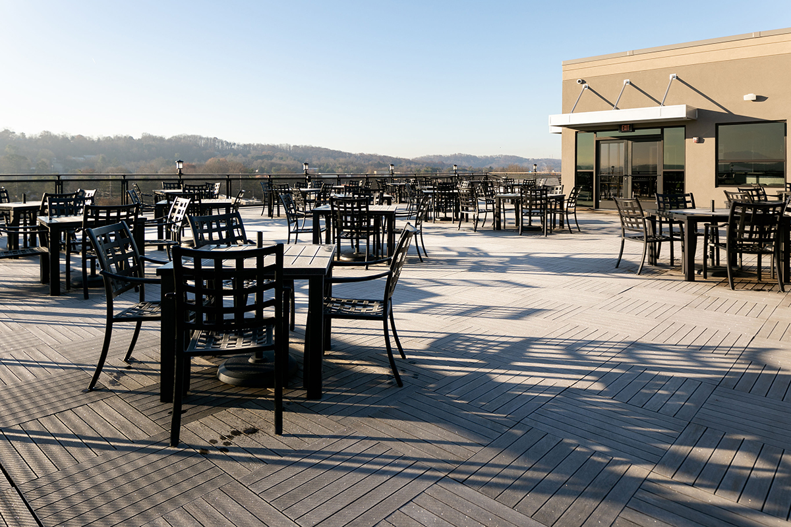
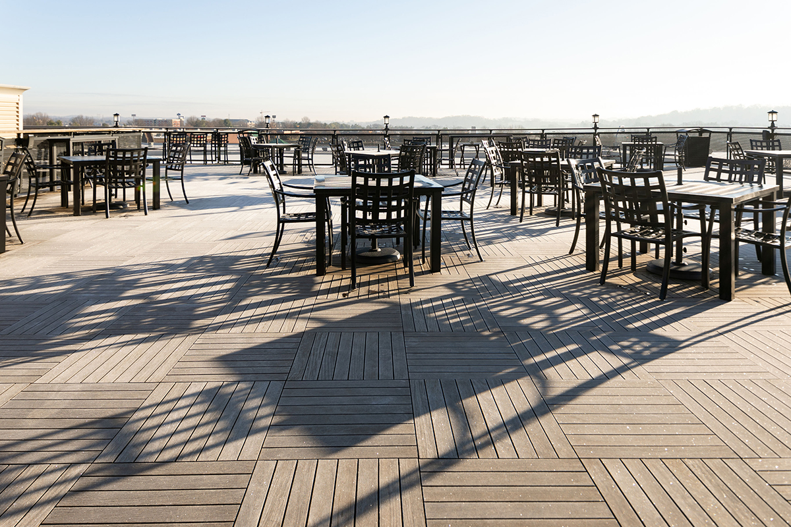
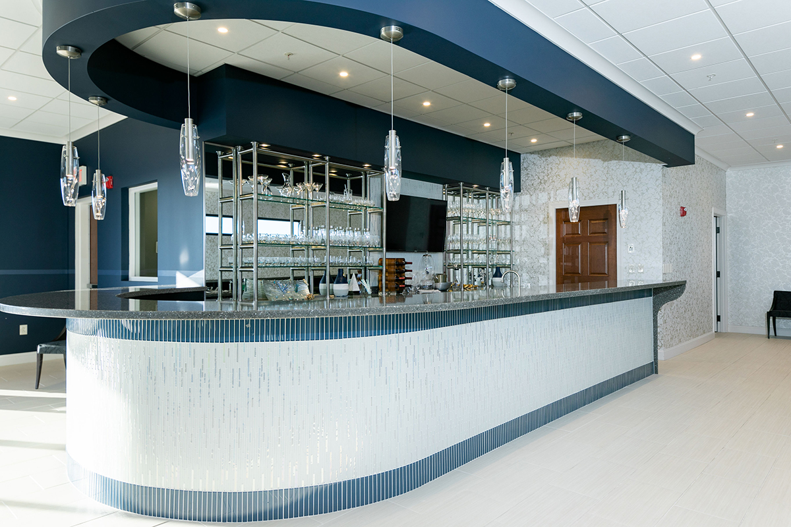

Jewelry Television

<!-- wp:paragraph --> <p>In 2015, construction began on a three-story addition to Jewelry Television’s (JTV) existing West Knoxville facility.</p> <!-- /wp:paragraph --> <!-- wp:paragraph --> <p>The project includes 28,500 square feet of executive-level areas, including offices, conference and entertainment spaces, and a 7,300-square-foot roof deck and bar. The site also received upgrades of additional parking and a guest entrance plaza featuring planters, seating areas and an infinity pool with fountains.</p> <!-- /wp:paragraph --> <!-- wp:paragraph --> <p>A 29,000-square-foot building addition provides new automation and inventory space as well as a 4,800-square-foot observation area.</p> <!-- /wp:paragraph --> <!-- wp:paragraph --> <p>The existing building also underwent significant renovations with the addition of new automation lines and enlarged call center, expanded open office space and training rooms. A new mezzanine level houses a growing information technology department and a 9,000-square-foot auditorium for company-wide meetings and production of live programming with a studio audience that supplements the company's existing recording studios. JTV also requested the addition of a rooftop connector on the existing building to allow the staff to access different parts of the building more efficiently.</p> <!-- /wp:paragraph -->
Knoxville, Tennessee
In 2015, construction began on a three-story addition to Jewelry Television’s (JTV) existing West Knoxville facility.
The project includes 28,500 square feet of executive-level areas, including offices, conference and entertainment spaces, and a 7,300-square-foot roof deck and bar. The site also received upgrades of additional parking and a guest entrance plaza featuring planters, seating areas and an infinity pool with fountains.
A 29,000-square-foot building addition provides new automation and inventory space as well as a 4,800-square-foot observation area.
The existing building also underwent significant renovations with the addition of new automation lines and enlarged call center, expanded open office space and training rooms. A new mezzanine level houses a growing information technology department and a 9,000-square-foot auditorium for company-wide meetings and production of live programming with a studio audience that supplements the company’s existing recording studios. JTV also requested the addition of a rooftop connector on the existing building to allow the staff to access different parts of the building more efficiently.
In 2015, construction began on a three-story addition to Jewelry Television’s (JTV) existing West Knoxville facility.
The project includes 28,500 square feet of executive-level areas, including offices, conference and entertainment spaces, and a 7,300-square-foot roof deck and bar. The site also received upgrades of additional parking and a guest entrance plaza featuring planters, seating areas and an infinity pool with fountains.
A 29,000-square-foot building addition provides new automation and inventory space as well as a 4,800-square-foot observation area.
The existing building also underwent significant renovations with the addition of new automation lines and enlarged call center, expanded open office space and training rooms. A new mezzanine level houses a growing information technology department and a 9,000-square-foot auditorium for company-wide meetings and production of live programming with a studio audience that supplements the company's existing recording studios. JTV also requested the addition of a rooftop connector on the existing building to allow the staff to access different parts of the building more efficiently.









Jewelry Television
Additions and Renovations
Knoxville, Tennessee
44,665 square feet, new
62,424 square feet, renovated
2018
17235050
Services Provided
daryl-johnson-aia-ncarb,eric-bowen-aia,kelley-ogilvie-hicks-aia-ncarb,kelly-reynolds-rid-ncidq
Consultant(s)
Reference(s)
Additions and Renovations
Knoxville, Tennessee
In 2015, construction began on a three-story addition to Jewelry Television’s (JTV) existing West Knoxville facility.
The project includes 28,500 square feet of executive-level areas, including offices, conference and entertainment spaces, and a 7,300-square-foot roof deck and bar. The site also received upgrades of additional parking and a guest entrance plaza featuring planters, seating areas and an infinity pool with fountains.
A 29,000-square-foot building addition provides new automation and inventory space as well as a 4,800-square-foot observation area.
The existing building also underwent significant renovations with the addition of new automation lines and enlarged call center, expanded open office space and training rooms. A new mezzanine level houses a growing information technology department and a 9,000-square-foot auditorium for company-wide meetings and production of live programming with a studio audience that supplements the company’s existing recording studios. JTV also requested the addition of a rooftop connector on the existing building to allow the staff to access different parts of the building more efficiently.
PROJECT DETAILS
In 2015, construction began on a three-story addition to Jewelry Television’s (JTV) existing West Knoxville facility.
The project includes 28,500 square feet of executive-level areas, including offices, conference and entertainment spaces, and a 7,300-square-foot roof deck and bar. The site also received upgrades of additional parking and a guest entrance plaza featuring planters, seating areas and an infinity pool with fountains.
A 29,000-square-foot building addition provides new automation and inventory space as well as a 4,800-square-foot observation area.
The existing building also underwent significant renovations with the addition of new automation lines and enlarged call center, expanded open office space and training rooms. A new mezzanine level houses a growing information technology department and a 9,000-square-foot auditorium for company-wide meetings and production of live programming with a studio audience that supplements the company’s existing recording studios. JTV also requested the addition of a rooftop connector on the existing building to allow the staff to access different parts of the building more efficiently.


