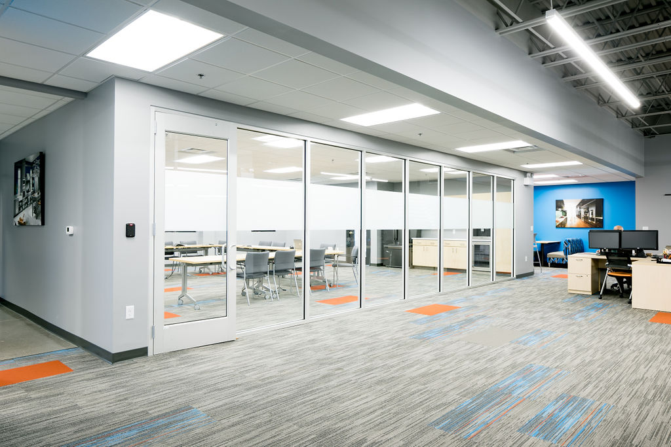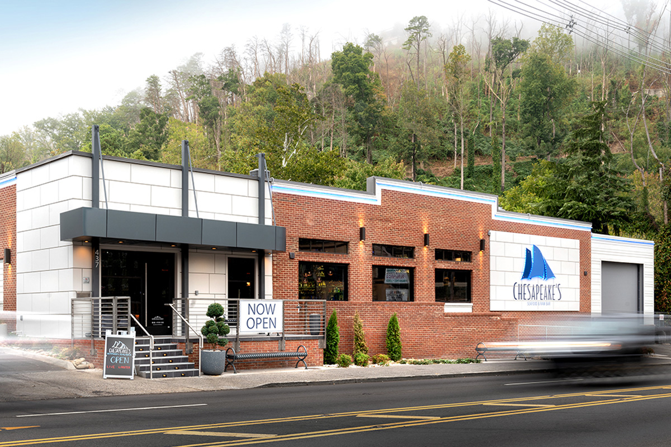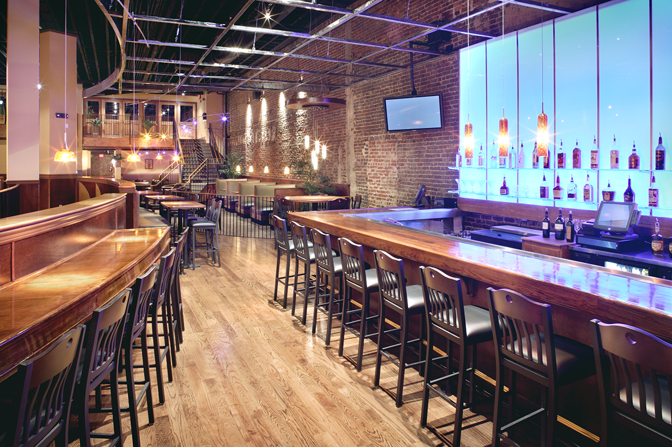

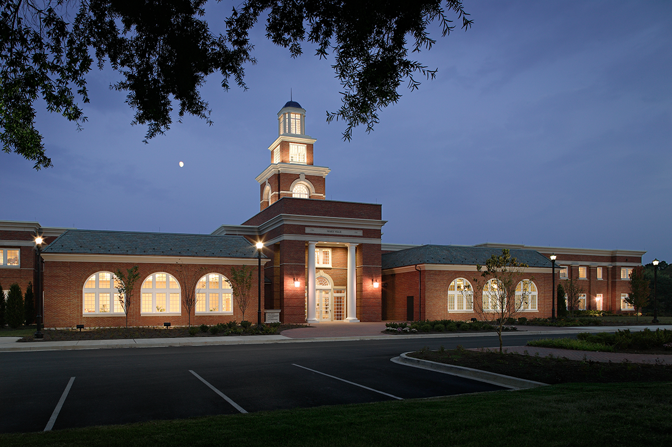
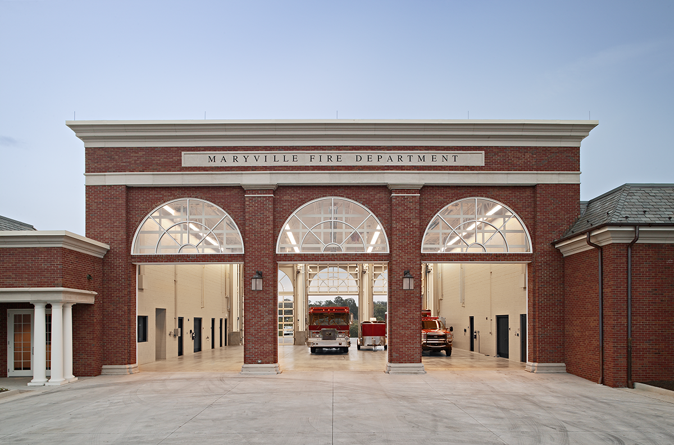
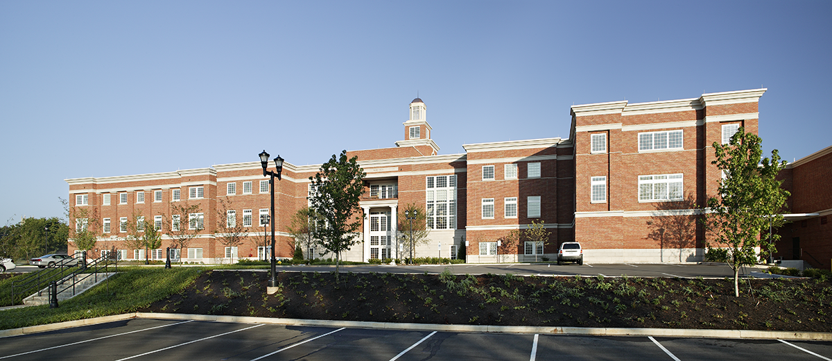
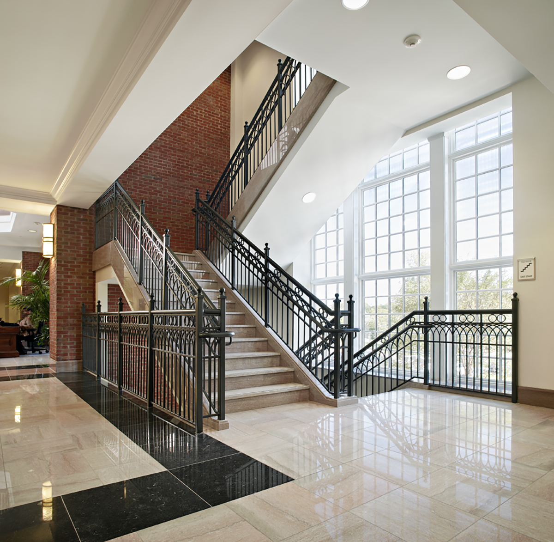
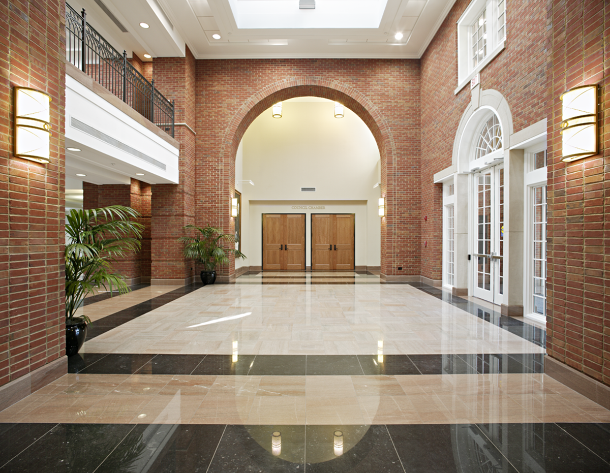
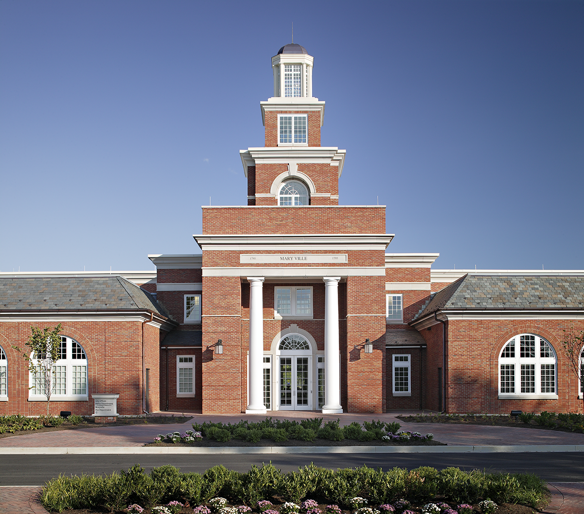


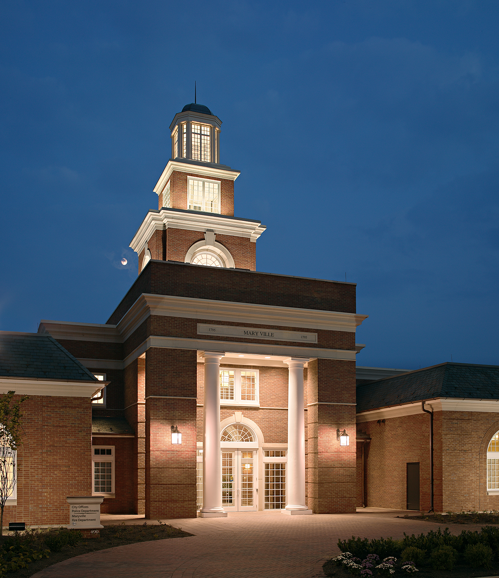
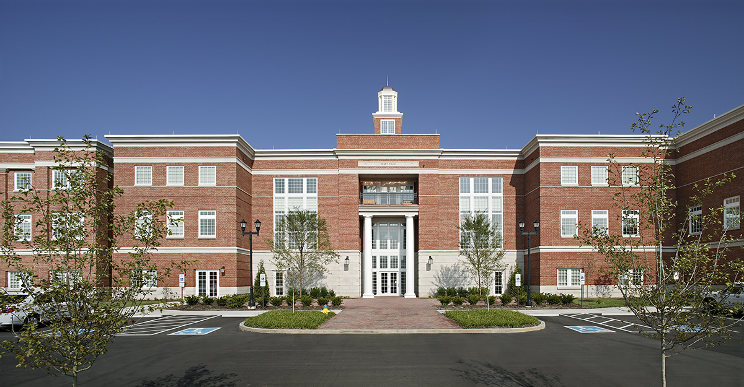
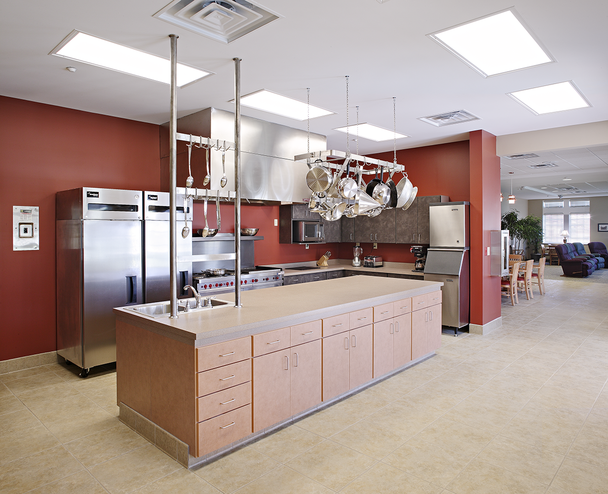

Maryville Municipal Center
Maryville, Tennessee

<!-- wp:paragraph --> <p>The Maryville Municipal Center features three levels that are home to multiple services and departments for the city.</p> <!-- /wp:paragraph --> <!-- wp:paragraph --> <p>The building houses the City Council chamber; large multi-purpose room for community functions; City of Maryville administration; finance; codes; engineering; central police; and a fire station.</p> <!-- /wp:paragraph --> <!-- wp:paragraph --> <p>The Fire Hall is located on the main level of the facility and features 20,355 square feet of functional space. The living area includes a large living room, open kitchen, bath and locker rooms and bunk areas. The central apparatus bay of the building includes three bays for vehicles with double depth for back-to-back parking of vehicles with access doors on both sides of each bay. Administrative areas in the building include the fire chief’s office, conference room, breakroom and offices for administrative staff, commanders and inspectors. The facility also includes a fitness center accessible to police and fire employees and the full staff of the Municipal Center.</p> <!-- /wp:paragraph --> <!-- wp:paragraph --> <p>The Fire Hall features concrete masonry unit bearing walls with additional structural steel framing in the apparatus bay. The exterior of the building matches the design aesthetic of the Municipal Center with brick veneer and limestone trim.</p> <!-- /wp:paragraph -->
Client City of Maryville
Size 99936
Design Completed 2006
Services Provided
Key Personnel
Project Cost 20000000
Testimonial
As the architects for this project, your team was asked to design a structure that would be functional, would not look dated in the far future and would incorporate design elements from historical Maryville buildings. The great team of individuals that worked together on this project fulfilled those requests and more. Your company’s channels of communication, programming expertise, project management and community outreach abilities were what enabled the vast success of this project.
Consultants
Maryville, Tennessee
The Maryville Municipal Center features three levels that are home to multiple services and departments for the city.
The building houses the City Council chamber; large multi-purpose room for community functions; City of Maryville administration; finance; codes; engineering; central police; and a fire station.
The Fire Hall is located on the main level of the facility and features 20,355 square feet of functional space. The living area includes a large living room, open kitchen, bath and locker rooms and bunk areas. The central apparatus bay of the building includes three bays for vehicles with double depth for back-to-back parking of vehicles with access doors on both sides of each bay. Administrative areas in the building include the fire chief’s office, conference room, breakroom and offices for administrative staff, commanders and inspectors. The facility also includes a fitness center accessible to police and fire employees and the full staff of the Municipal Center.
The Fire Hall features concrete masonry unit bearing walls with additional structural steel framing in the apparatus bay. The exterior of the building matches the design aesthetic of the Municipal Center with brick veneer and limestone trim.
The Maryville Municipal Center features three levels that are home to multiple services and departments for the city.
The building houses the City Council chamber; large multi-purpose room for community functions; City of Maryville administration; finance; codes; engineering; central police; and a fire station.
The Fire Hall is located on the main level of the facility and features 20,355 square feet of functional space. The living area includes a large living room, open kitchen, bath and locker rooms and bunk areas. The central apparatus bay of the building includes three bays for vehicles with double depth for back-to-back parking of vehicles with access doors on both sides of each bay. Administrative areas in the building include the fire chief’s office, conference room, breakroom and offices for administrative staff, commanders and inspectors. The facility also includes a fitness center accessible to police and fire employees and the full staff of the Municipal Center.
The Fire Hall features concrete masonry unit bearing walls with additional structural steel framing in the apparatus bay. The exterior of the building matches the design aesthetic of the Municipal Center with brick veneer and limestone trim.
As the architects for this project, your team was asked to design a structure that would be functional, would not look dated in the far future and would incorporate design elements from historical Maryville buildings. The great team of individuals that worked together on this project fulfilled those requests and more. Your company’s channels of communication, programming expertise, project management and community outreach abilities were what enabled the vast success of this project.
Greg McClain
City Manager













Maryville Municipal Center
Maryville, Tennessee
City of Maryville
99,936 square feet, new
2006
20000000
Services Provided
daryl-johnson-aia-ncarb,eric-bowen-aia
Consultant(s)
Reference(s)
Maryville, Tennessee
The Maryville Municipal Center features three levels that are home to multiple services and departments for the city.
The building houses the City Council chamber; large multi-purpose room for community functions; City of Maryville administration; finance; codes; engineering; central police; and a fire station.
The Fire Hall is located on the main level of the facility and features 20,355 square feet of functional space. The living area includes a large living room, open kitchen, bath and locker rooms and bunk areas. The central apparatus bay of the building includes three bays for vehicles with double depth for back-to-back parking of vehicles with access doors on both sides of each bay. Administrative areas in the building include the fire chief’s office, conference room, breakroom and offices for administrative staff, commanders and inspectors. The facility also includes a fitness center accessible to police and fire employees and the full staff of the Municipal Center.
The Fire Hall features concrete masonry unit bearing walls with additional structural steel framing in the apparatus bay. The exterior of the building matches the design aesthetic of the Municipal Center with brick veneer and limestone trim.
PROJECT DETAILS
The Maryville Municipal Center features three levels that are home to multiple services and departments for the city.
The building houses the City Council chamber; large multi-purpose room for community functions; City of Maryville administration; finance; codes; engineering; central police; and a fire station.
The Fire Hall is located on the main level of the facility and features 20,355 square feet of functional space. The living area includes a large living room, open kitchen, bath and locker rooms and bunk areas. The central apparatus bay of the building includes three bays for vehicles with double depth for back-to-back parking of vehicles with access doors on both sides of each bay. Administrative areas in the building include the fire chief’s office, conference room, breakroom and offices for administrative staff, commanders and inspectors. The facility also includes a fitness center accessible to police and fire employees and the full staff of the Municipal Center.
The Fire Hall features concrete masonry unit bearing walls with additional structural steel framing in the apparatus bay. The exterior of the building matches the design aesthetic of the Municipal Center with brick veneer and limestone trim.
As the architects for this project, your team was asked to design a structure that would be functional, would not look dated in the far future and would incorporate design elements from historical Maryville buildings. The great team of individuals that worked together on this project fulfilled those requests and more. Your company’s channels of communication, programming expertise, project management and community outreach abilities were what enabled the vast success of this project.
Greg McClainCity Manager
City of Maryville


