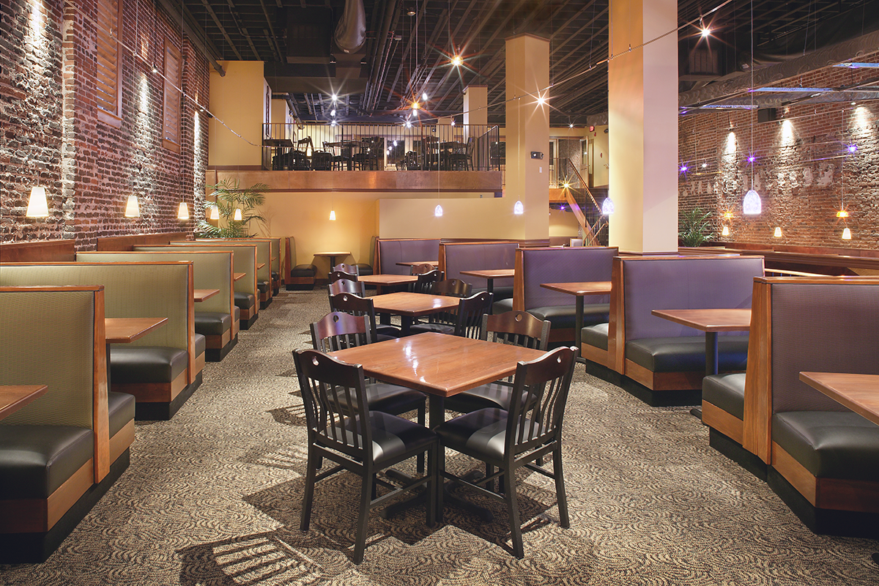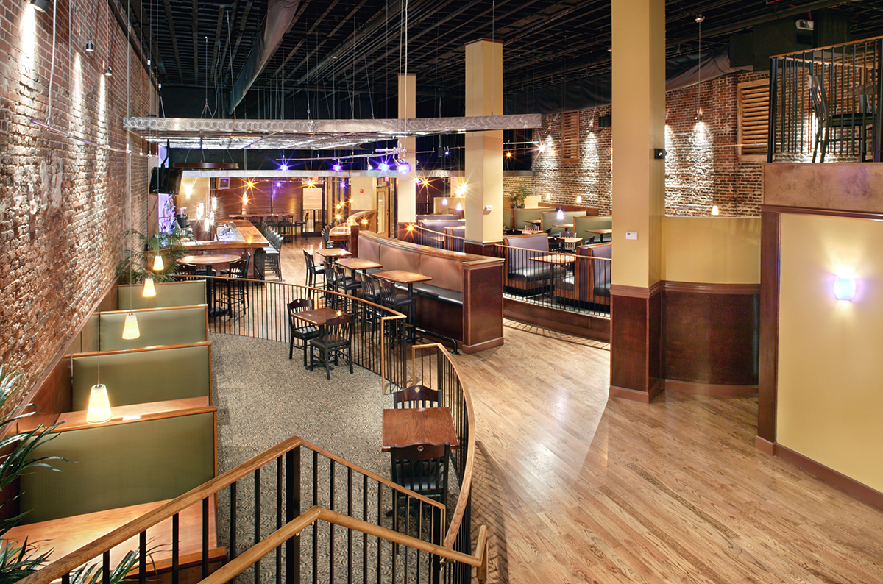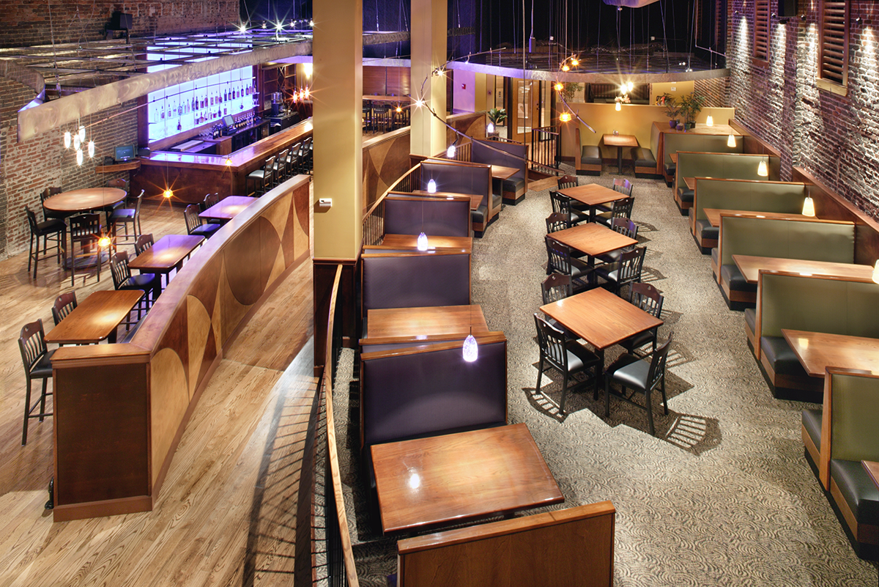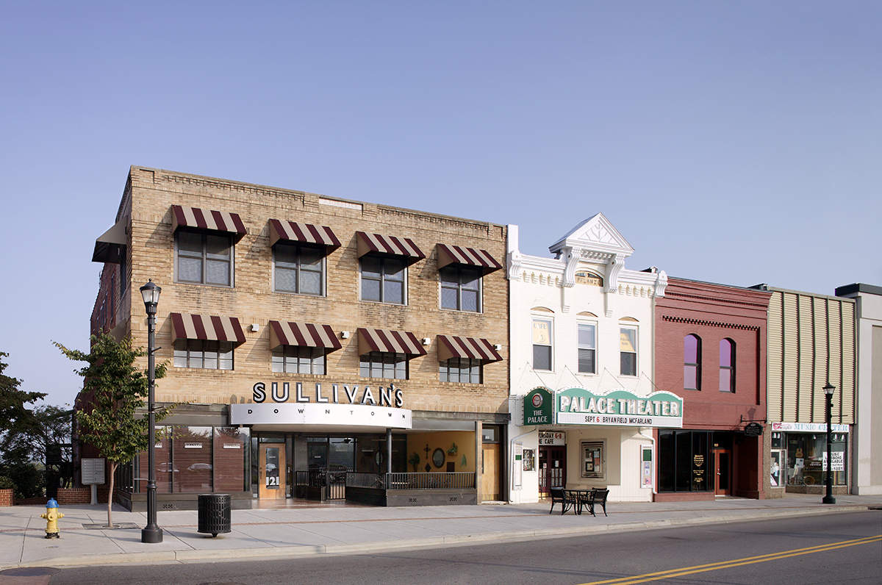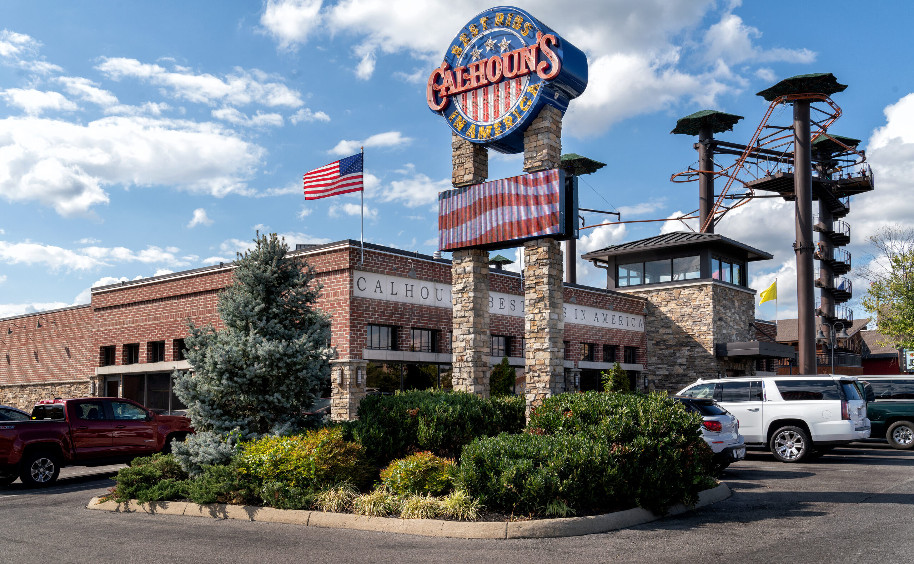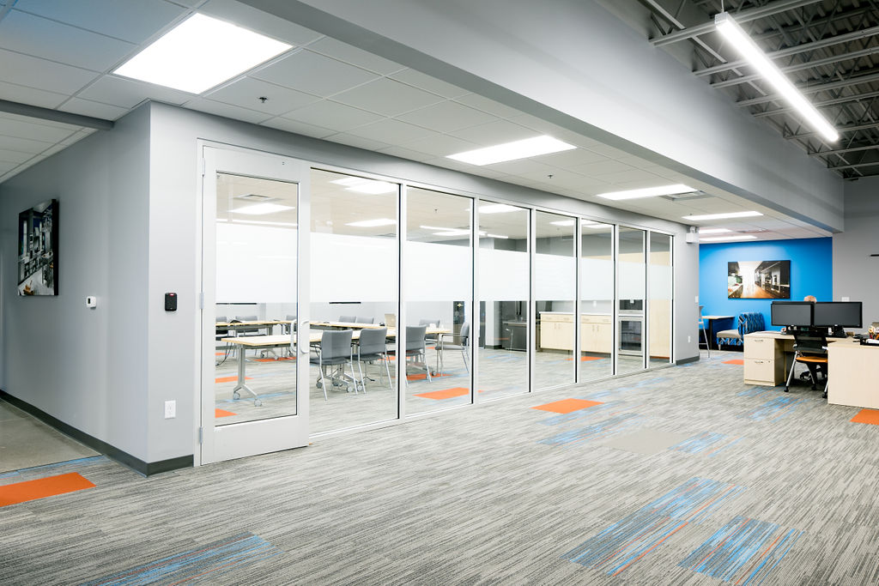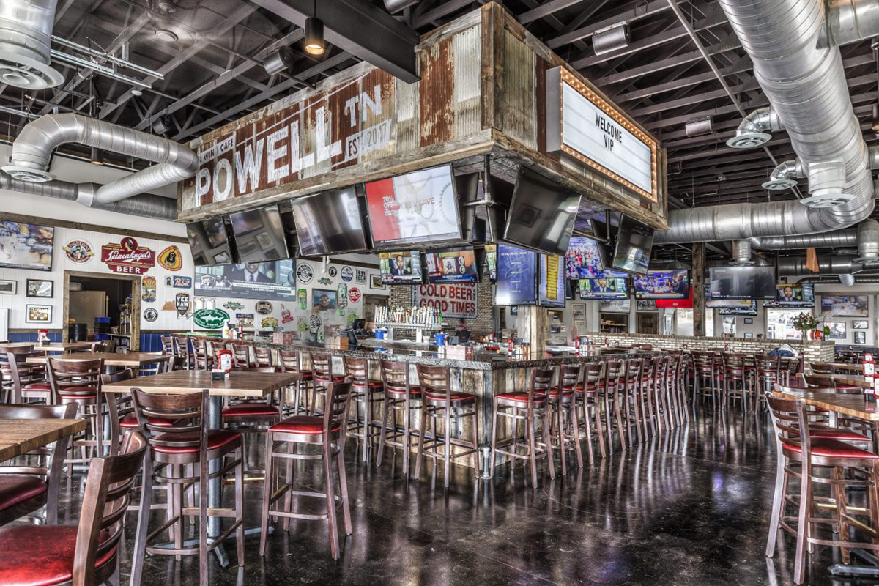
Sullivan’s Fine Food
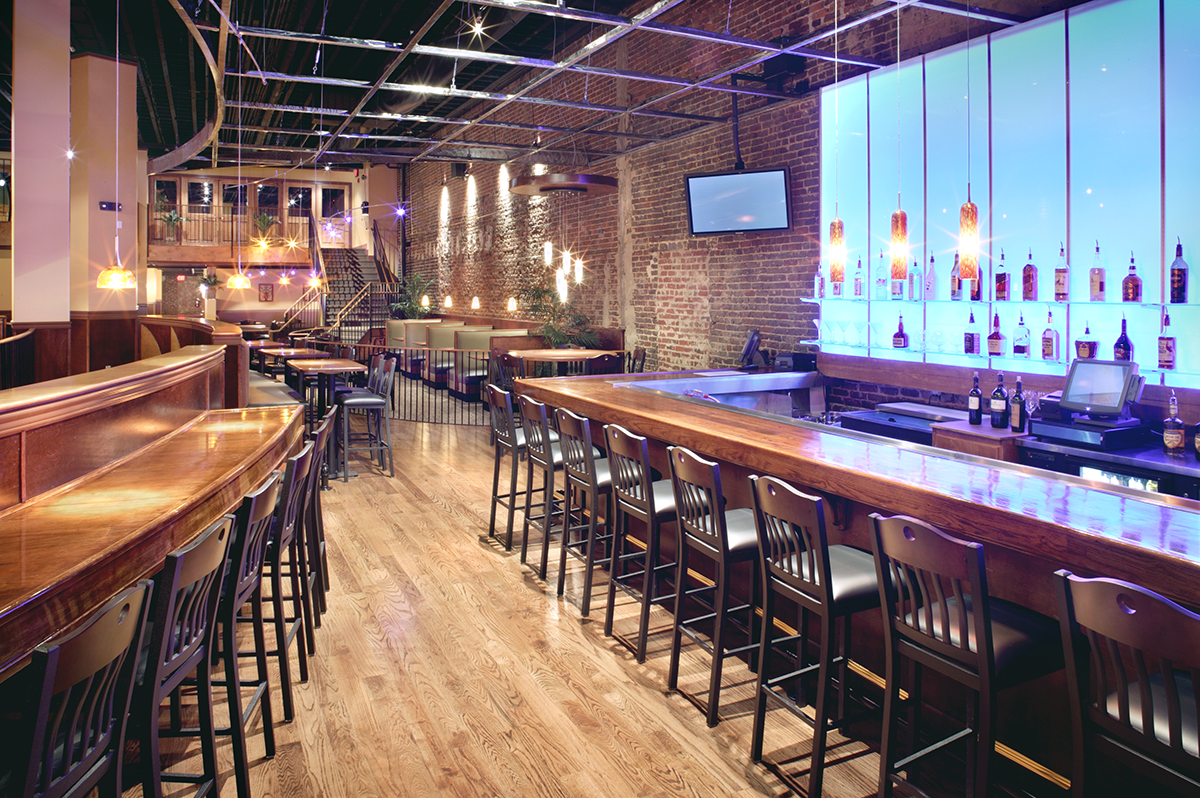
<!-- wp:paragraph --> <p>In 2002, Sullivan’s leased the 1920s Trotter Building for its downtown Maryville location. JAI added a custom canopy and carved out a patio at street level for an outdoor dining experience. The client wanted a sophisticated, yet energetic interior to appeal to young professional clientele in Maryville. The rich texture of the original brick walls became a backdrop for a warm contemporary space. The bar is accented with LED lighting programmed to slowly change colors. The main floor of the restaurant is segmented into multiple dining platforms to take advantage of the vertical space within the building. The addition of a mezzanine, accessible by a monumental stair, allowed banquet facilities.</p> <!-- /wp:paragraph -->
Sullivan’s Fine Food
Maryville, Tennessee
In 2002, Sullivan’s leased the 1920s Trotter Building for its downtown Maryville location. JAI added a custom canopy and carved out a patio at street level for an outdoor dining experience. The client wanted a sophisticated, yet energetic interior to appeal to young professional clientele in Maryville. The rich texture of the original brick walls became a backdrop for a warm contemporary space. The bar is accented with LED lighting programmed to slowly change colors. The main floor of the restaurant is segmented into multiple dining platforms to take advantage of the vertical space within the building. The addition of a mezzanine, accessible by a monumental stair, allowed banquet facilities.
In 2002, Sullivan’s leased the 1920s Trotter Building for its downtown Maryville location. JAI added a custom canopy and carved out a patio at street level for an outdoor dining experience. The client wanted a sophisticated, yet energetic interior to appeal to young professional clientele in Maryville. The rich texture of the original brick walls became a backdrop for a warm contemporary space. The bar is accented with LED lighting programmed to slowly change colors. The main floor of the restaurant is segmented into multiple dining platforms to take advantage of the vertical space within the building. The addition of a mezzanine, accessible by a monumental stair, allowed banquet facilities.
BACK TO PORTFOLIO
Sullivan’s Fine Food
Maryville, Tennessee
Client
Size
9700
9700
Completion
2003
Cost
Services Provided
Architectural Design
Interior Design
Key Personnel
Key Personnel Test
daryl-johnson-aia-ncarb
AWARDS & RECOGNITION
International Interior Design Association (IIDA) State Gold Award for outstanding hospitality design, 2003
Address(es)
121 W Broadway Ave.,Maryville,Tennessee,37801
Consultant(s)
Bennett & Pless Structural Engineers (formerly Carpenter Wright Engineers, PLLC)
Engineering Services Group, Inc.
Engineering Services Group
Reference(s)
Sullivan’s Fine Food
Maryville, Tennessee
In 2002, Sullivan’s leased the 1920s Trotter Building for its downtown Maryville location. JAI added a custom canopy and carved out a patio at street level for an outdoor dining experience. The client wanted a sophisticated, yet energetic interior to appeal to young professional clientele in Maryville. The rich texture of the original brick walls became a backdrop for a warm contemporary space. The bar is accented with LED lighting programmed to slowly change colors. The main floor of the restaurant is segmented into multiple dining platforms to take advantage of the vertical space within the building. The addition of a mezzanine, accessible by a monumental stair, allowed banquet facilities.
PROJECT DETAILS
In 2002, Sullivan’s leased the 1920s Trotter Building for its downtown Maryville location. JAI added a custom canopy and carved out a patio at street level for an outdoor dining experience. The client wanted a sophisticated, yet energetic interior to appeal to young professional clientele in Maryville. The rich texture of the original brick walls became a backdrop for a warm contemporary space. The bar is accented with LED lighting programmed to slowly change colors. The main floor of the restaurant is segmented into multiple dining platforms to take advantage of the vertical space within the building. The addition of a mezzanine, accessible by a monumental stair, allowed banquet facilities.
BACK TO PORTFOLIO


