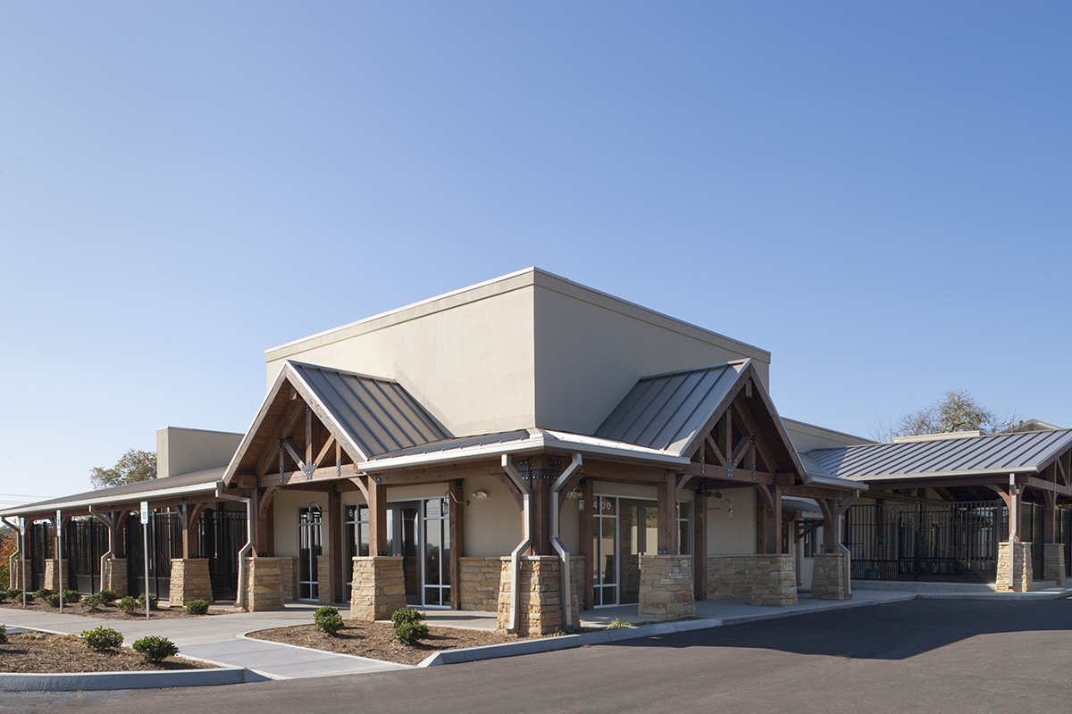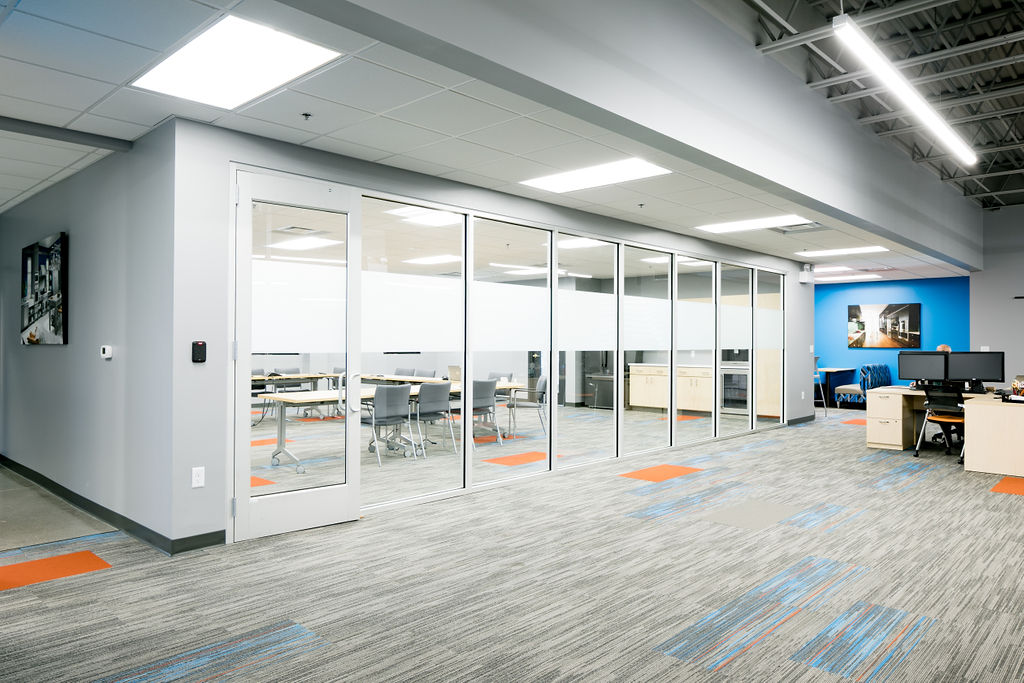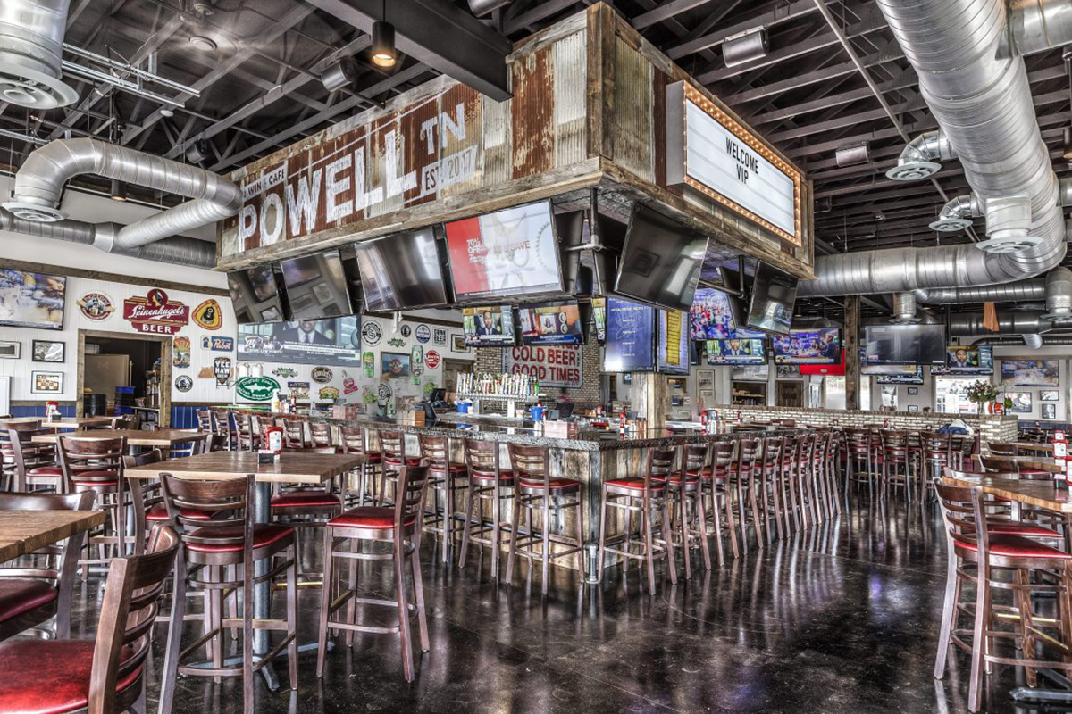

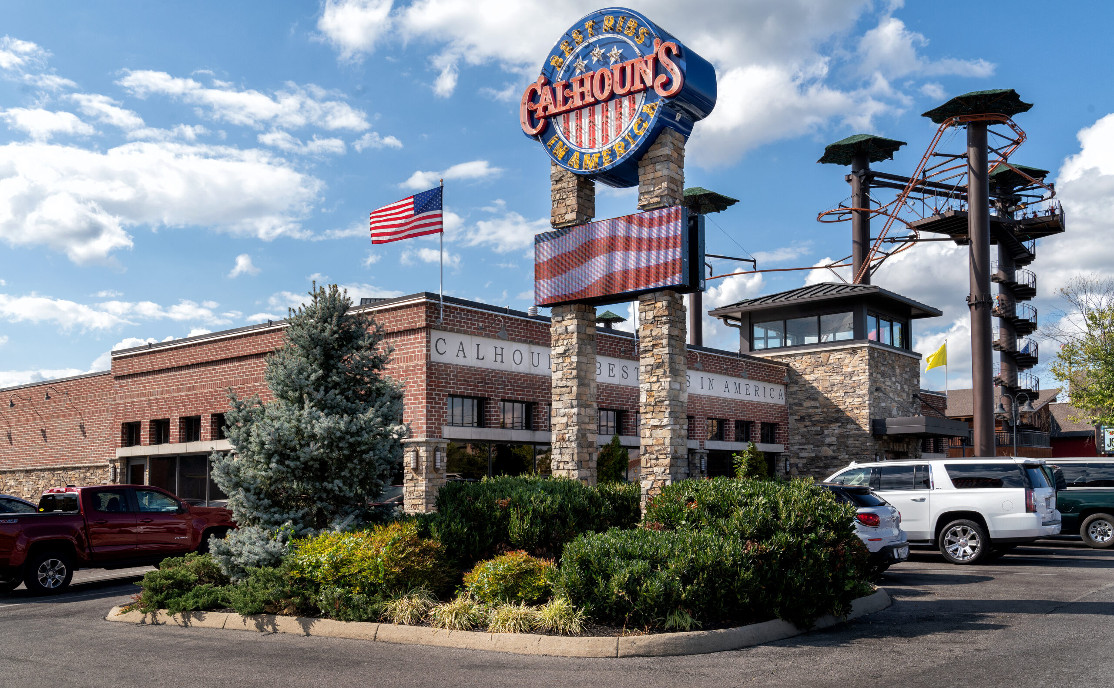
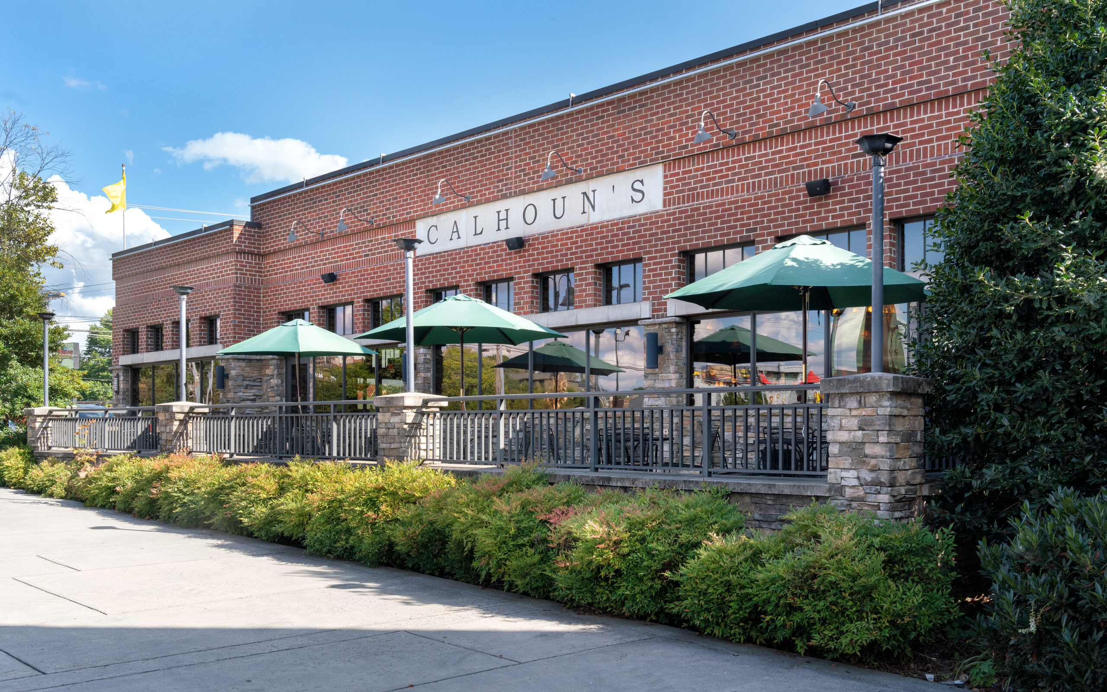

Calhoun’s

<!-- wp:paragraph --> <p>This location was the first completely new structure for the Calhoun’s restaurant chain. Designed as the new prototype, the project succeeds in continuing the mountain-themed imagery. JAI provided full design and construction document services for the project. Interior finishes include dark woods, cultured stone and tile, and exterior finishes include brick, cultured stone and pre-cast concrete.</p> <!-- /wp:paragraph -->
Pigeon Forge, Tennessee
This location was the first completely new structure for the Calhoun’s restaurant chain. Designed as the new prototype, the project succeeds in continuing the mountain-themed imagery. JAI provided full design and construction document services for the project. Interior finishes include dark woods, cultured stone and tile, and exterior finishes include brick, cultured stone and pre-cast concrete.
This location was the first completely new structure for the Calhoun’s restaurant chain. Designed as the new prototype, the project succeeds in continuing the mountain-themed imagery. JAI provided full design and construction document services for the project. Interior finishes include dark woods, cultured stone and tile, and exterior finishes include brick, cultured stone and pre-cast concrete.




Calhoun’s
Pigeon Forge, Tennessee
Copper Cellar Corporation
9,850 square feet, new
275
2004
Services Provided
daryl-johnson-aia-ncarb,jeff-williamson-aia
Consultant(s)
Reference(s)
Pigeon Forge, Tennessee
This location was the first completely new structure for the Calhoun’s restaurant chain. Designed as the new prototype, the project succeeds in continuing the mountain-themed imagery. JAI provided full design and construction document services for the project. Interior finishes include dark woods, cultured stone and tile, and exterior finishes include brick, cultured stone and pre-cast concrete.
PROJECT DETAILS
This location was the first completely new structure for the Calhoun’s restaurant chain. Designed as the new prototype, the project succeeds in continuing the mountain-themed imagery. JAI provided full design and construction document services for the project. Interior finishes include dark woods, cultured stone and tile, and exterior finishes include brick, cultured stone and pre-cast concrete.


