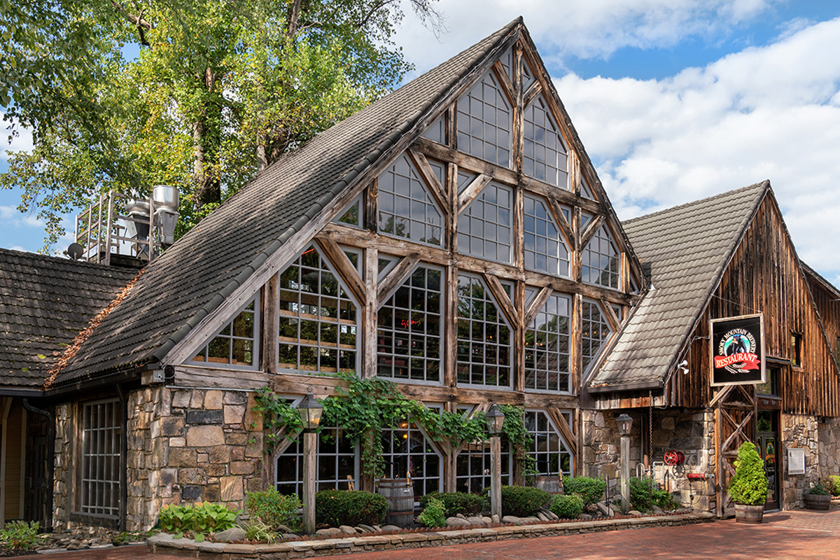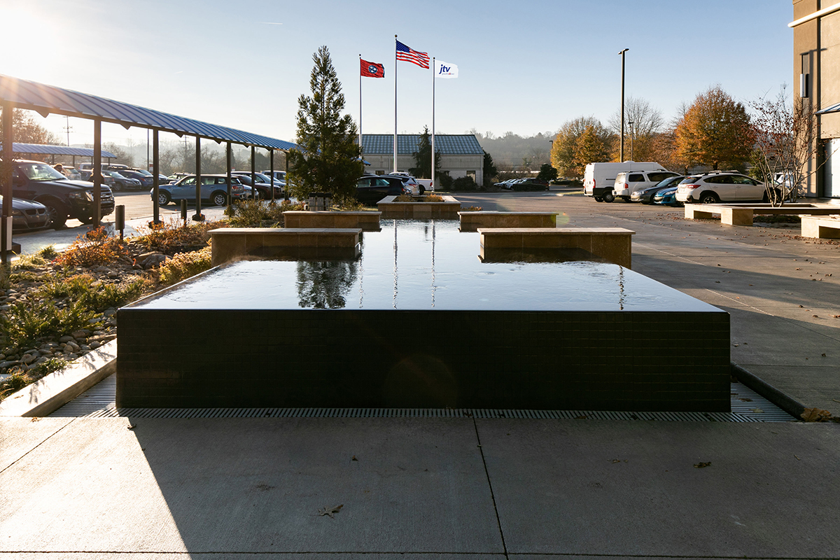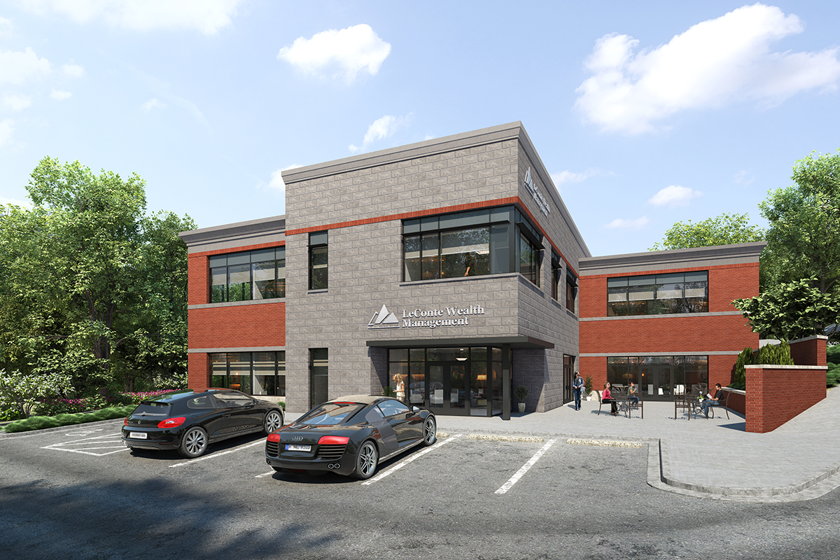

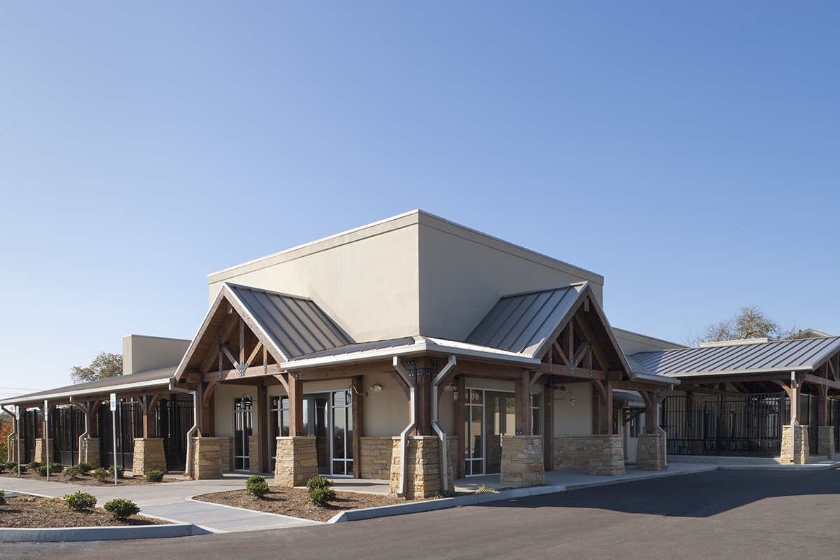

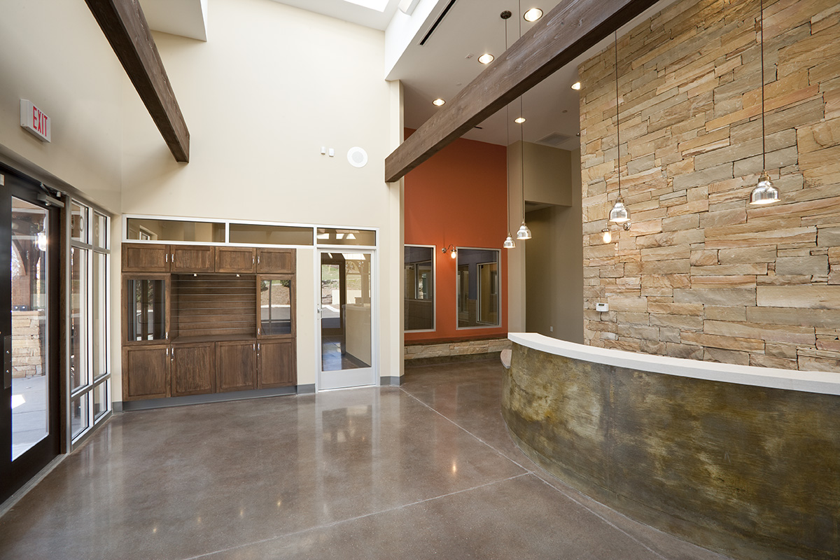
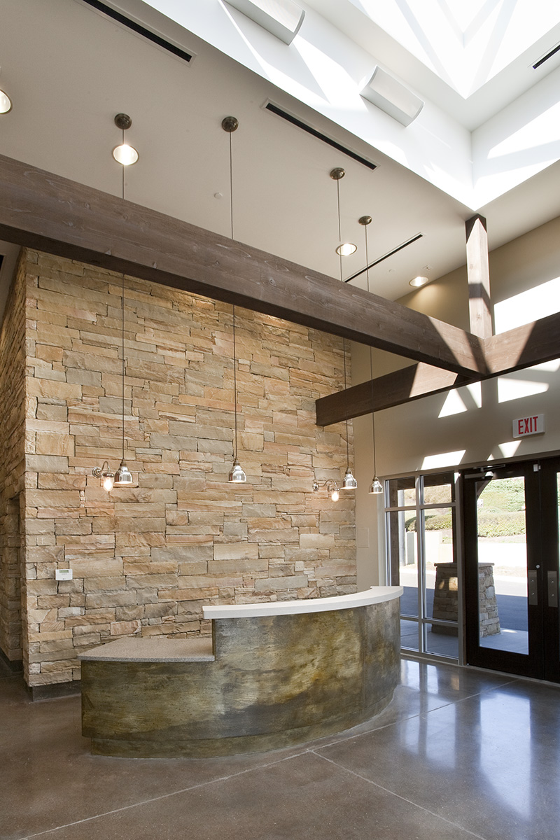
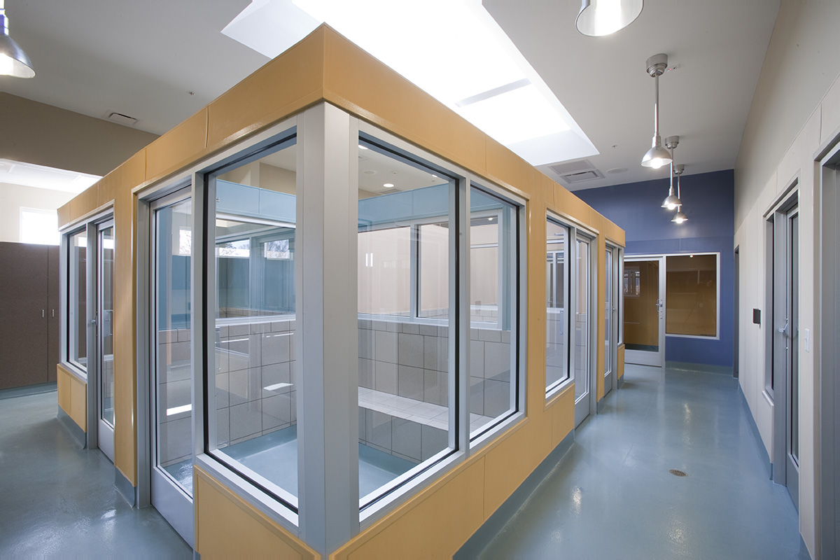
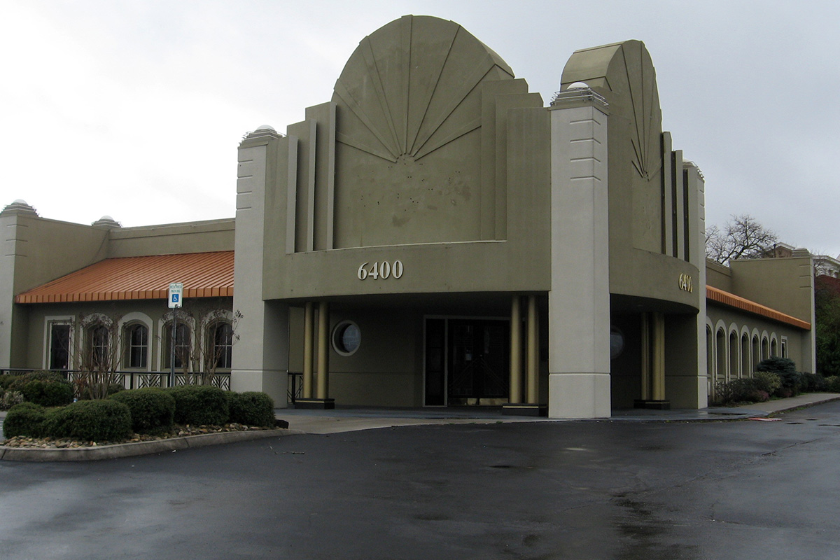

Young-Williams Animal Village

<!-- wp:paragraph --> <p>Young-Williams Animal Center retained Johnson Architecture to design a new facility located in an existing metal building in West Knoxville.</p> <!-- /wp:paragraph --> <!-- wp:paragraph --> <p>The new center houses animal adoption, a spay/neuter clinic and retail space. The renovation and addition utilize natural lighting through the addition of skylights and storefront windows and doors throughout the building. The existing building underwent a complete facade renovation with a style that keeps with the East Tennessee vernacular.</p> <!-- /wp:paragraph --> <!-- wp:paragraph --> <p>The exterior building materials include a natural stone veneer base, heavy timber beams and columns and a standing seam metal roof. There are new covered outdoor play spaces for the animals to enjoy that also allow visitors to see the animals before entering the facility. The exposed structure and wood beams in the lobby help tie together the look of the interior and exterior.</p> <!-- /wp:paragraph -->
Knoxville, Tennessee
Young-Williams Animal Center retained Johnson Architecture to design a new facility located in an existing metal building in West Knoxville.
The new center houses animal adoption, a spay/neuter clinic and retail space. The renovation and addition utilize natural lighting through the addition of skylights and storefront windows and doors throughout the building. The existing building underwent a complete facade renovation with a style that keeps with the East Tennessee vernacular.
The exterior building materials include a natural stone veneer base, heavy timber beams and columns and a standing seam metal roof. There are new covered outdoor play spaces for the animals to enjoy that also allow visitors to see the animals before entering the facility. The exposed structure and wood beams in the lobby help tie together the look of the interior and exterior.
Young-Williams Animal Center retained Johnson Architecture to design a new facility located in an existing metal building in West Knoxville.
The new center houses animal adoption, a spay/neuter clinic and retail space. The renovation and addition utilize natural lighting through the addition of skylights and storefront windows and doors throughout the building. The existing building underwent a complete facade renovation with a style that keeps with the East Tennessee vernacular.
The exterior building materials include a natural stone veneer base, heavy timber beams and columns and a standing seam metal roof. There are new covered outdoor play spaces for the animals to enjoy that also allow visitors to see the animals before entering the facility. The exposed structure and wood beams in the lobby help tie together the look of the interior and exterior.








Young-Williams Animal Village
Knoxville, Tennessee
Young-Williams Animal Center
9,575 square feet, renovated
2010
9000000
Services Provided
Key Personnel
daryl-johnson-aia-ncarb
Consultant(s)
Reference(s)
Knoxville, Tennessee
Young-Williams Animal Center retained Johnson Architecture to design a new facility located in an existing metal building in West Knoxville.
The new center houses animal adoption, a spay/neuter clinic and retail space. The renovation and addition utilize natural lighting through the addition of skylights and storefront windows and doors throughout the building. The existing building underwent a complete facade renovation with a style that keeps with the East Tennessee vernacular.
The exterior building materials include a natural stone veneer base, heavy timber beams and columns and a standing seam metal roof. There are new covered outdoor play spaces for the animals to enjoy that also allow visitors to see the animals before entering the facility. The exposed structure and wood beams in the lobby help tie together the look of the interior and exterior.
PROJECT DETAILS
Young-Williams Animal Center retained Johnson Architecture to design a new facility located in an existing metal building in West Knoxville.
The new center houses animal adoption, a spay/neuter clinic and retail space. The renovation and addition utilize natural lighting through the addition of skylights and storefront windows and doors throughout the building. The existing building underwent a complete facade renovation with a style that keeps with the East Tennessee vernacular.
The exterior building materials include a natural stone veneer base, heavy timber beams and columns and a standing seam metal roof. There are new covered outdoor play spaces for the animals to enjoy that also allow visitors to see the animals before entering the facility. The exposed structure and wood beams in the lobby help tie together the look of the interior and exterior.


