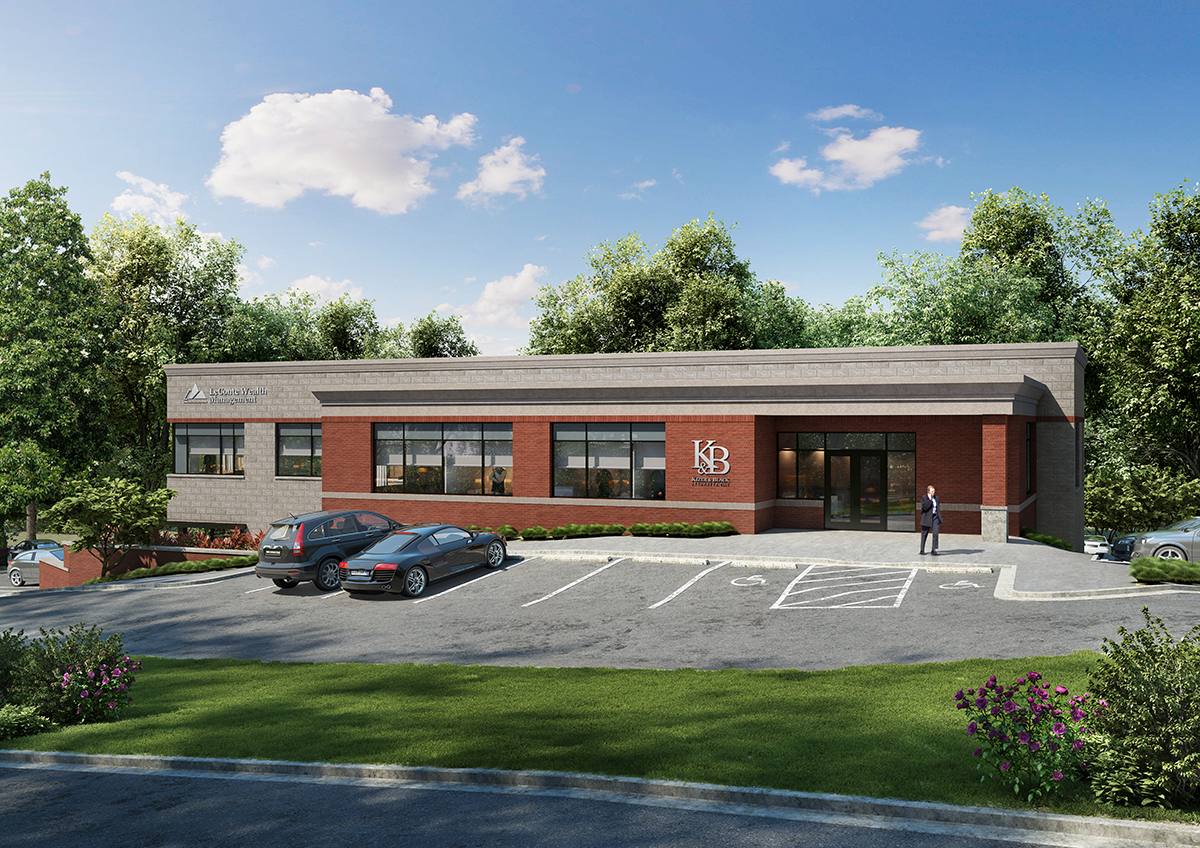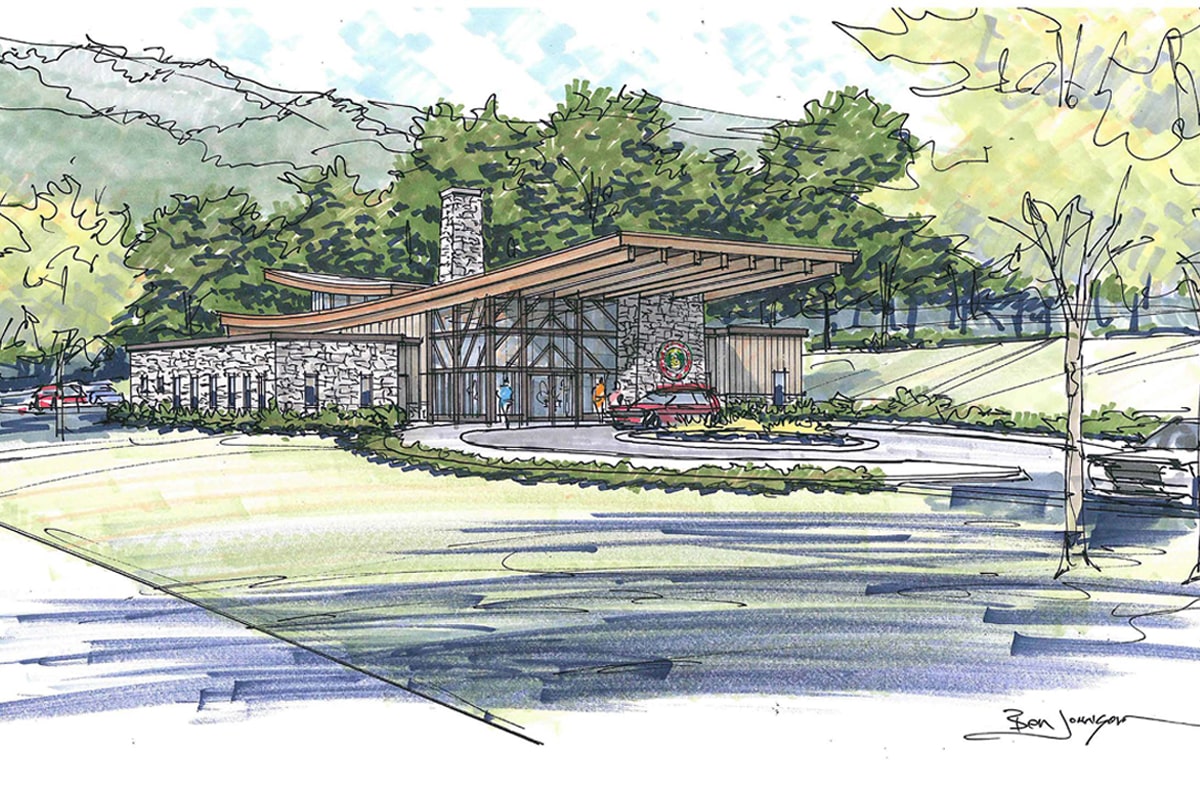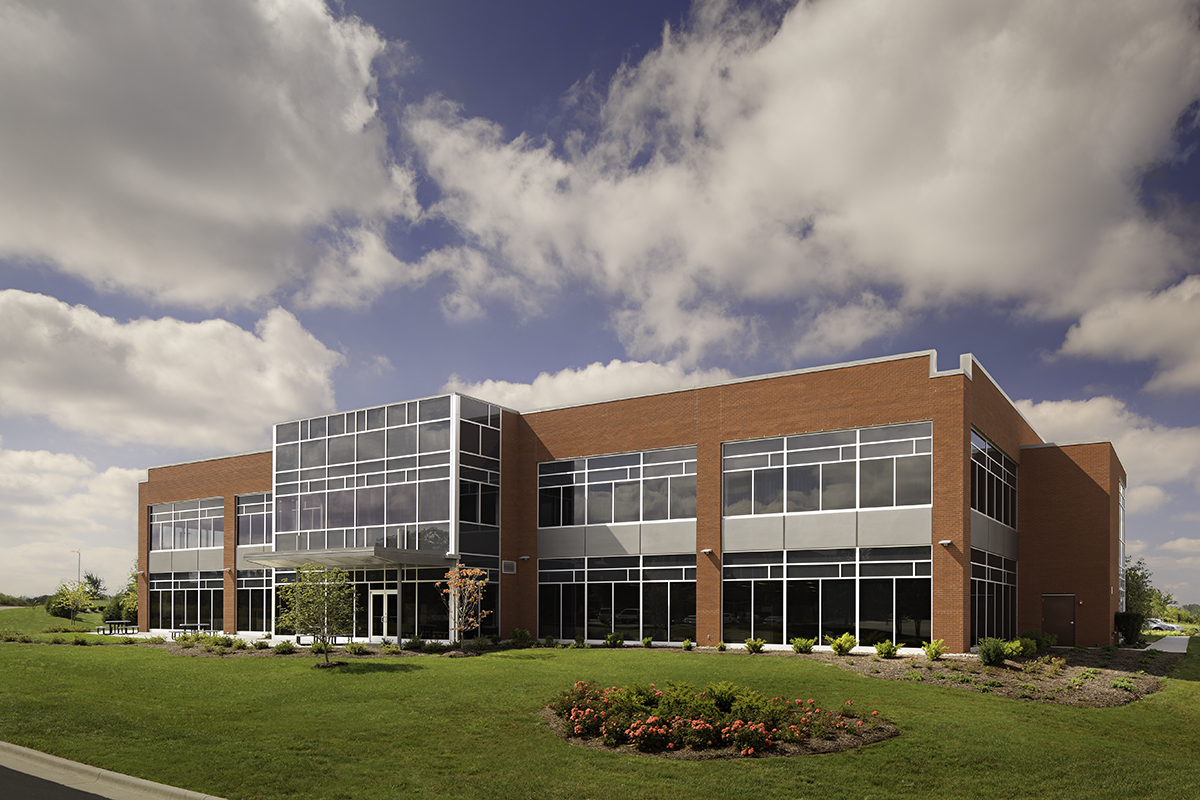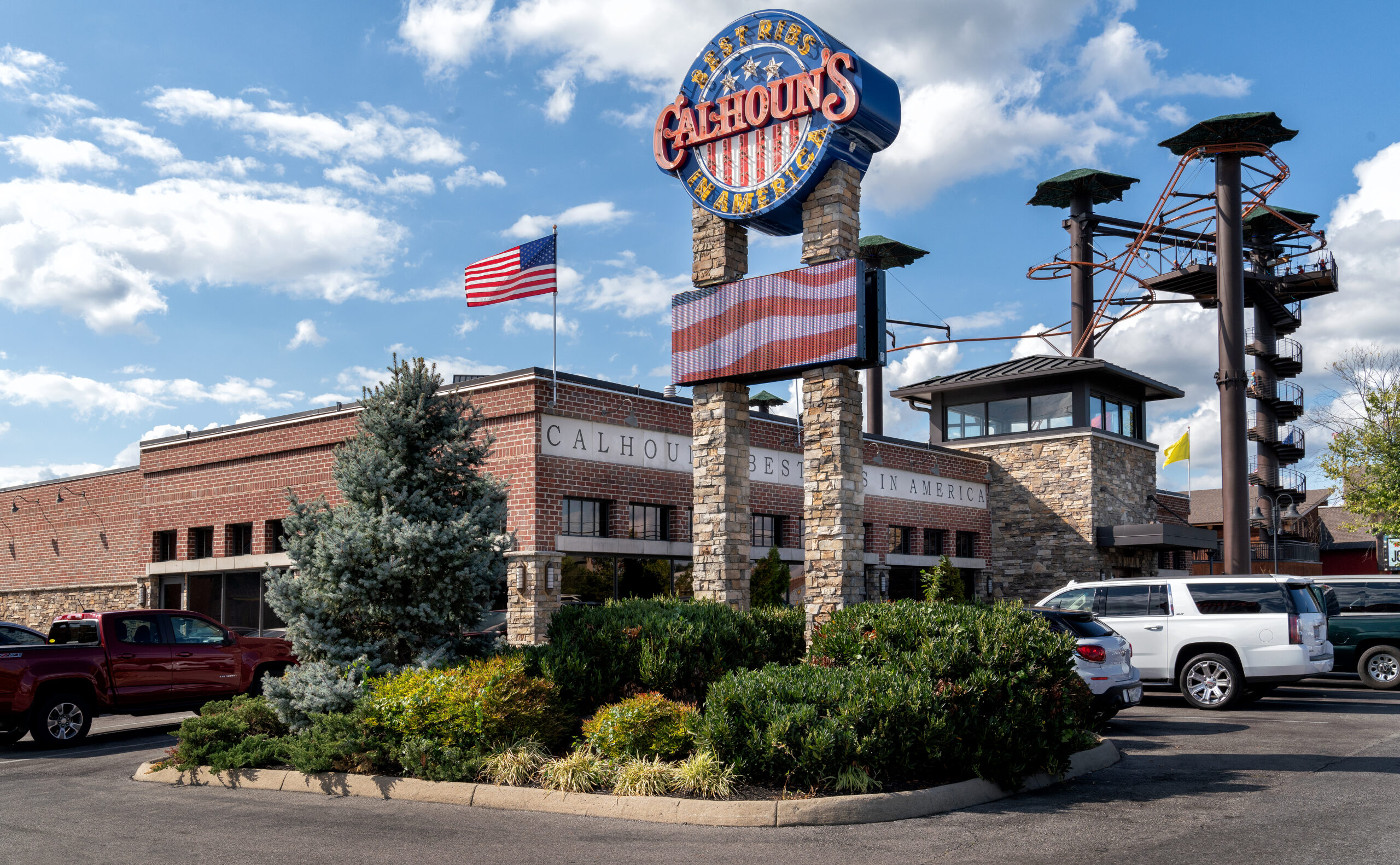
Pistol Creek Office Building
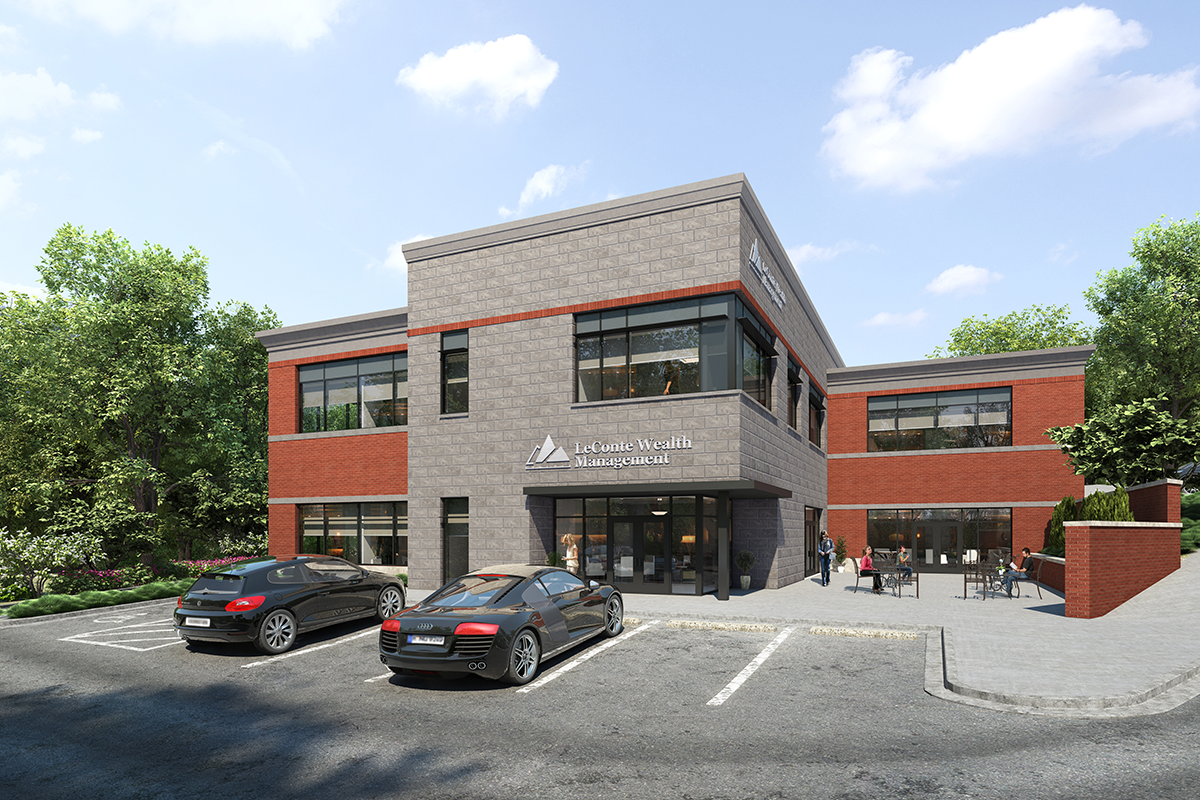
<!-- wp:paragraph --> <p>The office building’s form features a structural steel skeleton with brick and precast façade construction. The building includes walled office floor plans on both floors, breakrooms, restrooms for each tenant, class “A” office finishes, data rooms per floor and an outdoor break area. Parking is available for 65 employees and visitors. The design was completed in 2017.</p> <!-- /wp:paragraph -->
Pistol Creek Office Building
Louisville, Tennessee
The office building’s form features a structural steel skeleton with brick and precast façade construction. The building includes walled office floor plans on both floors, breakrooms, restrooms for each tenant, class “A” office finishes, data rooms per floor and an outdoor break area. Parking is available for 65 employees and visitors. The design was completed in 2017.
The office building’s form features a structural steel skeleton with brick and precast façade construction. The building includes walled office floor plans on both floors, breakrooms, restrooms for each tenant, class “A” office finishes, data rooms per floor and an outdoor break area. Parking is available for 65 employees and visitors. The design was completed in 2017.
BACK TO PORTFOLIO
Pistol Creek Office Building
Louisville, Tennessee
Client
Massey Properties
Size
13500
13500
Completion
Cost
Services Provided
Master Planning
Schematic Design
Key Personnel Test
daryl-johnson-aia-ncarb,emily-haire-ncarb-leed-ap,jimmy-ryan-ncarb,k-rebecca-ware-rid-ncidq
Address(es)
,Louisville,Tennessee,37777
Consultant(s)
Reference(s)
Pistol Creek Office Building
Louisville, Tennessee
The office building’s form features a structural steel skeleton with brick and precast façade construction. The building includes walled office floor plans on both floors, breakrooms, restrooms for each tenant, class “A” office finishes, data rooms per floor and an outdoor break area. Parking is available for 65 employees and visitors. The design was completed in 2017.
PROJECT DETAILS
The office building’s form features a structural steel skeleton with brick and precast façade construction. The building includes walled office floor plans on both floors, breakrooms, restrooms for each tenant, class “A” office finishes, data rooms per floor and an outdoor break area. Parking is available for 65 employees and visitors. The design was completed in 2017.
BACK TO PORTFOLIO


