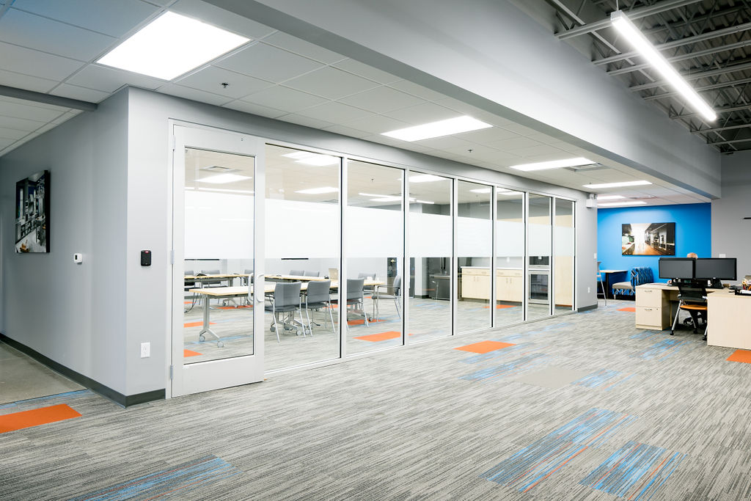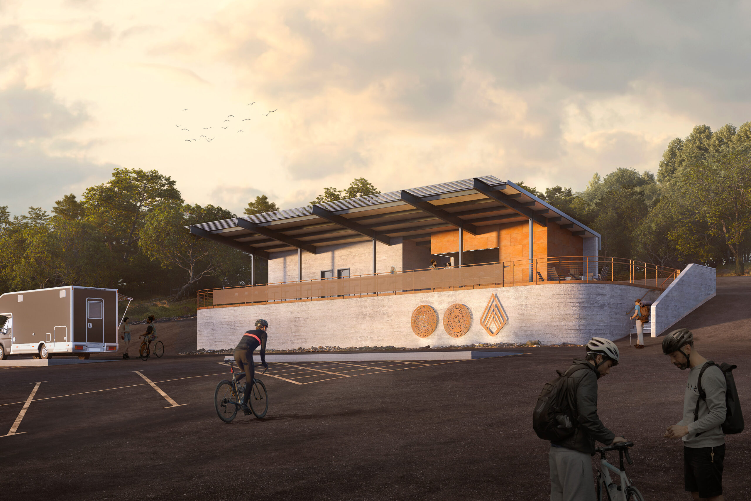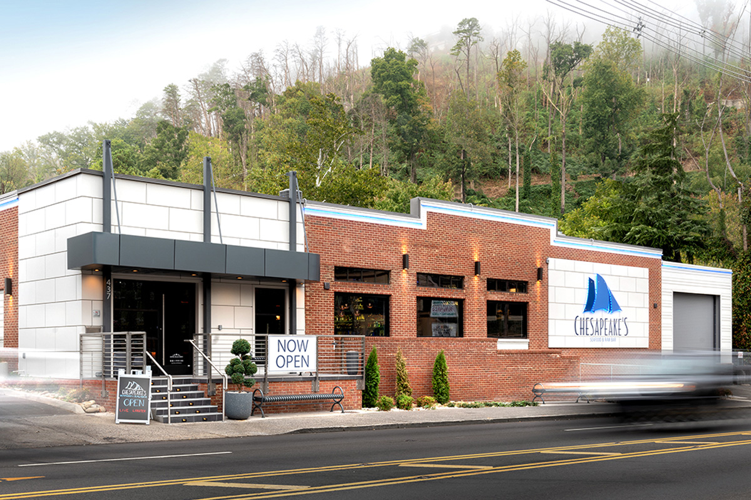

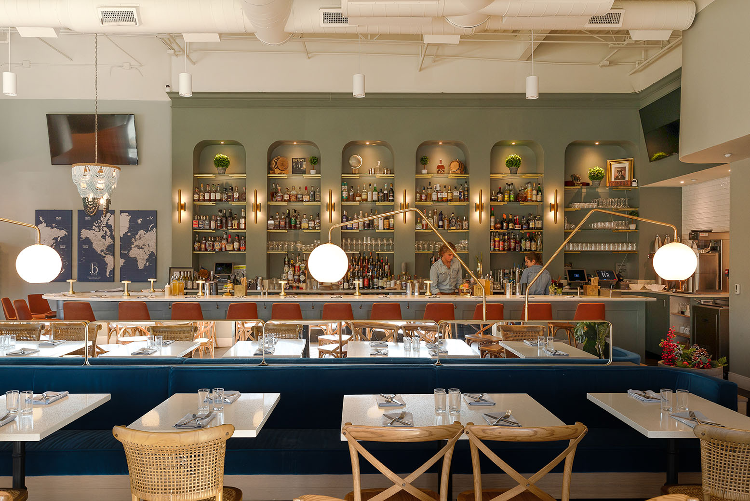
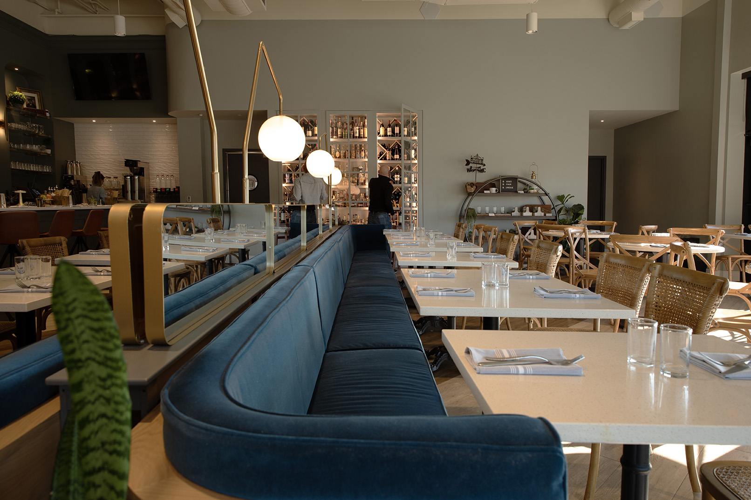
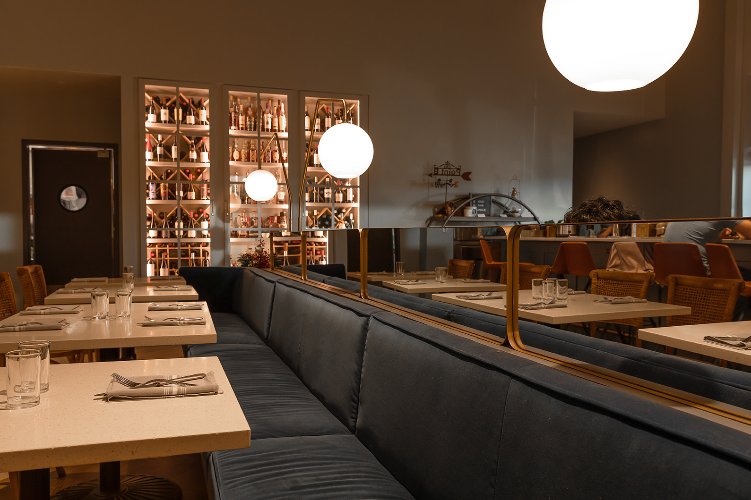

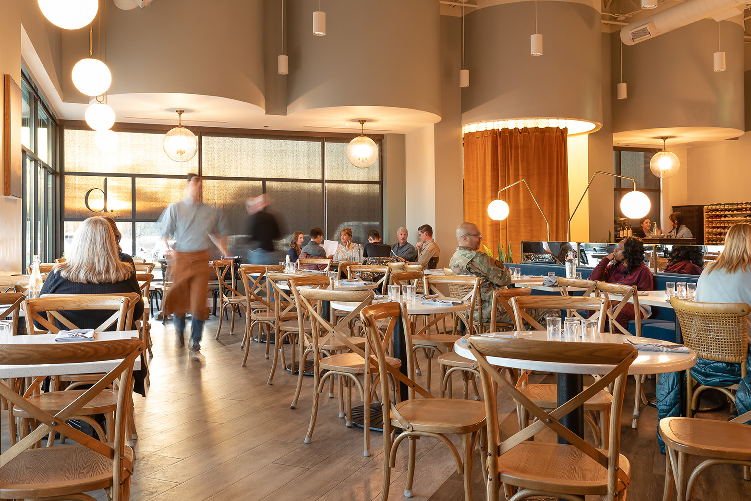
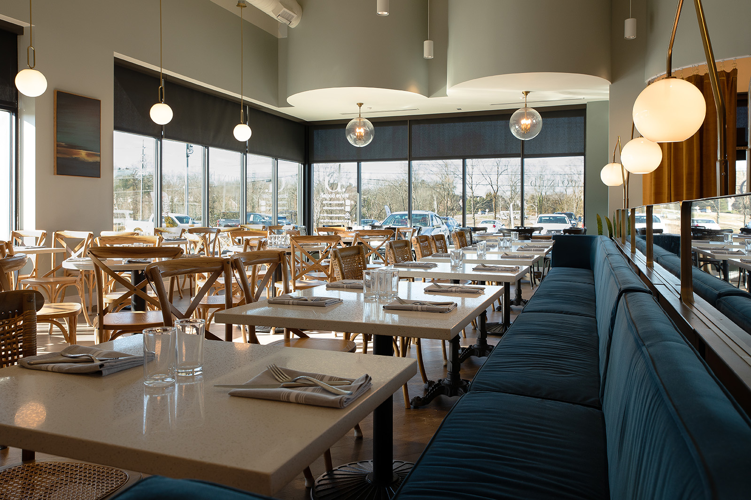
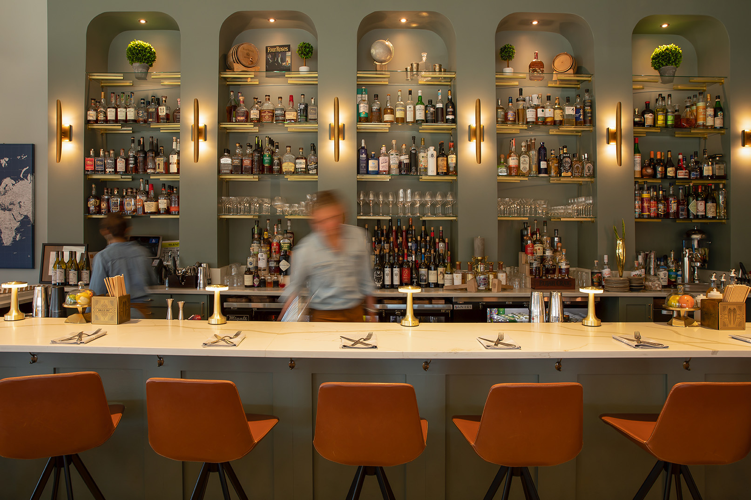
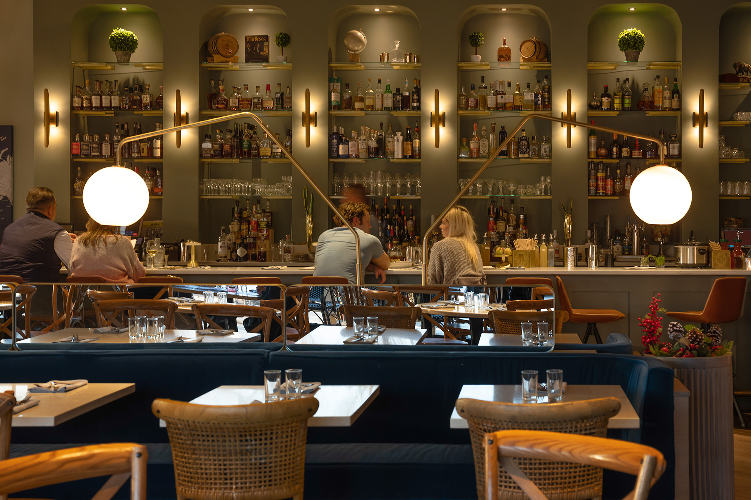

Point B

<!-- wp:paragraph --> <p>Working with our clients, JAI transformed a blank, strip-mall box into a quietly handsome dining space. From a golden-draped circular entry vestibule, through the restaurant to the recessed glass-doored “liquor safe” with an enviable collection of liquors and wines from all over the world, the space graciously welcomes diners and bar patrons alike.</p> <!-- /wp:paragraph --> <!-- wp:paragraph --> <p>A series of arches march behind the bar, framing the back bar and providing a backdrop for this focal point. Through controlled colorways, simplified circulation paths, comfortable seating and refined, yet tasteful detailing, the dining room provides a casual and comfortable relaxing environment. Additional design features include eased-edge veloured banquette arms, circular soffits and a curve-ended bar top.</p> <!-- /wp:paragraph -->
Knoxville, Tennessee
Working with our clients, JAI transformed a blank, strip-mall box into a quietly handsome dining space. From a golden-draped circular entry vestibule, through the restaurant to the recessed glass-doored “liquor safe” with an enviable collection of liquors and wines from all over the world, the space graciously welcomes diners and bar patrons alike.
A series of arches march behind the bar, framing the back bar and providing a backdrop for this focal point. Through controlled colorways, simplified circulation paths, comfortable seating and refined, yet tasteful detailing, the dining room provides a casual and comfortable relaxing environment. Additional design features include eased-edge veloured banquette arms, circular soffits and a curve-ended bar top.
Working with our clients, JAI transformed a blank, strip-mall box into a quietly handsome dining space. From a golden-draped circular entry vestibule, through the restaurant to the recessed glass-doored “liquor safe” with an enviable collection of liquors and wines from all over the world, the space graciously welcomes diners and bar patrons alike.
A series of arches march behind the bar, framing the back bar and providing a backdrop for this focal point. Through controlled colorways, simplified circulation paths, comfortable seating and refined, yet tasteful detailing, the dining room provides a casual and comfortable relaxing environment. Additional design features include eased-edge veloured banquette arms, circular soffits and a curve-ended bar top.










Point B
Knoxville, Tennessee
2022
Services Provided
brian-s-pittman-aia-associate,eric-bowen-aia
Consultant(s)
Reference(s)
Knoxville, Tennessee
Working with our clients, JAI transformed a blank, strip-mall box into a quietly handsome dining space. From a golden-draped circular entry vestibule, through the restaurant to the recessed glass-doored “liquor safe” with an enviable collection of liquors and wines from all over the world, the space graciously welcomes diners and bar patrons alike.
A series of arches march behind the bar, framing the back bar and providing a backdrop for this focal point. Through controlled colorways, simplified circulation paths, comfortable seating and refined, yet tasteful detailing, the dining room provides a casual and comfortable relaxing environment. Additional design features include eased-edge veloured banquette arms, circular soffits and a curve-ended bar top.
PROJECT DETAILS
Working with our clients, JAI transformed a blank, strip-mall box into a quietly handsome dining space. From a golden-draped circular entry vestibule, through the restaurant to the recessed glass-doored “liquor safe” with an enviable collection of liquors and wines from all over the world, the space graciously welcomes diners and bar patrons alike.
A series of arches march behind the bar, framing the back bar and providing a backdrop for this focal point. Through controlled colorways, simplified circulation paths, comfortable seating and refined, yet tasteful detailing, the dining room provides a casual and comfortable relaxing environment. Additional design features include eased-edge veloured banquette arms, circular soffits and a curve-ended bar top.


