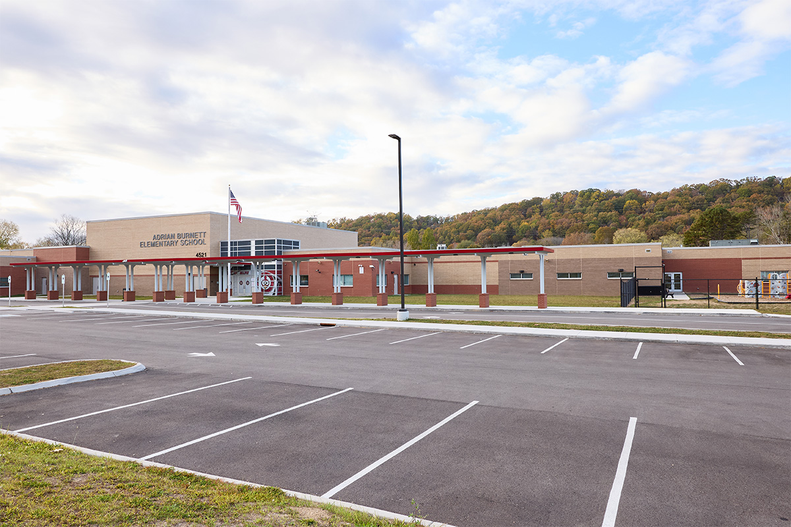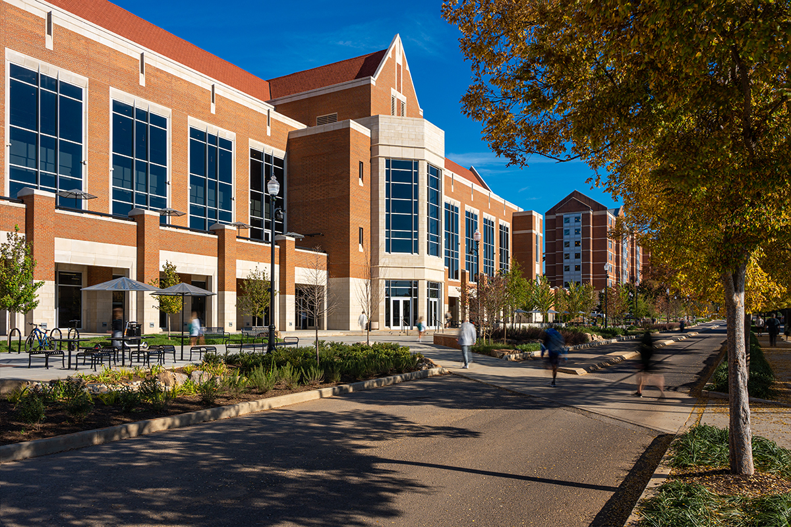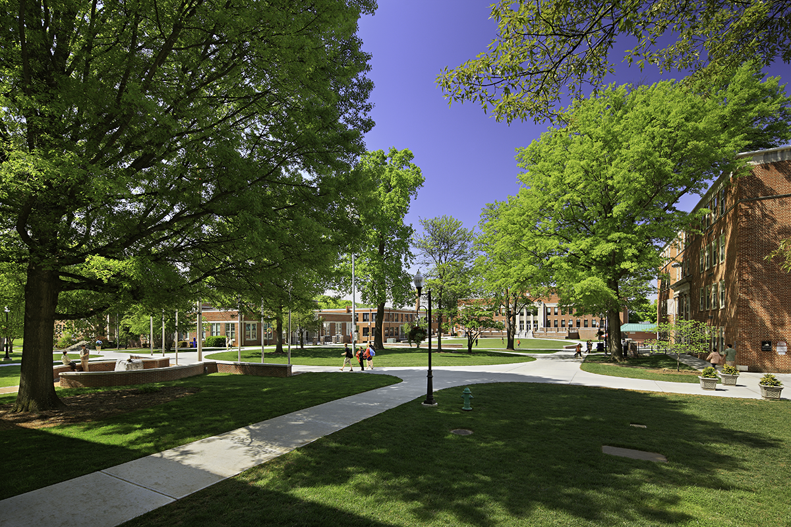

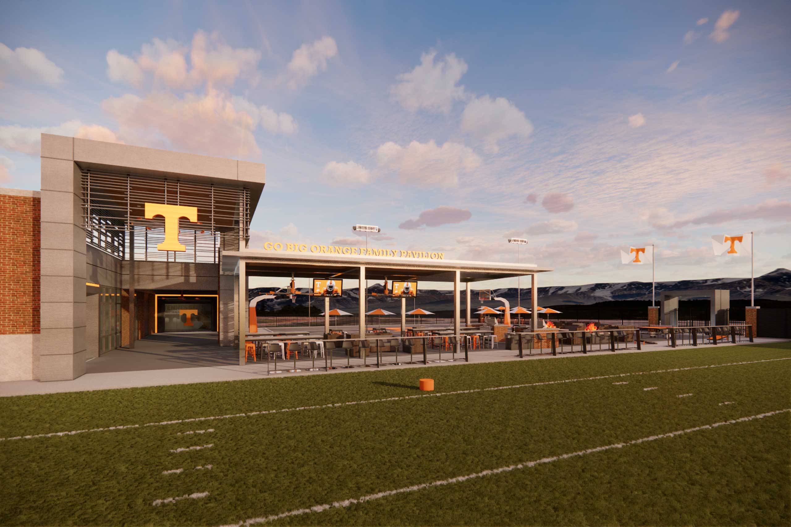
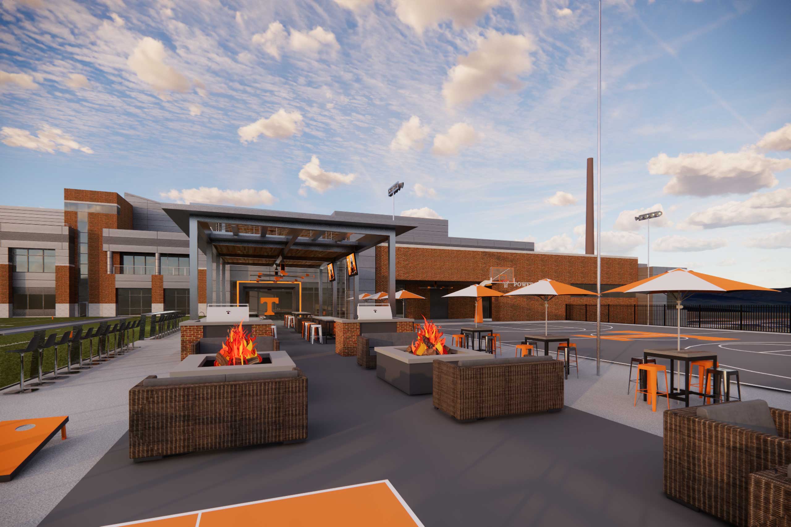
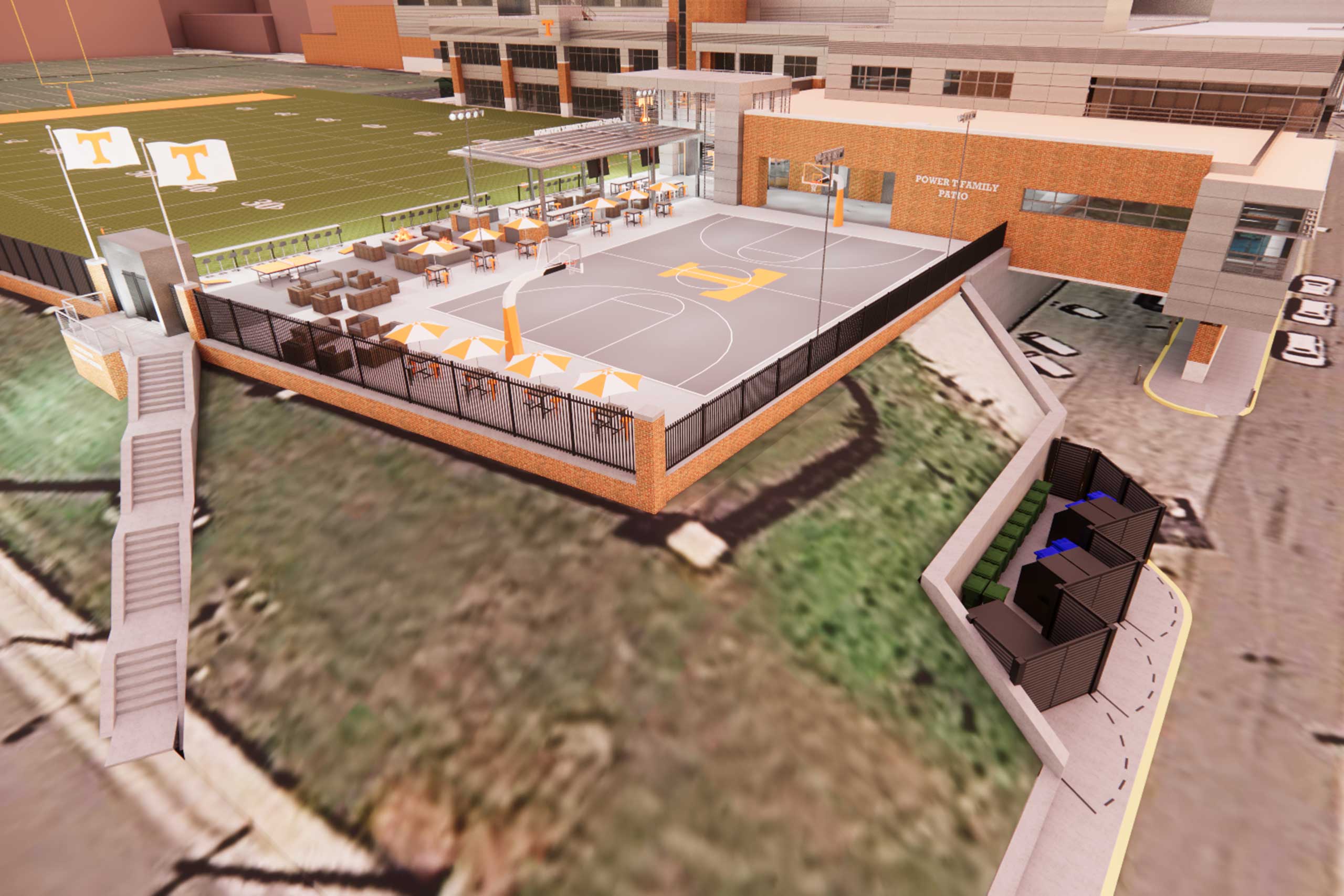
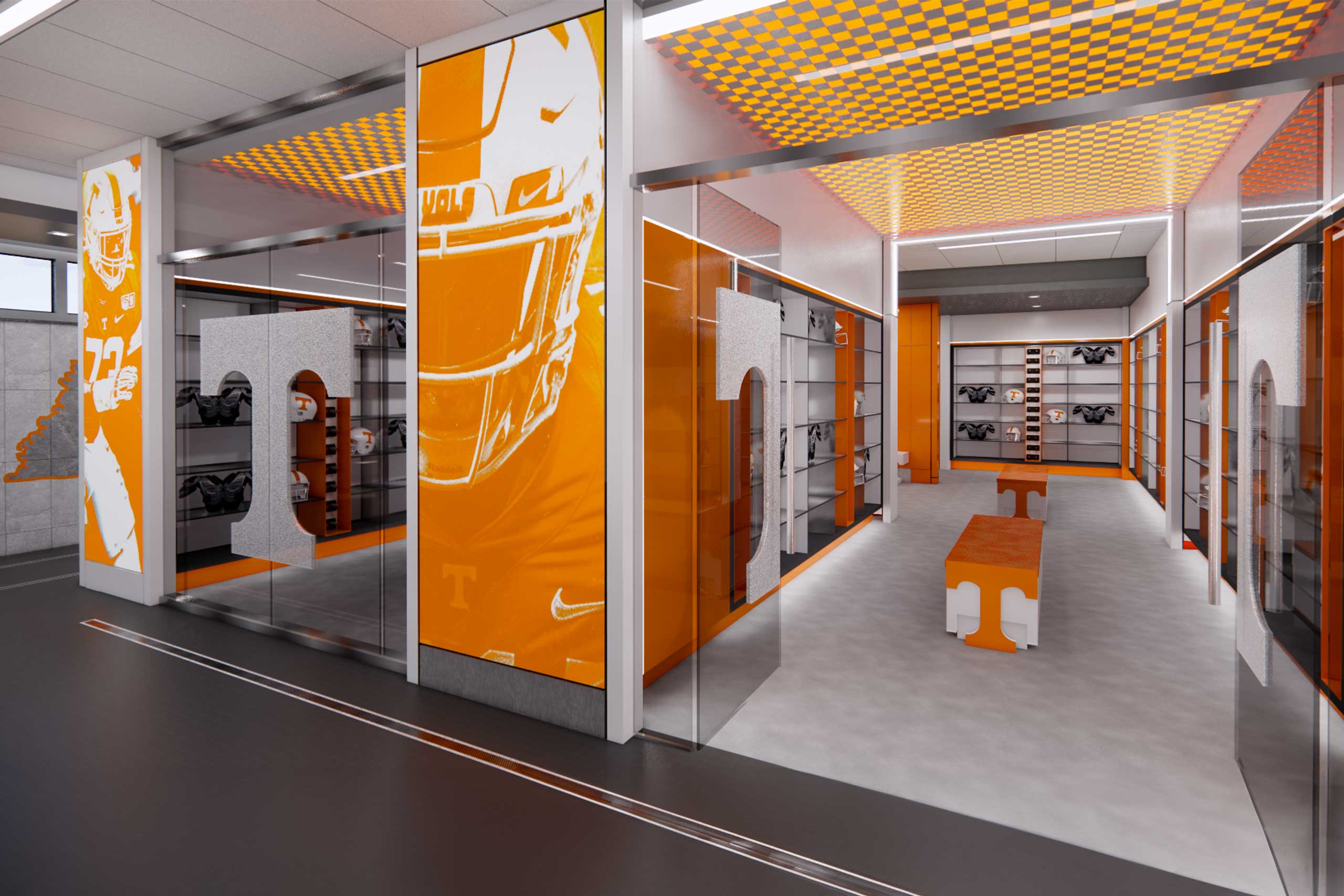
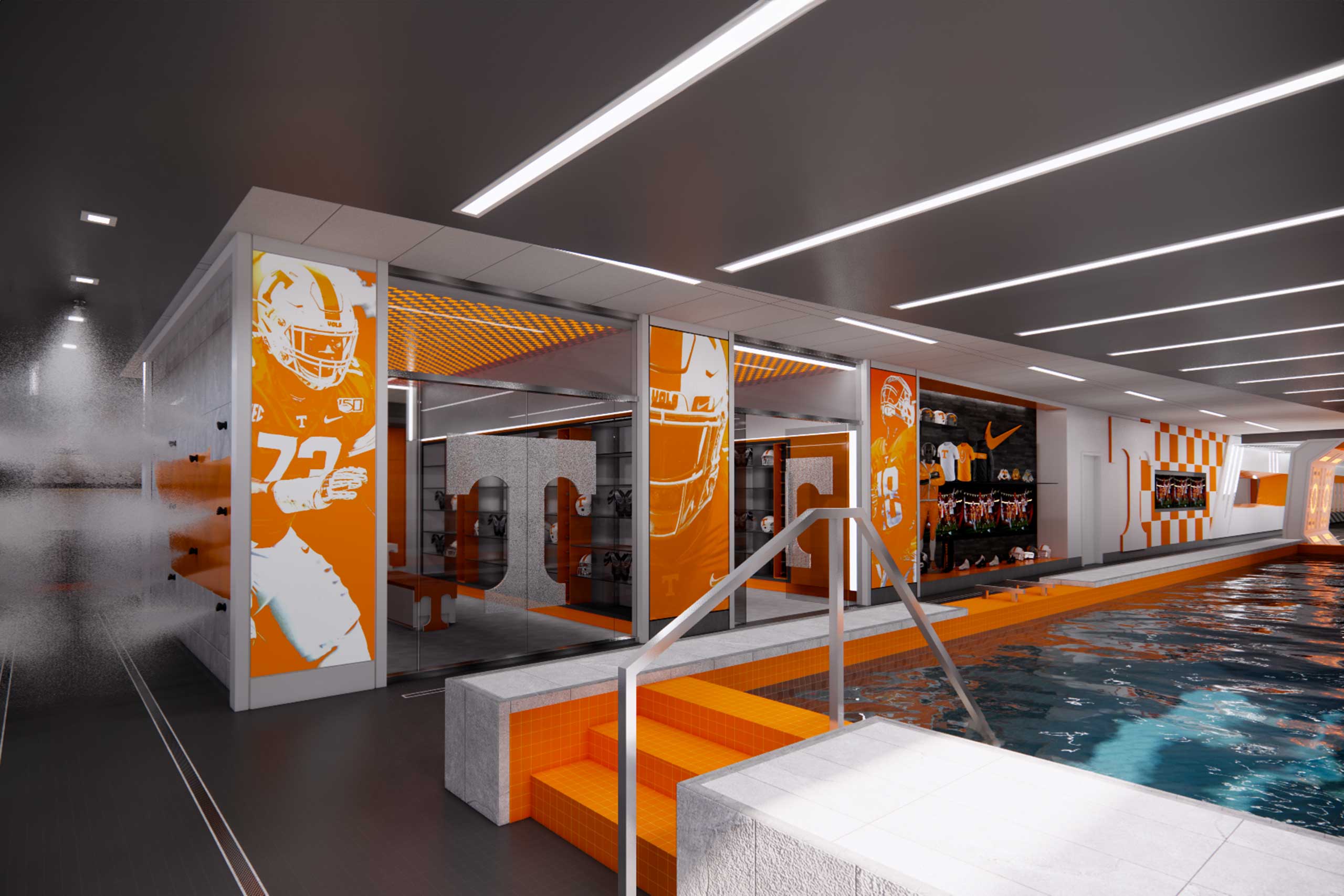
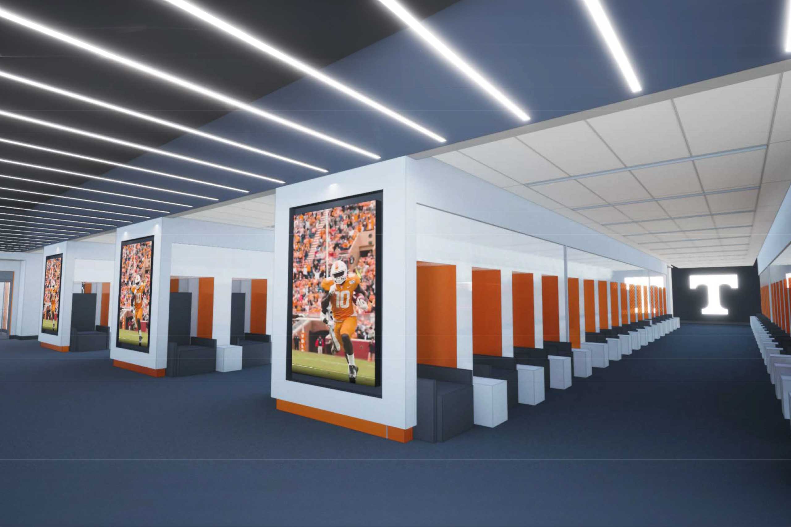
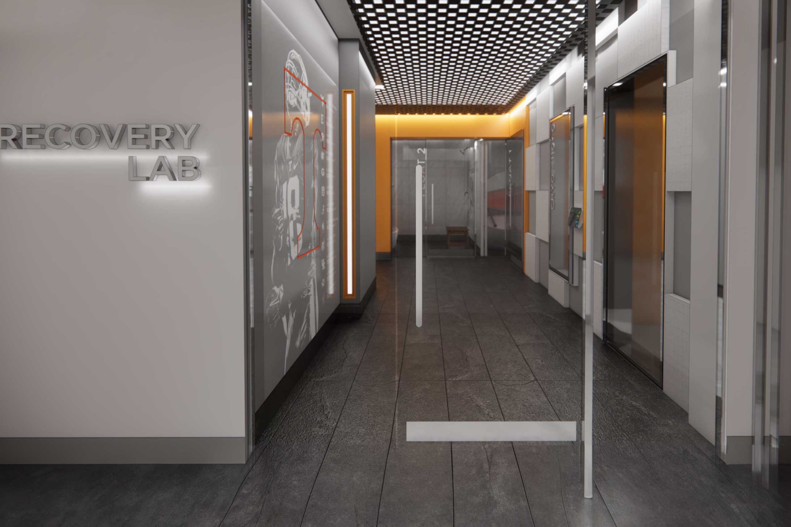
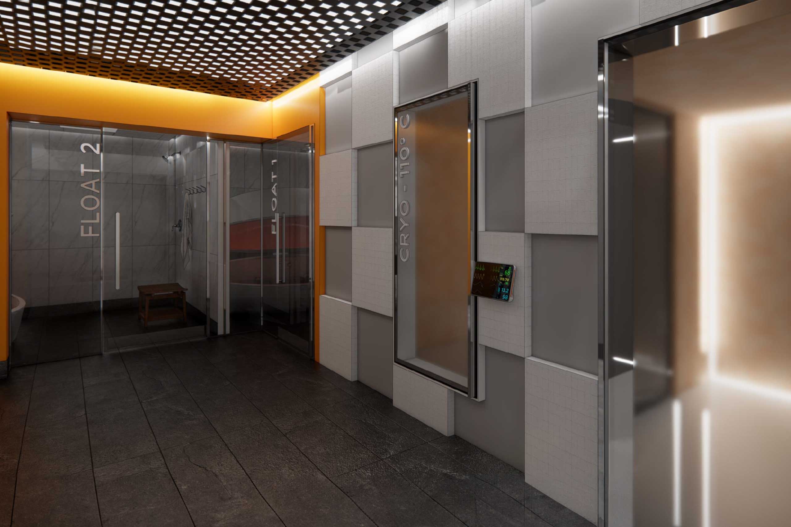
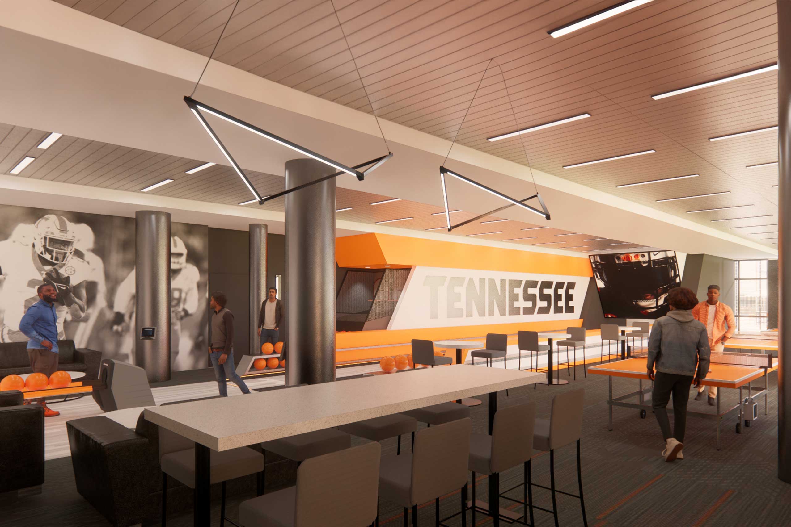
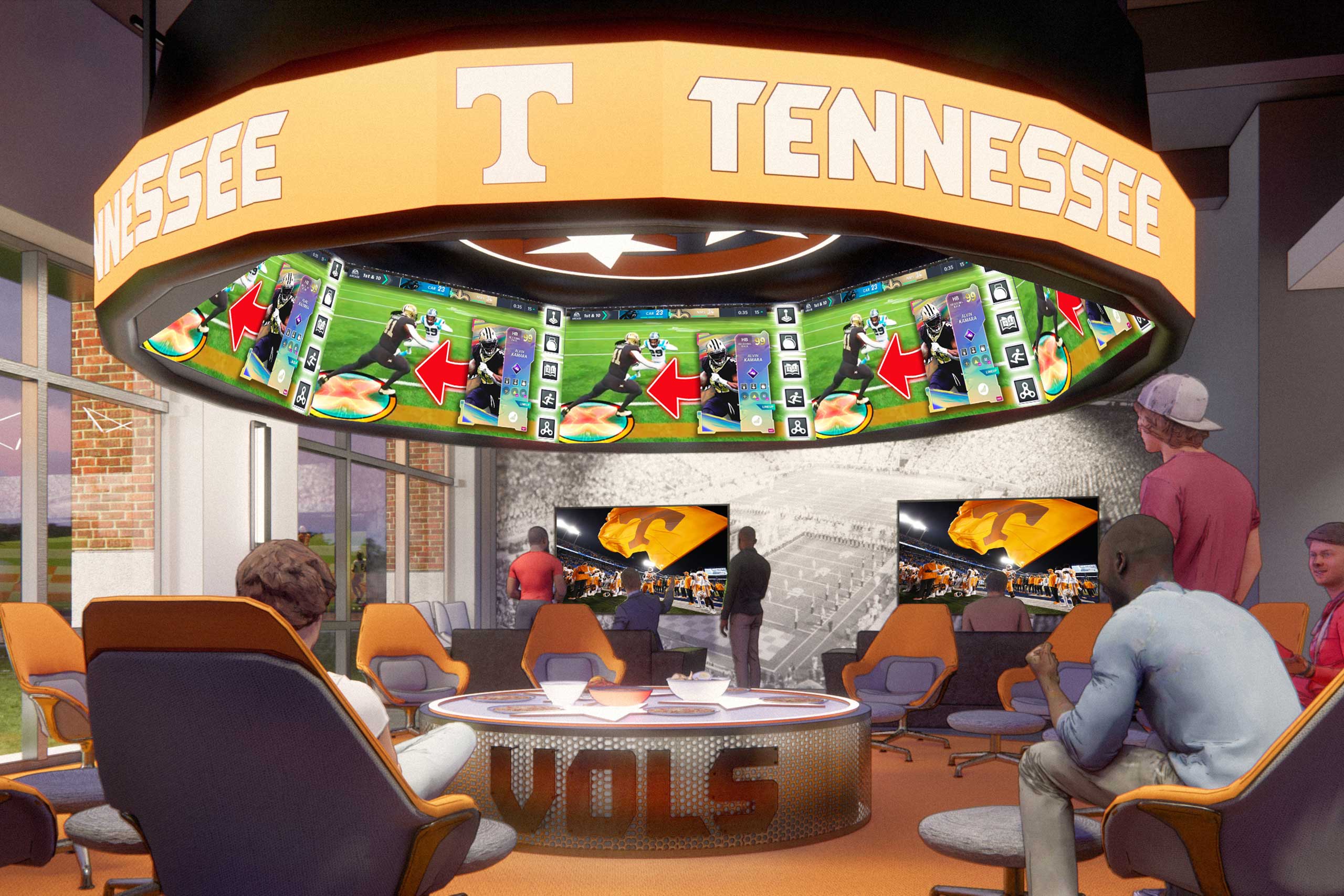

Haslam Field Expansion

The Haslam Field Expansion transforms the outdoor football practice field by raising it up to the same elevation as the existing northern fields and floor elevation of the Vols training facility. The field renovation includes an additional exterior exercise and lounging patio with basketball court, fire pits and grilling pavilion, as well as exterior covered storage space at the northern building expansion. New retaining walls with fencing are in place to retain the additional fill required to raise the field elevation. Building renovations include expansion of the interior training and equipment areas and an enlarged locker room, including a mudroom with a cool-down pool and state-of-the-art recovery area. The two 2-story additions provide new offices and meeting rooms, as well as a new players’ lounge and nutrition areas. The football lobbies renovation include a new elevator. JAI’s team of consultants included SLAM, sports consultant and interiors; Lauderdale Design Group, furniture, fixtures and equipment (FF&E); Jack Porter Inc., branding graphics; Ross/Fowler, landscaping; and Counsilman-Hunsaker, pool consultant.
Knoxville, Tennessee
The Haslam Field Expansion transforms the outdoor football practice field by raising it up to the same elevation as the existing northern fields and floor elevation of the Vols training facility. The field renovation includes an additional exterior exercise and lounging patio with basketball court, fire pits and grilling pavilion, as well as exterior covered storage space at the northern building expansion. New retaining walls with fencing are in place to retain the additional fill required to raise the field elevation.
Building renovations include expansion of the interior training and equipment areas and an enlarged locker room, including a mudroom with a cool-down pool and state-of-the-art recovery area. The two 2-story additions provide new offices and meeting rooms, as well as a new players’ lounge and nutrition areas. The football lobbies renovation include a new elevator.
JAI’s team of consultants included SLAM, sports consultant and interiors; Lauderdale Design Group, furniture, fixtures and equipment (FF&E); Jack Porter Inc., branding graphics; Ross/Fowler, landscaping; and Counsilman-Hunsaker, pool consultant.
The Haslam Field Expansion transforms the outdoor football practice field by raising it up to the same elevation as the existing northern fields and floor elevation of the Vols training facility. The field renovation includes an additional exterior exercise and lounging patio with basketball court, fire pits and grilling pavilion, as well as exterior covered storage space at the northern building expansion. New retaining walls with fencing are in place to retain the additional fill required to raise the field elevation.
Building renovations include expansion of the interior training and equipment areas and an enlarged locker room, including a mudroom with a cool-down pool and state-of-the-art recovery area. The two 2-story additions provide new offices and meeting rooms, as well as a new players’ lounge and nutrition areas. The football lobbies renovation include a new elevator.
JAI’s team of consultants included SLAM, sports consultant and interiors; Lauderdale Design Group, furniture, fixtures and equipment (FF&E); Jack Porter Inc., branding graphics; Ross/Fowler, landscaping; and Counsilman-Hunsaker, pool consultant.












Haslam Field Expansion
Knoxville, Tennessee
University of Tennessee
17,628 square feet, new
30,230 square feet, renovated
Ongoing
Services Provided
joseph-joey-staats-ra-ncarb,kevin-brown,k-rebecca-ware-rid-ncidq,rick-friel-aia,ryan-orr
Consultant(s)
Reference(s)
Knoxville, Tennessee
The Haslam Field Expansion transforms the outdoor football practice field by raising it up to the same elevation as the existing northern fields and floor elevation of the Vols training facility. The field renovation includes an additional exterior exercise and lounging patio with basketball court, fire pits and grilling pavilion, as well as exterior covered storage space at the northern building expansion. New retaining walls with fencing are in place to retain the additional fill required to raise the field elevation.
Building renovations include expansion of the interior training and equipment areas and an enlarged locker room, including a mudroom with a cool-down pool and state-of-the-art recovery area. The two 2-story additions provide new offices and meeting rooms, as well as a new players’ lounge and nutrition areas. The football lobbies renovation include a new elevator.
JAI’s team of consultants included SLAM, sports consultant and interiors; Lauderdale Design Group, furniture, fixtures and equipment (FF&E); Jack Porter Inc., branding graphics; Ross/Fowler, landscaping; and Counsilman-Hunsaker, pool consultant.
PROJECT DETAILS
The Haslam Field Expansion transforms the outdoor football practice field by raising it up to the same elevation as the existing northern fields and floor elevation of the Vols training facility. The field renovation includes an additional exterior exercise and lounging patio with basketball court, fire pits and grilling pavilion, as well as exterior covered storage space at the northern building expansion. New retaining walls with fencing are in place to retain the additional fill required to raise the field elevation.
Building renovations include expansion of the interior training and equipment areas and an enlarged locker room, including a mudroom with a cool-down pool and state-of-the-art recovery area. The two 2-story additions provide new offices and meeting rooms, as well as a new players’ lounge and nutrition areas. The football lobbies renovation include a new elevator.
JAI’s team of consultants included SLAM, sports consultant and interiors; Lauderdale Design Group, furniture, fixtures and equipment (FF&E); Jack Porter Inc., branding graphics; Ross/Fowler, landscaping; and Counsilman-Hunsaker, pool consultant.


