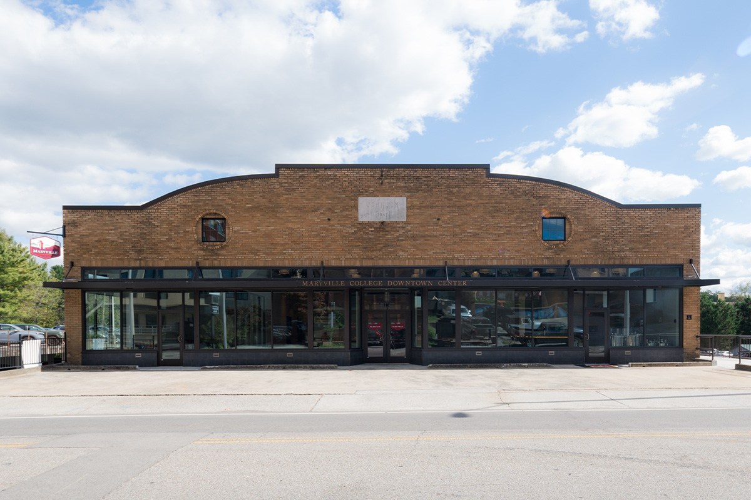

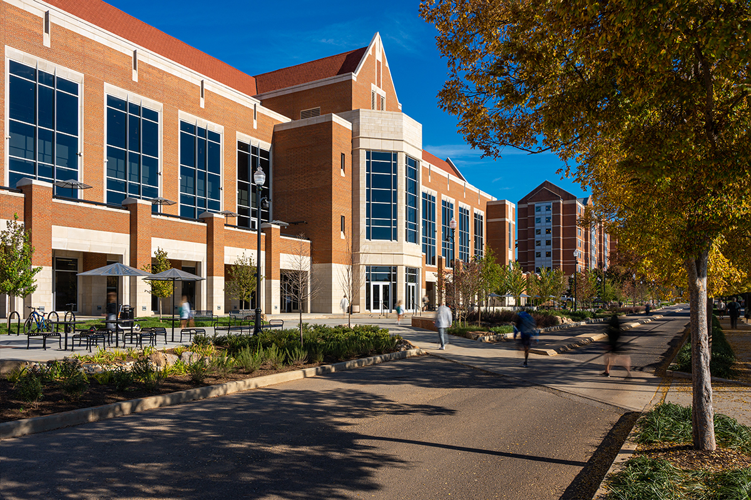
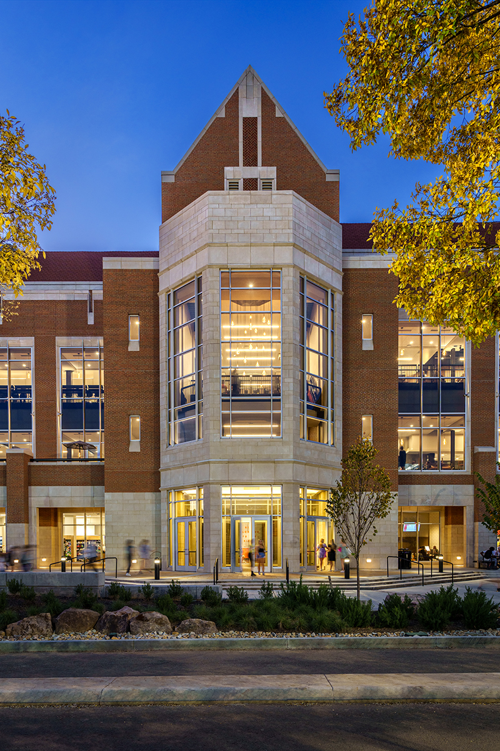



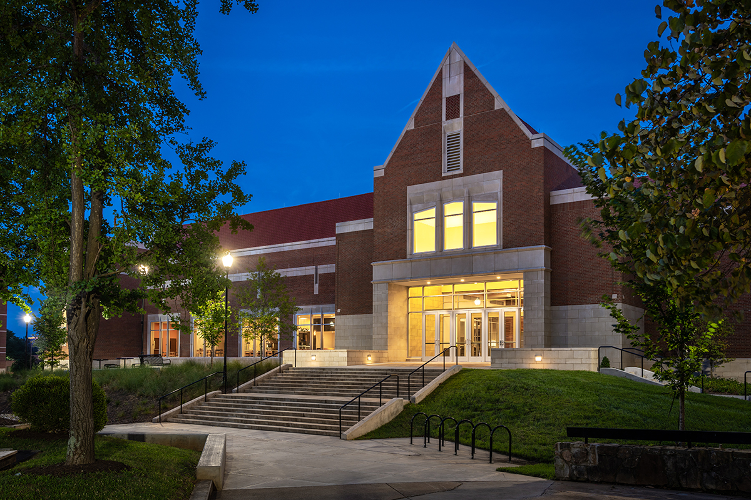
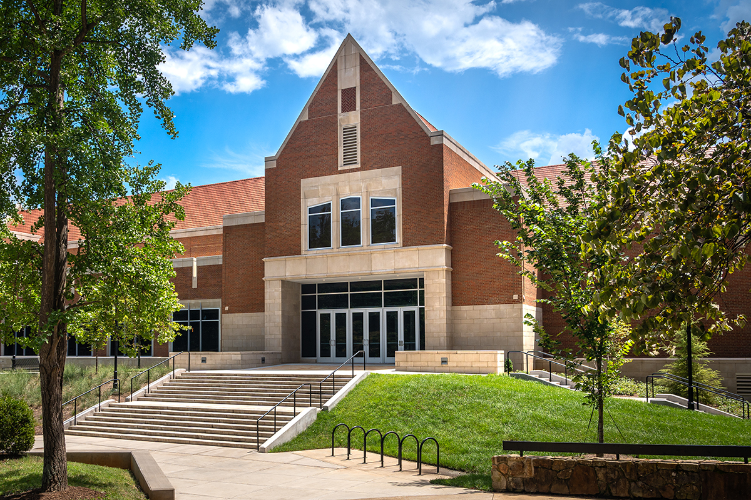
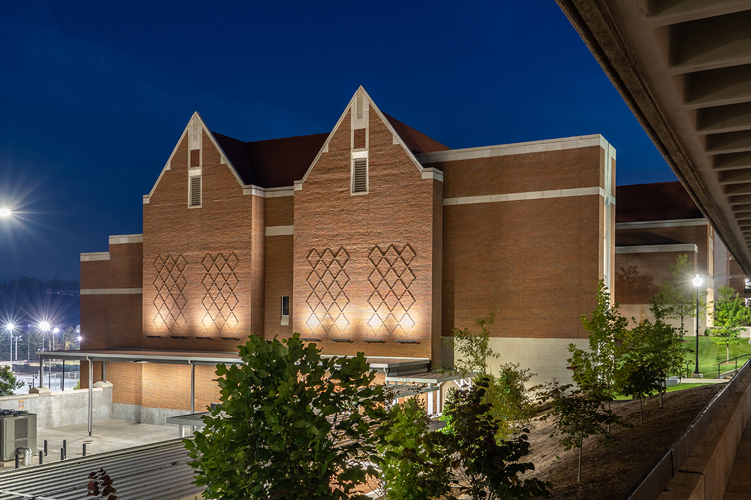

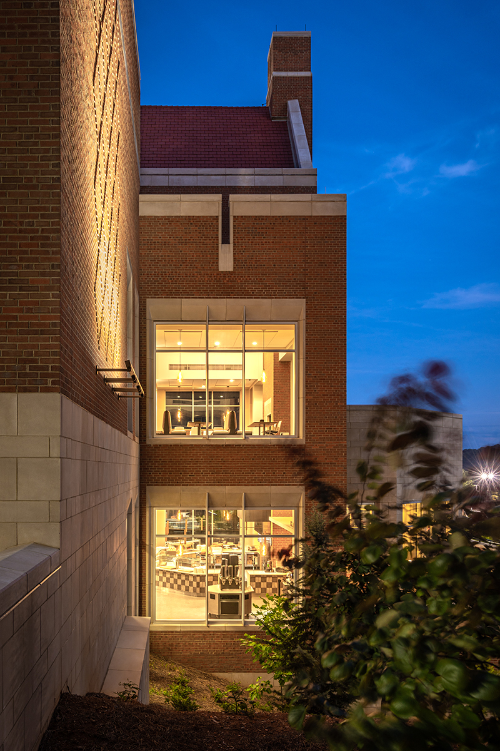
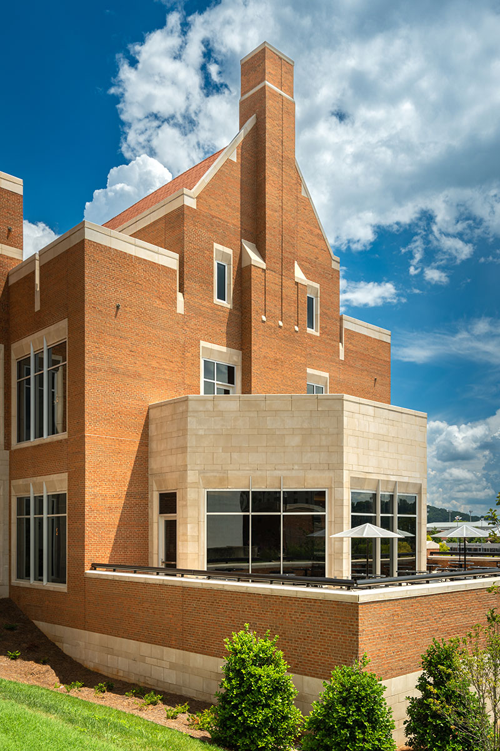

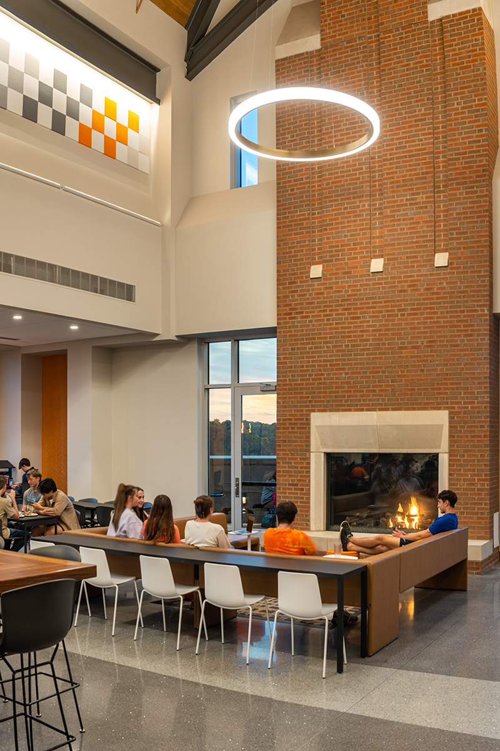
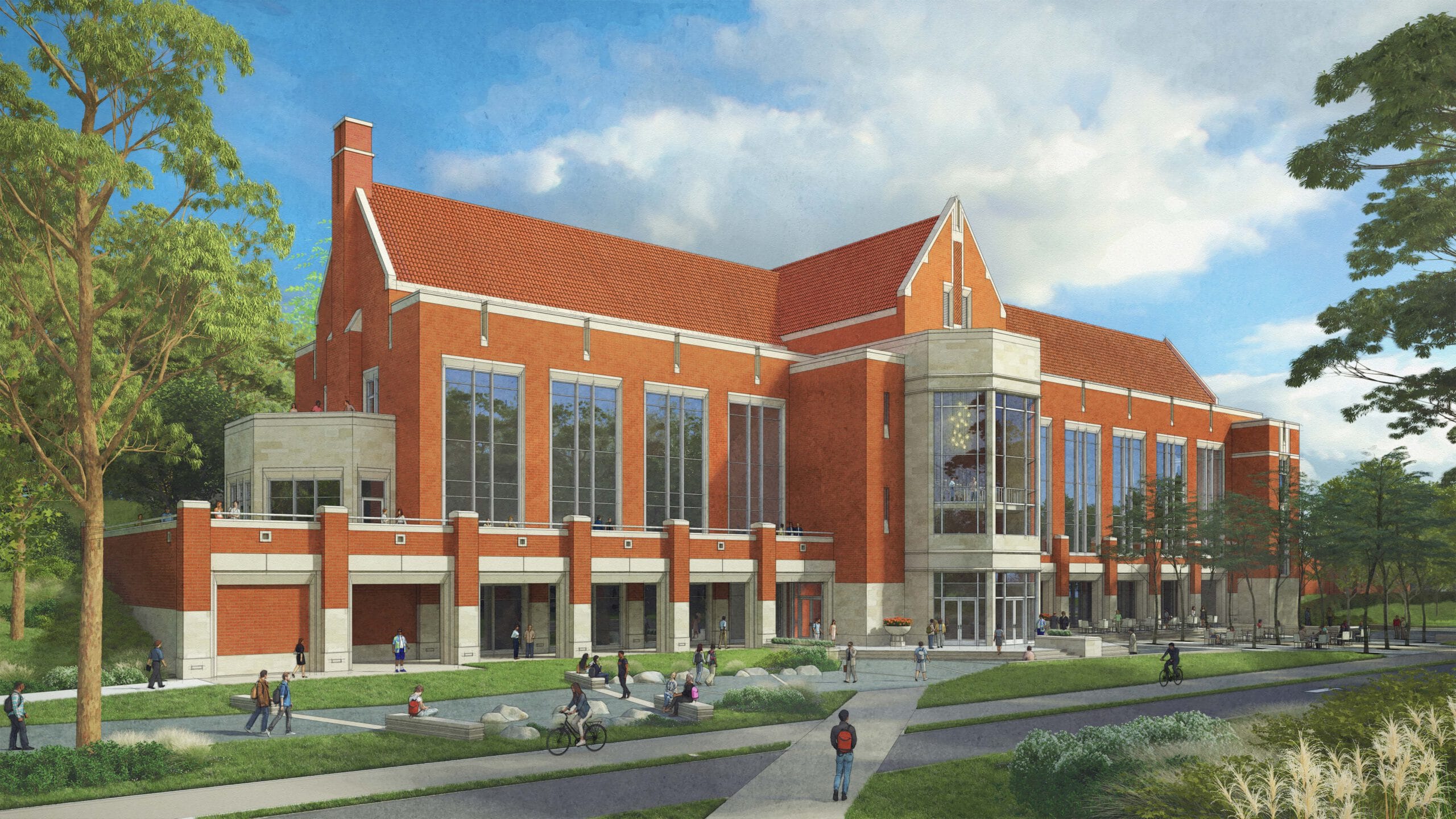
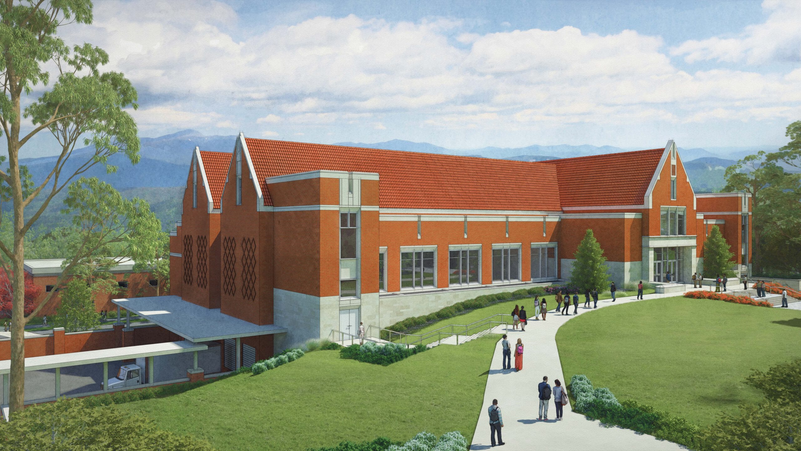

Rocky Top Dining Hall
Knoxville, Tennessee

<!-- wp:paragraph --> <p>The University of Tennessee selected JAI to design a new, state-of-the-art dining facility that is the anchor and hub of student life for the West Campus Redevelopment project. The project pairs the client’s directive of a collegiate gothic architectural vocabulary with progressive food preparation strategies to support a 1,200-seat dining hall, campus bakery, Chick-fil-A restaurant and a convenience store.</p> <!-- /wp:paragraph --> <!-- wp:paragraph --> <p>Rocky Top Dining Hall features open dining rooms on multiple levels within architecture that encourages activity throughout the building. The primary student dining room boasts a 50-foot vaulted space with a massive, exposed brick fireplace and chimney and features sweeping views of the campus and mountains beyond.</p> <!-- /wp:paragraph --> <!-- wp:paragraph --> <p>More than 300,000 bricks were set utilizing interesting and historic brick patterns such as herringbone; raised diamond diaper; raised and recessed checkerboards of running bond; and raised Flemish bond.</p> <!-- /wp:paragraph --> <!-- wp:paragraph --> <p>JAI carefully selected a team of consultants with extensive experience in higher education dining facilities to partner on the project, including SimmonsSTUDIO, Lauderdale Design Group, Ricca Design Studios and IBI Group. The team worked diligently to provide a comprehensive and fully coordinated design that illustrates the complexities inherent to a three-story dining facility.</p> <!-- /wp:paragraph -->
References Darryl Gibson
Client University of Tennessee
Size 78600
Design Completed 2021
Services Provided
Key Personnel
Awards
Architectural Portfolio, Outstanding Designs: Work in Progress, American School & University Magazine, 2019
Brick Industry Association Brick in Architecture Award, Higher Education, Silver, 2022
Education Design Showcase Higher Education Project of Distinction, New Construction, Spaces4Learning Magazine, 2023
Project Cost 41500000
Consultants
Knoxville, Tennessee
The University of Tennessee selected JAI to design a new, state-of-the-art dining facility that is the anchor and hub of student life for the West Campus Redevelopment project. The project pairs the client’s directive of a collegiate gothic architectural vocabulary with progressive food preparation strategies to support a 1,200-seat dining hall, campus bakery, Chick-fil-A restaurant and a convenience store.
Rocky Top Dining Hall features open dining rooms on multiple levels within architecture that encourages activity throughout the building. The primary student dining room boasts a 50-foot vaulted space with a massive, exposed brick fireplace and chimney and features sweeping views of the campus and mountains beyond.
More than 300,000 bricks were set utilizing interesting and historic brick patterns such as herringbone; raised diamond diaper; raised and recessed checkerboards of running bond; and raised Flemish bond.
JAI carefully selected a team of consultants with extensive experience in higher education dining facilities to partner on the project, including SimmonsSTUDIO, Lauderdale Design Group, Ricca Design Studios and IBI Group. The team worked diligently to provide a comprehensive and fully coordinated design that illustrates the complexities inherent to a three-story dining facility.
The University of Tennessee selected JAI to design a new, state-of-the-art dining facility that is the anchor and hub of student life for the West Campus Redevelopment project. The project pairs the client’s directive of a collegiate gothic architectural vocabulary with progressive food preparation strategies to support a 1,200-seat dining hall, campus bakery, Chick-fil-A restaurant and a convenience store.
Rocky Top Dining Hall features open dining rooms on multiple levels within architecture that encourages activity throughout the building. The primary student dining room boasts a 50-foot vaulted space with a massive, exposed brick fireplace and chimney and features sweeping views of the campus and mountains beyond.
More than 300,000 bricks were set utilizing interesting and historic brick patterns such as herringbone; raised diamond diaper; raised and recessed checkerboards of running bond; and raised Flemish bond.
JAI carefully selected a team of consultants with extensive experience in higher education dining facilities to partner on the project, including SimmonsSTUDIO, Lauderdale Design Group, Ricca Design Studios and IBI Group. The team worked diligently to provide a comprehensive and fully coordinated design that illustrates the complexities inherent to a three-story dining facility.

















Rocky Top Dining Hall
Knoxville, Tennessee
University of Tennessee
78,600 square feet, new
2021
41500000
Services Provided
brian-s-pittman-aia-associate,daryl-johnson-aia-ncarb,jeff-williamson-aia,joseph-joey-staats-ra-ncarb,k-rebecca-ware-rid-ncidq,rick-friel-aia
Architectural Portfolio, Outstanding Designs: Work in Progress, American School & University Magazine, 2019
Brick Industry Association Brick in Architecture Award, Higher Education, Silver, 2022
Education Design Showcase Higher Education Project of Distinction, New Construction, Spaces4Learning Magazine, 2023
Consultant(s)
Reference(s)
Knoxville, Tennessee
The University of Tennessee selected JAI to design a new, state-of-the-art dining facility that is the anchor and hub of student life for the West Campus Redevelopment project. The project pairs the client’s directive of a collegiate gothic architectural vocabulary with progressive food preparation strategies to support a 1,200-seat dining hall, campus bakery, Chick-fil-A restaurant and a convenience store.
Rocky Top Dining Hall features open dining rooms on multiple levels within architecture that encourages activity throughout the building. The primary student dining room boasts a 50-foot vaulted space with a massive, exposed brick fireplace and chimney and features sweeping views of the campus and mountains beyond.
More than 300,000 bricks were set utilizing interesting and historic brick patterns such as herringbone; raised diamond diaper; raised and recessed checkerboards of running bond; and raised Flemish bond.
JAI carefully selected a team of consultants with extensive experience in higher education dining facilities to partner on the project, including SimmonsSTUDIO, Lauderdale Design Group, Ricca Design Studios and IBI Group. The team worked diligently to provide a comprehensive and fully coordinated design that illustrates the complexities inherent to a three-story dining facility.
PROJECT DETAILS
The University of Tennessee selected JAI to design a new, state-of-the-art dining facility that is the anchor and hub of student life for the West Campus Redevelopment project. The project pairs the client’s directive of a collegiate gothic architectural vocabulary with progressive food preparation strategies to support a 1,200-seat dining hall, campus bakery, Chick-fil-A restaurant and a convenience store.
Rocky Top Dining Hall features open dining rooms on multiple levels within architecture that encourages activity throughout the building. The primary student dining room boasts a 50-foot vaulted space with a massive, exposed brick fireplace and chimney and features sweeping views of the campus and mountains beyond.
More than 300,000 bricks were set utilizing interesting and historic brick patterns such as herringbone; raised diamond diaper; raised and recessed checkerboards of running bond; and raised Flemish bond.
JAI carefully selected a team of consultants with extensive experience in higher education dining facilities to partner on the project, including SimmonsSTUDIO, Lauderdale Design Group, Ricca Design Studios and IBI Group. The team worked diligently to provide a comprehensive and fully coordinated design that illustrates the complexities inherent to a three-story dining facility.


















