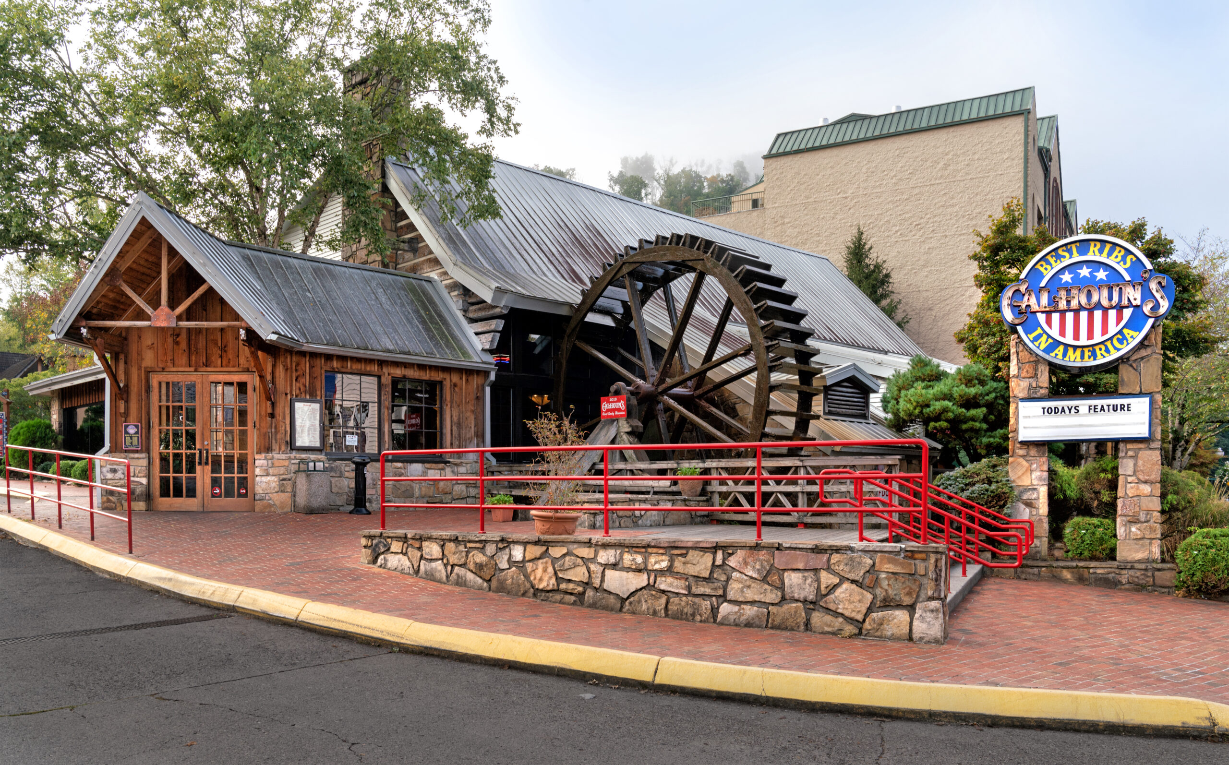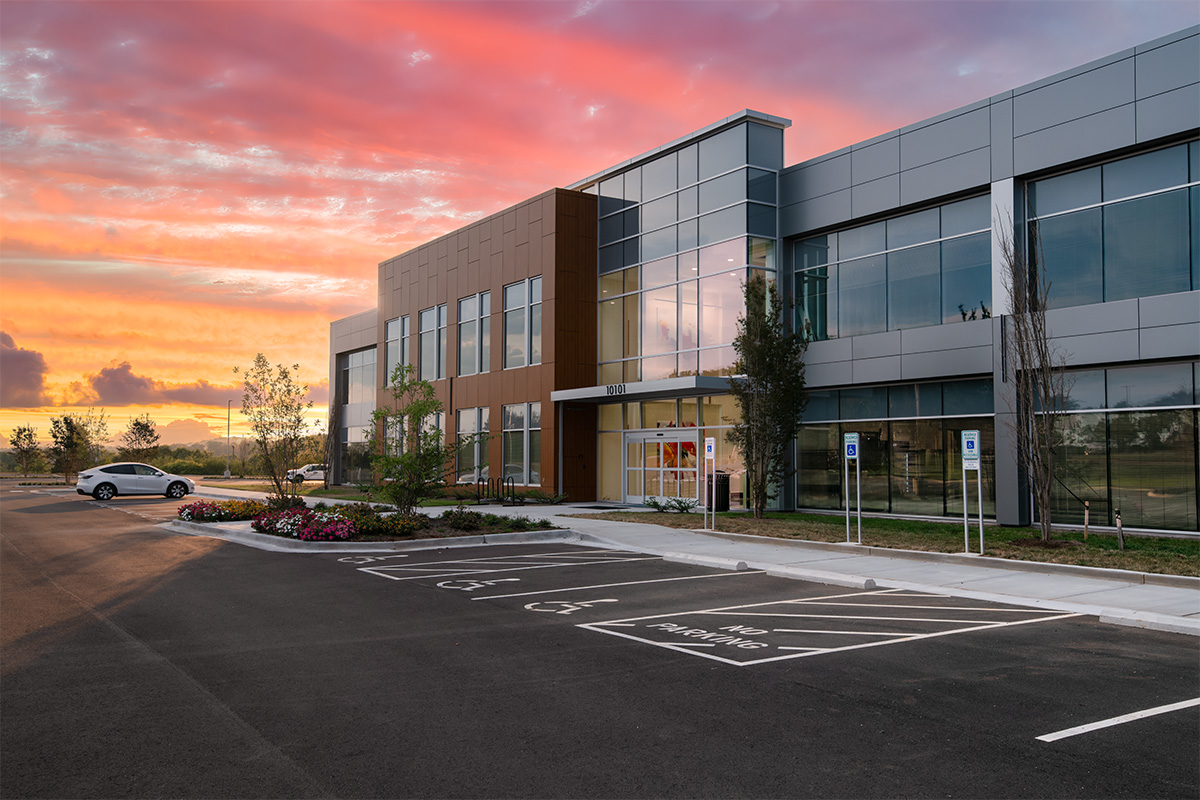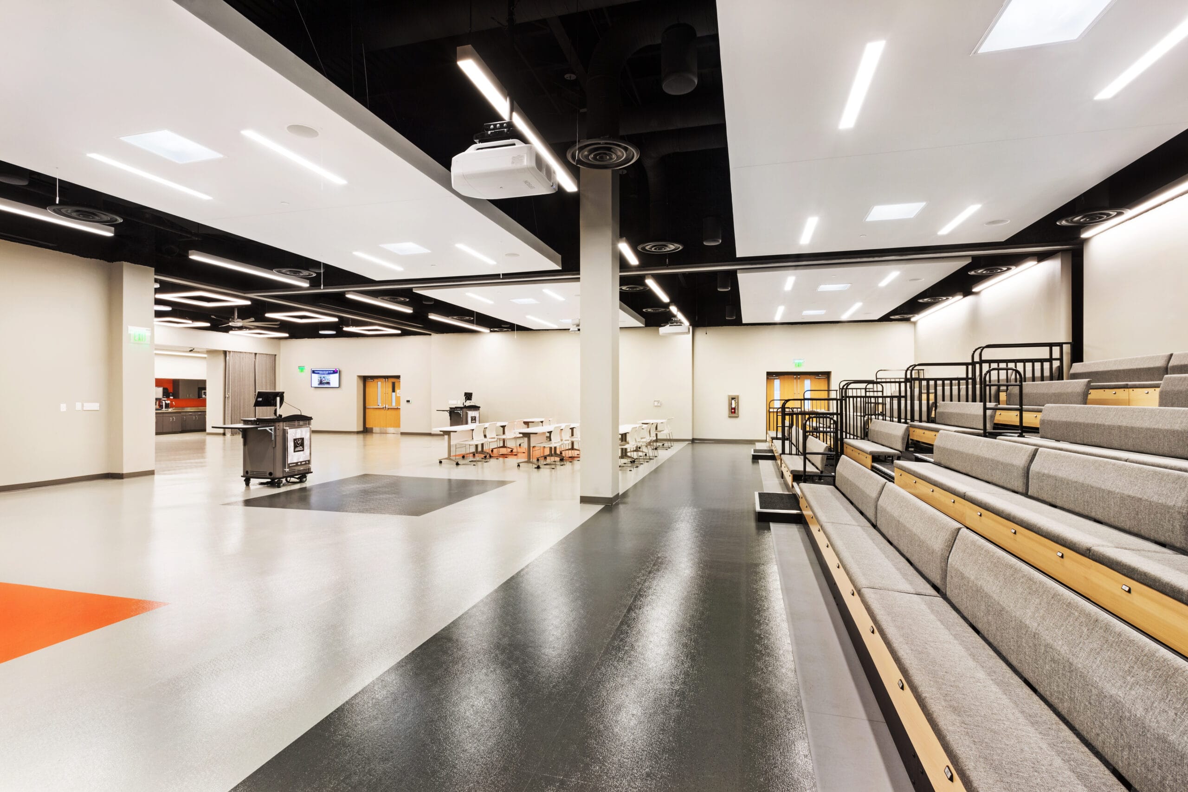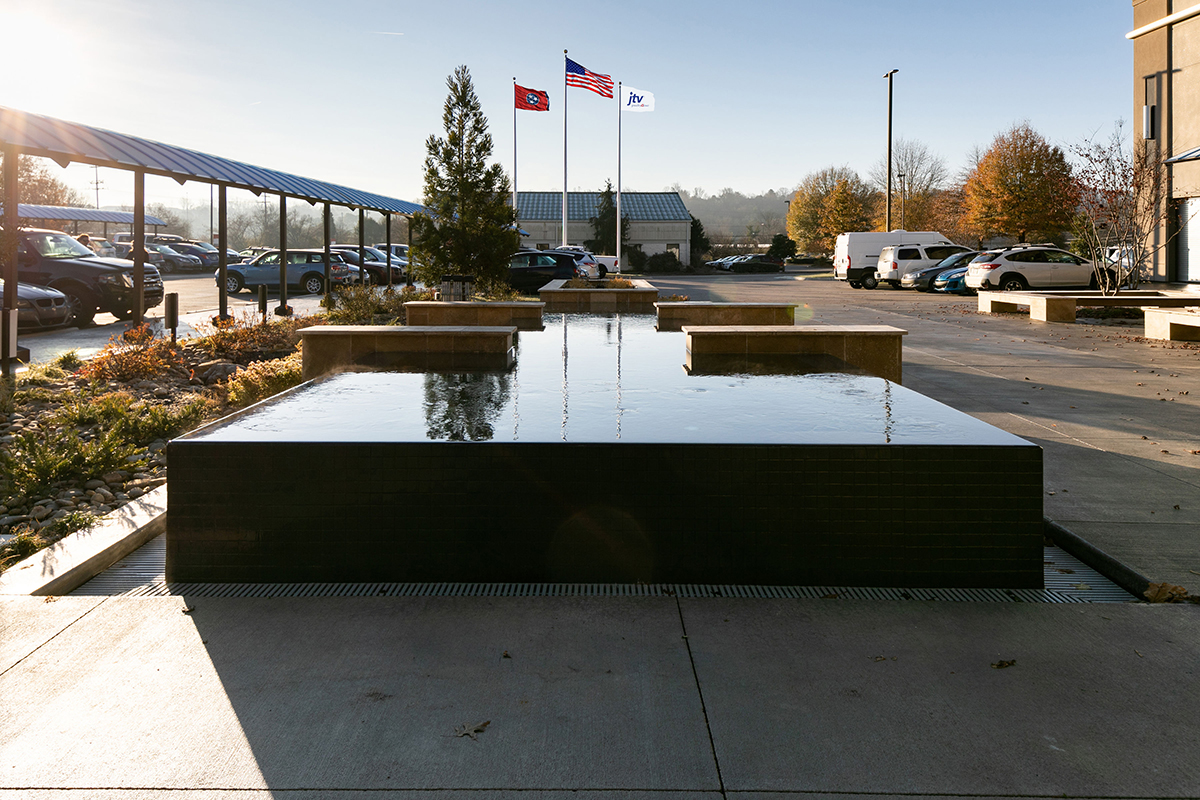



Calhoun’s

<!-- wp:paragraph --> <p>Located on the Parkway, this restaurant was conceived as a "step out of the park" by the owners when the property was purchased in 1991. By utilizing an existing restaurant building envelope and incorporating a new dining room and kitchen, the new facility achieved its goal of a functional, yet aesthetically pleasing, interior environment.</p> <!-- /wp:paragraph -->
Gatlinburg, Tennessee
Located on the Parkway, this restaurant was conceived as a “step out of the park” by the owners when the property was purchased in 1991. By utilizing an existing restaurant building envelope and incorporating a new dining room and kitchen, the new facility achieved its goal of a functional, yet aesthetically pleasing, interior environment.
Located on the Parkway, this restaurant was conceived as a "step out of the park" by the owners when the property was purchased in 1991. By utilizing an existing restaurant building envelope and incorporating a new dining room and kitchen, the new facility achieved its goal of a functional, yet aesthetically pleasing, interior environment.



Calhoun’s
Gatlinburg, Tennessee
Copper Cellar Corporation
8,500 square feet, renovated
249
1995
Services Provided
Key Personnel
daryl-johnson-aia-ncarb
Consultant(s)
Reference(s)
Gatlinburg, Tennessee
Located on the Parkway, this restaurant was conceived as a “step out of the park” by the owners when the property was purchased in 1991. By utilizing an existing restaurant building envelope and incorporating a new dining room and kitchen, the new facility achieved its goal of a functional, yet aesthetically pleasing, interior environment.
PROJECT DETAILS
Located on the Parkway, this restaurant was conceived as a “step out of the park” by the owners when the property was purchased in 1991. By utilizing an existing restaurant building envelope and incorporating a new dining room and kitchen, the new facility achieved its goal of a functional, yet aesthetically pleasing, interior environment.





