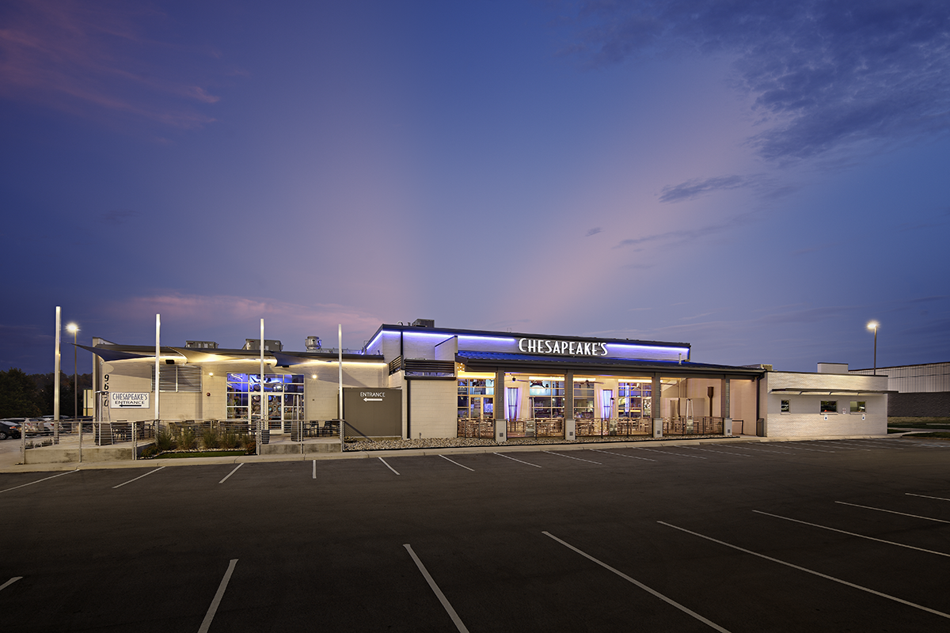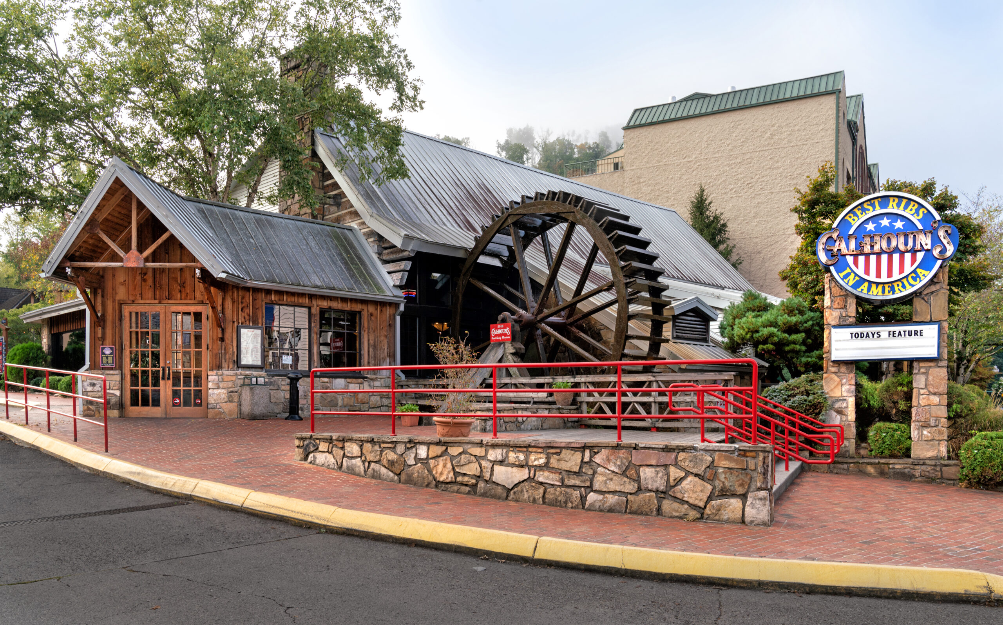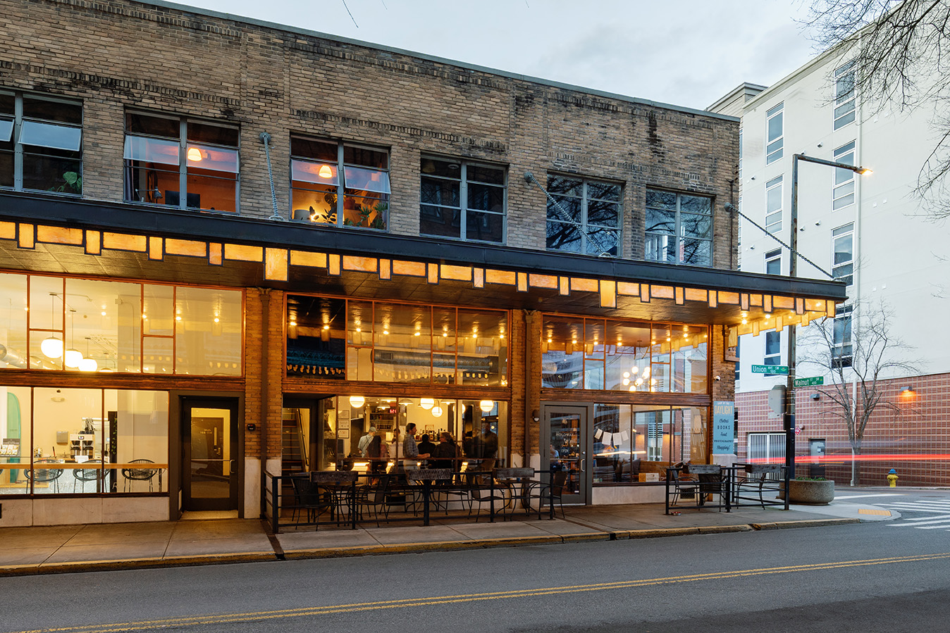

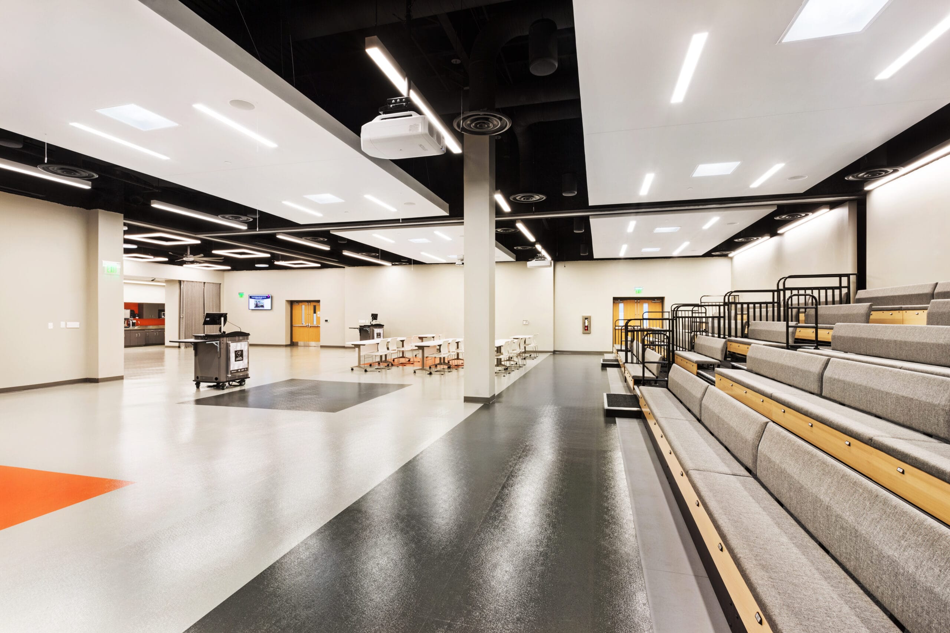
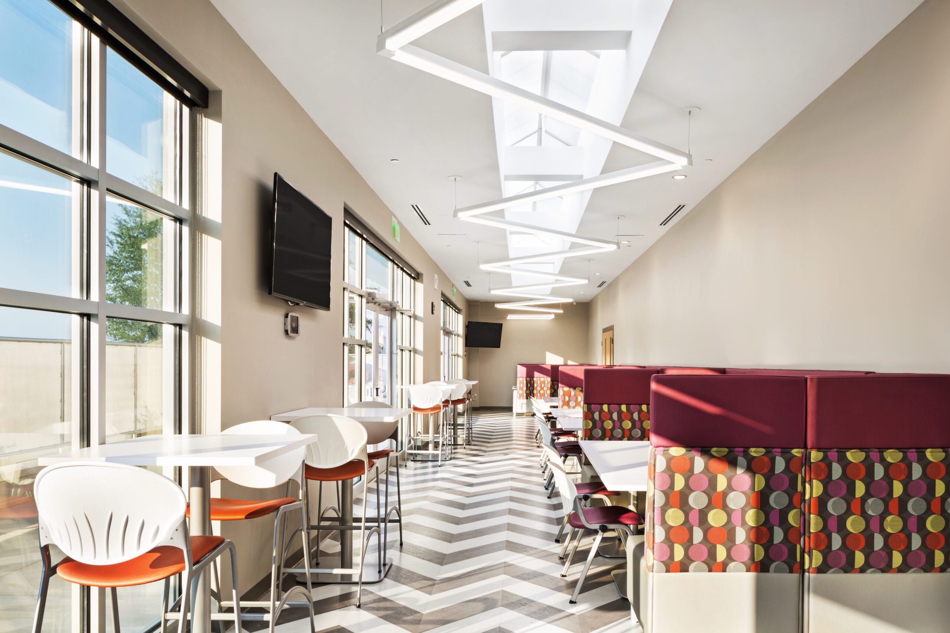
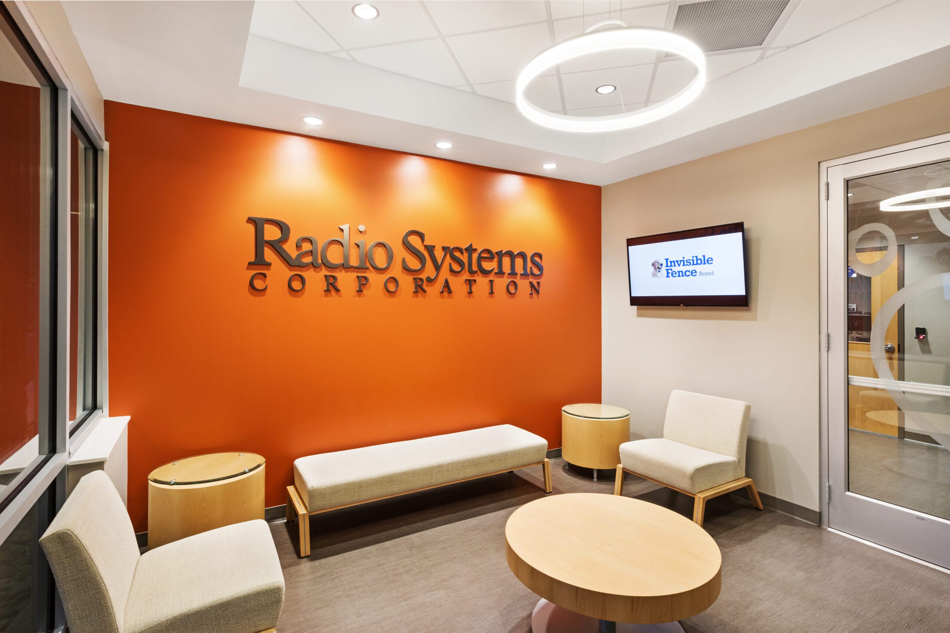



Radio Systems Corporation

<!-- wp:paragraph --> <p>First retained in 2002, JAI has worked with Radio Systems Corporation to continually accommodate the expansion of its multi-faceted corporation.</p> <!-- /wp:paragraph --> <!-- wp:paragraph --> <p>The project included a three-story, 34,000-square-foot expansion and renovation for the 29,000-square-foot existing space for a look that blends together, creating a campus-like environment in conjunction with existing properties, PetSafe Village and PetSafe Park.</p> <!-- /wp:paragraph --> <!-- wp:paragraph --> <p>The new and renovated office space transformed into a relaxing and refreshing workspace with special emphasis on the employee. A large dining-style breakroom, quiet rooms and a state-of-the-art fitness facility are just a few of the amenities that show how PetSafe cares about its employees’ well-being.</p> <!-- /wp:paragraph -->
Knoxville, Tennessee
First retained in 2002, JAI has worked with Radio Systems Corporation to continually accommodate the expansion of its multi-faceted corporation.
The project included a three-story, 34,000-square-foot expansion and renovation for the 29,000-square-foot existing space for a look that blends together, creating a campus-like environment in conjunction with existing properties, PetSafe Village and PetSafe Park.
The new and renovated office space transformed into a relaxing and refreshing workspace with special emphasis on the employee. A large dining-style breakroom, quiet rooms and a state-of-the-art fitness facility are just a few of the amenities that show how PetSafe cares about its employees’ well-being.
First retained in 2002, JAI has worked with Radio Systems Corporation to continually accommodate the expansion of its multi-faceted corporation.
The project included a three-story, 34,000-square-foot expansion and renovation for the 29,000-square-foot existing space for a look that blends together, creating a campus-like environment in conjunction with existing properties, PetSafe Village and PetSafe Park.
The new and renovated office space transformed into a relaxing and refreshing workspace with special emphasis on the employee. A large dining-style breakroom, quiet rooms and a state-of-the-art fitness facility are just a few of the amenities that show how PetSafe cares about its employees’ well-being.
Based on JAI’s successful work with us on Petsafe Village, we insisted that Johnson Architecture serve as the architectural firm for expansion of our Knoxville facility. We remain pleased with our choice and are proud of the extremely attractive and fully functional facility developed through our collaborative effort.
Steve Baker
Vice President







Radio Systems Corporation
Knoxville, Tennessee
34,000 square feet, new
29,000 square feet, renovated
2017
Services Provided
daryl-johnson-aia-ncarb,kelly-reynolds-rid-ncidq,rick-friel-aia
Consultant(s)
Reference(s)
Knoxville, Tennessee
First retained in 2002, JAI has worked with Radio Systems Corporation to continually accommodate the expansion of its multi-faceted corporation.
The project included a three-story, 34,000-square-foot expansion and renovation for the 29,000-square-foot existing space for a look that blends together, creating a campus-like environment in conjunction with existing properties, PetSafe Village and PetSafe Park.
The new and renovated office space transformed into a relaxing and refreshing workspace with special emphasis on the employee. A large dining-style breakroom, quiet rooms and a state-of-the-art fitness facility are just a few of the amenities that show how PetSafe cares about its employees’ well-being.
PROJECT DETAILS
First retained in 2002, JAI has worked with Radio Systems Corporation to continually accommodate the expansion of its multi-faceted corporation.
The project included a three-story, 34,000-square-foot expansion and renovation for the 29,000-square-foot existing space for a look that blends together, creating a campus-like environment in conjunction with existing properties, PetSafe Village and PetSafe Park.
The new and renovated office space transformed into a relaxing and refreshing workspace with special emphasis on the employee. A large dining-style breakroom, quiet rooms and a state-of-the-art fitness facility are just a few of the amenities that show how PetSafe cares about its employees’ well-being.
Based on JAI’s successful work with us on Petsafe Village, we insisted that Johnson Architecture serve as the architectural firm for expansion of our Knoxville facility. We remain pleased with our choice and are proud of the extremely attractive and fully functional facility developed through our collaborative effort.
Steve BakerVice President
Radio Systems Corporation


