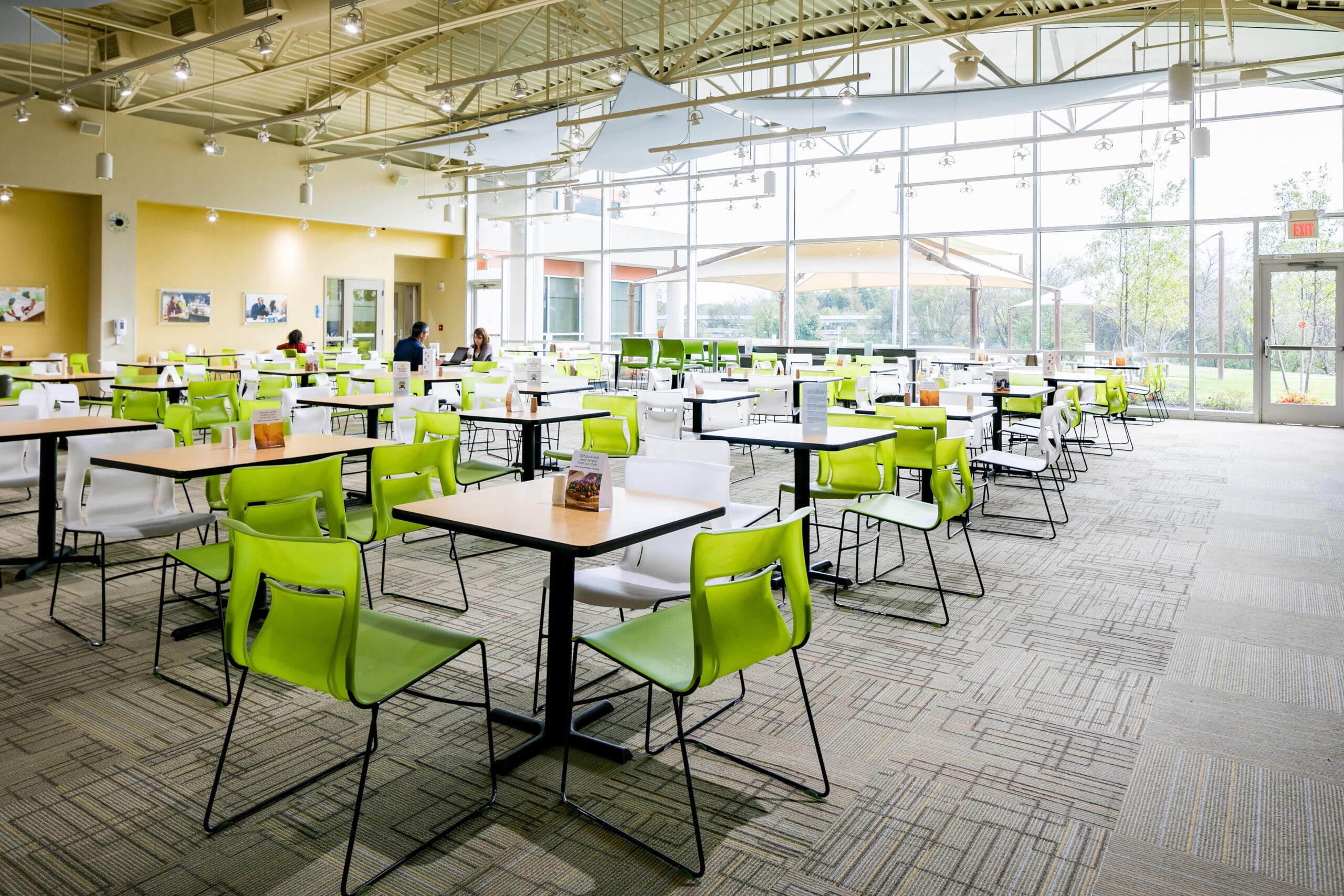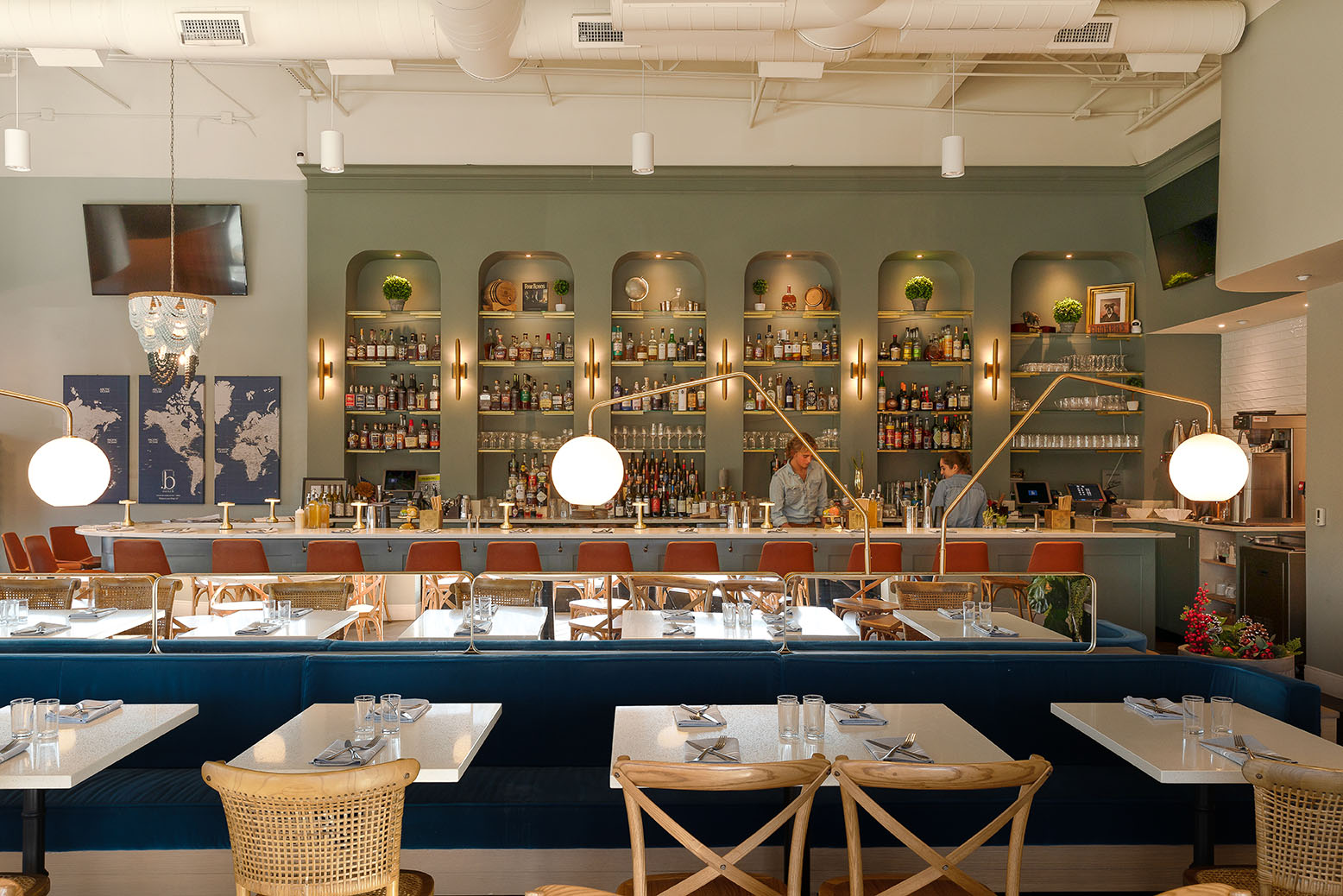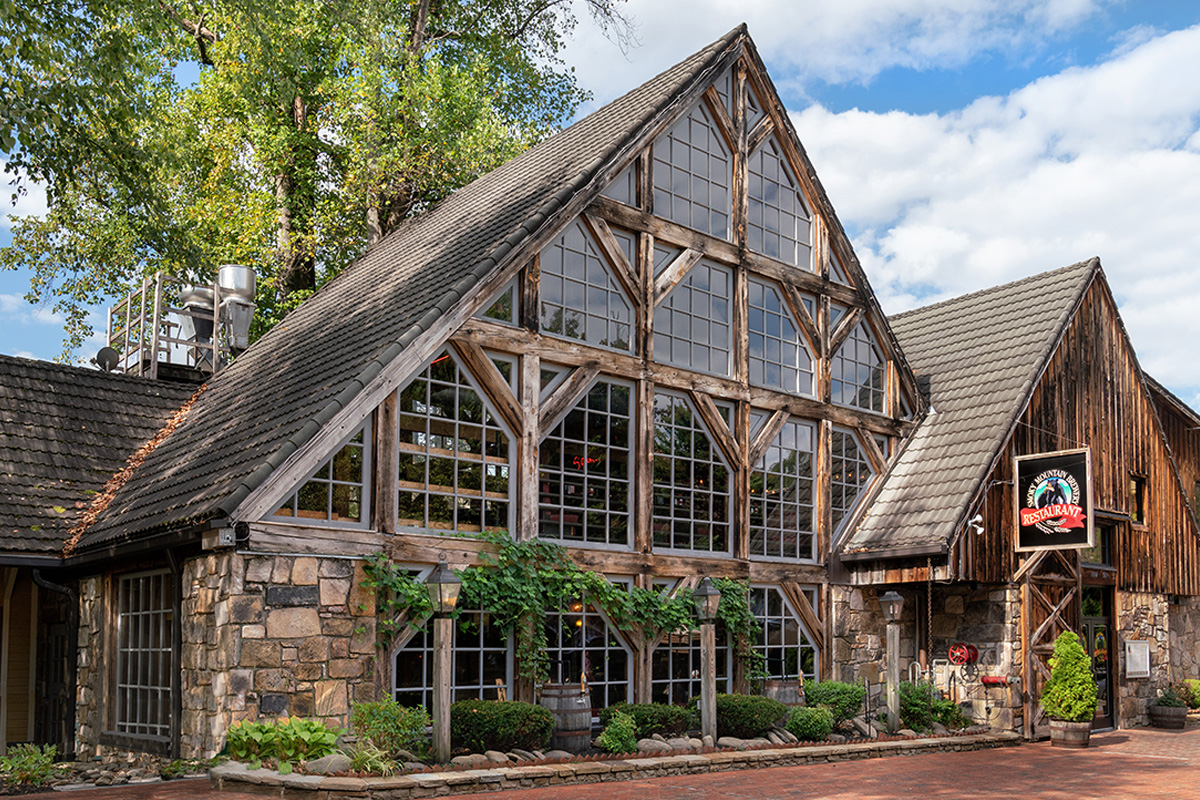-
© Mountain Photographics
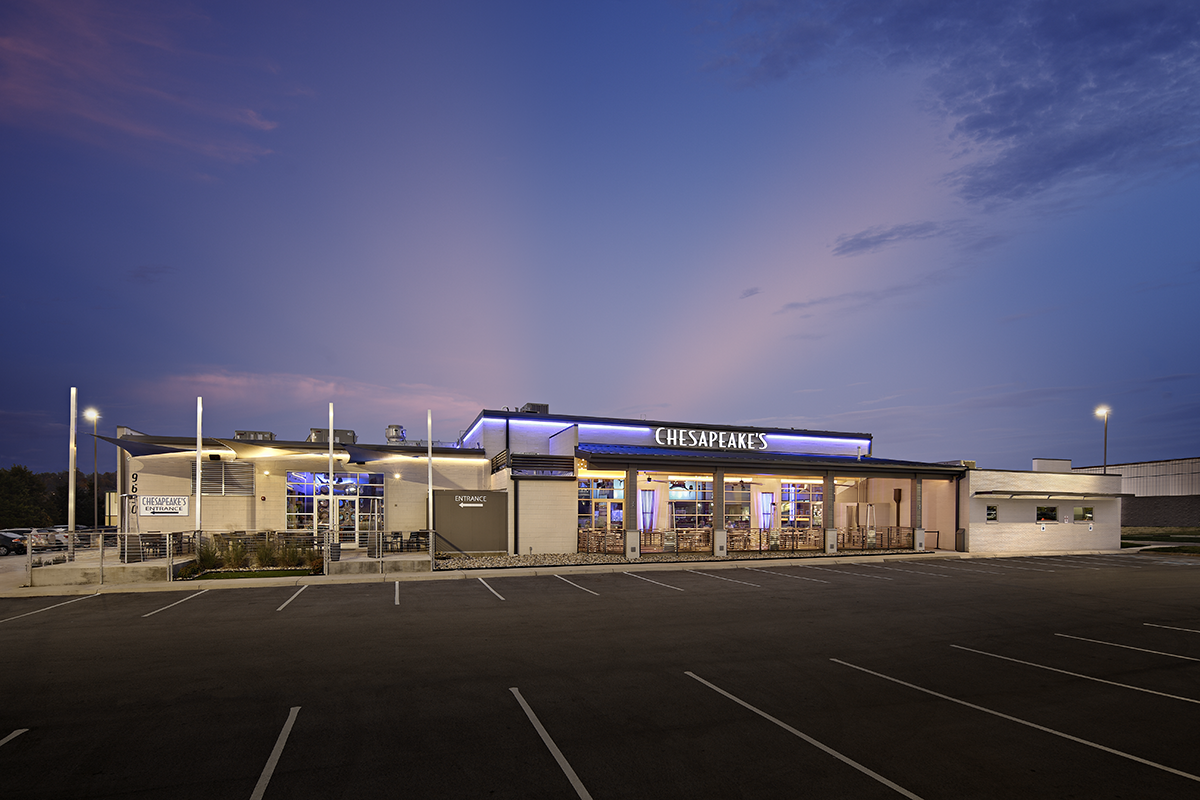
-
© Mountain Photographics
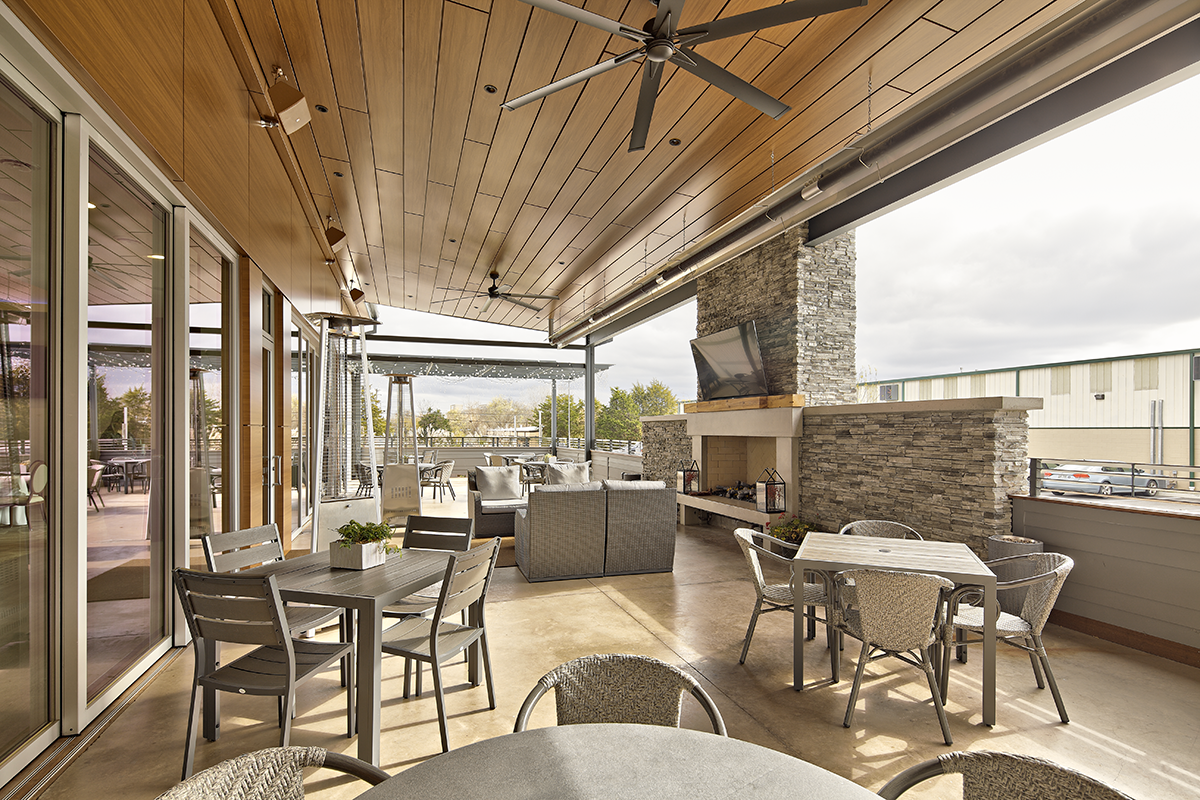
-
© Mountain Photographics

-
© Mountain Photographics
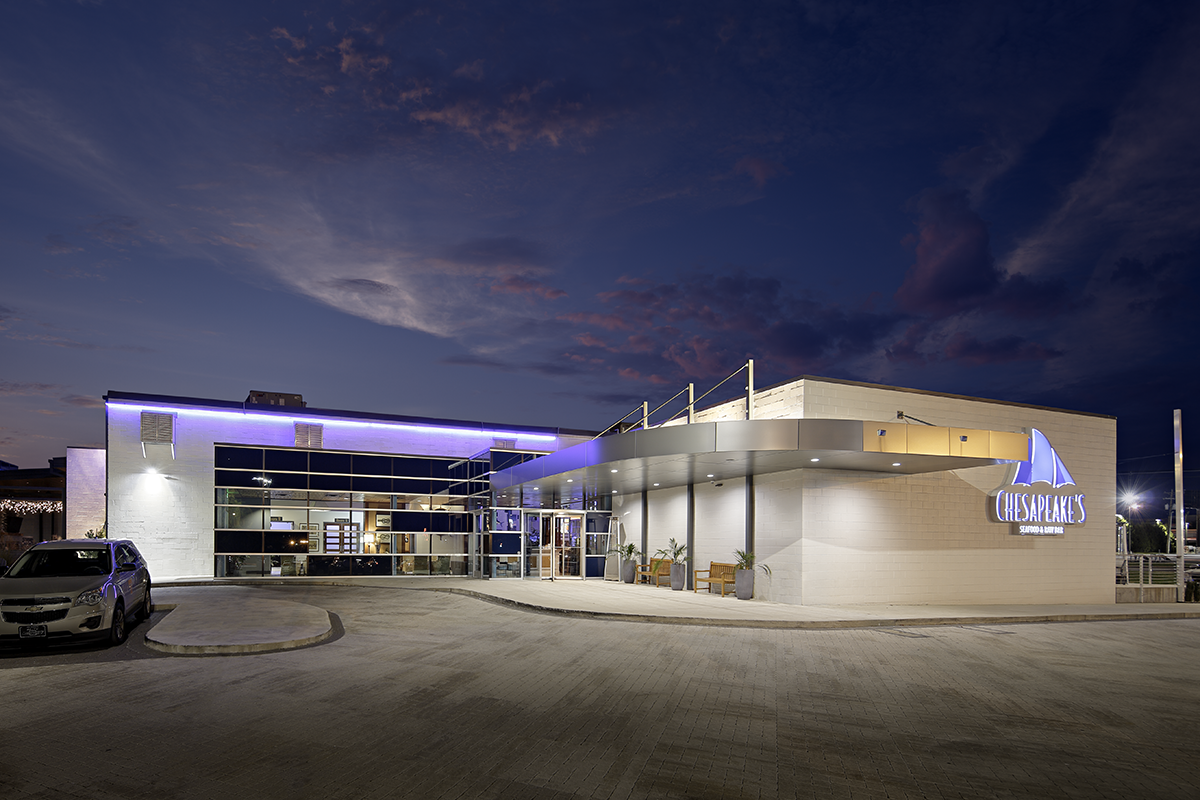
-
© Mountain Photographics
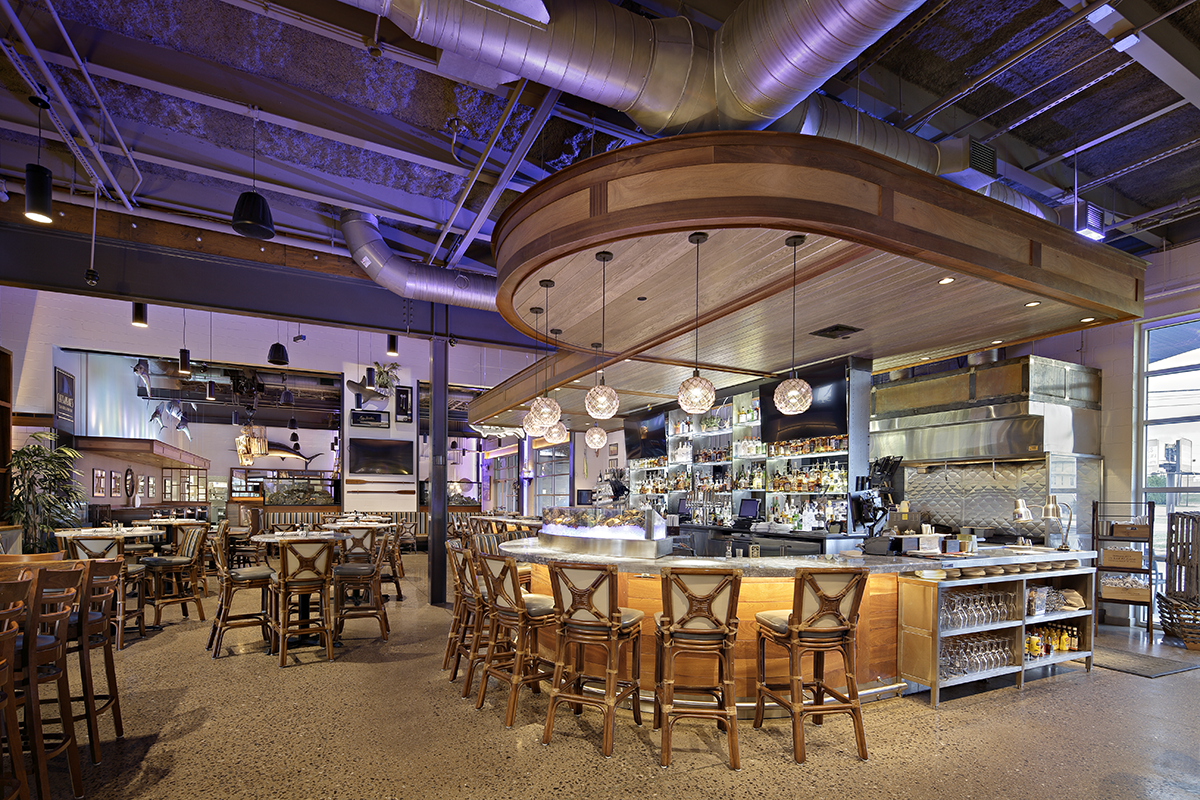
-
© Mountain Photographics
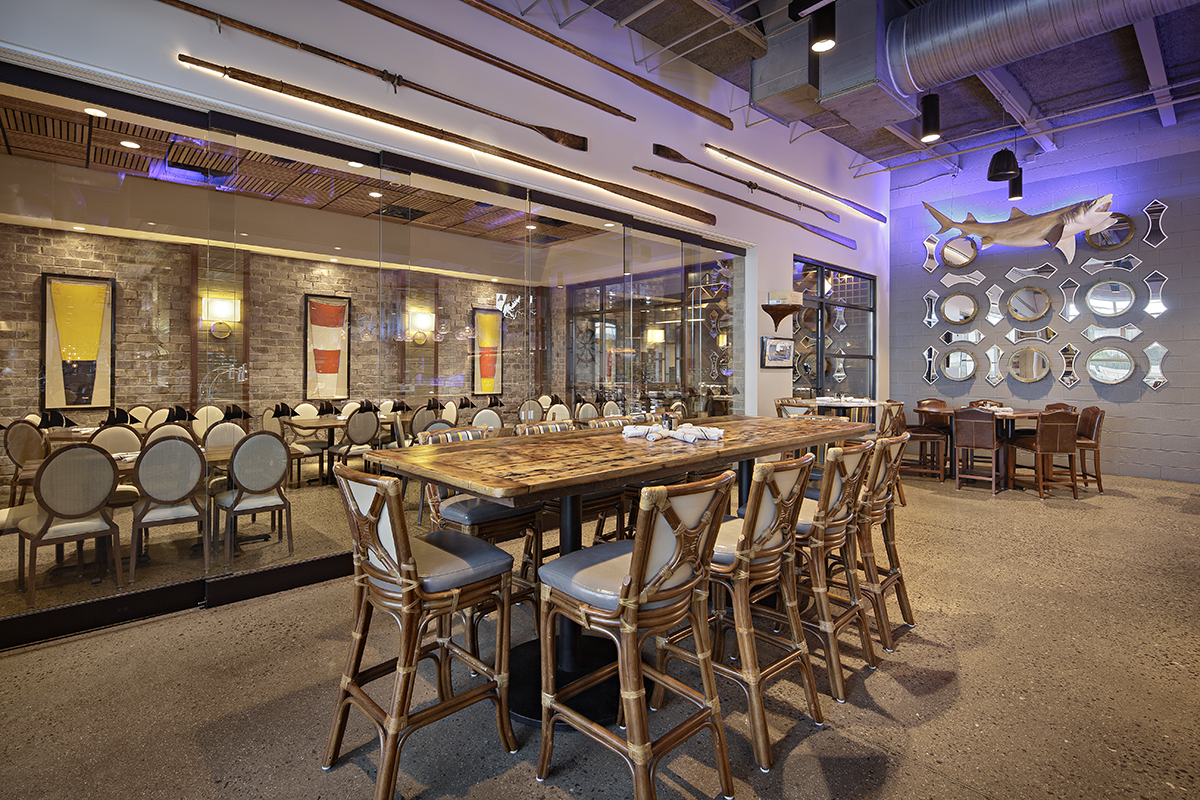
-
© Mountain Photographics

-
© Mountain Photographics
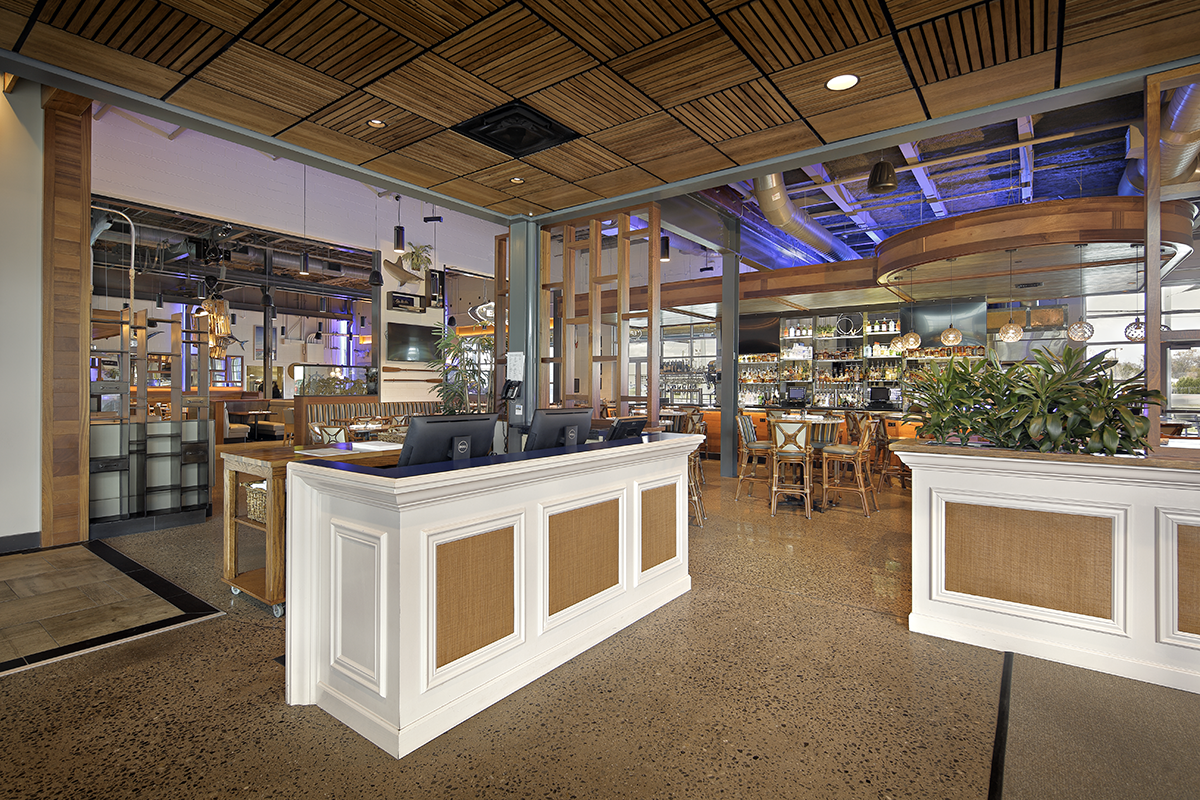
-
© Mountain Photographics
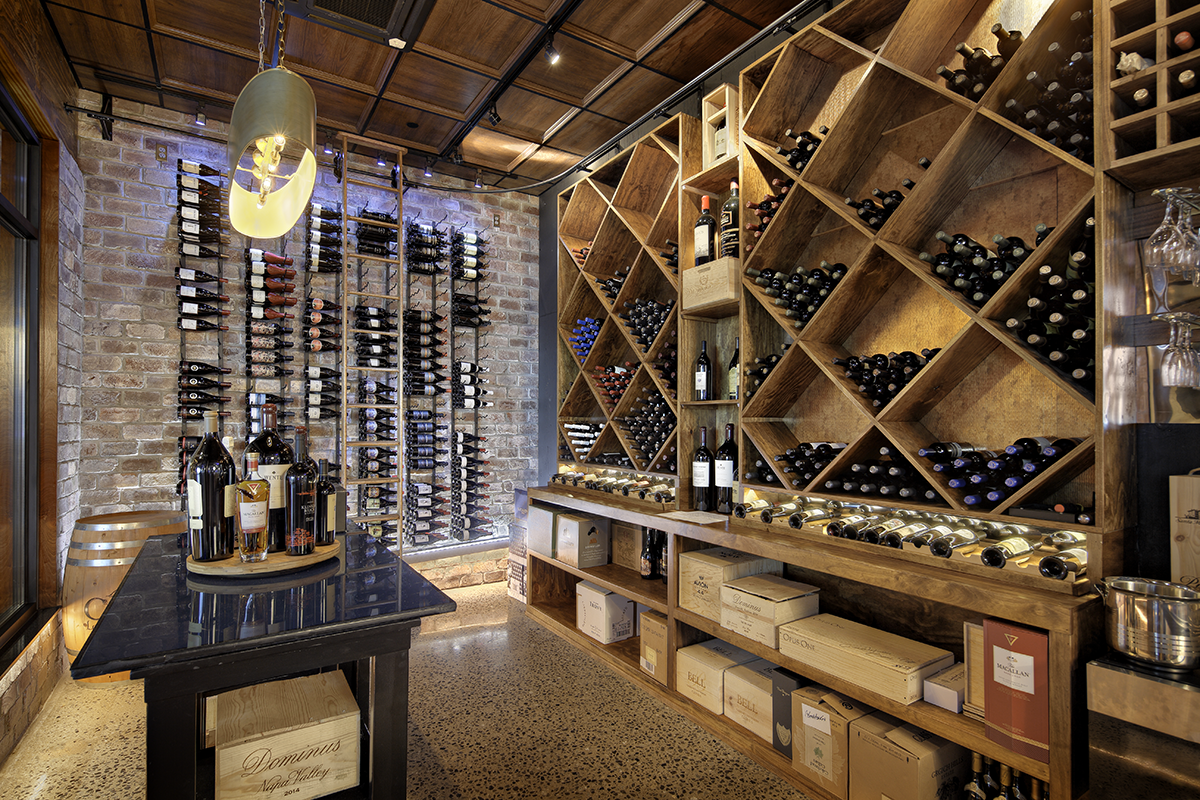

Chesapeake’s

<!-- wp:paragraph --> <p>JAI used the existing building frame of a truck tire warehouse to create an industrial fish warehouse aesthetic. The design incorporated the existing building’s exposed steel frame and concrete container in large part. Existing garage door openings were maintained and replaced with energy-efficient glazing and sunshades to maximize the north facing exposure. New accents of metal panel and glass, along with strategically placed signage and LED lighting, help identify the new use and direct patrons to the front entry.</p> <!-- /wp:paragraph --> <!-- wp:paragraph --> <p>In addition to an open, inviting interior environment, the building also incorporates two large banquet rooms, a full restaurant kitchen, full catering kitchen, and a smaller glass-enclosed private dining room adjacent to an extensive wine cellar.</p> <!-- /wp:paragraph -->
Chesapeake’s
Knoxville, Tennessee
JAI used the existing building frame of a truck tire warehouse to create an industrial fish warehouse aesthetic. The design incorporated the existing building’s exposed steel frame and concrete container in large part. Existing garage door openings were maintained and replaced with energy-efficient glazing and sunshades to maximize the north facing exposure. New accents of metal panel and glass, along with strategically placed signage and LED lighting, help identify the new use and direct patrons to the front entry.
In addition to an open, inviting interior environment, the building also incorporates two large banquet rooms, a full restaurant kitchen, full catering kitchen, and a smaller glass-enclosed private dining room adjacent to an extensive wine cellar.
JAI used the existing building frame of a truck tire warehouse to create an industrial fish warehouse aesthetic. The design incorporated the existing building’s exposed steel frame and concrete container in large part. Existing garage door openings were maintained and replaced with energy-efficient glazing and sunshades to maximize the north facing exposure. New accents of metal panel and glass, along with strategically placed signage and LED lighting, help identify the new use and direct patrons to the front entry.
In addition to an open, inviting interior environment, the building also incorporates two large banquet rooms, a full restaurant kitchen, full catering kitchen, and a smaller glass-enclosed private dining room adjacent to an extensive wine cellar.
BACK TO PORTFOLIO
© Mountain Photographics
-
© Mountain Photographics

-
© Mountain Photographics

-
© Mountain Photographics

-
© Mountain Photographics

-
© Mountain Photographics

-
© Mountain Photographics

-
© Mountain Photographics

-
© Mountain Photographics

-
© Mountain Photographics

Chesapeake’s
Knoxville, Tennessee
Client
Copper Cellar Corporation
Size
17600
17600
Completion
2018
Cost
Services Provided
Architectural Design
Key Personnel Test
daryl-johnson-aia-ncarb,jeff-williamson-aia,jimmy-ryan-ncarb,kevin-brown
AWARDS & RECOGNITION
Keep Knoxville Beautiful Orchids Award, Restaurant/Cafe/Bar/Brewery category, 2020
Address(es)
9630 Parkside Drive,Knoxville,Tennessee,37922
Consultant(s)
Bender & Associates Structural Engineers, LLC
Engineering Services Group, Inc.
Reference(s)
Chesapeake’s
Knoxville, Tennessee
JAI used the existing building frame of a truck tire warehouse to create an industrial fish warehouse aesthetic. The design incorporated the existing building’s exposed steel frame and concrete container in large part. Existing garage door openings were maintained and replaced with energy-efficient glazing and sunshades to maximize the north facing exposure. New accents of metal panel and glass, along with strategically placed signage and LED lighting, help identify the new use and direct patrons to the front entry.
In addition to an open, inviting interior environment, the building also incorporates two large banquet rooms, a full restaurant kitchen, full catering kitchen, and a smaller glass-enclosed private dining room adjacent to an extensive wine cellar.
PROJECT DETAILS
JAI used the existing building frame of a truck tire warehouse to create an industrial fish warehouse aesthetic. The design incorporated the existing building’s exposed steel frame and concrete container in large part. Existing garage door openings were maintained and replaced with energy-efficient glazing and sunshades to maximize the north facing exposure. New accents of metal panel and glass, along with strategically placed signage and LED lighting, help identify the new use and direct patrons to the front entry.
In addition to an open, inviting interior environment, the building also incorporates two large banquet rooms, a full restaurant kitchen, full catering kitchen, and a smaller glass-enclosed private dining room adjacent to an extensive wine cellar.
BACK TO PORTFOLIO


