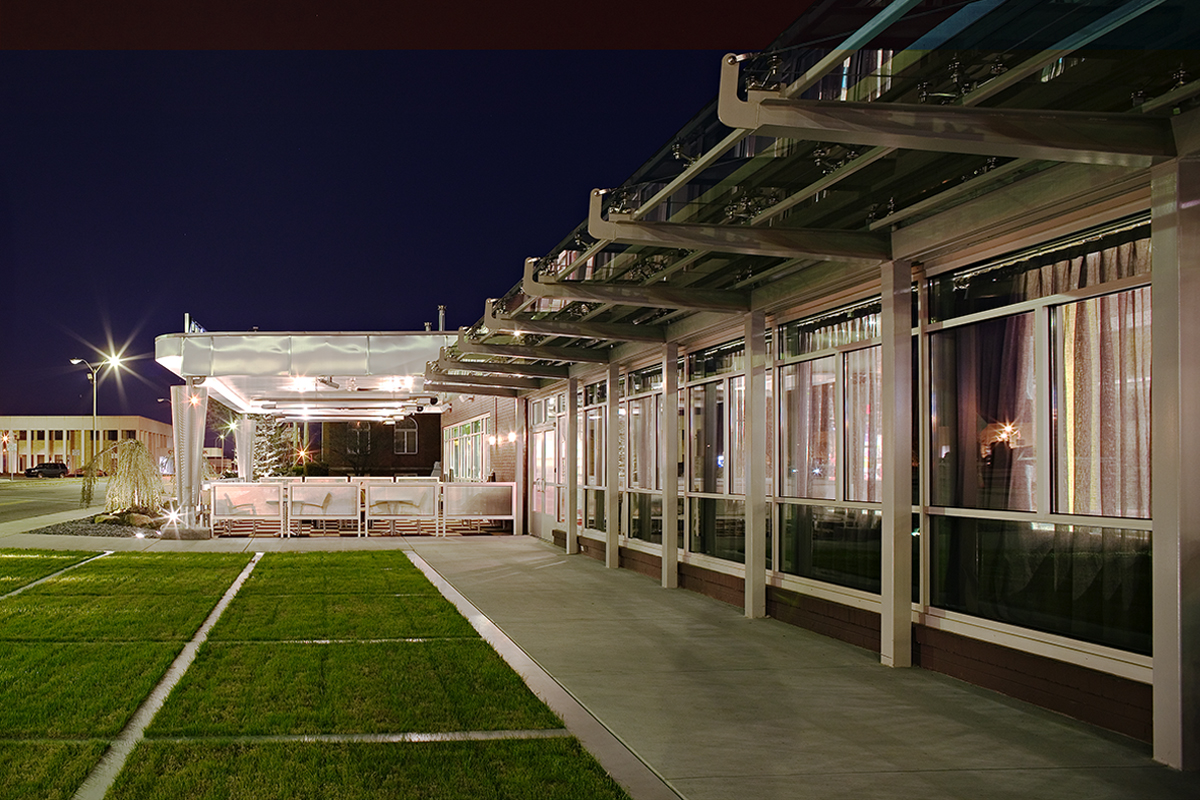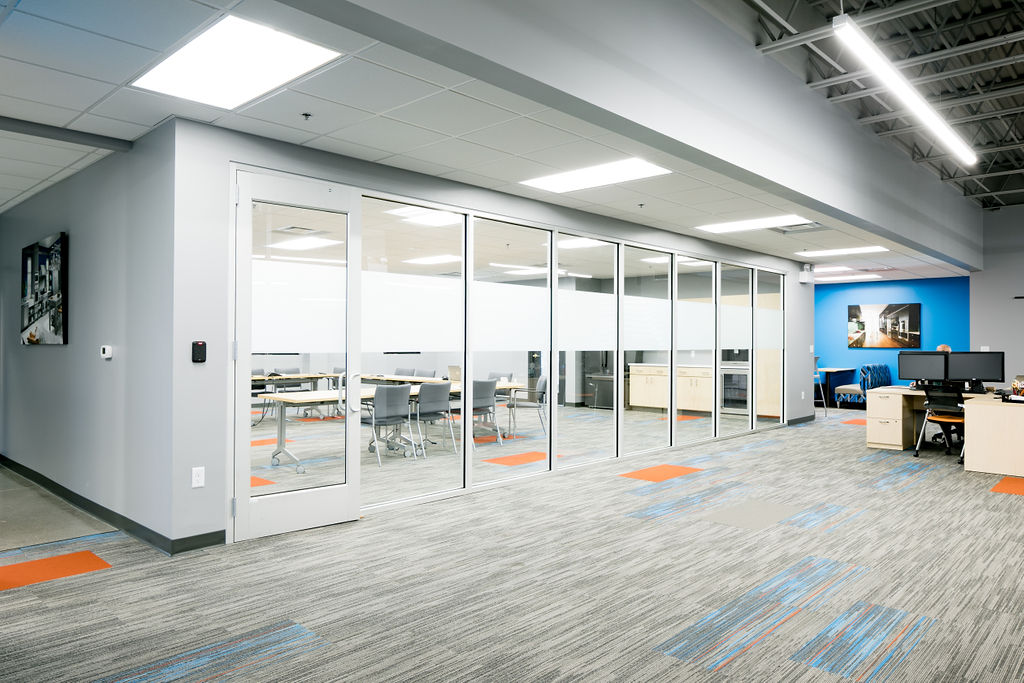-
© Ben Finch
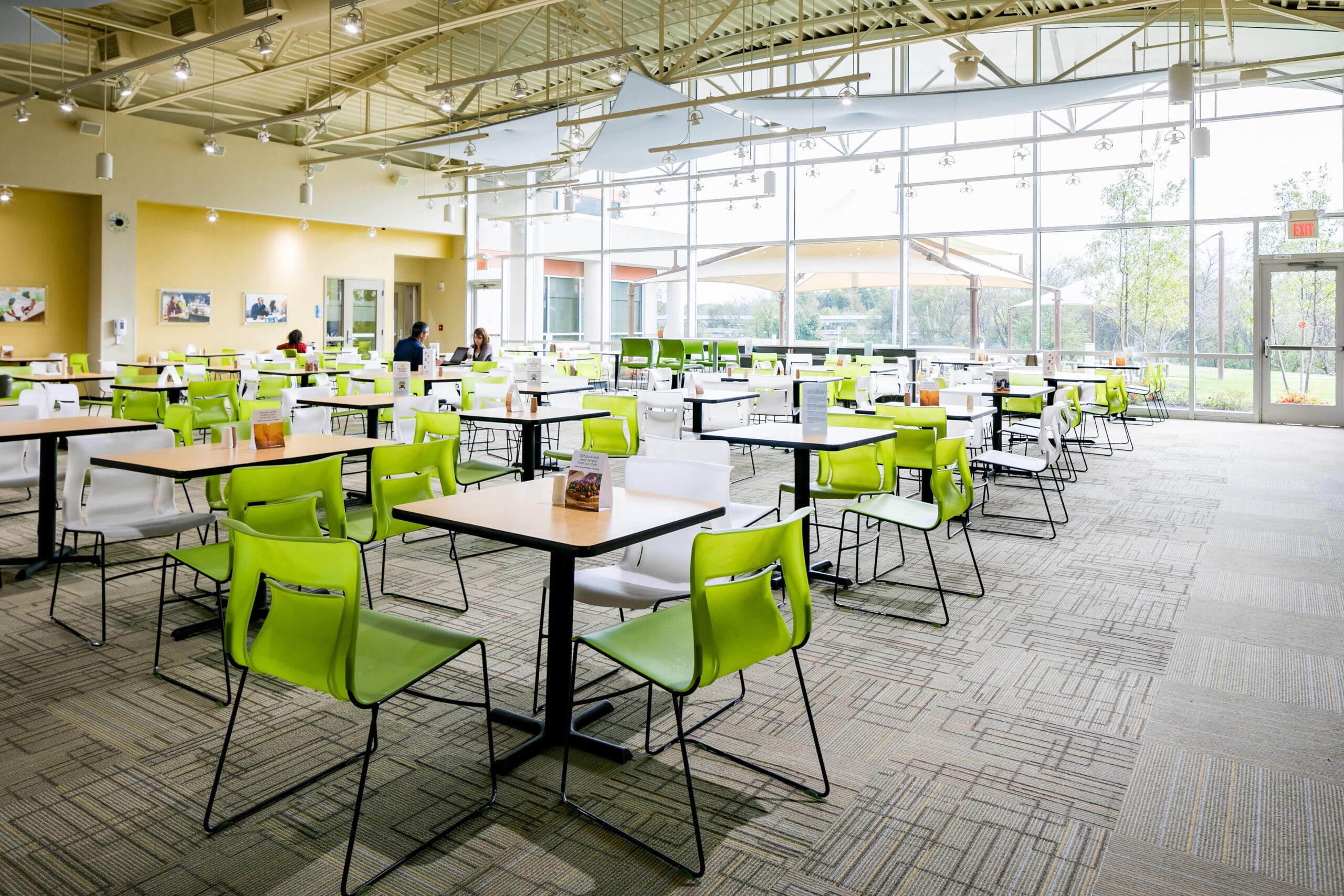
-
© Ben Finch

-
© Ben Finch
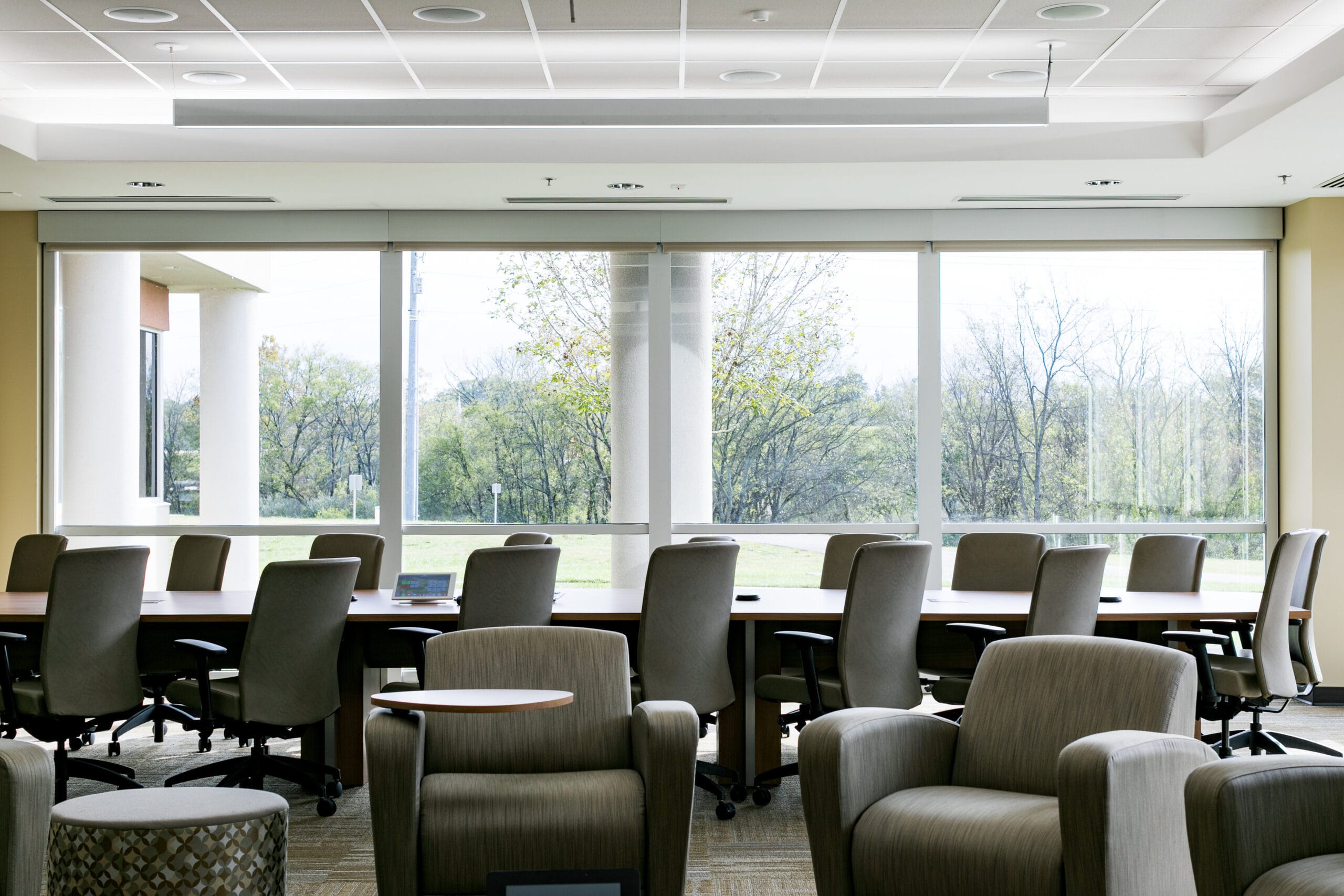
-
© Ben Finch

-
© Ben Finch
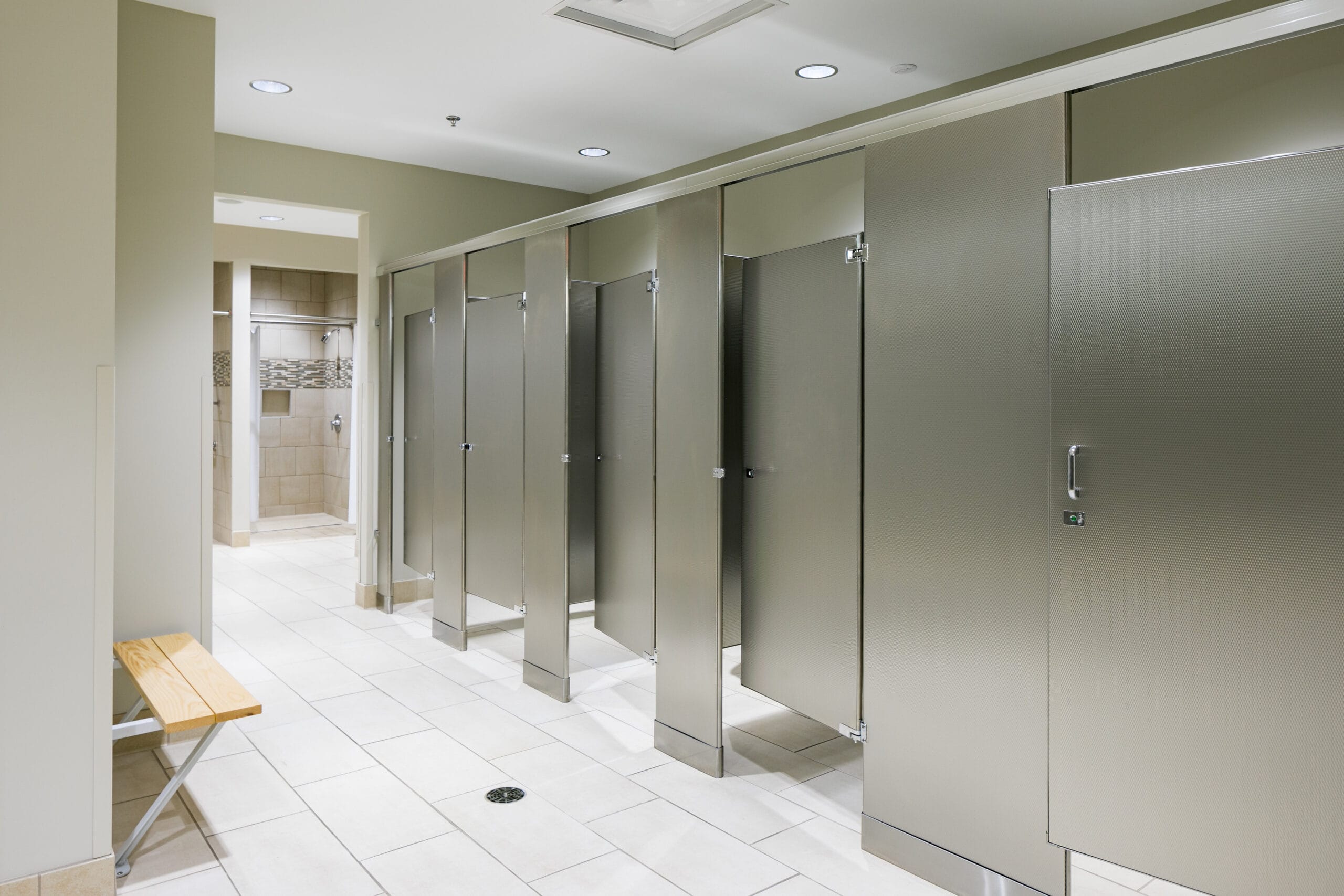

Clayton Homes

Clayton Homes corporate headquarters features a LEED-certified building on a green campus that accommodates nearly 1,500 employees on site. The greenway renovation included a dining area that holds up to 250 seats. New outdoor dining and meeting spaces created maximum flexibility for users as part of the landscape design plan. The expansion included a new single-story structure to house meeting and boardrooms. Renovated areas included the kitchen, serving and dining spaces. The wellness renovation and expansion included the existing locker and fitness areas by adding locker, shower, changing and studio spaces and expanding the general fitness area. The existing gym underwent refreshed finishes as well as measures for acoustic control.
Maryville, Tennessee
Clayton Homes corporate headquarters features a LEED-certified building on a green campus that accommodates nearly 1,500 employees on site.
The greenway renovation included a dining area that holds up to 250 seats. New outdoor dining and meeting spaces created maximum flexibility for users as part of the landscape design plan.
The expansion included a new single-story structure to house meeting and boardrooms.
Renovated areas included the kitchen, serving and dining spaces. The wellness renovation and expansion included the existing locker and fitness areas by adding locker, shower, changing and studio spaces and expanding the general fitness area. The existing gym underwent refreshed finishes as well as measures for acoustic control.
Clayton Homes corporate headquarters features a LEED-certified building on a green campus that accommodates nearly 1,500 employees on site.
The greenway renovation included a dining area that holds up to 250 seats. New outdoor dining and meeting spaces created maximum flexibility for users as part of the landscape design plan.
The expansion included a new single-story structure to house meeting and boardrooms.
Renovated areas included the kitchen, serving and dining spaces. The wellness renovation and expansion included the existing locker and fitness areas by adding locker, shower, changing and studio spaces and expanding the general fitness area. The existing gym underwent refreshed finishes as well as measures for acoustic control.
-
© Ben Finch

-
© Ben Finch

-
© Ben Finch

-
© Ben Finch

-
© Ben Finch

Clayton Homes
Greenway and Wellness
Maryville, Tennessee
32240
2016
Services Provided
daryl-johnson-aia-ncarb,emily-haire-ncarb-leed-ap,eric-bowen-aia,k-rebecca-ware-rid-ncidq,kelly-reynolds-rid-ncidq
Consultant(s)
Reference(s)
Greenway and Wellness
Maryville, Tennessee
Clayton Homes corporate headquarters features a LEED-certified building on a green campus that accommodates nearly 1,500 employees on site.
The greenway renovation included a dining area that holds up to 250 seats. New outdoor dining and meeting spaces created maximum flexibility for users as part of the landscape design plan.
The expansion included a new single-story structure to house meeting and boardrooms.
Renovated areas included the kitchen, serving and dining spaces. The wellness renovation and expansion included the existing locker and fitness areas by adding locker, shower, changing and studio spaces and expanding the general fitness area. The existing gym underwent refreshed finishes as well as measures for acoustic control.
PROJECT DETAILS
Clayton Homes corporate headquarters features a LEED-certified building on a green campus that accommodates nearly 1,500 employees on site.
The greenway renovation included a dining area that holds up to 250 seats. New outdoor dining and meeting spaces created maximum flexibility for users as part of the landscape design plan.
The expansion included a new single-story structure to house meeting and boardrooms.
Renovated areas included the kitchen, serving and dining spaces. The wellness renovation and expansion included the existing locker and fitness areas by adding locker, shower, changing and studio spaces and expanding the general fitness area. The existing gym underwent refreshed finishes as well as measures for acoustic control.


