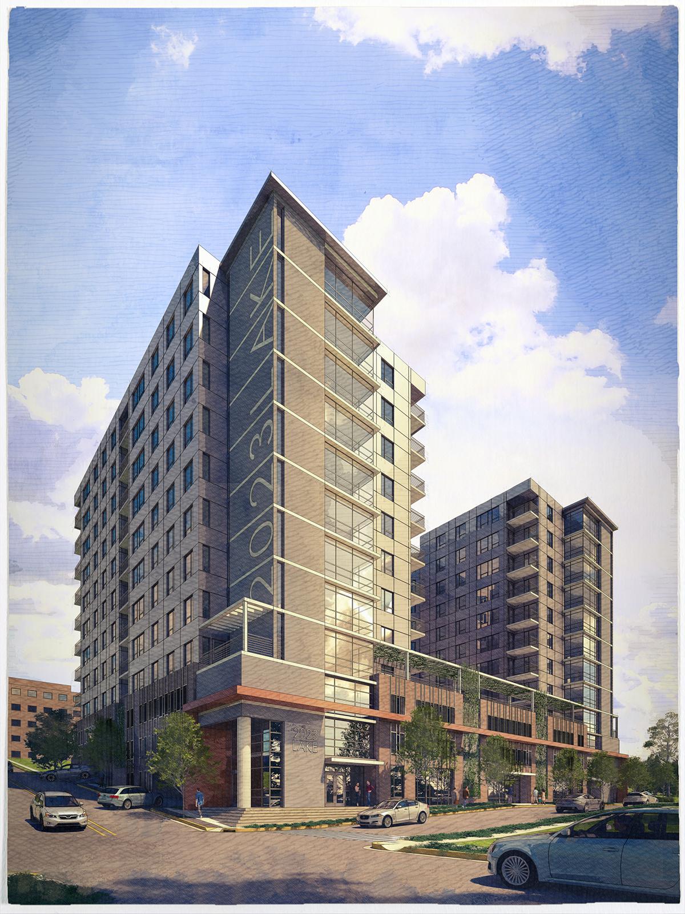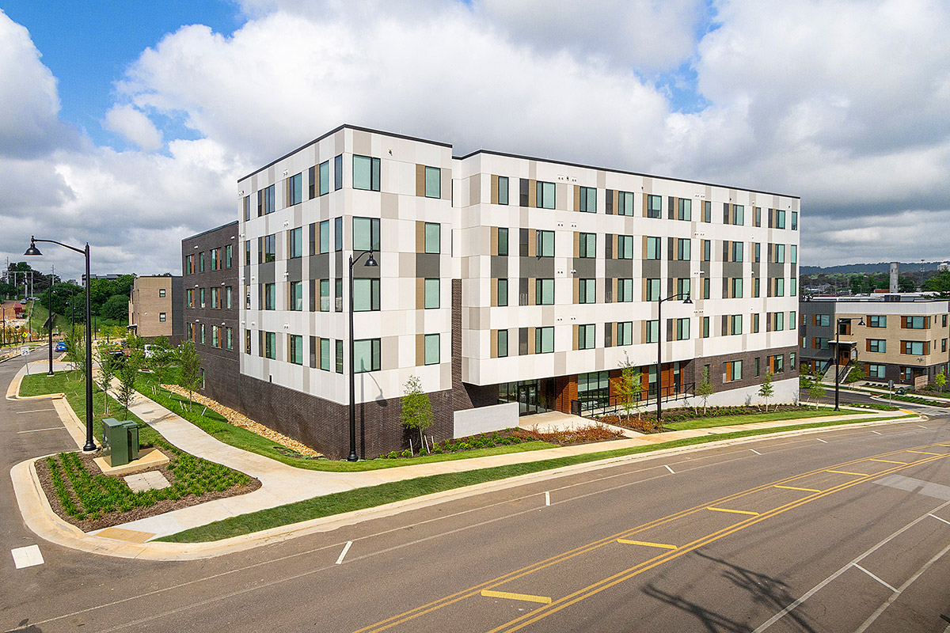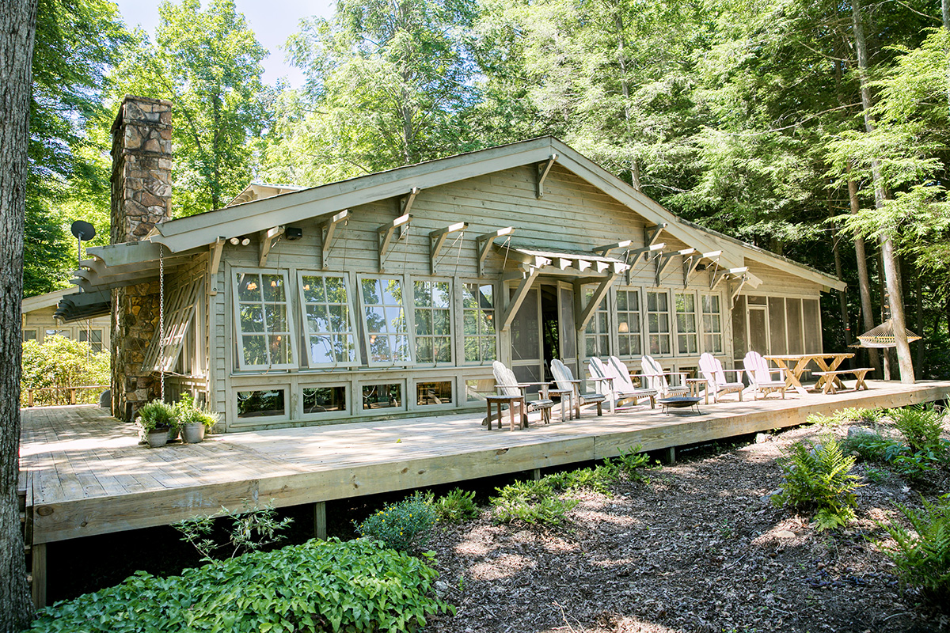

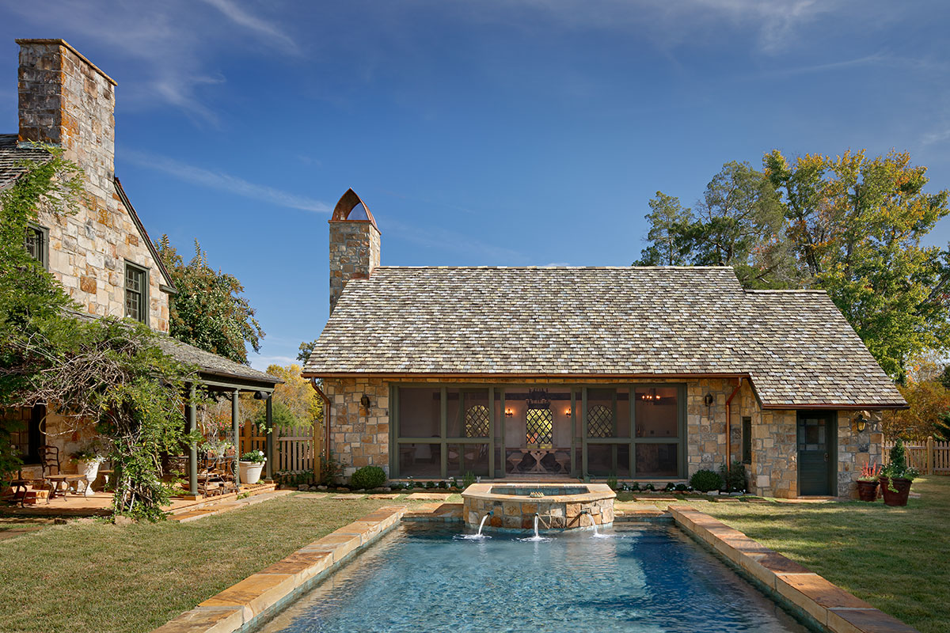
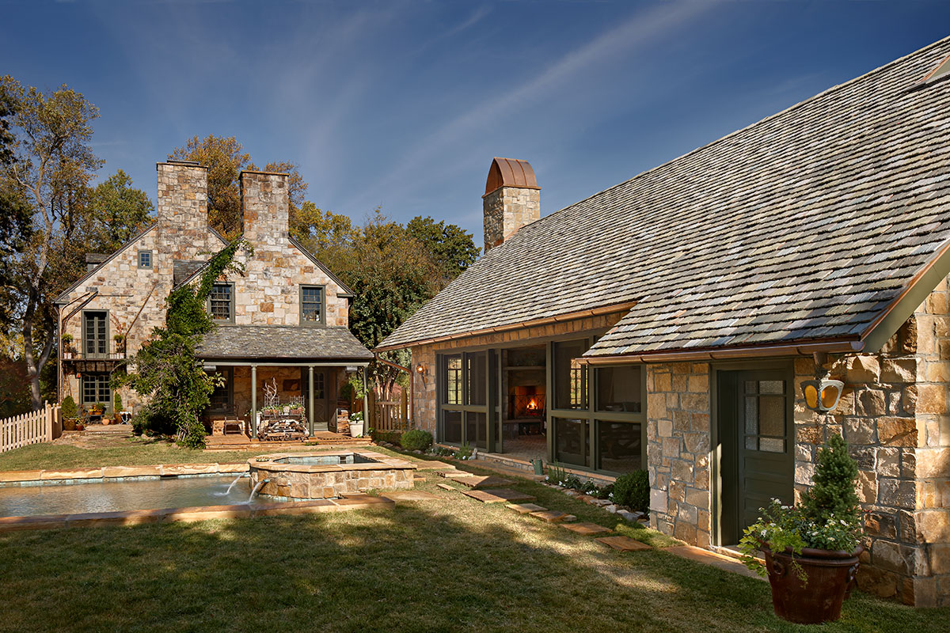
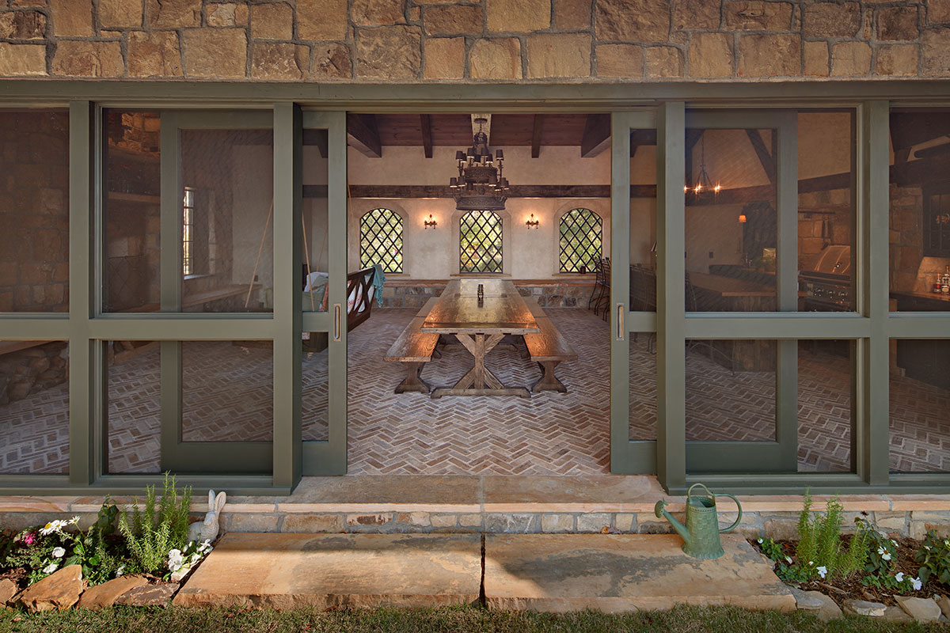



Lakefront Pool House Addition

<!-- wp:paragraph --> <p>Located in an area with sweeping northwestern views of the main channel of the Tennessee River, this open-air pool house is designed to complement the adjacent 1929 Baumann & Baumann-designed, two-story home. By utilizing the same quarry cut fieldstone, slate roofing material, and painstakingly recreated painted wood trim details, the new pool house opens to the view and a new 16-foot by 24-foot, in-ground pool that appears to be simply “inserted” into the carefully manicured lawn.</p> <!-- /wp:paragraph --> <!-- wp:paragraph --> <p>The interior boasts a full kitchen with built-in gas grill and hood, an oversized wood-burning fireplace and a full bath/changing room featuring vintage plumbing fixtures that were collected over time by the homeowner. Open trussed ceilings, herringbone-patterned brick floors and a full sliding screen wall complete the indoor/outdoor space meant to take advantage of not only pleasant summer breezes but the mild spring and fall climate of the East Tennessee foothills.</p> <!-- /wp:paragraph -->
Knoxville, Tennessee
Located in an area with sweeping northwestern views of the main channel of the Tennessee River, this open-air pool house is designed to complement the adjacent 1929 Baumann & Baumann-designed, two-story home. By utilizing the same quarry cut fieldstone, slate roofing material, and painstakingly recreated painted wood trim details, the new pool house opens to the view and a new 16-foot by 24-foot, in-ground pool that appears to be simply “inserted” into the carefully manicured lawn.
The interior boasts a full kitchen with built-in gas grill and hood, an oversized wood-burning fireplace and a full bath/changing room featuring vintage plumbing fixtures that were collected over time by the homeowner. Open trussed ceilings, herringbone-patterned brick floors and a full sliding screen wall complete the indoor/outdoor space meant to take advantage of not only pleasant summer breezes but the mild spring and fall climate of the East Tennessee foothills.
Located in an area with sweeping northwestern views of the main channel of the Tennessee River, this open-air pool house is designed to complement the adjacent 1929 Baumann & Baumann-designed, two-story home. By utilizing the same quarry cut fieldstone, slate roofing material, and painstakingly recreated painted wood trim details, the new pool house opens to the view and a new 16-foot by 24-foot, in-ground pool that appears to be simply “inserted” into the carefully manicured lawn.
The interior boasts a full kitchen with built-in gas grill and hood, an oversized wood-burning fireplace and a full bath/changing room featuring vintage plumbing fixtures that were collected over time by the homeowner. Open trussed ceilings, herringbone-patterned brick floors and a full sliding screen wall complete the indoor/outdoor space meant to take advantage of not only pleasant summer breezes but the mild spring and fall climate of the East Tennessee foothills.







Lakefront Pool House Addition
Knoxville, Tennessee
800 square feet, new
2022
Services Provided
brandy-hatmaker,daryl-johnson-aia-ncarb,emily-haire-ncarb-leed-ap
Consultant(s)
Reference(s)
Knoxville, Tennessee
Located in an area with sweeping northwestern views of the main channel of the Tennessee River, this open-air pool house is designed to complement the adjacent 1929 Baumann & Baumann-designed, two-story home. By utilizing the same quarry cut fieldstone, slate roofing material, and painstakingly recreated painted wood trim details, the new pool house opens to the view and a new 16-foot by 24-foot, in-ground pool that appears to be simply “inserted” into the carefully manicured lawn.
The interior boasts a full kitchen with built-in gas grill and hood, an oversized wood-burning fireplace and a full bath/changing room featuring vintage plumbing fixtures that were collected over time by the homeowner. Open trussed ceilings, herringbone-patterned brick floors and a full sliding screen wall complete the indoor/outdoor space meant to take advantage of not only pleasant summer breezes but the mild spring and fall climate of the East Tennessee foothills.
PROJECT DETAILS
Located in an area with sweeping northwestern views of the main channel of the Tennessee River, this open-air pool house is designed to complement the adjacent 1929 Baumann & Baumann-designed, two-story home. By utilizing the same quarry cut fieldstone, slate roofing material, and painstakingly recreated painted wood trim details, the new pool house opens to the view and a new 16-foot by 24-foot, in-ground pool that appears to be simply “inserted” into the carefully manicured lawn.
The interior boasts a full kitchen with built-in gas grill and hood, an oversized wood-burning fireplace and a full bath/changing room featuring vintage plumbing fixtures that were collected over time by the homeowner. Open trussed ceilings, herringbone-patterned brick floors and a full sliding screen wall complete the indoor/outdoor space meant to take advantage of not only pleasant summer breezes but the mild spring and fall climate of the East Tennessee foothills.


