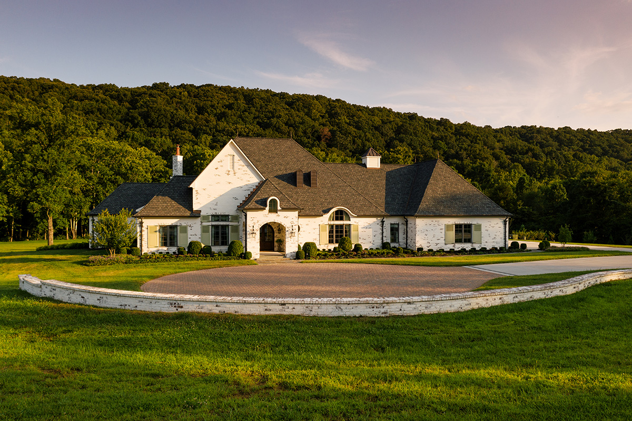

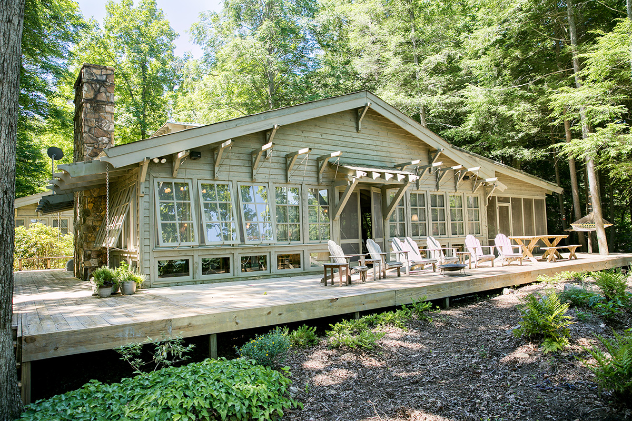

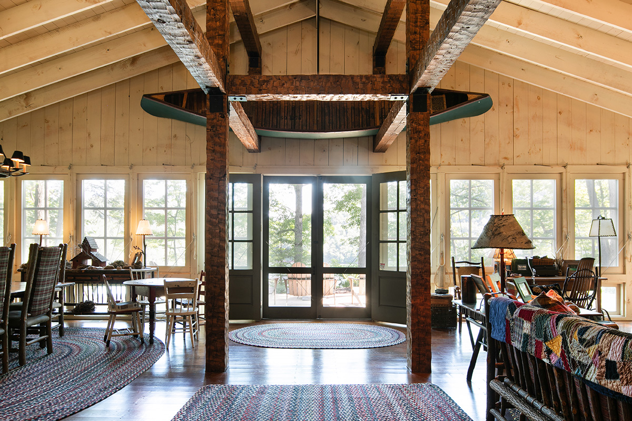
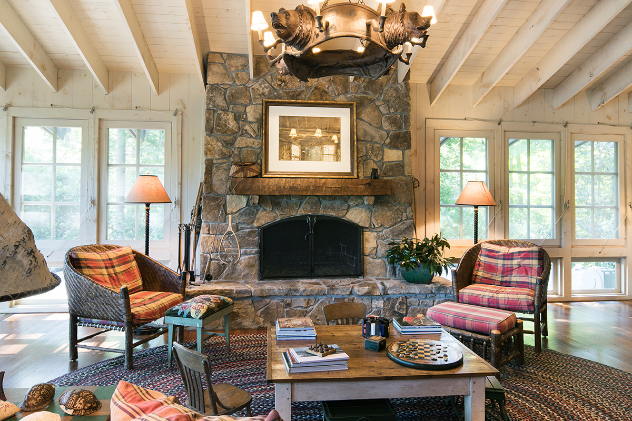

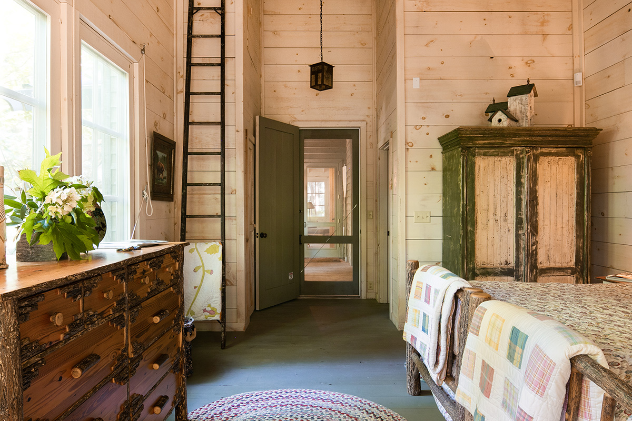
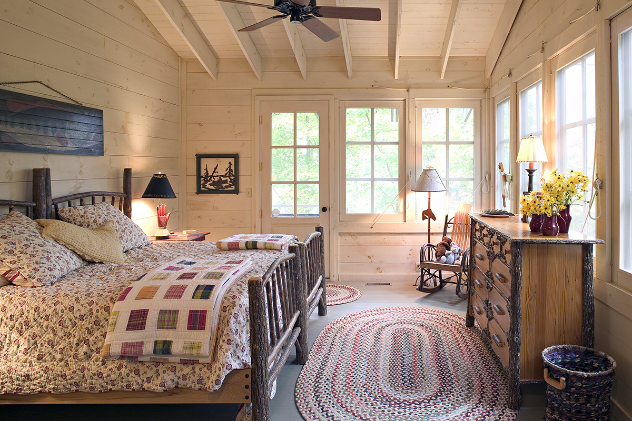
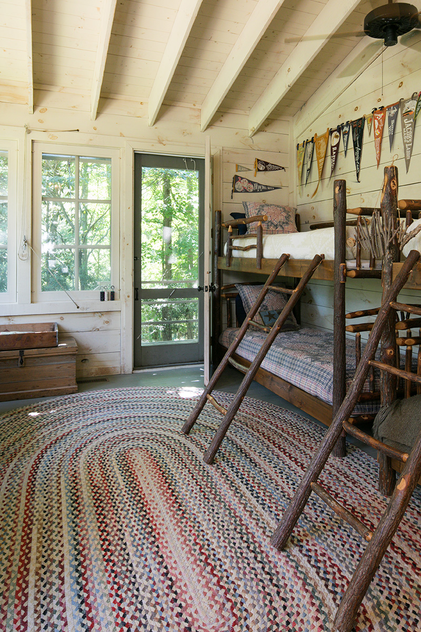
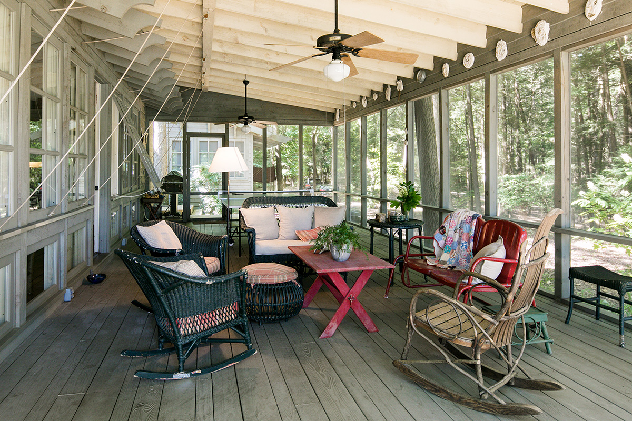
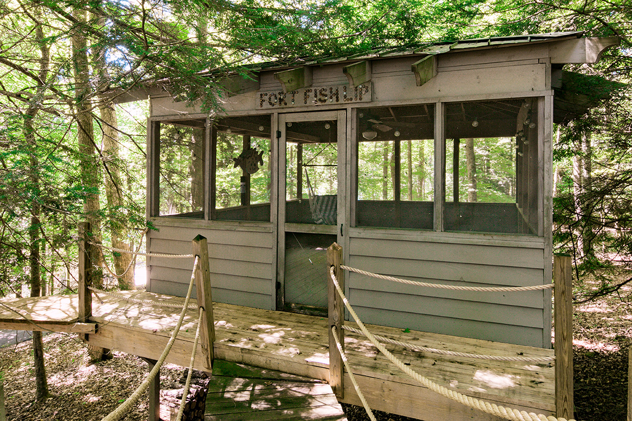
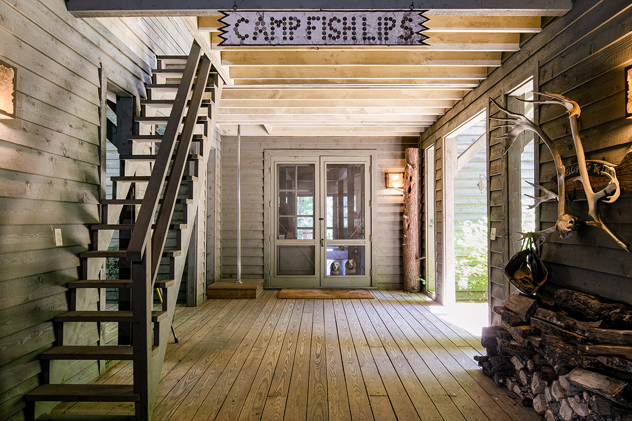

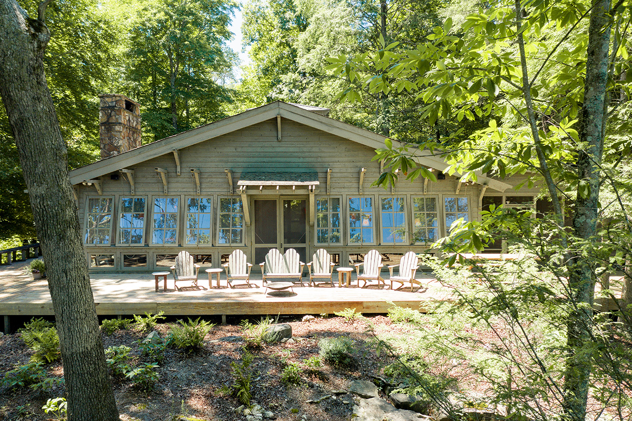
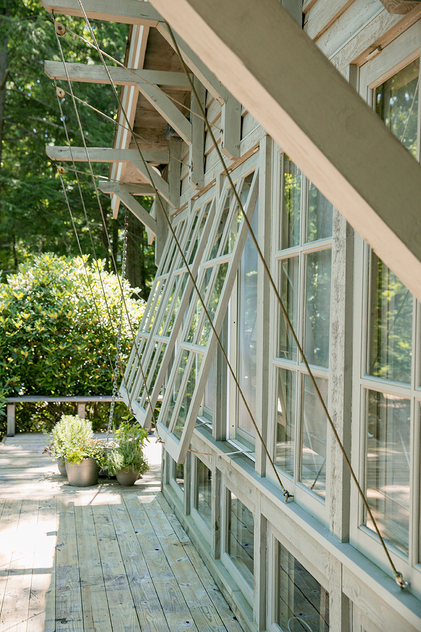
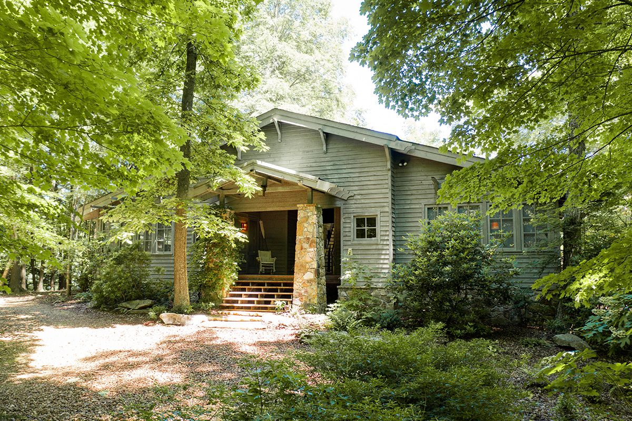

Camp Fish Lips

<!-- wp:paragraph --> <p>With its position on top of a rock bluff, this vacation cabin takes full advantage of a 360-degree view of Norris Lake in Cumberland County, Tennessee.</p> <!-- /wp:paragraph --> <!-- wp:paragraph --> <p>Designed with a “fishing camp” concept, the layout is organized around a “dog trot” exterior connector, attached to which are bedrooms and a screen porch/observation tower with a fire pole exit. The exterior connector terminates with the great room, which incorporates living, dining and kitchen areas.</p> <!-- /wp:paragraph --> <!-- wp:paragraph --> <p>The interior consists of whitewashed white pine shiplap siding and heart pine floors. The monochromatic exterior combines native wood siding and stone, with an ingenious raised window system conceived by the owner. To accommodate this homeowners' small children, JAI also designed a freestanding “tree house” with a swinging bridge connection.</p> <!-- /wp:paragraph -->
Caryville, Tennessee
With its position on top of a rock bluff, this vacation cabin takes full advantage of a 360-degree view of Norris Lake in Cumberland County, Tennessee.
Designed with a “fishing camp” concept, the layout is organized around a “dog trot” exterior connector, attached to which are bedrooms and a screen porch/observation tower with a fire pole exit. The exterior connector terminates with the great room, which incorporates living, dining and kitchen areas.
The interior consists of whitewashed white pine shiplap siding and heart pine floors. The monochromatic exterior combines native wood siding and stone, with an ingenious raised window system conceived by the owner. To accommodate this homeowners’ small children, JAI also designed a freestanding “tree house” with a swinging bridge connection.
With its position on top of a rock bluff, this vacation cabin takes full advantage of a 360-degree view of Norris Lake in Cumberland County, Tennessee.
Designed with a “fishing camp” concept, the layout is organized around a “dog trot” exterior connector, attached to which are bedrooms and a screen porch/observation tower with a fire pole exit. The exterior connector terminates with the great room, which incorporates living, dining and kitchen areas.
The interior consists of whitewashed white pine shiplap siding and heart pine floors. The monochromatic exterior combines native wood siding and stone, with an ingenious raised window system conceived by the owner. To accommodate this homeowners' small children, JAI also designed a freestanding “tree house” with a swinging bridge connection.
The jury members were especially drawn to the design for Camp Fish Lips because of what they described as its ‘beautiful and consistent use of materials and craft’ and its nostalgic reference to the vernacular fishing retreat. Its simple, clear dogtrot typology is kept fresh through its blending of interior and exterior spaces. The architect has demonstrated a wonderfully sensitive approach to the scale of the elements, their material, texture, and lighting that will enhance the experience of the visitor’s stay. —AIA Tennessee jury members
A very simple and successfully organized house, from its relationship to the landscape to the distribution of the programmatic elements of the plan. An appropriate and authentic take on the type without relying on pastiche. The jury especially appreciated the thoughtful execution of the aesthetic – carrying it from the architecture to the interiors. Exactly what one would hope to experience on a fishing trip – with all the comforts of home. –AIA East Tennessee jury members

















Camp Fish Lips
Caryville, Tennessee
3,000 square feet, new
2002
Services Provided
Key Personnel
daryl-johnson-aia-ncarb
AIA East Tennessee Merit Award, 2005
AIA Tennessee Merit Award, 2006
‘A Camp-inspired Cottage at Norris Lake,’ Pinnacle Living Mountain Homes: Southern Style, Summer 2005
‘Summer Camp Revisited,’ Cabin Life, June 2014
‘Summer Reverie,’ VIP Knoxville, August 2019
AIA Tennessee Merit Award, 2006
‘Summer Camp Revisited,’ Cabin Life, June 2014
‘Summer Reverie,’ VIP Knoxville, August 2019
Consultant(s)
Reference(s)
Caryville, Tennessee
With its position on top of a rock bluff, this vacation cabin takes full advantage of a 360-degree view of Norris Lake in Cumberland County, Tennessee.
Designed with a “fishing camp” concept, the layout is organized around a “dog trot” exterior connector, attached to which are bedrooms and a screen porch/observation tower with a fire pole exit. The exterior connector terminates with the great room, which incorporates living, dining and kitchen areas.
The interior consists of whitewashed white pine shiplap siding and heart pine floors. The monochromatic exterior combines native wood siding and stone, with an ingenious raised window system conceived by the owner. To accommodate this homeowners’ small children, JAI also designed a freestanding “tree house” with a swinging bridge connection.
PROJECT DETAILS
With its position on top of a rock bluff, this vacation cabin takes full advantage of a 360-degree view of Norris Lake in Cumberland County, Tennessee.
Designed with a “fishing camp” concept, the layout is organized around a “dog trot” exterior connector, attached to which are bedrooms and a screen porch/observation tower with a fire pole exit. The exterior connector terminates with the great room, which incorporates living, dining and kitchen areas.
The interior consists of whitewashed white pine shiplap siding and heart pine floors. The monochromatic exterior combines native wood siding and stone, with an ingenious raised window system conceived by the owner. To accommodate this homeowners’ small children, JAI also designed a freestanding “tree house” with a swinging bridge connection.
The jury members were especially drawn to the design for Camp Fish Lips because of what they described as its ‘beautiful and consistent use of materials and craft’ and its nostalgic reference to the vernacular fishing retreat. Its simple, clear dogtrot typology is kept fresh through its blending of interior and exterior spaces. The architect has demonstrated a wonderfully sensitive approach to the scale of the elements, their material, texture, and lighting that will enhance the experience of the visitor’s stay. —AIA Tennessee jury members
A very simple and successfully organized house, from its relationship to the landscape to the distribution of the programmatic elements of the plan. An appropriate and authentic take on the type without relying on pastiche. The jury especially appreciated the thoughtful execution of the aesthetic – carrying it from the architecture to the interiors. Exactly what one would hope to experience on a fishing trip – with all the comforts of home. –AIA East Tennessee jury members



