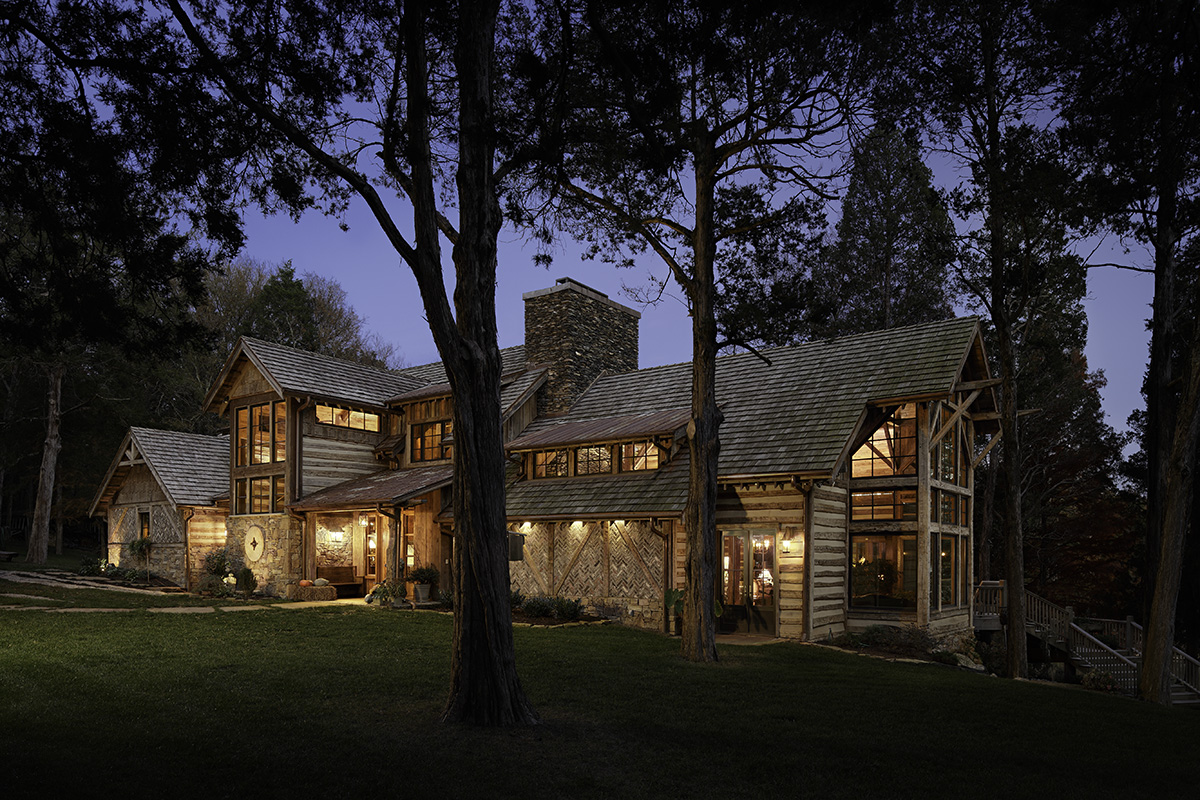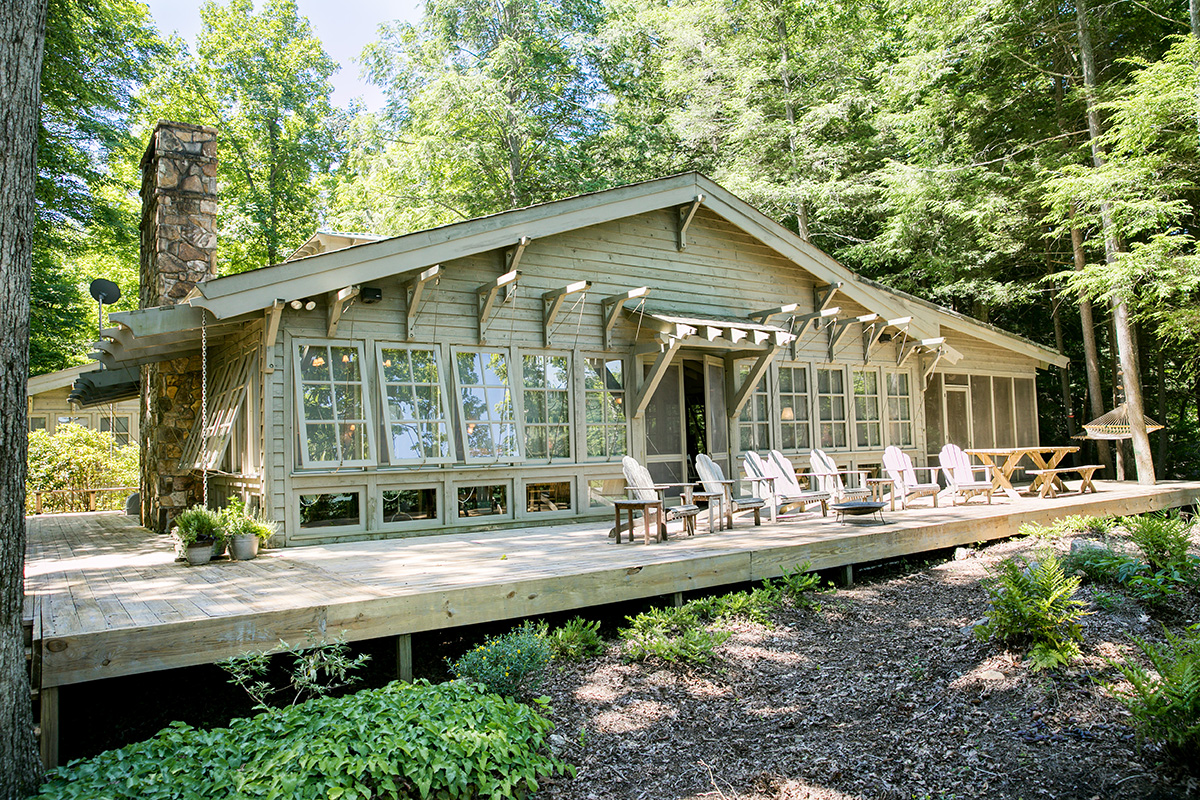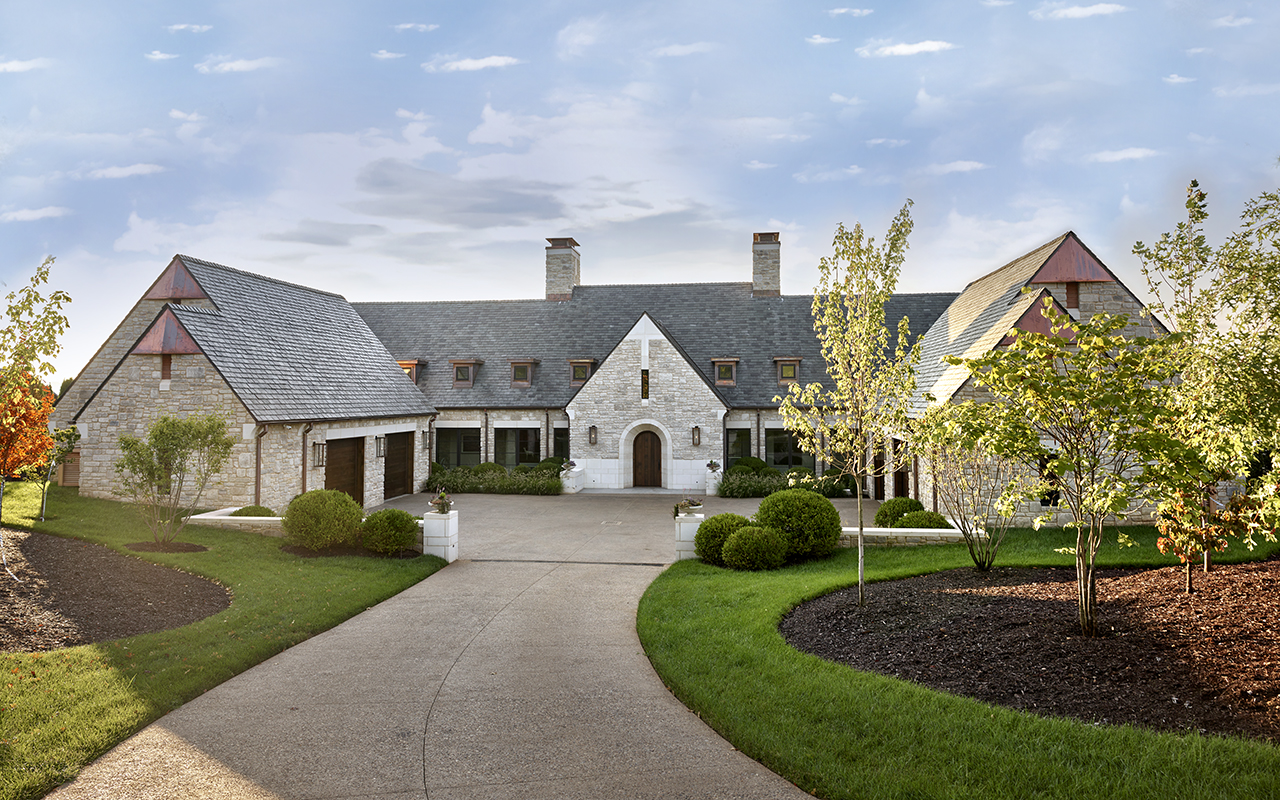-
© Ben Finch
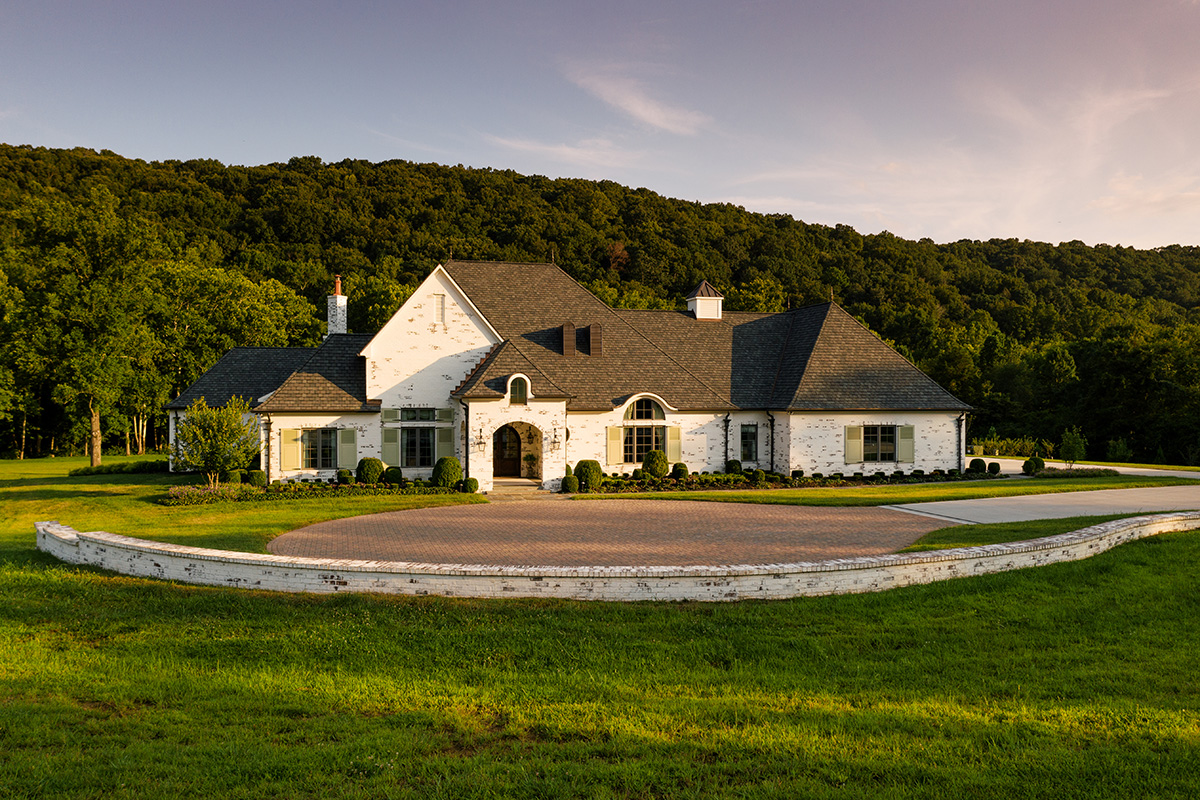
-
© Ben Finch
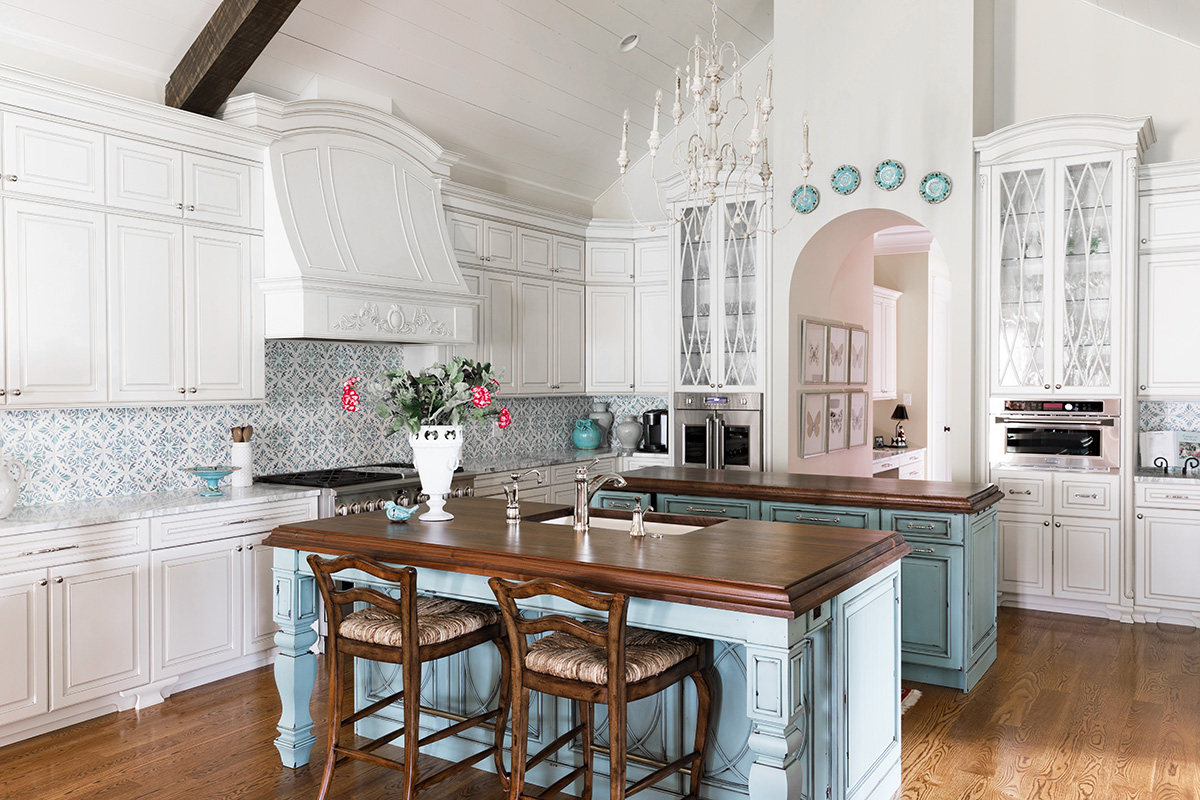
-
© Ben Finch
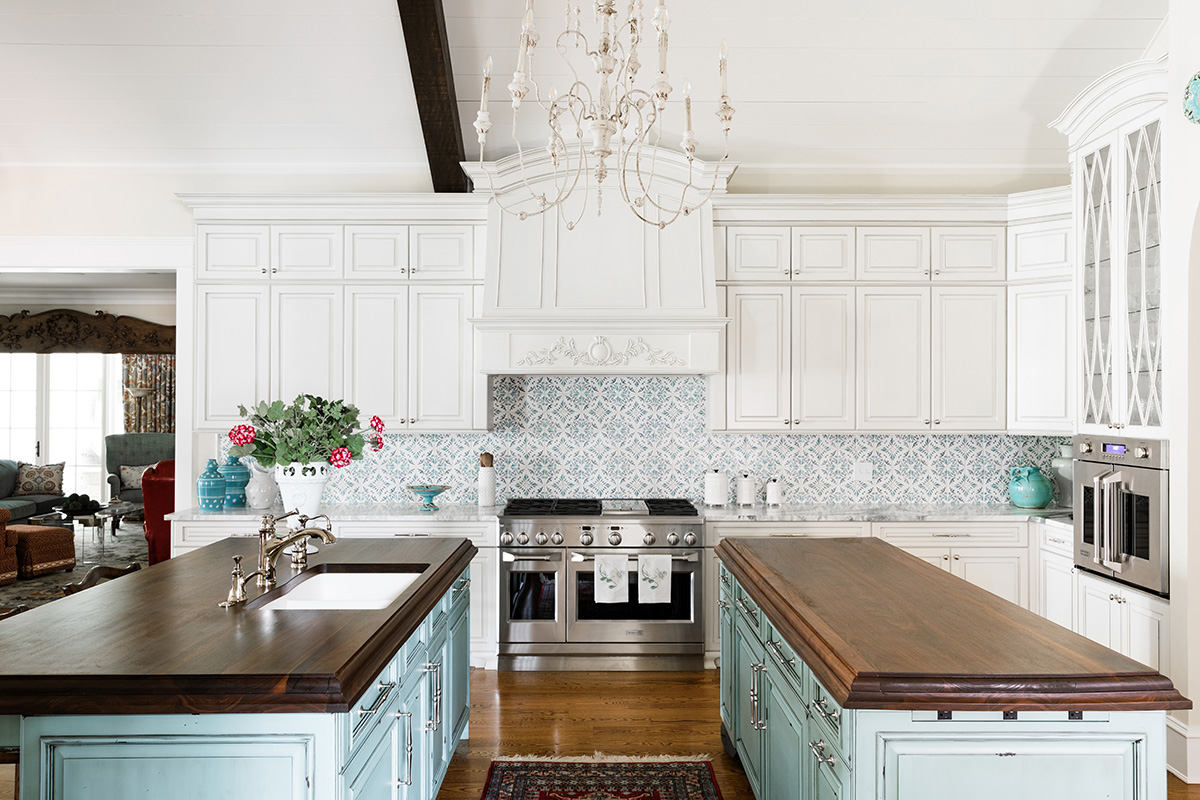
-
© Ben Finch
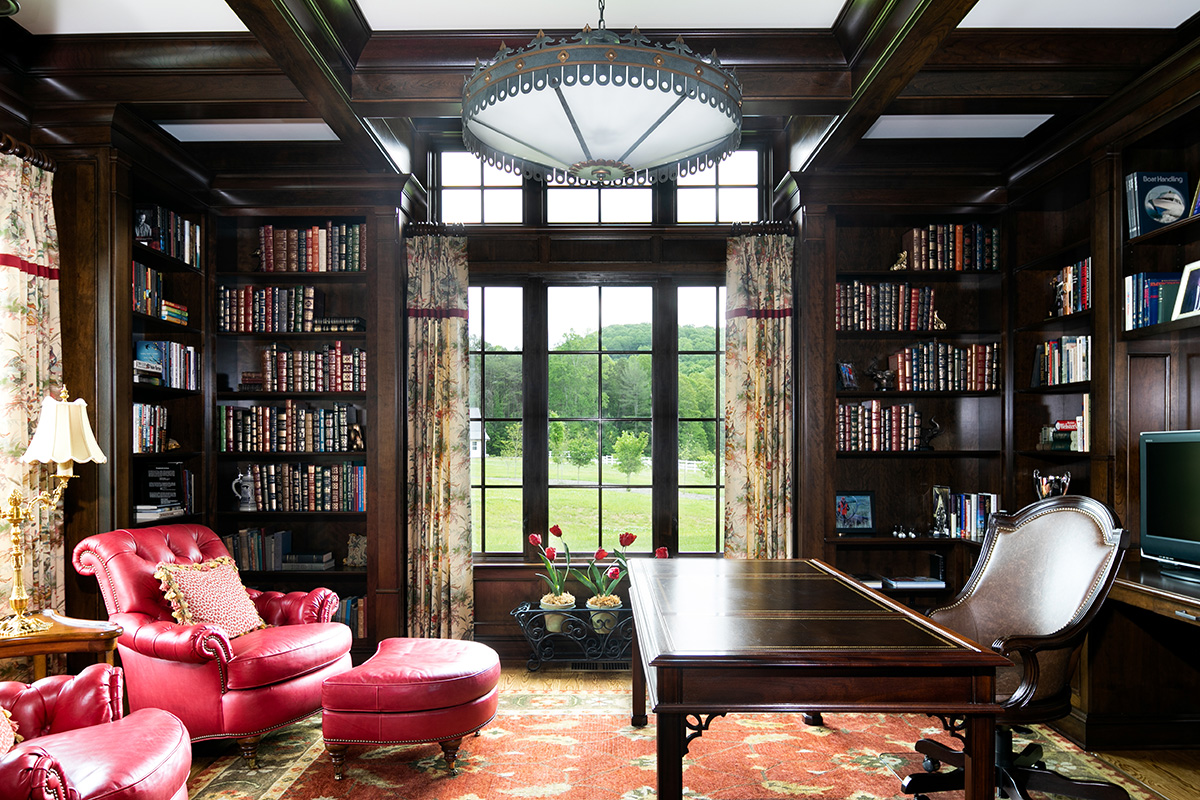
-
© Ben Finch
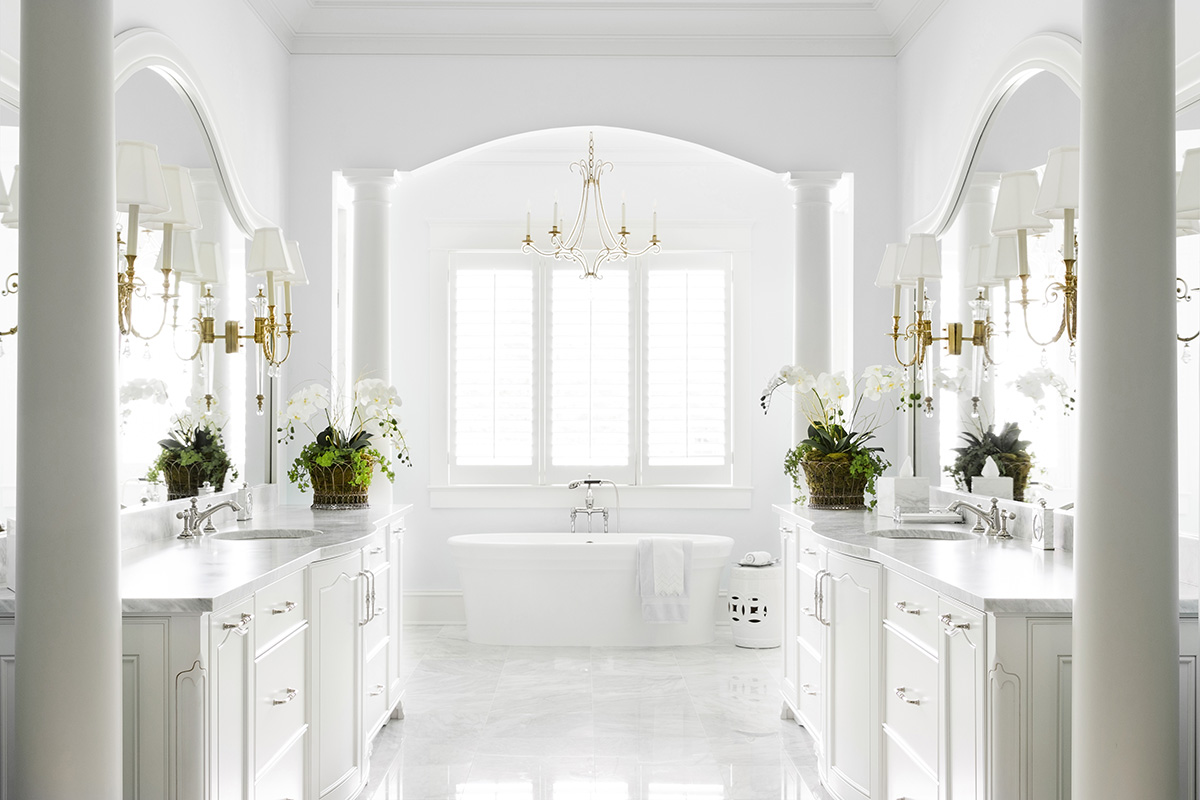
-
© Ben Finch

-
© Ben Finch
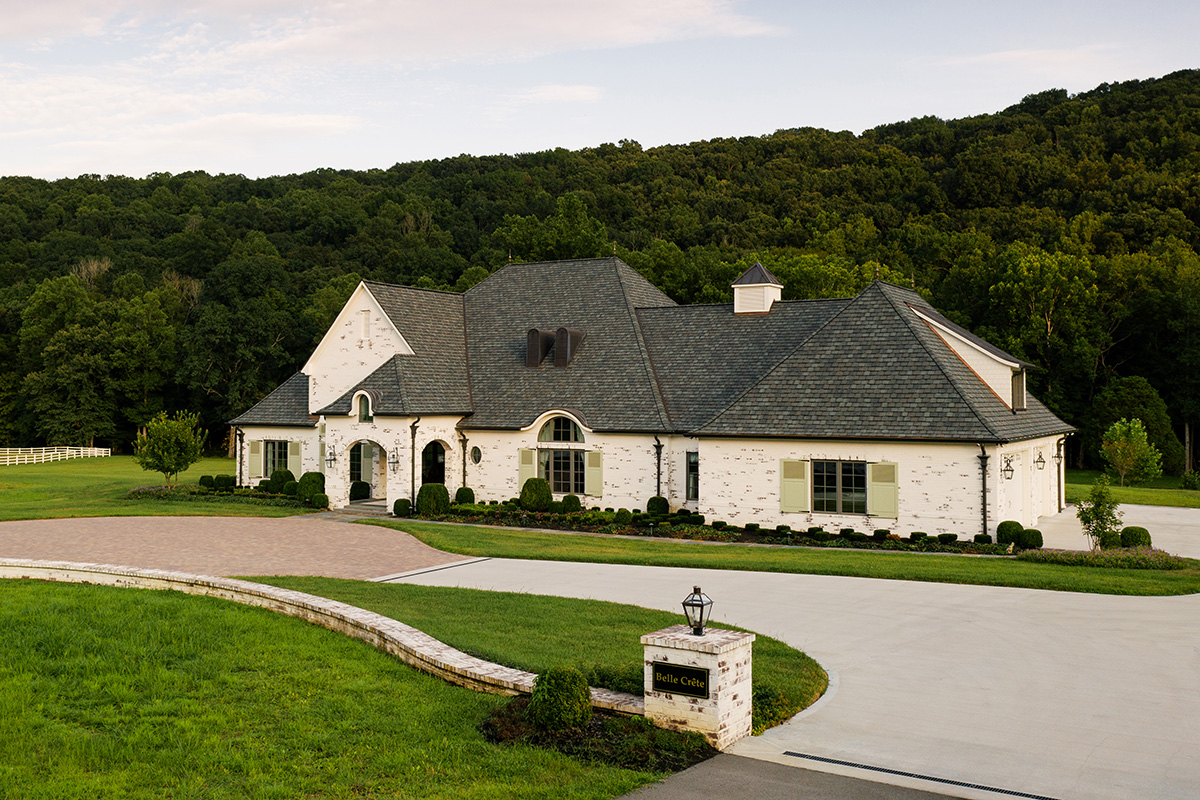
-
© Ben Finch
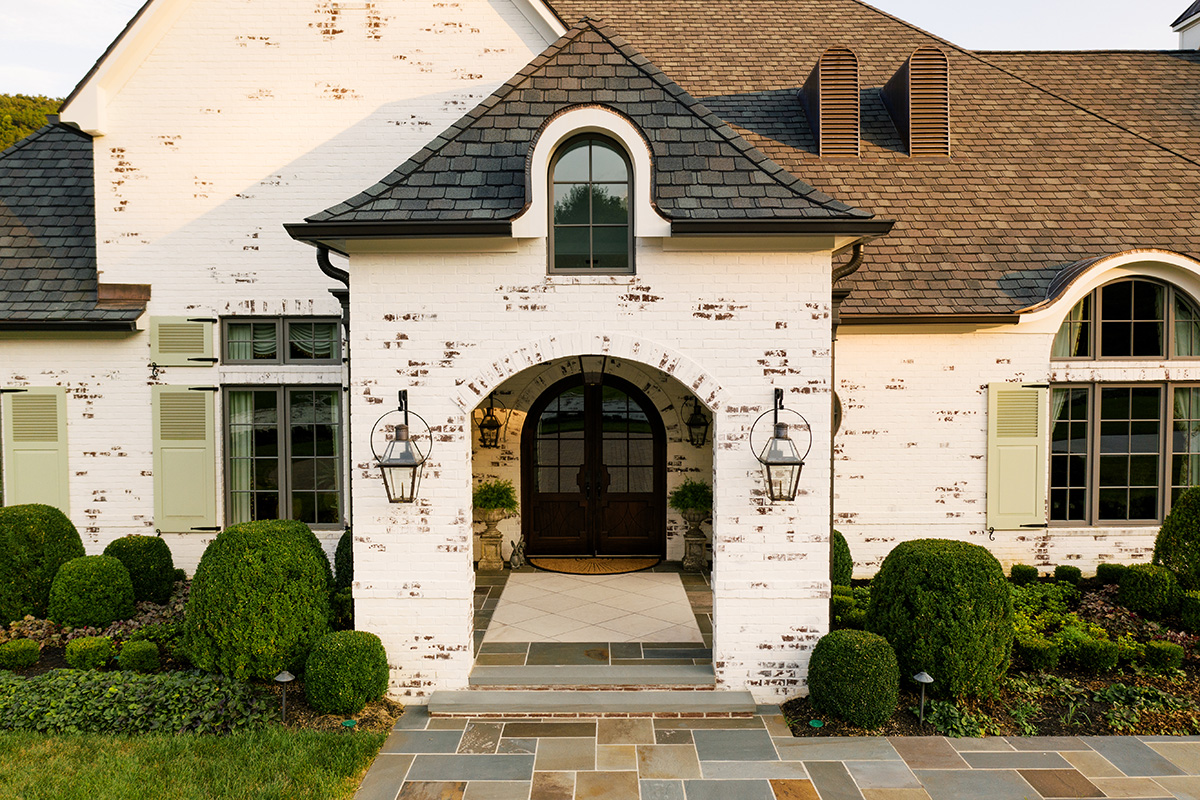
-
© Ben Finch
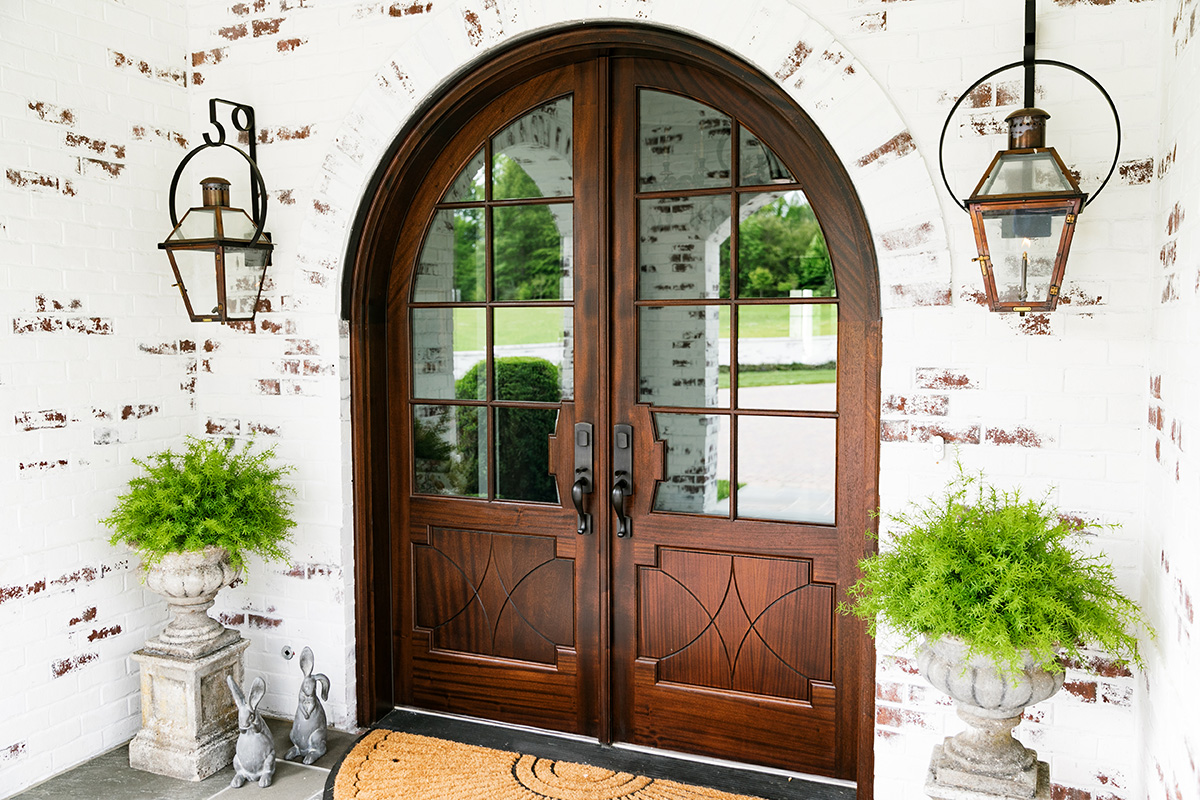
-
© Ben Finch
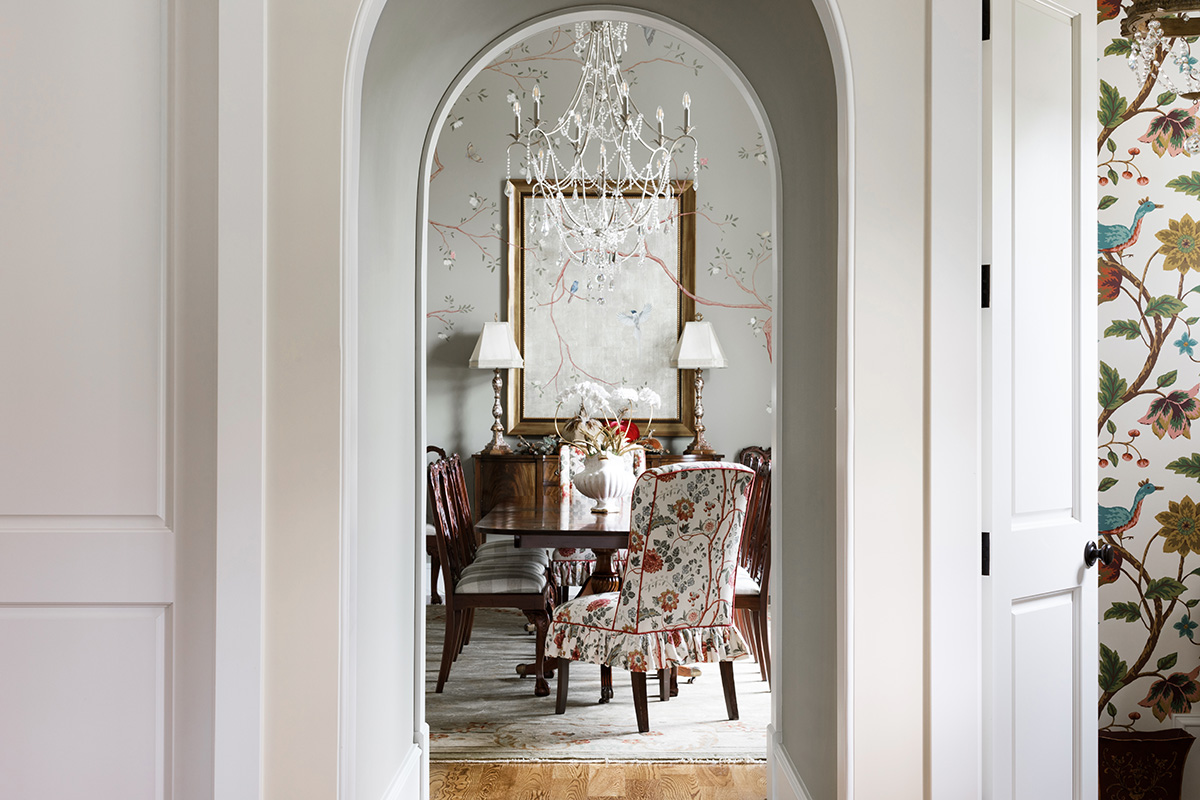

Wendover Country Estate

This French-country estate nestled against a wooded ridgeline on a farm in West Knoxville features a bold, limewashed white brick exterior with swept roof eaves and classic copper accents. The home was designed for single-story living and remains light and airy throughout with large glazing units and vaulted ceilings. It features three en suite bedrooms, multiple indoor and outdoor living spaces for hosting family and guests, and a custom walnut-clad library.
Wendover Country Estate
Knoxville, Tennessee
This French-country estate nestled against a wooded ridgeline on a farm in West Knoxville features a bold, limewashed white brick exterior with swept roof eaves and classic copper accents. The home was designed for single-story living and remains light and airy throughout with large glazing units and vaulted ceilings. It features three en suite bedrooms, multiple indoor and outdoor living spaces for hosting family and guests, and a custom walnut-clad library.
This French-country estate nestled against a wooded ridgeline on a farm in West Knoxville features a bold, limewashed white brick exterior with swept roof eaves and classic copper accents. The home was designed for single-story living and remains light and airy throughout with large glazing units and vaulted ceilings. It features three en suite bedrooms, multiple indoor and outdoor living spaces for hosting family and guests, and a custom walnut-clad library.
BACK TO PORTFOLIO
© Ben Finch
-
© Ben Finch

-
© Ben Finch

-
© Ben Finch

-
© Ben Finch

-
© Ben Finch

-
© Ben Finch

-
© Ben Finch

-
© Ben Finch

-
© Ben Finch

-
© Ben Finch

Wendover Country Estate
Knoxville, Tennessee
Client
Size
5526
5526
Completion
2016
Cost
Services Provided
Architectural Design
Key Personnel Test
daryl-johnson-aia-ncarb,emily-haire-ncarb-leed-ap,jimmy-ryan-ncarb
Address(es)
,,,
Consultant(s)
Reference(s)
Wendover Country Estate
Knoxville, Tennessee
This French-country estate nestled against a wooded ridgeline on a farm in West Knoxville features a bold, limewashed white brick exterior with swept roof eaves and classic copper accents. The home was designed for single-story living and remains light and airy throughout with large glazing units and vaulted ceilings. It features three en suite bedrooms, multiple indoor and outdoor living spaces for hosting family and guests, and a custom walnut-clad library.
PROJECT DETAILS
This French-country estate nestled against a wooded ridgeline on a farm in West Knoxville features a bold, limewashed white brick exterior with swept roof eaves and classic copper accents. The home was designed for single-story living and remains light and airy throughout with large glazing units and vaulted ceilings. It features three en suite bedrooms, multiple indoor and outdoor living spaces for hosting family and guests, and a custom walnut-clad library.
BACK TO PORTFOLIO


