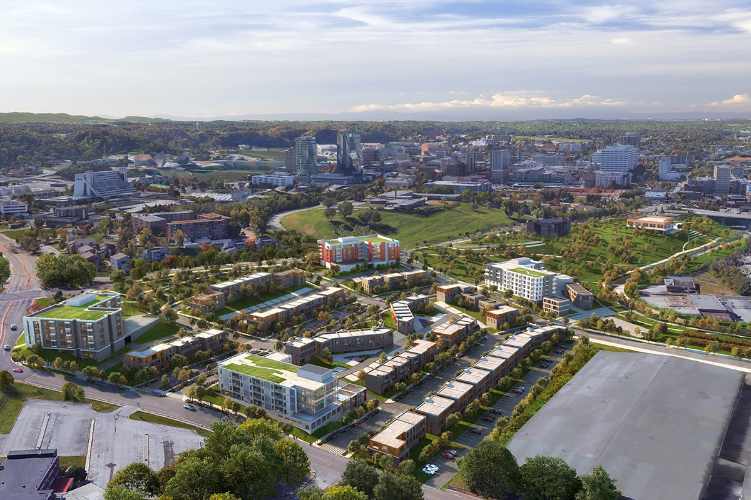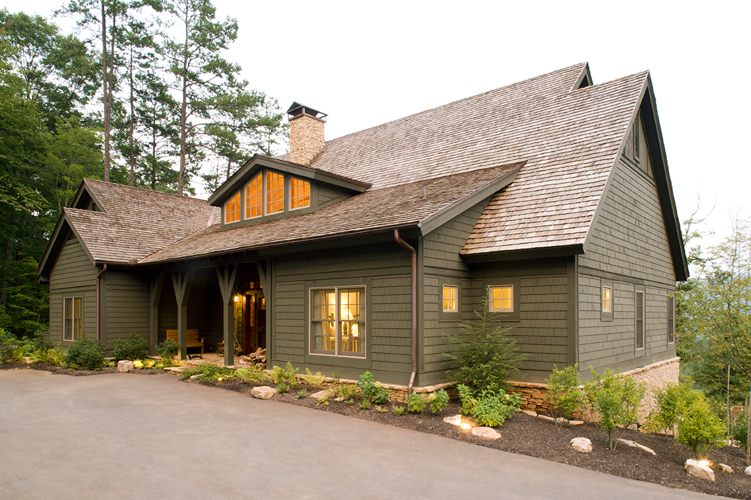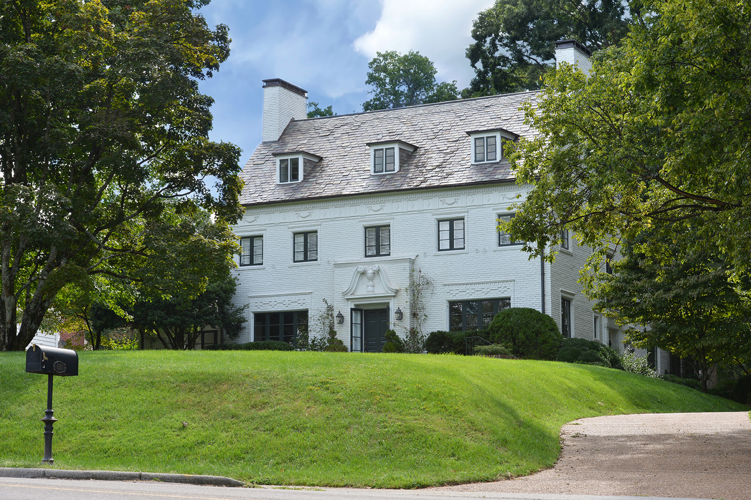

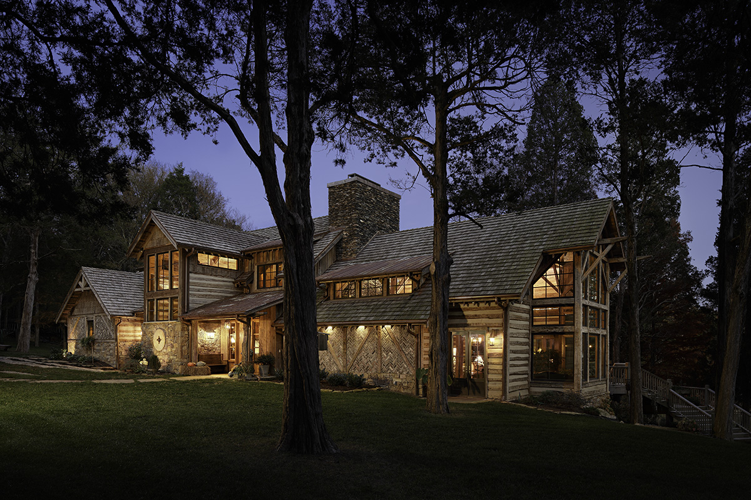
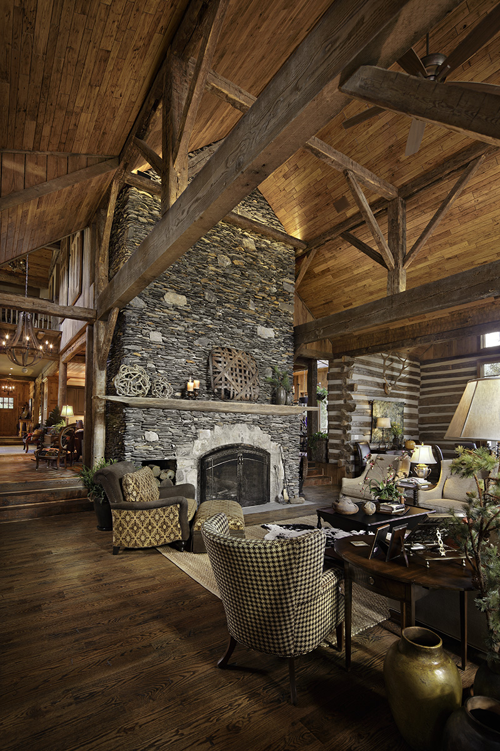
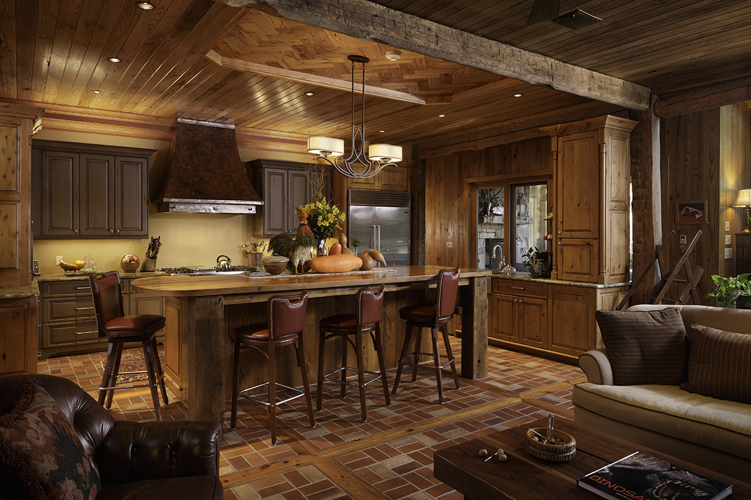
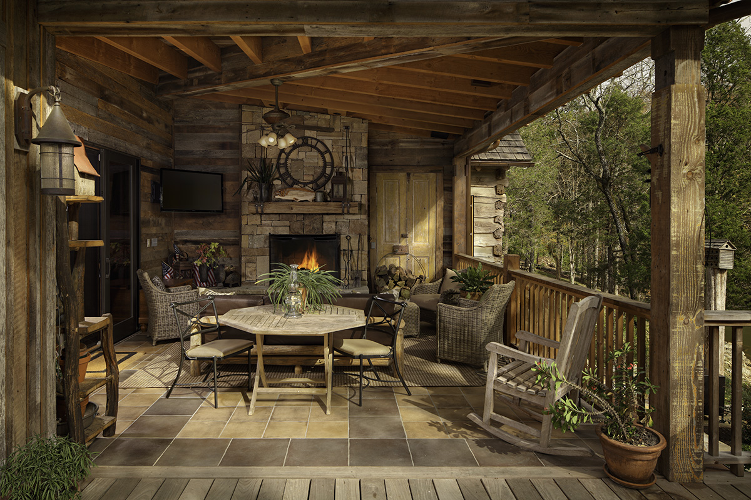

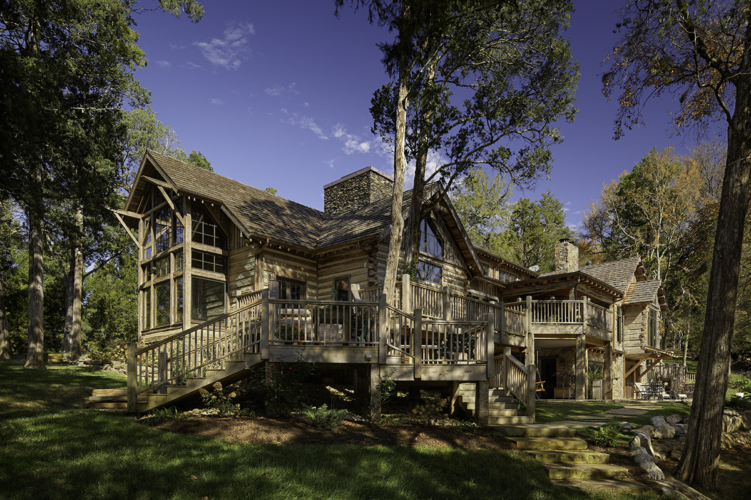

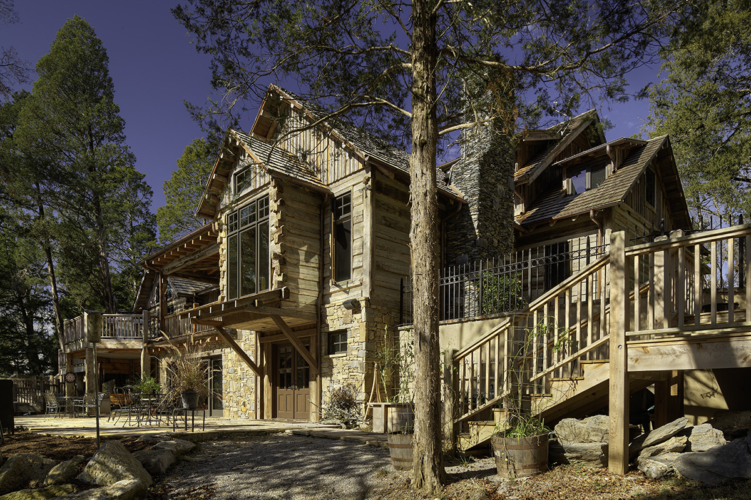
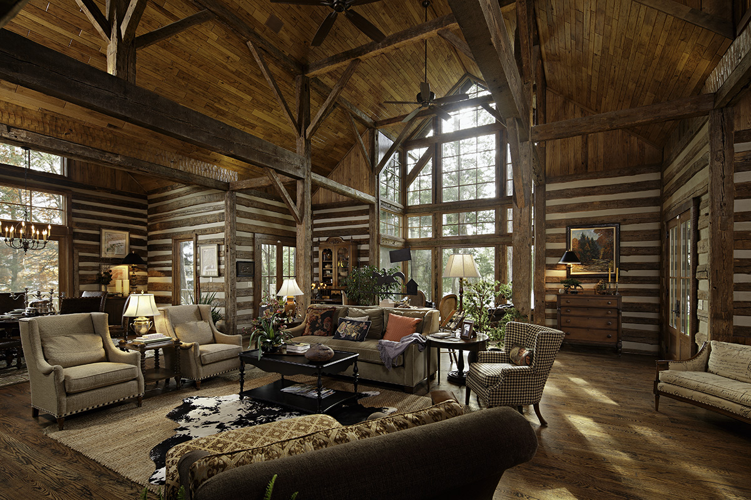

Reclaimed Lakehouse

<!-- wp:paragraph --> <p>After losing the original log home to a fire in 2011, the owners wanted to recreate and enhance their lake property with a new home composed of the reclaimed materials of three 1800-era East Tennessee barns. The existing barns were thoroughly documented, disassembled and stored. The structural oak frame of an 1850s barn was reassembled to create the main roof line and ‘spine’ of the new home. The interior frame of the barn was completely preserved. Salvaged log siding, tin roofing, brick from demolished downtown structures, including the historic McClung Warehouse, and antique interior doors that the owner had collected over the years were incorporated into the overall design. The fireplace was recovered from the burned house and restored, and the surrounding stone on the fireplace was repurposed from the barn foundation. A new geothermal HVAC system was implemented, along with hydronic radiant floor heat and other energy-saving initiatives to create a truly environmentally responsible, intimate family home that respects its surroundings and historic precedent.</p> <!-- /wp:paragraph -->
Louisville, Tennessee
After losing the original log home to a fire in 2011, the owners wanted to recreate and enhance their lake property with a new home composed of the reclaimed materials of three 1800-era East Tennessee barns. The existing barns were thoroughly documented, disassembled and stored. The structural oak frame of an 1850s barn was reassembled to create the main roof line and ‘spine’ of the new home. The interior frame of the barn was completely preserved. Salvaged log siding, tin roofing, brick from demolished downtown structures, including the historic McClung Warehouse, and antique interior doors that the owner had collected over the years were incorporated into the overall design. The fireplace was recovered from the burned house and restored, and the surrounding stone on the fireplace was repurposed from the barn foundation. A new geothermal HVAC system was implemented, along with hydronic radiant floor heat and other energy-saving initiatives to create a truly environmentally responsible, intimate family home that respects its surroundings and historic precedent.
After losing the original log home to a fire in 2011, the owners wanted to recreate and enhance their lake property with a new home composed of the reclaimed materials of three 1800-era East Tennessee barns. The existing barns were thoroughly documented, disassembled and stored. The structural oak frame of an 1850s barn was reassembled to create the main roof line and ‘spine’ of the new home. The interior frame of the barn was completely preserved. Salvaged log siding, tin roofing, brick from demolished downtown structures, including the historic McClung Warehouse, and antique interior doors that the owner had collected over the years were incorporated into the overall design. The fireplace was recovered from the burned house and restored, and the surrounding stone on the fireplace was repurposed from the barn foundation. A new geothermal HVAC system was implemented, along with hydronic radiant floor heat and other energy-saving initiatives to create a truly environmentally responsible, intimate family home that respects its surroundings and historic precedent.











Reclaimed Lakehouse
Louisville, Tennessee
6,800 square feet, new
2012
Services Provided
Key Personnel
daryl-johnson-aia-ncarb
A Lakehouse Reclaimed, Retrofit Home, Fall 2022
Consultant(s)
Reference(s)
Louisville, Tennessee
After losing the original log home to a fire in 2011, the owners wanted to recreate and enhance their lake property with a new home composed of the reclaimed materials of three 1800-era East Tennessee barns. The existing barns were thoroughly documented, disassembled and stored. The structural oak frame of an 1850s barn was reassembled to create the main roof line and ‘spine’ of the new home. The interior frame of the barn was completely preserved. Salvaged log siding, tin roofing, brick from demolished downtown structures, including the historic McClung Warehouse, and antique interior doors that the owner had collected over the years were incorporated into the overall design. The fireplace was recovered from the burned house and restored, and the surrounding stone on the fireplace was repurposed from the barn foundation. A new geothermal HVAC system was implemented, along with hydronic radiant floor heat and other energy-saving initiatives to create a truly environmentally responsible, intimate family home that respects its surroundings and historic precedent.
PROJECT DETAILS
After losing the original log home to a fire in 2011, the owners wanted to recreate and enhance their lake property with a new home composed of the reclaimed materials of three 1800-era East Tennessee barns. The existing barns were thoroughly documented, disassembled and stored. The structural oak frame of an 1850s barn was reassembled to create the main roof line and ‘spine’ of the new home. The interior frame of the barn was completely preserved. Salvaged log siding, tin roofing, brick from demolished downtown structures, including the historic McClung Warehouse, and antique interior doors that the owner had collected over the years were incorporated into the overall design. The fireplace was recovered from the burned house and restored, and the surrounding stone on the fireplace was repurposed from the barn foundation. A new geothermal HVAC system was implemented, along with hydronic radiant floor heat and other energy-saving initiatives to create a truly environmentally responsible, intimate family home that respects its surroundings and historic precedent.


