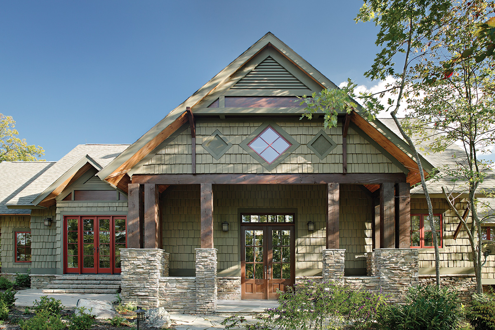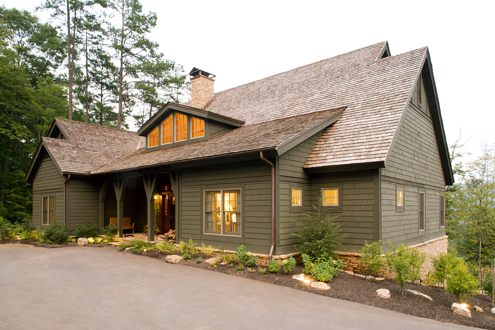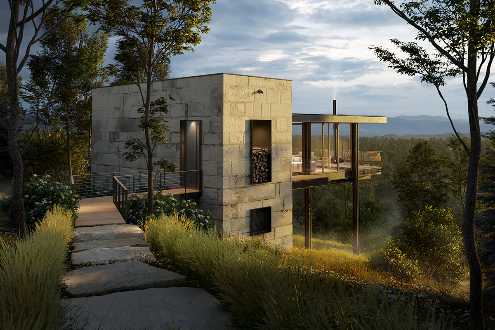

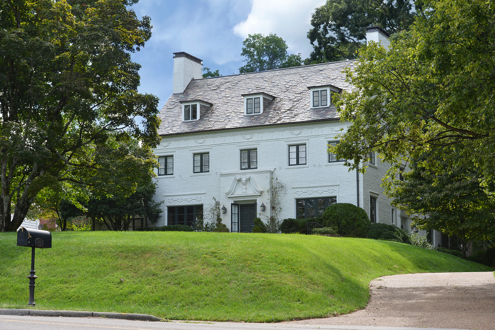
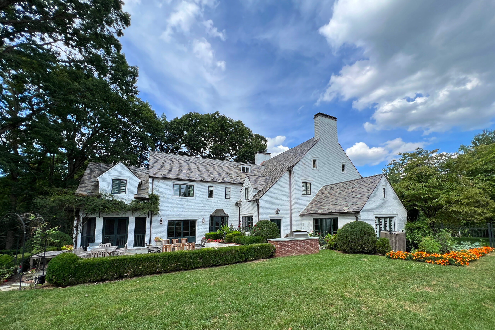
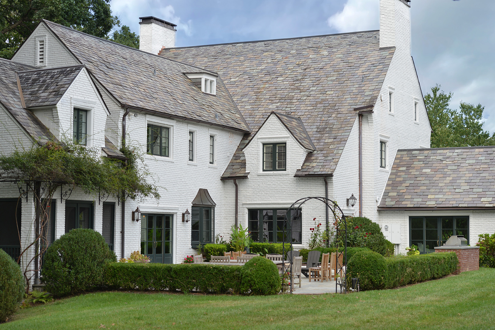
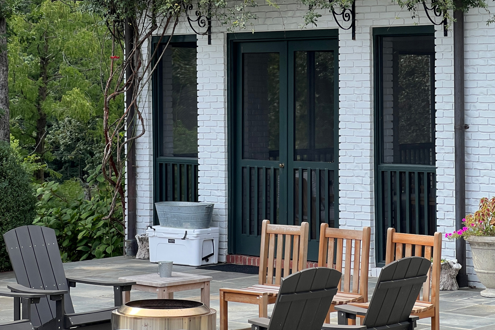
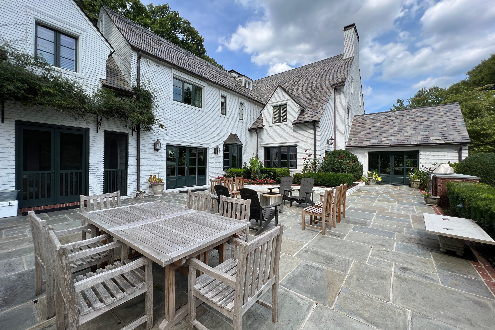
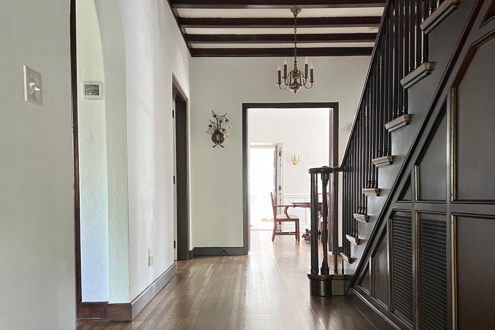
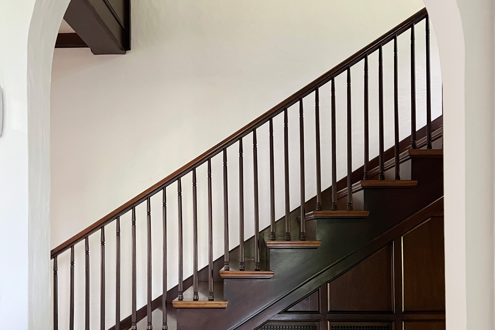
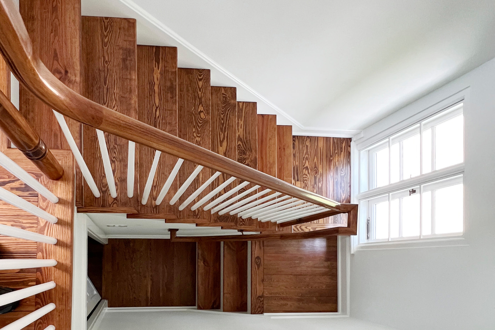
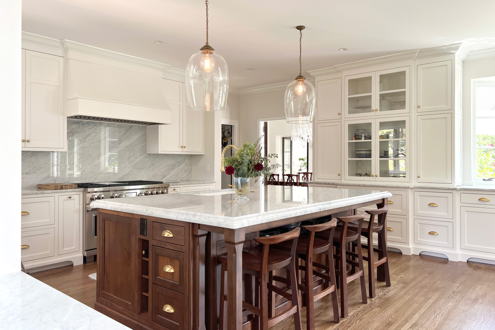
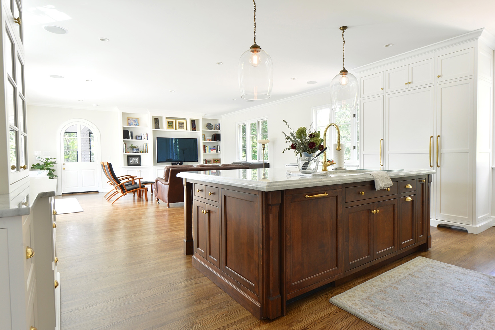
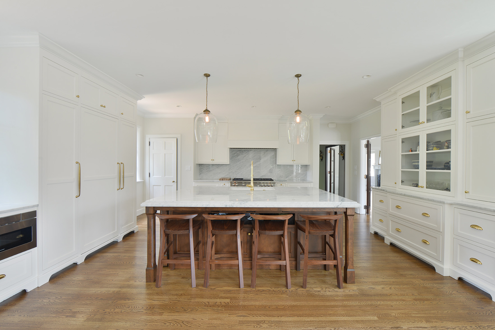
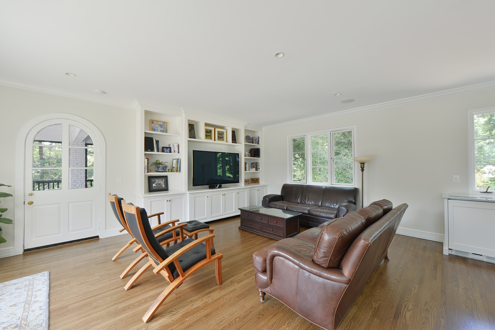
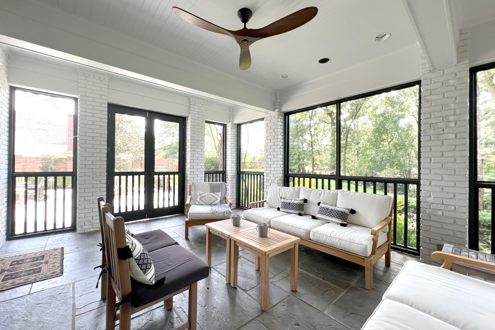
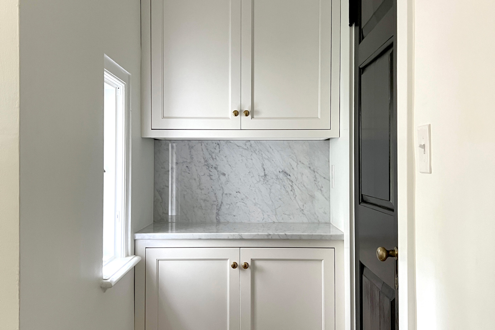
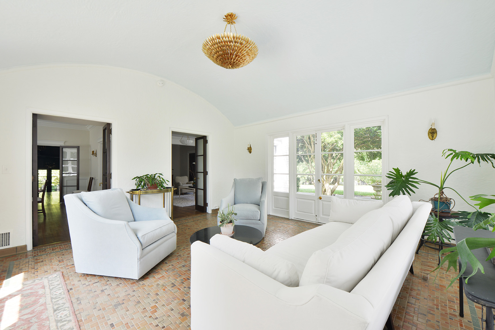
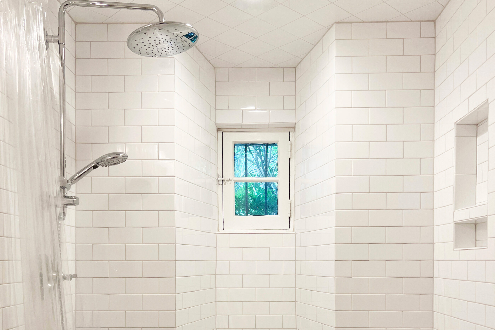
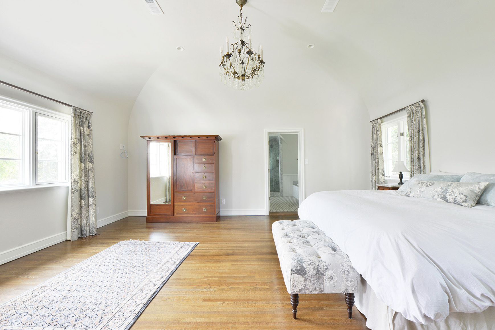
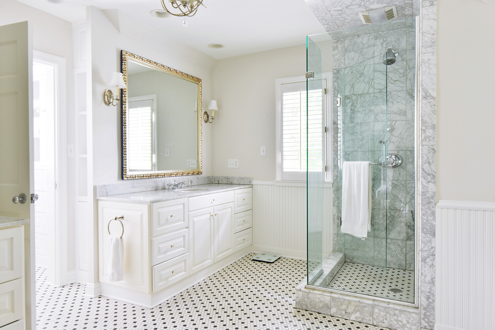
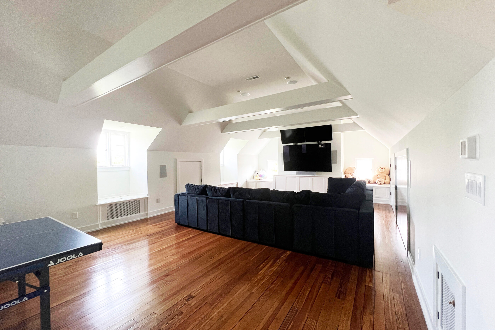

Historic Sequoyah Hills Home

<!-- wp:paragraph --> <p>JAI and F.E. Trainer Construction restored this 1926 Baumann & Baumann-designed home in the Sequoyah Hills neighborhood, thoughtfully selecting materials to complement existing historic features.</p> <!-- /wp:paragraph --> <!-- wp:paragraph --> <p>Inside, original hardwood floors were refurbished with matching hardwoods added in new sections of the home. Moving walls led to open space in the kitchen and den areas. A redesigned master bedroom added a modern bath, laundry area and expanded closet space. The unfinished attic was enclosed to expand living space, requiring reinforcement of the roof structure to accommodate a taller ceiling. A distinct and irregular plaster wall finish was restored and replicated throughout the home, and all electrical and most plumbing were replaced.</p> <!-- /wp:paragraph --> <!-- wp:paragraph --> <p>For the exterior, the brick home was painted while protecting the existing slate roof and copper detailing. The new pool features a luxurious pebble aggregate finish and Pennsylvania bluestone deck.</p> <!-- /wp:paragraph -->
Knoxville, Tennessee
JAI and F.E. Trainer Construction restored this 1926 Baumann & Baumann-designed home in the Sequoyah Hills neighborhood, thoughtfully selecting materials to complement existing historic features.
Inside, original hardwood floors were refurbished with matching hardwoods added in new sections of the home. Moving walls led to open space in the kitchen and den areas. A redesigned master bedroom added a modern bath, laundry area and expanded closet space. The unfinished attic was enclosed to expand living space, requiring reinforcement of the roof structure to accommodate a taller ceiling. A distinct and irregular plaster wall finish was restored and replicated throughout the home, and all electrical and most plumbing were replaced.
For the exterior, the brick home was painted while protecting the existing slate roof and copper detailing. The new pool features a luxurious pebble aggregate finish and Pennsylvania bluestone deck.
JAI and F.E. Trainer Construction restored this 1926 Baumann & Baumann-designed home in the Sequoyah Hills neighborhood, thoughtfully selecting materials to complement existing historic features.
Inside, original hardwood floors were refurbished with matching hardwoods added in new sections of the home. Moving walls led to open space in the kitchen and den areas. A redesigned master bedroom added a modern bath, laundry area and expanded closet space. The unfinished attic was enclosed to expand living space, requiring reinforcement of the roof structure to accommodate a taller ceiling. A distinct and irregular plaster wall finish was restored and replicated throughout the home, and all electrical and most plumbing were replaced.
For the exterior, the brick home was painted while protecting the existing slate roof and copper detailing. The new pool features a luxurious pebble aggregate finish and Pennsylvania bluestone deck.





















Historic Sequoyah Hills Home
Knoxville, Tennessee
7,000 square feet, renovated
2021
Services Provided
brian-s-pittman-aia-associate,michael-schmidt-aia-associate
Knox Heritage Preservation Merit Award, 2023
Consultant(s)
Reference(s)
Knoxville, Tennessee
JAI and F.E. Trainer Construction restored this 1926 Baumann & Baumann-designed home in the Sequoyah Hills neighborhood, thoughtfully selecting materials to complement existing historic features.
Inside, original hardwood floors were refurbished with matching hardwoods added in new sections of the home. Moving walls led to open space in the kitchen and den areas. A redesigned master bedroom added a modern bath, laundry area and expanded closet space. The unfinished attic was enclosed to expand living space, requiring reinforcement of the roof structure to accommodate a taller ceiling. A distinct and irregular plaster wall finish was restored and replicated throughout the home, and all electrical and most plumbing were replaced.
For the exterior, the brick home was painted while protecting the existing slate roof and copper detailing. The new pool features a luxurious pebble aggregate finish and Pennsylvania bluestone deck.
PROJECT DETAILS
JAI and F.E. Trainer Construction restored this 1926 Baumann & Baumann-designed home in the Sequoyah Hills neighborhood, thoughtfully selecting materials to complement existing historic features.
Inside, original hardwood floors were refurbished with matching hardwoods added in new sections of the home. Moving walls led to open space in the kitchen and den areas. A redesigned master bedroom added a modern bath, laundry area and expanded closet space. The unfinished attic was enclosed to expand living space, requiring reinforcement of the roof structure to accommodate a taller ceiling. A distinct and irregular plaster wall finish was restored and replicated throughout the home, and all electrical and most plumbing were replaced.
For the exterior, the brick home was painted while protecting the existing slate roof and copper detailing. The new pool features a luxurious pebble aggregate finish and Pennsylvania bluestone deck.





















