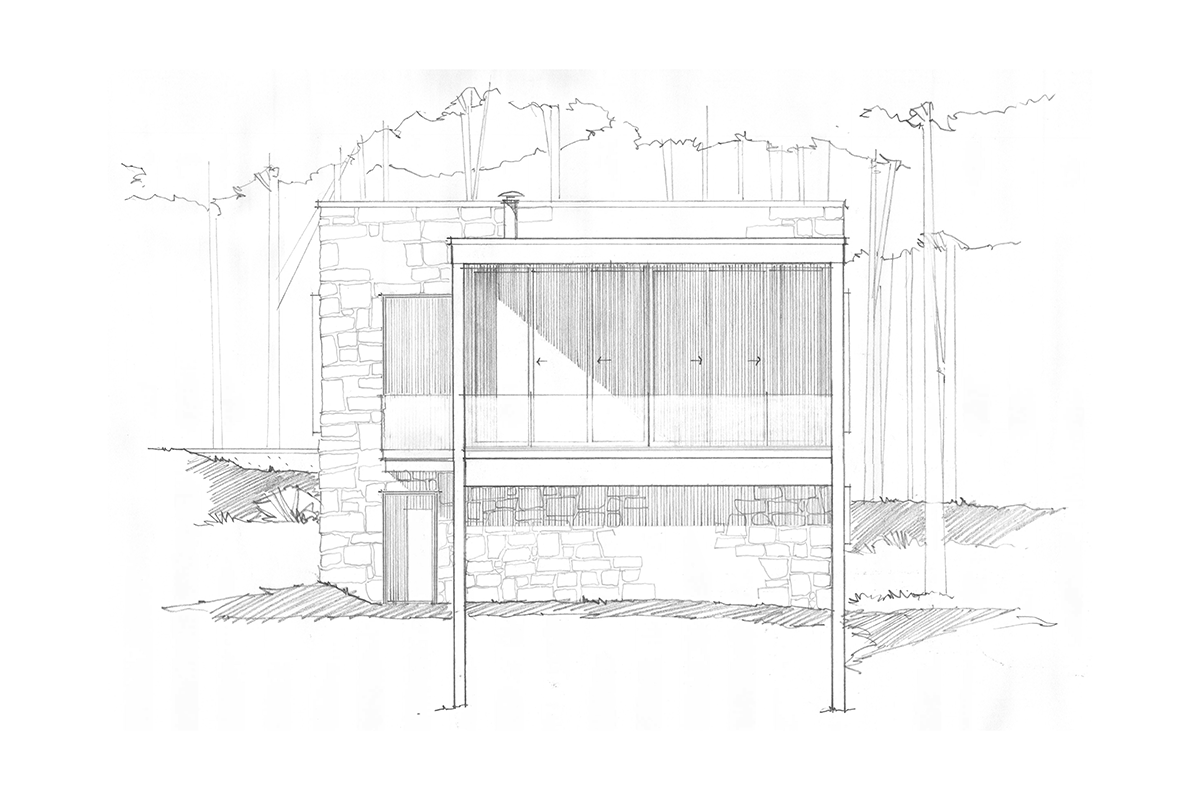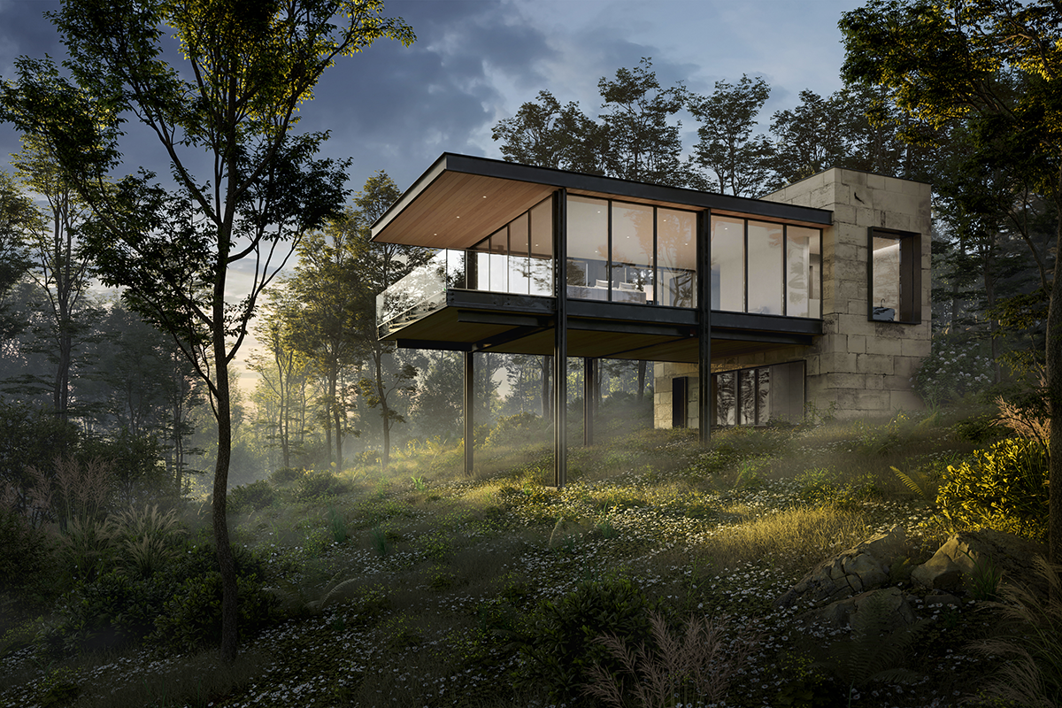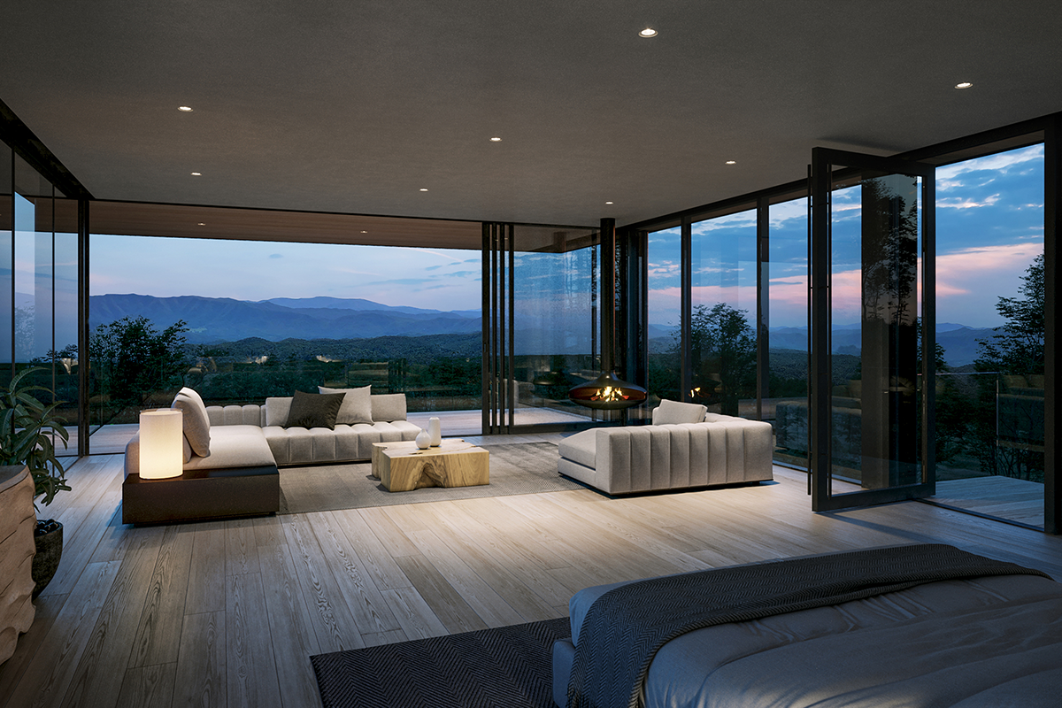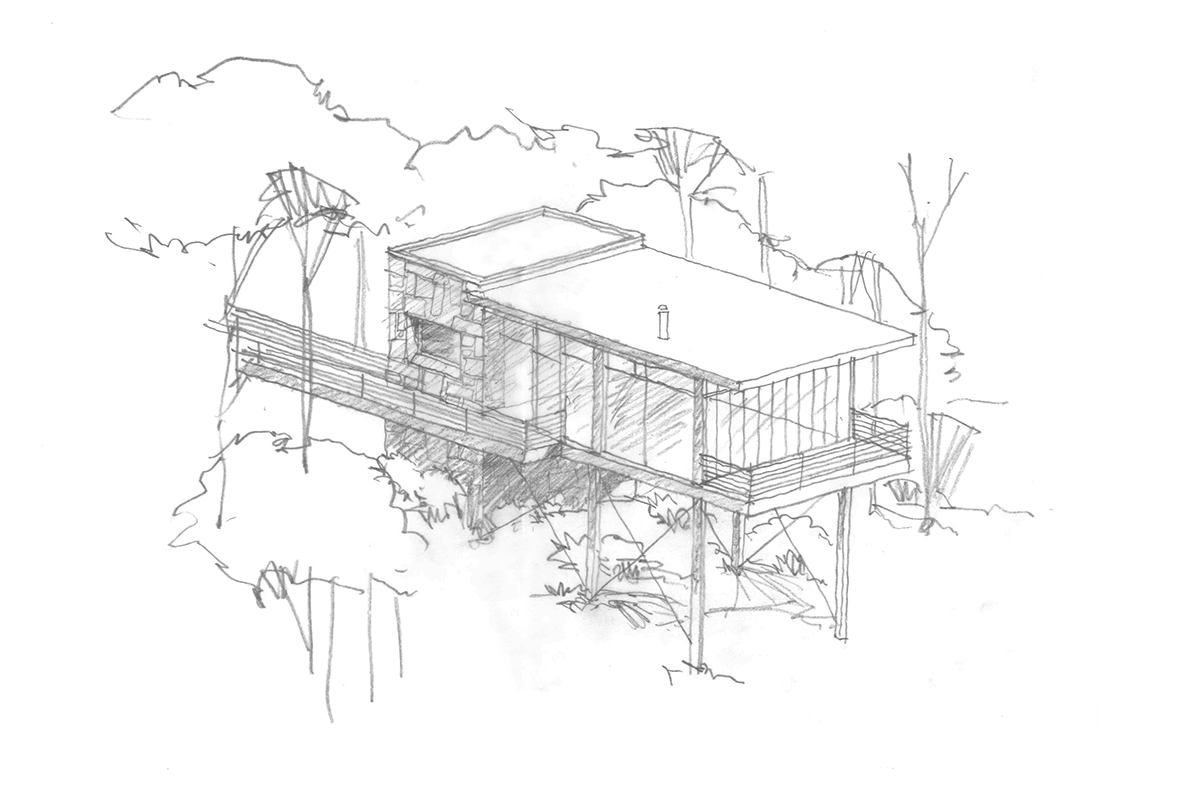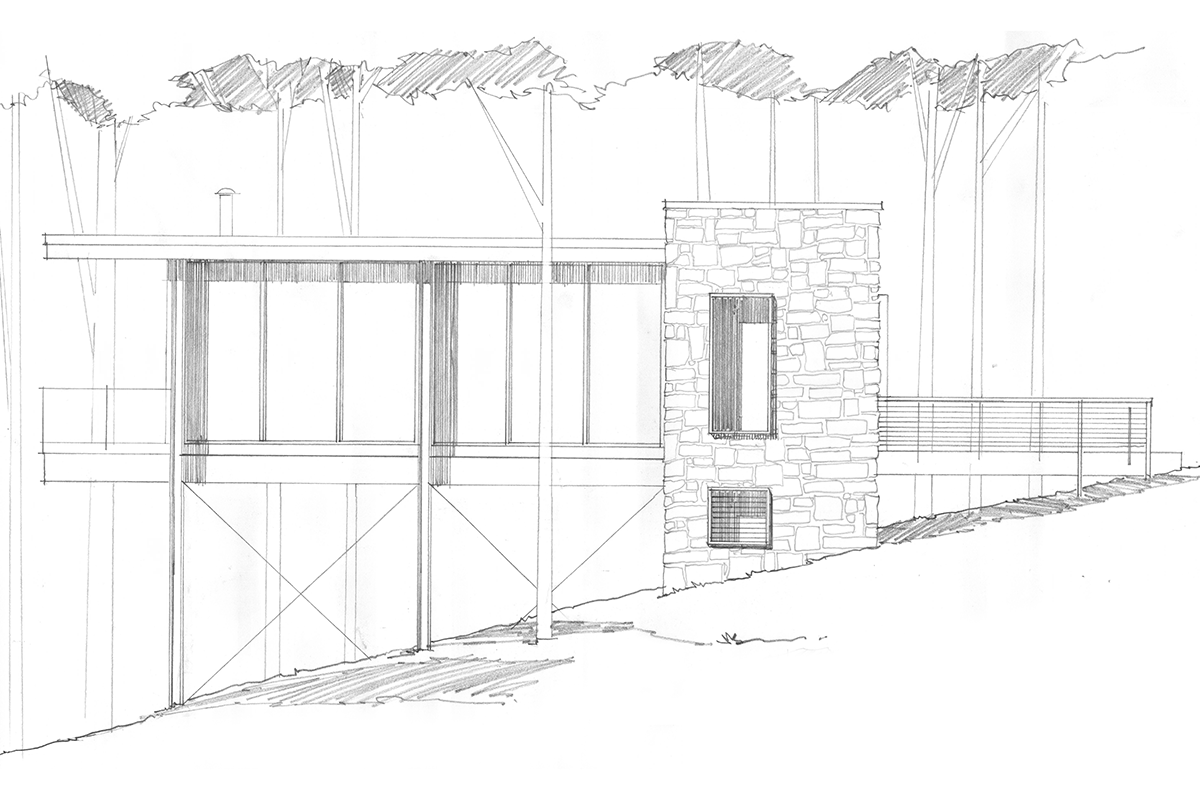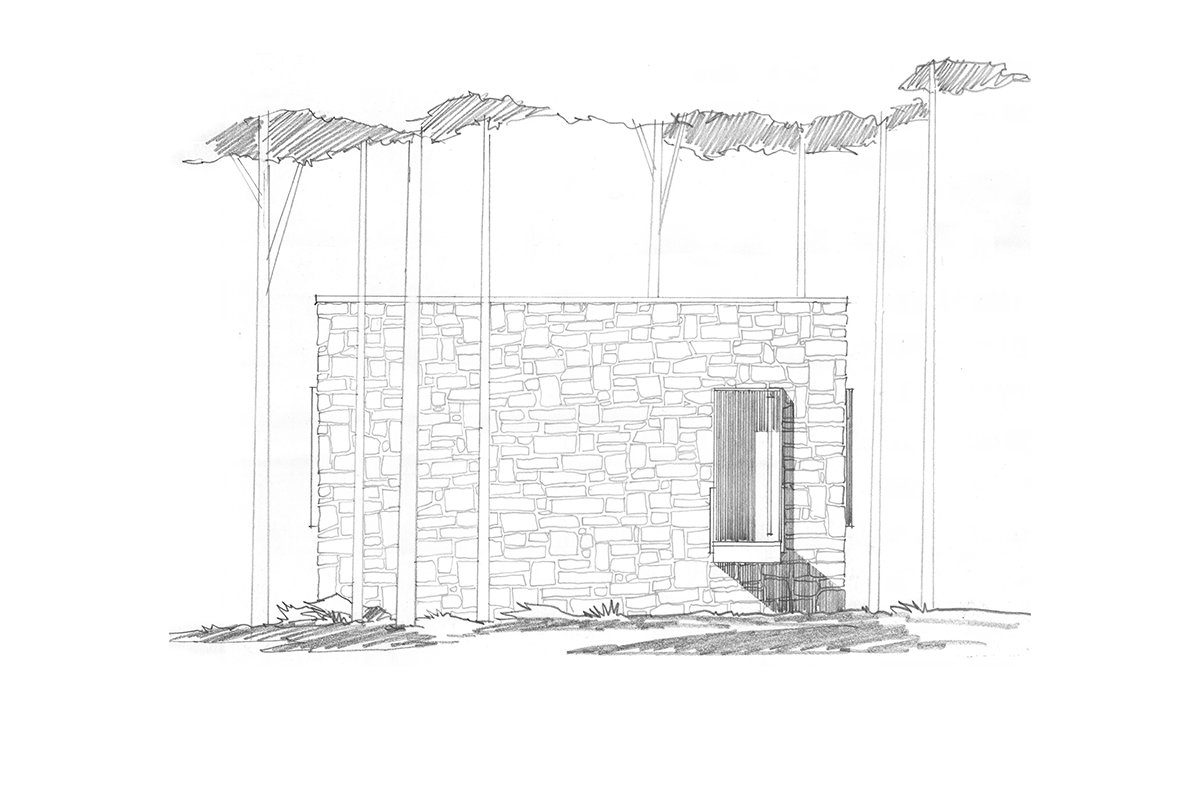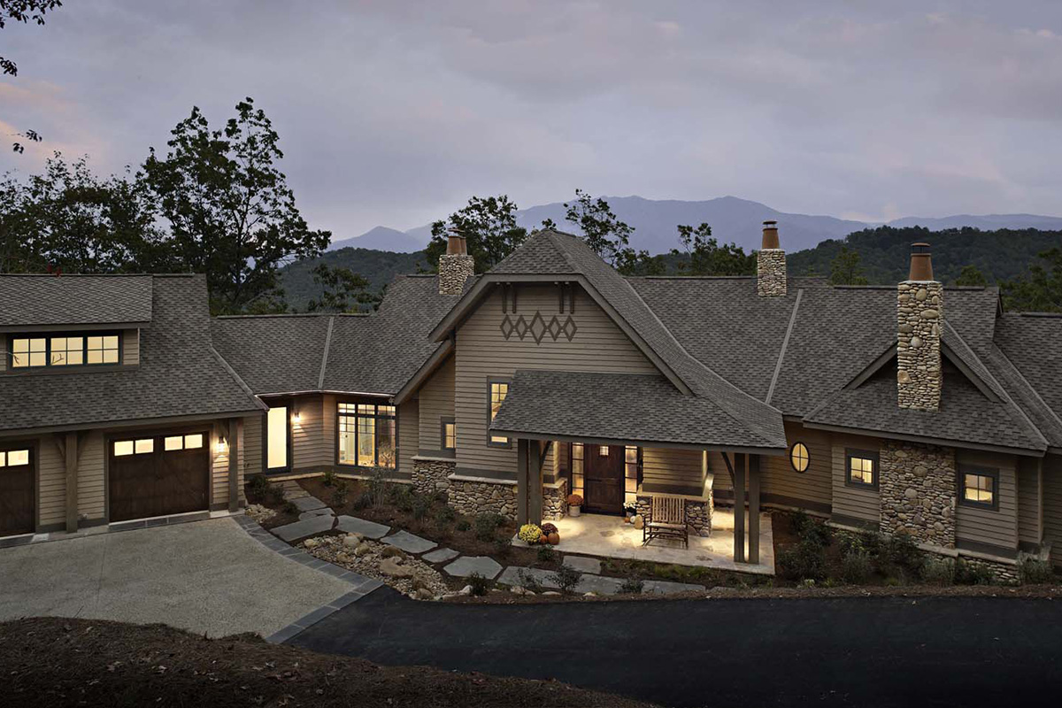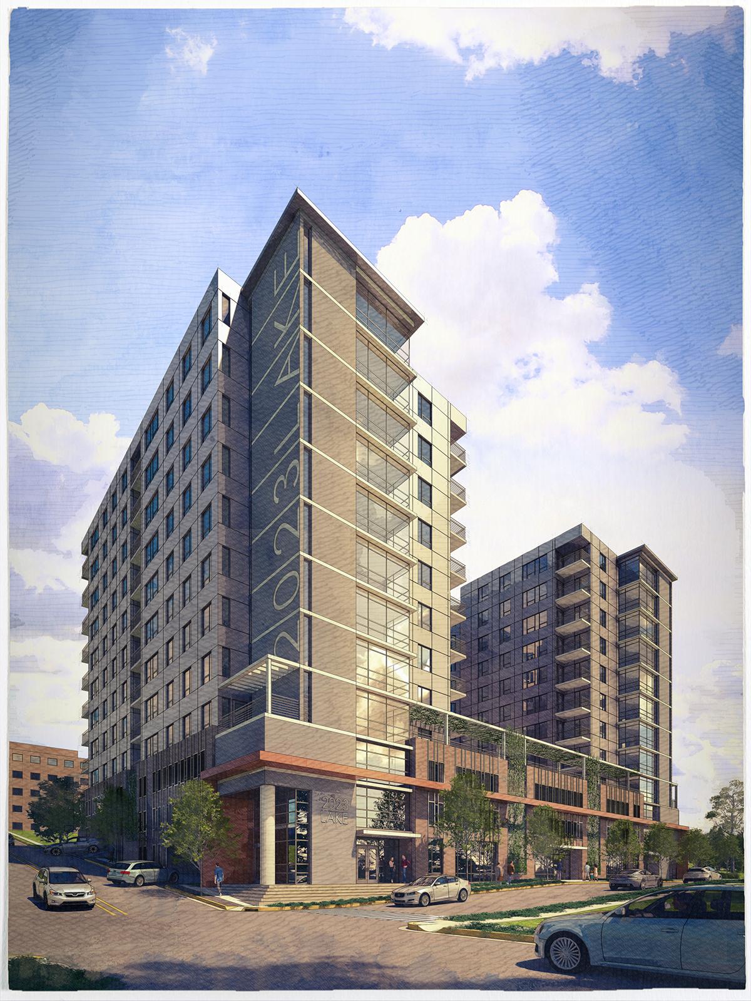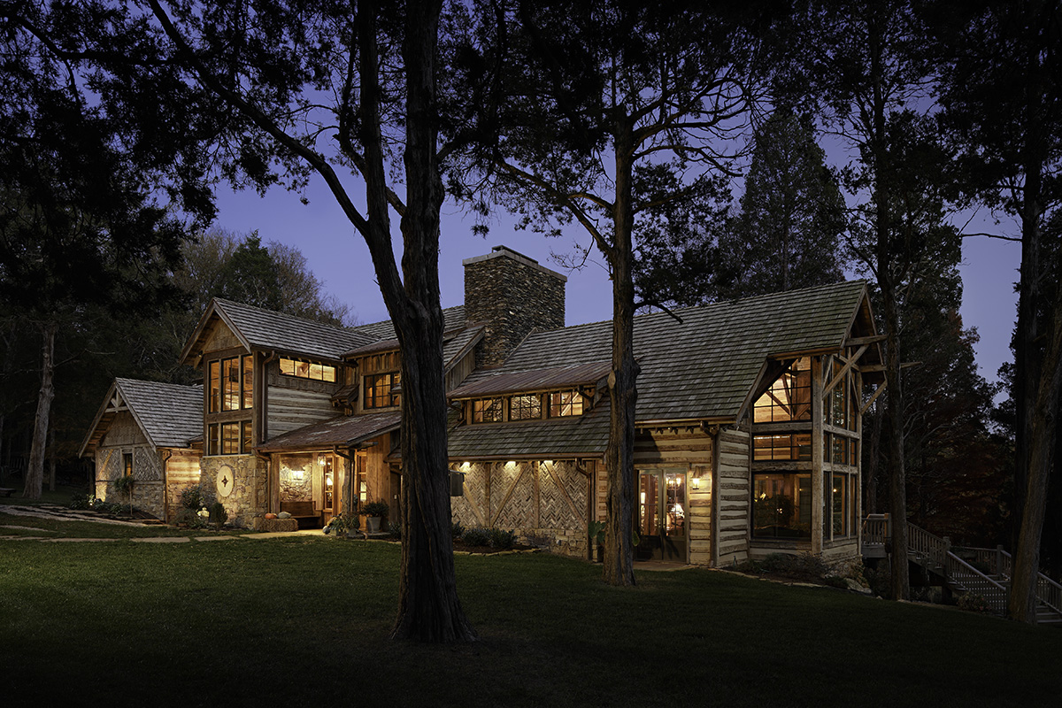
Blackberry Mountain Guest House Concept
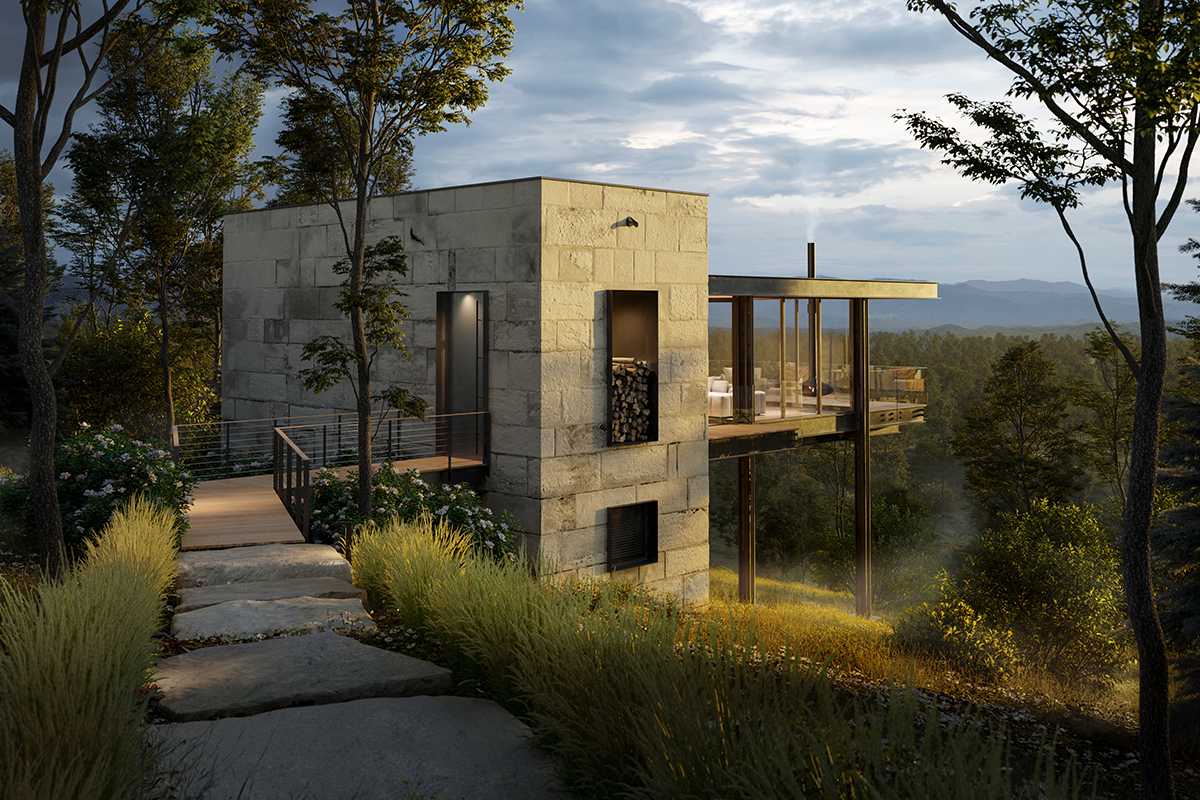
<!-- wp:paragraph --> <p>JAI delivered the client’s vision: “a modern treehouse made of glass and steel.” Set on Blackberry Mountain with sweeping views of the Great Smoky Mountains, the elevation of the house allows an entry approach on a bridge through the trees and enhanced mountain views to the south.</p> <!-- /wp:paragraph --> <!-- wp:paragraph --> <p>The JAI team designed this unique home in a minimalist form using stone, wood, glass and steel. The transparency and lightness of the glass box is balanced with a monolithic stone mass housing the kitchen and bathroom on the main level and a bunk room and mechanical space on the lower level. Guests enter through a custom quarter-pivot steel door and open-air entry hall, which features a large sliding window into the kitchen on axis with a firewood storage alcove.</p> <!-- /wp:paragraph --> <!-- wp:paragraph --> <p>Once passing through, they get their first glimpse of the glass box and mountain views, which are visible throughout the open bedroom, living room and outdoor cantilevered deck, which becomes an extension of the home through a large sliding glass wall.</p> <!-- /wp:paragraph -->
Blackberry Mountain Guest House Concept
Walland, Tennessee
JAI delivered the client’s vision: “a modern treehouse made of glass and steel.” Set on Blackberry Mountain with sweeping views of the Great Smoky Mountains, the elevation of the house allows an entry approach on a bridge through the trees and enhanced mountain views to the south.
The JAI team designed this unique home in a minimalist form using stone, wood, glass and steel. The transparency and lightness of the glass box is balanced with a monolithic stone mass housing the kitchen and bathroom on the main level and a bunk room and mechanical space on the lower level. Guests enter through a custom quarter-pivot steel door and open-air entry hall, which features a large sliding window into the kitchen on axis with a firewood storage alcove.
Once passing through, they get their first glimpse of the glass box and mountain views, which are visible throughout the open bedroom, living room and outdoor cantilevered deck, which becomes an extension of the home through a large sliding glass wall.
JAI delivered the client’s vision: “a modern treehouse made of glass and steel.” Set on Blackberry Mountain with sweeping views of the Great Smoky Mountains, the elevation of the house allows an entry approach on a bridge through the trees and enhanced mountain views to the south.
The JAI team designed this unique home in a minimalist form using stone, wood, glass and steel. The transparency and lightness of the glass box is balanced with a monolithic stone mass housing the kitchen and bathroom on the main level and a bunk room and mechanical space on the lower level. Guests enter through a custom quarter-pivot steel door and open-air entry hall, which features a large sliding window into the kitchen on axis with a firewood storage alcove.
Once passing through, they get their first glimpse of the glass box and mountain views, which are visible throughout the open bedroom, living room and outdoor cantilevered deck, which becomes an extension of the home through a large sliding glass wall.
BACK TO PORTFOLIO
Blackberry Mountain Guest House Concept
Walland, Tennessee
Client
Size
2017
2017
Completion
2021
Cost
Services Provided
Architectural Design
Construction Documents
Key Personnel Test
daryl-johnson-aia-ncarb,jimmy-ryan-ncarb,kevin-brown
Address(es)
,Walland,Tennessee,37886
Consultant(s)
Reference(s)
Blackberry Mountain Guest House Concept
Walland, Tennessee
JAI delivered the client’s vision: “a modern treehouse made of glass and steel.” Set on Blackberry Mountain with sweeping views of the Great Smoky Mountains, the elevation of the house allows an entry approach on a bridge through the trees and enhanced mountain views to the south.
The JAI team designed this unique home in a minimalist form using stone, wood, glass and steel. The transparency and lightness of the glass box is balanced with a monolithic stone mass housing the kitchen and bathroom on the main level and a bunk room and mechanical space on the lower level. Guests enter through a custom quarter-pivot steel door and open-air entry hall, which features a large sliding window into the kitchen on axis with a firewood storage alcove.
Once passing through, they get their first glimpse of the glass box and mountain views, which are visible throughout the open bedroom, living room and outdoor cantilevered deck, which becomes an extension of the home through a large sliding glass wall.
PROJECT DETAILS
JAI delivered the client’s vision: “a modern treehouse made of glass and steel.” Set on Blackberry Mountain with sweeping views of the Great Smoky Mountains, the elevation of the house allows an entry approach on a bridge through the trees and enhanced mountain views to the south.
The JAI team designed this unique home in a minimalist form using stone, wood, glass and steel. The transparency and lightness of the glass box is balanced with a monolithic stone mass housing the kitchen and bathroom on the main level and a bunk room and mechanical space on the lower level. Guests enter through a custom quarter-pivot steel door and open-air entry hall, which features a large sliding window into the kitchen on axis with a firewood storage alcove.
Once passing through, they get their first glimpse of the glass box and mountain views, which are visible throughout the open bedroom, living room and outdoor cantilevered deck, which becomes an extension of the home through a large sliding glass wall.
BACK TO PORTFOLIO


