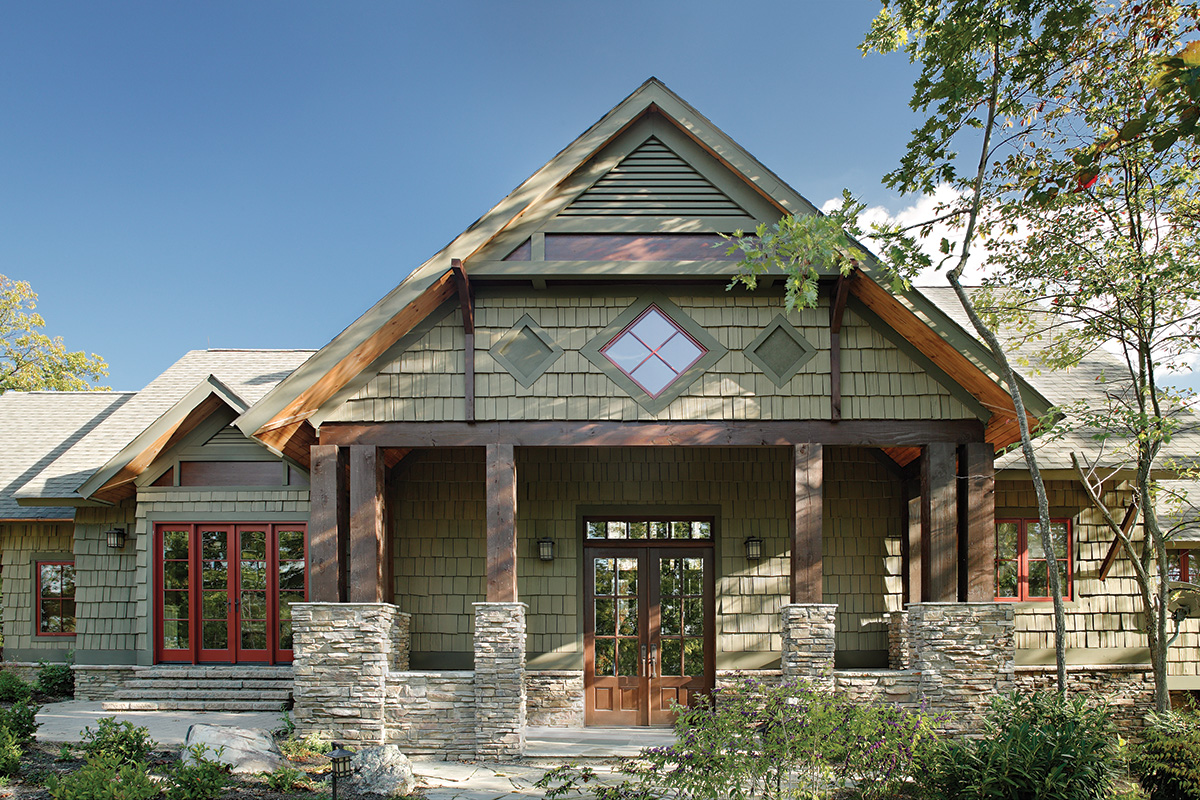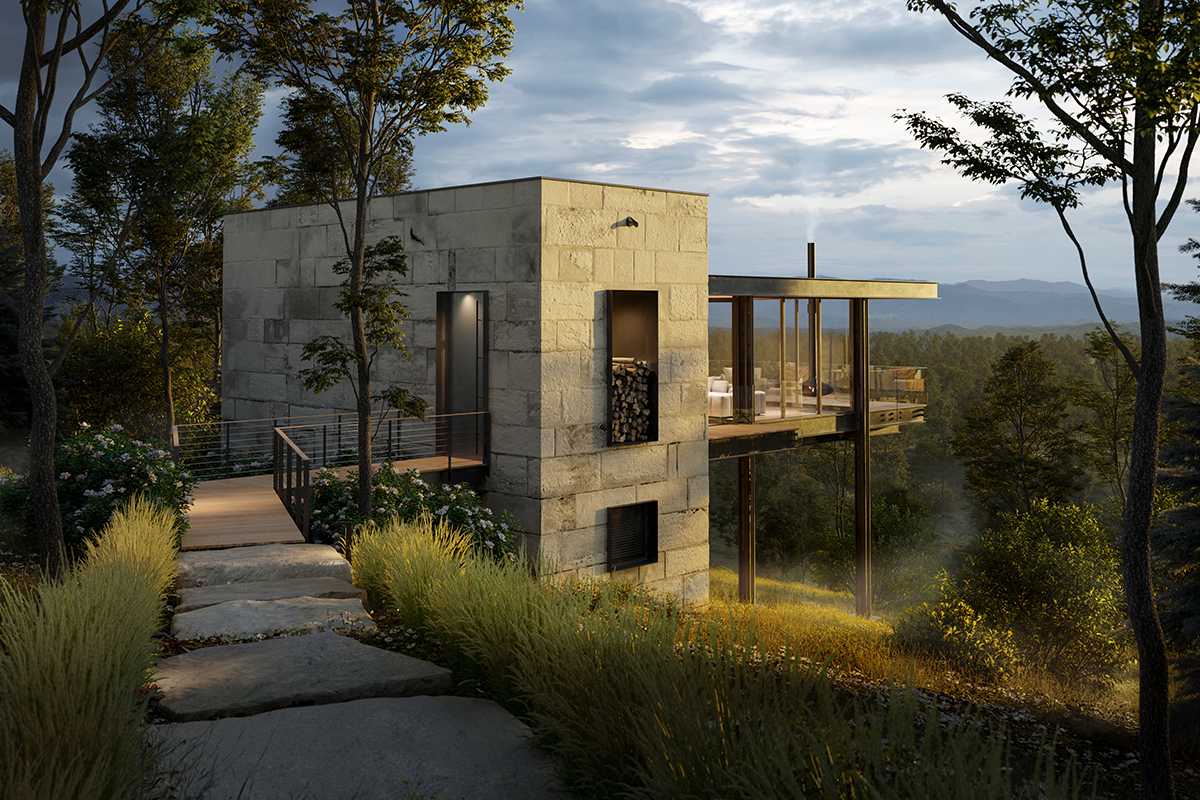-
© Mountain Photographics
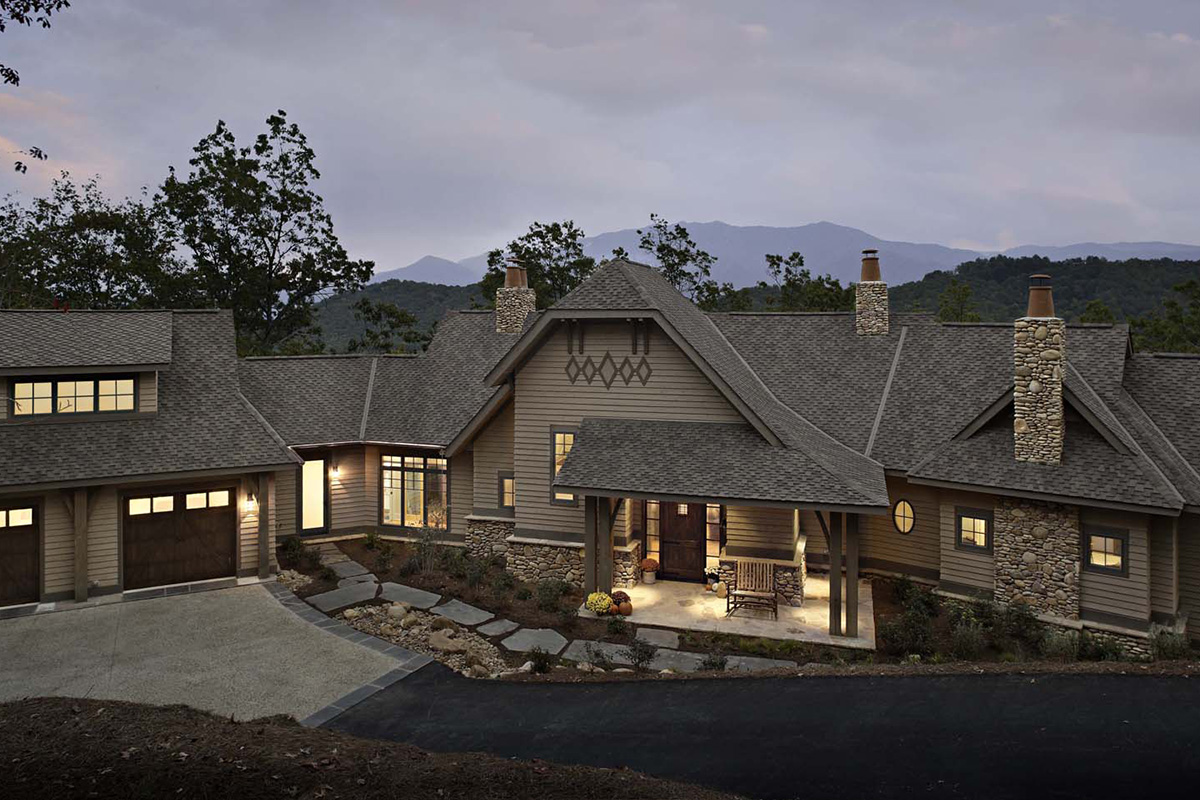
-

-
© Mountain Photographics
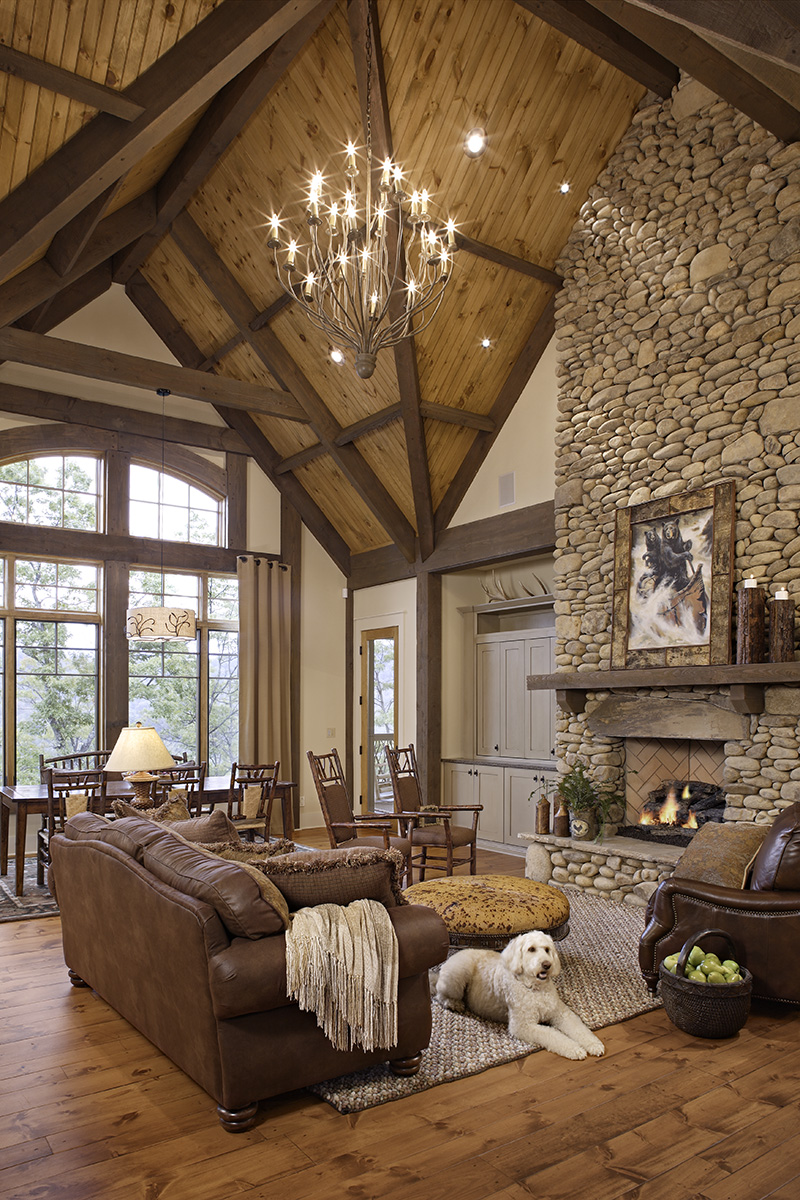
-
© Mountain Photographics
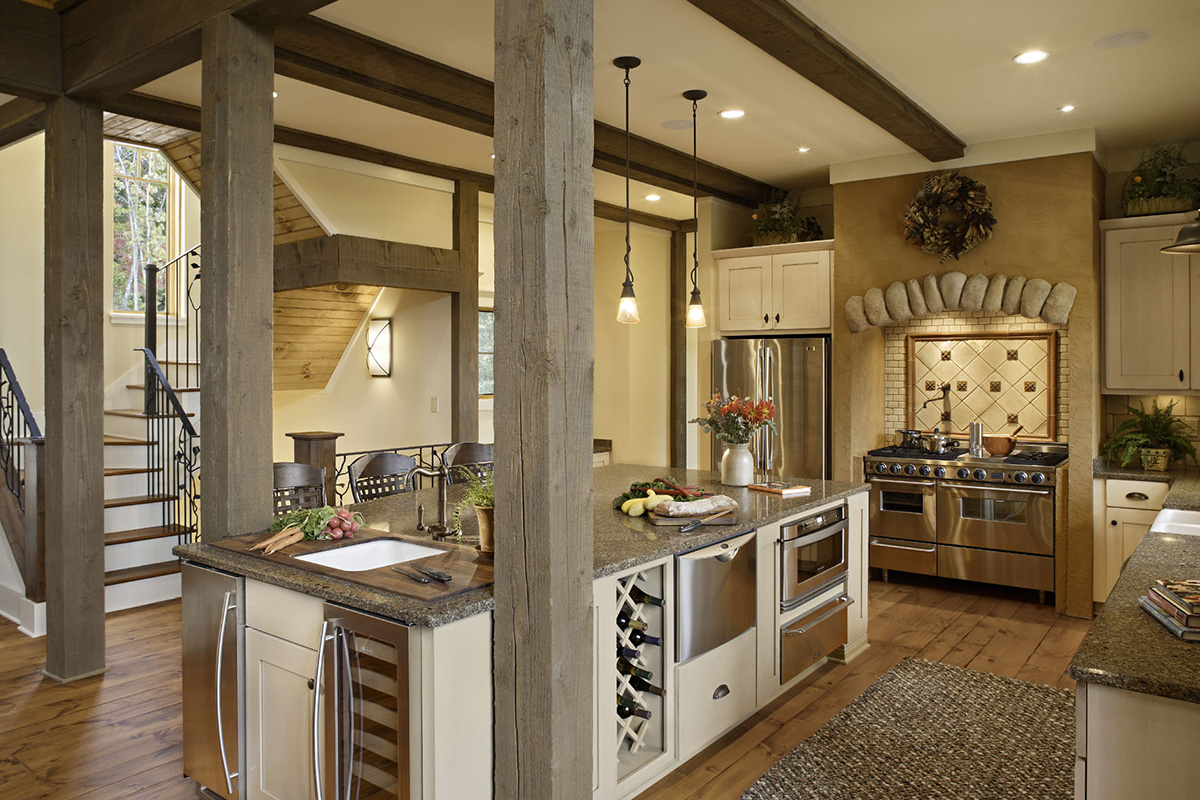
-
© Mountain Photographics
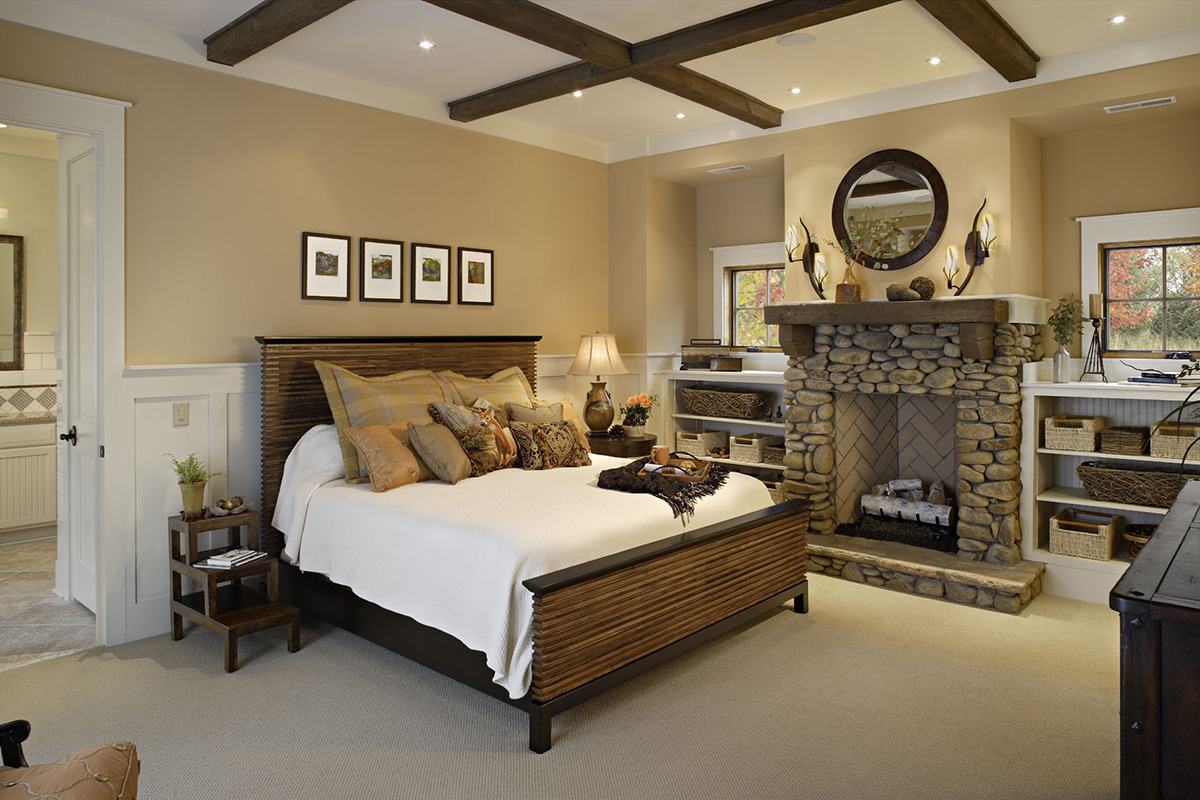
-
© Mountain Photographics
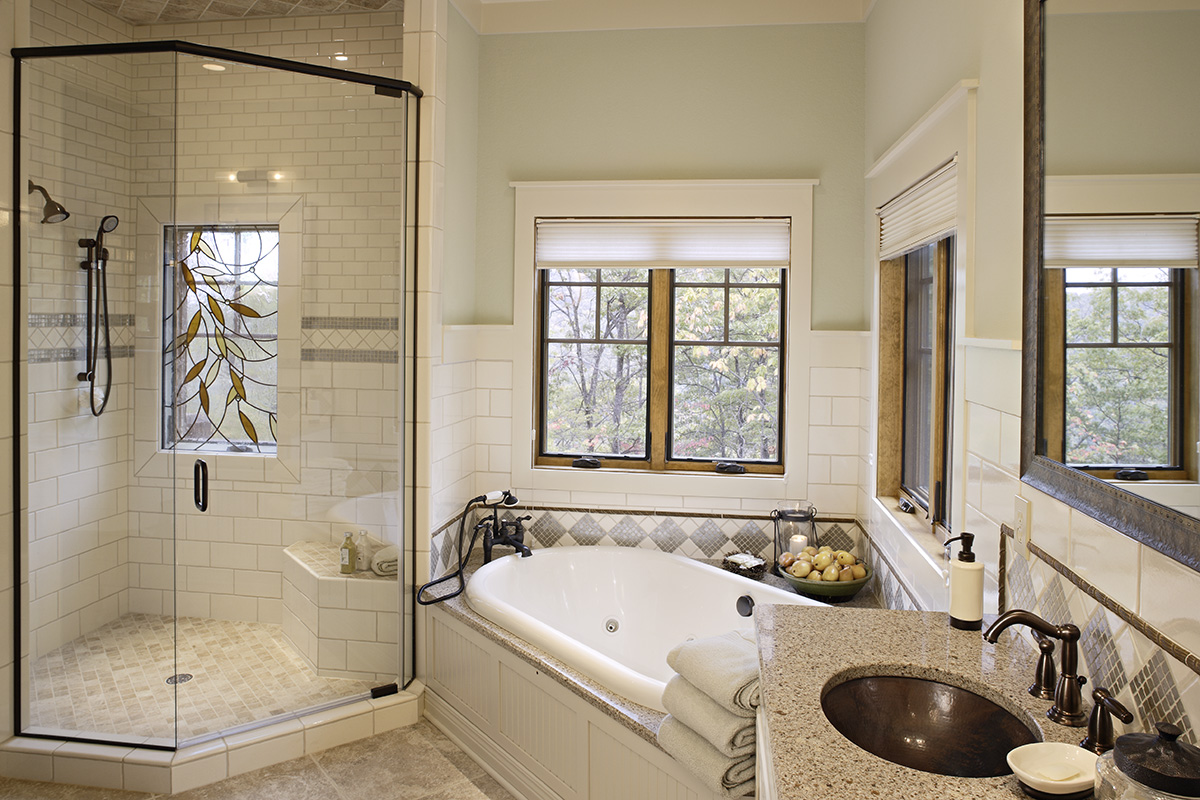
-
© Mountain Photographics
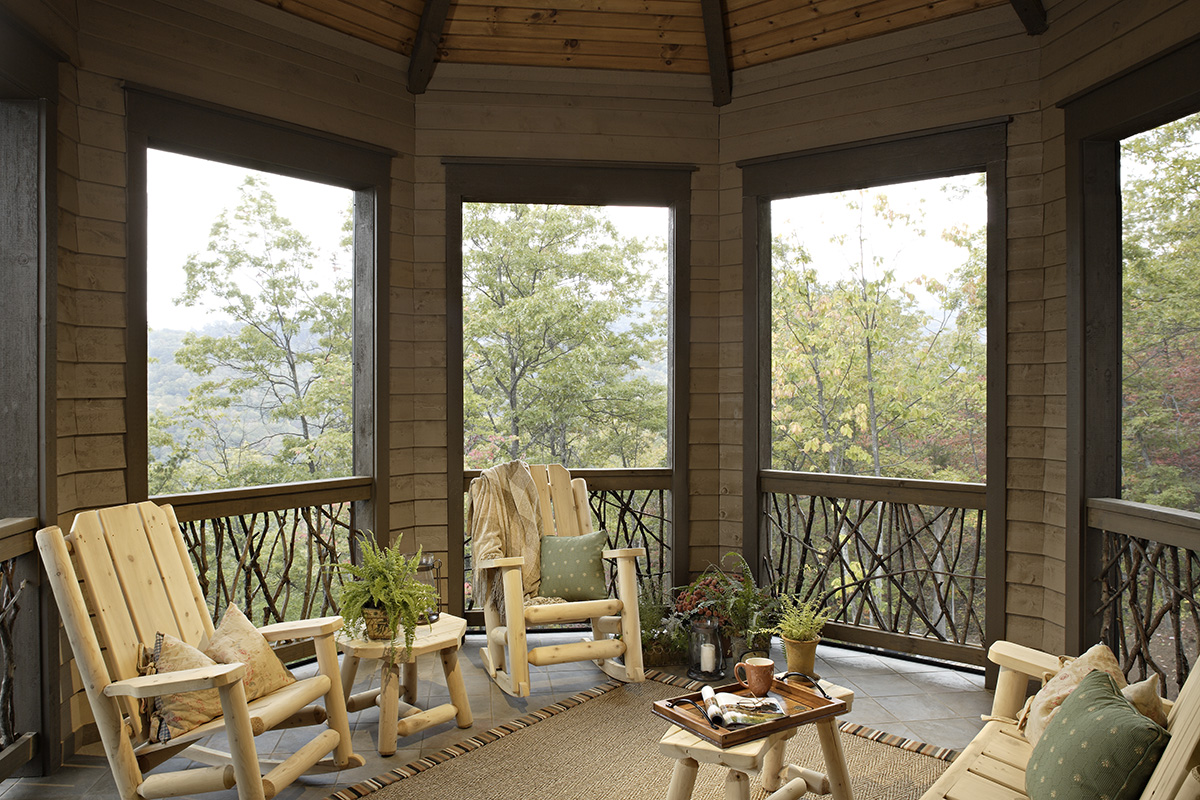

Worsham Way at Norton Creek

<!-- wp:paragraph --> <p>This family vacation home in The Estates at Norton Creek features both beautiful exterior and interior living spaces. The home is situated with a direct view of Mount LeConte from the large great room.</p> <!-- /wp:paragraph --> <!-- wp:paragraph --> <p>The interior architecture is open and lofty and includes three river stone fireplaces, wide plank flooring and rough-hewn beams. Custom cabinetry, iron work and specialty light fixtures complement the elegant rustic design. Furnishings are eclectic, reflecting the homeowners’ love for unique pieces.</p> <!-- /wp:paragraph -->
Worsham Way at Norton Creek
Gatlinburg, Tennessee
This family vacation home in The Estates at Norton Creek features both beautiful exterior and interior living spaces. The home is situated with a direct view of Mount LeConte from the large great room.
The interior architecture is open and lofty and includes three river stone fireplaces, wide plank flooring and rough-hewn beams. Custom cabinetry, iron work and specialty light fixtures complement the elegant rustic design. Furnishings are eclectic, reflecting the homeowners’ love for unique pieces.
This family vacation home in The Estates at Norton Creek features both beautiful exterior and interior living spaces. The home is situated with a direct view of Mount LeConte from the large great room.
The interior architecture is open and lofty and includes three river stone fireplaces, wide plank flooring and rough-hewn beams. Custom cabinetry, iron work and specialty light fixtures complement the elegant rustic design. Furnishings are eclectic, reflecting the homeowners’ love for unique pieces.
BACK TO PORTFOLIO
© Mountain Photographics
-
© Mountain Photographics

-

-
© Mountain Photographics

-
© Mountain Photographics

-
© Mountain Photographics

-
© Mountain Photographics

-
© Mountain Photographics

Worsham Way at Norton Creek
Gatlinburg, Tennessee
Client
Size
3786
3786
Completion
2009
Cost
Services Provided
Architectural Design
Key Personnel Test
brandy-hatmaker,daryl-johnson-aia-ncarb
AWARDS & RECOGNITION
‘Splendor in the Heights,’ Pinnacle Living Mountain Homes: Southern Style, Fall 2009
Address(es)
,Gatlinburg,Tennessee,37738
Consultant(s)
Reference(s)
Worsham Way at Norton Creek
Gatlinburg, Tennessee
This family vacation home in The Estates at Norton Creek features both beautiful exterior and interior living spaces. The home is situated with a direct view of Mount LeConte from the large great room.
The interior architecture is open and lofty and includes three river stone fireplaces, wide plank flooring and rough-hewn beams. Custom cabinetry, iron work and specialty light fixtures complement the elegant rustic design. Furnishings are eclectic, reflecting the homeowners’ love for unique pieces.
PROJECT DETAILS
This family vacation home in The Estates at Norton Creek features both beautiful exterior and interior living spaces. The home is situated with a direct view of Mount LeConte from the large great room.
The interior architecture is open and lofty and includes three river stone fireplaces, wide plank flooring and rough-hewn beams. Custom cabinetry, iron work and specialty light fixtures complement the elegant rustic design. Furnishings are eclectic, reflecting the homeowners’ love for unique pieces.
BACK TO PORTFOLIO



