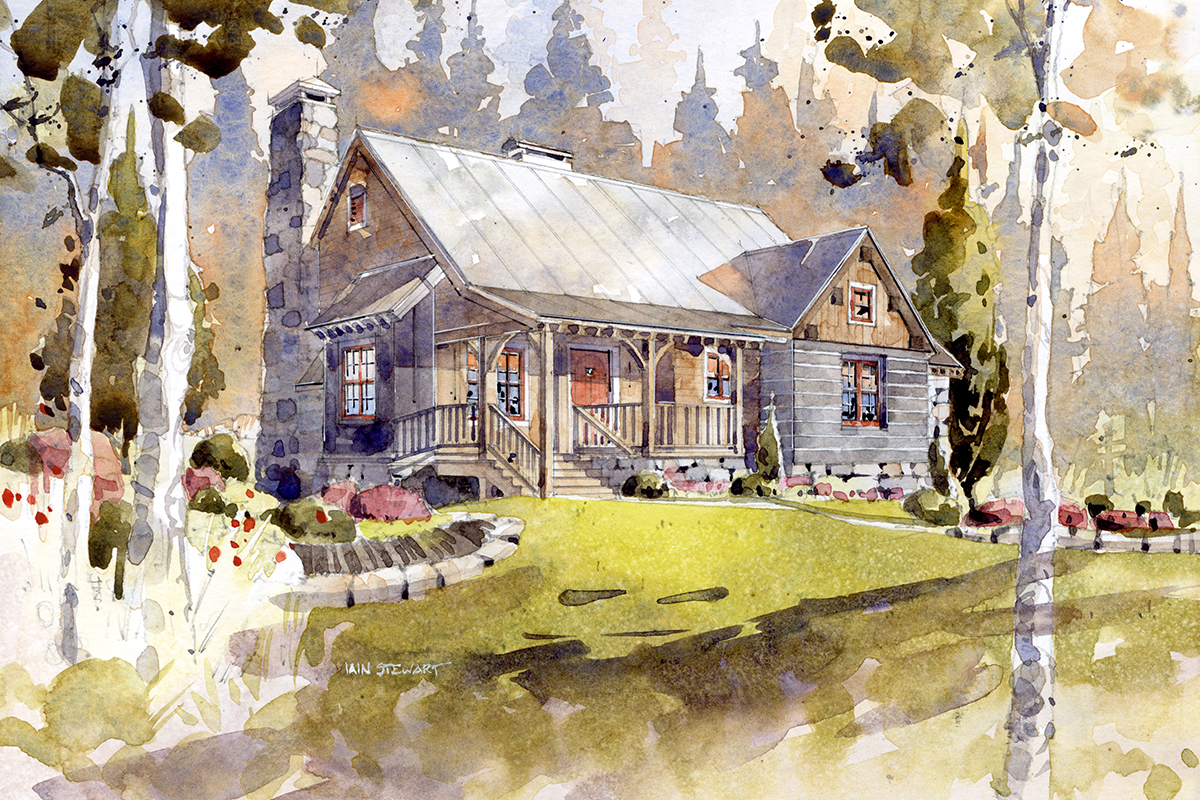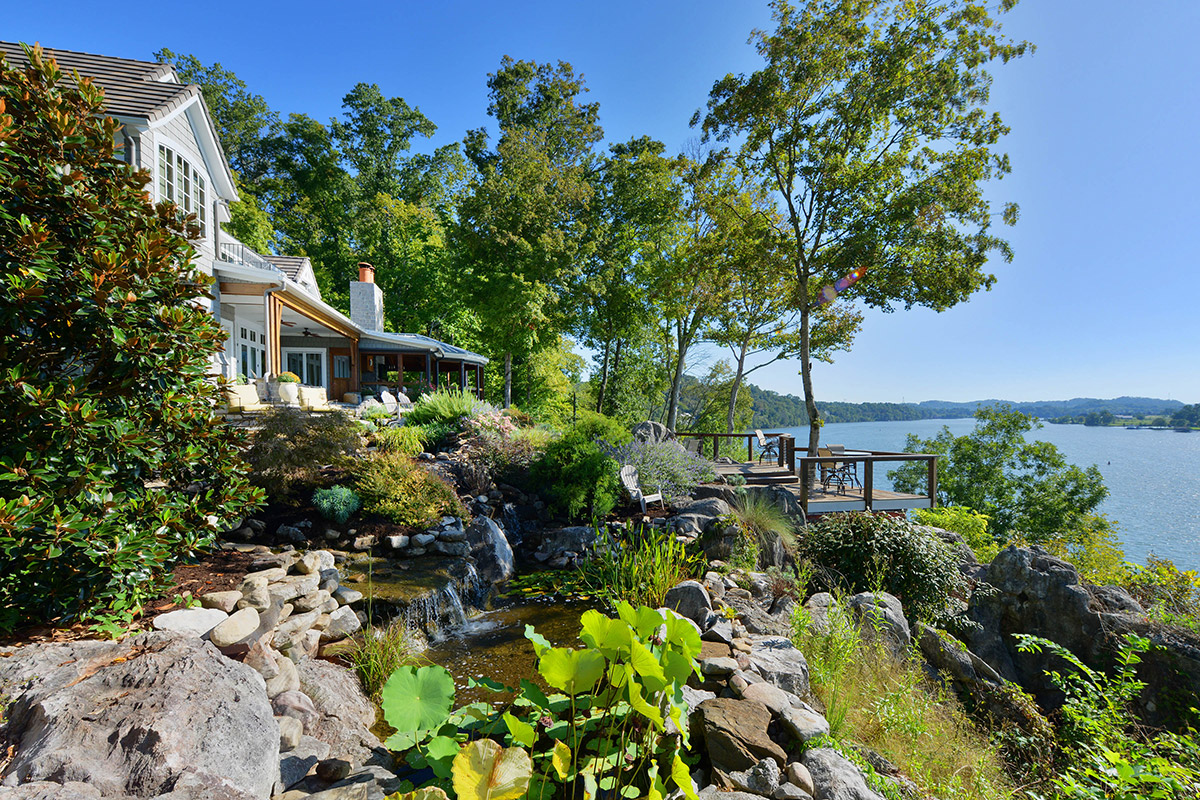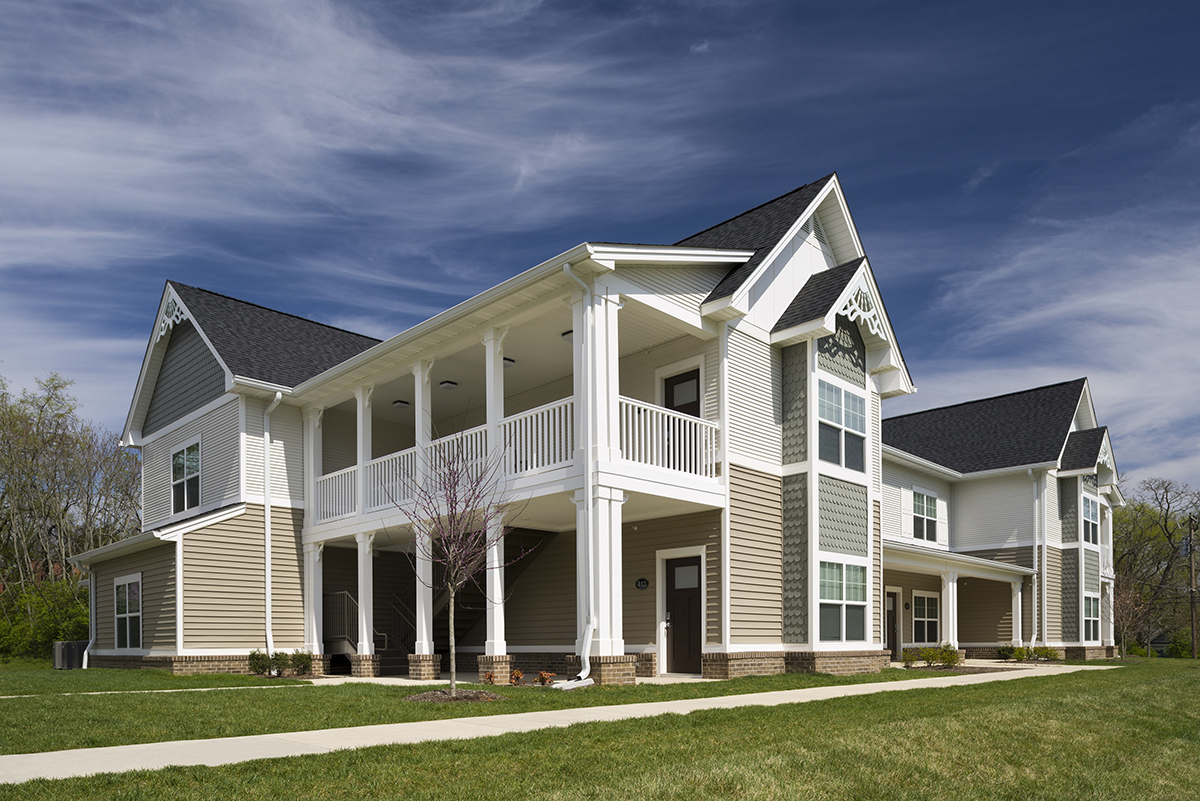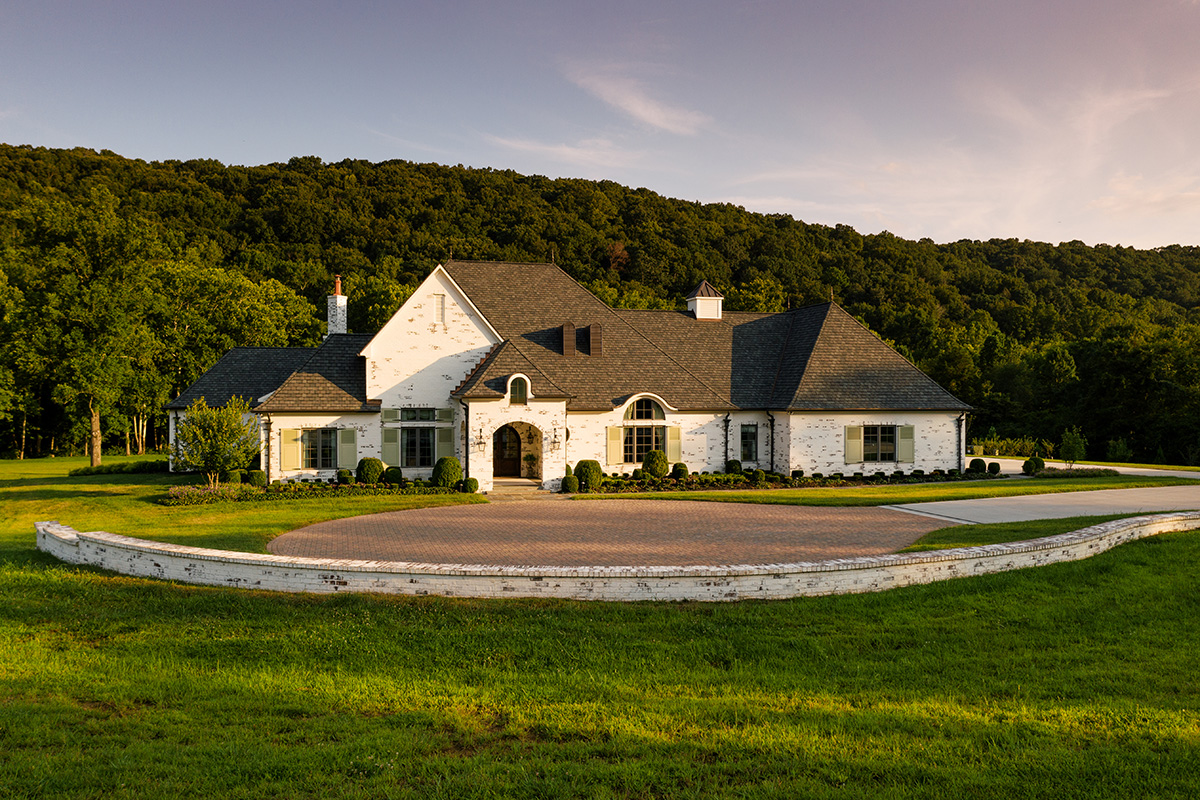





Contemporary Mountain Cabins

<!-- wp:paragraph --> <p>JAI has developed three complementary mountain cabins for presentation to developers and homeowners on a speculative basis.</p> <!-- /wp:paragraph --> <!-- wp:paragraph --> <p>Designed with a modern flair, each cabin ranges from 1,600 square feet to almost 2,700 square feet and is modeled after East Tennessee and Western North Carolina mountain prototypes. Each cabin boasts contemporary conveniences and includes a minimum of three bedrooms, including an ensuite primary bedroom, recreational room and covered screened porch.</p> <!-- /wp:paragraph --> <!-- wp:paragraph --> <p>The exterior materials are inspired by surroundings using wood, stone and wood tones, and stone, wood and metal roofs.</p> <!-- /wp:paragraph --> <!-- wp:paragraph --> <p>Design plans for the three models, the Wonderland, Tremont and Chimney Top, are available for purchase. Please contact <a href="mailto:info@jainc.com">info@jainc.com</a> for details.</p> <!-- /wp:paragraph -->
,
JAI has developed three complementary mountain cabins for presentation to developers and homeowners on a speculative basis.
Designed with a modern flair, each cabin ranges from 1,600 square feet to almost 2,700 square feet and is modeled after East Tennessee and Western North Carolina mountain prototypes. Each cabin boasts contemporary conveniences and includes a minimum of three bedrooms, including an ensuite primary bedroom, recreational room and covered screened porch.
The exterior materials are inspired by surroundings using wood, stone and wood tones, and stone, wood and metal roofs.
Design plans for the three models, the Wonderland, Tremont and Chimney Top, are available for purchase. Please contact info@jainc.com for details.
JAI has developed three complementary mountain cabins for presentation to developers and homeowners on a speculative basis.
Designed with a modern flair, each cabin ranges from 1,600 square feet to almost 2,700 square feet and is modeled after East Tennessee and Western North Carolina mountain prototypes. Each cabin boasts contemporary conveniences and includes a minimum of three bedrooms, including an ensuite primary bedroom, recreational room and covered screened porch.
The exterior materials are inspired by surroundings using wood, stone and wood tones, and stone, wood and metal roofs.
Design plans for the three models, the Wonderland, Tremont and Chimney Top, are available for purchase. Please contact info@jainc.com for details.





Contemporary Mountain Cabins
Services Provided
Key Personnel
daryl-johnson-aia-ncarb
Consultant(s)
Reference(s)
,
JAI has developed three complementary mountain cabins for presentation to developers and homeowners on a speculative basis.
Designed with a modern flair, each cabin ranges from 1,600 square feet to almost 2,700 square feet and is modeled after East Tennessee and Western North Carolina mountain prototypes. Each cabin boasts contemporary conveniences and includes a minimum of three bedrooms, including an ensuite primary bedroom, recreational room and covered screened porch.
The exterior materials are inspired by surroundings using wood, stone and wood tones, and stone, wood and metal roofs.
Design plans for the three models, the Wonderland, Tremont and Chimney Top, are available for purchase. Please contact info@jainc.com for details.
PROJECT DETAILS
JAI has developed three complementary mountain cabins for presentation to developers and homeowners on a speculative basis.
Designed with a modern flair, each cabin ranges from 1,600 square feet to almost 2,700 square feet and is modeled after East Tennessee and Western North Carolina mountain prototypes. Each cabin boasts contemporary conveniences and includes a minimum of three bedrooms, including an ensuite primary bedroom, recreational room and covered screened porch.
The exterior materials are inspired by surroundings using wood, stone and wood tones, and stone, wood and metal roofs.
Design plans for the three models, the Wonderland, Tremont and Chimney Top, are available for purchase. Please contact info@jainc.com for details.





