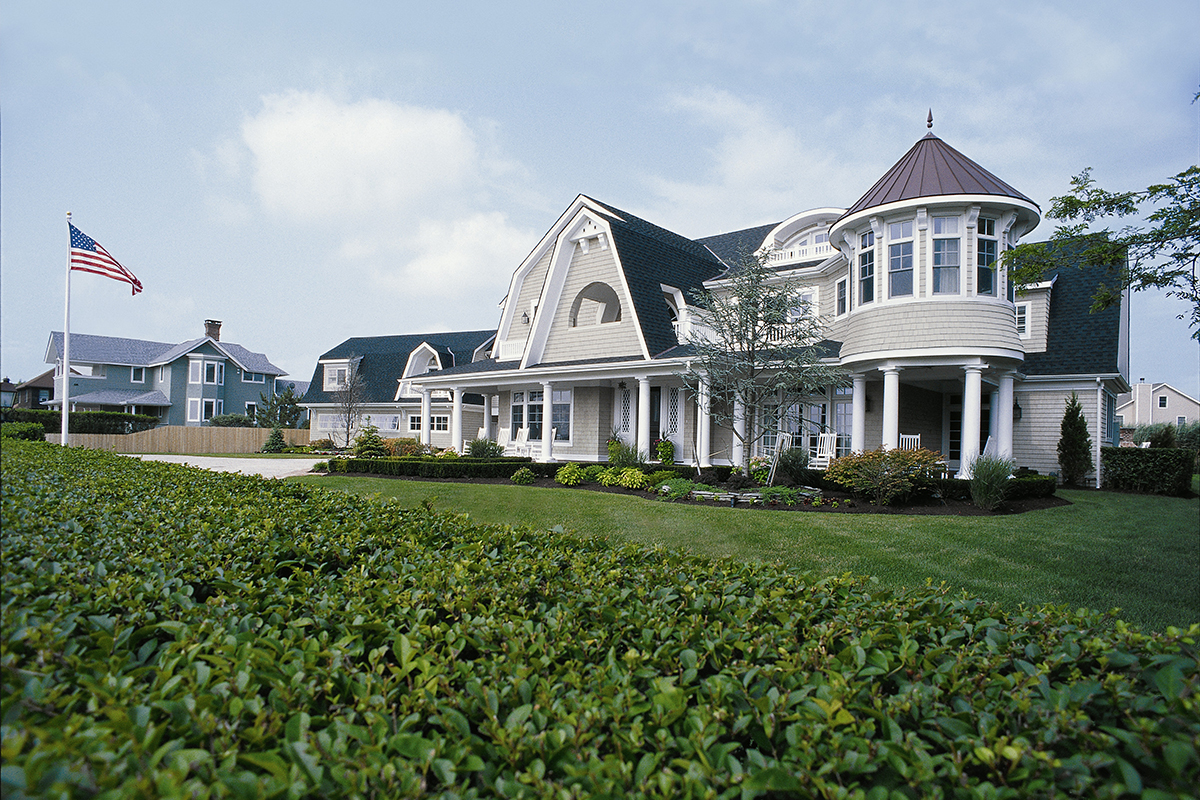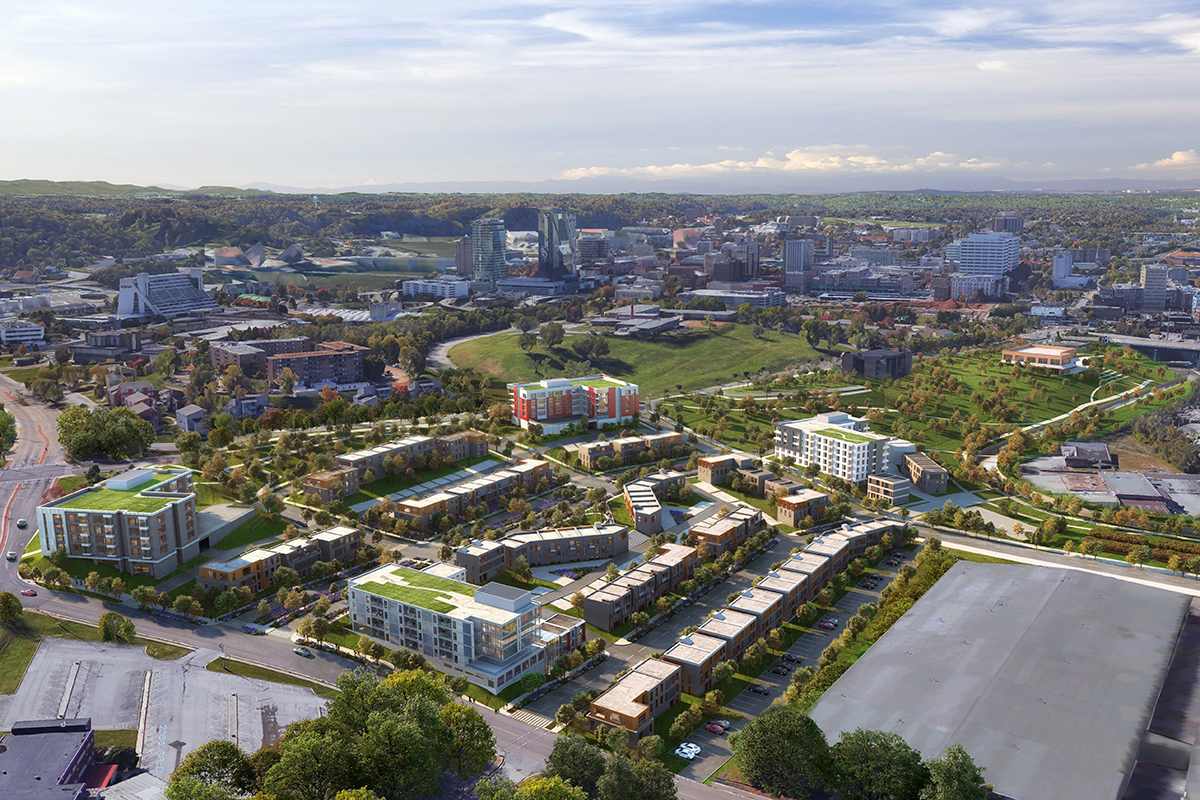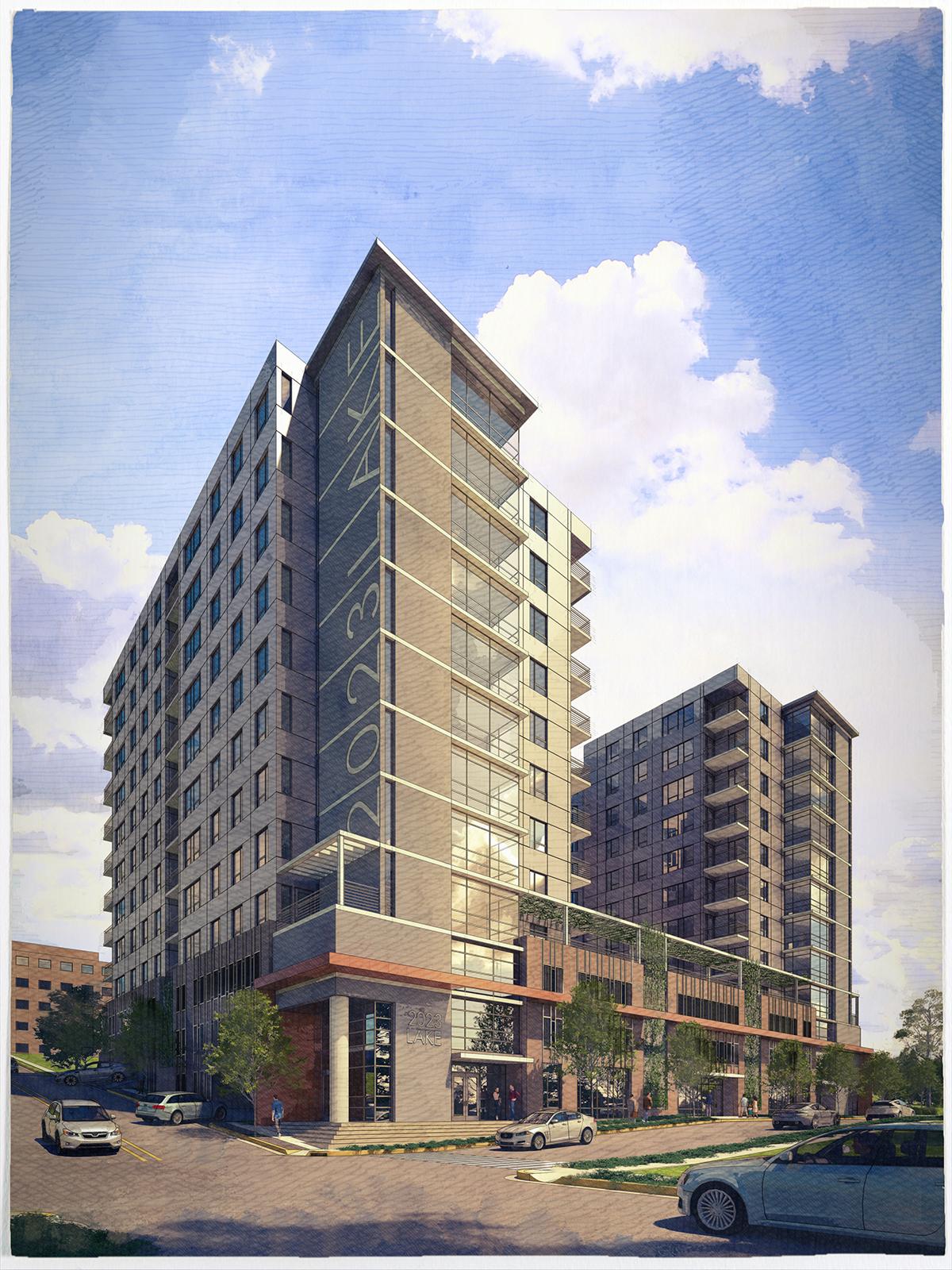-
© Tom Namey
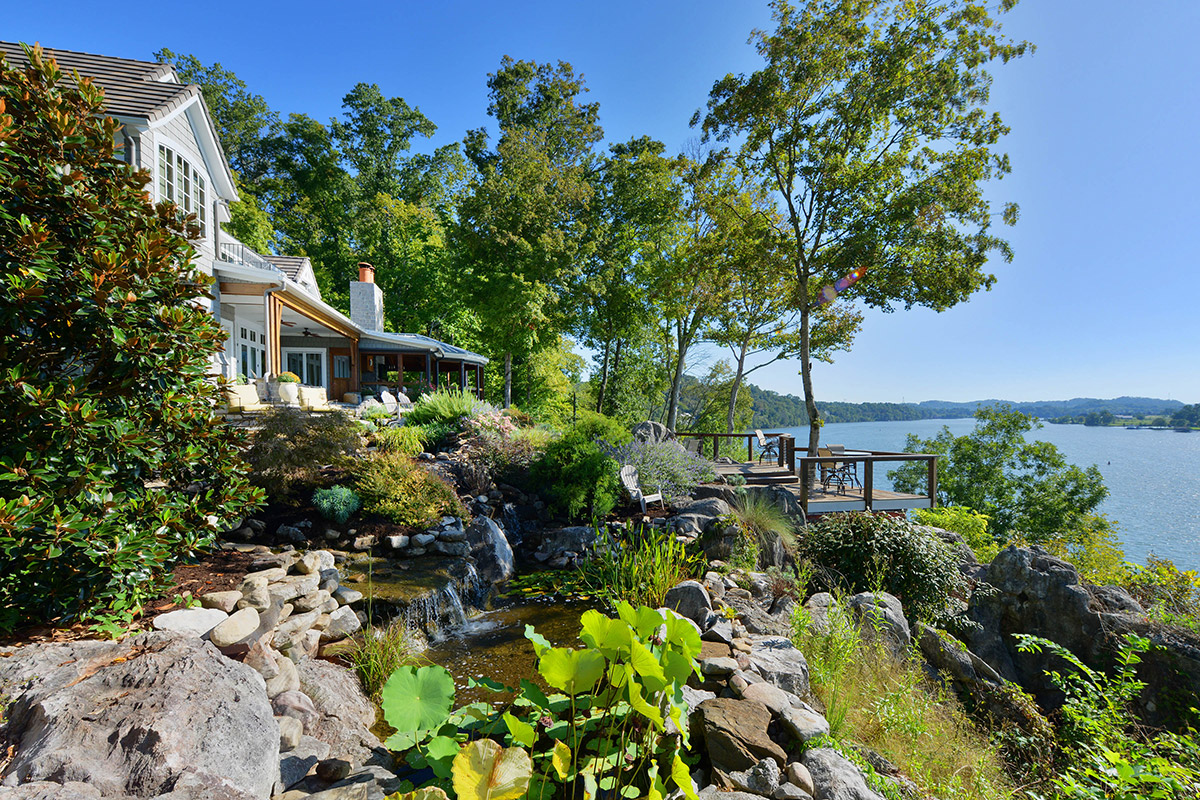
-
© Tom Namey

-
© Tom Namey
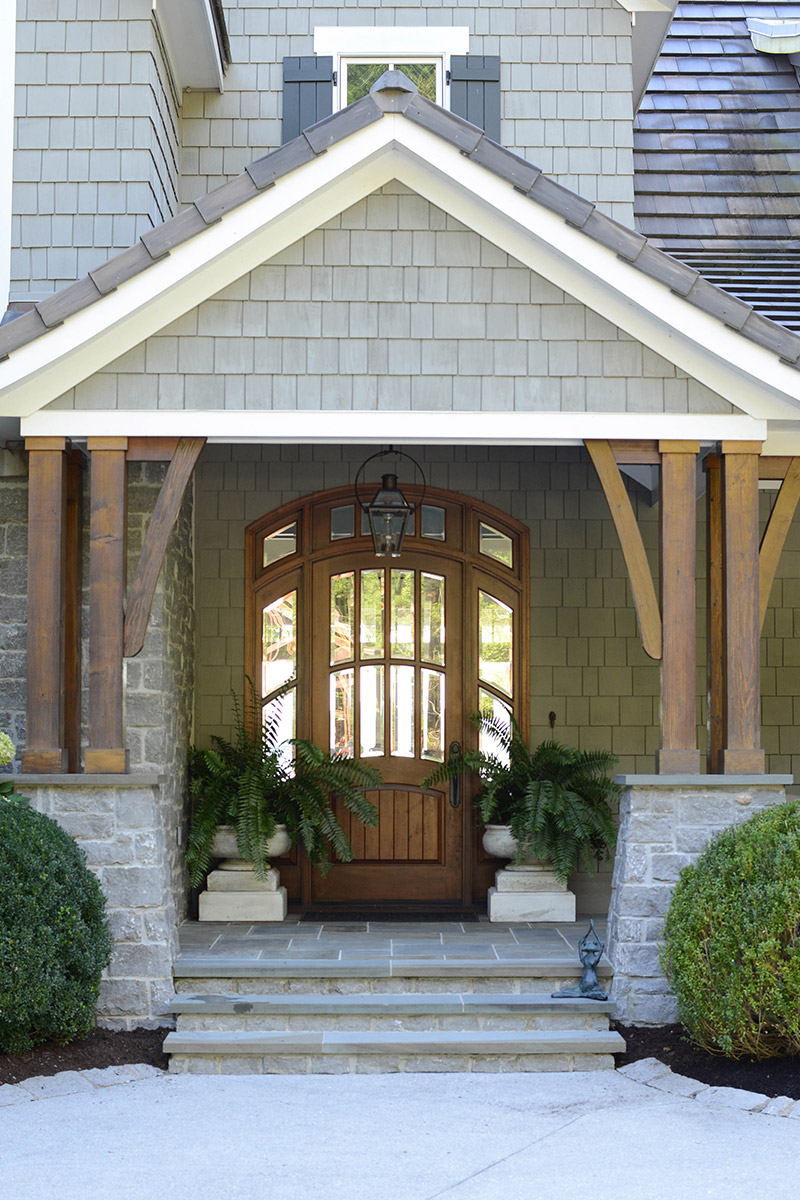
-
© Tom Namey
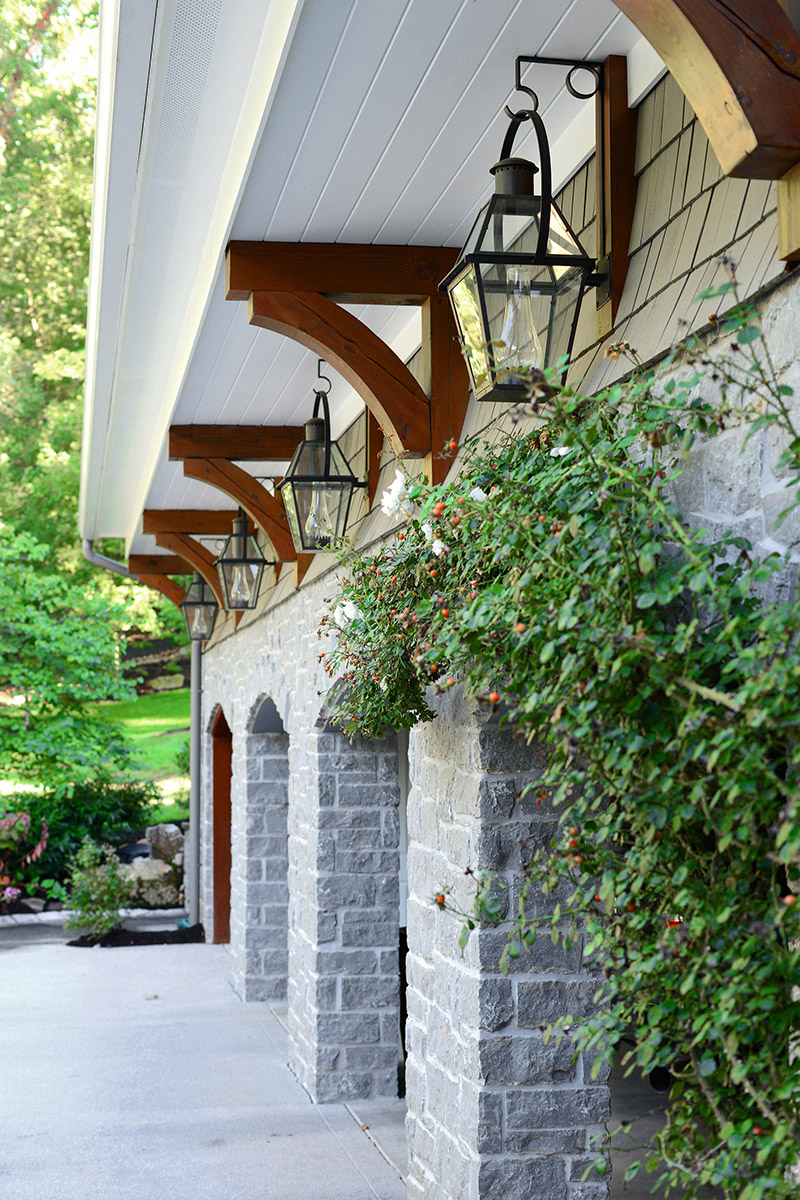
-
© Tom Namey
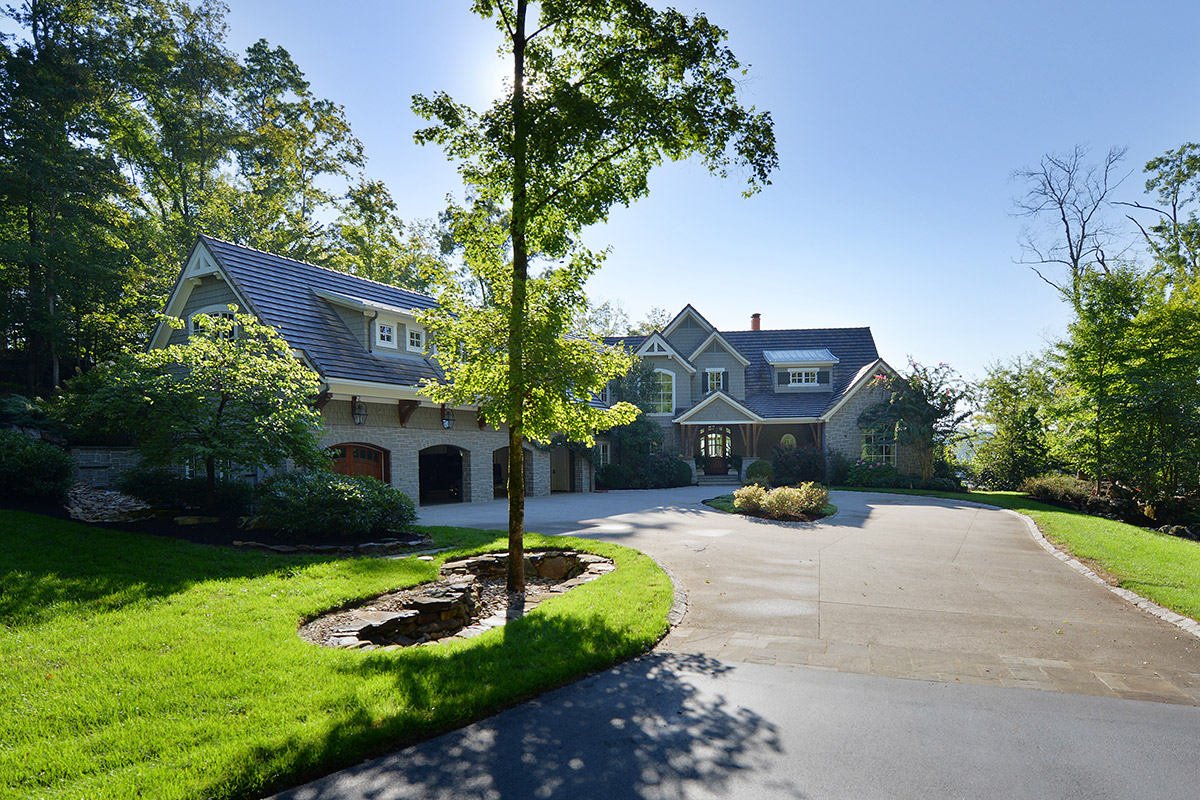
-
© Tom Namey
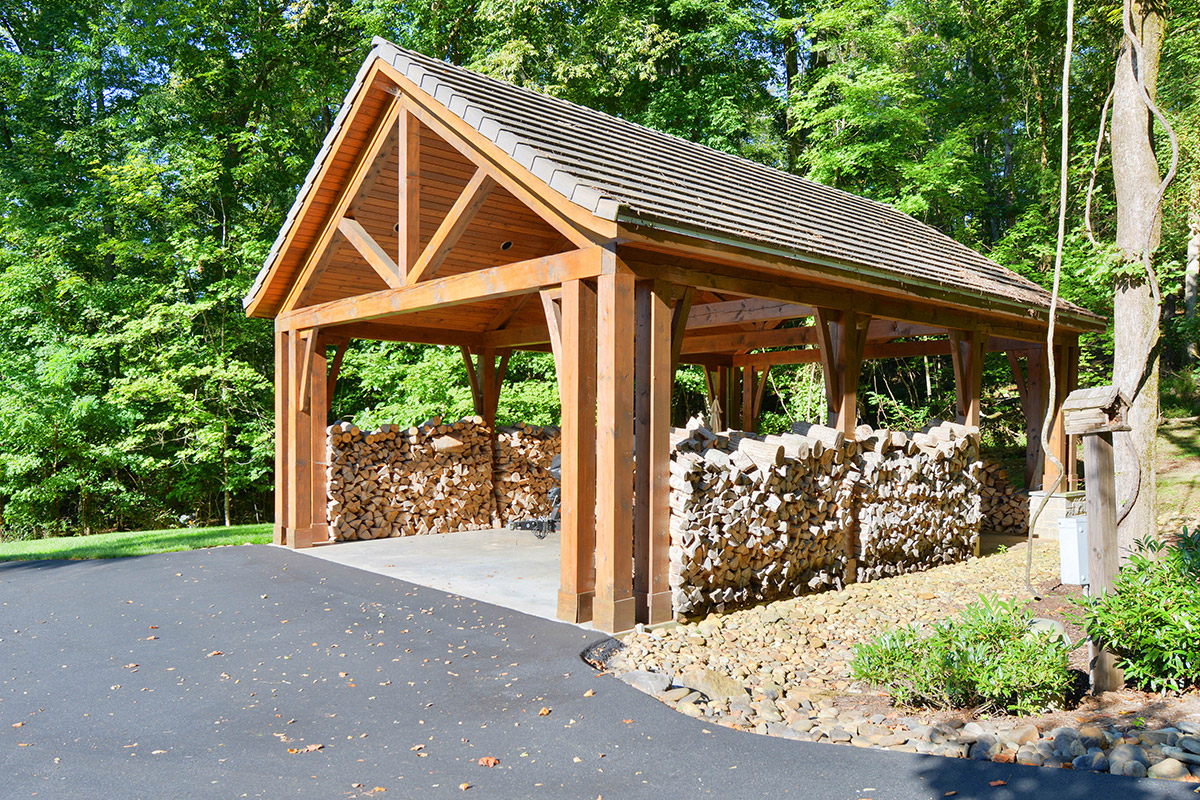
-
© Tom Namey
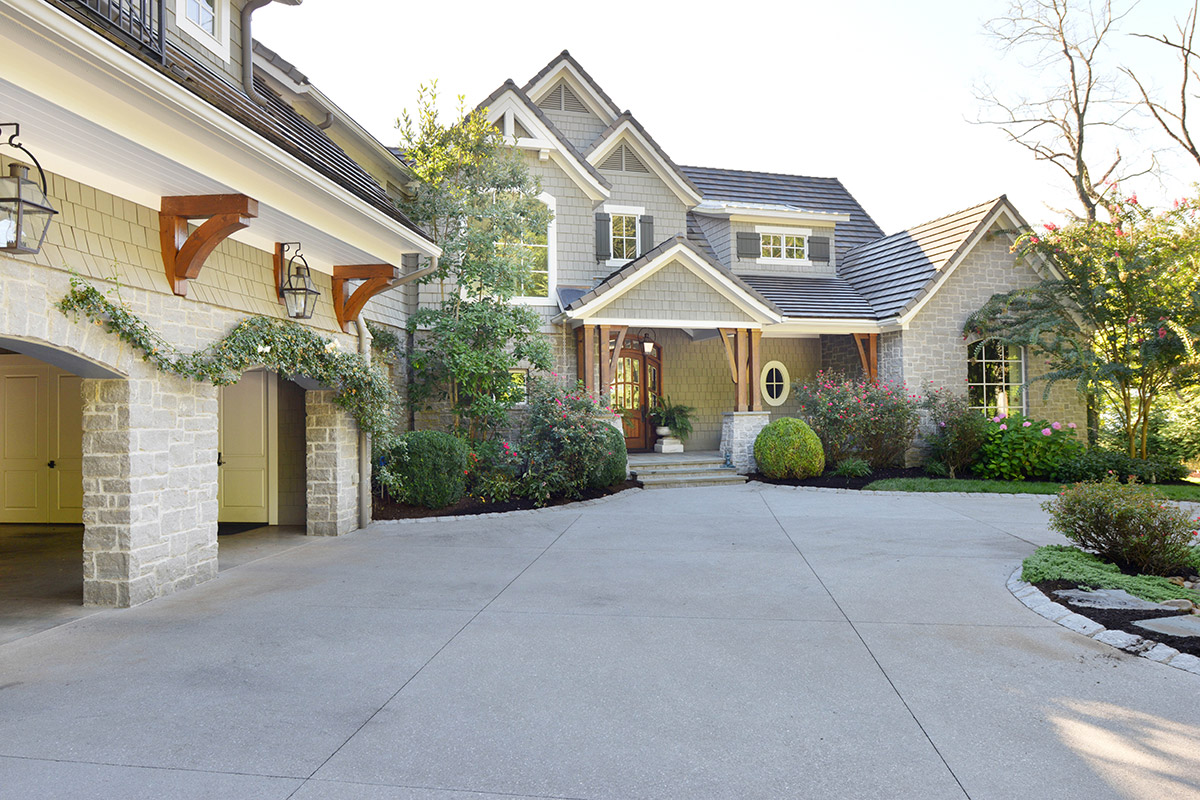
-
© Tom Namey
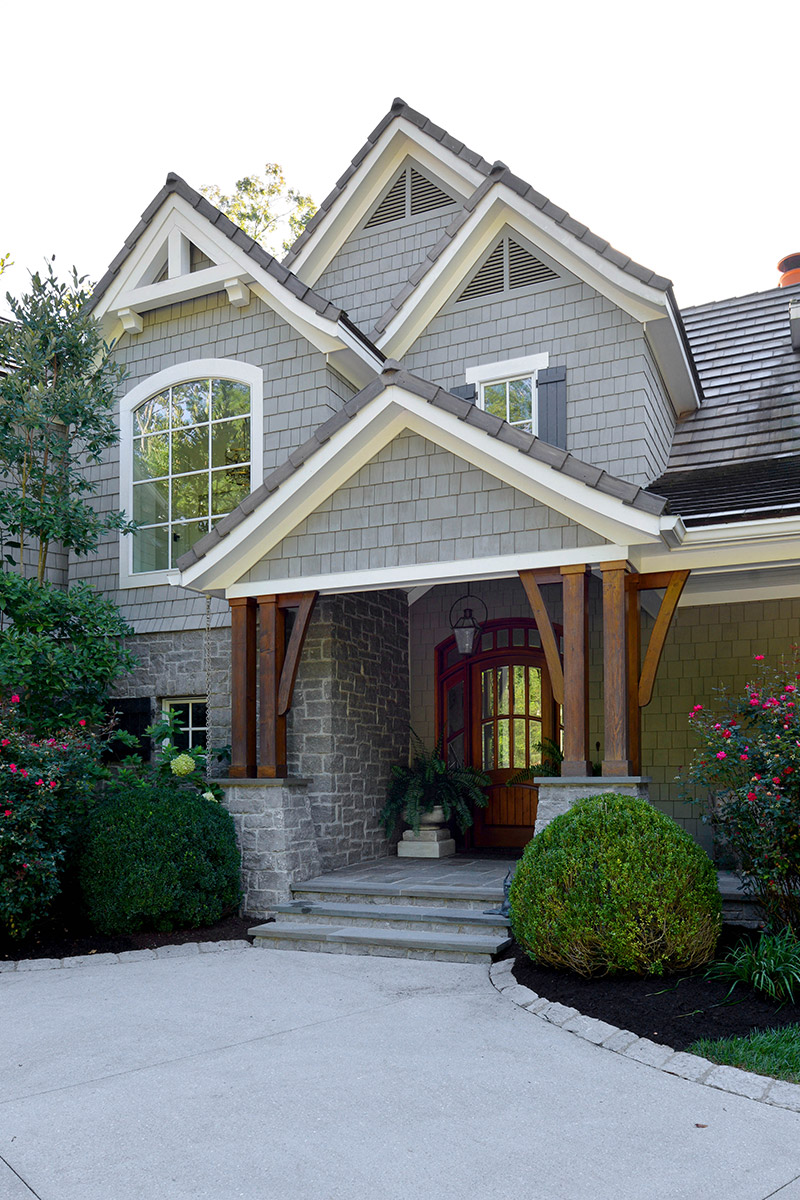
-
© Tom Namey
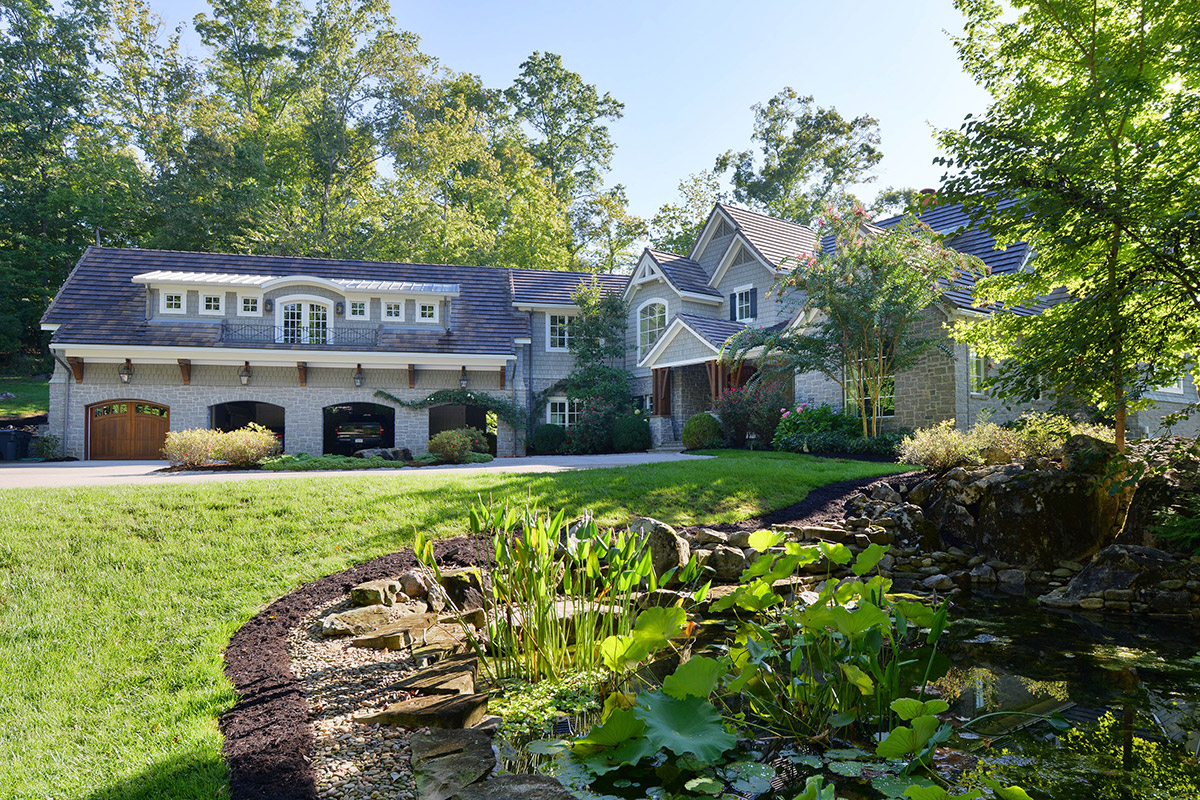
-
© Tom Namey
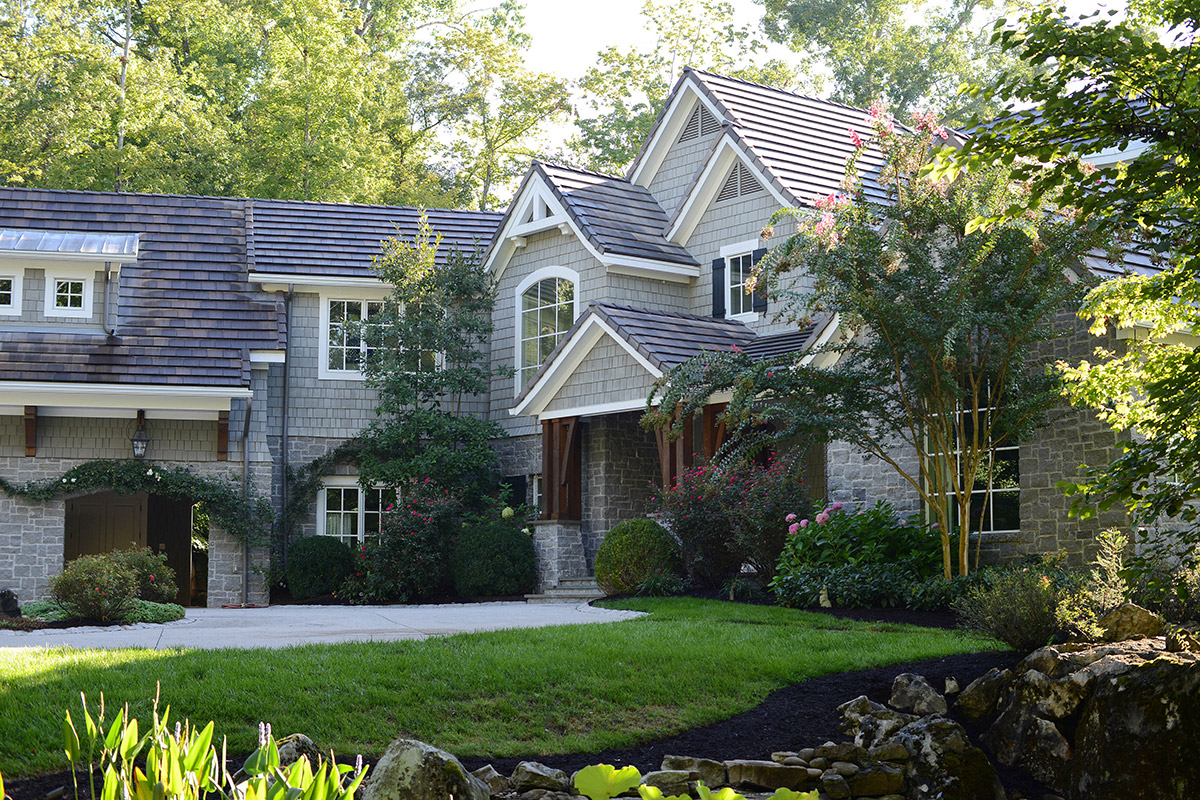
-
© Tom Namey
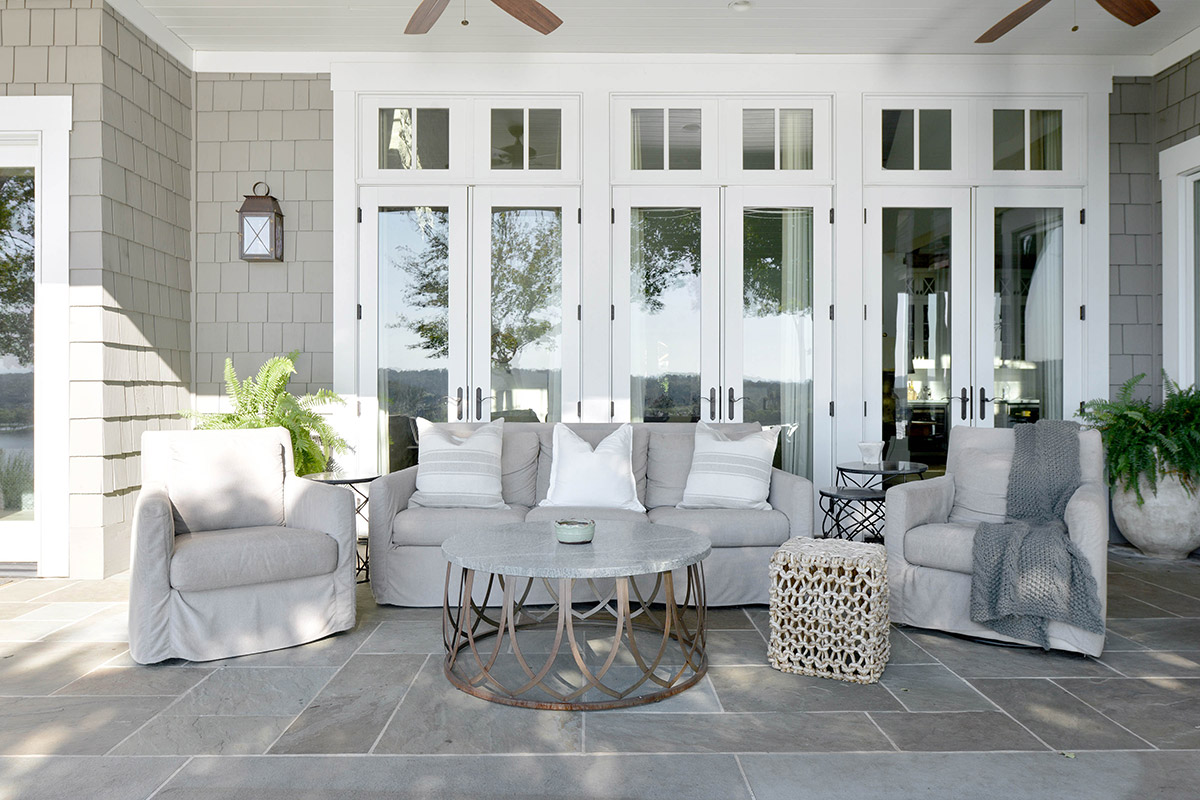
-
© Tom Namey
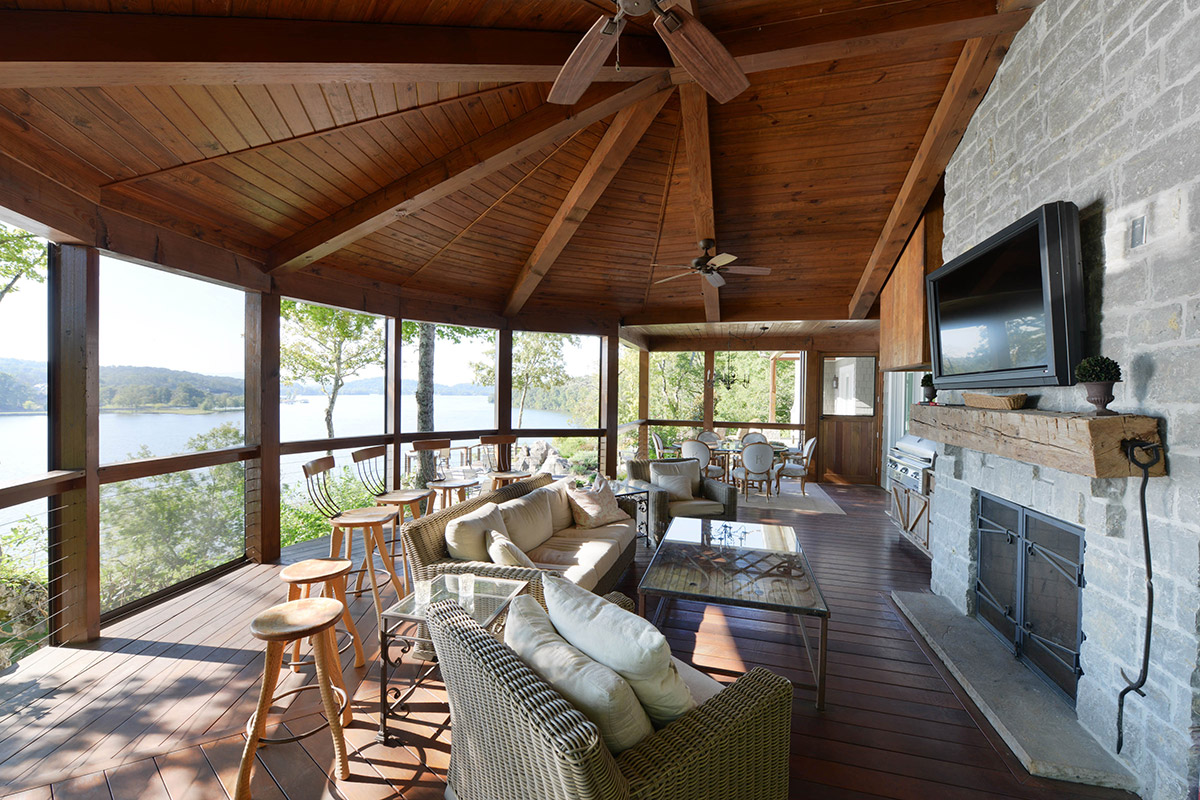
-
© Tom Namey
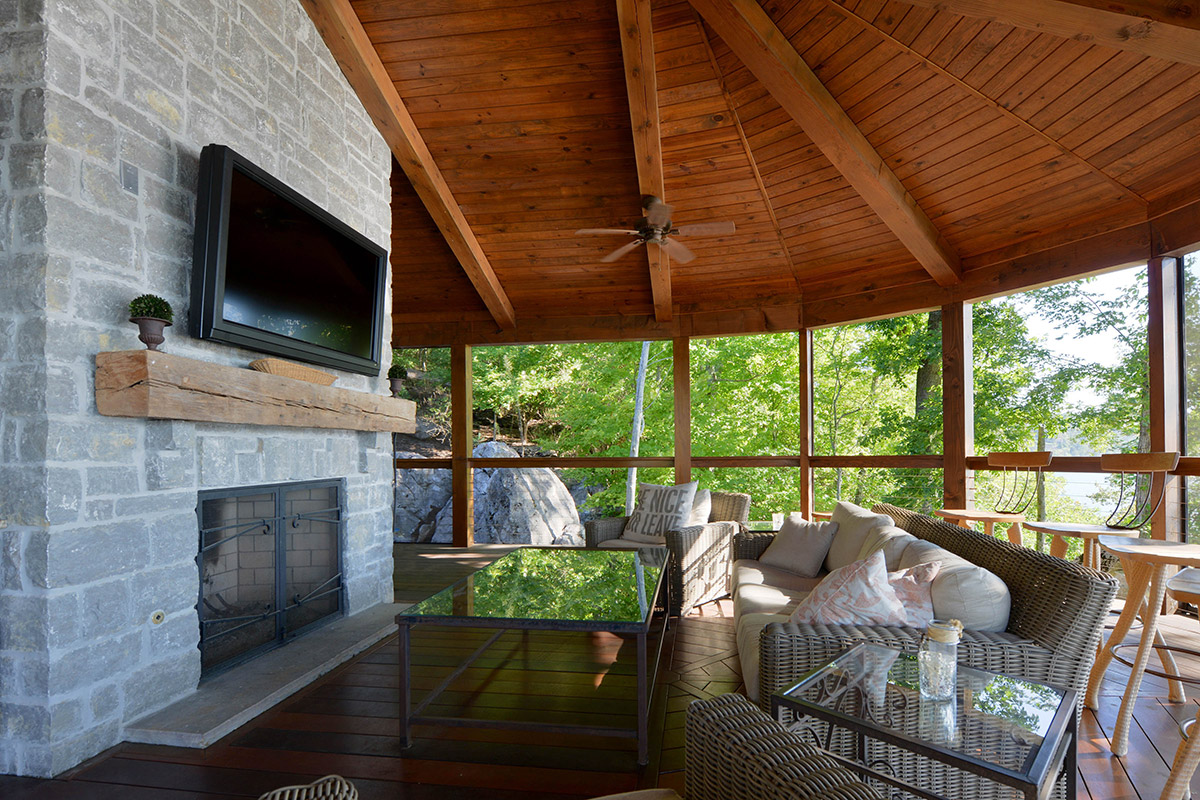
-
© Tom Namey
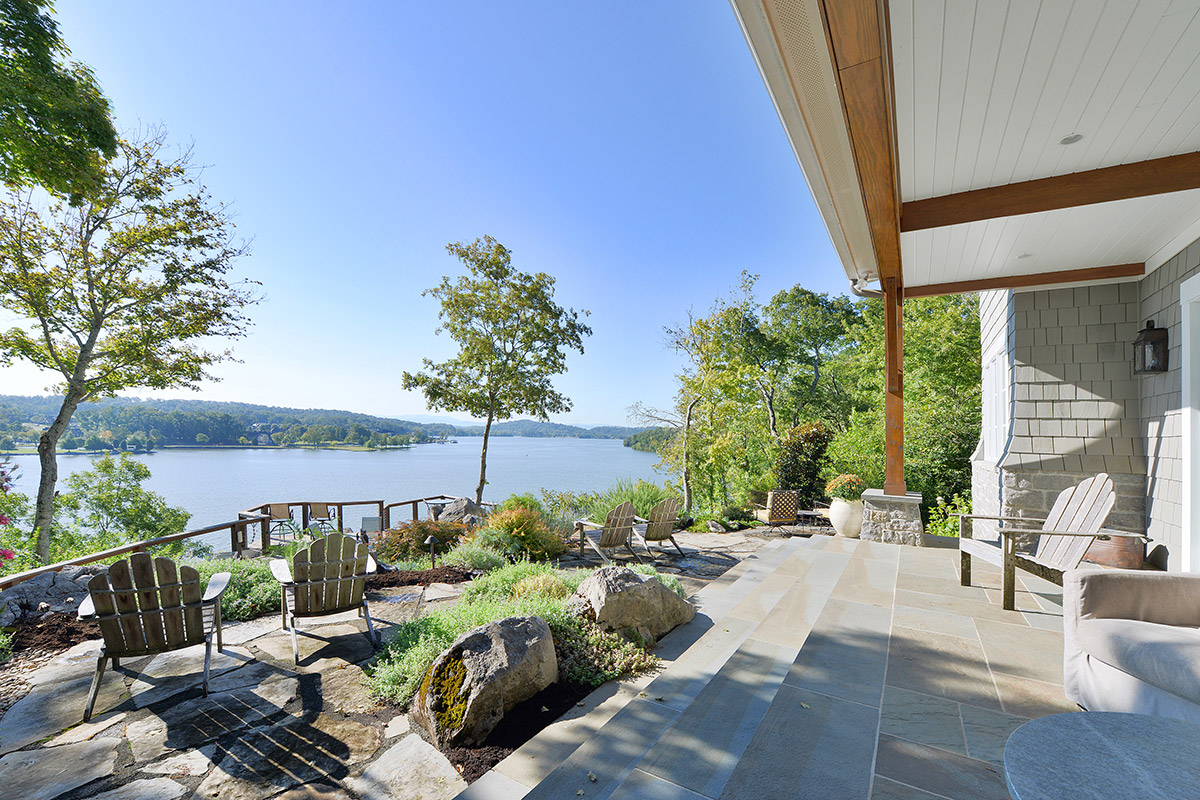
-
© Tom Namey

-
© Tom Namey
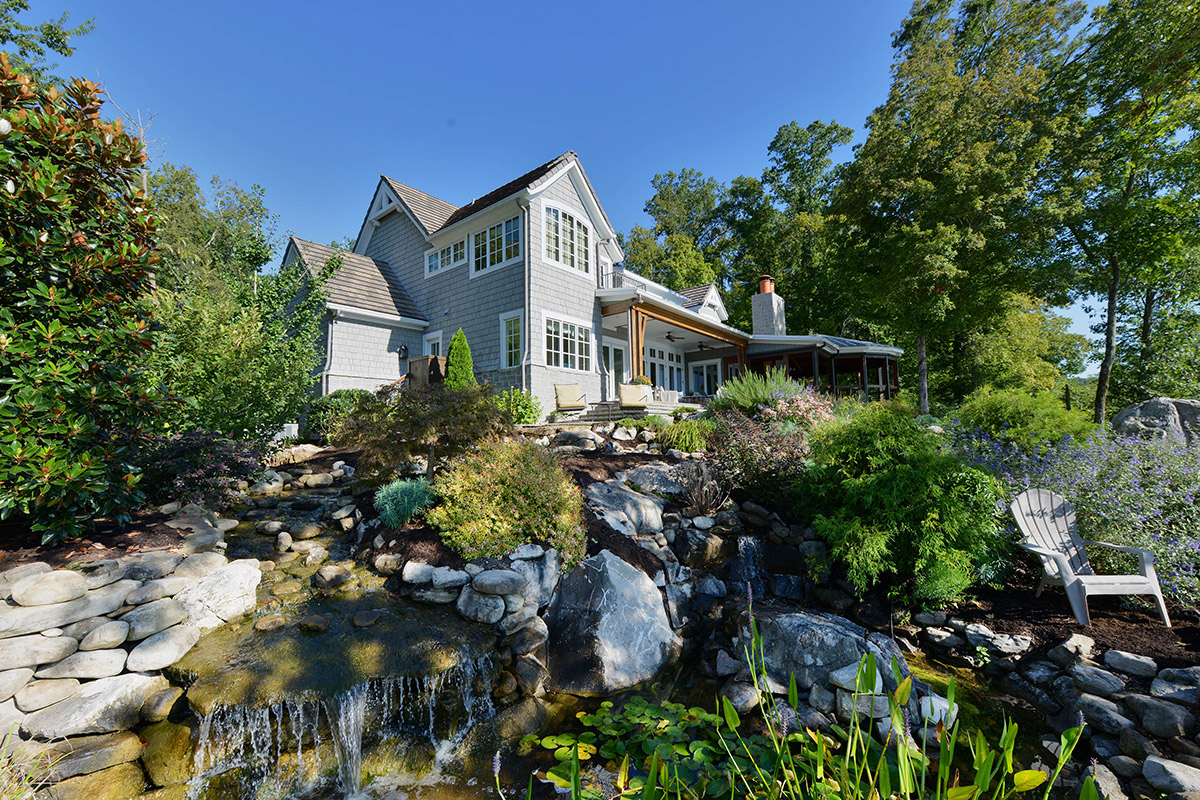
-
© Tom Namey
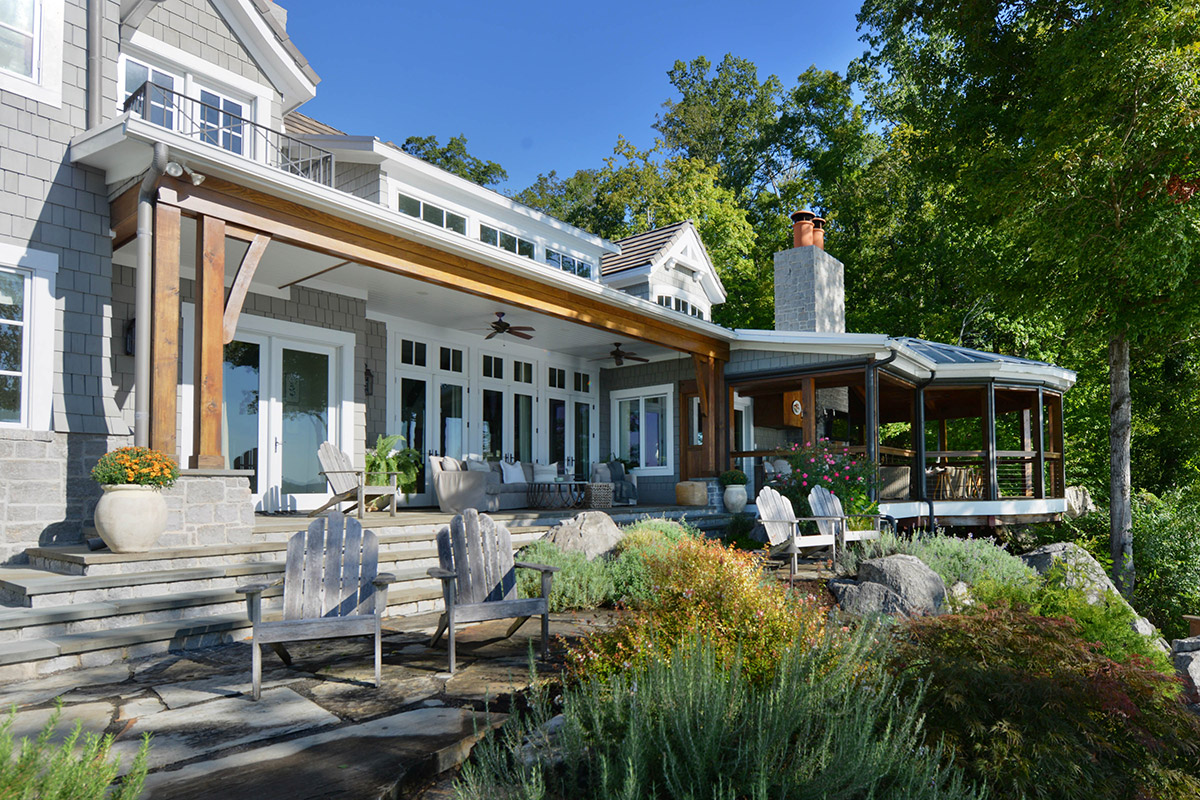
-
© Tom Namey
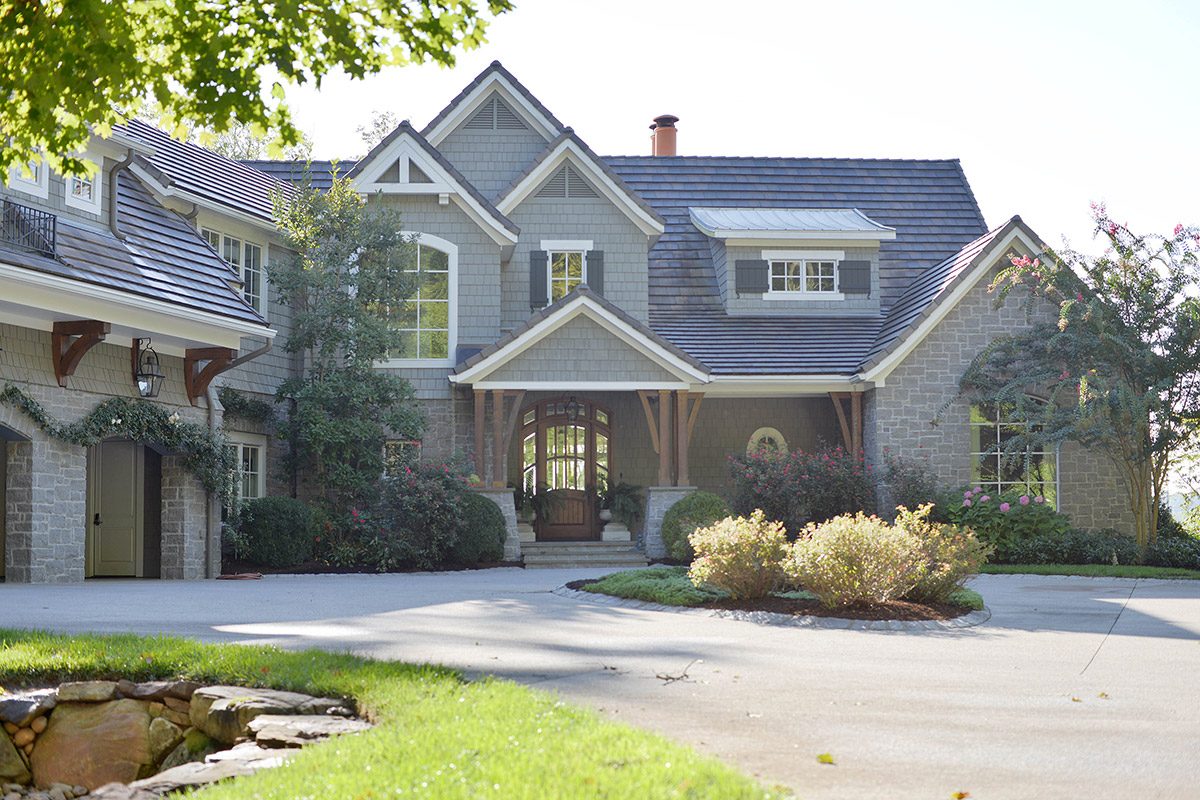

Private Residence

<!-- wp:paragraph --> <p>The heavily wooded and rocky site boasts magnificent views up and down the main channel of the Tennessee River. Utilizing the multi-level, rocky platforms that nature created, JAI developed a two-story home that utilizes these areas for several outdoor “rooms.” The home is seamlessly blended into the landscape and combines natural, local exterior materials such as stone veneer, hand-split wood shakes and a concrete tile roof. JAI also designed the home’s interiors and worked closely with the client on all finish and furniture selections.</p> <!-- /wp:paragraph -->
Private Residence
Knoxville, Tennessee
The heavily wooded and rocky site boasts magnificent views up and down the main channel of the Tennessee River. Utilizing the multi-level, rocky platforms that nature created, JAI developed a two-story home that utilizes these areas for several outdoor “rooms.” The home is seamlessly blended into the landscape and combines natural, local exterior materials such as stone veneer, hand-split wood shakes and a concrete tile roof. JAI also designed the home’s interiors and worked closely with the client on all finish and furniture selections.
The heavily wooded and rocky site boasts magnificent views up and down the main channel of the Tennessee River. Utilizing the multi-level, rocky platforms that nature created, JAI developed a two-story home that utilizes these areas for several outdoor “rooms.” The home is seamlessly blended into the landscape and combines natural, local exterior materials such as stone veneer, hand-split wood shakes and a concrete tile roof. JAI also designed the home’s interiors and worked closely with the client on all finish and furniture selections.
BACK TO PORTFOLIO
© Tom Namey
-
© Tom Namey

-
© Tom Namey

-
© Tom Namey

-
© Tom Namey

-
© Tom Namey

-
© Tom Namey

-
© Tom Namey

-
© Tom Namey

-
© Tom Namey

-
© Tom Namey

-
© Tom Namey

-
© Tom Namey

-
© Tom Namey

-
© Tom Namey

-
© Tom Namey

-
© Tom Namey

-
© Tom Namey

-
© Tom Namey

Private Residence
Knoxville, Tennessee
Client
Size
6860
6860
Completion
2012
Cost
Services Provided
Architectural Design
Interior Design
Key Personnel
Key Personnel Test
daryl-johnson-aia-ncarb
Address(es)
,,,
Consultant(s)
Reference(s)
Private Residence
Knoxville, Tennessee
The heavily wooded and rocky site boasts magnificent views up and down the main channel of the Tennessee River. Utilizing the multi-level, rocky platforms that nature created, JAI developed a two-story home that utilizes these areas for several outdoor “rooms.” The home is seamlessly blended into the landscape and combines natural, local exterior materials such as stone veneer, hand-split wood shakes and a concrete tile roof. JAI also designed the home’s interiors and worked closely with the client on all finish and furniture selections.
PROJECT DETAILS
The heavily wooded and rocky site boasts magnificent views up and down the main channel of the Tennessee River. Utilizing the multi-level, rocky platforms that nature created, JAI developed a two-story home that utilizes these areas for several outdoor “rooms.” The home is seamlessly blended into the landscape and combines natural, local exterior materials such as stone veneer, hand-split wood shakes and a concrete tile roof. JAI also designed the home’s interiors and worked closely with the client on all finish and furniture selections.
BACK TO PORTFOLIO


