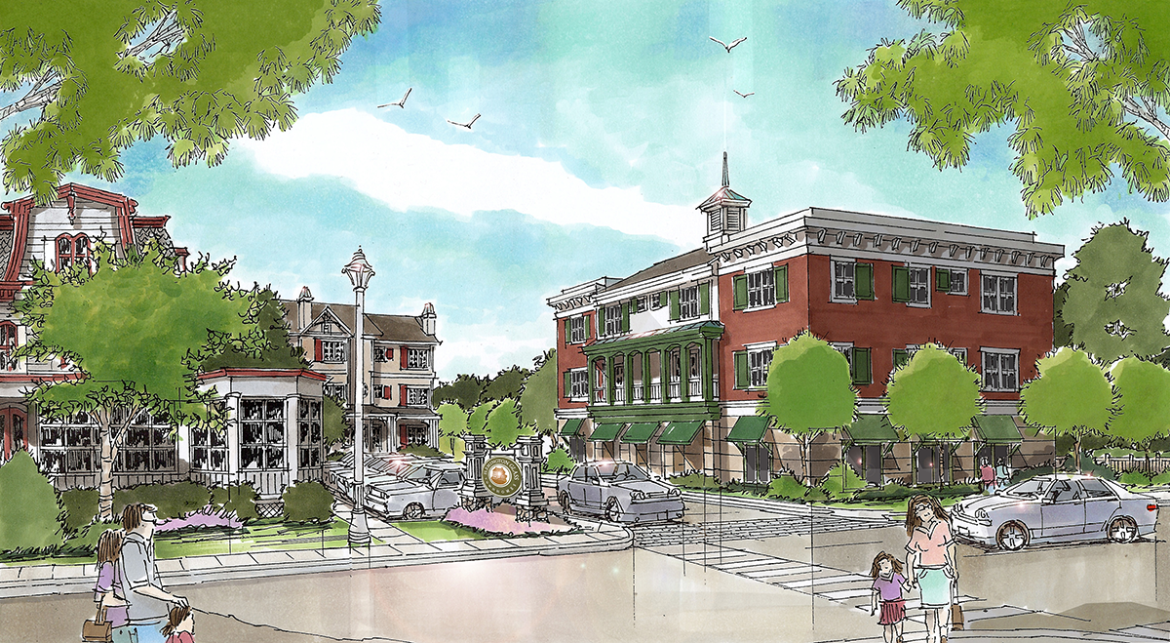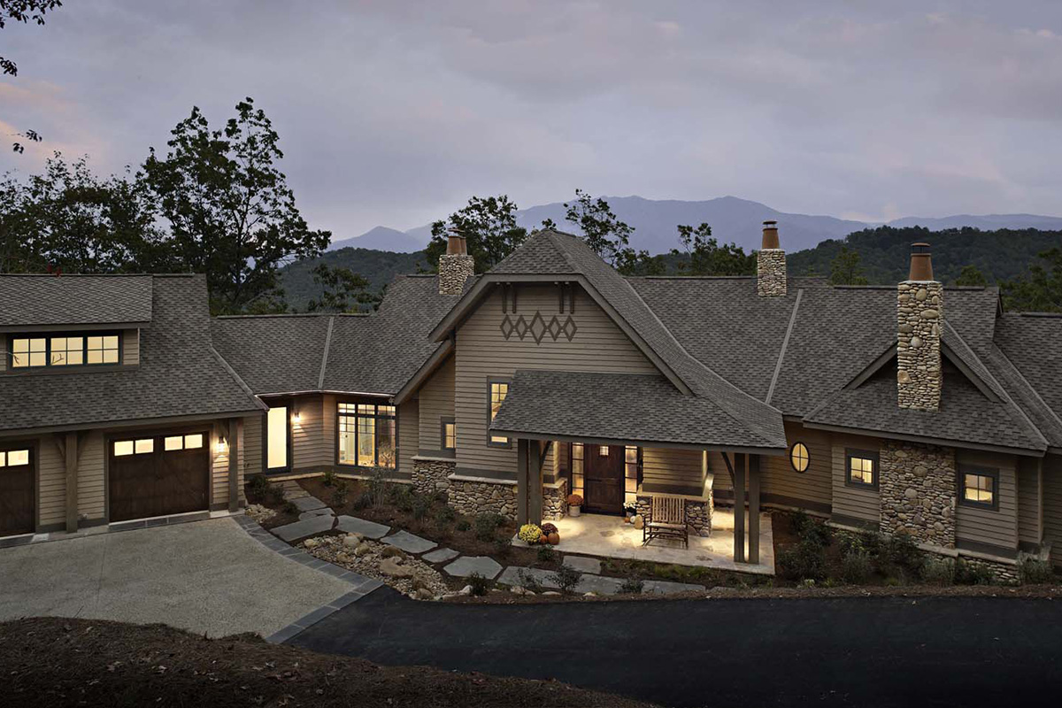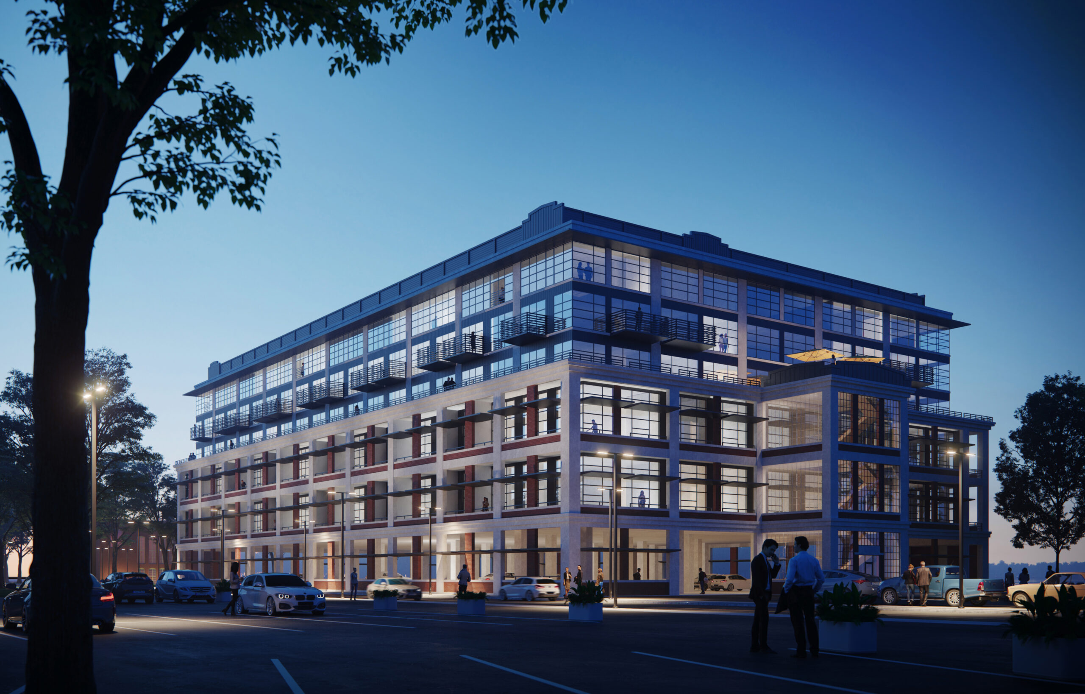

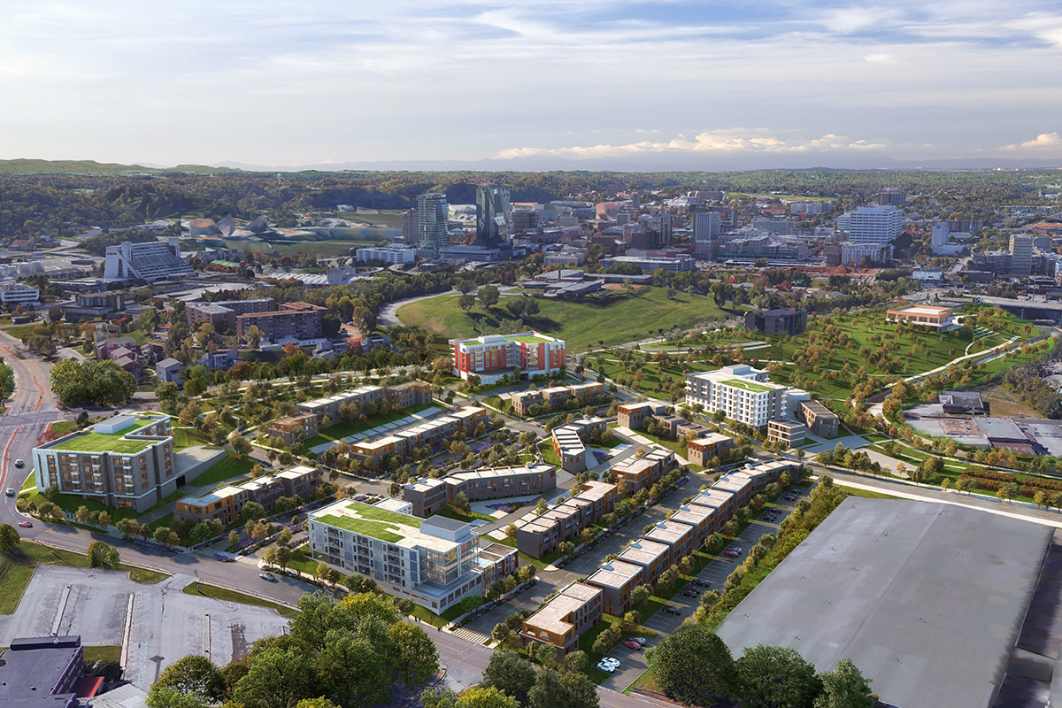


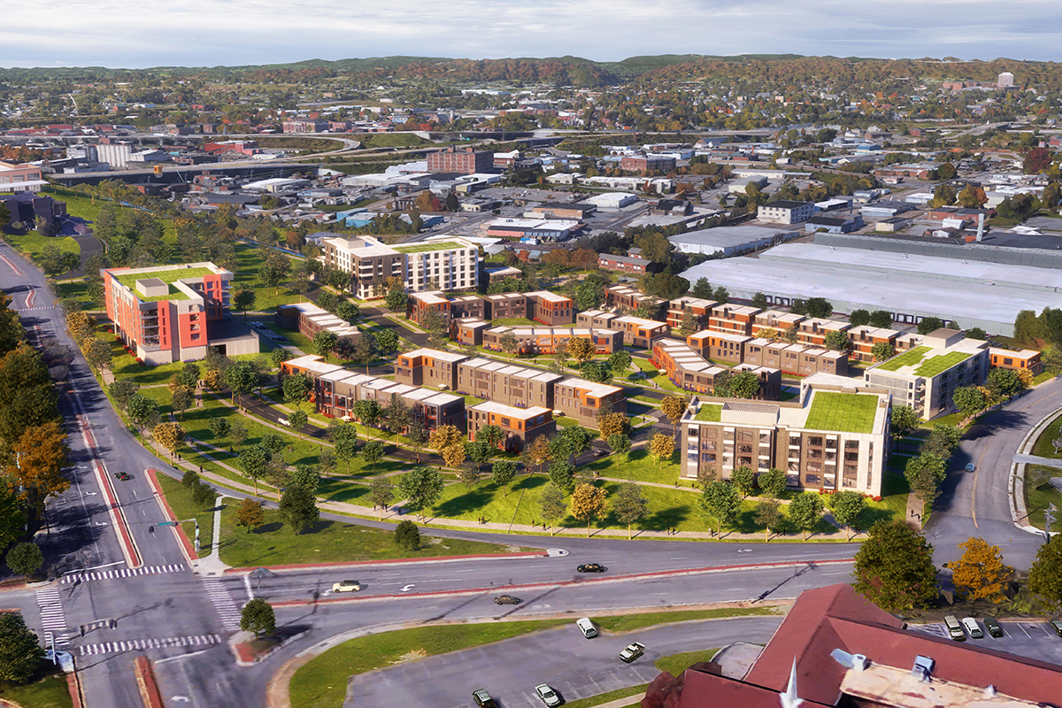


KCDC Austin Homes Master Plan

<!-- wp:paragraph --> <p>In 2018, Knoxville’s Community Development Corporation (KCDC) engaged Gensler and JAI to develop a master plan to upgrade the Austin Homes site for residents and improve neighborhood connectivity while respecting the site’s history and identity.</p> <!-- /wp:paragraph --> <!-- wp:paragraph --> <p>Located just east of downtown Knoxville, Austin Homes redevelopment is a catalyst for East Knoxville community revitalization. With various densities of residential development ranging from townhomes to mid-rise apartments, the neighborhood is a standard for quality mixed-income urban development.</p> <!-- /wp:paragraph --> <!-- wp:paragraph --> <p>The master plan emerged following an extensive community input process that engaged residents and stakeholders, including interviews and open houses to address questions and share design progress.</p> <!-- /wp:paragraph -->
Knoxville, Tennessee
In 2018, Knoxville’s Community Development Corporation (KCDC) engaged Gensler and JAI to develop a master plan to upgrade the Austin Homes site for residents and improve neighborhood connectivity while respecting the site’s history and identity.
Located just east of downtown Knoxville, Austin Homes redevelopment is a catalyst for East Knoxville community revitalization. With various densities of residential development ranging from townhomes to mid-rise apartments, the neighborhood is a standard for quality mixed-income urban development.
The master plan emerged following an extensive community input process that engaged residents and stakeholders, including interviews and open houses to address questions and share design progress.
In 2018, Knoxville’s Community Development Corporation (KCDC) engaged Gensler and JAI to develop a master plan to upgrade the Austin Homes site for residents and improve neighborhood connectivity while respecting the site’s history and identity.
Located just east of downtown Knoxville, Austin Homes redevelopment is a catalyst for East Knoxville community revitalization. With various densities of residential development ranging from townhomes to mid-rise apartments, the neighborhood is a standard for quality mixed-income urban development.
The master plan emerged following an extensive community input process that engaged residents and stakeholders, including interviews and open houses to address questions and share design progress.







KCDC Austin Homes Master Plan
Knoxville, Tennessee
Knoxville's Community Development Corporation
23 acres
420
2019
Services Provided
daryl-johnson-aia-ncarb,emily-haire-ncarb-leed-ap,jimmy-ryan-ncarb
Tennessee Housing Development Agency Tennessee’s Best Award for Neighborhood Stabilization, 2024
Consultant(s)
Reference(s)
Knoxville, Tennessee
In 2018, Knoxville’s Community Development Corporation (KCDC) engaged Gensler and JAI to develop a master plan to upgrade the Austin Homes site for residents and improve neighborhood connectivity while respecting the site’s history and identity.
Located just east of downtown Knoxville, Austin Homes redevelopment is a catalyst for East Knoxville community revitalization. With various densities of residential development ranging from townhomes to mid-rise apartments, the neighborhood is a standard for quality mixed-income urban development.
The master plan emerged following an extensive community input process that engaged residents and stakeholders, including interviews and open houses to address questions and share design progress.
PROJECT DETAILS
In 2018, Knoxville’s Community Development Corporation (KCDC) engaged Gensler and JAI to develop a master plan to upgrade the Austin Homes site for residents and improve neighborhood connectivity while respecting the site’s history and identity.
Located just east of downtown Knoxville, Austin Homes redevelopment is a catalyst for East Knoxville community revitalization. With various densities of residential development ranging from townhomes to mid-rise apartments, the neighborhood is a standard for quality mixed-income urban development.
The master plan emerged following an extensive community input process that engaged residents and stakeholders, including interviews and open houses to address questions and share design progress.


