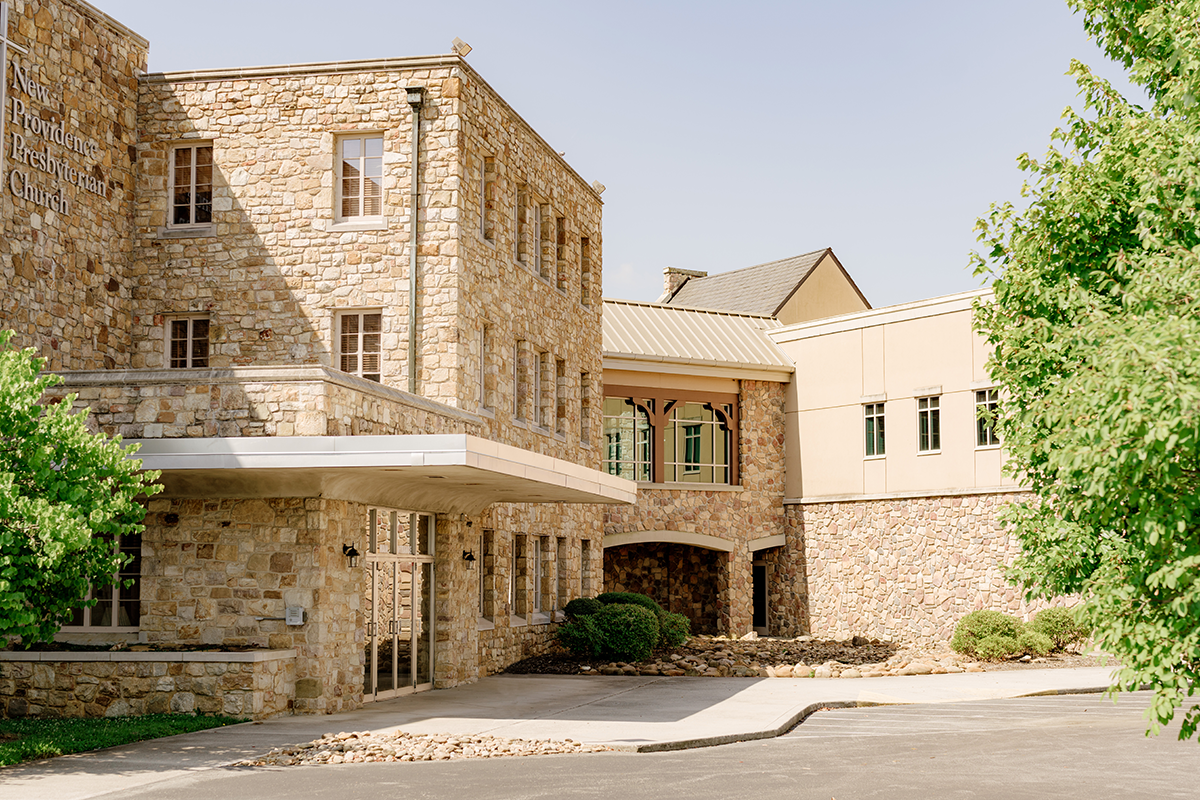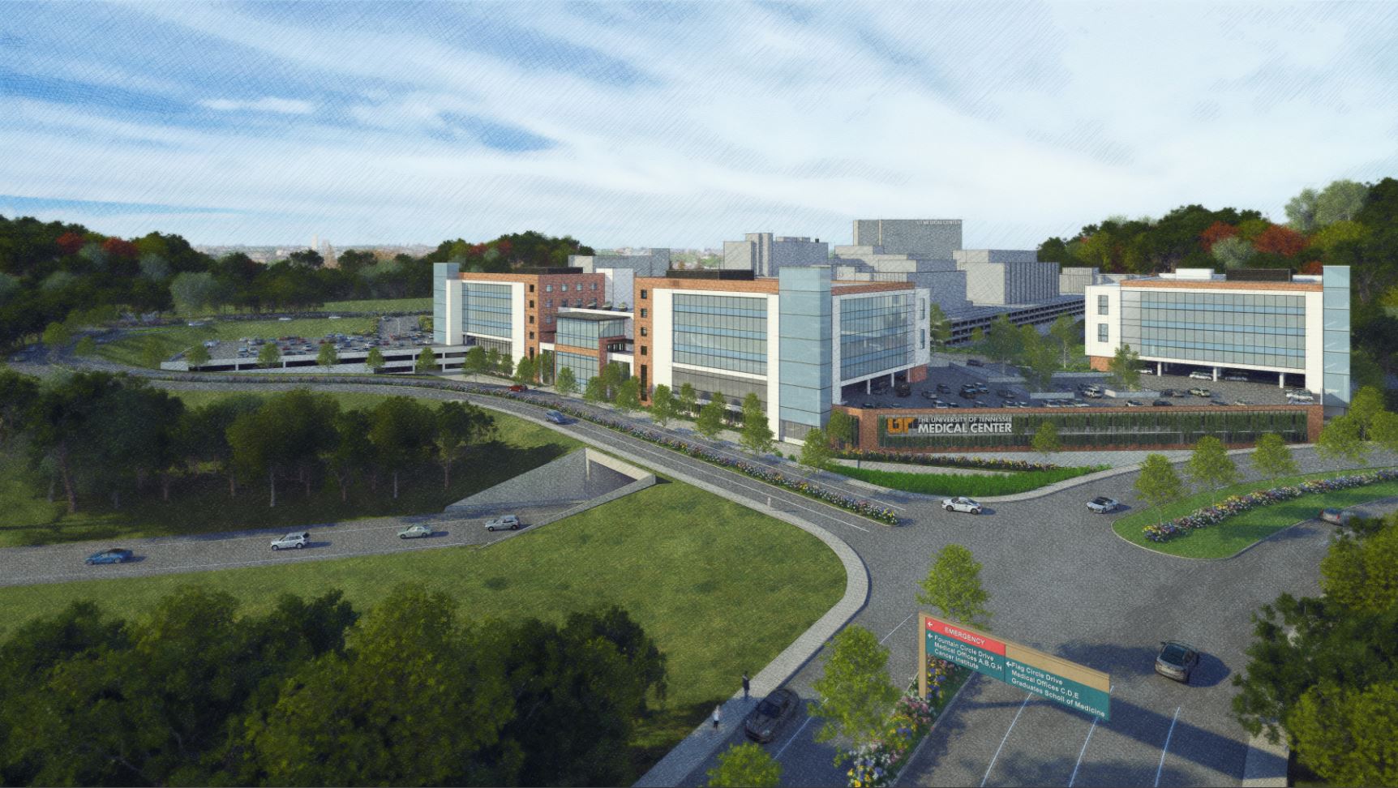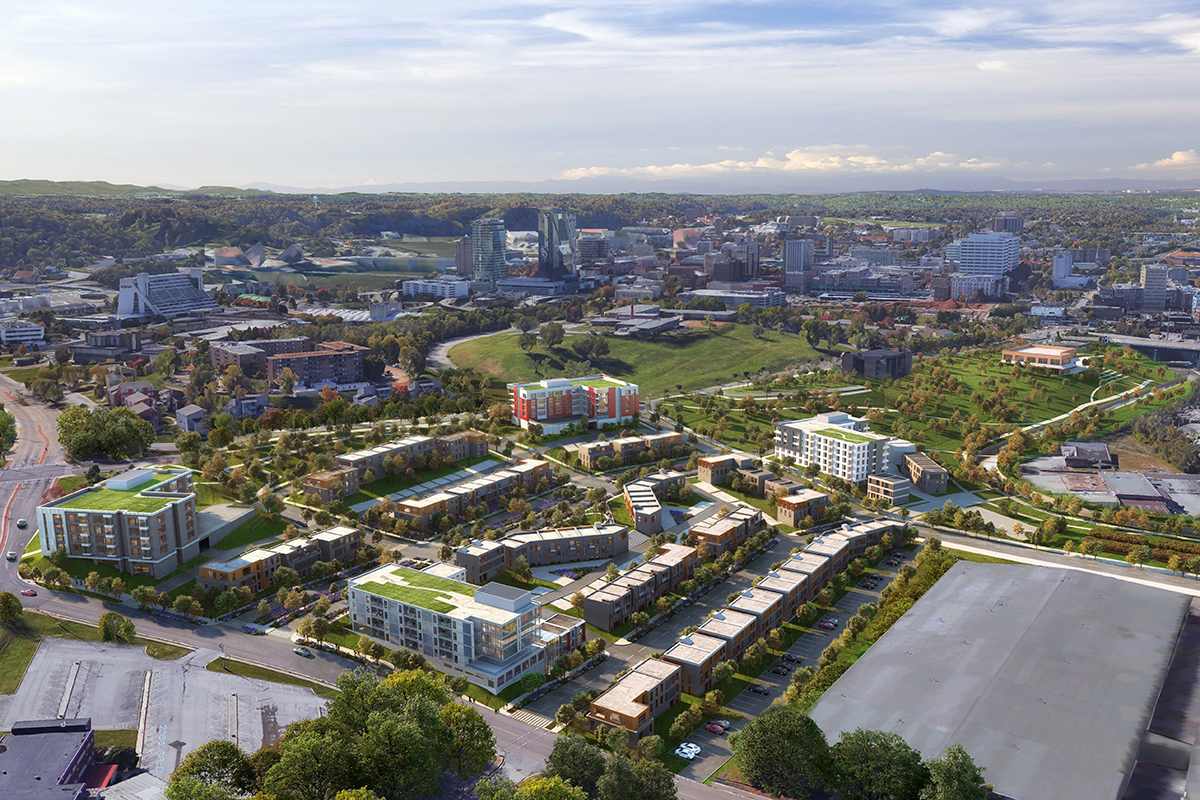

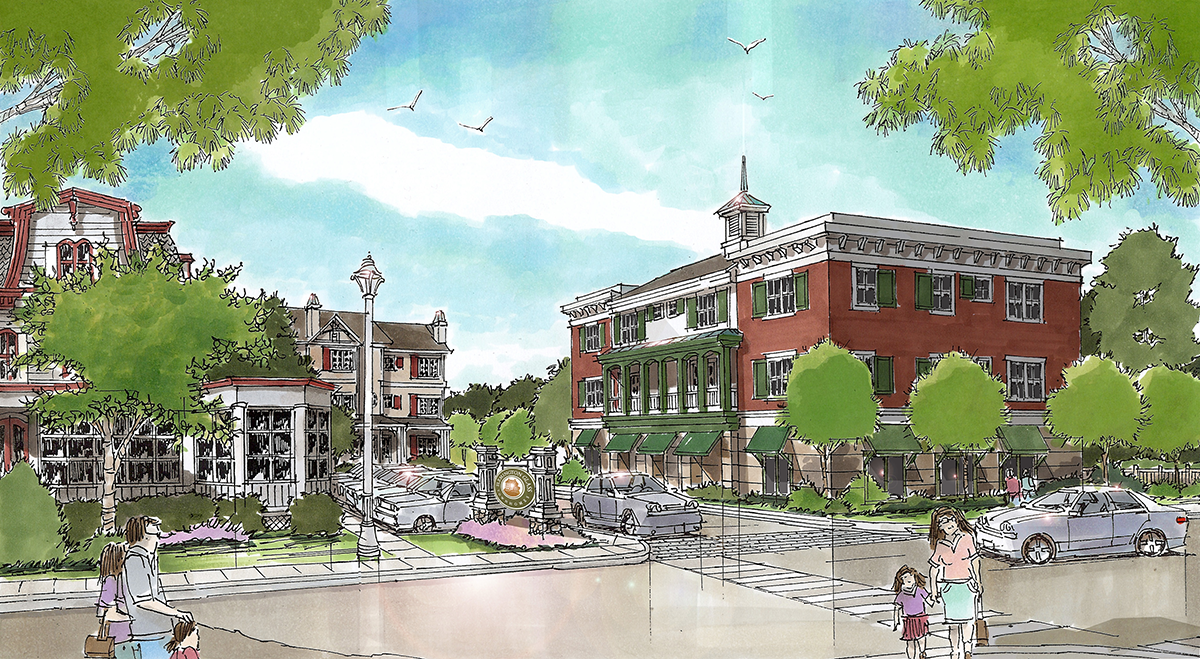

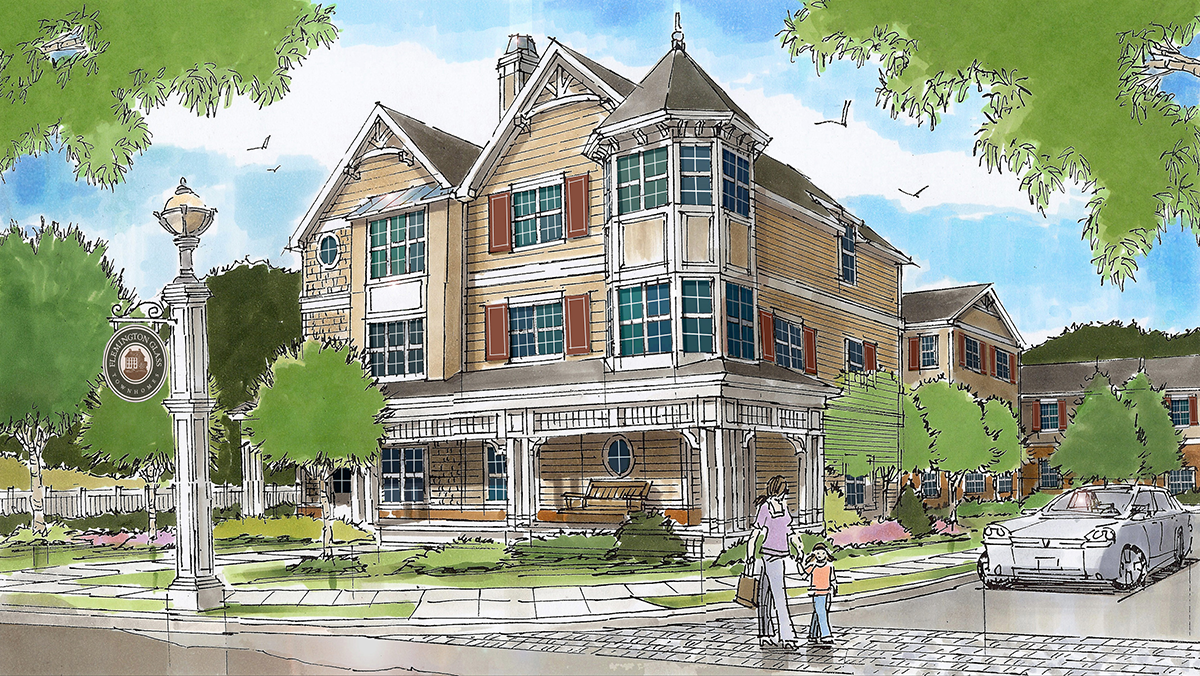
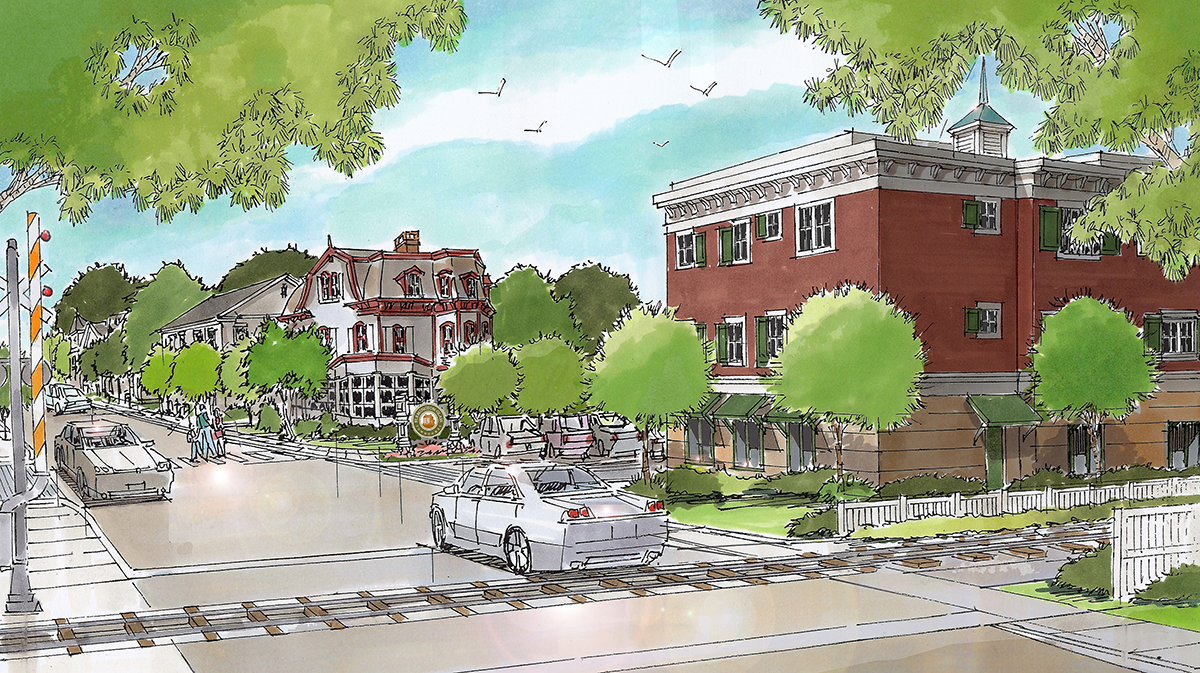

Flemington Glass Master Plan and Townhomes

<!-- wp:paragraph --> <p>The JAI team led the design and master planning team for 59 residential units located on a 4.5-acre site in Flemington, New Jersey. In the downtown district, 60% of the buildings are on the National Register of Historic Places. Known as the town that held the Lindbergh baby kidnapping trial in 1935, Flemington has had little significant development on its Main Street for over 40 years.</p> <!-- /wp:paragraph --> <!-- wp:paragraph --> <p>The two- and three-story homes create a neighborhood fabric. Prototype unit plans, including single-family and duplex units, were developed and assembled to create different options for both market rate and affordable housing.</p> <!-- /wp:paragraph --> <!-- wp:paragraph --> <p>The plan called for construction in two phases. Phase One involved the 3 acres between Main and Broad Streets. In addition to condos, it called for 3,789 square feet of commercial space on Main Street. Phase Two includes condos on the 1.5 acres between Broad and William Streets. After review by both Flemington’s Planning Board and Historic Preservation Commission, the project was approved in February 2012.</p> <!-- /wp:paragraph -->
Flemington, New Jersey
The JAI team led the design and master planning team for 59 residential units located on a 4.5-acre site in Flemington, New Jersey. In the downtown district, 60% of the buildings are on the National Register of Historic Places. Known as the town that held the Lindbergh baby kidnapping trial in 1935, Flemington has had little significant development on its Main Street for over 40 years.
The two- and three-story homes create a neighborhood fabric. Prototype unit plans, including single-family and duplex units, were developed and assembled to create different options for both market rate and affordable housing.
The plan called for construction in two phases. Phase One involved the 3 acres between Main and Broad Streets. In addition to condos, it called for 3,789 square feet of commercial space on Main Street. Phase Two includes condos on the 1.5 acres between Broad and William Streets. After review by both Flemington’s Planning Board and Historic Preservation Commission, the project was approved in February 2012.
The JAI team led the design and master planning team for 59 residential units located on a 4.5-acre site in Flemington, New Jersey. In the downtown district, 60% of the buildings are on the National Register of Historic Places. Known as the town that held the Lindbergh baby kidnapping trial in 1935, Flemington has had little significant development on its Main Street for over 40 years.
The two- and three-story homes create a neighborhood fabric. Prototype unit plans, including single-family and duplex units, were developed and assembled to create different options for both market rate and affordable housing.
The plan called for construction in two phases. Phase One involved the 3 acres between Main and Broad Streets. In addition to condos, it called for 3,789 square feet of commercial space on Main Street. Phase Two includes condos on the 1.5 acres between Broad and William Streets. After review by both Flemington’s Planning Board and Historic Preservation Commission, the project was approved in February 2012.






Flemington Glass Master Plan and Townhomes
Flemington, New Jersey
Dallas-Bellin Developers (Now GTB Partners, LLC)
4,000 square feet, new
5 acres
59
59
2012
Services Provided
daryl-johnson-aia-ncarb,emily-haire-ncarb-leed-ap
Consultant(s)
Reference(s)
Flemington, New Jersey
The JAI team led the design and master planning team for 59 residential units located on a 4.5-acre site in Flemington, New Jersey. In the downtown district, 60% of the buildings are on the National Register of Historic Places. Known as the town that held the Lindbergh baby kidnapping trial in 1935, Flemington has had little significant development on its Main Street for over 40 years.
The two- and three-story homes create a neighborhood fabric. Prototype unit plans, including single-family and duplex units, were developed and assembled to create different options for both market rate and affordable housing.
The plan called for construction in two phases. Phase One involved the 3 acres between Main and Broad Streets. In addition to condos, it called for 3,789 square feet of commercial space on Main Street. Phase Two includes condos on the 1.5 acres between Broad and William Streets. After review by both Flemington’s Planning Board and Historic Preservation Commission, the project was approved in February 2012.
PROJECT DETAILS
The JAI team led the design and master planning team for 59 residential units located on a 4.5-acre site in Flemington, New Jersey. In the downtown district, 60% of the buildings are on the National Register of Historic Places. Known as the town that held the Lindbergh baby kidnapping trial in 1935, Flemington has had little significant development on its Main Street for over 40 years.
The two- and three-story homes create a neighborhood fabric. Prototype unit plans, including single-family and duplex units, were developed and assembled to create different options for both market rate and affordable housing.
The plan called for construction in two phases. Phase One involved the 3 acres between Main and Broad Streets. In addition to condos, it called for 3,789 square feet of commercial space on Main Street. Phase Two includes condos on the 1.5 acres between Broad and William Streets. After review by both Flemington’s Planning Board and Historic Preservation Commission, the project was approved in February 2012.


