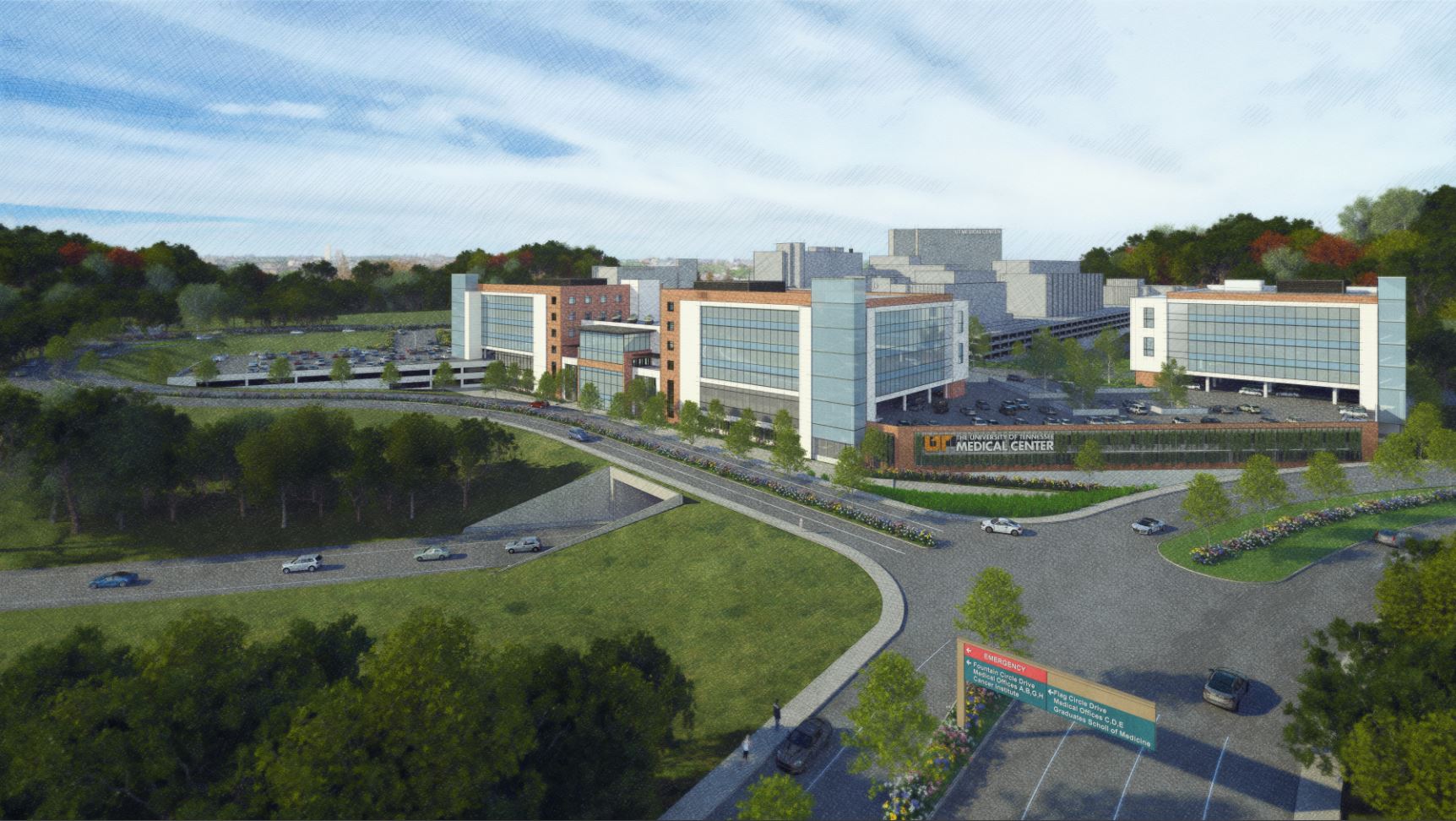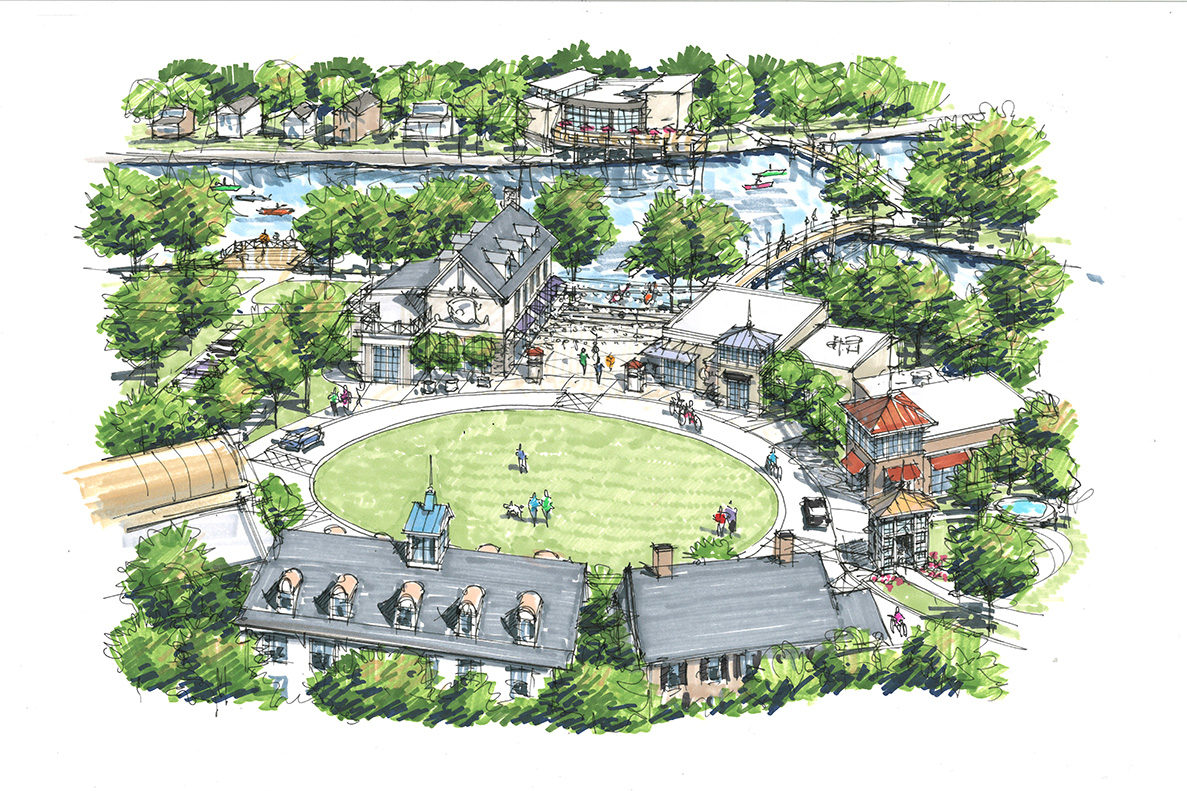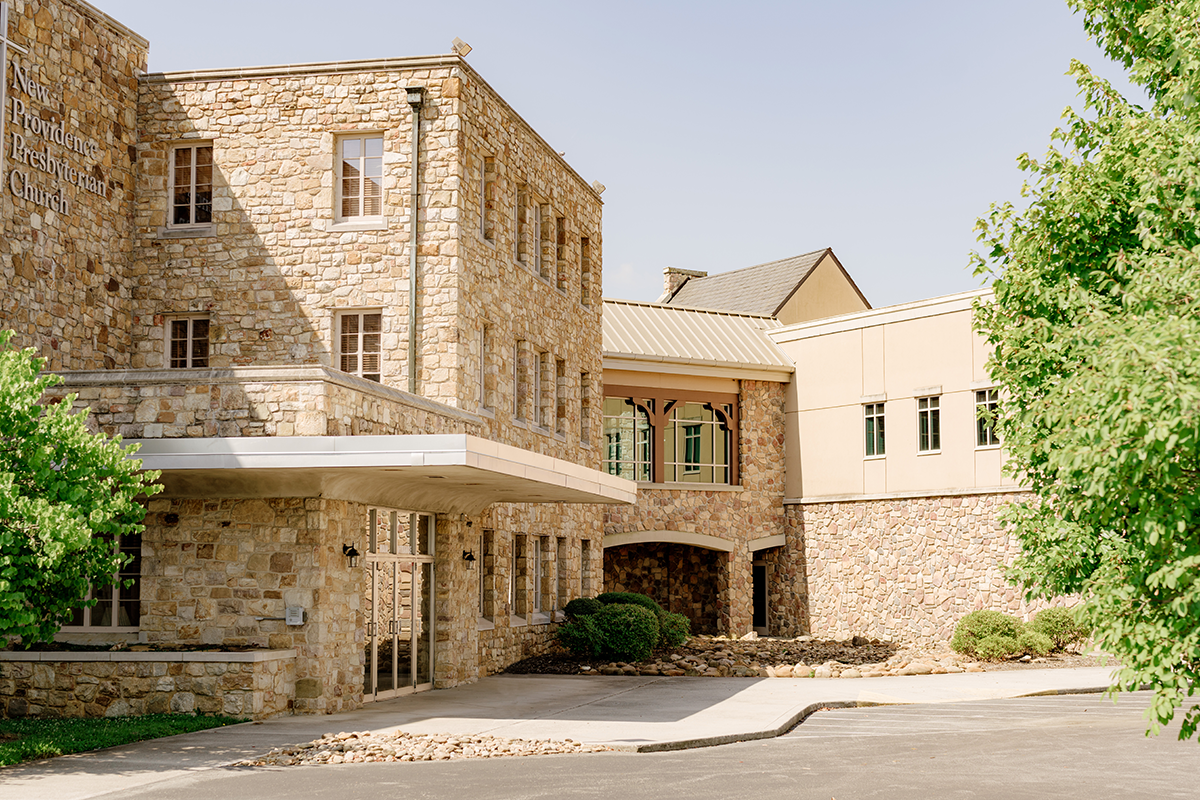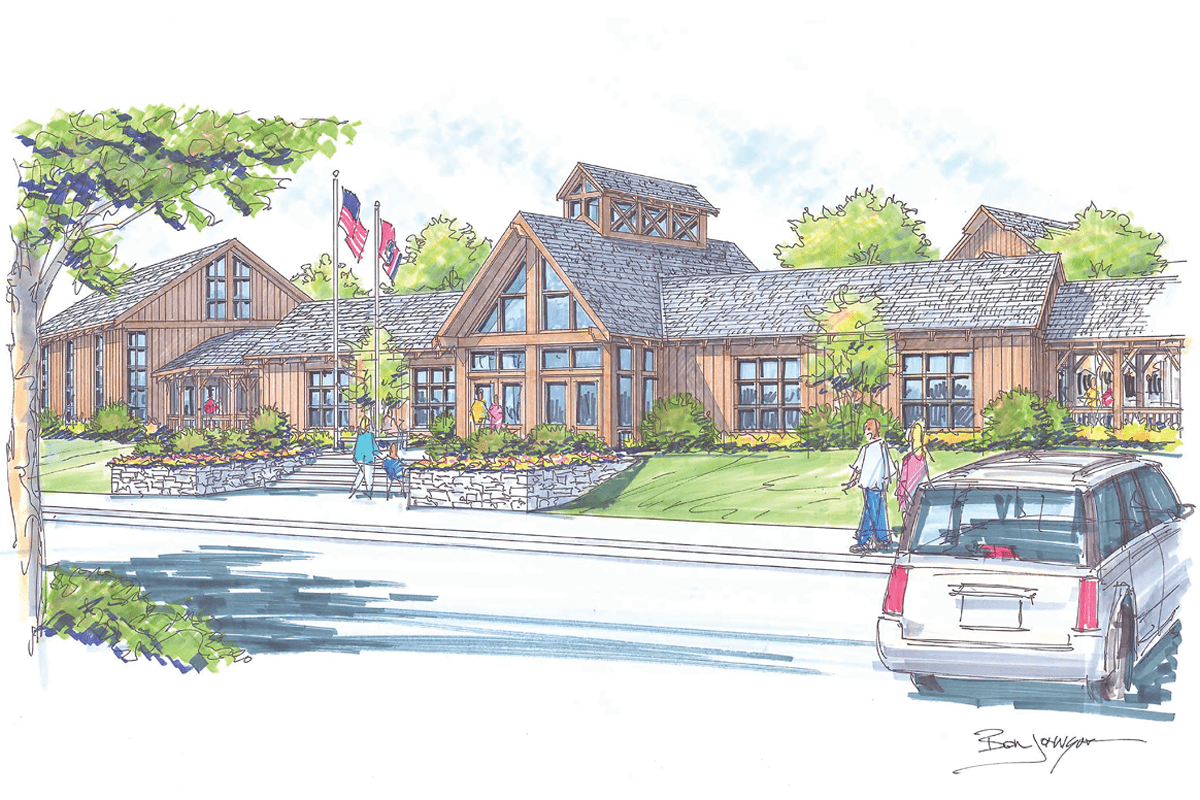
UT Medical Center Master Plan

<!-- wp:paragraph --> <p>Designers at JAI presented a new outlook and ideas to add necessary spaces to The University of Tennessee Medical Center campus that is currently restricted on growth. JAI and MBI Companies teamed to provide UT Medical Center with a strategy to address current and future needs related to medical office building space and parking capacity on the Knoxville campus. Our team facilitated meetings with key stakeholders to reach a consensus on the goals and direction of the parking and master medical office building master plan.</p> <!-- /wp:paragraph -->
UT Medical Center Master Plan
Knoxville, Tennessee
Designers at JAI presented a new outlook and ideas to add necessary spaces to The University of Tennessee Medical Center campus that is currently restricted on growth. JAI and MBI Companies teamed to provide UT Medical Center with a strategy to address current and future needs related to medical office building space and parking capacity on the Knoxville campus. Our team facilitated meetings with key stakeholders to reach a consensus on the goals and direction of the parking and master medical office building master plan.
Designers at JAI presented a new outlook and ideas to add necessary spaces to The University of Tennessee Medical Center campus that is currently restricted on growth. JAI and MBI Companies teamed to provide UT Medical Center with a strategy to address current and future needs related to medical office building space and parking capacity on the Knoxville campus. Our team facilitated meetings with key stakeholders to reach a consensus on the goals and direction of the parking and master medical office building master plan.
BACK TO PORTFOLIO
UT Medical Center Master Plan
Knoxville, Tennessee
Client
Size
Completion
2018
Cost
Services Provided
Master Planning
Key Personnel Test
daryl-johnson-aia-ncarb,jimmy-ryan-ncarb
Address(es)
1924 Alcoa Highway,Knoxville,Tennessee,37920
Consultant(s)
Reference(s)
UT Medical Center Master Plan
Knoxville, Tennessee
Designers at JAI presented a new outlook and ideas to add necessary spaces to The University of Tennessee Medical Center campus that is currently restricted on growth. JAI and MBI Companies teamed to provide UT Medical Center with a strategy to address current and future needs related to medical office building space and parking capacity on the Knoxville campus. Our team facilitated meetings with key stakeholders to reach a consensus on the goals and direction of the parking and master medical office building master plan.
PROJECT DETAILS
Designers at JAI presented a new outlook and ideas to add necessary spaces to The University of Tennessee Medical Center campus that is currently restricted on growth. JAI and MBI Companies teamed to provide UT Medical Center with a strategy to address current and future needs related to medical office building space and parking capacity on the Knoxville campus. Our team facilitated meetings with key stakeholders to reach a consensus on the goals and direction of the parking and master medical office building master plan.
BACK TO PORTFOLIO





