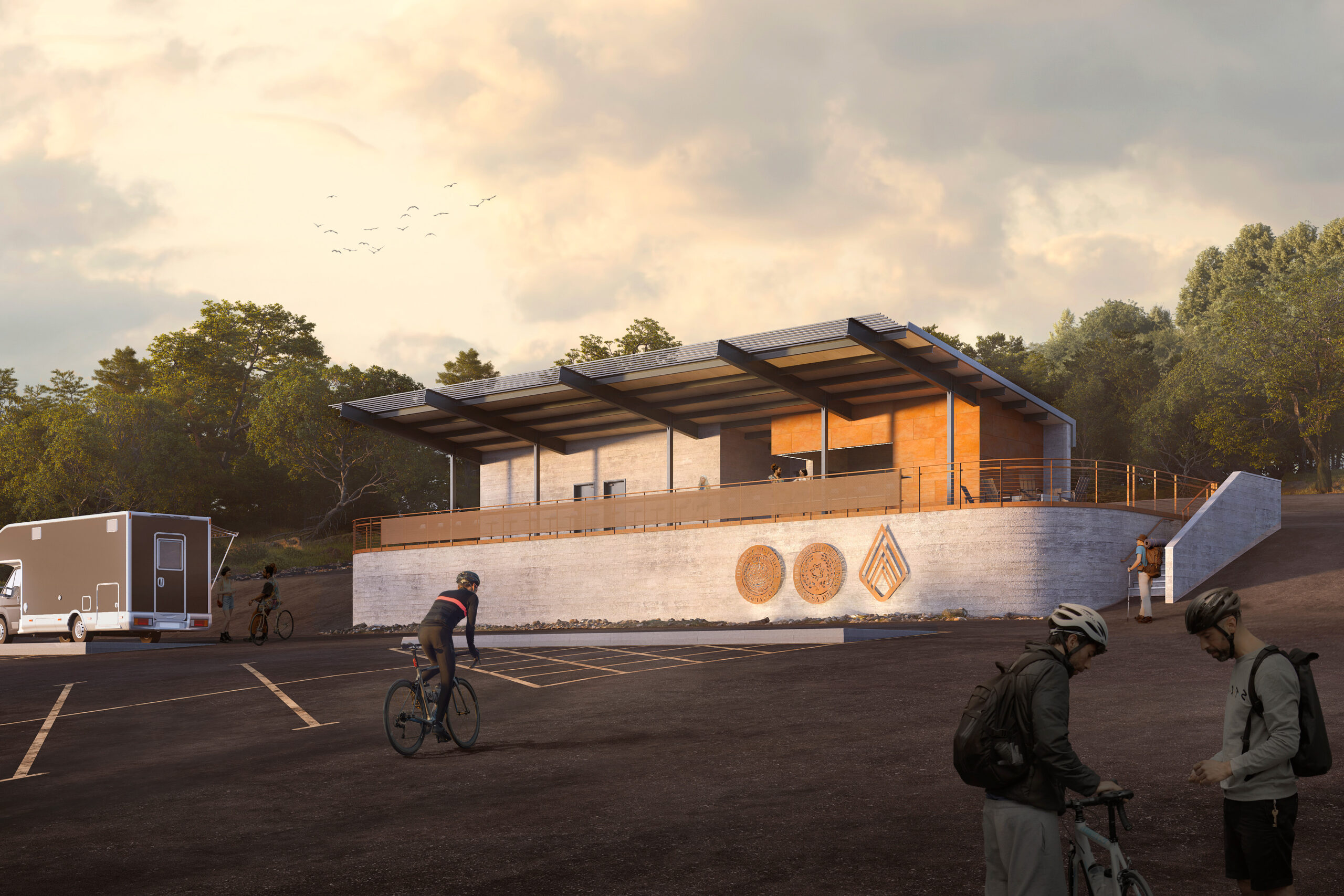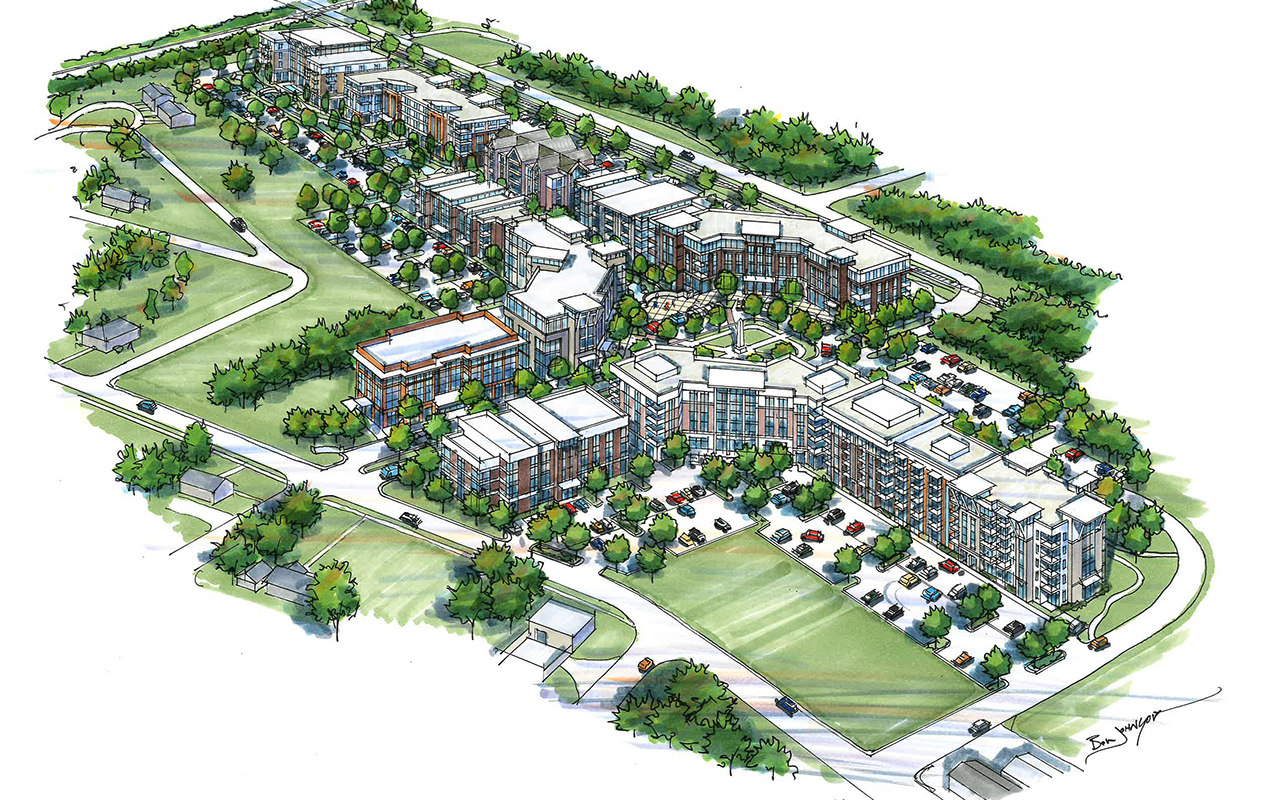

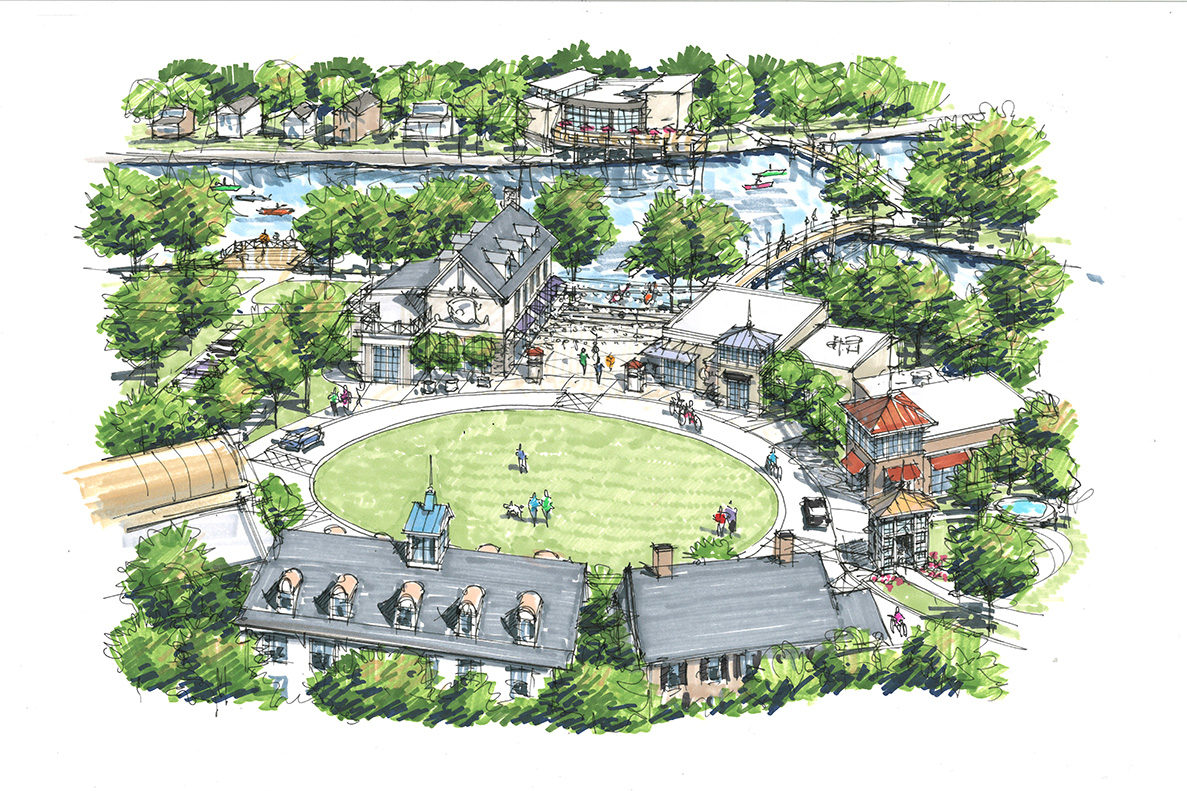
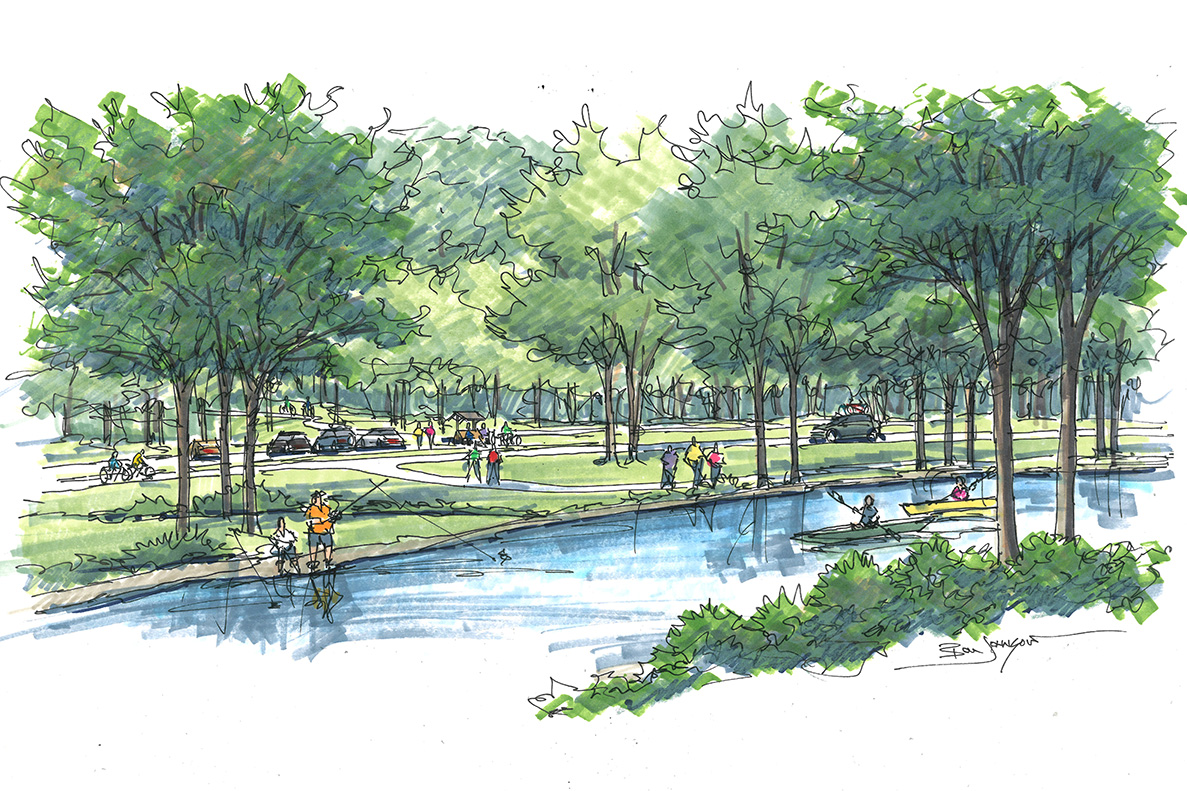
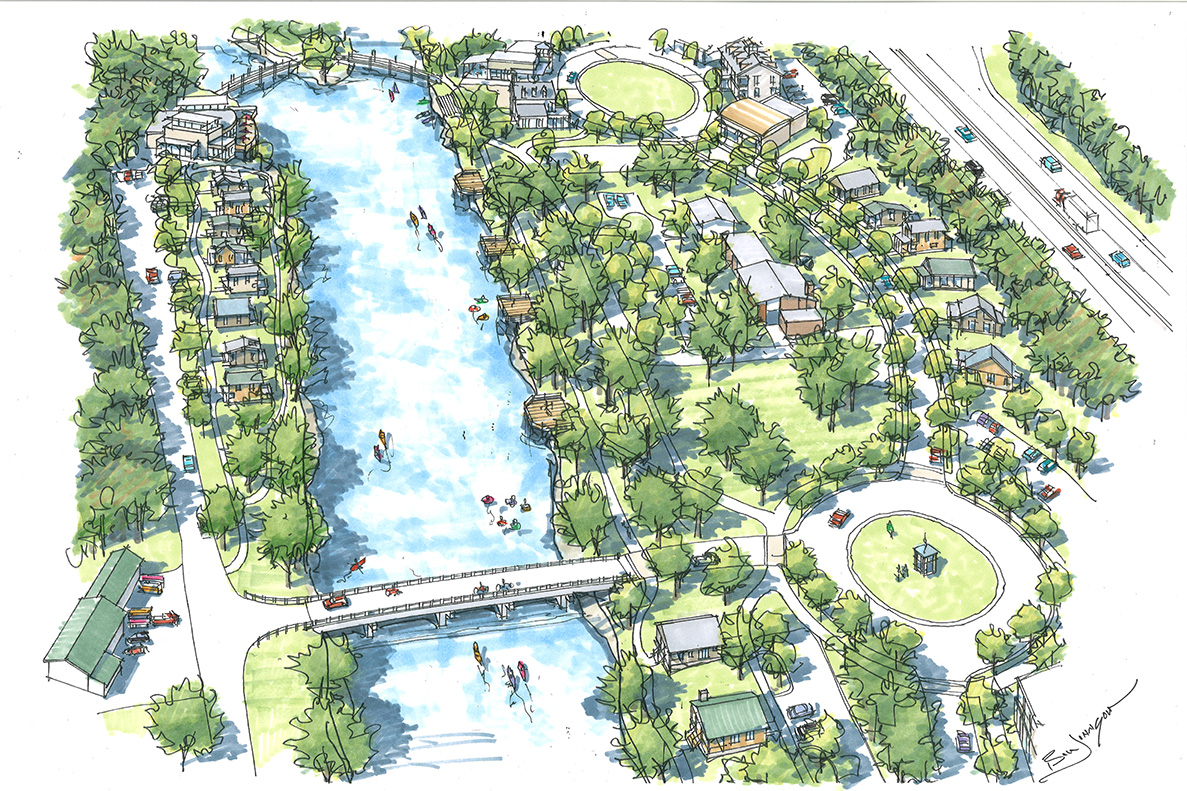
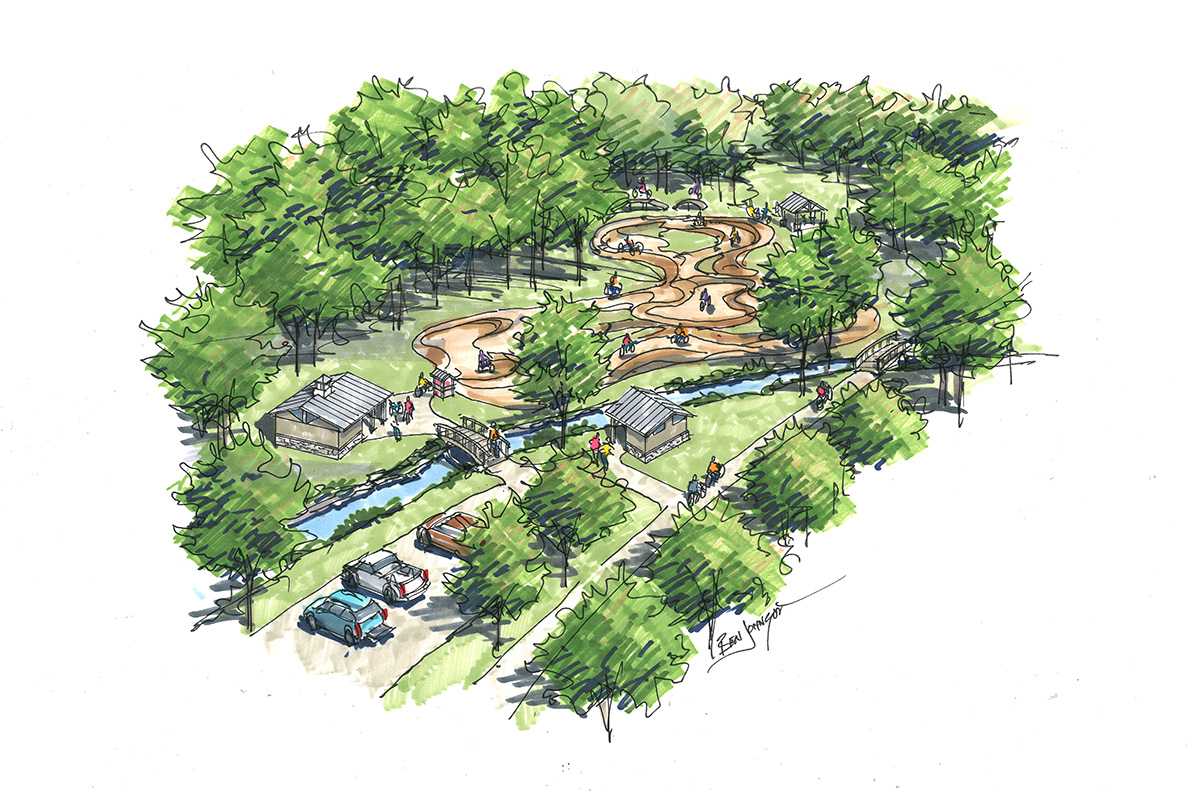
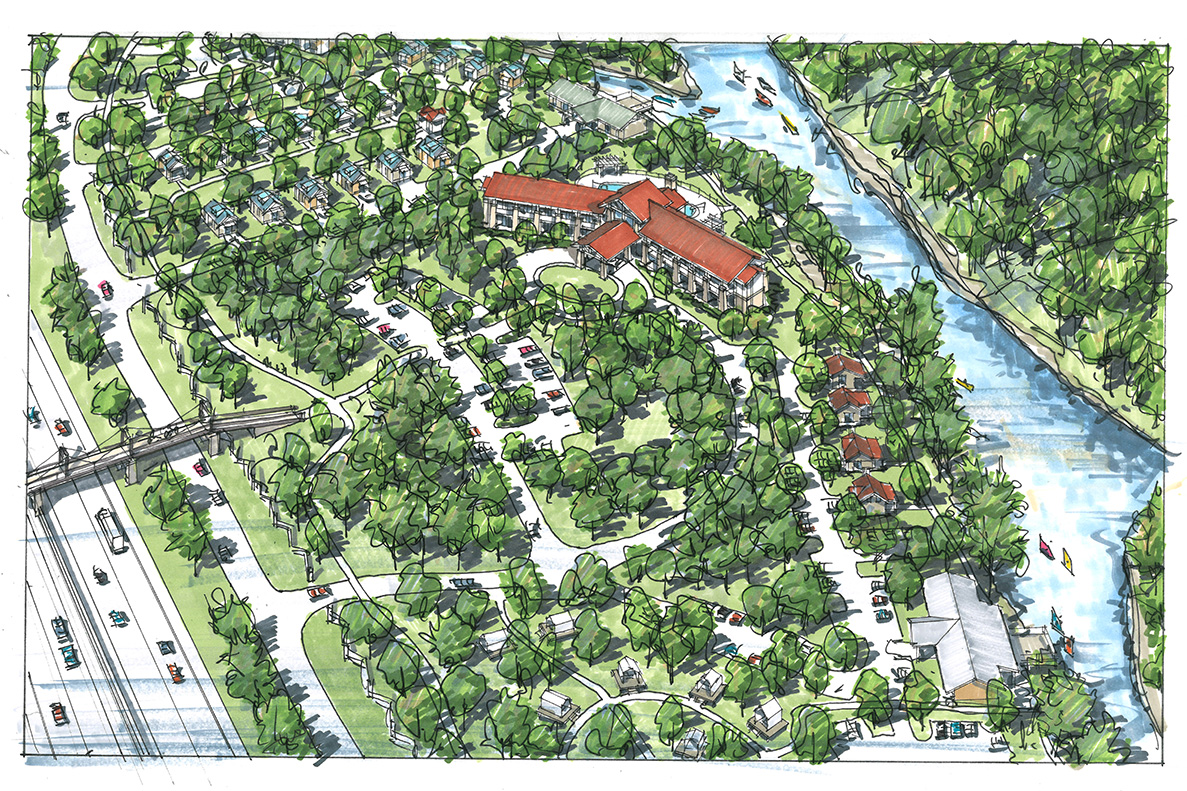
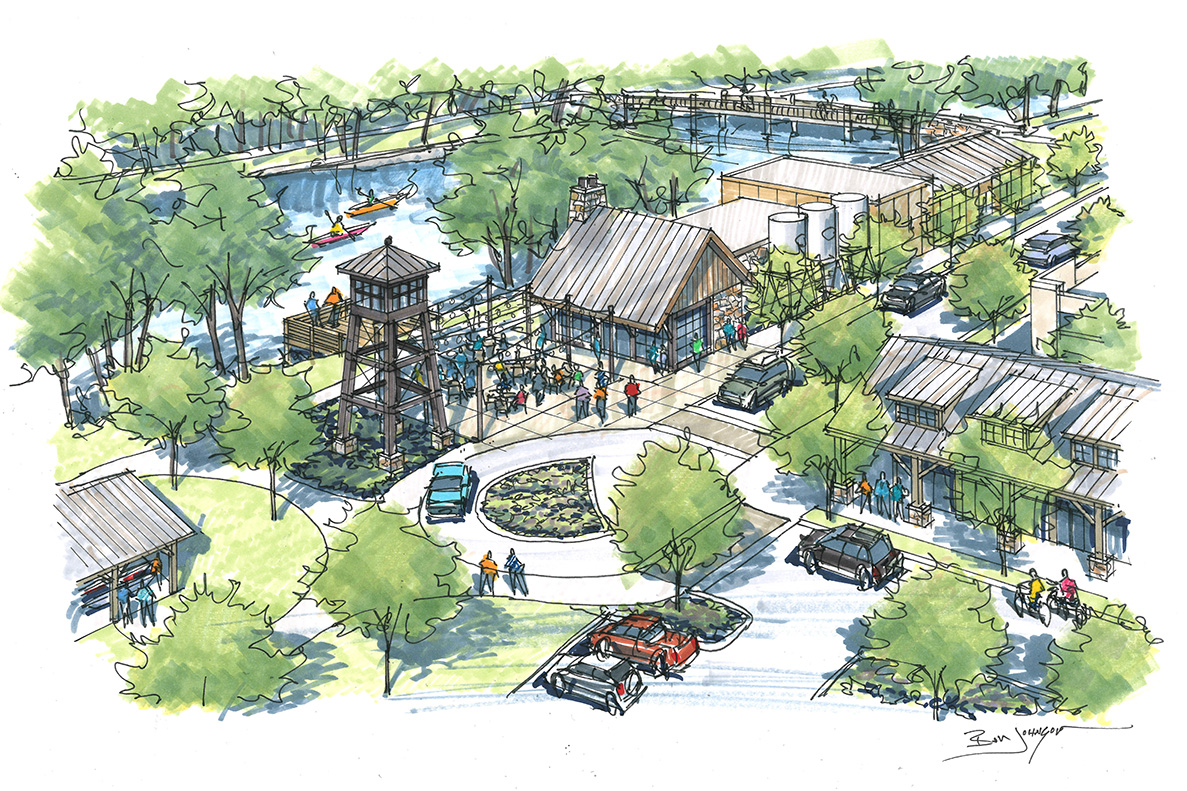
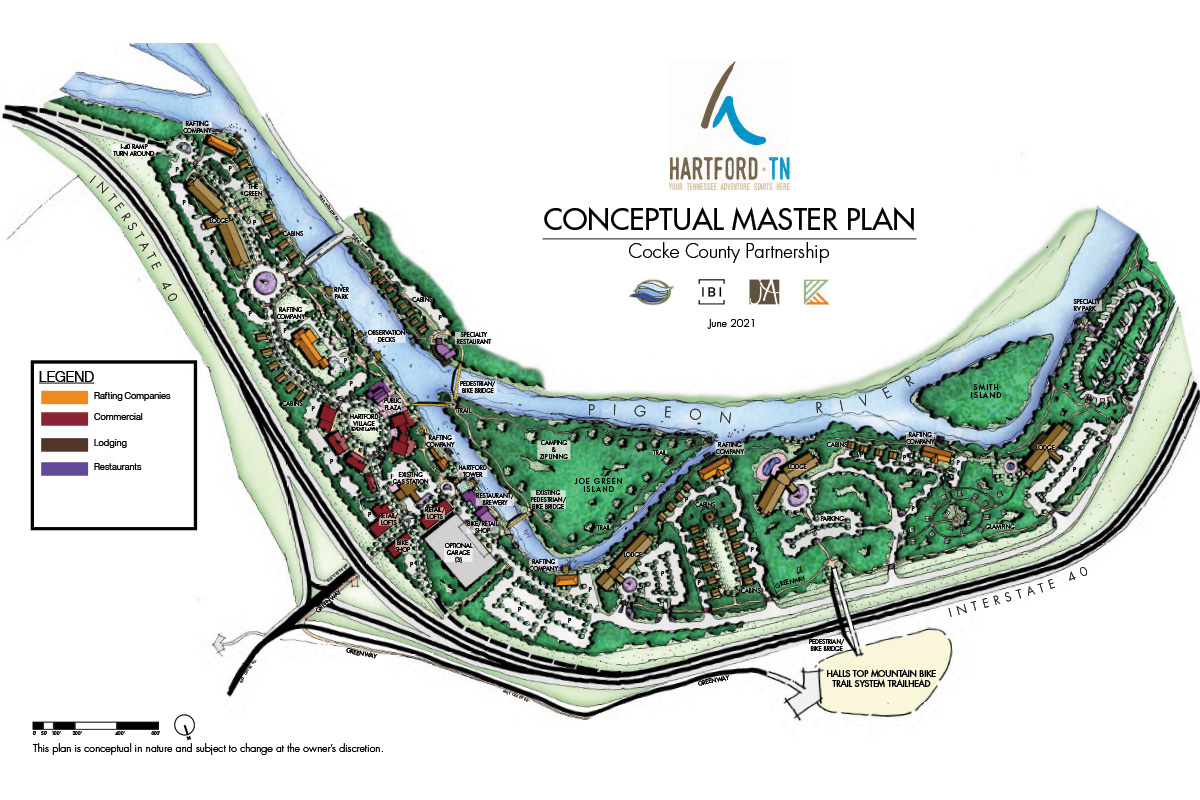

Hartford Community Charrette

<!-- wp:paragraph --> <p>The Cocke County Partnership received a grant through the State of Tennessee Department of Economic and Community Development to develop a growth plan for Hartford, Tennessee, and subsequently issued a request for qualifications for a development plan.</p> <!-- /wp:paragraph --> <!-- wp:paragraph --> <p>CRJA-IBI Group was retained to assemble a team that included Johnson Architecture and Sizemore Group to facilitate a charrette workshop. During the two-day charrette, the team produced a conceptual master plan that included streetscape improvements and options for transportation and public spaces.</p> <!-- /wp:paragraph --> <!-- wp:paragraph --> <p>JAI developed the architectural character for the town during the charrette and assisted with the illustrations of the architectural designs for the various components.</p> <!-- /wp:paragraph -->
Hartford, Tennessee
The Cocke County Partnership received a grant through the State of Tennessee Department of Economic and Community Development to develop a growth plan for Hartford, Tennessee, and subsequently issued a request for qualifications for a development plan.
CRJA-IBI Group was retained to assemble a team that included Johnson Architecture and Sizemore Group to facilitate a charrette workshop. During the two-day charrette, the team produced a conceptual master plan that included streetscape improvements and options for transportation and public spaces.
JAI developed the architectural character for the town during the charrette and assisted with the illustrations of the architectural designs for the various components.
The Cocke County Partnership received a grant through the State of Tennessee Department of Economic and Community Development to develop a growth plan for Hartford, Tennessee, and subsequently issued a request for qualifications for a development plan.
CRJA-IBI Group was retained to assemble a team that included Johnson Architecture and Sizemore Group to facilitate a charrette workshop. During the two-day charrette, the team produced a conceptual master plan that included streetscape improvements and options for transportation and public spaces.
JAI developed the architectural character for the town during the charrette and assisted with the illustrations of the architectural designs for the various components.









Hartford Community Charrette
Hartford, Tennessee
230 acres
2018
Services Provided
Key Personnel
daryl-johnson-aia-ncarb
Consultant(s)
Reference(s)
Hartford, Tennessee
The Cocke County Partnership received a grant through the State of Tennessee Department of Economic and Community Development to develop a growth plan for Hartford, Tennessee, and subsequently issued a request for qualifications for a development plan.
CRJA-IBI Group was retained to assemble a team that included Johnson Architecture and Sizemore Group to facilitate a charrette workshop. During the two-day charrette, the team produced a conceptual master plan that included streetscape improvements and options for transportation and public spaces.
JAI developed the architectural character for the town during the charrette and assisted with the illustrations of the architectural designs for the various components.
PROJECT DETAILS
The Cocke County Partnership received a grant through the State of Tennessee Department of Economic and Community Development to develop a growth plan for Hartford, Tennessee, and subsequently issued a request for qualifications for a development plan.
CRJA-IBI Group was retained to assemble a team that included Johnson Architecture and Sizemore Group to facilitate a charrette workshop. During the two-day charrette, the team produced a conceptual master plan that included streetscape improvements and options for transportation and public spaces.
JAI developed the architectural character for the town during the charrette and assisted with the illustrations of the architectural designs for the various components.



