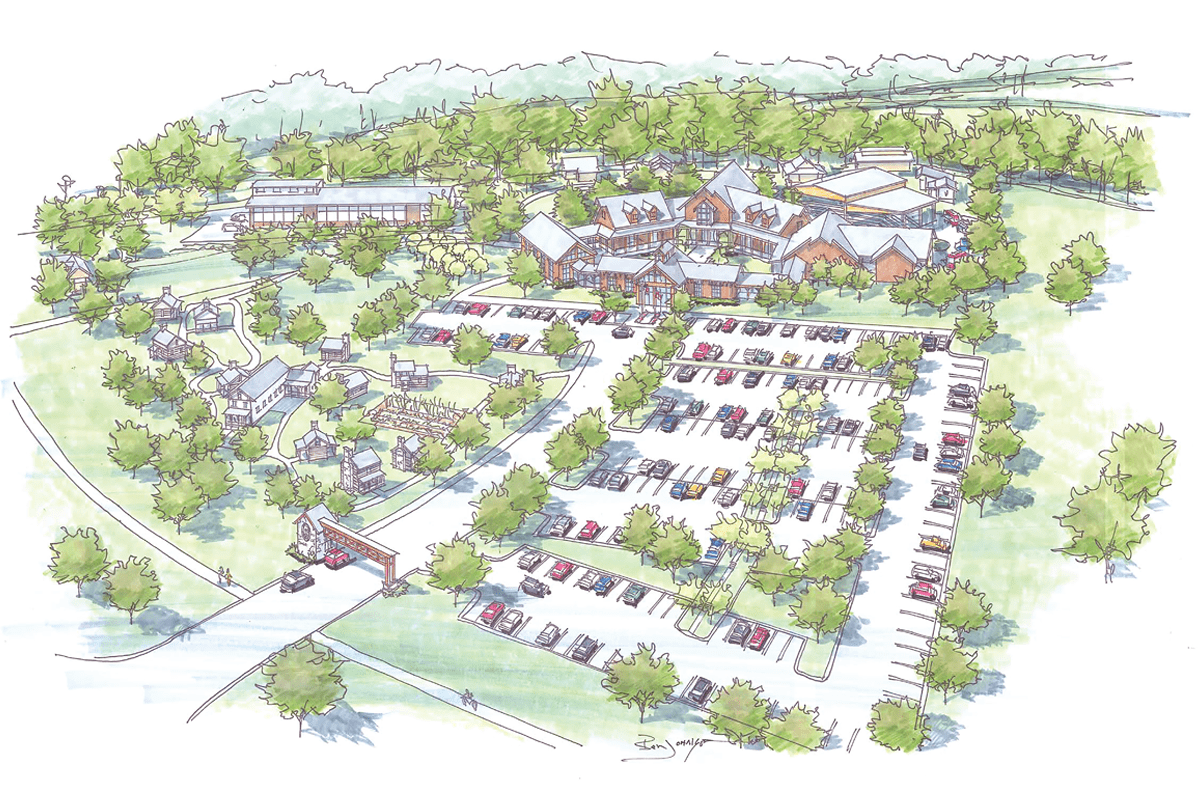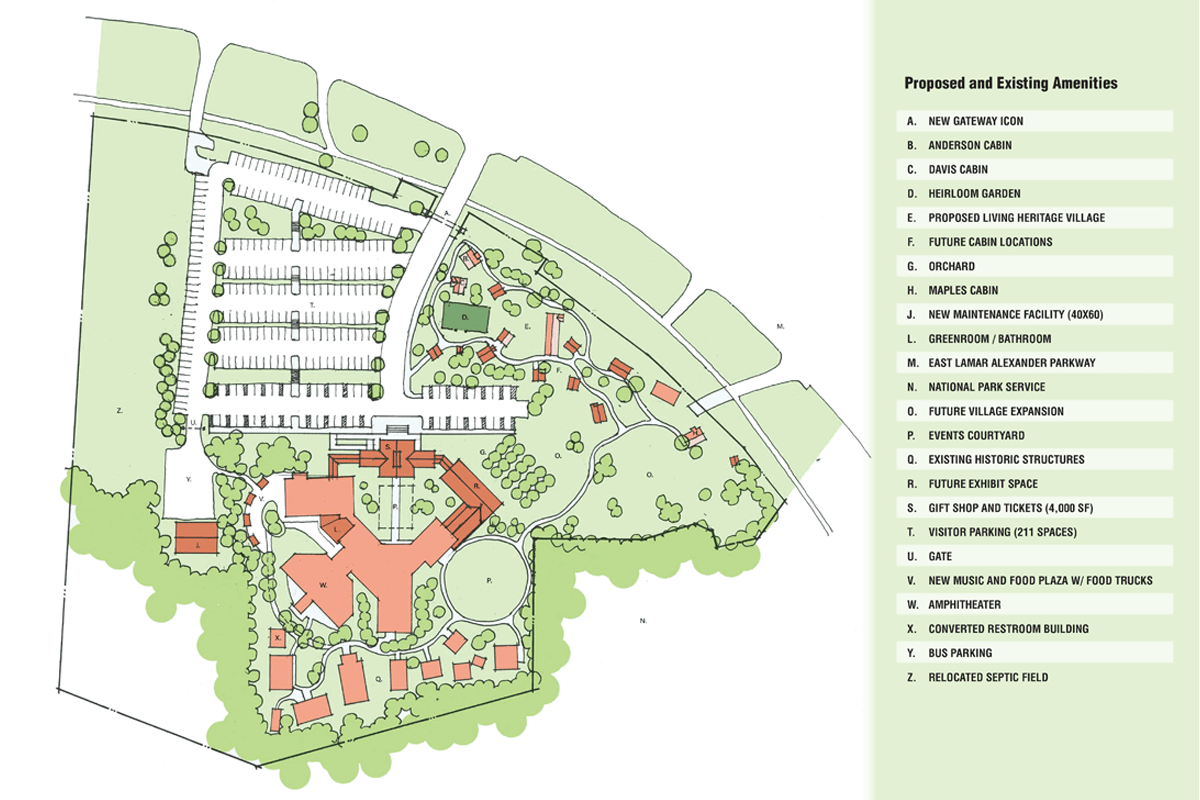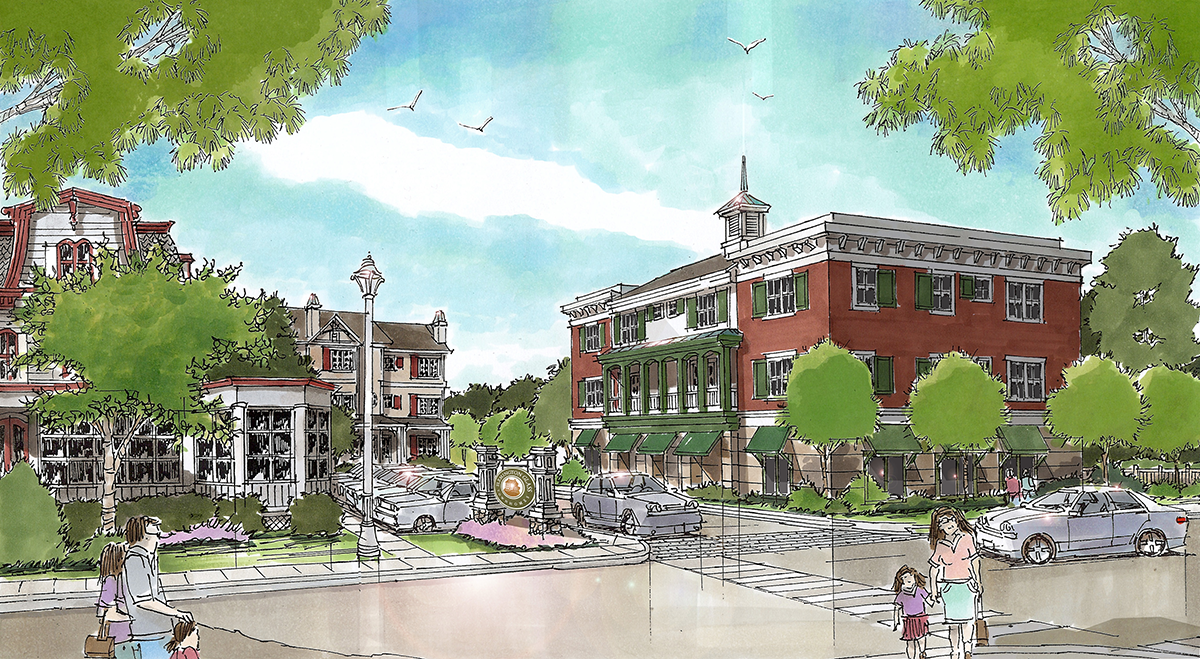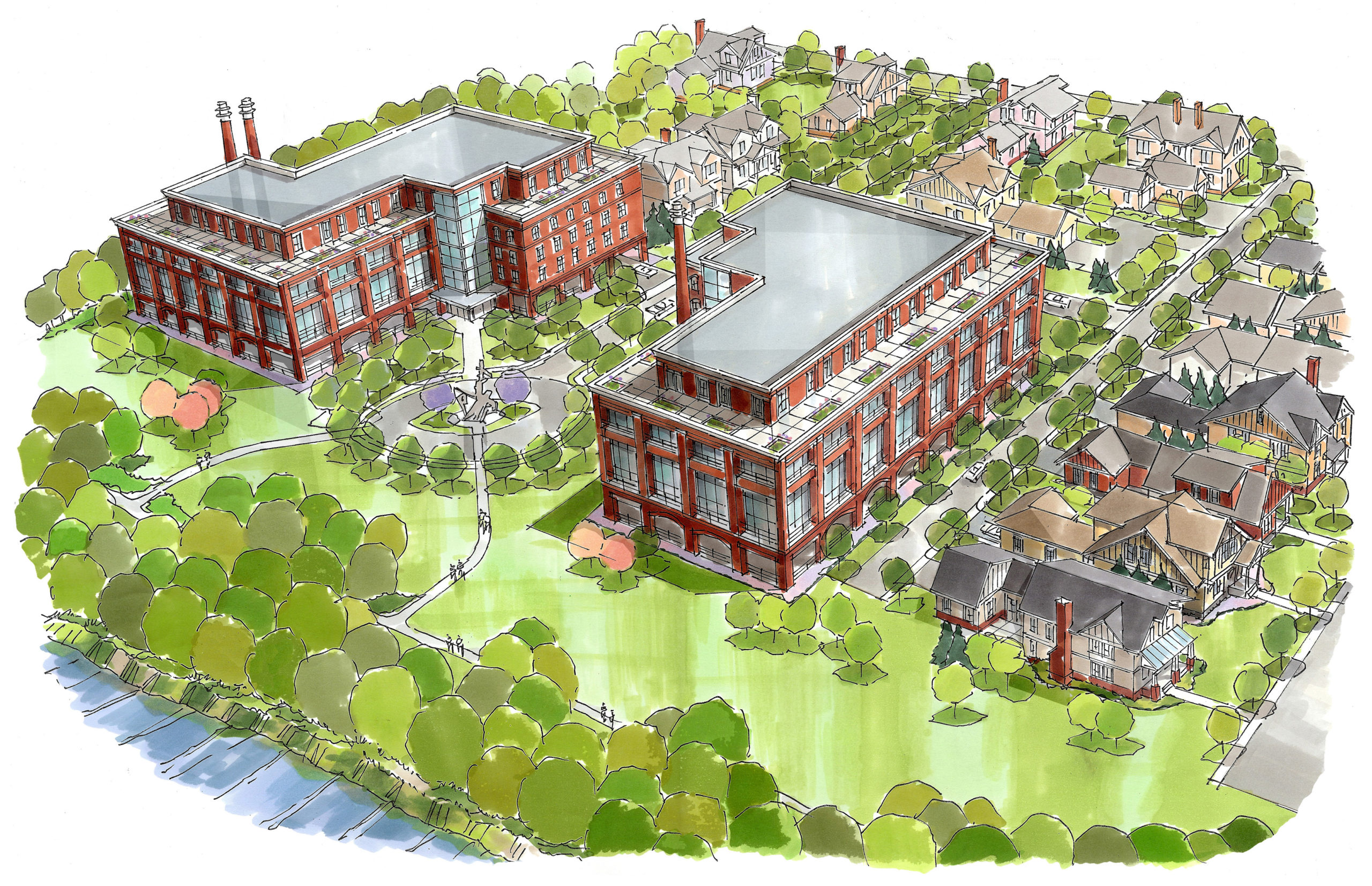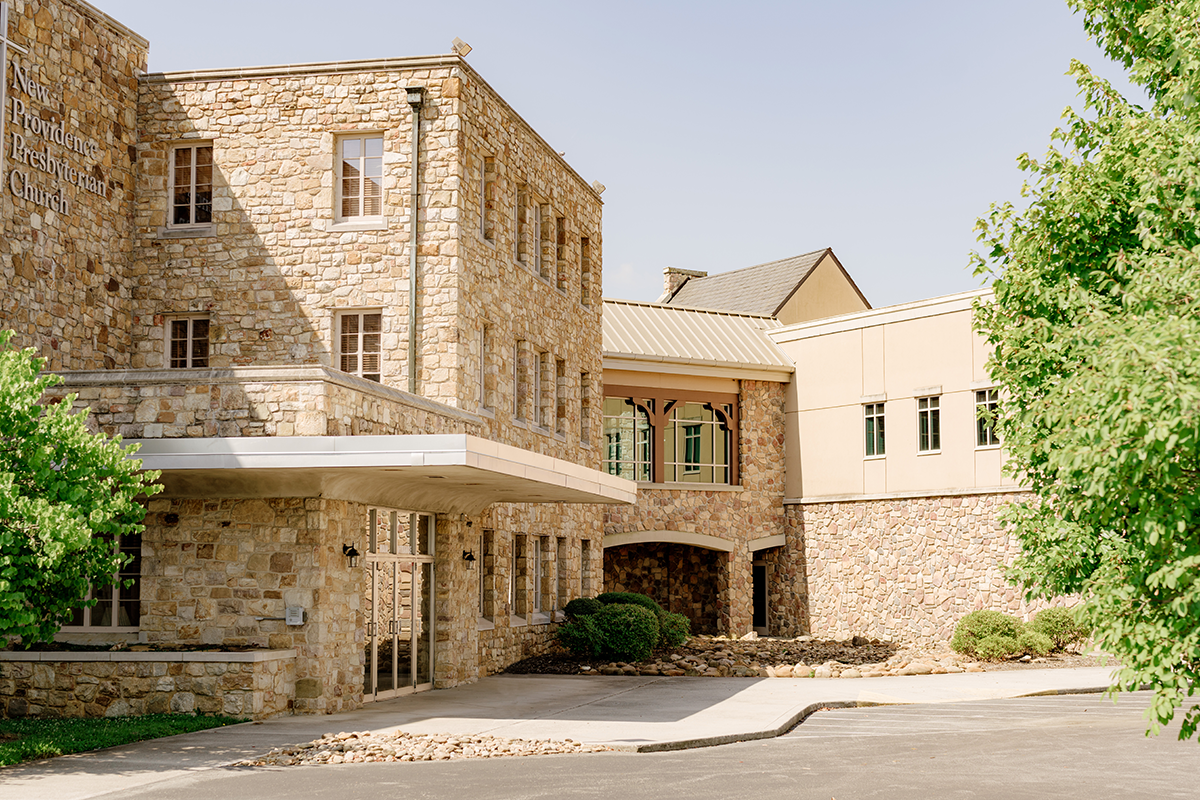
Great Smoky Mountains Heritage Center
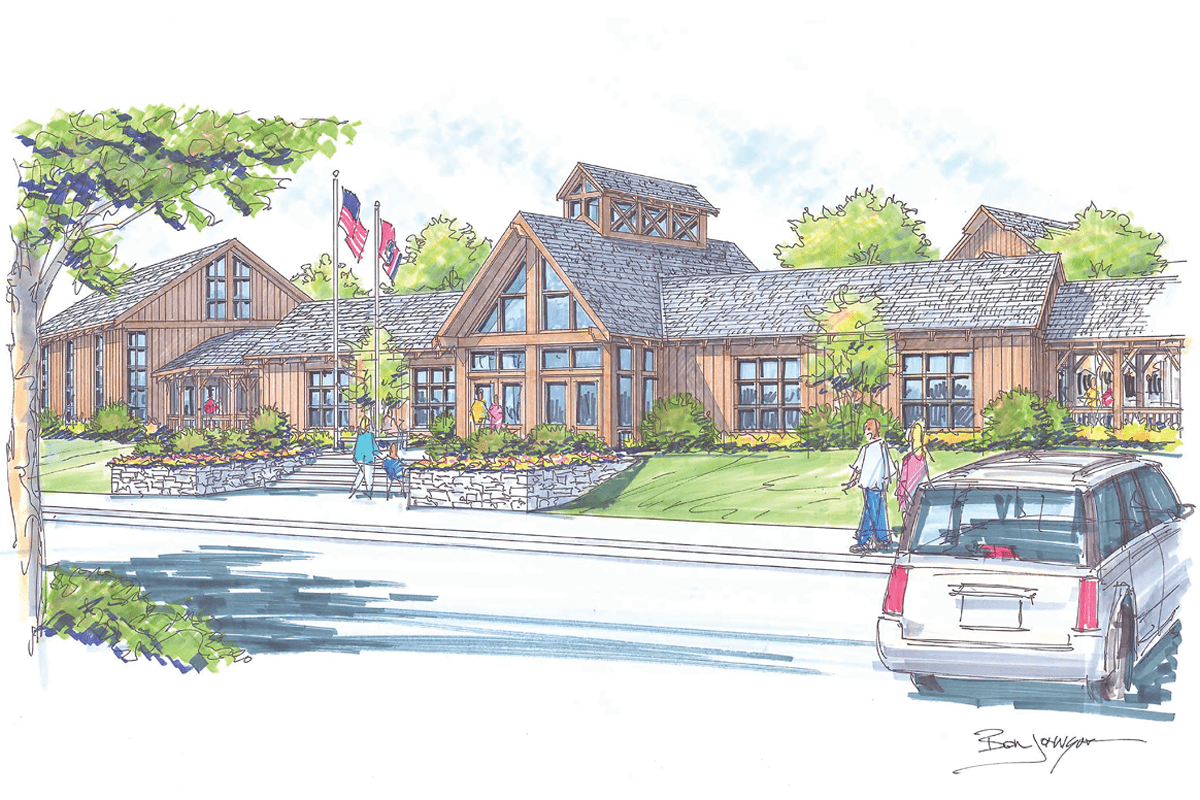
<!-- wp:paragraph --> <p>The Great Smoky Mountains Heritage Center team, the Building and Maintenance Committee and JAI joined forces to prepare a master plan for the future development of the center. As part of an all-inclusive process, JAI led the development of a multi-phased master plan allowing the GSMHC to proceed with master plan elements as funding is available and needs are apparent. Highlights of the master plan include the elimination of the current traffic circle/drop-off, thereby creating a new entry sequence that will accommodate an enlarged gift shop and enhanced directional exhibit flow. The new entry will also help control special events flow with direct access to the amphitheater, new restrooms and a new food truck plaza. The plan also allows for expansions of interior and exterior exhibit areas including new heritage village structures. Extended accessible parking areas and new infrastructure needs are also slated to be addressed within the context of the plan.</p> <!-- /wp:paragraph -->
Great Smoky Mountains Heritage Center
Townsend, Tennessee
The Great Smoky Mountains Heritage Center team, the Building and Maintenance Committee and JAI joined forces to prepare a master plan for the future development of the center. As part of an all-inclusive process, JAI led the development of a multi-phased master plan allowing the GSMHC to proceed with master plan elements as funding is available and needs are apparent. Highlights of the master plan include the elimination of the current traffic circle/drop-off, thereby creating a new entry sequence that will accommodate an enlarged gift shop and enhanced directional exhibit flow. The new entry will also help control special events flow with direct access to the amphitheater, new restrooms and a new food truck plaza. The plan also allows for expansions of interior and exterior exhibit areas including new heritage village structures. Extended accessible parking areas and new infrastructure needs are also slated to be addressed within the context of the plan.
The Great Smoky Mountains Heritage Center team, the Building and Maintenance Committee and JAI joined forces to prepare a master plan for the future development of the center. As part of an all-inclusive process, JAI led the development of a multi-phased master plan allowing the GSMHC to proceed with master plan elements as funding is available and needs are apparent. Highlights of the master plan include the elimination of the current traffic circle/drop-off, thereby creating a new entry sequence that will accommodate an enlarged gift shop and enhanced directional exhibit flow. The new entry will also help control special events flow with direct access to the amphitheater, new restrooms and a new food truck plaza. The plan also allows for expansions of interior and exterior exhibit areas including new heritage village structures. Extended accessible parking areas and new infrastructure needs are also slated to be addressed within the context of the plan.
BACK TO PORTFOLIO
Great Smoky Mountains Heritage Center
Townsend, Tennessee
Client
Size
Completion
Cost
Services Provided
Master Planning
Key Personnel Test
brandy-hatmaker,daryl-johnson-aia-ncarb,emily-haire-ncarb-leed-ap
Address(es)
123 Cromwell Drive,Townsend,Tennessee,37882
Consultant(s)
Reference(s)
Great Smoky Mountains Heritage Center
Townsend, Tennessee
The Great Smoky Mountains Heritage Center team, the Building and Maintenance Committee and JAI joined forces to prepare a master plan for the future development of the center. As part of an all-inclusive process, JAI led the development of a multi-phased master plan allowing the GSMHC to proceed with master plan elements as funding is available and needs are apparent. Highlights of the master plan include the elimination of the current traffic circle/drop-off, thereby creating a new entry sequence that will accommodate an enlarged gift shop and enhanced directional exhibit flow. The new entry will also help control special events flow with direct access to the amphitheater, new restrooms and a new food truck plaza. The plan also allows for expansions of interior and exterior exhibit areas including new heritage village structures. Extended accessible parking areas and new infrastructure needs are also slated to be addressed within the context of the plan.
PROJECT DETAILS
The Great Smoky Mountains Heritage Center team, the Building and Maintenance Committee and JAI joined forces to prepare a master plan for the future development of the center. As part of an all-inclusive process, JAI led the development of a multi-phased master plan allowing the GSMHC to proceed with master plan elements as funding is available and needs are apparent. Highlights of the master plan include the elimination of the current traffic circle/drop-off, thereby creating a new entry sequence that will accommodate an enlarged gift shop and enhanced directional exhibit flow. The new entry will also help control special events flow with direct access to the amphitheater, new restrooms and a new food truck plaza. The plan also allows for expansions of interior and exterior exhibit areas including new heritage village structures. Extended accessible parking areas and new infrastructure needs are also slated to be addressed within the context of the plan.
BACK TO PORTFOLIO


