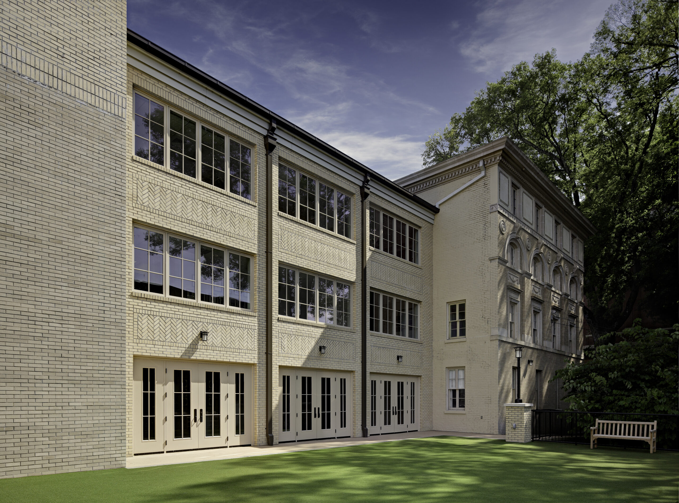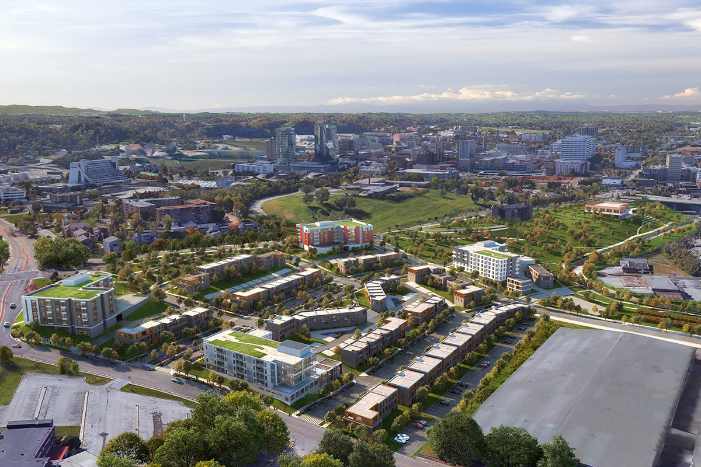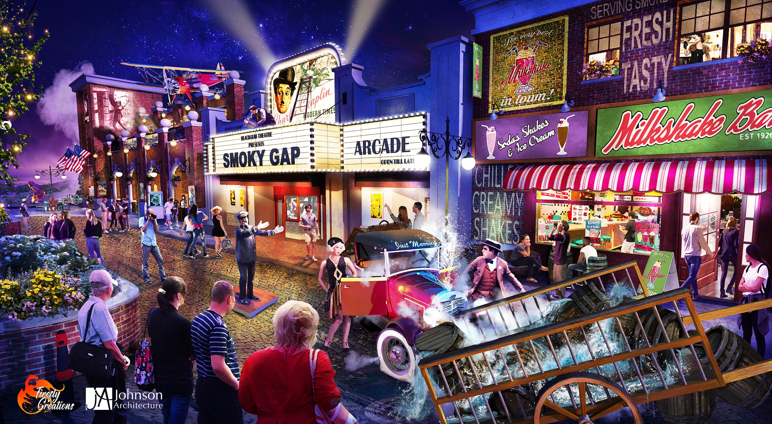

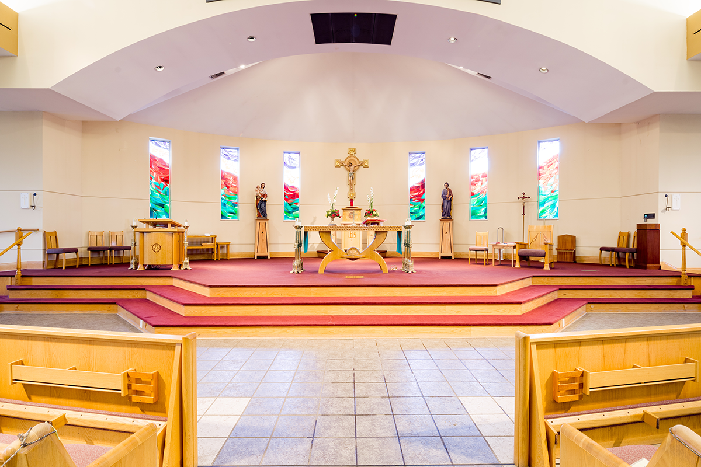
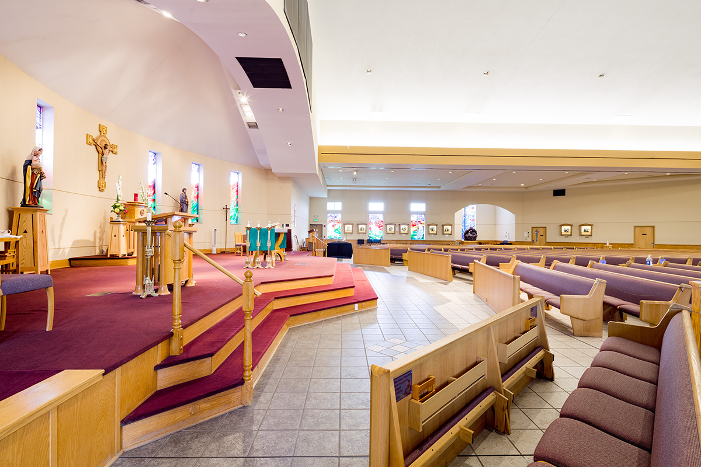
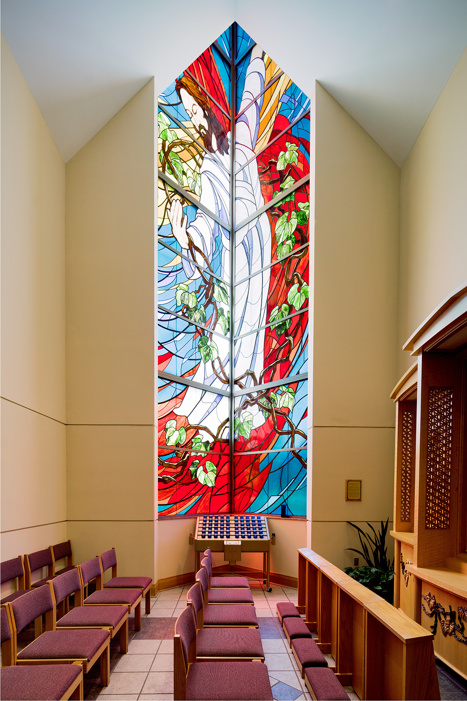
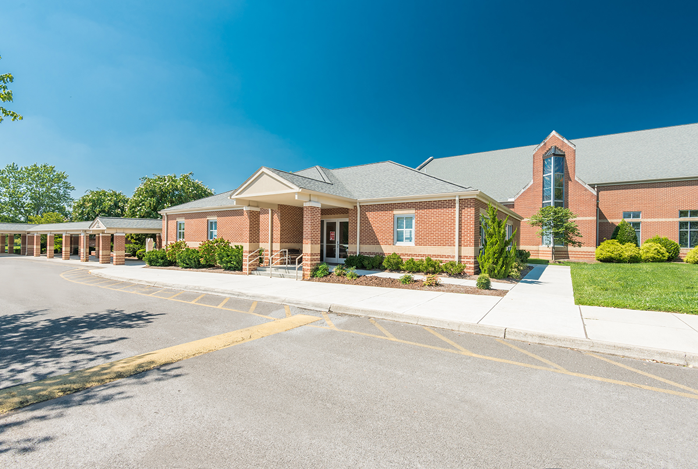
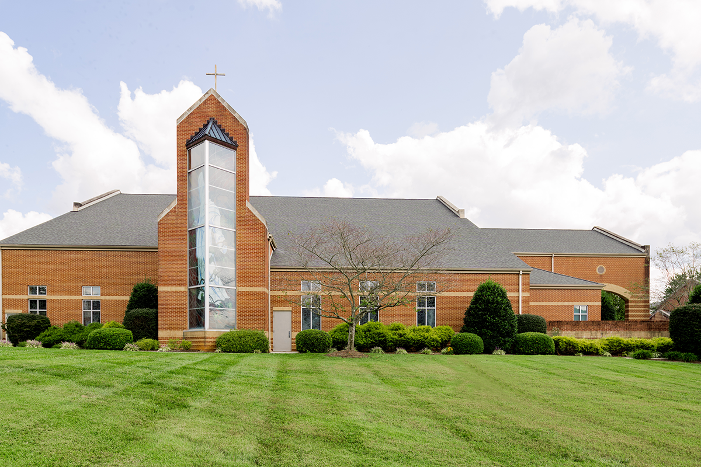
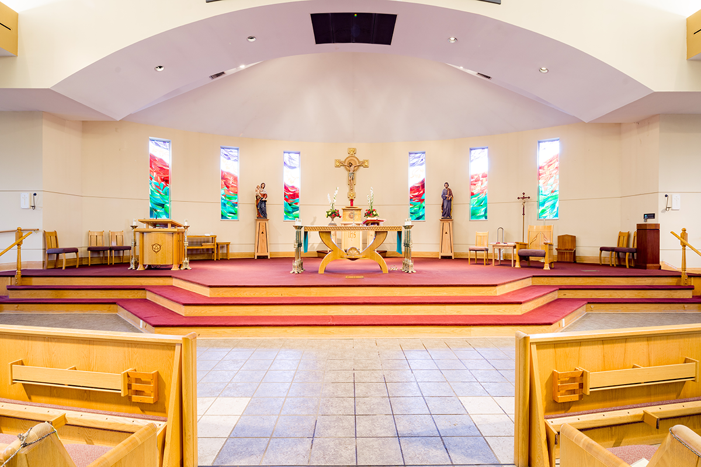
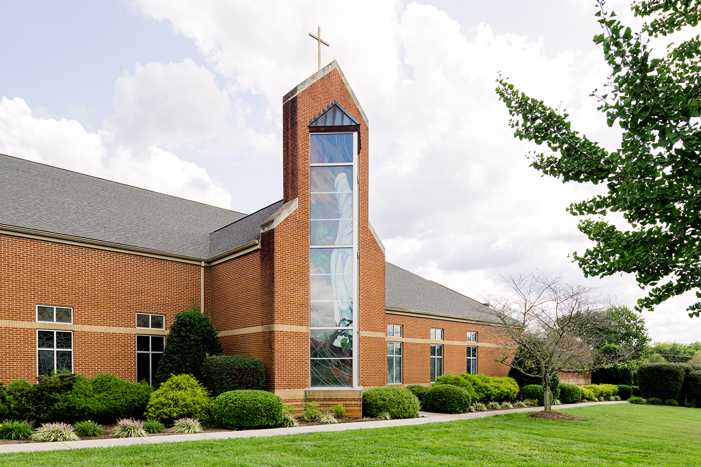


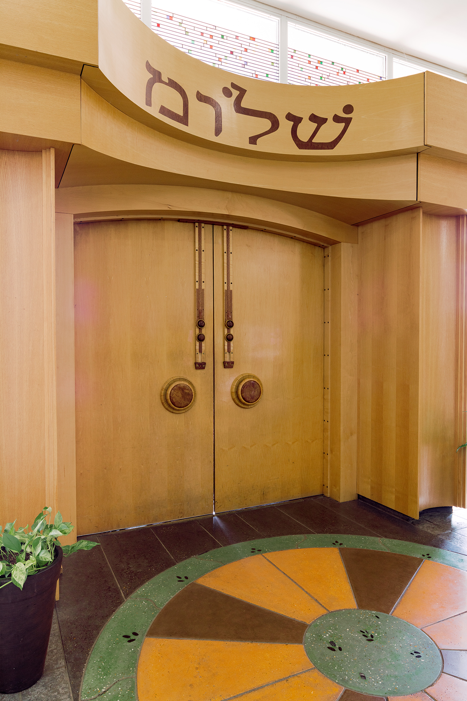

All Saints Catholic Church

<!-- wp:paragraph --> <p>Master Plan<br>15 acres<br>Year completed: 1999</p> <!-- /wp:paragraph --> <!-- wp:paragraph --> <p>Sanctuary<br>Square feet: 21,000<br>Seats: 900<br>Cost: $2,200,000<br>Year completed: 1999</p> <!-- /wp:paragraph --> <!-- wp:paragraph --> <p>Education Building<br>Square feet: 16,000<br>Cost: $2,000,000<br>Year completed: 2000</p> <!-- /wp:paragraph --> <!-- wp:paragraph --> <p>Office and Parish Center<br>Square feet: 4,250<br>Cost: $1,160,000<br>Year completed: 2015</p> <!-- /wp:paragraph --> <!-- wp:paragraph --> <p>JAI worked with the client to develop an overall master plan for 15 acres in 1998 and has continued our work through multiple seamless phases, including a sanctuary with allowable expansion to 1,200 seats, education building and office and parish center. The work increased kitchen, nursery, classroom and storage space.</p> <!-- /wp:paragraph --> <!-- wp:paragraph --> <p>JAI provided full design and construction document services for the sanctuary that included a state-of-the-art lighting and sound system. The exterior was designed to complement the existing buildings on the church’s campus in the Cedar Bluff area of Knoxville.</p> <!-- /wp:paragraph -->
Knoxville, Tennessee
Master Plan
15 acres
Year completed: 1999
Sanctuary
Square feet: 21,000
Seats: 900
Cost: $2,200,000
Year completed: 1999
Education Building
Square feet: 16,000
Cost: $2,000,000
Year completed: 2000
Office and Parish Center
Square feet: 4,250
Cost: $1,160,000
Year completed: 2015
JAI worked with the client to develop an overall master plan for 15 acres in 1998 and has continued our work through multiple seamless phases, including a sanctuary with allowable expansion to 1,200 seats, education building and office and parish center. The work increased kitchen, nursery, classroom and storage space.
JAI provided full design and construction document services for the sanctuary that included a state-of-the-art lighting and sound system. The exterior was designed to complement the existing buildings on the church’s campus in the Cedar Bluff area of Knoxville.
Master Plan
15 acres
Year completed: 1999
Sanctuary
Square feet: 21,000
Seats: 900
Cost: $2,200,000
Year completed: 1999
Education Building
Square feet: 16,000
Cost: $2,000,000
Year completed: 2000
Office and Parish Center
Square feet: 4,250
Cost: $1,160,000
Year completed: 2015
JAI worked with the client to develop an overall master plan for 15 acres in 1998 and has continued our work through multiple seamless phases, including a sanctuary with allowable expansion to 1,200 seats, education building and office and parish center. The work increased kitchen, nursery, classroom and storage space.
JAI provided full design and construction document services for the sanctuary that included a state-of-the-art lighting and sound system. The exterior was designed to complement the existing buildings on the church’s campus in the Cedar Bluff area of Knoxville.












All Saints Catholic Church
Master Plan and Multiple Buildings
Knoxville, Tennessee
Diocese of Knoxville
15 acres
Ongoing
Services Provided
daryl-johnson-aia-ncarb,rick-friel-aia
Consultant(s)
Reference(s)
Master Plan and Multiple Buildings
Knoxville, Tennessee
Master Plan
15 acres
Year completed: 1999
Sanctuary
Square feet: 21,000
Seats: 900
Cost: $2,200,000
Year completed: 1999
Education Building
Square feet: 16,000
Cost: $2,000,000
Year completed: 2000
Office and Parish Center
Square feet: 4,250
Cost: $1,160,000
Year completed: 2015
JAI worked with the client to develop an overall master plan for 15 acres in 1998 and has continued our work through multiple seamless phases, including a sanctuary with allowable expansion to 1,200 seats, education building and office and parish center. The work increased kitchen, nursery, classroom and storage space.
JAI provided full design and construction document services for the sanctuary that included a state-of-the-art lighting and sound system. The exterior was designed to complement the existing buildings on the church’s campus in the Cedar Bluff area of Knoxville.
PROJECT DETAILS
Master Plan
15 acres
Year completed: 1999
Sanctuary
Square feet: 21,000
Seats: 900
Cost: $2,200,000
Year completed: 1999
Education Building
Square feet: 16,000
Cost: $2,000,000
Year completed: 2000
Office and Parish Center
Square feet: 4,250
Cost: $1,160,000
Year completed: 2015
JAI worked with the client to develop an overall master plan for 15 acres in 1998 and has continued our work through multiple seamless phases, including a sanctuary with allowable expansion to 1,200 seats, education building and office and parish center. The work increased kitchen, nursery, classroom and storage space.
JAI provided full design and construction document services for the sanctuary that included a state-of-the-art lighting and sound system. The exterior was designed to complement the existing buildings on the church’s campus in the Cedar Bluff area of Knoxville.


