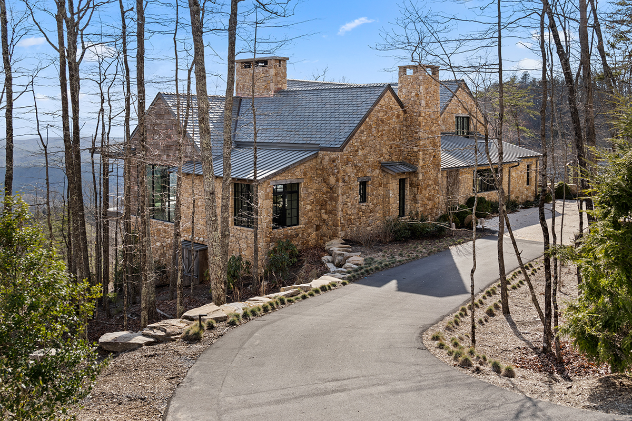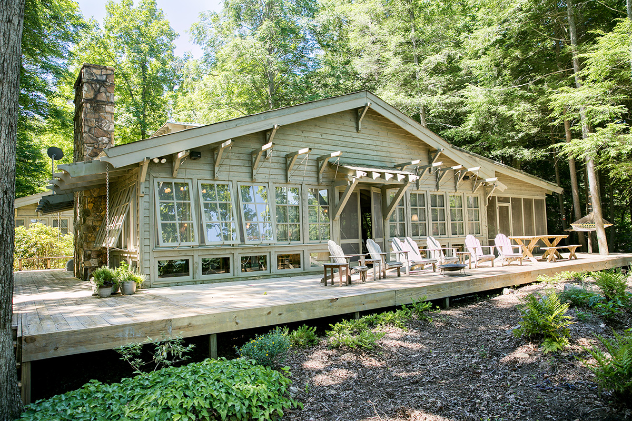

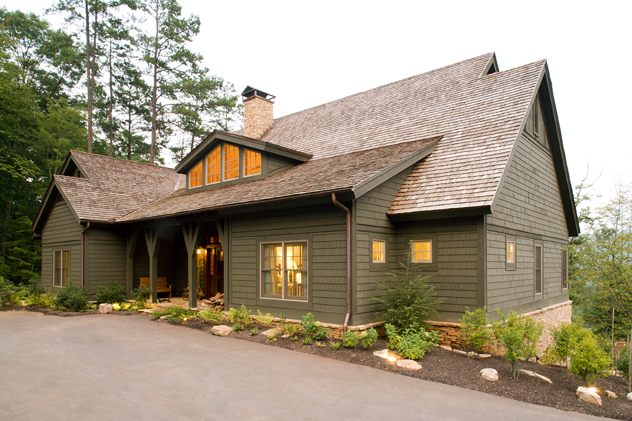
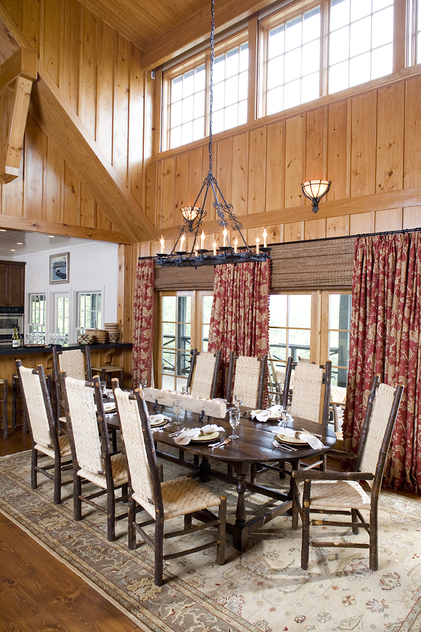
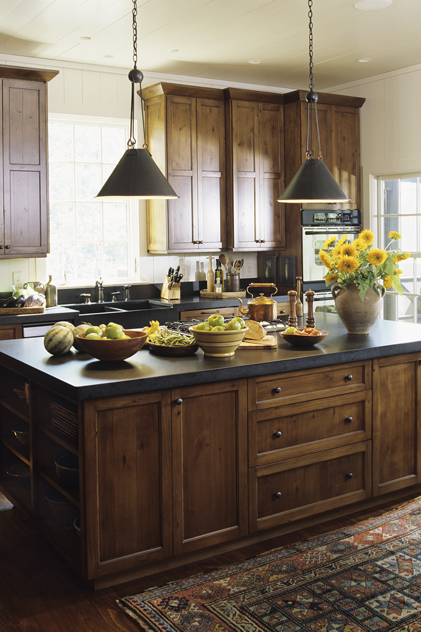
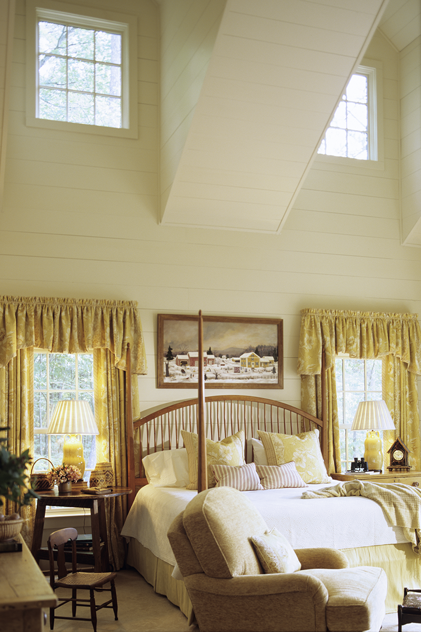
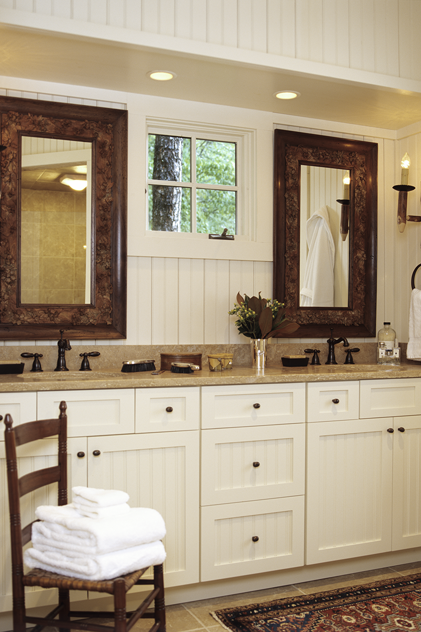
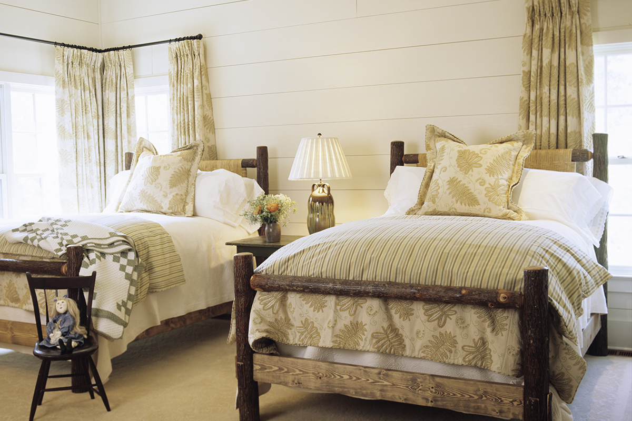
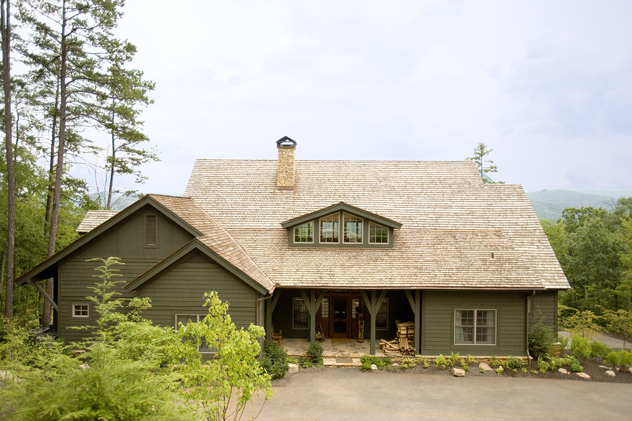
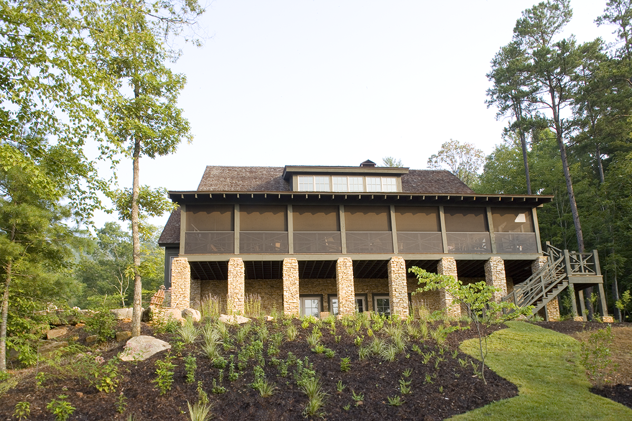
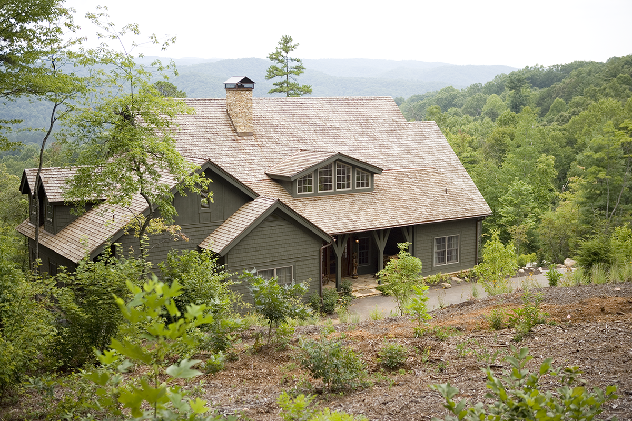
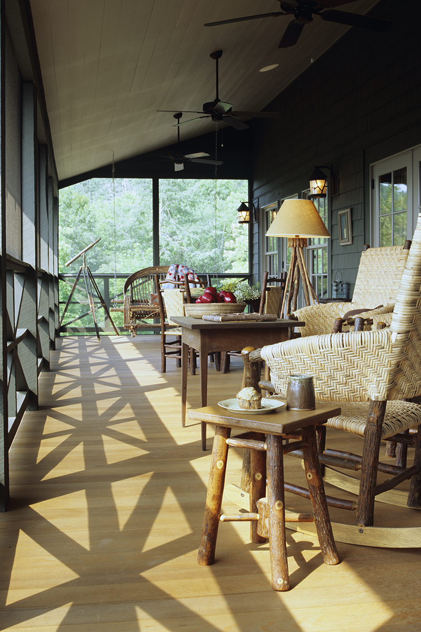
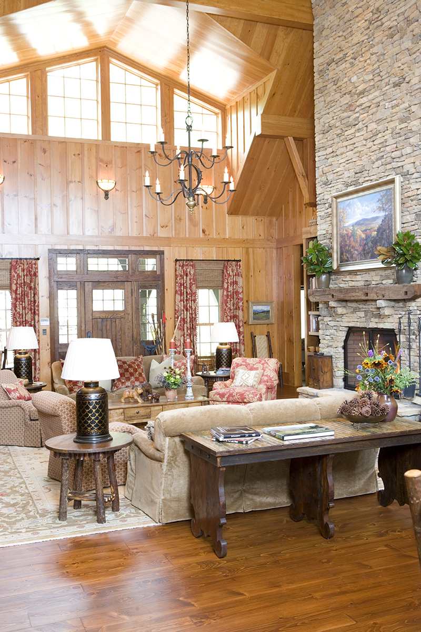

Singing Brook Cabin

The vacation retreat in a mountain community at Blackberry Farm features an open, airy interior accented with wood walls in a variety of finishes and honed black granite surfaces. The cabin includes three bedrooms, an office, and large, open living and dining areas. The exterior is a combination of horizontal and vertical siding.
Walland, Tennessee
The vacation retreat in a mountain community at Blackberry Farm features an open, airy interior accented with wood walls in a variety of finishes and honed black granite surfaces.
The cabin includes three bedrooms, an office, and large, open living and dining areas. The exterior is a combination of horizontal and vertical siding.
The vacation retreat in a mountain community at Blackberry Farm features an open, airy interior accented with wood walls in a variety of finishes and honed black granite surfaces.
The cabin includes three bedrooms, an office, and large, open living and dining areas. The exterior is a combination of horizontal and vertical siding.













Singing Brook Cabin
Walland, Tennessee
3,500 square feet, new
2005
Services Provided
Key Personnel
daryl-johnson-aia-ncarb
Consultant(s)
Reference(s)
Walland, Tennessee
The vacation retreat in a mountain community at Blackberry Farm features an open, airy interior accented with wood walls in a variety of finishes and honed black granite surfaces.
The cabin includes three bedrooms, an office, and large, open living and dining areas. The exterior is a combination of horizontal and vertical siding.
PROJECT DETAILS
The vacation retreat in a mountain community at Blackberry Farm features an open, airy interior accented with wood walls in a variety of finishes and honed black granite surfaces.
The cabin includes three bedrooms, an office, and large, open living and dining areas. The exterior is a combination of horizontal and vertical siding.



