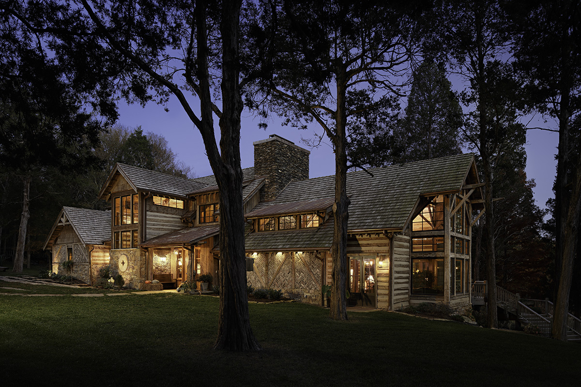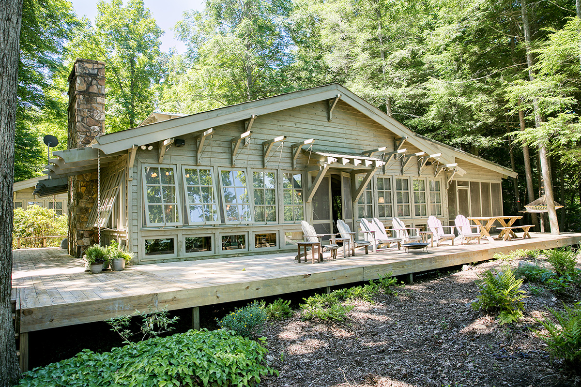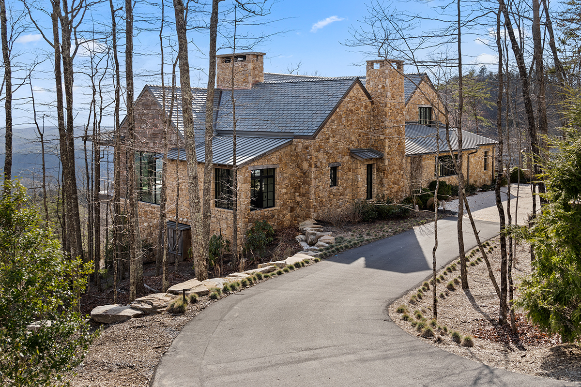

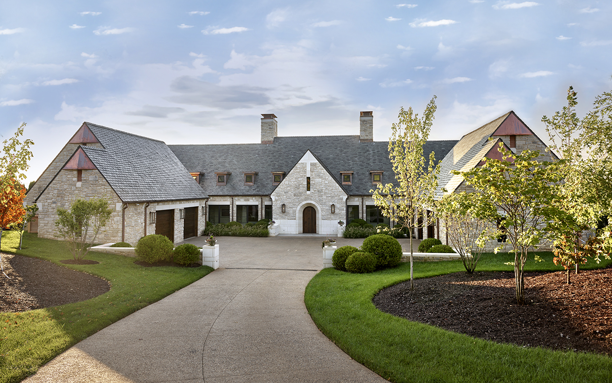
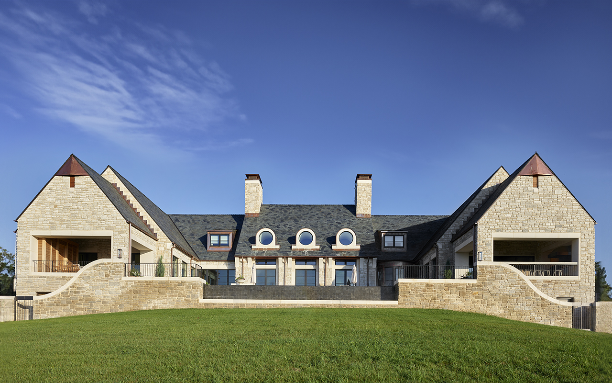
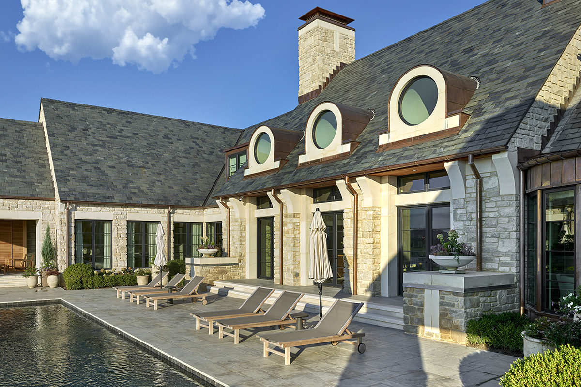
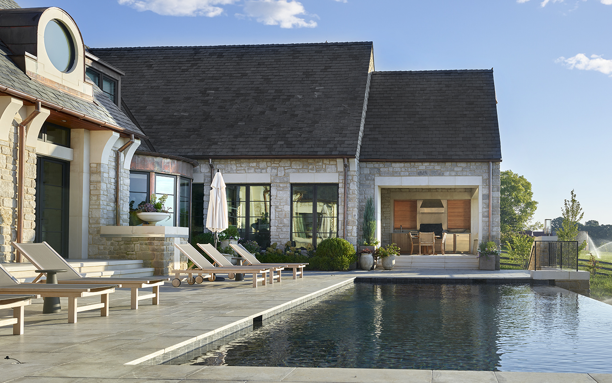
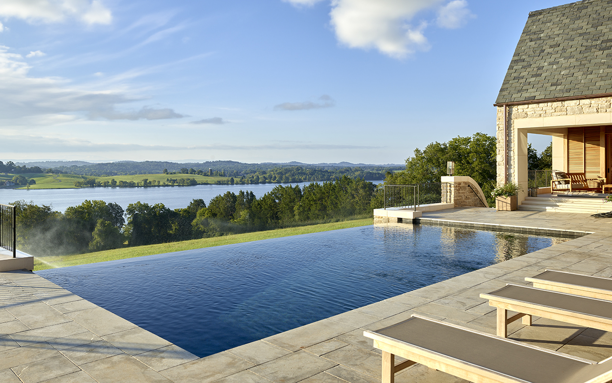
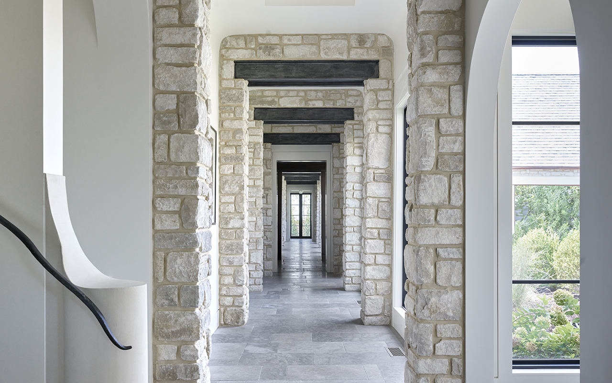
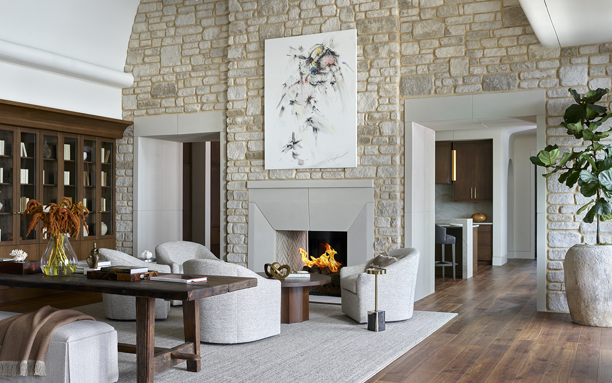
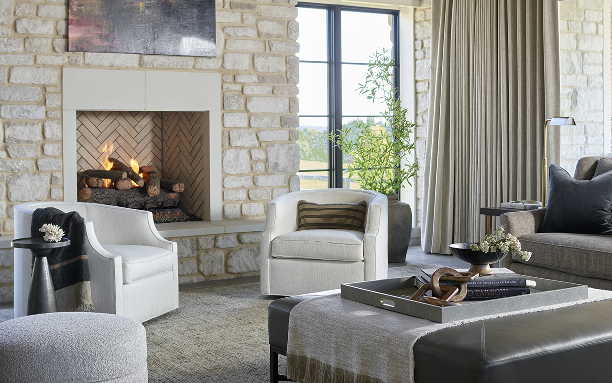
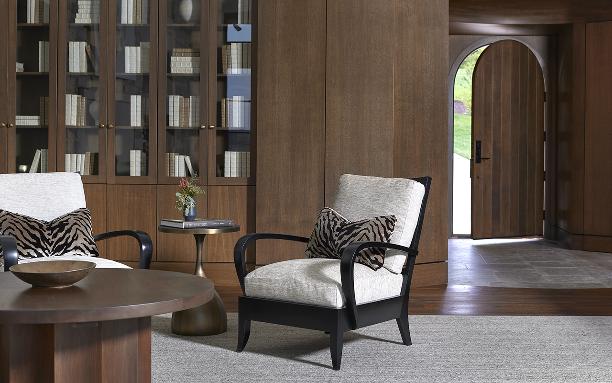
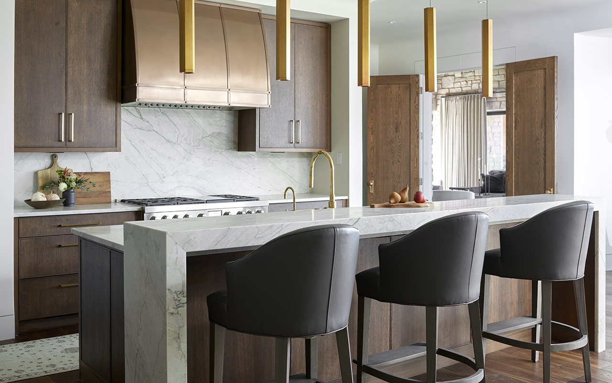
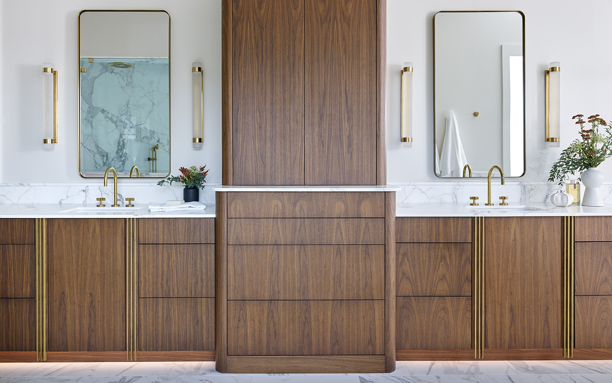
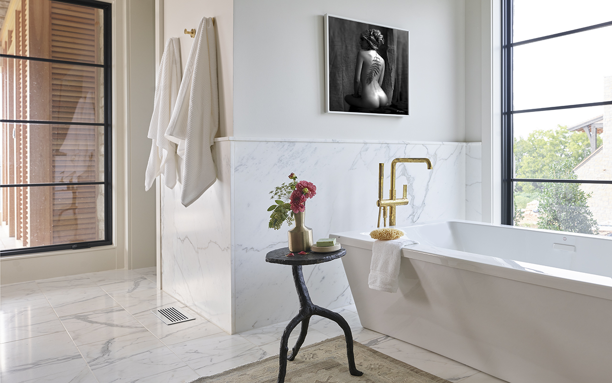
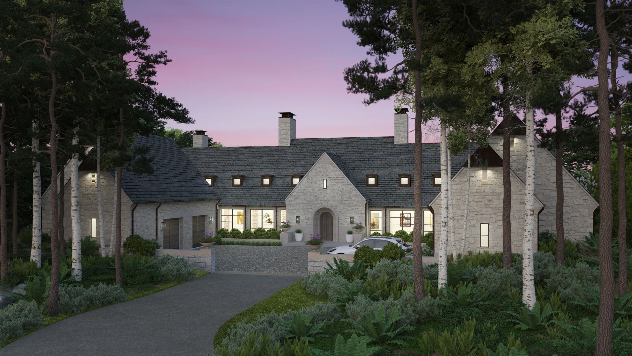


Modern English Country House

<!-- wp:paragraph --> <p>The homeowners’ extensive travels and sophisticated taste inspired the design team to create a modern version of an English country house. The formal symmetry and stately permanence of cast stone, slate and tumbled limestone informed not only the exterior, but also many areas of the interior.</p> <p>The sweeping, panoramic views of the Tennessee River and Great Smoky Mountains provide natural light and breathtaking moments throughout the house. The home includes a two-story barrel-vaulted great room with twin fireplaces in solid stone walls. A private terrace with infinity pool is flanked by a gourmet kitchen and dining porch on one side and a primary bedroom suite and office on the other. JAI collaborated with June Chamberlain Interiors on interior design.</p> <p>The design team has worked with the homeowners on previous residences in Knoxville and the Buckhead District of Atlanta.</p> <!-- /wp:paragraph -->
Knoxville, Tennessee
The homeowners’ extensive travels and sophisticated taste inspired the design team to create a modern version of an English country house. The formal symmetry and stately permanence of cast stone, slate and tumbled limestone informed not only the exterior, but also many areas of the interior.
The sweeping, panoramic views of the Tennessee River and Great Smoky Mountains provide natural light and breathtaking moments throughout the house. The home includes a two-story barrel-vaulted great room with twin fireplaces in solid stone walls. A private terrace with infinity pool is flanked by a gourmet kitchen and dining porch on one side and a primary bedroom suite and office on the other. JAI collaborated with June Chamberlain Interiors on interior design.
The design team has worked with the homeowners on previous residences in Knoxville and the Buckhead District of Atlanta.
The homeowners’ extensive travels and sophisticated taste inspired the design team to create a modern version of an English country house. The formal symmetry and stately permanence of cast stone, slate and tumbled limestone informed not only the exterior, but also many areas of the interior.
The sweeping, panoramic views of the Tennessee River and Great Smoky Mountains provide natural light and breathtaking moments throughout the house. The home includes a two-story barrel-vaulted great room with twin fireplaces in solid stone walls. A private terrace with infinity pool is flanked by a gourmet kitchen and dining porch on one side and a primary bedroom suite and office on the other. JAI collaborated with June Chamberlain Interiors on interior design.
The design team has worked with the homeowners on previous residences in Knoxville and the Buckhead District of Atlanta.
















Modern English Country House
Knoxville, Tennessee
8,300 square feet, new
2023
Services Provided
brian-s-pittman-aia-associate,daryl-johnson-aia-ncarb,emily-haire-ncarb-leed-ap
“A contemporary take on an English manor graces the banks of the Tennessee River,” Atlanta Style & Design, Summer 2025.
Consultant(s)
Reference(s)
Knoxville, Tennessee
The homeowners’ extensive travels and sophisticated taste inspired the design team to create a modern version of an English country house. The formal symmetry and stately permanence of cast stone, slate and tumbled limestone informed not only the exterior, but also many areas of the interior.
The sweeping, panoramic views of the Tennessee River and Great Smoky Mountains provide natural light and breathtaking moments throughout the house. The home includes a two-story barrel-vaulted great room with twin fireplaces in solid stone walls. A private terrace with infinity pool is flanked by a gourmet kitchen and dining porch on one side and a primary bedroom suite and office on the other. JAI collaborated with June Chamberlain Interiors on interior design.
The design team has worked with the homeowners on previous residences in Knoxville and the Buckhead District of Atlanta.
PROJECT DETAILS
The homeowners’ extensive travels and sophisticated taste inspired the design team to create a modern version of an English country house. The formal symmetry and stately permanence of cast stone, slate and tumbled limestone informed not only the exterior, but also many areas of the interior.
The sweeping, panoramic views of the Tennessee River and Great Smoky Mountains provide natural light and breathtaking moments throughout the house. The home includes a two-story barrel-vaulted great room with twin fireplaces in solid stone walls. A private terrace with infinity pool is flanked by a gourmet kitchen and dining porch on one side and a primary bedroom suite and office on the other. JAI collaborated with June Chamberlain Interiors on interior design.
The design team has worked with the homeowners on previous residences in Knoxville and the Buckhead District of Atlanta.
















