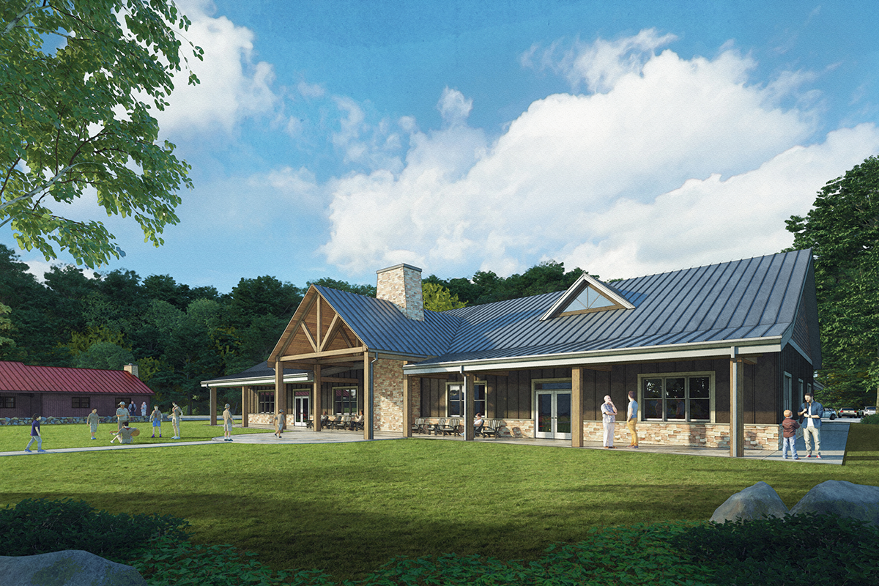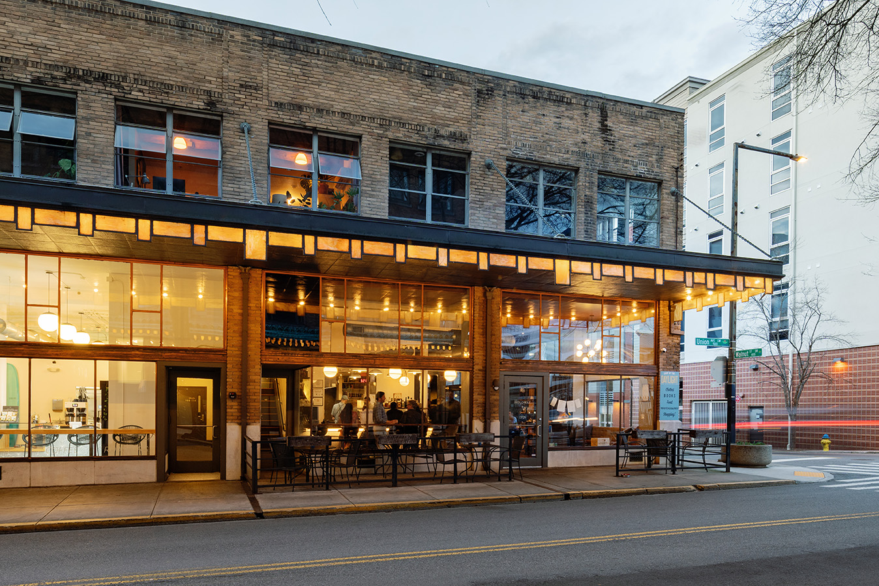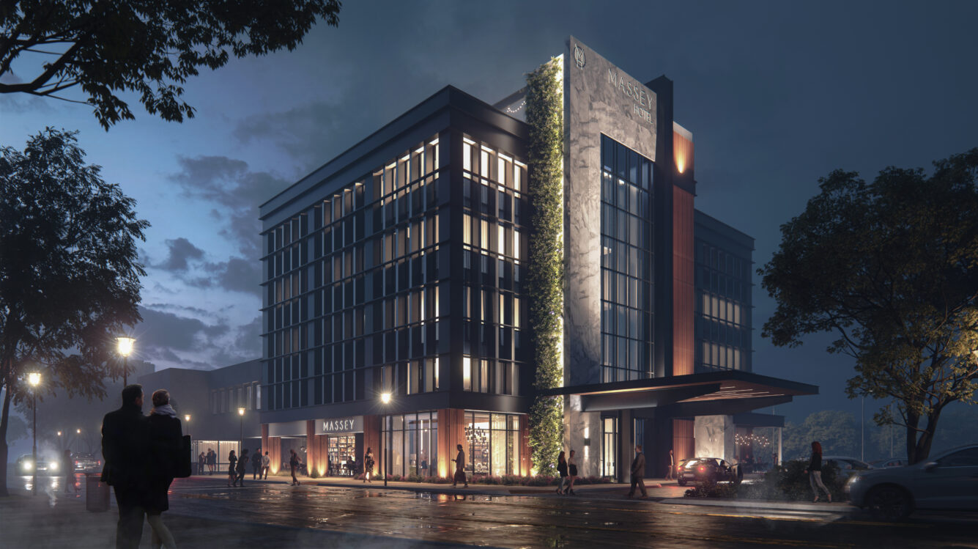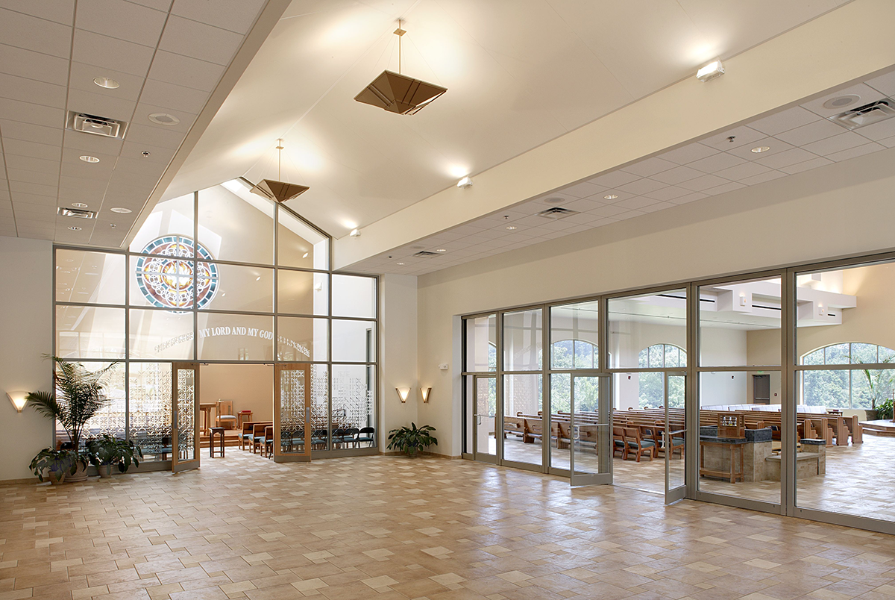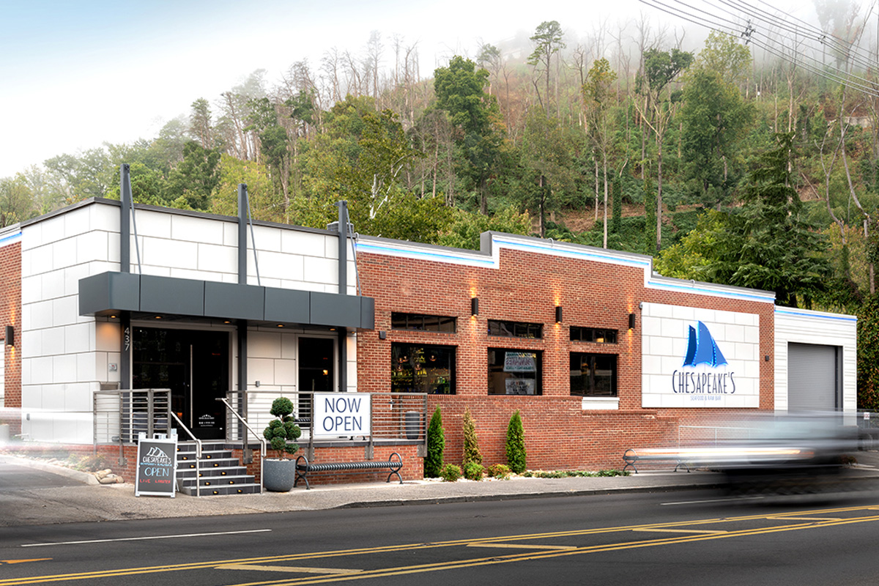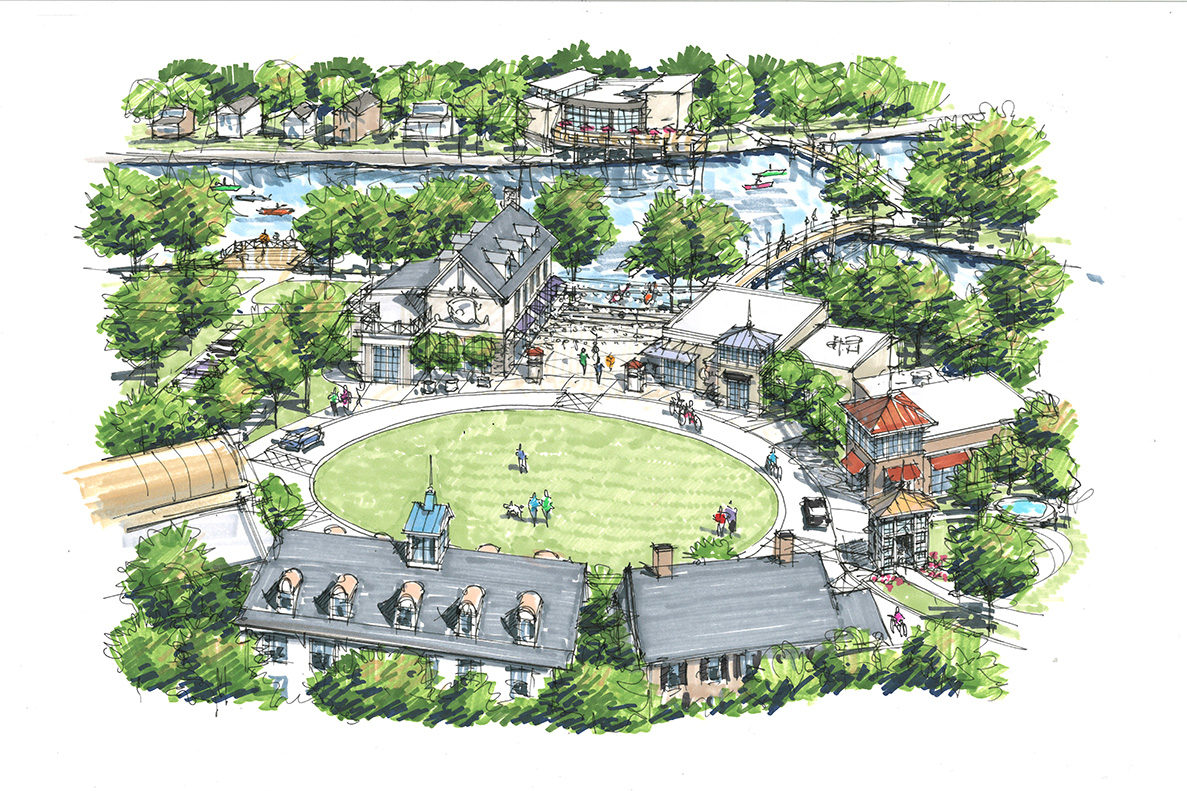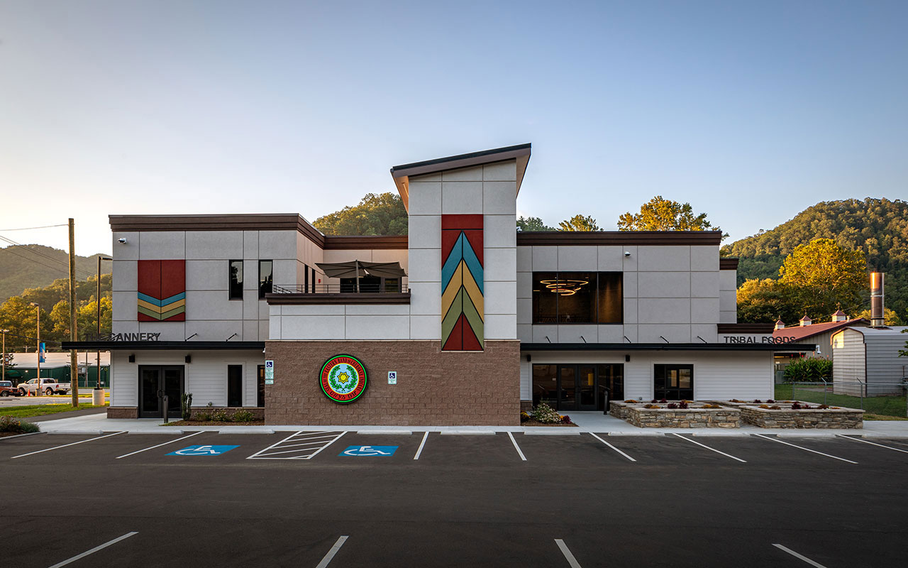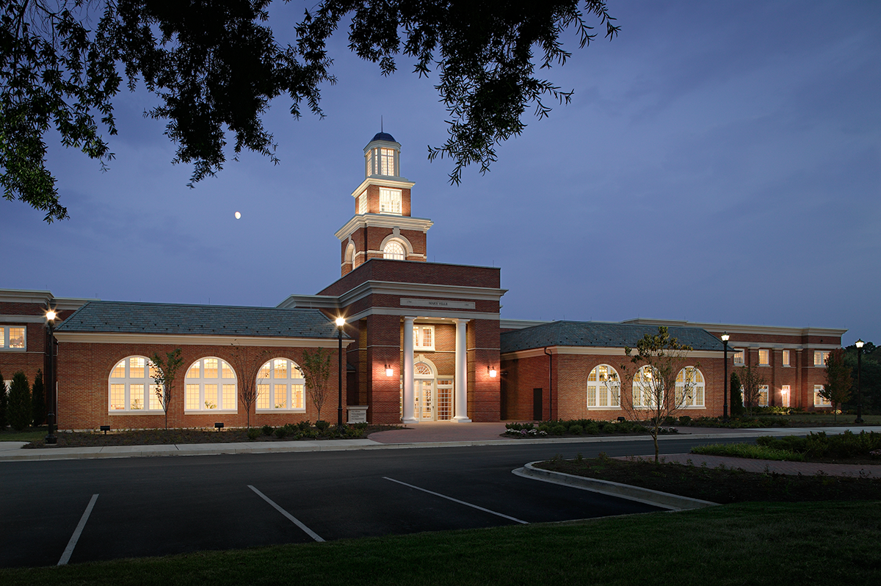The 407: Gateway to Adventure in Sevierville is an entertainment and retail complex designed to create an immersive experience for visitors and residents. JAI collaborated with the Eastern Band of the Cherokee Indians on a master plan for the 200-acre development, which is near the gateway to the Great Smoky Mountains National Park and also includes shops, restaurants, themed experiences, …
Pat & Joe Johnson Dining Hall at Camp Buck Toms
The Great Smoky Mountain Council of the Boy Scouts of America quickly outgrew its former dining hall at Camp Buck Toms, a 700-acre camp on Watts Bar Lake. The new Pat & Joe Johnson Dining Hall increases service to 460+ Boy Scouts per shift, with a new expanded kitchen and power upgrades. The project includes an approximately 12,240-square-foot, one-story dining …
J.C. Holdway
JAI worked with James Beard Award-winning Chef Joseph Lenn to achieve his vision for a relaxed fine dining restaurant in downtown Knoxville’s historic Daylight Building. Featuring a dramatic open kitchen with a wood-fired grill and oven, the restaurant’s long, narrow space was transformed into a series of warm, intimate environments using varied ceiling heights and color, creating beautiful views both …
Hotel Concept
JAI was tasked by a development group to reimagine the former Ruby Tuesday headquarters building, prominent in downtown Maryville, into a 52-room boutique hotel. Based on the building’s roots as a bank, the exterior design was inspired by the original Art Deco lobby, with a mid-century materials palette of black steel, white marble, wood accents and glass. A cantilevered valet …
St. Thomas the Apostle Catholic Church
A new 50-acre site allowed the growing church to relocate and expand its facilities. The design of the campus-site master plan with its mission style church doubled the size of the existing 500-seat facility. To accommodate St. Thomas’ needs for growth and community ministries, Phase II of the master plan included a two-story parish center designed to provide large and …
Chesapeake’s
Located on the Parkway and alongside the west prong of the Little Pigeon River, an existing chain restaurant was upgraded to accommodate a new seafood concept. By applying glazing and metal panels to the exterior, expanding riverfront dining options and fully renovating the interior, this formerly dated restaurant has emerged as a Gatlinburg hotspot.
Hartford Community Charrette
The Cocke County Partnership received a grant through the State of Tennessee Department of Economic and Community Development to develop a growth plan for Hartford, Tennessee, and subsequently issued a request for qualifications for a development plan. CRJA-IBI Group was retained to assemble a team that included Johnson Architecture and Sizemore Group to facilitate a charrette workshop. During the two-day …
Tribal Foods Distribution and Tribal Cannery Center
JAI was engaged to design and renovate the tribal foods distribution center and tribal foods cannery center. The client wanted a space to provide nutritious food resources, support and guidance and to eliminate food insecurity in the Cherokee community. The demolition of a 4,000-square-foot building and construction of a two-story, steel-framed 12,000-square-foot-addition helps to meet the expanding needs of the …
St. Patrick Catholic Church
With St. Patrick’s congregation outgrowing its existing church, JAI provided a plan that provides growth opportunities for all the church’s services. Worship, education, administration and ministries areas were all out of space. By developing a compatible design, JAI incorporated the existing architectural vocabulary of sloped shingled roofs and stained glass and matched brick color and detail.
Maryville Municipal Center
The Maryville Municipal Center features three levels that are home to multiple services and departments for the city. The building houses the City Council chamber; large multi-purpose room for community functions; City of Maryville administration; finance; codes; engineering; central police; and a fire station. The Fire Hall is located on the main level of the facility and features 20,355 square …



