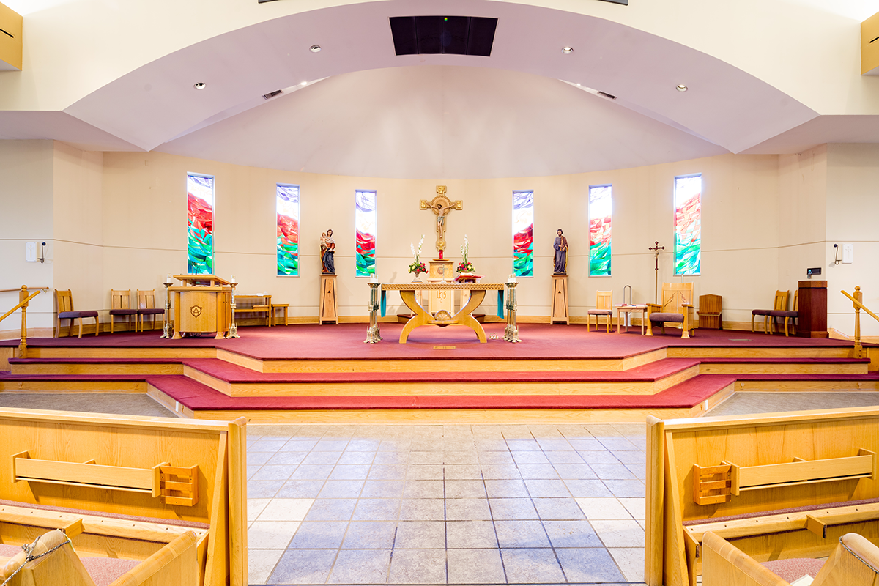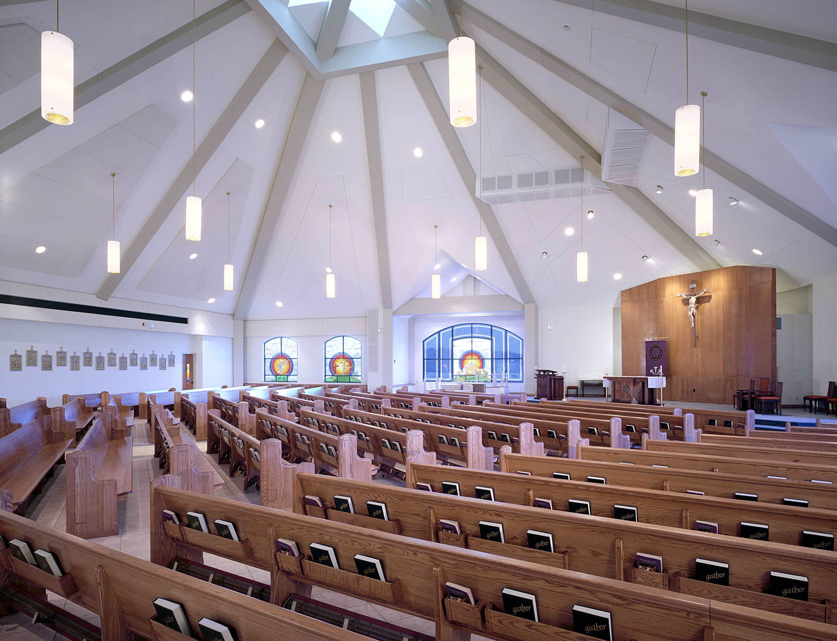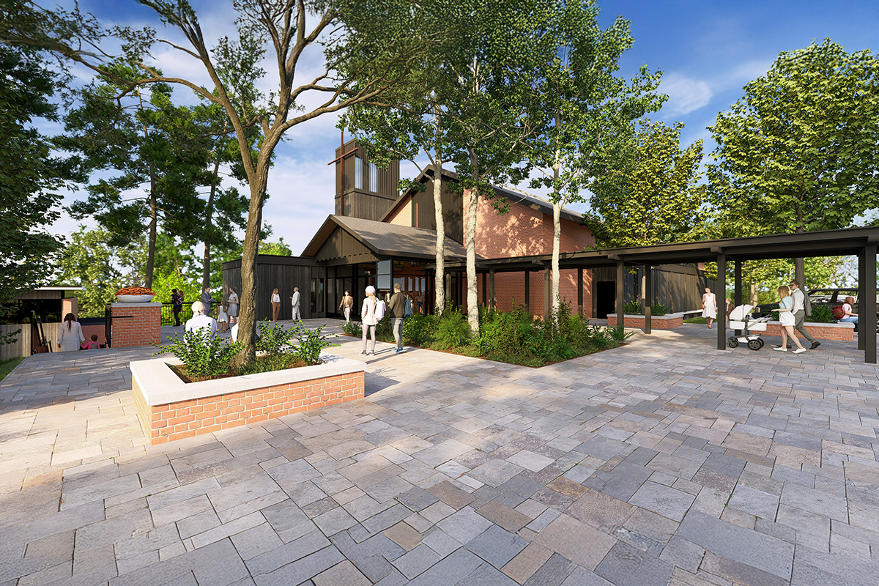

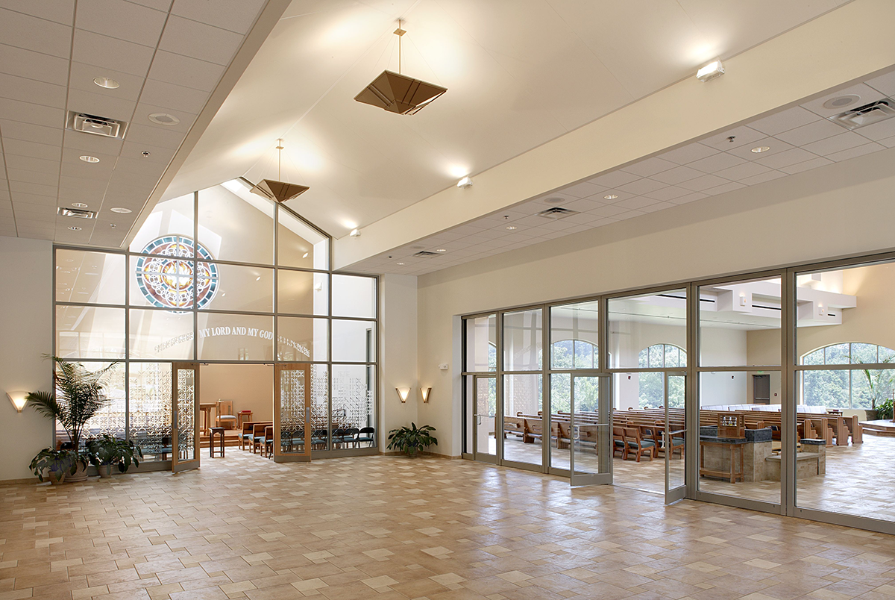
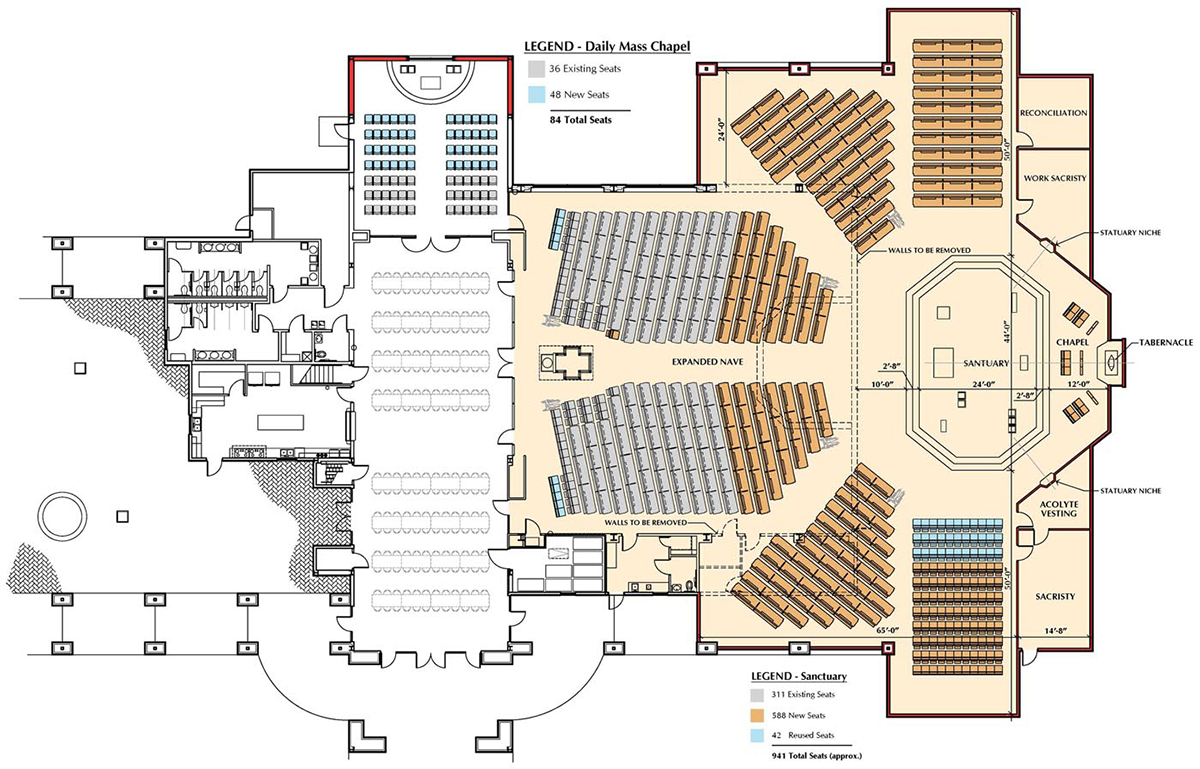

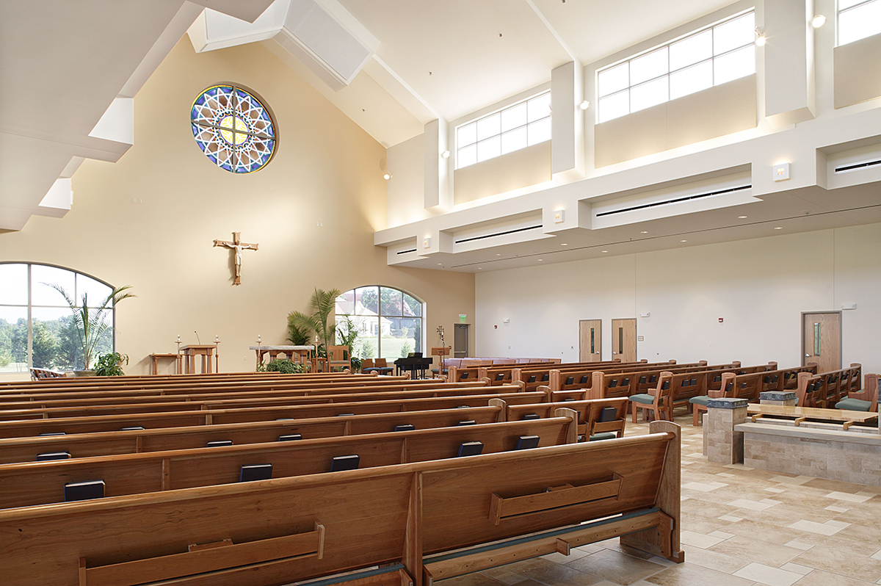

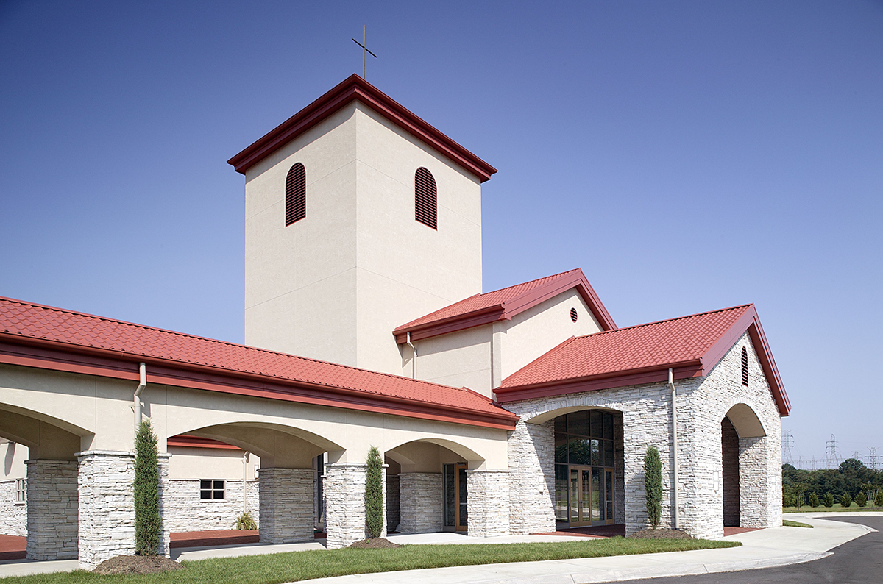
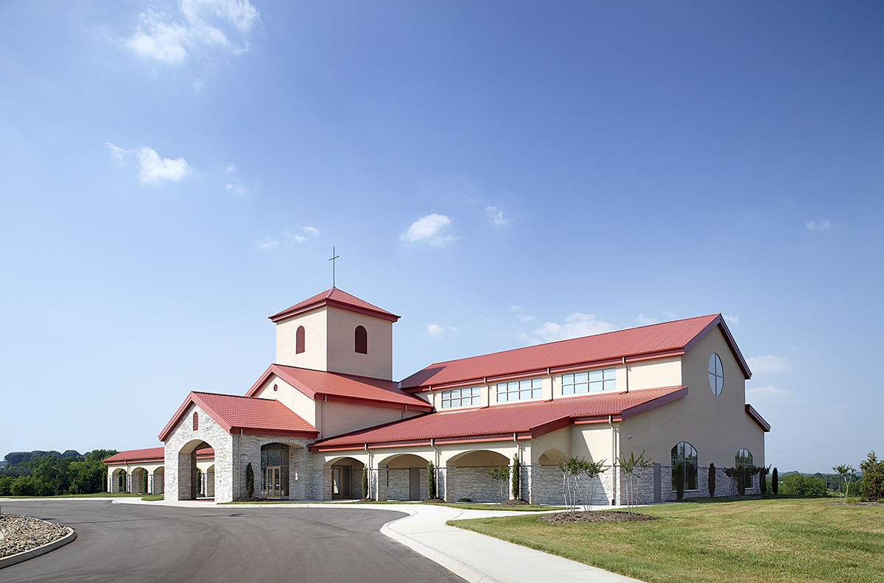

St. Thomas the Apostle Catholic Church

<!-- wp:paragraph --> <p>A new 50-acre site allowed the growing church to relocate and expand its facilities. The design of the campus-site master plan with its mission style church doubled the size of the existing 500-seat facility. To accommodate St. Thomas’ needs for growth and community ministries, Phase II of the master plan included a two-story parish center designed to provide large and small meeting areas for the church.</p> <!-- /wp:paragraph --> <!-- wp:paragraph --> <p>The building also houses administrative offices, a commercial kitchen and educational areas. The design complements the mission style established in the initial phase of the campus master plan development.</p> <!-- /wp:paragraph -->
Lenior City, Tennessee
A new 50-acre site allowed the growing church to relocate and expand its facilities. The design of the campus-site master plan with its mission style church doubled the size of the existing 500-seat facility. To accommodate St. Thomas’ needs for growth and community ministries, Phase II of the master plan included a two-story parish center designed to provide large and small meeting areas for the church.
The building also houses administrative offices, a commercial kitchen and educational areas. The design complements the mission style established in the initial phase of the campus master plan development.
A new 50-acre site allowed the growing church to relocate and expand its facilities. The design of the campus-site master plan with its mission style church doubled the size of the existing 500-seat facility. To accommodate St. Thomas’ needs for growth and community ministries, Phase II of the master plan included a two-story parish center designed to provide large and small meeting areas for the church.
The building also houses administrative offices, a commercial kitchen and educational areas. The design complements the mission style established in the initial phase of the campus master plan development.









St. Thomas the Apostle Catholic Church
Sanctuary and Parish Center
Lenior City, Tennessee
Diocese of Knoxville
25,000 square feet, new
50 acres
2007
3800000
Services Provided
daryl-johnson-aia-ncarb,jeff-williamson-aia
Consultant(s)
Reference(s)
Sanctuary and Parish Center
Lenior City, Tennessee
A new 50-acre site allowed the growing church to relocate and expand its facilities. The design of the campus-site master plan with its mission style church doubled the size of the existing 500-seat facility. To accommodate St. Thomas’ needs for growth and community ministries, Phase II of the master plan included a two-story parish center designed to provide large and small meeting areas for the church.
The building also houses administrative offices, a commercial kitchen and educational areas. The design complements the mission style established in the initial phase of the campus master plan development.
PROJECT DETAILS
A new 50-acre site allowed the growing church to relocate and expand its facilities. The design of the campus-site master plan with its mission style church doubled the size of the existing 500-seat facility. To accommodate St. Thomas’ needs for growth and community ministries, Phase II of the master plan included a two-story parish center designed to provide large and small meeting areas for the church.
The building also houses administrative offices, a commercial kitchen and educational areas. The design complements the mission style established in the initial phase of the campus master plan development.


