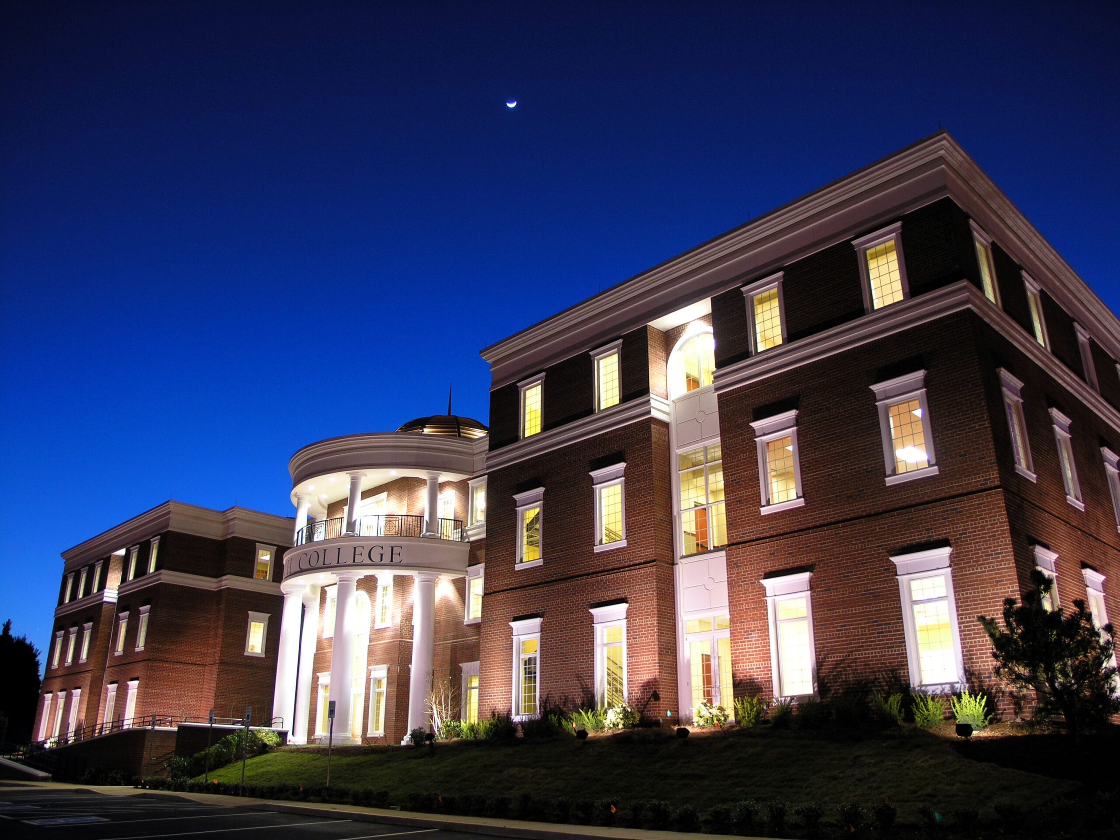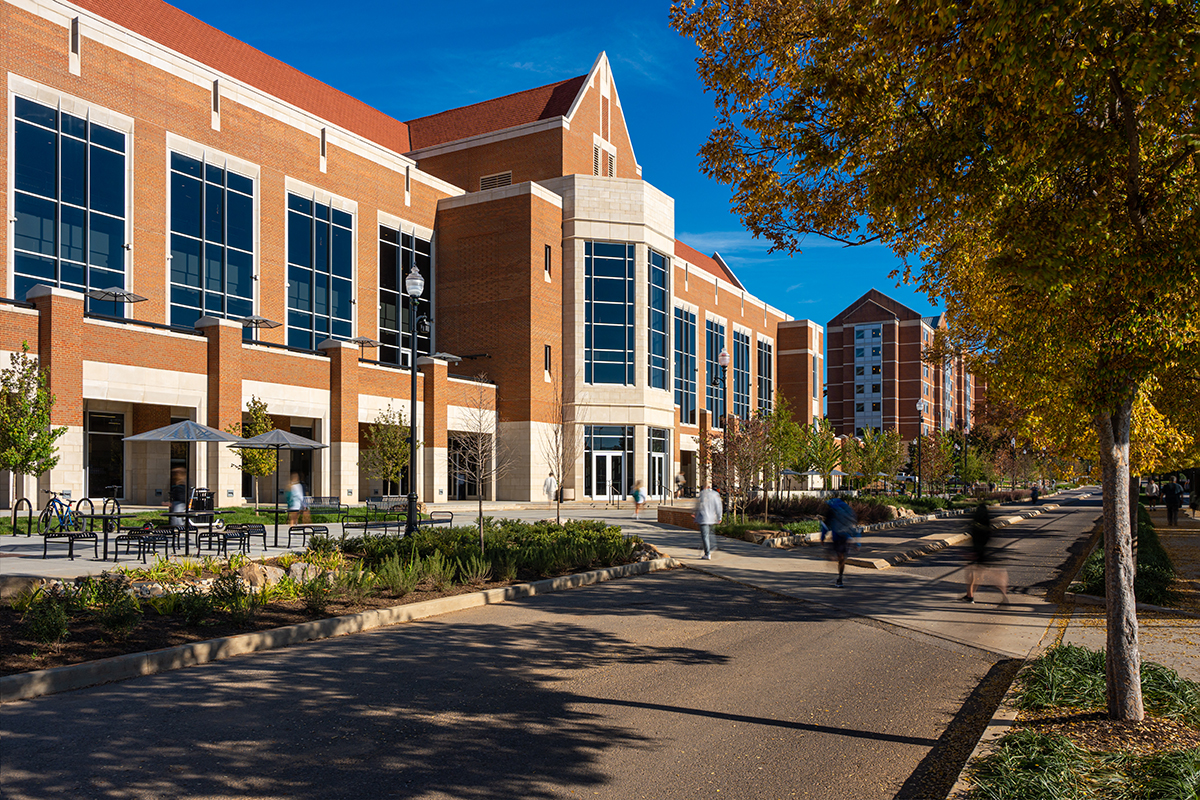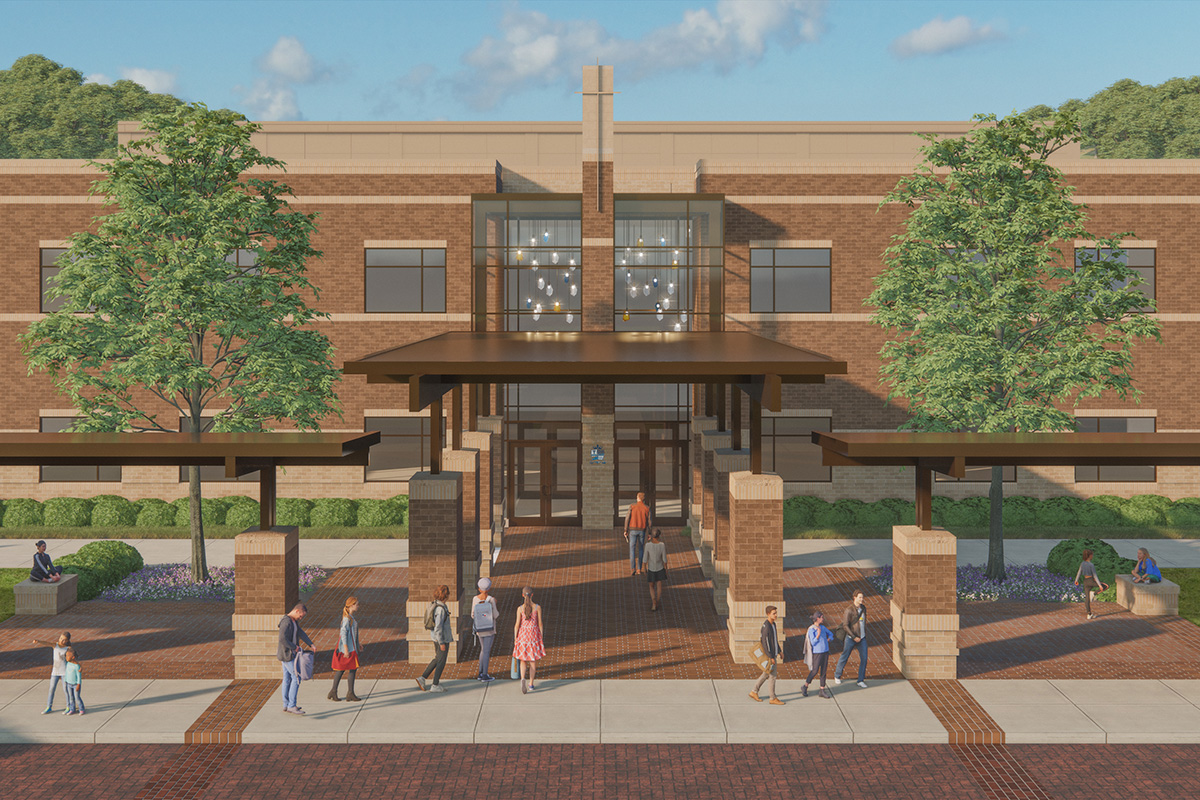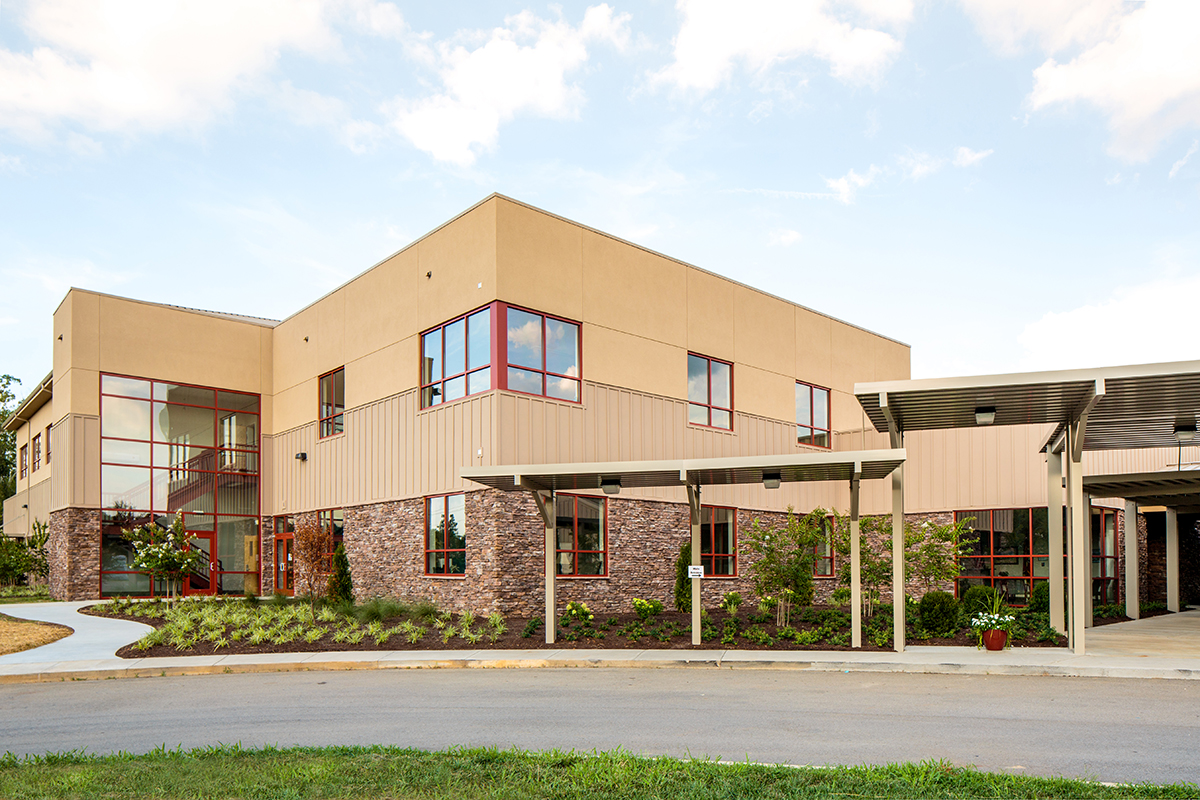
South College
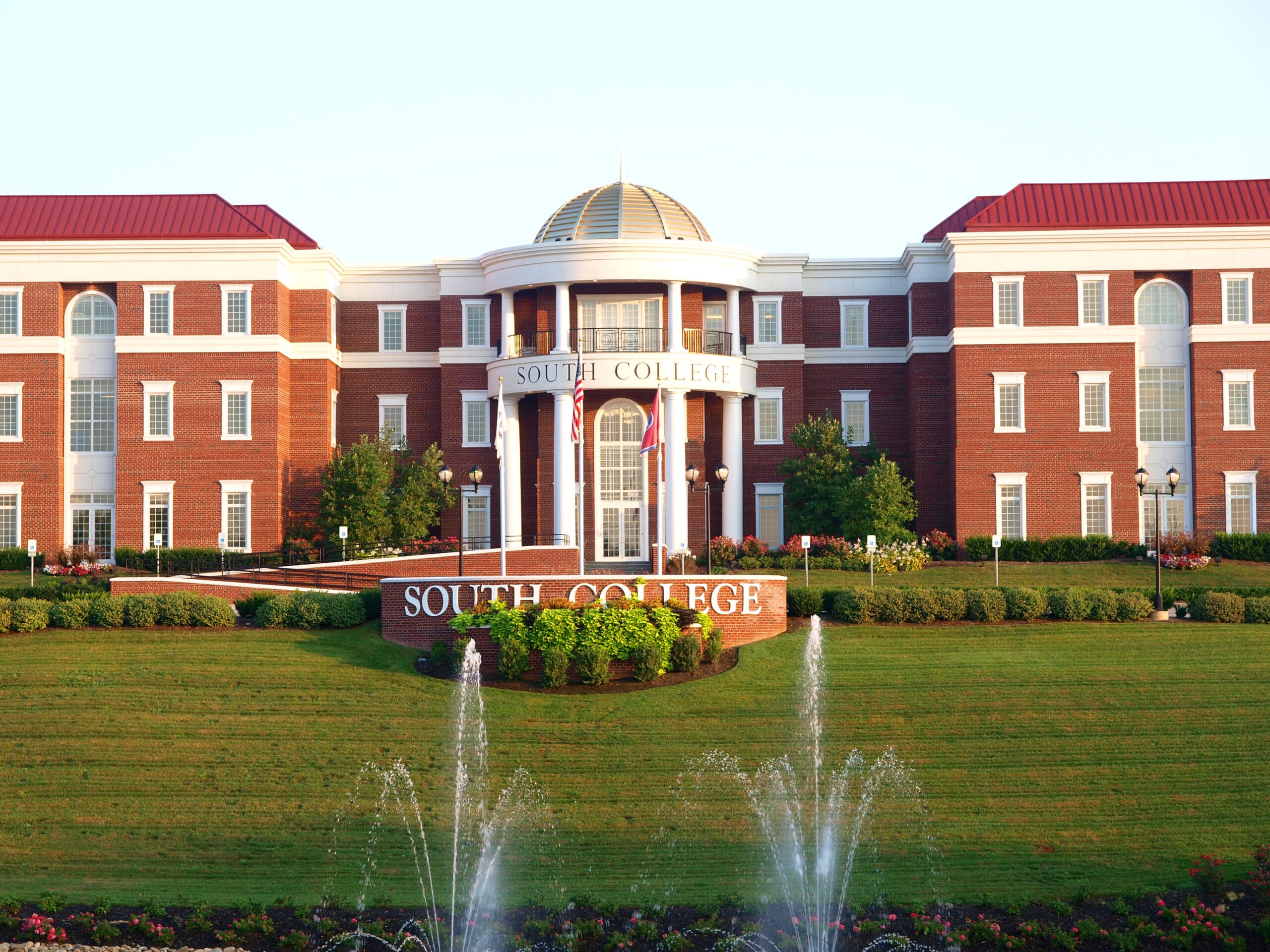
<!-- wp:paragraph --> <p>JAI has provided South College with design services since 2002, including the college’s first building in the Neoclassical style and the Parkside Campus expansion.</p> <!-- /wp:paragraph --> <!-- wp:paragraph --> <p>Main Campus<br>Square feet: 65,000<br>Cost: $7,000,000<br>Year Completed: 2005</p> <!-- /wp:paragraph --> <!-- wp:paragraph --> <p>South College selected JAI by to provide full architectural and interior design services for the new Main Campus. The design for the 7-acre site allowed sufficient parking and site circulation, while also maintaining a campus-like quadrangle and outdoor spaces for students to congregate. The Neoclassical style is intended to represent the idyllic image of a college campus similar to the University of Virginia. Interior functions include classroom and lecture rooms, labs, radiography training and administrative offices. The building design also will accommodate a 40,000-square-foot expansion.</p> <!-- /wp:paragraph --> <!-- wp:paragraph --> <p>Parkside Centre Learning Site<br>Square feet: 85,000<br>Seats: 200<br>Cost: $4,500,000<br>Year completed: 2010</p> <!-- /wp:paragraph --> <!-- wp:paragraph --> <p>JAI designed the West Knoxville expansion for the South College’s Parkside Campus. Demolition began in March 2010, inside the former Goody’s headquarters to convert the corporate space into classrooms, labs and administrative areas. The college occupies approximately 85,000 square feet in the property’s west wing, which includes a 200-seat auditorium. The Parkside Campus included the nursing, physician assistant studies and elementary education programs, as well as the School of Pharmacy.</p> <!-- /wp:paragraph -->
Knoxville, Tennessee
JAI has provided South College with design services since 2002, including the college’s first building in the Neoclassical style and the Parkside Campus expansion.
Main Campus
Square feet: 65,000
Cost: $7,000,000
Year Completed: 2005
South College selected JAI by to provide full architectural and interior design services for the new Main Campus. The design for the 7-acre site allowed sufficient parking and site circulation, while also maintaining a campus-like quadrangle and outdoor spaces for students to congregate. The Neoclassical style is intended to represent the idyllic image of a college campus similar to the University of Virginia. Interior functions include classroom and lecture rooms, labs, radiography training and administrative offices. The building design also will accommodate a 40,000-square-foot expansion.
Parkside Centre Learning Site
Square feet: 85,000
Seats: 200
Cost: $4,500,000
Year completed: 2010
JAI designed the West Knoxville expansion for the South College’s Parkside Campus. Demolition began in March 2010, inside the former Goody’s headquarters to convert the corporate space into classrooms, labs and administrative areas. The college occupies approximately 85,000 square feet in the property’s west wing, which includes a 200-seat auditorium. The Parkside Campus included the nursing, physician assistant studies and elementary education programs, as well as the School of Pharmacy.
JAI has provided South College with design services since 2002, including the college’s first building in the Neoclassical style and the Parkside Campus expansion.
Main Campus
Square feet: 65,000
Cost: $7,000,000
Year Completed: 2005
South College selected JAI by to provide full architectural and interior design services for the new Main Campus. The design for the 7-acre site allowed sufficient parking and site circulation, while also maintaining a campus-like quadrangle and outdoor spaces for students to congregate. The Neoclassical style is intended to represent the idyllic image of a college campus similar to the University of Virginia. Interior functions include classroom and lecture rooms, labs, radiography training and administrative offices. The building design also will accommodate a 40,000-square-foot expansion.
Parkside Centre Learning Site
Square feet: 85,000
Seats: 200
Cost: $4,500,000
Year completed: 2010
JAI designed the West Knoxville expansion for the South College’s Parkside Campus. Demolition began in March 2010, inside the former Goody’s headquarters to convert the corporate space into classrooms, labs and administrative areas. The college occupies approximately 85,000 square feet in the property’s west wing, which includes a 200-seat auditorium. The Parkside Campus included the nursing, physician assistant studies and elementary education programs, as well as the School of Pharmacy.
South College
Main Campus and Parkside Campus
Knoxville, Tennessee
Main Campus: 2005; Parkside Centre: 2010
Services Provided
daryl-johnson-aia-ncarb,eric-bowen-aia,rick-friel-aia
Keep Knoxville Beautiful Orchids Award, 2007
Consultant(s)
Reference(s)
Main Campus and Parkside Campus
Knoxville, Tennessee
JAI has provided South College with design services since 2002, including the college’s first building in the Neoclassical style and the Parkside Campus expansion.
Main Campus
Square feet: 65,000
Cost: $7,000,000
Year Completed: 2005
South College selected JAI by to provide full architectural and interior design services for the new Main Campus. The design for the 7-acre site allowed sufficient parking and site circulation, while also maintaining a campus-like quadrangle and outdoor spaces for students to congregate. The Neoclassical style is intended to represent the idyllic image of a college campus similar to the University of Virginia. Interior functions include classroom and lecture rooms, labs, radiography training and administrative offices. The building design also will accommodate a 40,000-square-foot expansion.
Parkside Centre Learning Site
Square feet: 85,000
Seats: 200
Cost: $4,500,000
Year completed: 2010
JAI designed the West Knoxville expansion for the South College’s Parkside Campus. Demolition began in March 2010, inside the former Goody’s headquarters to convert the corporate space into classrooms, labs and administrative areas. The college occupies approximately 85,000 square feet in the property’s west wing, which includes a 200-seat auditorium. The Parkside Campus included the nursing, physician assistant studies and elementary education programs, as well as the School of Pharmacy.
PROJECT DETAILS
JAI has provided South College with design services since 2002, including the college’s first building in the Neoclassical style and the Parkside Campus expansion.
Main Campus
Square feet: 65,000
Cost: $7,000,000
Year Completed: 2005
South College selected JAI by to provide full architectural and interior design services for the new Main Campus. The design for the 7-acre site allowed sufficient parking and site circulation, while also maintaining a campus-like quadrangle and outdoor spaces for students to congregate. The Neoclassical style is intended to represent the idyllic image of a college campus similar to the University of Virginia. Interior functions include classroom and lecture rooms, labs, radiography training and administrative offices. The building design also will accommodate a 40,000-square-foot expansion.
Parkside Centre Learning Site
Square feet: 85,000
Seats: 200
Cost: $4,500,000
Year completed: 2010
JAI designed the West Knoxville expansion for the South College’s Parkside Campus. Demolition began in March 2010, inside the former Goody’s headquarters to convert the corporate space into classrooms, labs and administrative areas. The college occupies approximately 85,000 square feet in the property’s west wing, which includes a 200-seat auditorium. The Parkside Campus included the nursing, physician assistant studies and elementary education programs, as well as the School of Pharmacy.


