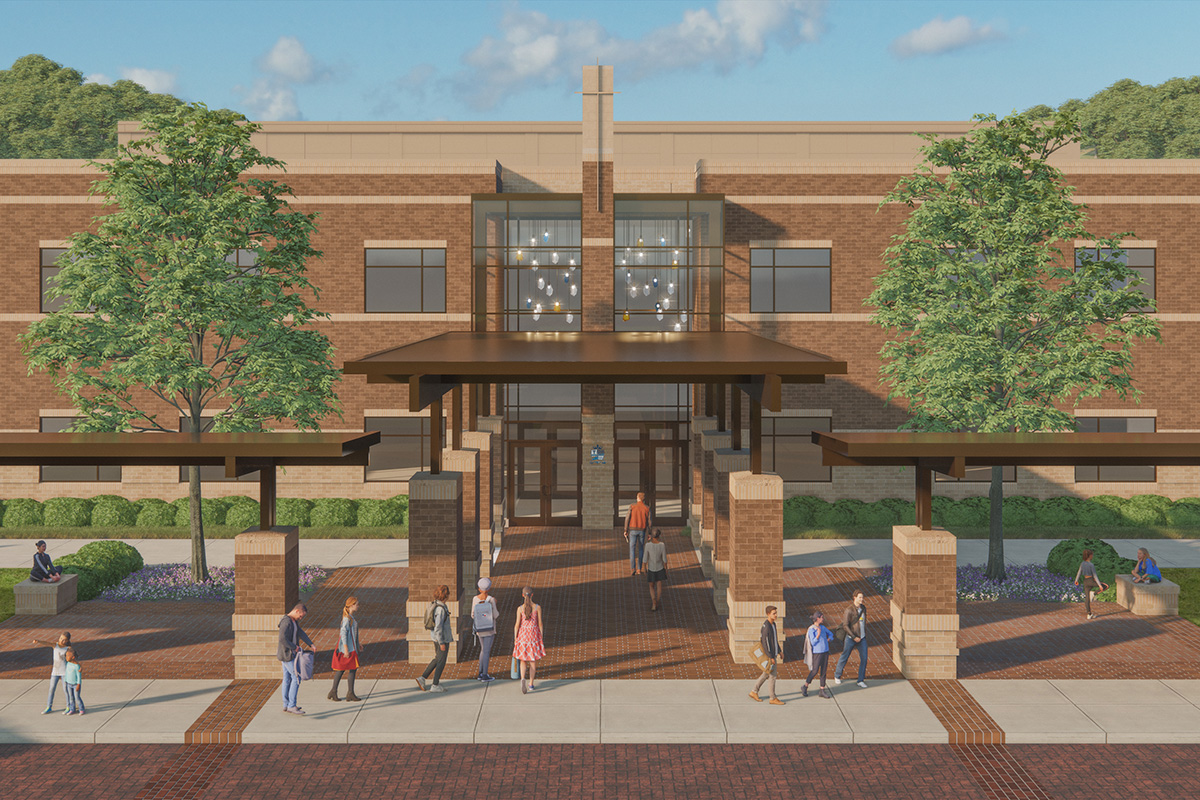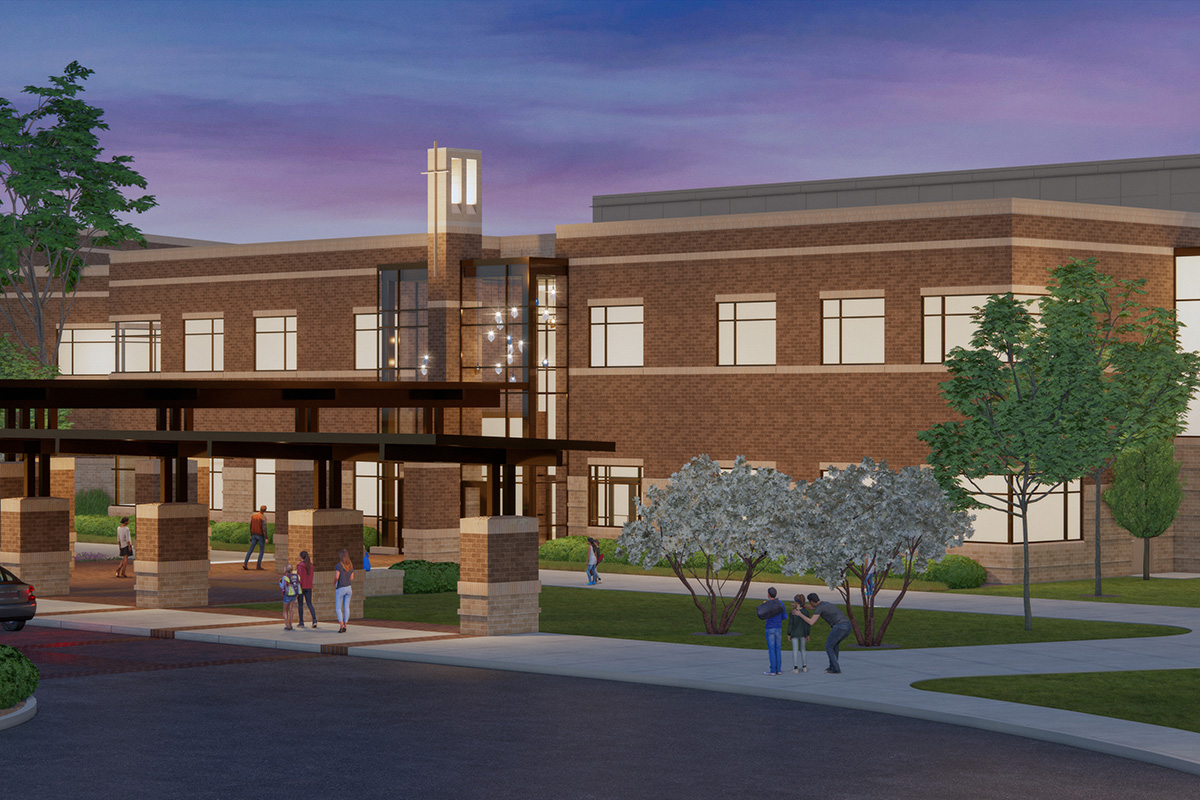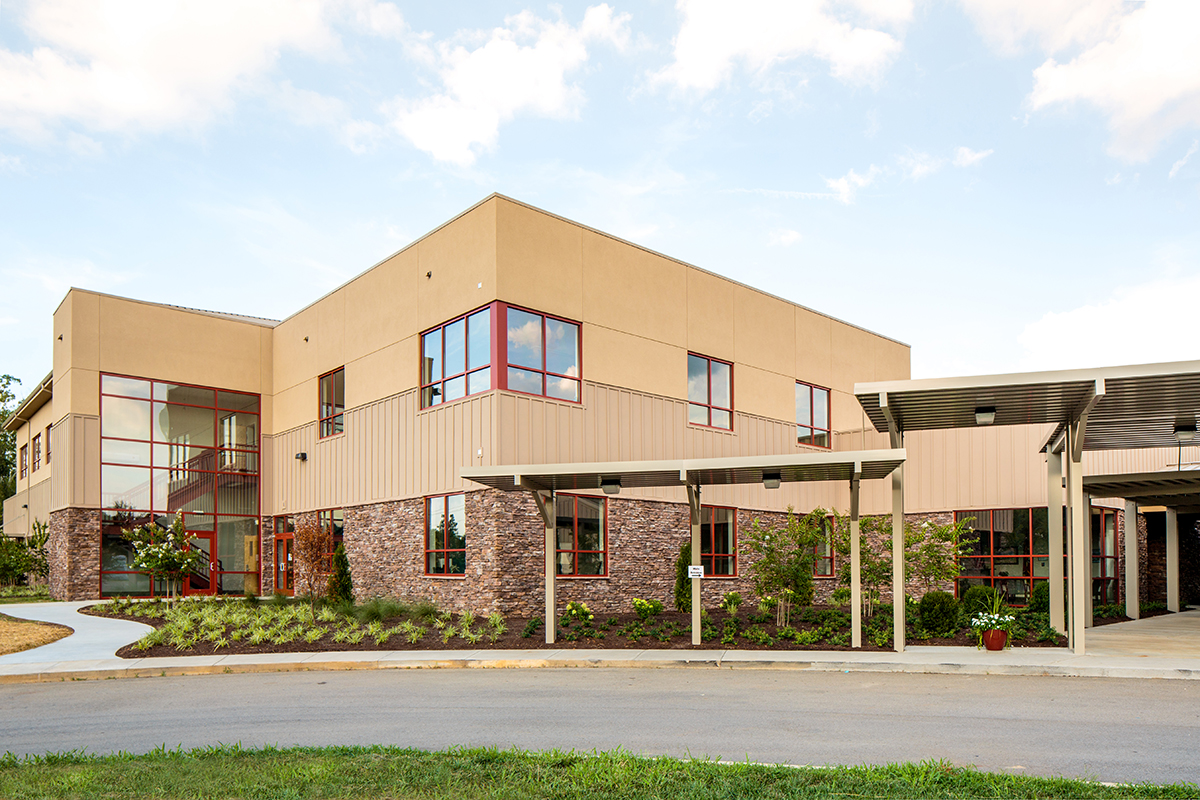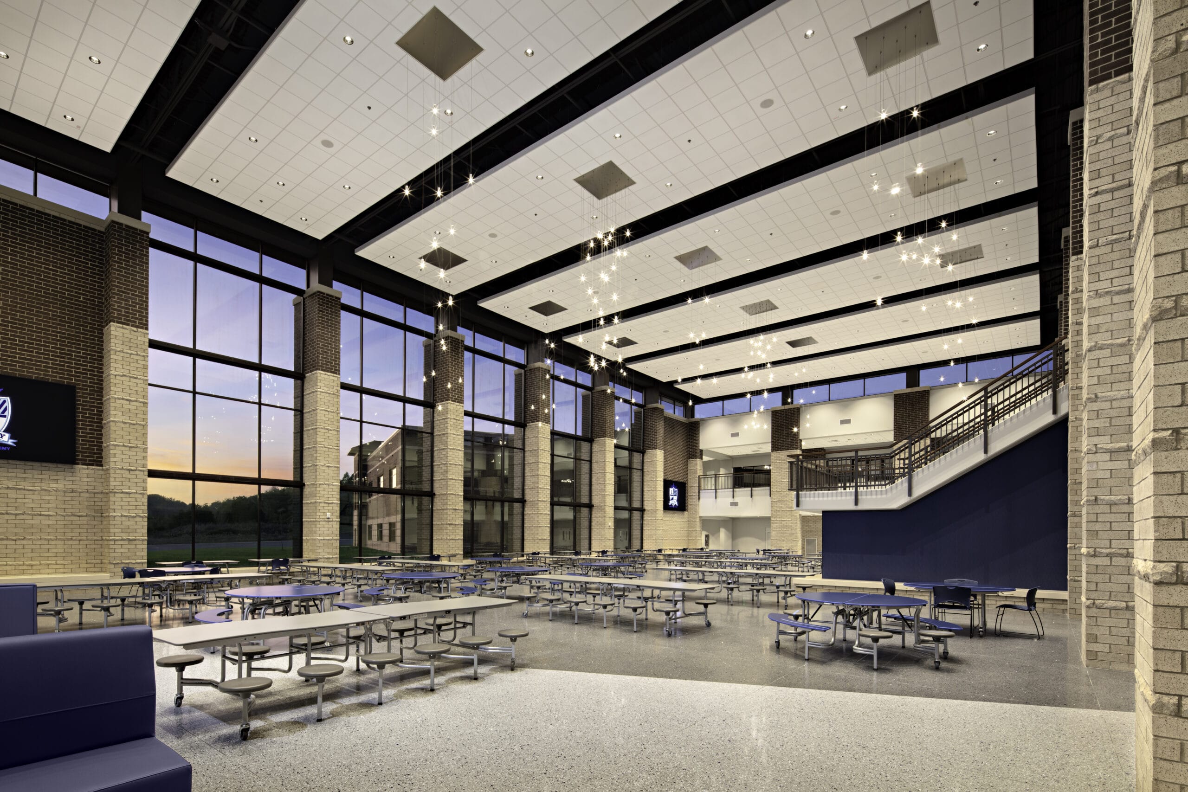




Tri-Cities Christian Academy

<!-- wp:paragraph --> <p>Tri-Cities Christian Academy shares many of the basic design features, theme, scale, materiality and details as the affiliated Lakeway Christian Academy, also designed by JAI. The balanced design clearly links the schools together institutionally and aesthetically while maintaining their own layouts and personalities in drastically different site settings.</p> <!-- /wp:paragraph --> <!-- wp:paragraph --> <p>Nestled within existing and cultivated forestation, the Tri-Cities Christian Academy campus for middle and high school students offers a plethora of ideal educational, artistic, technological, spiritual, robotic, scientific and athletics endeavors offered by a top high school. All this service is orchestrated in a purposeful arrangement of different forms around shared, generous and clear public spaces with an architectural vocabulary that ties the campus together in a cohesive and protective school where students can thrive.</p> <!-- /wp:paragraph -->
Jonesborough, Tennessee
Tri-Cities Christian Academy shares many of the basic design features, theme, scale, materiality and details as the affiliated Lakeway Christian Academy, also designed by JAI. The balanced design clearly links the schools together institutionally and aesthetically while maintaining their own layouts and personalities in drastically different site settings.
Nestled within existing and cultivated forestation, the Tri-Cities Christian Academy campus for middle and high school students offers a plethora of ideal educational, artistic, technological, spiritual, robotic, scientific and athletics endeavors offered by a top high school. All this service is orchestrated in a purposeful arrangement of different forms around shared, generous and clear public spaces with an architectural vocabulary that ties the campus together in a cohesive and protective school where students can thrive.
Tri-Cities Christian Academy shares many of the basic design features, theme, scale, materiality and details as the affiliated Lakeway Christian Academy, also designed by JAI. The balanced design clearly links the schools together institutionally and aesthetically while maintaining their own layouts and personalities in drastically different site settings.
Nestled within existing and cultivated forestation, the Tri-Cities Christian Academy campus for middle and high school students offers a plethora of ideal educational, artistic, technological, spiritual, robotic, scientific and athletics endeavors offered by a top high school. All this service is orchestrated in a purposeful arrangement of different forms around shared, generous and clear public spaces with an architectural vocabulary that ties the campus together in a cohesive and protective school where students can thrive.




Tri-Cities Christian Academy
Jonesborough, Tennessee
Lakeway Christian Schools
214,000 square feet, new
75 acres
In progress
60000000
Services Provided
brian-s-pittman-aia-associate,eric-bowen-aia,joseph-joey-staats-ra-ncarb,kevin-brown,k-rebecca-ware-rid-ncidq
Consultant(s)
Reference(s)
Jonesborough, Tennessee
Tri-Cities Christian Academy shares many of the basic design features, theme, scale, materiality and details as the affiliated Lakeway Christian Academy, also designed by JAI. The balanced design clearly links the schools together institutionally and aesthetically while maintaining their own layouts and personalities in drastically different site settings.
Nestled within existing and cultivated forestation, the Tri-Cities Christian Academy campus for middle and high school students offers a plethora of ideal educational, artistic, technological, spiritual, robotic, scientific and athletics endeavors offered by a top high school. All this service is orchestrated in a purposeful arrangement of different forms around shared, generous and clear public spaces with an architectural vocabulary that ties the campus together in a cohesive and protective school where students can thrive.
PROJECT DETAILS
Tri-Cities Christian Academy shares many of the basic design features, theme, scale, materiality and details as the affiliated Lakeway Christian Academy, also designed by JAI. The balanced design clearly links the schools together institutionally and aesthetically while maintaining their own layouts and personalities in drastically different site settings.
Nestled within existing and cultivated forestation, the Tri-Cities Christian Academy campus for middle and high school students offers a plethora of ideal educational, artistic, technological, spiritual, robotic, scientific and athletics endeavors offered by a top high school. All this service is orchestrated in a purposeful arrangement of different forms around shared, generous and clear public spaces with an architectural vocabulary that ties the campus together in a cohesive and protective school where students can thrive.





