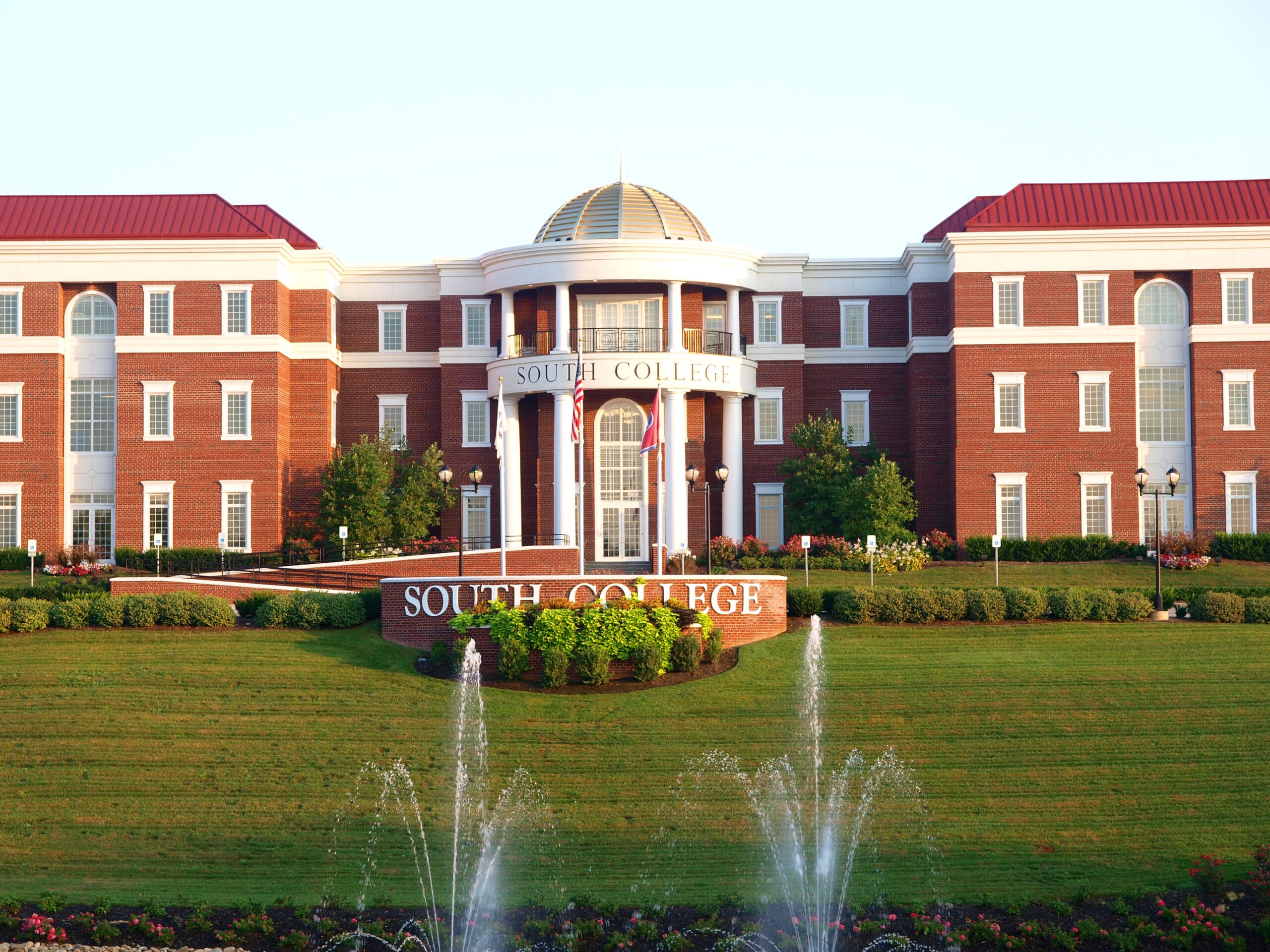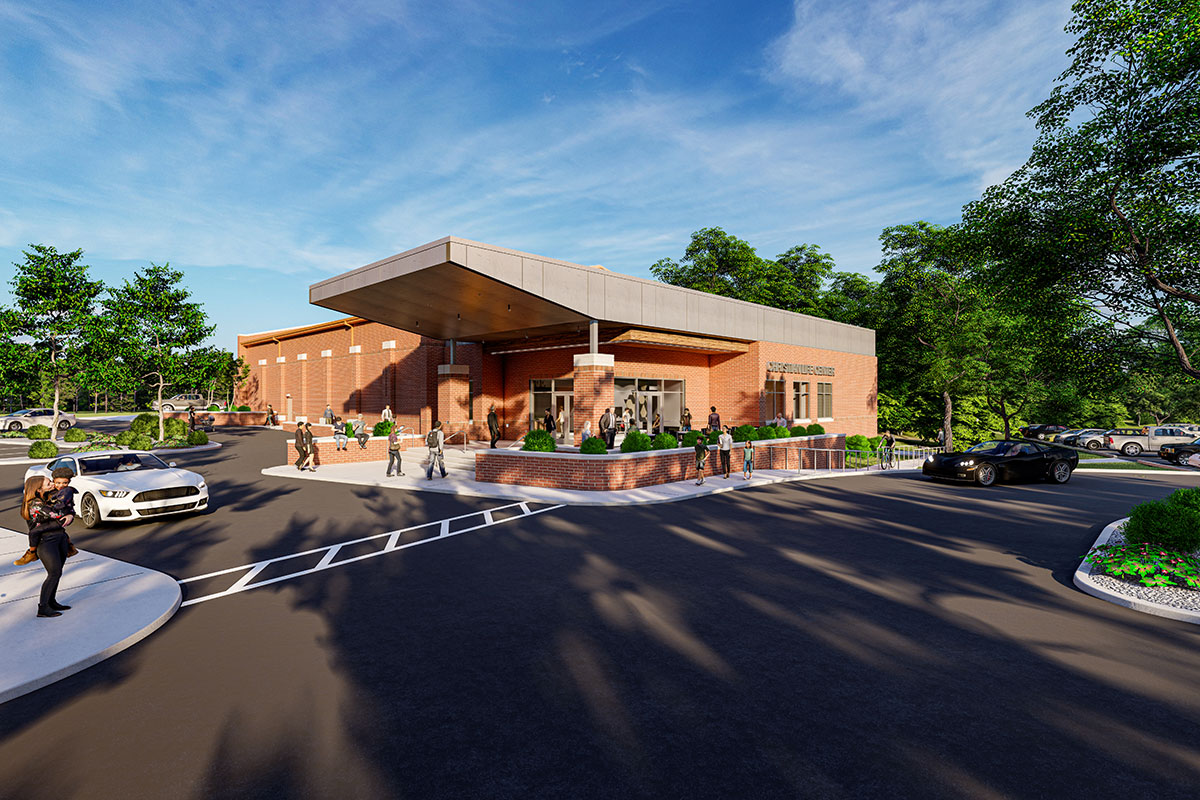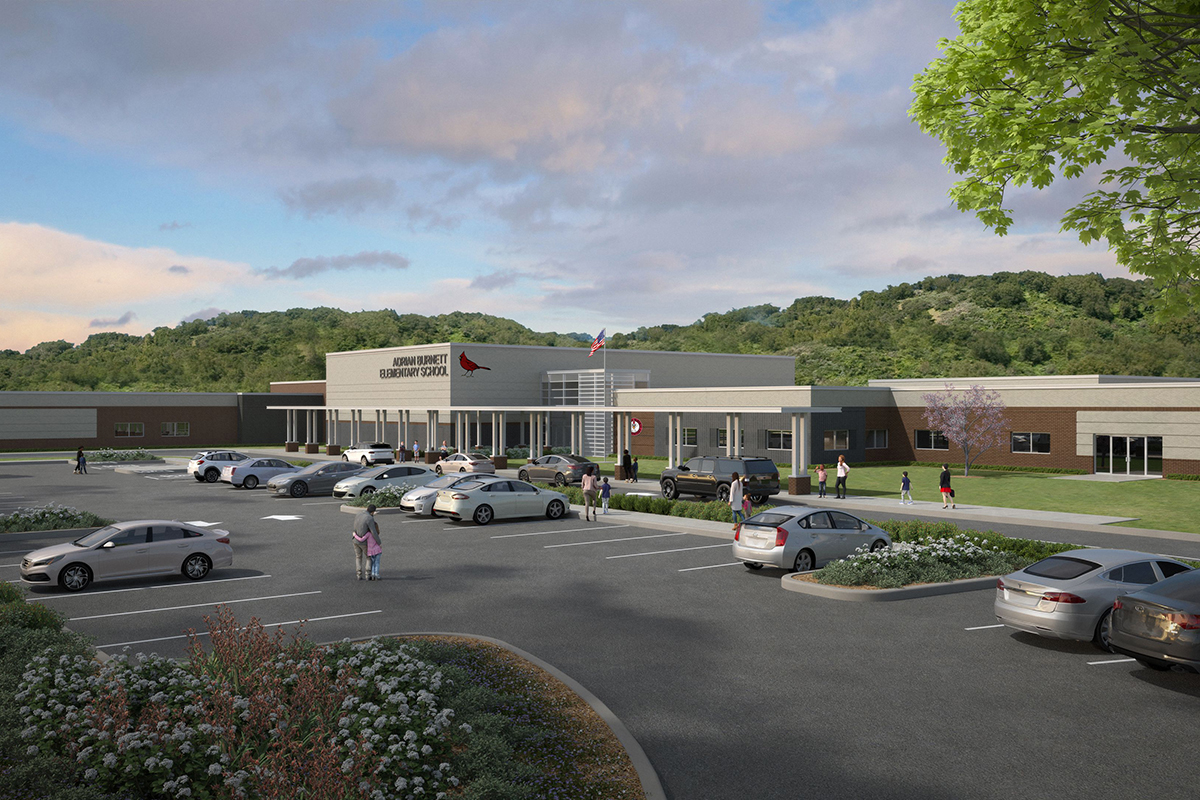-
© Ben Finch
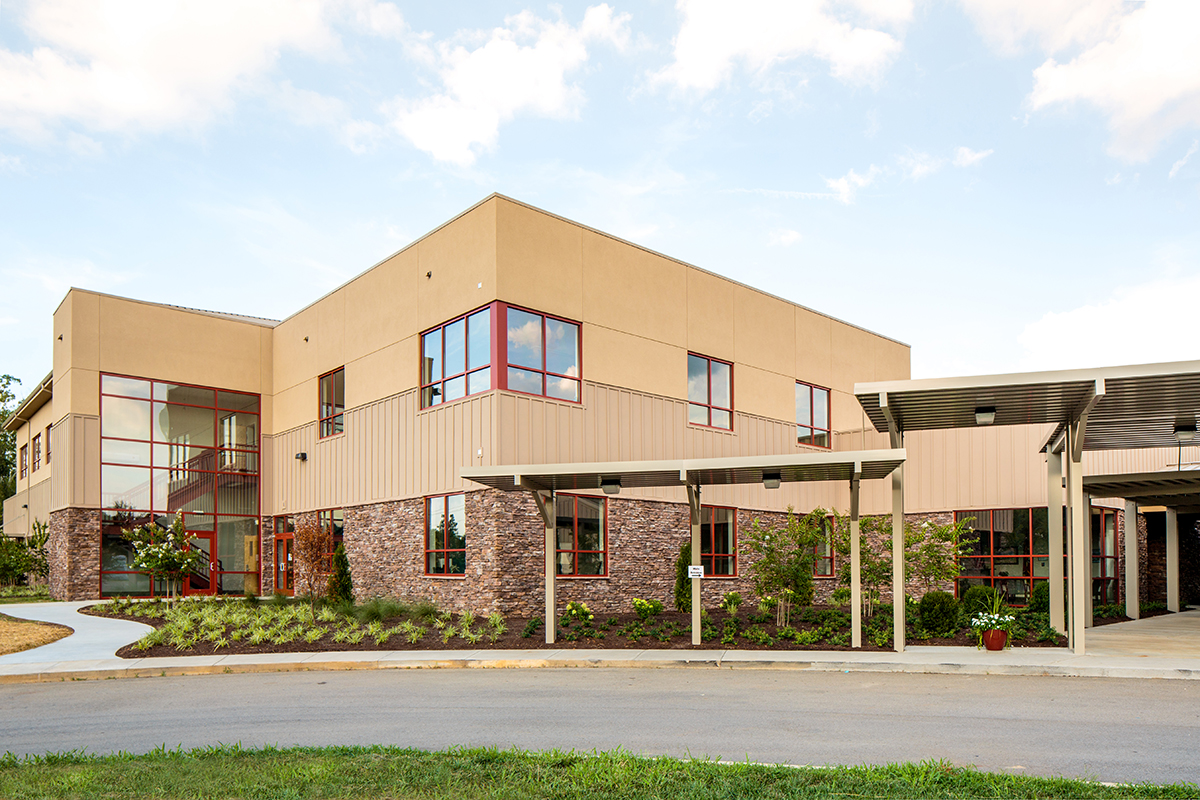
-
© Ben Finch

-
© Ben Finch
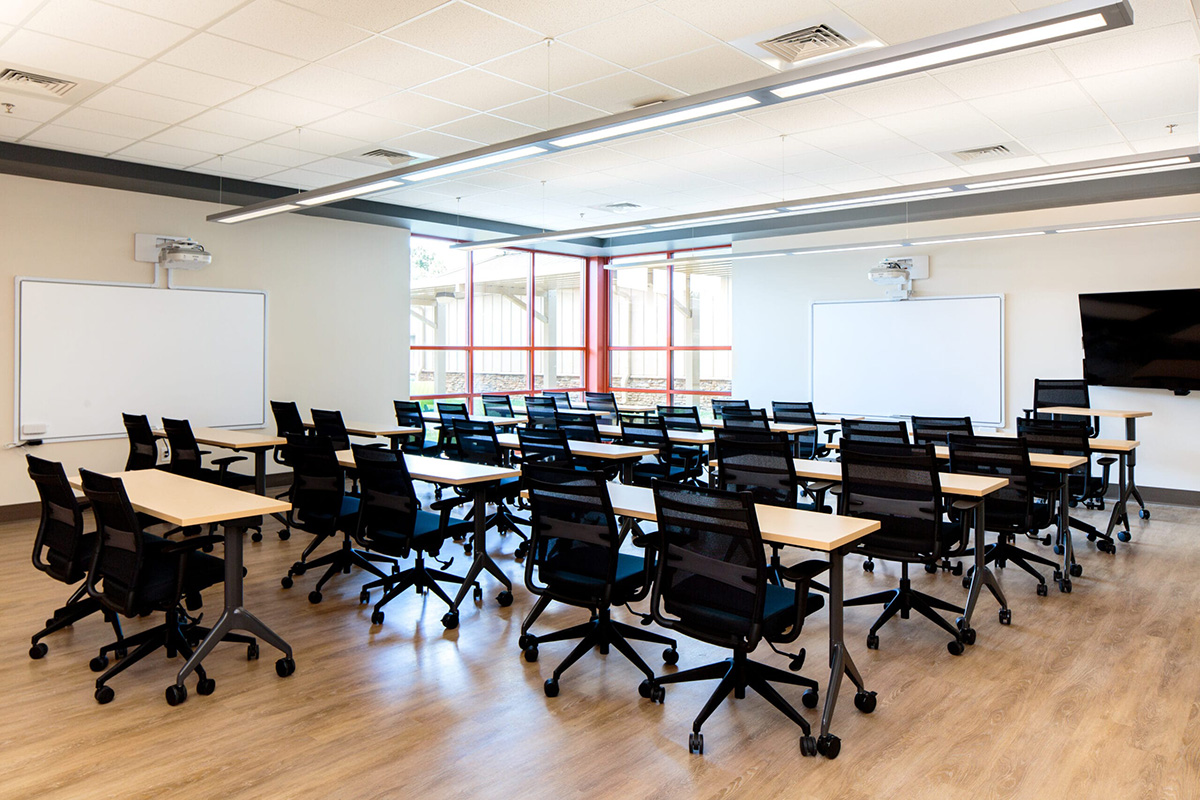
-
© Ben Finch
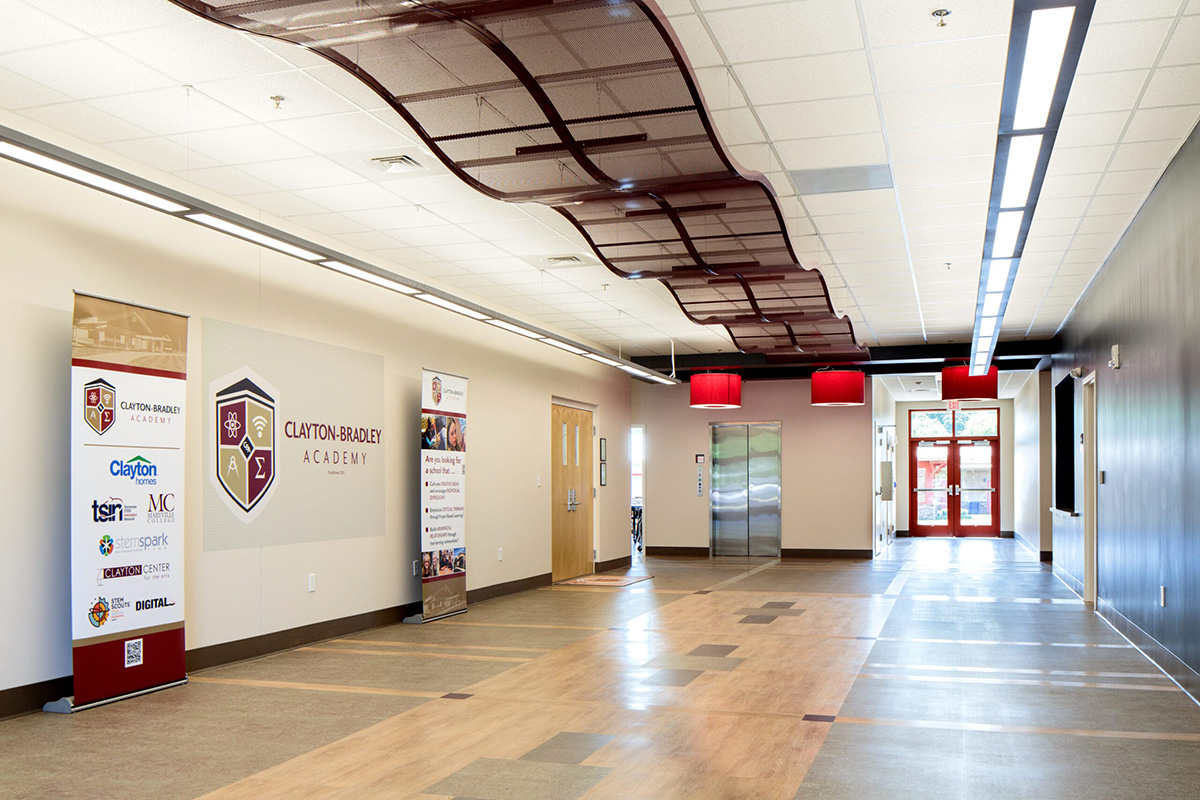
-
© Ben Finch
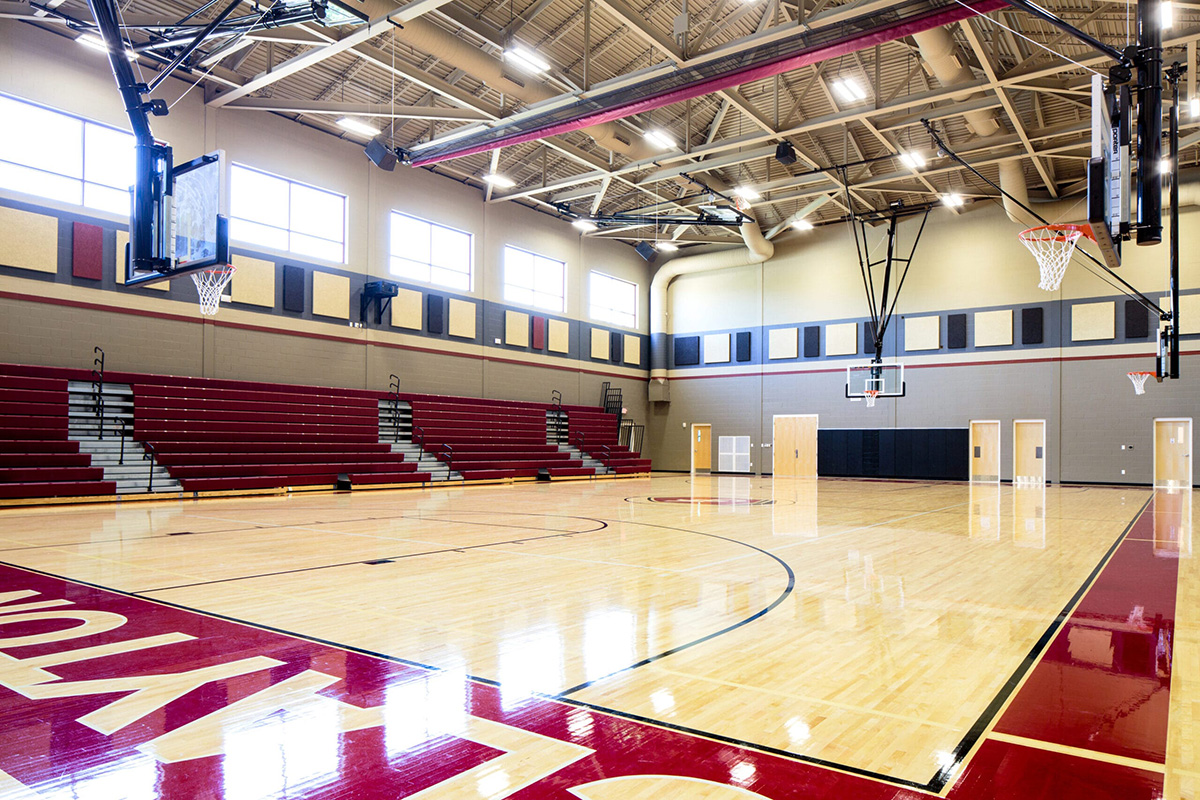

Clayton-Bradley Academy

<!-- wp:paragraph --> <p>Clayton-Bradley Academy, founded in 2013, creates an environment for children to embrace education and ignite a passion for learning through science, technology, engineering and mathematics (STEM).</p> <!-- /wp:paragraph --> <!-- wp:paragraph --> <p>JAI created a campus quad as the central element of this state-of-the-art academy. It is surrounded by modular classroom buildings with field-applied exterior finishes for cost- and schedule-effective construction. The main multi-purpose building serves as a campus entryway and houses offices, a health clinic, workrooms, storage and a large multi-purpose room with a stage. Two of the smaller modular buildings are reserved for a science lab, library, art room and music room.</p> <!-- /wp:paragraph --> <!-- wp:paragraph --> <p>After completion of the original master plan and multipurpose building, JAI was retained to design a two-story gymnasium, classroom and administrative building. The building comprises eight classrooms, a gymnasium with bleacher seating for 500, music room, art room and administrative suite with a training room.</p> <!-- /wp:paragraph -->
Maryville, Tennessee
Clayton-Bradley Academy, founded in 2013, creates an environment for children to embrace education and ignite a passion for learning through science, technology, engineering and mathematics (STEM).
JAI created a campus quad as the central element of this state-of-the-art academy. It is surrounded by modular classroom buildings with field-applied exterior finishes for cost- and schedule-effective construction. The main multi-purpose building serves as a campus entryway and houses offices, a health clinic, workrooms, storage and a large multi-purpose room with a stage. Two of the smaller modular buildings are reserved for a science lab, library, art room and music room.
After completion of the original master plan and multipurpose building, JAI was retained to design a two-story gymnasium, classroom and administrative building. The building comprises eight classrooms, a gymnasium with bleacher seating for 500, music room, art room and administrative suite with a training room.
Clayton-Bradley Academy, founded in 2013, creates an environment for children to embrace education and ignite a passion for learning through science, technology, engineering and mathematics (STEM).
JAI created a campus quad as the central element of this state-of-the-art academy. It is surrounded by modular classroom buildings with field-applied exterior finishes for cost- and schedule-effective construction. The main multi-purpose building serves as a campus entryway and houses offices, a health clinic, workrooms, storage and a large multi-purpose room with a stage. Two of the smaller modular buildings are reserved for a science lab, library, art room and music room.
After completion of the original master plan and multipurpose building, JAI was retained to design a two-story gymnasium, classroom and administrative building. The building comprises eight classrooms, a gymnasium with bleacher seating for 500, music room, art room and administrative suite with a training room.
-
© Ben Finch

-
© Ben Finch

-
© Ben Finch

-
© Ben Finch

-
© Ben Finch

Clayton-Bradley Academy
K-12 Academy & Gymnasium Addition
Maryville, Tennessee
39200
2016
5500000
Services Provided
daryl-johnson-aia-ncarb,jeff-williamson-aia,k-rebecca-ware-rid-ncidq
Consultant(s)
Reference(s)
K-12 Academy & Gymnasium Addition
Maryville, Tennessee
Clayton-Bradley Academy, founded in 2013, creates an environment for children to embrace education and ignite a passion for learning through science, technology, engineering and mathematics (STEM).
JAI created a campus quad as the central element of this state-of-the-art academy. It is surrounded by modular classroom buildings with field-applied exterior finishes for cost- and schedule-effective construction. The main multi-purpose building serves as a campus entryway and houses offices, a health clinic, workrooms, storage and a large multi-purpose room with a stage. Two of the smaller modular buildings are reserved for a science lab, library, art room and music room.
After completion of the original master plan and multipurpose building, JAI was retained to design a two-story gymnasium, classroom and administrative building. The building comprises eight classrooms, a gymnasium with bleacher seating for 500, music room, art room and administrative suite with a training room.
PROJECT DETAILS
Clayton-Bradley Academy, founded in 2013, creates an environment for children to embrace education and ignite a passion for learning through science, technology, engineering and mathematics (STEM).
JAI created a campus quad as the central element of this state-of-the-art academy. It is surrounded by modular classroom buildings with field-applied exterior finishes for cost- and schedule-effective construction. The main multi-purpose building serves as a campus entryway and houses offices, a health clinic, workrooms, storage and a large multi-purpose room with a stage. Two of the smaller modular buildings are reserved for a science lab, library, art room and music room.
After completion of the original master plan and multipurpose building, JAI was retained to design a two-story gymnasium, classroom and administrative building. The building comprises eight classrooms, a gymnasium with bleacher seating for 500, music room, art room and administrative suite with a training room.


