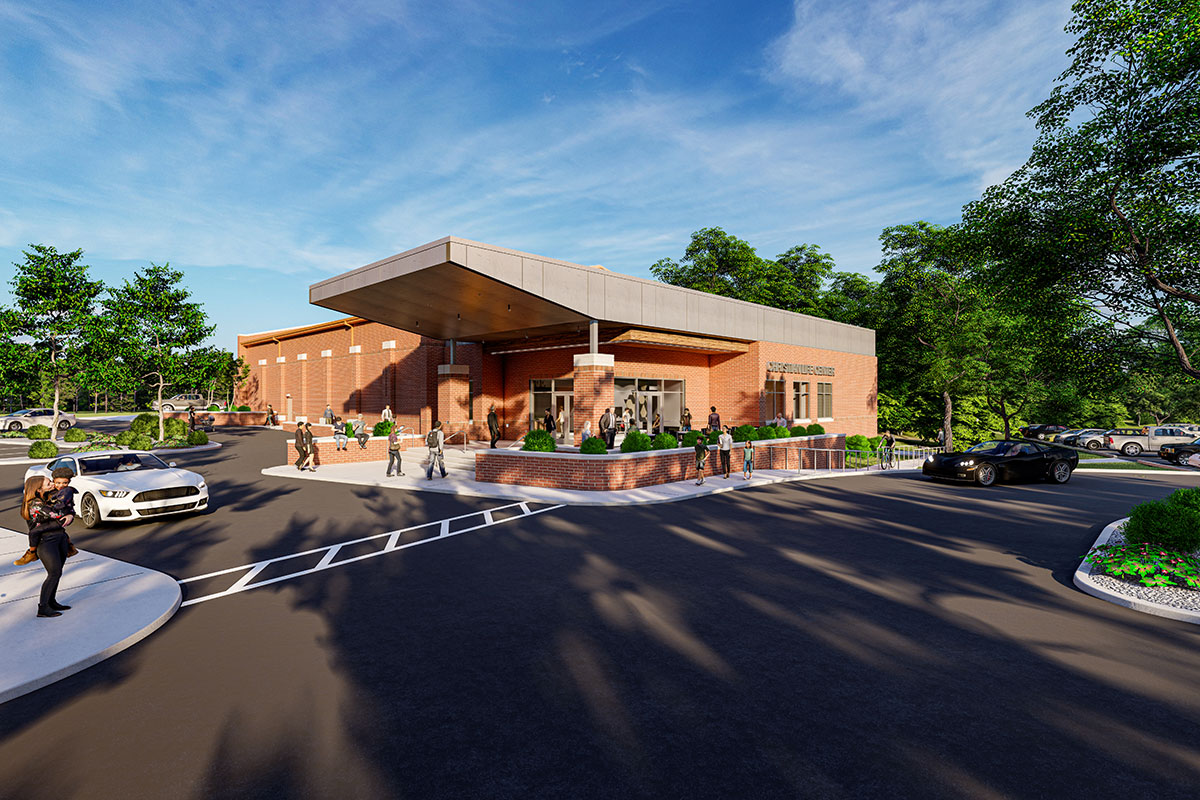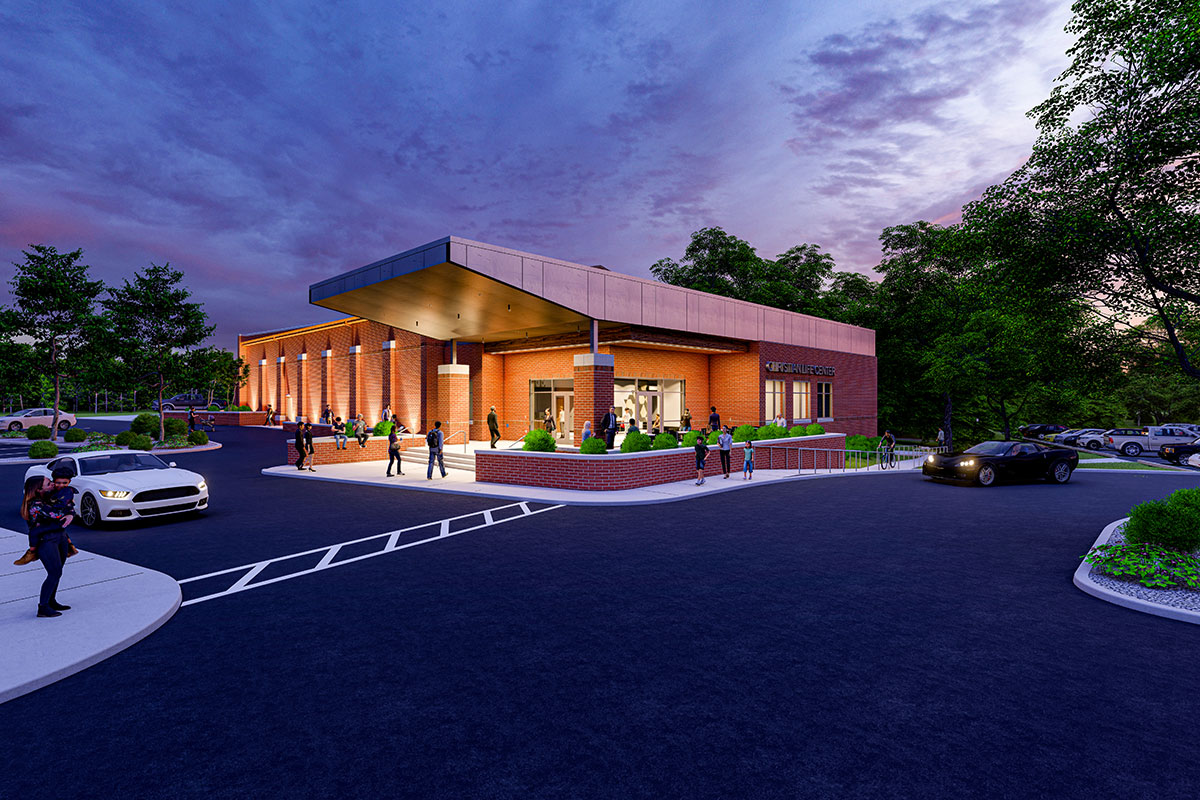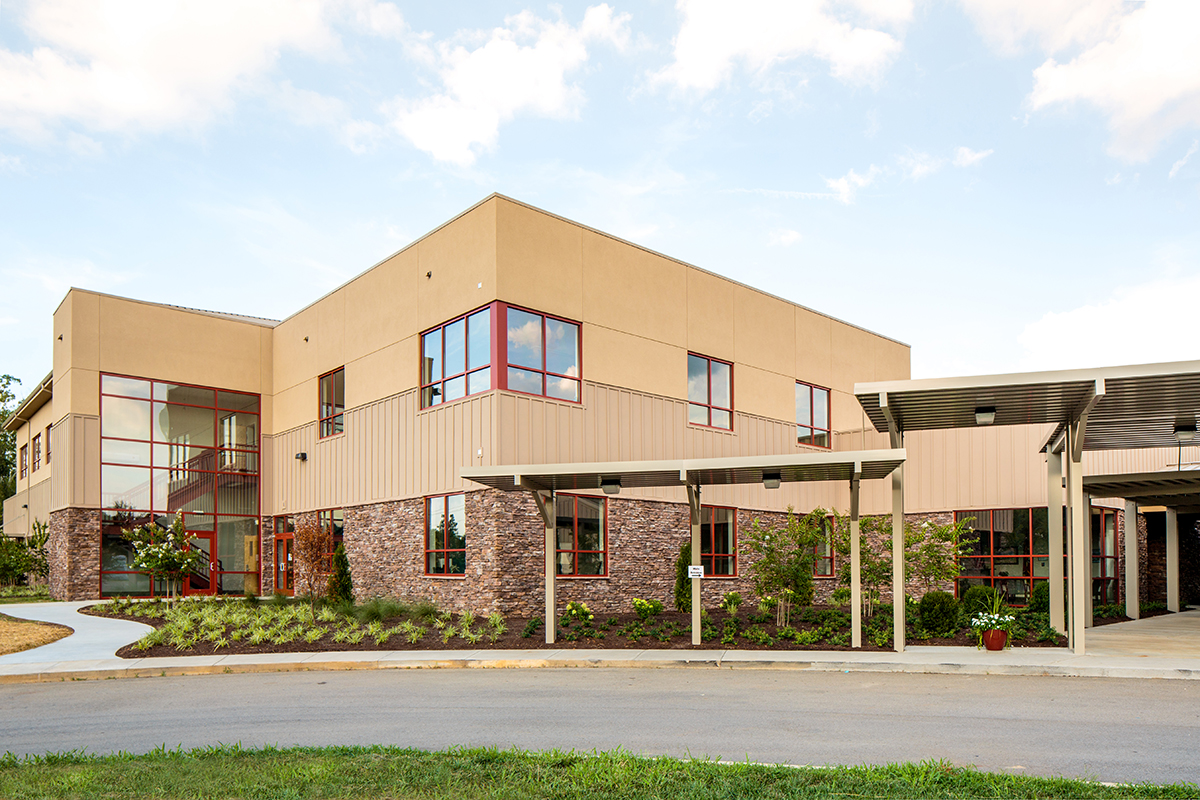-

-
© Johnson Architecture


Christian Academy of Knoxville

This JAI-designed facility features a lobby, café, Warrior Network studio and multipurpose room. The multipurpose room includes a green room and dressing rooms and will host weekly chapel, fine arts performances and campus events. The performance area will include an LED media wall designed to replace traditional cyclorama and scene sets.
Knoxville, Tennessee
This JAI-designed facility features a lobby, café, Warrior Network studio and multipurpose room.
The multipurpose room includes a green room and dressing rooms and will host weekly chapel, fine arts performances and campus events. The performance area will include an LED media wall designed to replace traditional cyclorama and scene sets.
This JAI-designed facility features a lobby, café, Warrior Network studio and multipurpose room.
The multipurpose room includes a green room and dressing rooms and will host weekly chapel, fine arts performances and campus events. The performance area will include an LED media wall designed to replace traditional cyclorama and scene sets.
-

-
© Johnson Architecture

Christian Academy of Knoxville
Christian Life Center
Knoxville, Tennessee
13777
Services Provided
daryl-johnson-aia-ncarb,jeff-williamson-aia,kevin-brown,k-rebecca-ware-rid-ncidq,ryan-orr
Consultant(s)
Reference(s)
Christian Life Center
Knoxville, Tennessee
This JAI-designed facility features a lobby, café, Warrior Network studio and multipurpose room.
The multipurpose room includes a green room and dressing rooms and will host weekly chapel, fine arts performances and campus events. The performance area will include an LED media wall designed to replace traditional cyclorama and scene sets.
PROJECT DETAILS
This JAI-designed facility features a lobby, café, Warrior Network studio and multipurpose room.
The multipurpose room includes a green room and dressing rooms and will host weekly chapel, fine arts performances and campus events. The performance area will include an LED media wall designed to replace traditional cyclorama and scene sets.





