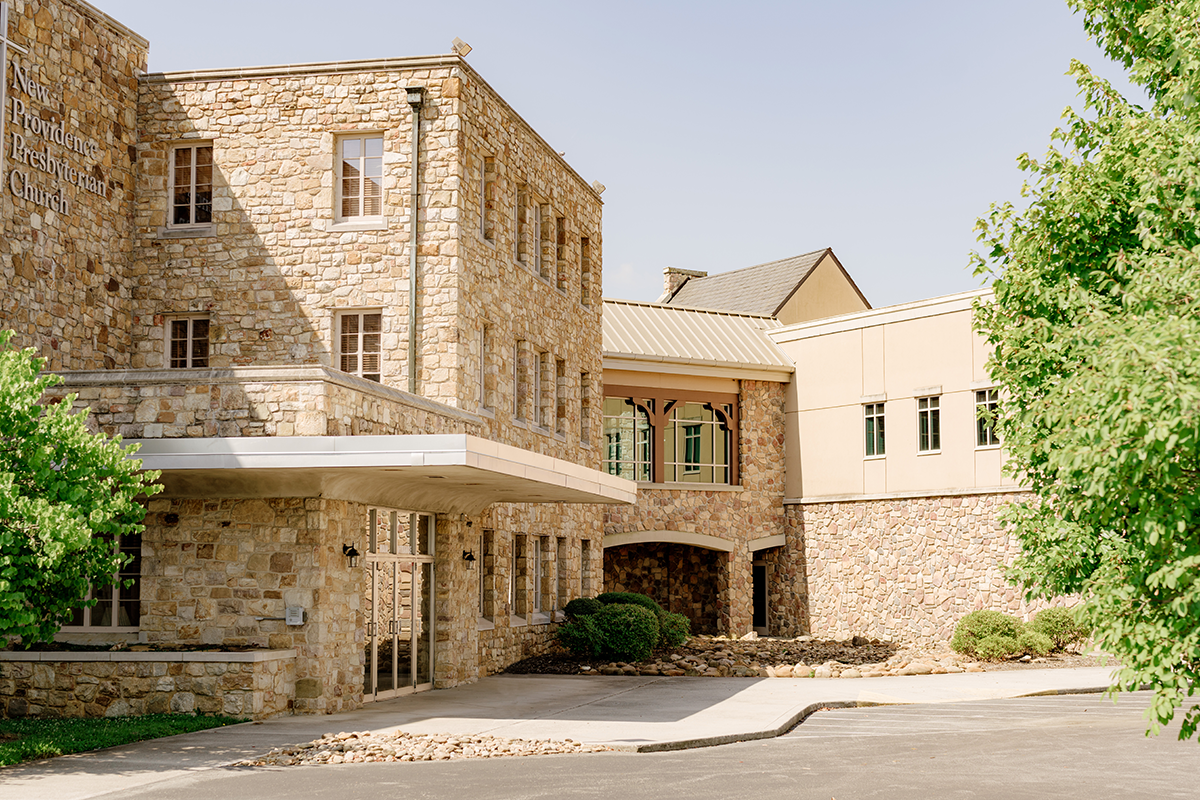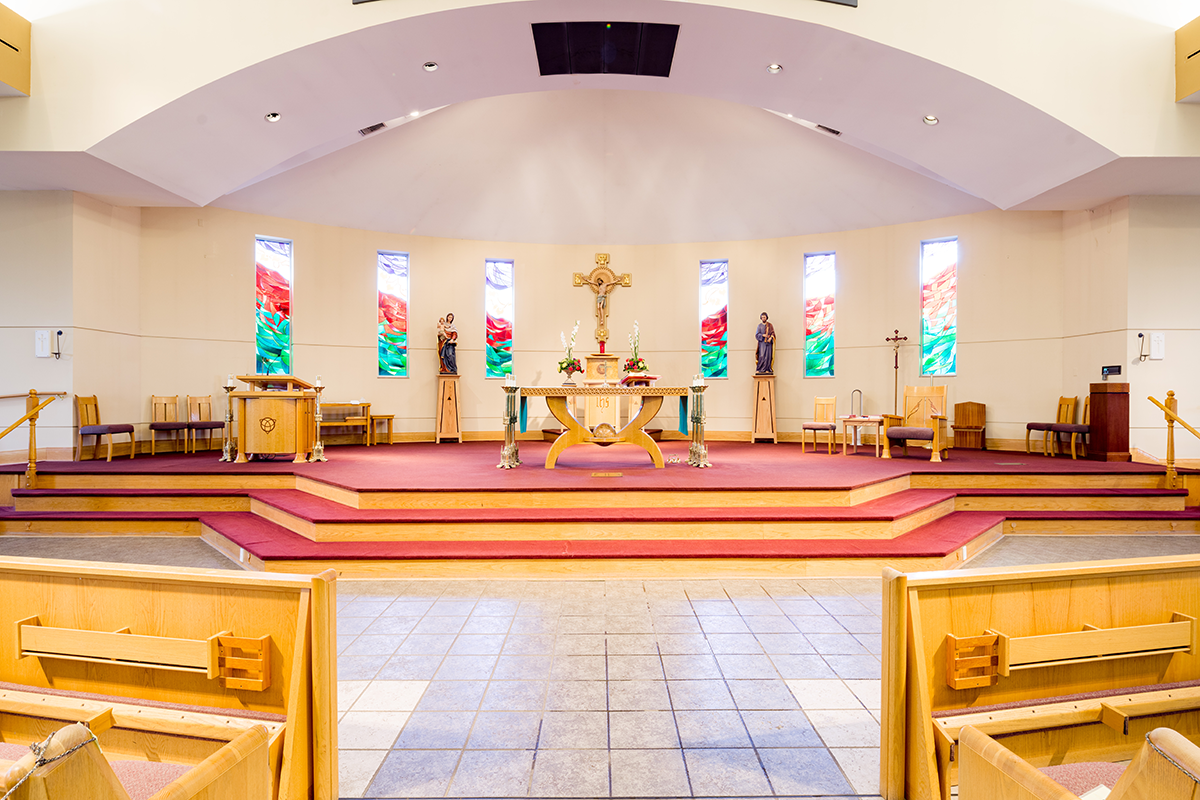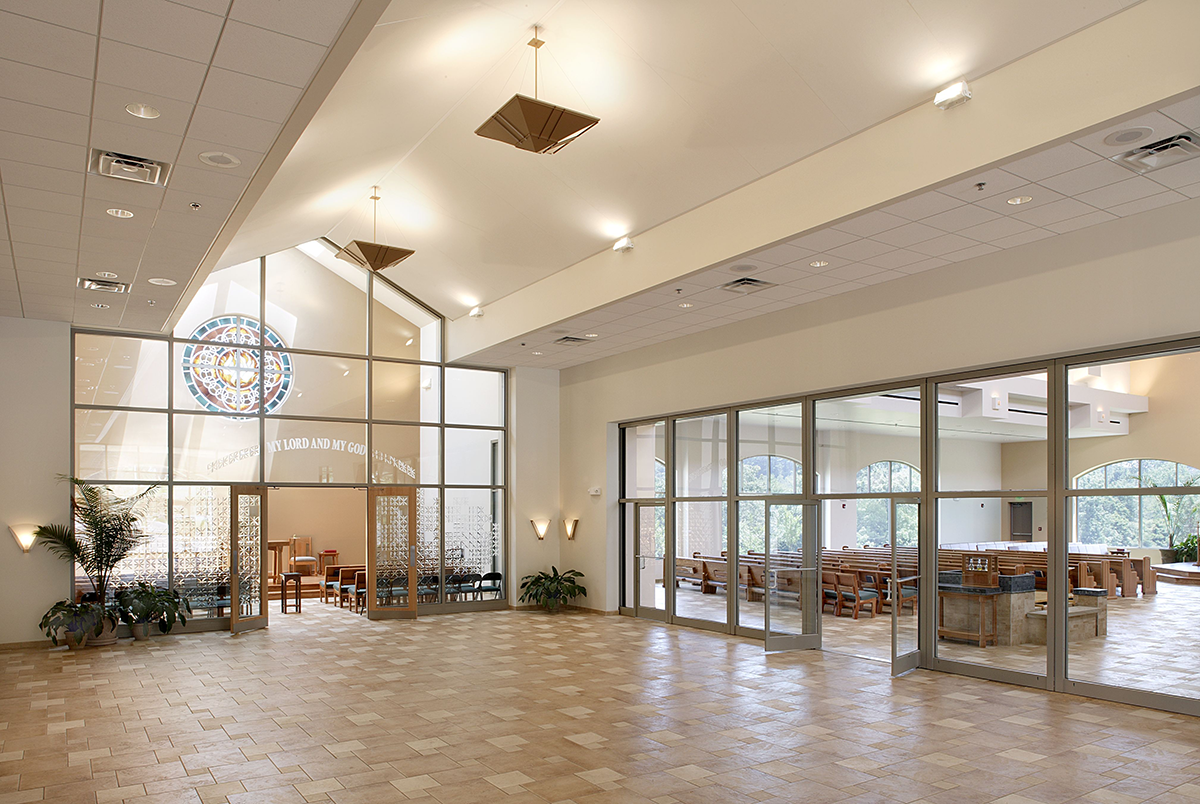-
© Bryan Allen
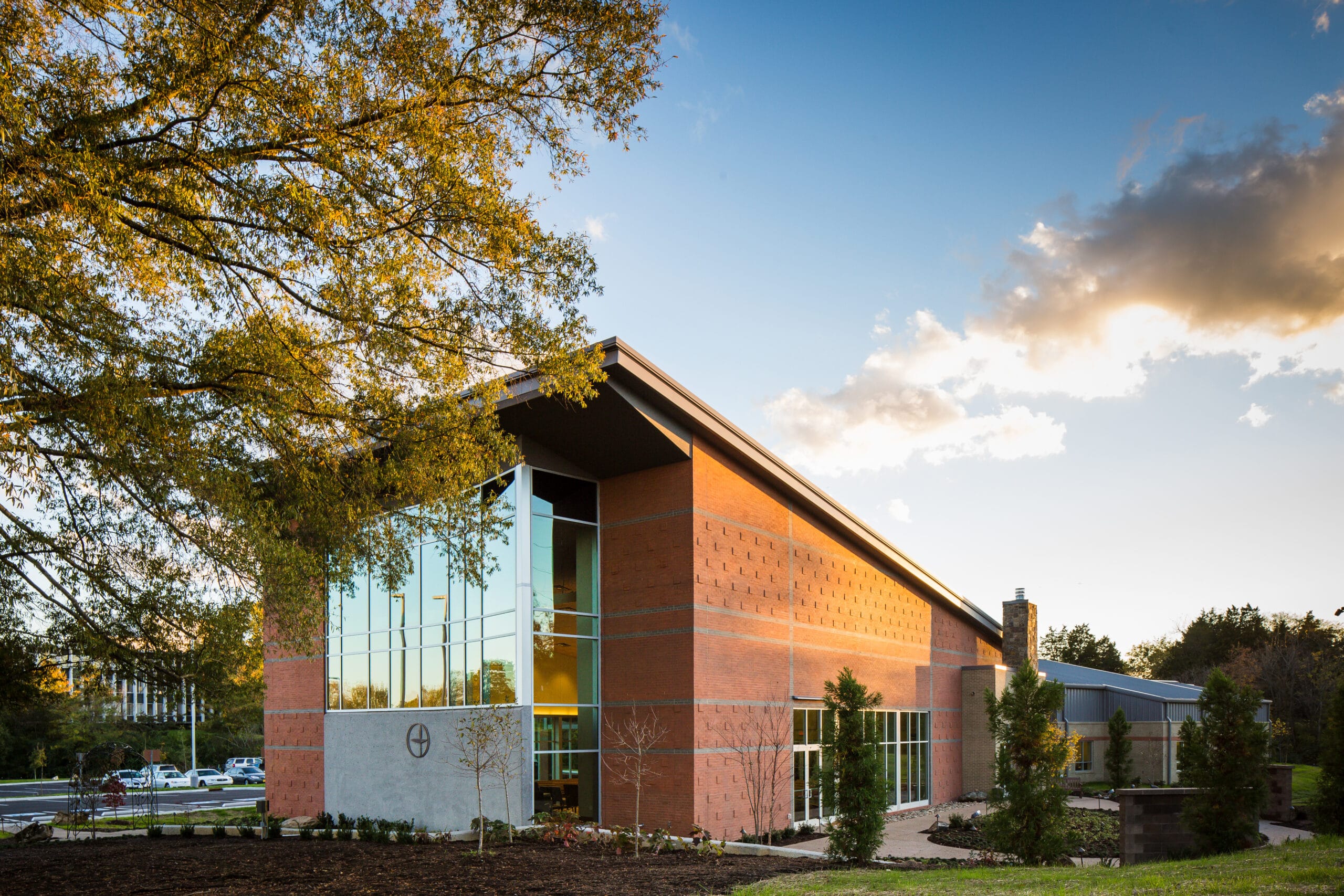
-
© Bryan Allen
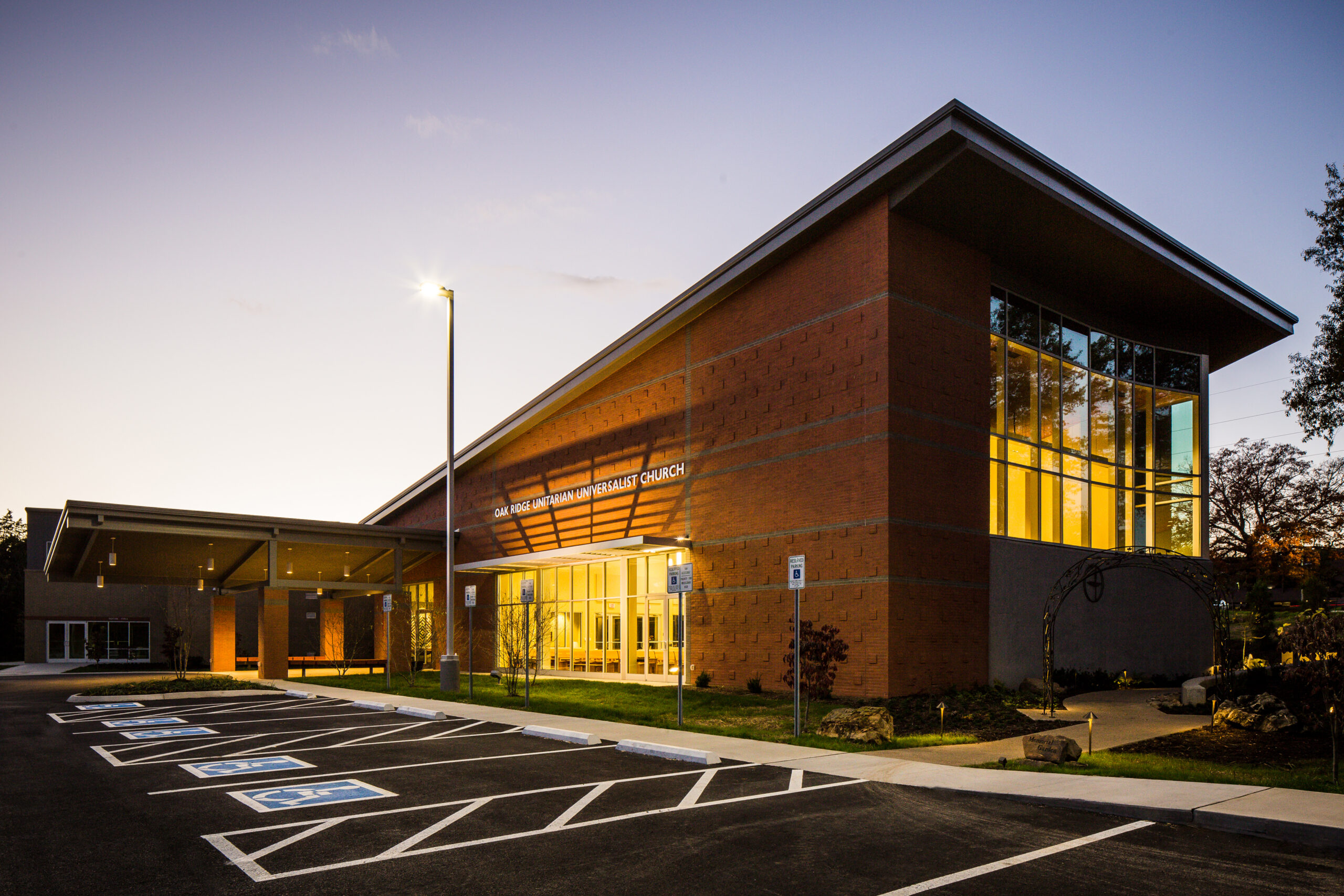
-
© Bryan Allen
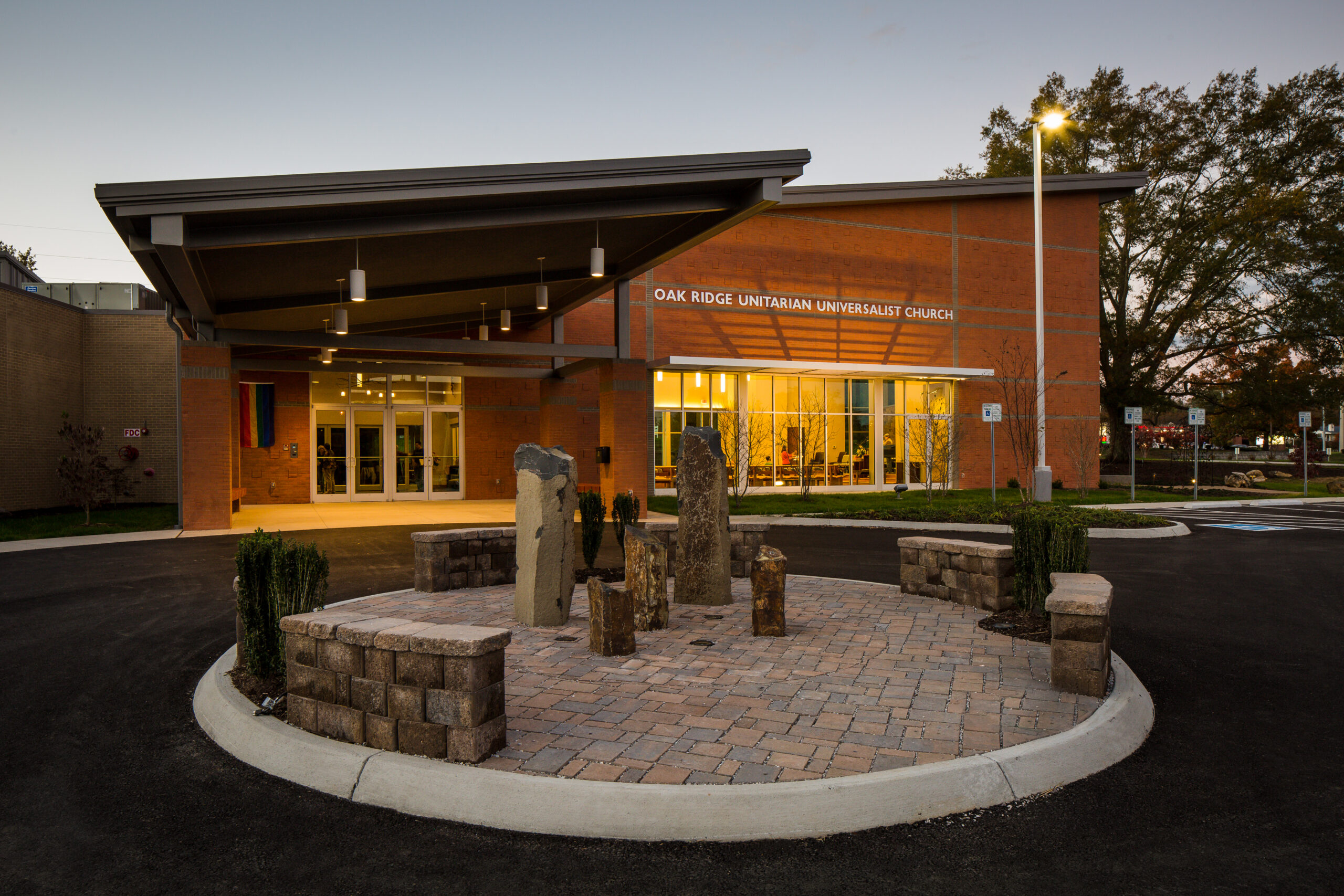
-
© Bryan Allen
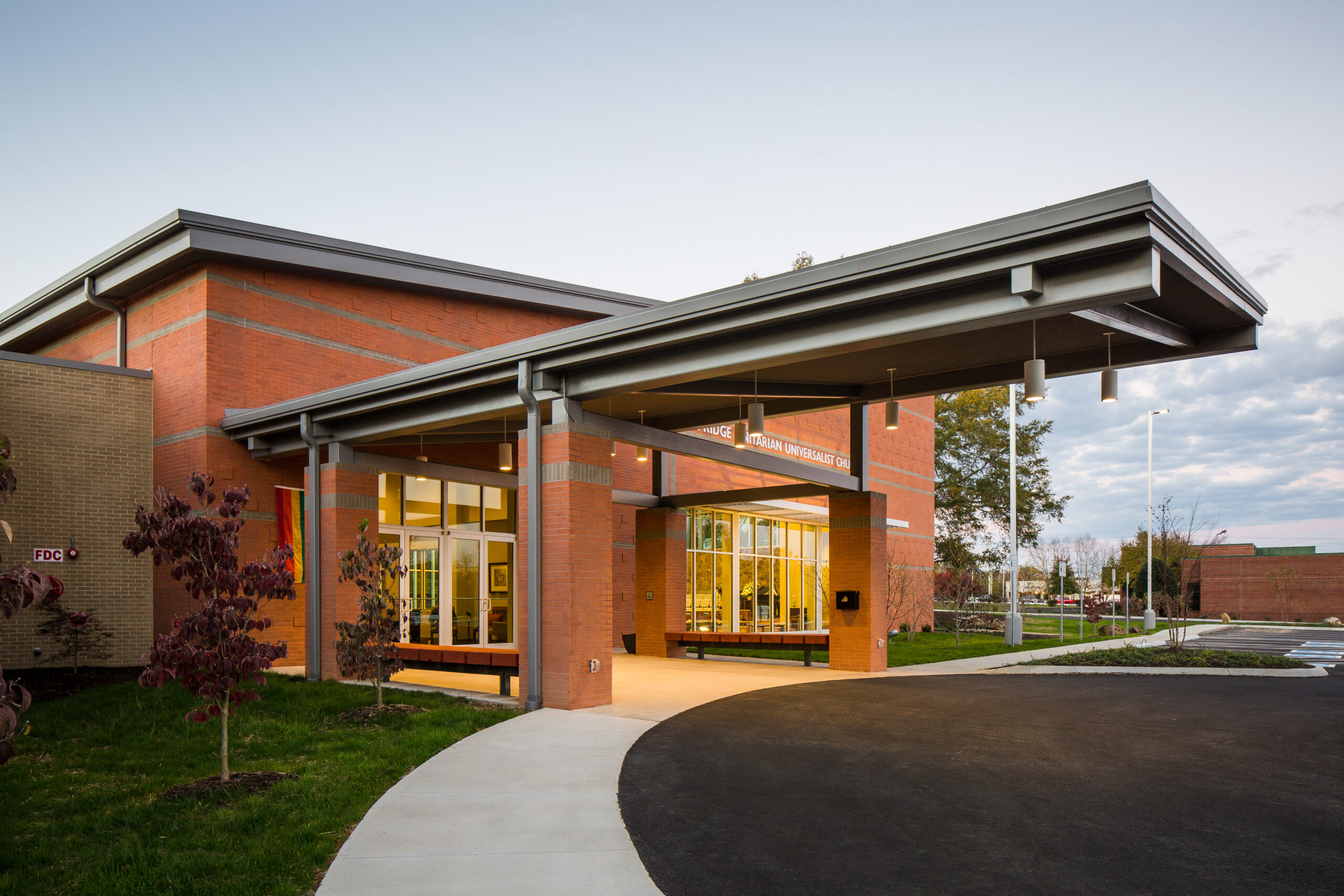
-
© Bryan Allen
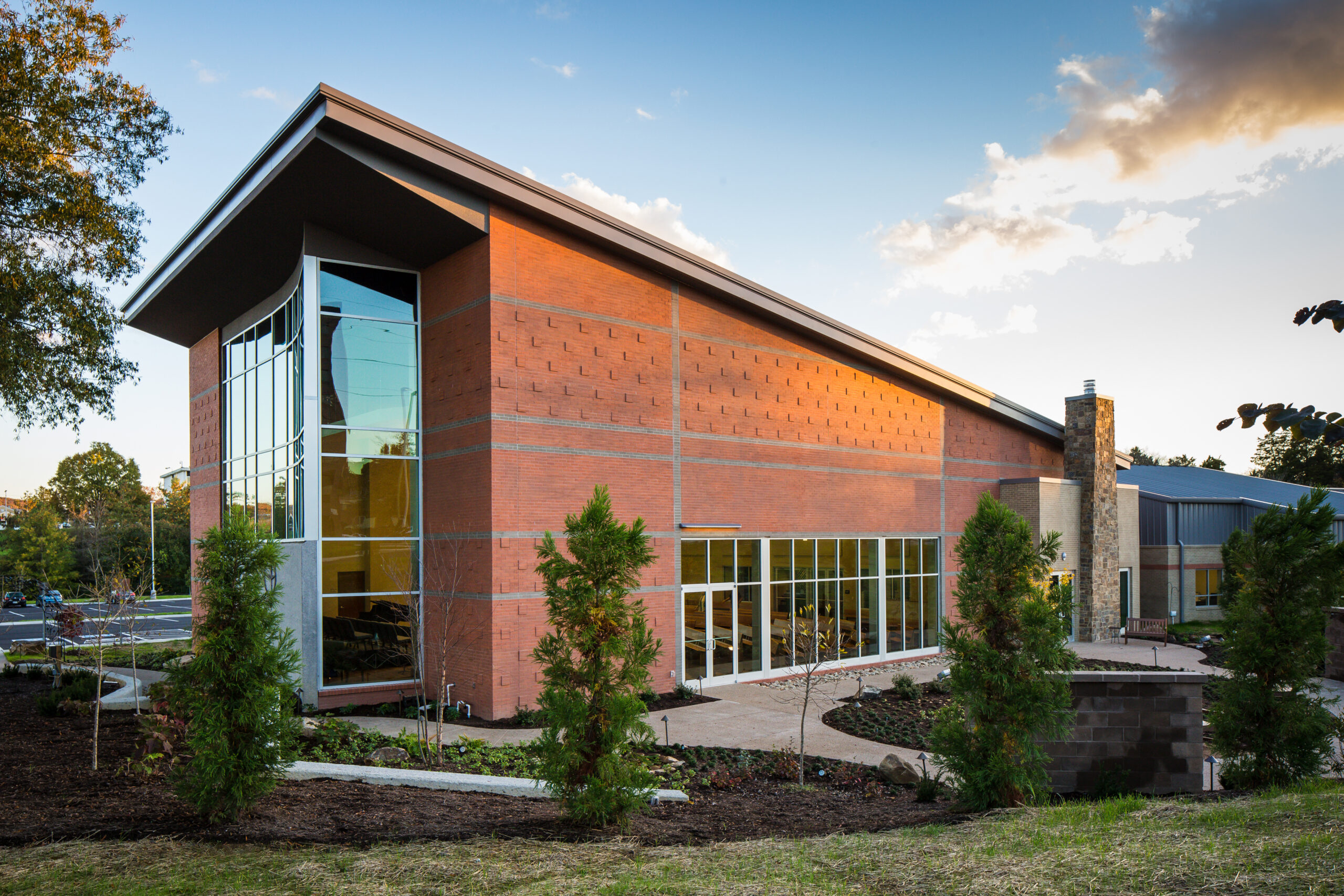

Oak Ridge Unitarian Universalist Church

<!-- wp:paragraph --> <p>After the existing church property was purchased for a new retail development, the Oak Ridge Unitarian Universalist Church contracted with JAI to design a new facility on Oak Ridge Turnpike.</p> <!-- /wp:paragraph --> <!-- wp:paragraph --> <p>The church is surrounded by a Memorial Garden, pavilion, playground and labyrinth to support the diversity of the congregation. The building contains classrooms, administrative spaces, a social hall and a 200-seat sanctuary. The sanctuary is on axis with an existing mature elm tree on the property, and the chancel windows frame the view of the tree’s canopy. The pre-engineered structure reflects a clean lined, modern design complemented by tri-color brick, metal paneling and large expanses of glazing.</p> <!-- /wp:paragraph --> <!-- wp:paragraph --> <p>The structure’s design meets the spirit of federal ENERGY STAR guidelines and included a number of best-practice features inside and out to optimize energy-efficiency and environmental sensitivity, including high-quality insulation in all walls and ceilings; energy-efficient, low-E (heat reflecting) glass windows; zonal heating and cooling; and fluorescent and LED lighting throughout with motion sensors to automatically control lights in several areas.</p> <!-- /wp:paragraph -->
Oak Ridge Unitarian Universalist Church
Oak Ridge, Tennessee
After the existing church property was purchased for a new retail development, the Oak Ridge Unitarian Universalist Church contracted with JAI to design a new facility on Oak Ridge Turnpike.
The church is surrounded by a Memorial Garden, pavilion, playground and labyrinth to support the diversity of the congregation. The building contains classrooms, administrative spaces, a social hall and a 200-seat sanctuary. The sanctuary is on axis with an existing mature elm tree on the property, and the chancel windows frame the view of the tree’s canopy. The pre-engineered structure reflects a clean lined, modern design complemented by tri-color brick, metal paneling and large expanses of glazing.
The structure’s design meets the spirit of federal ENERGY STAR guidelines and included a number of best-practice features inside and out to optimize energy-efficiency and environmental sensitivity, including high-quality insulation in all walls and ceilings; energy-efficient, low-E (heat reflecting) glass windows; zonal heating and cooling; and fluorescent and LED lighting throughout with motion sensors to automatically control lights in several areas.
After the existing church property was purchased for a new retail development, the Oak Ridge Unitarian Universalist Church contracted with JAI to design a new facility on Oak Ridge Turnpike.
The church is surrounded by a Memorial Garden, pavilion, playground and labyrinth to support the diversity of the congregation. The building contains classrooms, administrative spaces, a social hall and a 200-seat sanctuary. The sanctuary is on axis with an existing mature elm tree on the property, and the chancel windows frame the view of the tree’s canopy. The pre-engineered structure reflects a clean lined, modern design complemented by tri-color brick, metal paneling and large expanses of glazing.
The structure’s design meets the spirit of federal ENERGY STAR guidelines and included a number of best-practice features inside and out to optimize energy-efficiency and environmental sensitivity, including high-quality insulation in all walls and ceilings; energy-efficient, low-E (heat reflecting) glass windows; zonal heating and cooling; and fluorescent and LED lighting throughout with motion sensors to automatically control lights in several areas.
BACK TO PORTFOLIO
© Bryan Allen
-
© Bryan Allen

-
© Bryan Allen

-
© Bryan Allen

-
© Bryan Allen

-
© Bryan Allen

Oak Ridge Unitarian Universalist Church
Oak Ridge, Tennessee
Client
Size
15000
4.5
15000
4.5
Completion
2014
Cost
Services Provided
Master Planning
Architectural Design
Interior Design
Key Personnel Test
colleen-riordan-aia,daryl-johnson-aia-ncarb,emily-haire-ncarb-leed-ap
Address(es)
809 Oak Ridge Turnpike,Oak Ridge,Tennessee,37830
Consultant(s)
Will Robinson & Associates
Bender & Associates Structural Engineers, LLC
Engineering Services Group, Inc.
Engineering Services Group, Inc.
Jenny Thurman Landscape Architect
Reference(s)
Oak Ridge Unitarian Universalist Church
Oak Ridge, Tennessee
After the existing church property was purchased for a new retail development, the Oak Ridge Unitarian Universalist Church contracted with JAI to design a new facility on Oak Ridge Turnpike.
The church is surrounded by a Memorial Garden, pavilion, playground and labyrinth to support the diversity of the congregation. The building contains classrooms, administrative spaces, a social hall and a 200-seat sanctuary. The sanctuary is on axis with an existing mature elm tree on the property, and the chancel windows frame the view of the tree’s canopy. The pre-engineered structure reflects a clean lined, modern design complemented by tri-color brick, metal paneling and large expanses of glazing.
The structure’s design meets the spirit of federal ENERGY STAR guidelines and included a number of best-practice features inside and out to optimize energy-efficiency and environmental sensitivity, including high-quality insulation in all walls and ceilings; energy-efficient, low-E (heat reflecting) glass windows; zonal heating and cooling; and fluorescent and LED lighting throughout with motion sensors to automatically control lights in several areas.
PROJECT DETAILS
After the existing church property was purchased for a new retail development, the Oak Ridge Unitarian Universalist Church contracted with JAI to design a new facility on Oak Ridge Turnpike.
The church is surrounded by a Memorial Garden, pavilion, playground and labyrinth to support the diversity of the congregation. The building contains classrooms, administrative spaces, a social hall and a 200-seat sanctuary. The sanctuary is on axis with an existing mature elm tree on the property, and the chancel windows frame the view of the tree’s canopy. The pre-engineered structure reflects a clean lined, modern design complemented by tri-color brick, metal paneling and large expanses of glazing.
The structure’s design meets the spirit of federal ENERGY STAR guidelines and included a number of best-practice features inside and out to optimize energy-efficiency and environmental sensitivity, including high-quality insulation in all walls and ceilings; energy-efficient, low-E (heat reflecting) glass windows; zonal heating and cooling; and fluorescent and LED lighting throughout with motion sensors to automatically control lights in several areas.
BACK TO PORTFOLIO


