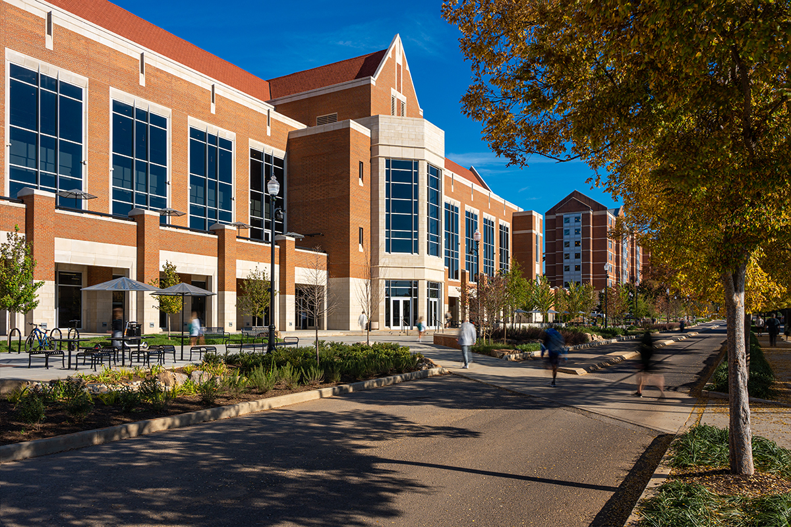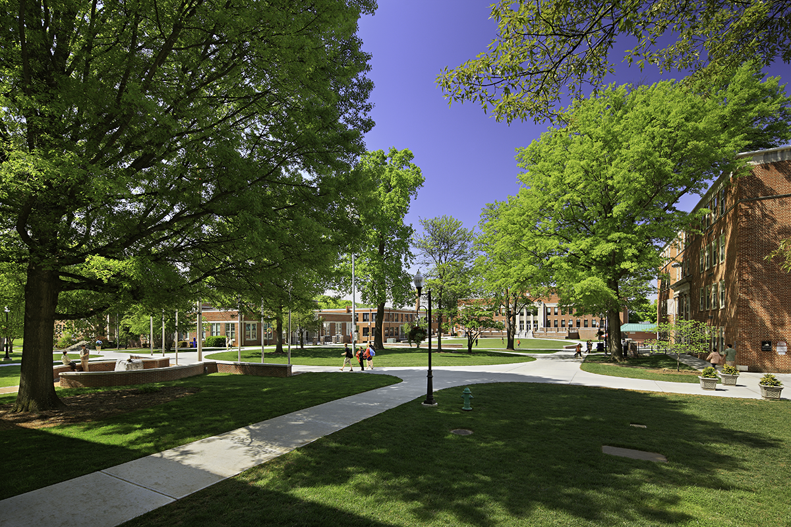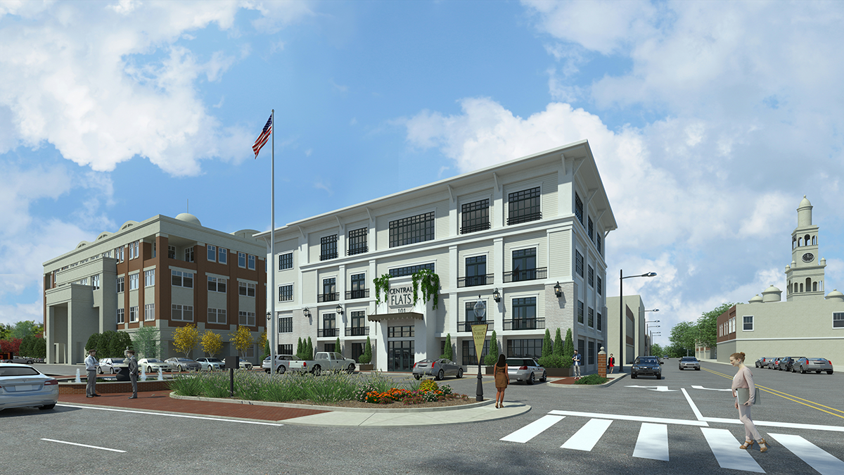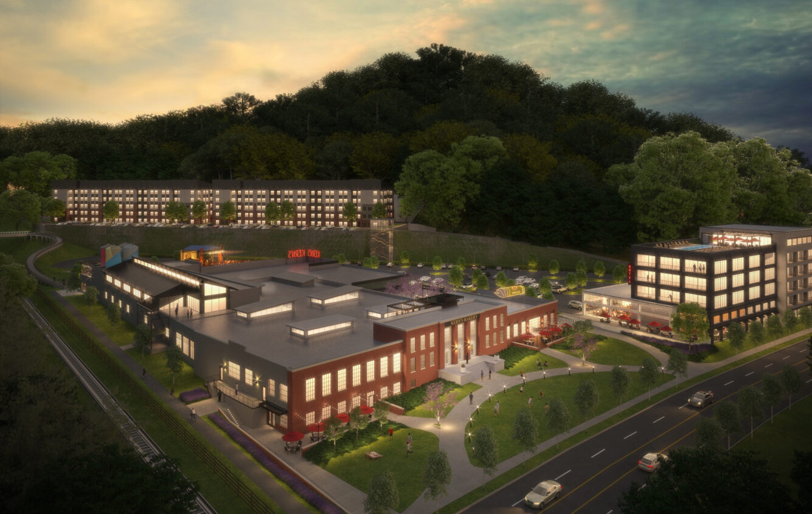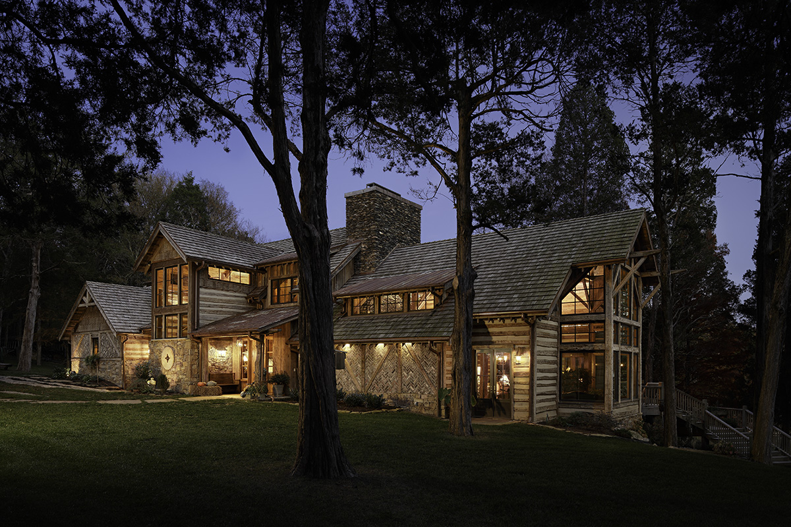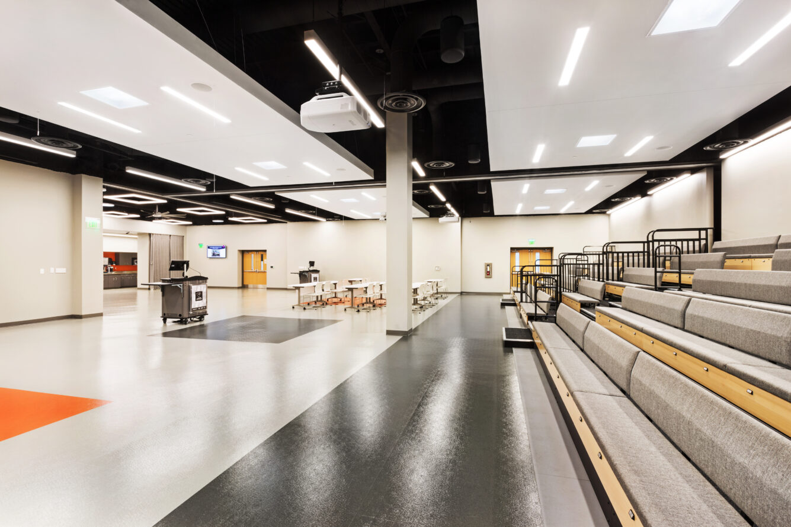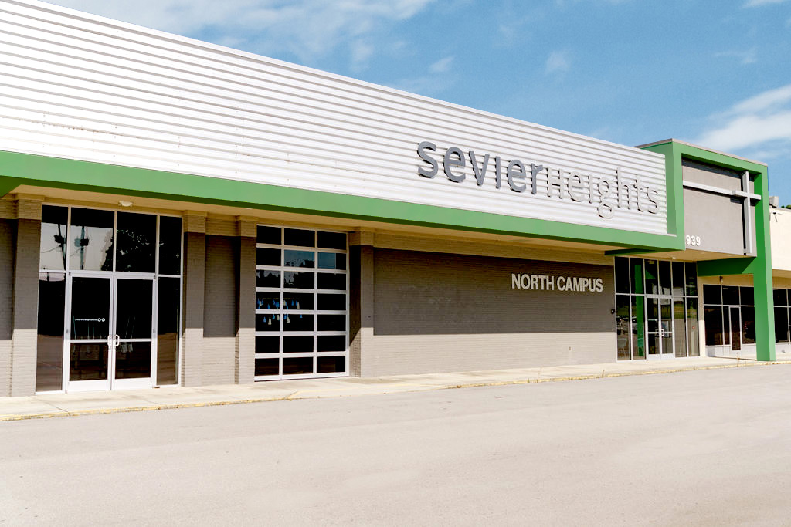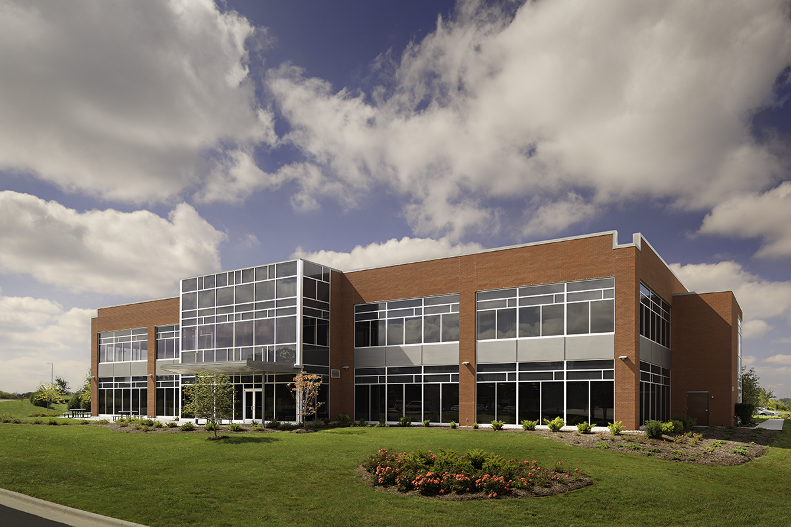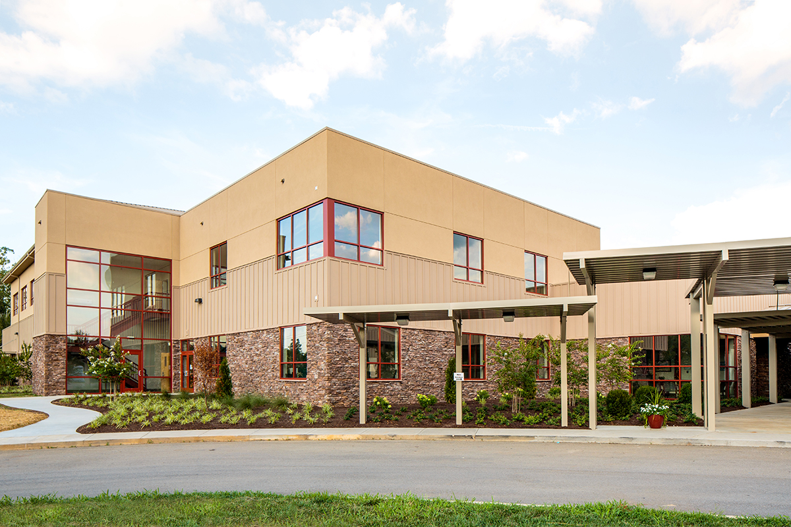The University of Tennessee selected JAI to design a new, state-of-the-art dining facility that is the anchor and hub of student life for the West Campus Redevelopment project. The project pairs the client’s directive of a collegiate gothic architectural vocabulary with progressive food preparation strategies to support a 1,200-seat dining hall, campus bakery, Chick-fil-A restaurant and a convenience store. Rocky …
East Tennessee State University
JAI had the opportunity to assess multiple facilities at East Tennessee State University (ETSU) for adherence to code compliance and accessibility issues. After a thorough evaluation of 10 buildings across campus, entrances to eight buildings underwent renovations. During the evaluation process, the project expanded to include the design and construction of a new Campus Quad in an area previously used …
Historic Central Hotel
The Central Hotel, originally built in the late 1800s on the public square in Sevierville, Tennessee, has been transformed into a boutique hotel. The original frame building burned in 1923 and was rebuilt in 1938. Today, the renovated Central Hotel echoes the rich history of Sevier County. President Roosevelt stayed at the hotel on his trip to dedicate the Great …
Historic Kern’s Bakery
Kern’s Bakery, an exciting adaptive reuse project in Knoxville, Tennessee will become a food hall establishment, a major trend in urban retail and eatery development. It also will include hotel, retail, apartment and office space in South Knoxville. The original art deco brick structure, built in 1931, became an icon while acting as the gateway for downtown. Comprising 70,000+ total …
Reclaimed Lakehouse
After losing the original log home to a fire in 2011, the owners wanted to recreate and enhance their lake property with a new home composed of the reclaimed materials of three 1800-era East Tennessee barns. The existing barns were thoroughly documented, disassembled and stored. The structural oak frame of an 1850s barn was reassembled to create the main roof …
Radio Systems Corporation
First retained in 2002, JAI has worked with Radio Systems Corporation to continually accommodate the expansion of its multi-faceted corporation. The project included a three-story, 34,000-square-foot expansion and renovation for the 29,000-square-foot existing space for a look that blends together, creating a campus-like environment in conjunction with existing properties, PetSafe Village and PetSafe Park. The new and renovated office space …
Sevier Heights North Campus
JAI was asked by Sevier Heights Baptist Church to develop a new SHBC North Campus: a contemporary worship facility in a former grocery store. Having previously worked together on the master plan of its main campus, JAI developed the satellite facility that features a sanctuary, children’s classrooms and a large lobby and gathering space with coffee bar, café tables and …
The Ridges at Norris Lake
Located on Norris Lake in Tazewell, Tennessee, The Ridges at Norris Lake represents one of the largest land acquisitions and master planned developments in the history of Claiborne County. Working closely with the owner, civil engineers and landscape architects, Johnson Architecture has been leading the master plan effort for this new mixed-use project. Highlighted by a new 500-pad RV park, …
Century Park
The Century Park development, which has evolved from a master plan originally conceived in 2000, currently includes four 2-story, multi-tenant office buildings totaling more than 190,000 square feet of Class-A office space. Located off Pellissippi Parkway in the Tennessee Technology Corridor, Century Park is a state-of-the-art office complex incorporating a cutting-edge telecommunications infrastructure with an innovative architectural design rarely seen in …
Clayton-Bradley Academy
Clayton-Bradley Academy, founded in 2013, creates an environment for children to embrace education and ignite a passion for learning through science, technology, engineering and mathematics (STEM). JAI created a campus quad as the central element of this state-of-the-art academy. It is surrounded by modular classroom buildings with field-applied exterior finishes for cost- and schedule-effective construction. The main multi-purpose building serves …


