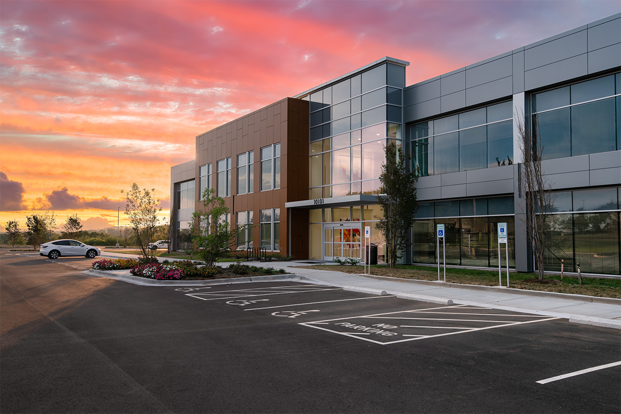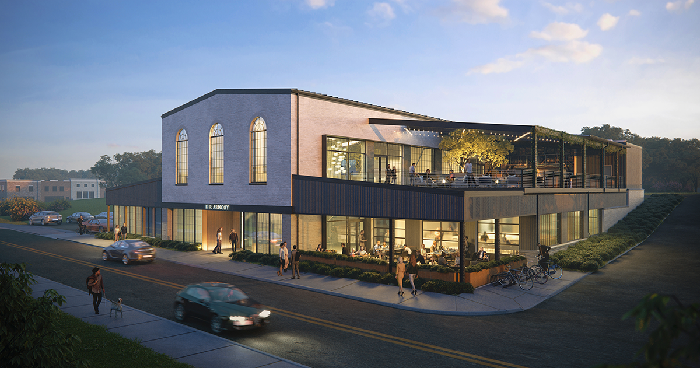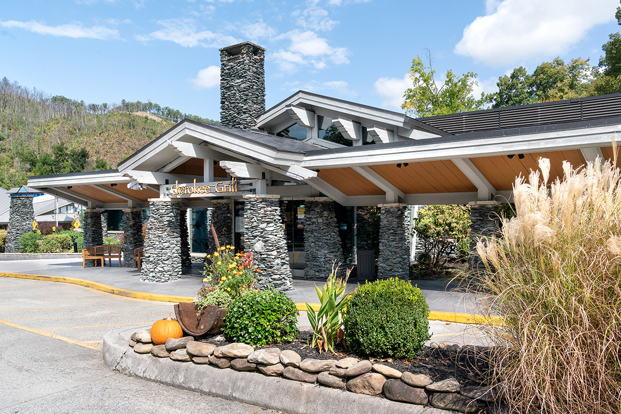

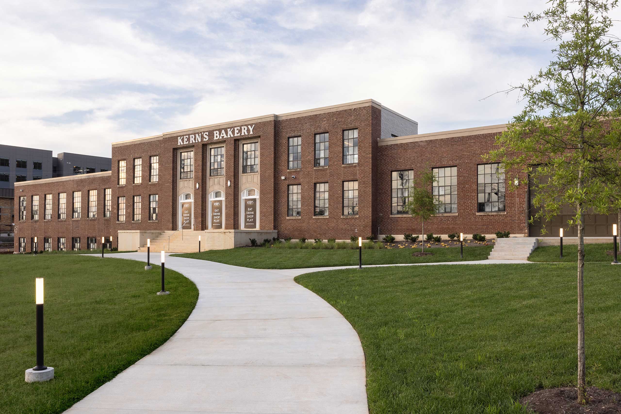
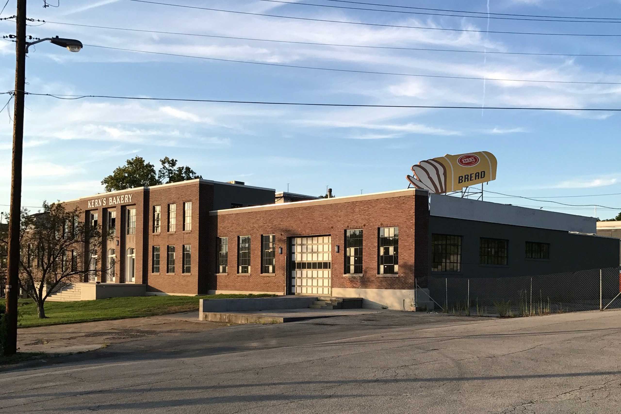
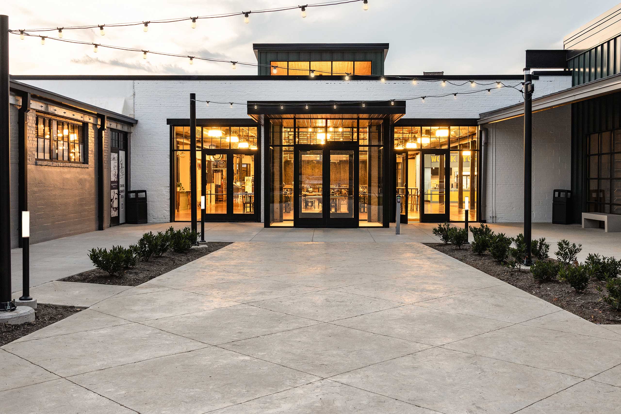
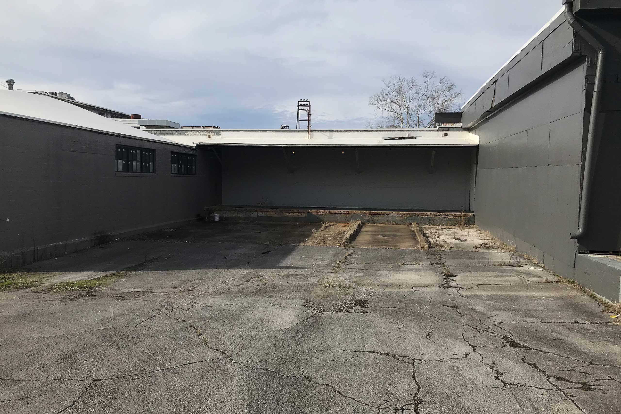
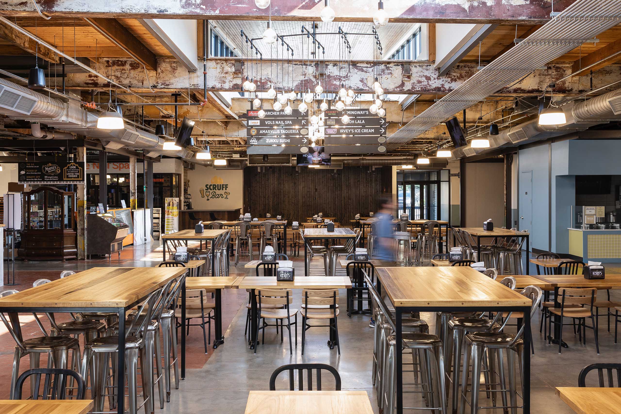
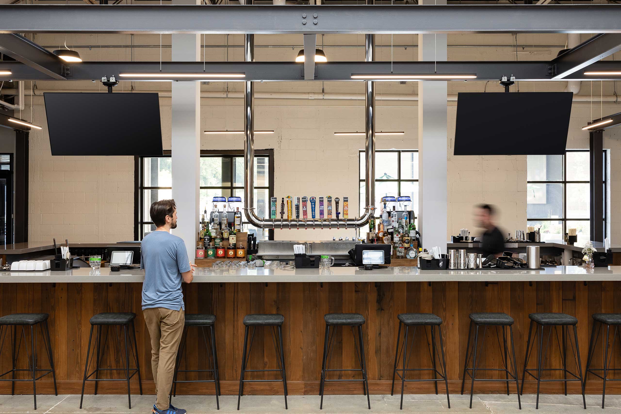
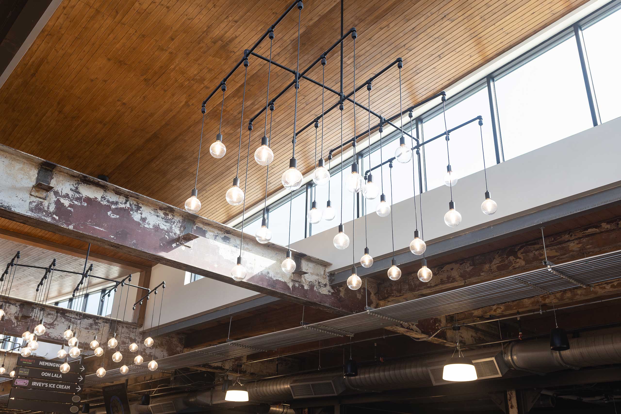
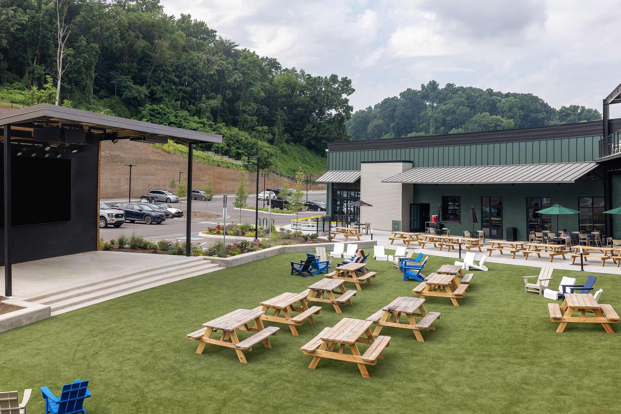
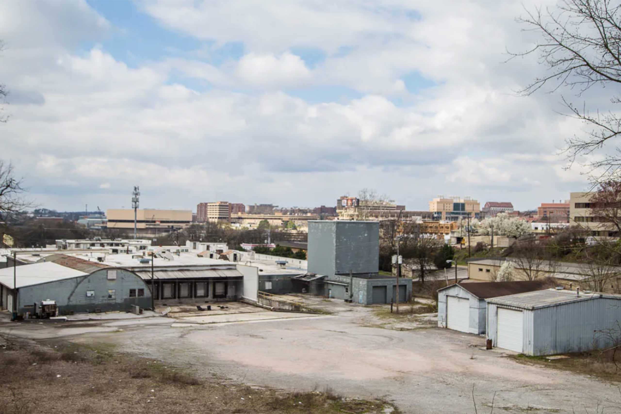
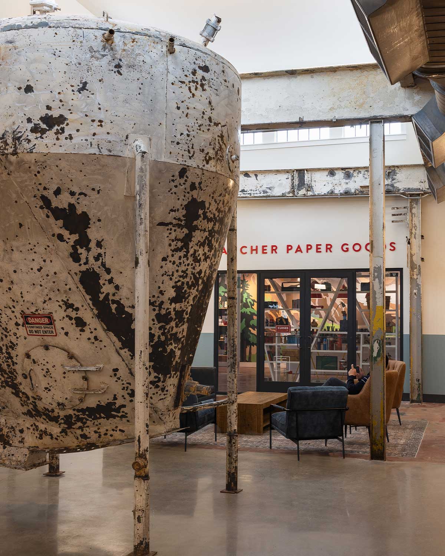

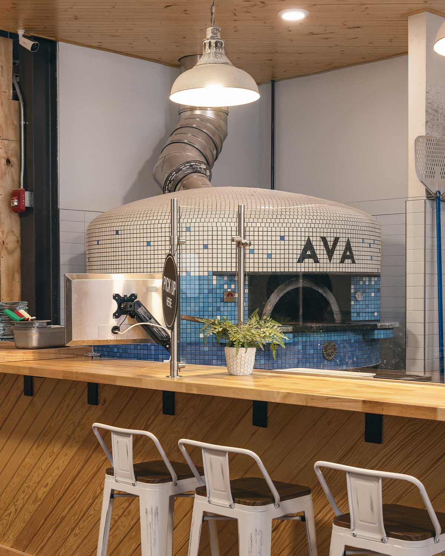

Historic Kern’s Bakery

<!-- wp:paragraph --> <p>Historic Kern’s Bakery is an adaptive reuse project in Knoxville, Tennessee, that is home to Kern’s Food Hall, where visitors can shop, eat, drink and enjoy outdoor community spaces.</p> <p>It was important for the architectural design to retain as much of the historic charm of the 1931 industrial building as possible. In addition to the original 70,000-square-foot structure, a 4,000-square-foot addition also was designed by JAI to seamlessly offer additional tenant space.</p> <p>The immense size, complexity, history and public attention focused on Kern’s Bakery aligned with JAI’s experience in site master planning and expertise in closely collaborating with project stakeholders. JAI performed an extensive study of the South Waterfront Form Based Code to usher the project through necessary approval processes.</p> <p>To gain approvals, JAI took the site and building exterior through a schematic design phase resulting in Historic Zoning Commission approval. The team offered services outside of our usual scope, including marketing and vendor development.</p> <p>Historical elements remain, including restored, original clerestory windows, exposed steel and wood ceilings. A large grain silo still stands at the west end of the building, and several industrial sliding doors provide visual interest. A rooftop bar overlooks a bustling private event lawn.</p> <p>JAI assisted with future-looking plans to show the site’s potential, such as a hotel pad and underground structured parking.</p> <!-- /wp:paragraph -->
Knoxville, Tennessee
Historic Kern’s Bakery is an adaptive reuse project in Knoxville, Tennessee, that is home to Kern’s Food Hall, where visitors can shop, eat, drink and enjoy outdoor community spaces.
It was important for the architectural design to retain as much of the historic charm of the 1931 industrial building as possible. In addition to the original 70,000-square-foot structure, a 4,000-square-foot addition also was designed by JAI to seamlessly offer additional tenant space.
The immense size, complexity, history and public attention focused on Kern’s Bakery aligned with JAI’s experience in site master planning and expertise in closely collaborating with project stakeholders. JAI performed an extensive study of the South Waterfront Form Based Code to usher the project through necessary approval processes.
To gain approvals, JAI took the site and building exterior through a schematic design phase resulting in Historic Zoning Commission approval. The team offered services outside of our usual scope, including marketing and vendor development.
Historical elements remain, including restored, original clerestory windows, exposed steel and wood ceilings. A large grain silo still stands at the west end of the building, and several industrial sliding doors provide visual interest. A rooftop bar overlooks a bustling private event lawn.
JAI assisted with future-looking plans to show the site’s potential, such as a hotel pad and underground structured parking.
Historic Kern’s Bakery is an adaptive reuse project in Knoxville, Tennessee, that is home to Kern’s Food Hall, where visitors can shop, eat, drink and enjoy outdoor community spaces.
It was important for the architectural design to retain as much of the historic charm of the 1931 industrial building as possible. In addition to the original 70,000-square-foot structure, a 4,000-square-foot addition also was designed by JAI to seamlessly offer additional tenant space.
The immense size, complexity, history and public attention focused on Kern’s Bakery aligned with JAI’s experience in site master planning and expertise in closely collaborating with project stakeholders. JAI performed an extensive study of the South Waterfront Form Based Code to usher the project through necessary approval processes.
To gain approvals, JAI took the site and building exterior through a schematic design phase resulting in Historic Zoning Commission approval. The team offered services outside of our usual scope, including marketing and vendor development.
Historical elements remain, including restored, original clerestory windows, exposed steel and wood ceilings. A large grain silo still stands at the west end of the building, and several industrial sliding doors provide visual interest. A rooftop bar overlooks a bustling private event lawn.
JAI assisted with future-looking plans to show the site’s potential, such as a hotel pad and underground structured parking.














Historic Kern’s Bakery
Knoxville, Tennessee
Mallory & Evans Partners
4,000 square feet, new
70,000 square feet, renovated
2024
Services Provided
daryl-johnson-aia-ncarb,jimmy-ryan-ncarb,joseph-joey-staats-ra-ncarb,kevin-brown,michael-schmidt-aia-associate
GlobeSt.com ADAPT Award, best Opportunity Zone redevelopment project, 2019
Knox Heritage Preservation Merit Award, 2025
East Tennessee Historical Society Award of Excellence for Project Excellence, 2025
‘A Historic Industrial Bakery Becomes a Foodie Destination in Knoxville, Tennessee,” Preservation Magazine, Winter 2025
‘Community Revitalization: A Historic and Beloved Bread Factory is Transformed into a Vibrant Food Hall,’ Retrofit Magazine, May-June 2025
Consultant(s)
Reference(s)
Knoxville, Tennessee
Historic Kern’s Bakery is an adaptive reuse project in Knoxville, Tennessee, that is home to Kern’s Food Hall, where visitors can shop, eat, drink and enjoy outdoor community spaces.
It was important for the architectural design to retain as much of the historic charm of the 1931 industrial building as possible. In addition to the original 70,000-square-foot structure, a 4,000-square-foot addition also was designed by JAI to seamlessly offer additional tenant space.
The immense size, complexity, history and public attention focused on Kern’s Bakery aligned with JAI’s experience in site master planning and expertise in closely collaborating with project stakeholders. JAI performed an extensive study of the South Waterfront Form Based Code to usher the project through necessary approval processes.
To gain approvals, JAI took the site and building exterior through a schematic design phase resulting in Historic Zoning Commission approval. The team offered services outside of our usual scope, including marketing and vendor development.
Historical elements remain, including restored, original clerestory windows, exposed steel and wood ceilings. A large grain silo still stands at the west end of the building, and several industrial sliding doors provide visual interest. A rooftop bar overlooks a bustling private event lawn.
JAI assisted with future-looking plans to show the site’s potential, such as a hotel pad and underground structured parking.
PROJECT DETAILS
Historic Kern’s Bakery is an adaptive reuse project in Knoxville, Tennessee, that is home to Kern’s Food Hall, where visitors can shop, eat, drink and enjoy outdoor community spaces.
It was important for the architectural design to retain as much of the historic charm of the 1931 industrial building as possible. In addition to the original 70,000-square-foot structure, a 4,000-square-foot addition also was designed by JAI to seamlessly offer additional tenant space.
The immense size, complexity, history and public attention focused on Kern’s Bakery aligned with JAI’s experience in site master planning and expertise in closely collaborating with project stakeholders. JAI performed an extensive study of the South Waterfront Form Based Code to usher the project through necessary approval processes.
To gain approvals, JAI took the site and building exterior through a schematic design phase resulting in Historic Zoning Commission approval. The team offered services outside of our usual scope, including marketing and vendor development.
Historical elements remain, including restored, original clerestory windows, exposed steel and wood ceilings. A large grain silo still stands at the west end of the building, and several industrial sliding doors provide visual interest. A rooftop bar overlooks a bustling private event lawn.
JAI assisted with future-looking plans to show the site’s potential, such as a hotel pad and underground structured parking.


