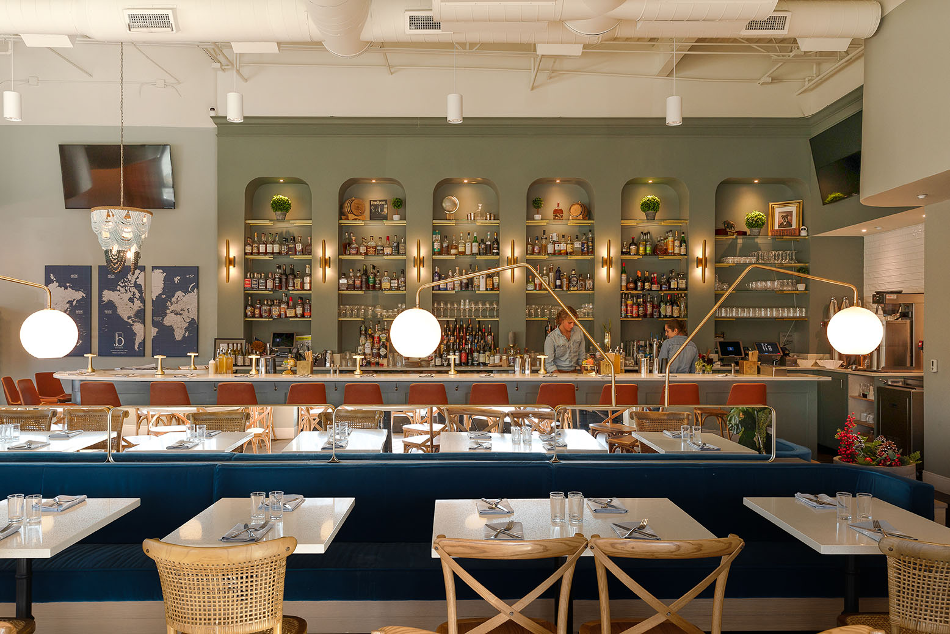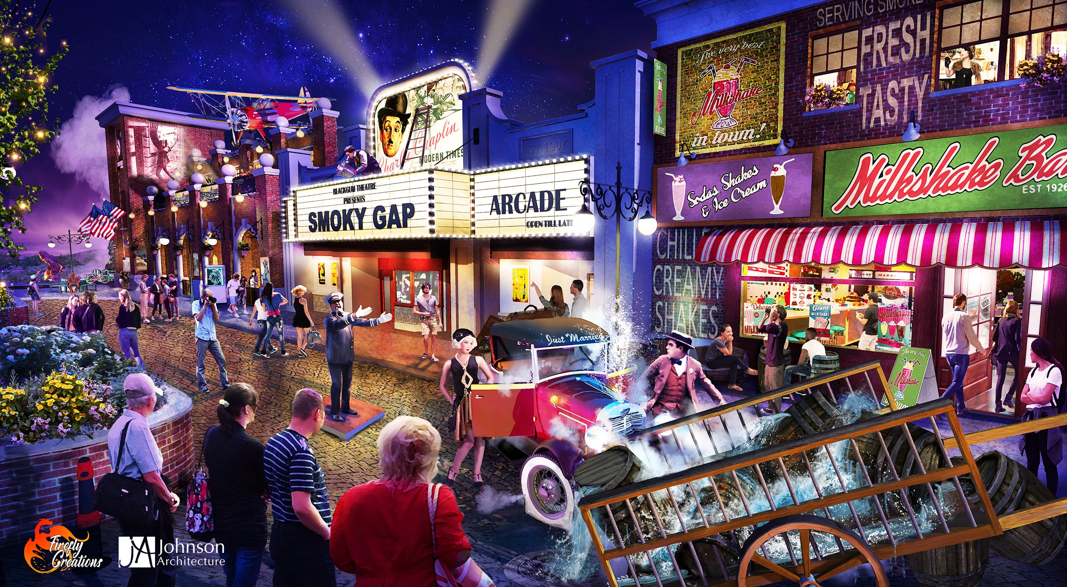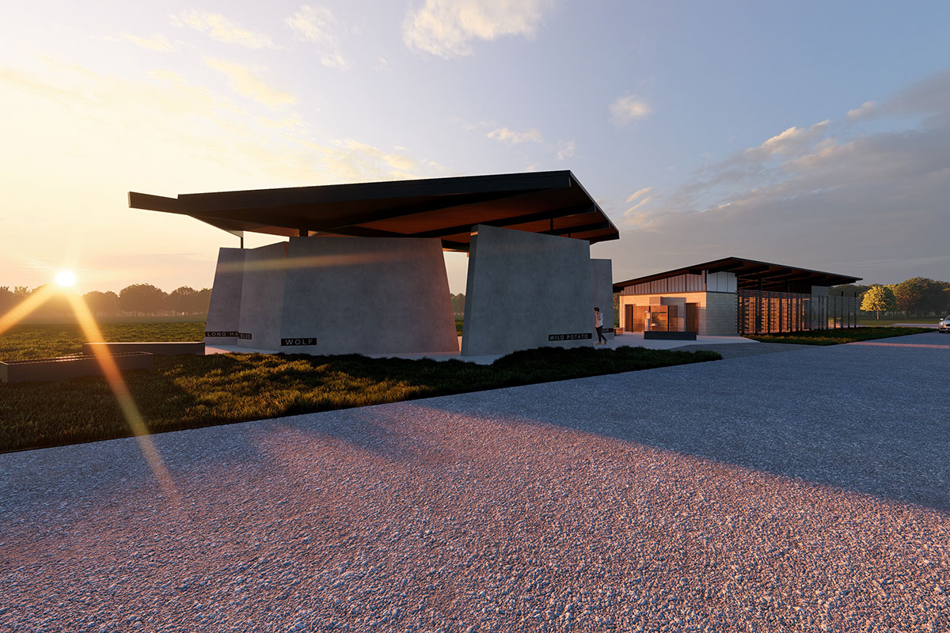

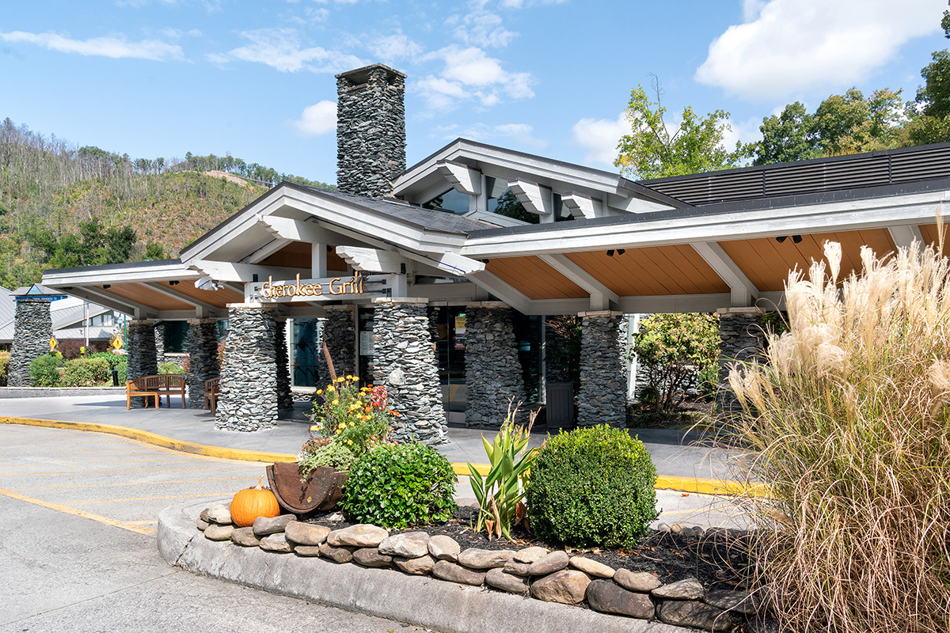
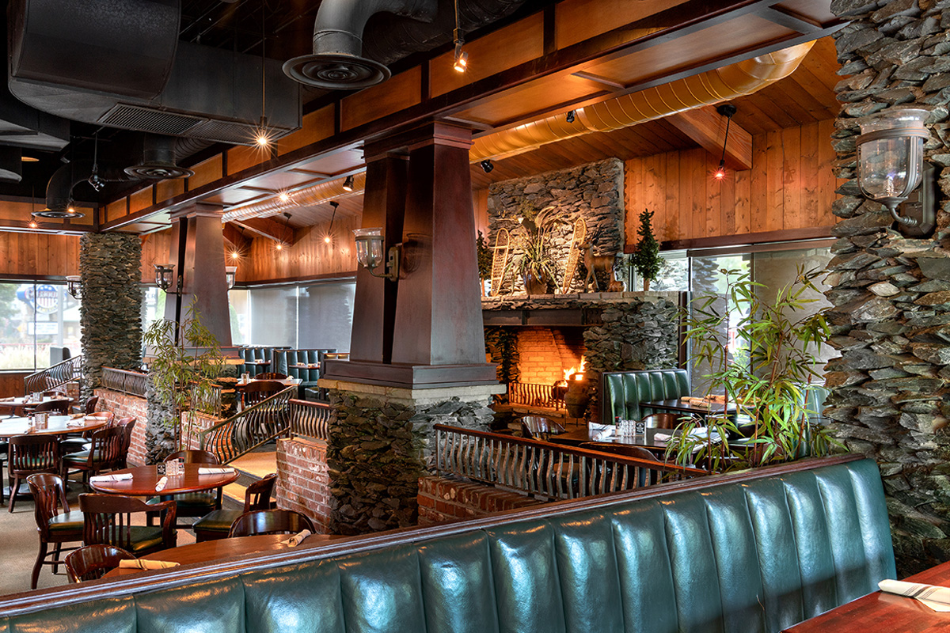
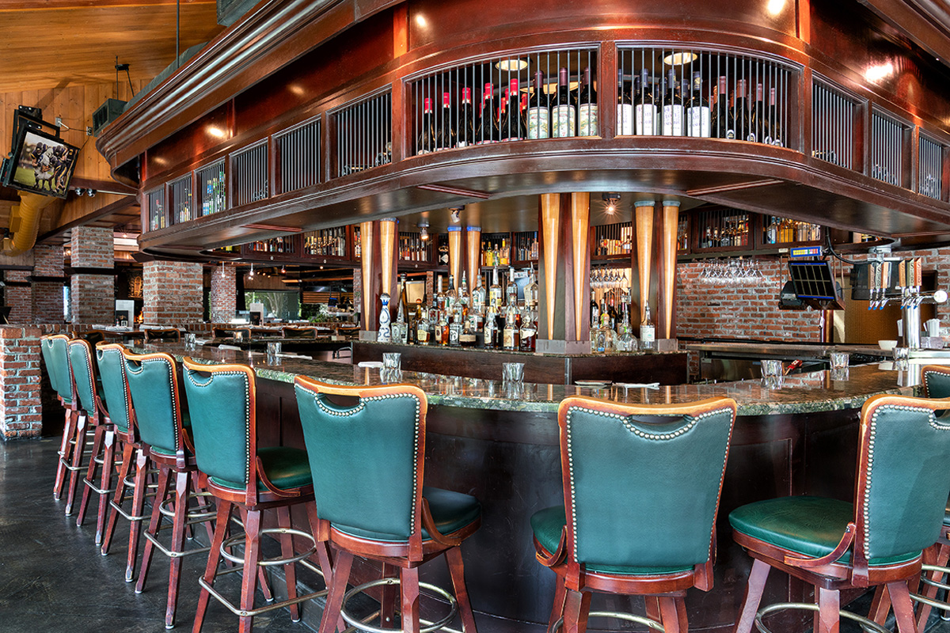

Cherokee Grill

This new restaurant concept was designed with its stunning Smoky Mountains surroundings as the inspiration. While the interior of the restaurant is flooded with natural light from the expansive butt glazed glass windows, massive stone piers support the dynamic timber structure above. Custom lighting and furniture provide the finishing touches.
Gatlinburg, Tennessee
This new restaurant concept was designed with its stunning Smoky Mountains surroundings as the inspiration. While the interior of the restaurant is flooded with natural light from the expansive butt glazed glass windows, massive stone piers support the dynamic timber structure above. Custom lighting and furniture provide the finishing touches.
This new restaurant concept was designed with its stunning Smoky Mountains surroundings as the inspiration. While the interior of the restaurant is flooded with natural light from the expansive butt glazed glass windows, massive stone piers support the dynamic timber structure above. Custom lighting and furniture provide the finishing touches.





Cherokee Grill
Gatlinburg, Tennessee
Copper Cellar Corporation
8,800 square feet, new
1999
2250000
Services Provided
Key Personnel
daryl-johnson-aia-ncarb
Consultant(s)
Reference(s)
Gatlinburg, Tennessee
This new restaurant concept was designed with its stunning Smoky Mountains surroundings as the inspiration. While the interior of the restaurant is flooded with natural light from the expansive butt glazed glass windows, massive stone piers support the dynamic timber structure above. Custom lighting and furniture provide the finishing touches.
PROJECT DETAILS
This new restaurant concept was designed with its stunning Smoky Mountains surroundings as the inspiration. While the interior of the restaurant is flooded with natural light from the expansive butt glazed glass windows, massive stone piers support the dynamic timber structure above. Custom lighting and furniture provide the finishing touches.


