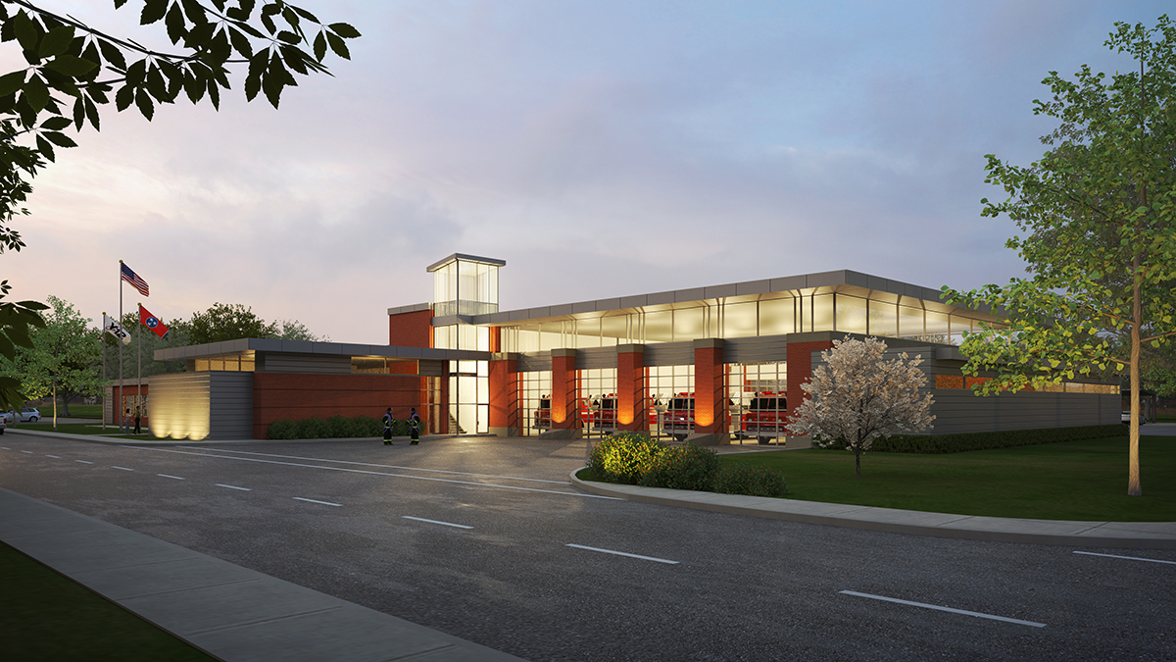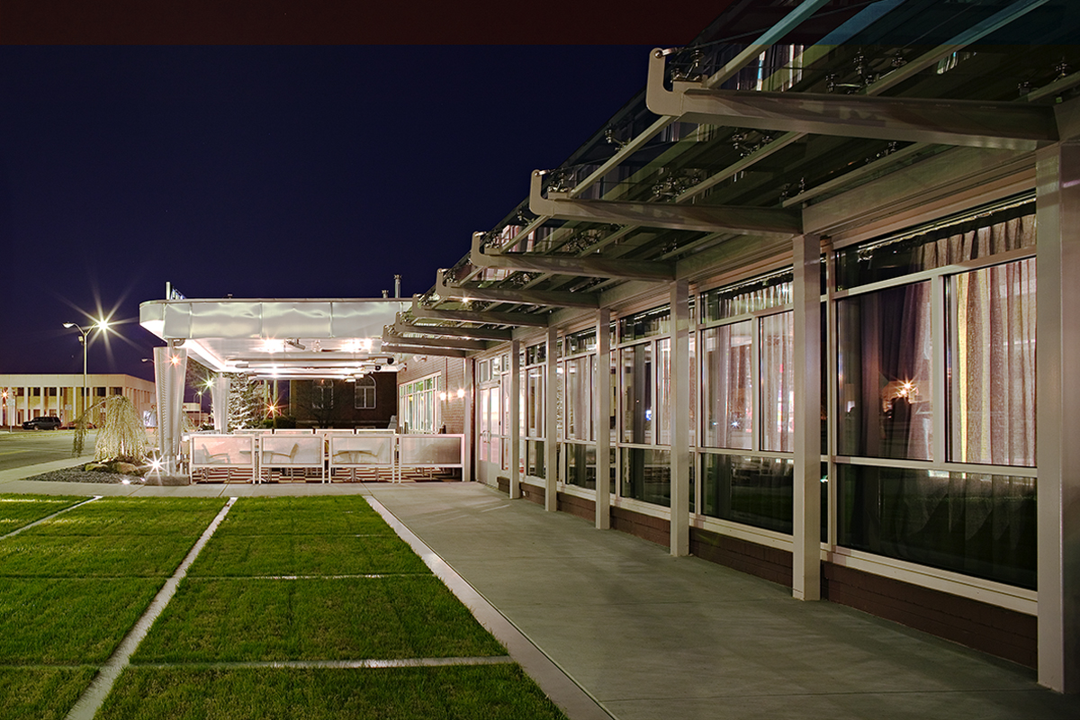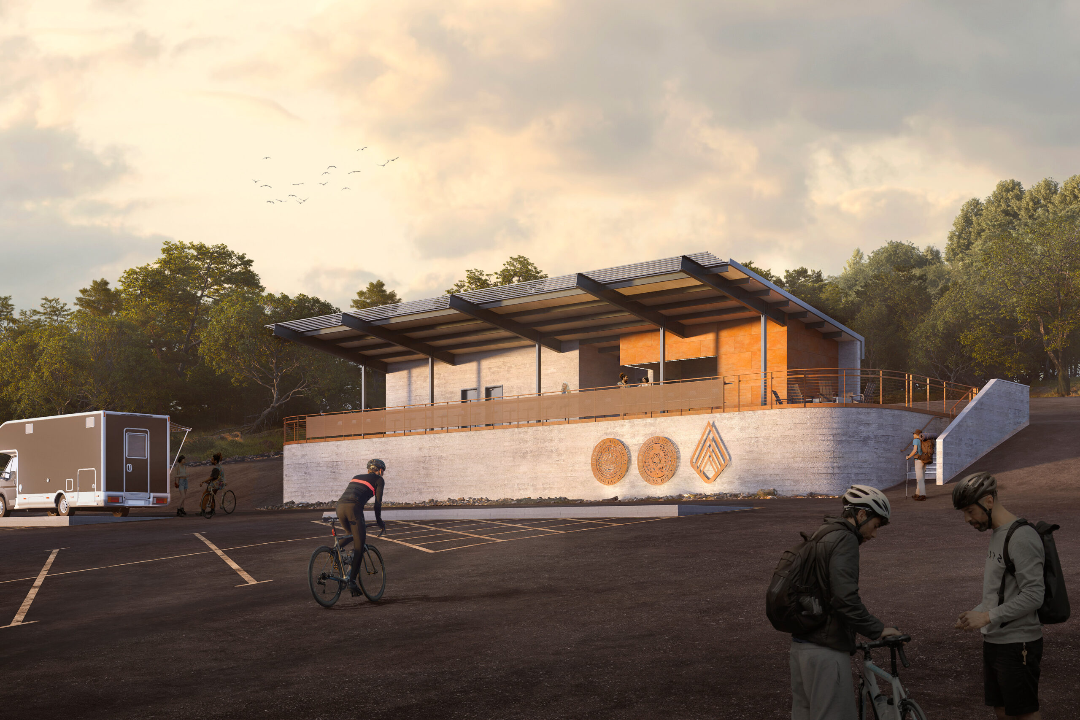

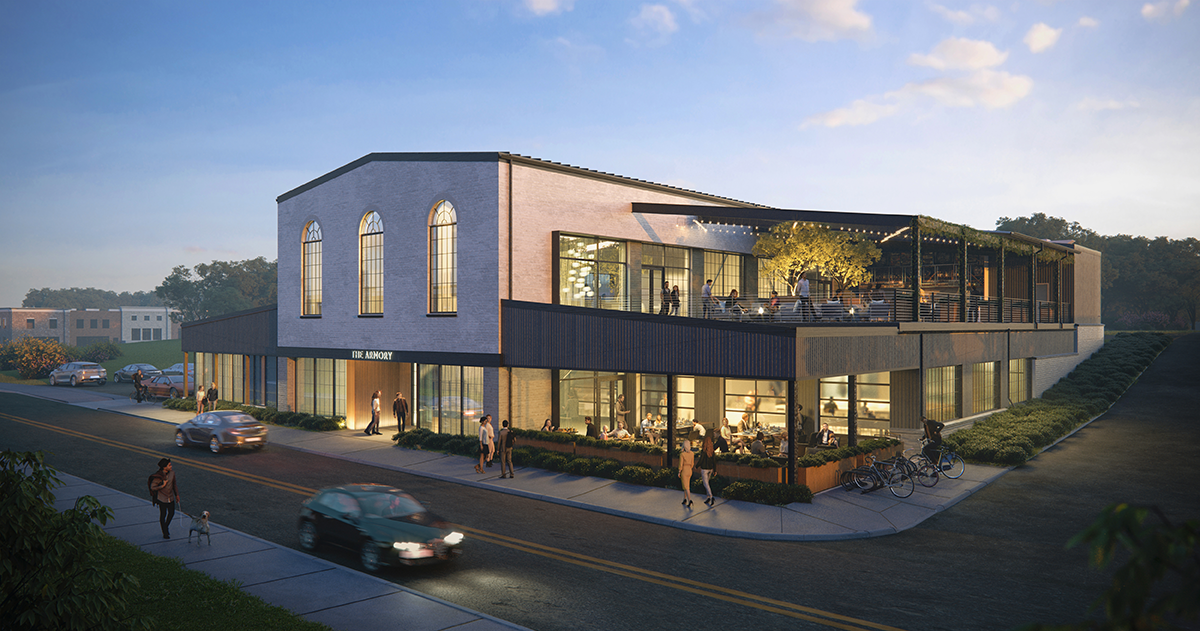

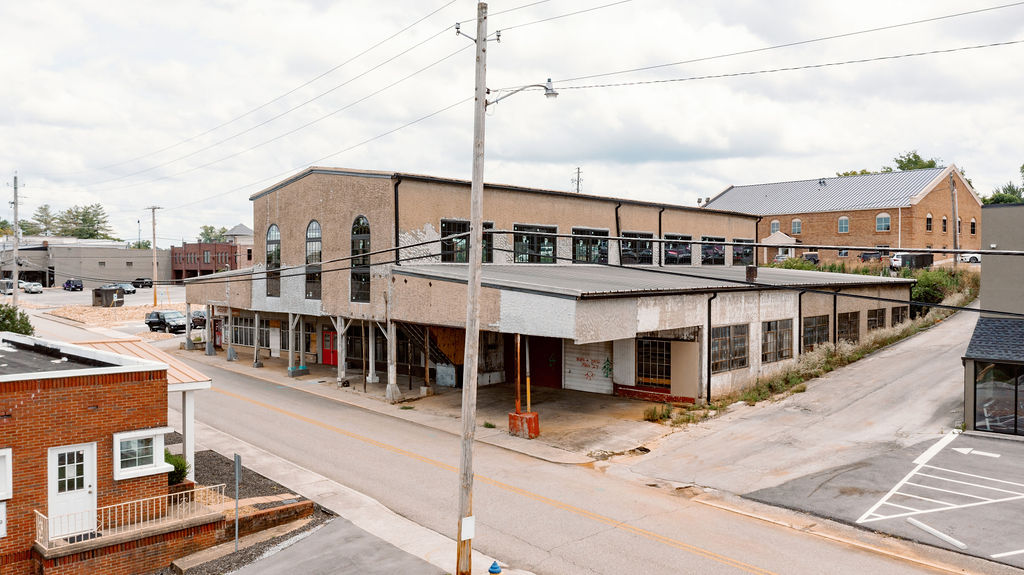

The Armory

<!-- wp:paragraph --> <p>The Armory is a dining and entertainment destination planned for downtown Maryville. The development's design pays homage to a deteriorated, historic structure on the site while enlivening the venue through a mix of indoor and outdoor spaces. The 27,400-square-foot venue includes approximately 15,450 square feet on the main level and 11,950 square feet above.</p> <!-- /wp:paragraph --> <!-- wp:paragraph --> <p>The main level is planned to hold a mix of spaces, including a restaurant; bar; entertainment areas such as six bowling lanes, virtual golf stations and gaming venue; private event room; full-service kitchen; and restrooms. The second level, which connects through a large, open staircase, may include a bar, warming kitchen and restrooms.</p> <!-- /wp:paragraph --> <!-- wp:paragraph --> <p>Additional proposed outdoor spaces include a 1,000-square-foot patio on the main level, plus a 4,500-square-foot roof deck served by an elevator.</p> <!-- /wp:paragraph -->
Size 27400
Design Completed Ongoing
Services Provided
Key Personnel
Maryville, Tennessee
The Armory is a dining and entertainment destination planned for downtown Maryville. The development’s design pays homage to a deteriorated, historic structure on the site while enlivening the venue through a mix of indoor and outdoor spaces. The 27,400-square-foot venue includes approximately 15,450 square feet on the main level and 11,950 square feet above.
The main level is planned to hold a mix of spaces, including a restaurant; bar; entertainment areas such as six bowling lanes, virtual golf stations and gaming venue; private event room; full-service kitchen; and restrooms. The second level, which connects through a large, open staircase, may include a bar, warming kitchen and restrooms.
Additional proposed outdoor spaces include a 1,000-square-foot patio on the main level, plus a 4,500-square-foot roof deck served by an elevator.
The Armory is a dining and entertainment destination planned for downtown Maryville. The development's design pays homage to a deteriorated, historic structure on the site while enlivening the venue through a mix of indoor and outdoor spaces. The 27,400-square-foot venue includes approximately 15,450 square feet on the main level and 11,950 square feet above.
The main level is planned to hold a mix of spaces, including a restaurant; bar; entertainment areas such as six bowling lanes, virtual golf stations and gaming venue; private event room; full-service kitchen; and restrooms. The second level, which connects through a large, open staircase, may include a bar, warming kitchen and restrooms.
Additional proposed outdoor spaces include a 1,000-square-foot patio on the main level, plus a 4,500-square-foot roof deck served by an elevator.





The Armory
Maryville, Tennessee
27,400 square feet, new
Ongoing
Services Provided
daryl-johnson-aia-ncarb,jeremiah-corbett-aia-associate-ncarb-leed-green-associate,jimmy-ryan-ncarb,kelly-reynolds-rid-ncidq,kevin-brown,kiana-clark,michael-schmidt-aia-associate
Consultant(s)
Reference(s)
Maryville, Tennessee
The Armory is a dining and entertainment destination planned for downtown Maryville. The development’s design pays homage to a deteriorated, historic structure on the site while enlivening the venue through a mix of indoor and outdoor spaces. The 27,400-square-foot venue includes approximately 15,450 square feet on the main level and 11,950 square feet above.
The main level is planned to hold a mix of spaces, including a restaurant; bar; entertainment areas such as six bowling lanes, virtual golf stations and gaming venue; private event room; full-service kitchen; and restrooms. The second level, which connects through a large, open staircase, may include a bar, warming kitchen and restrooms.
Additional proposed outdoor spaces include a 1,000-square-foot patio on the main level, plus a 4,500-square-foot roof deck served by an elevator.
PROJECT DETAILS
The Armory is a dining and entertainment destination planned for downtown Maryville. The development’s design pays homage to a deteriorated, historic structure on the site while enlivening the venue through a mix of indoor and outdoor spaces. The 27,400-square-foot venue includes approximately 15,450 square feet on the main level and 11,950 square feet above.
The main level is planned to hold a mix of spaces, including a restaurant; bar; entertainment areas such as six bowling lanes, virtual golf stations and gaming venue; private event room; full-service kitchen; and restrooms. The second level, which connects through a large, open staircase, may include a bar, warming kitchen and restrooms.
Additional proposed outdoor spaces include a 1,000-square-foot patio on the main level, plus a 4,500-square-foot roof deck served by an elevator.


