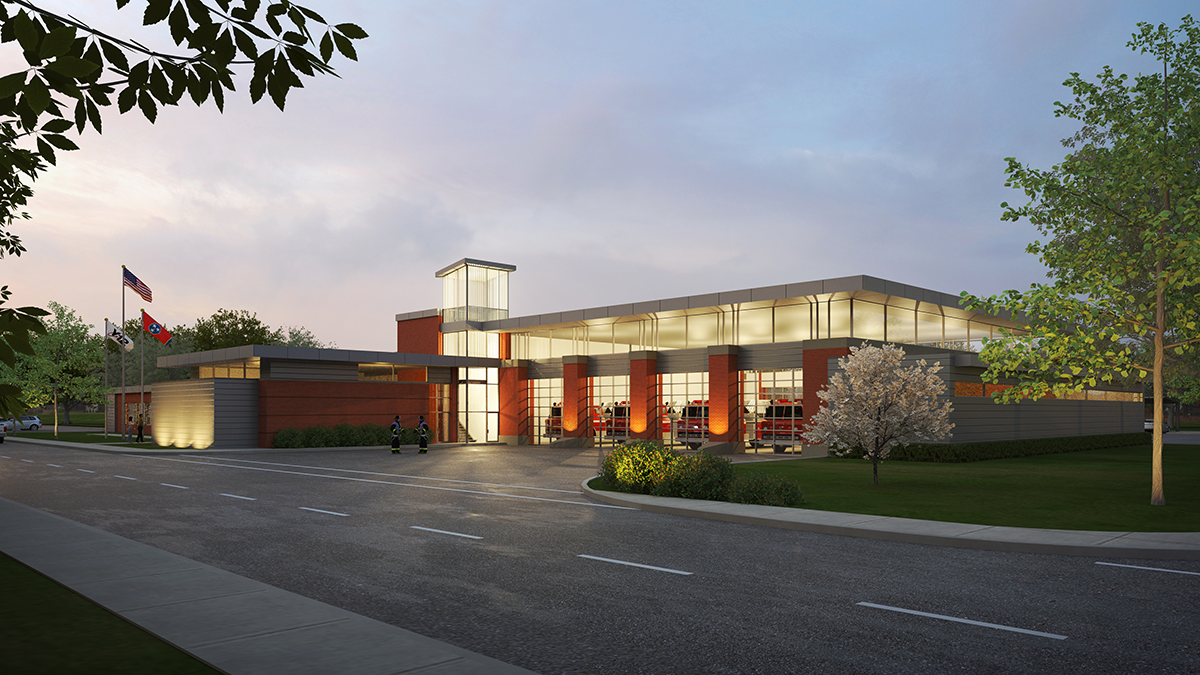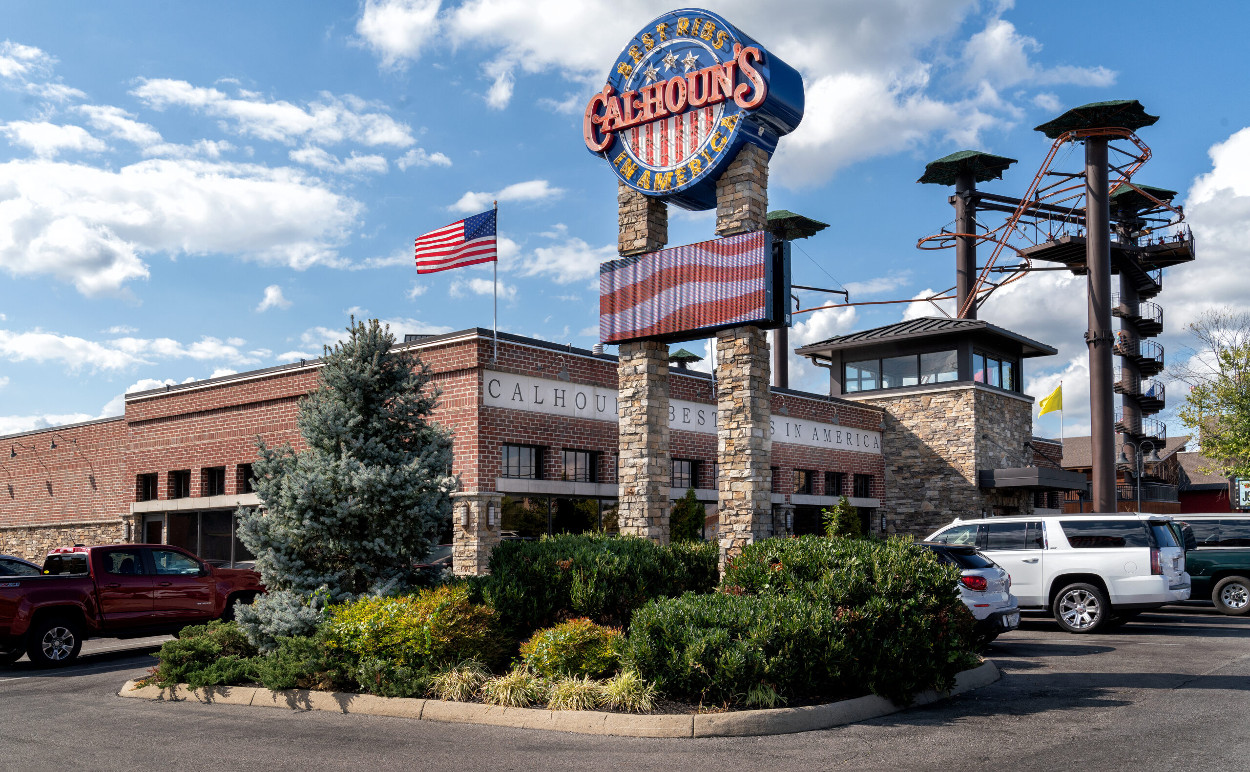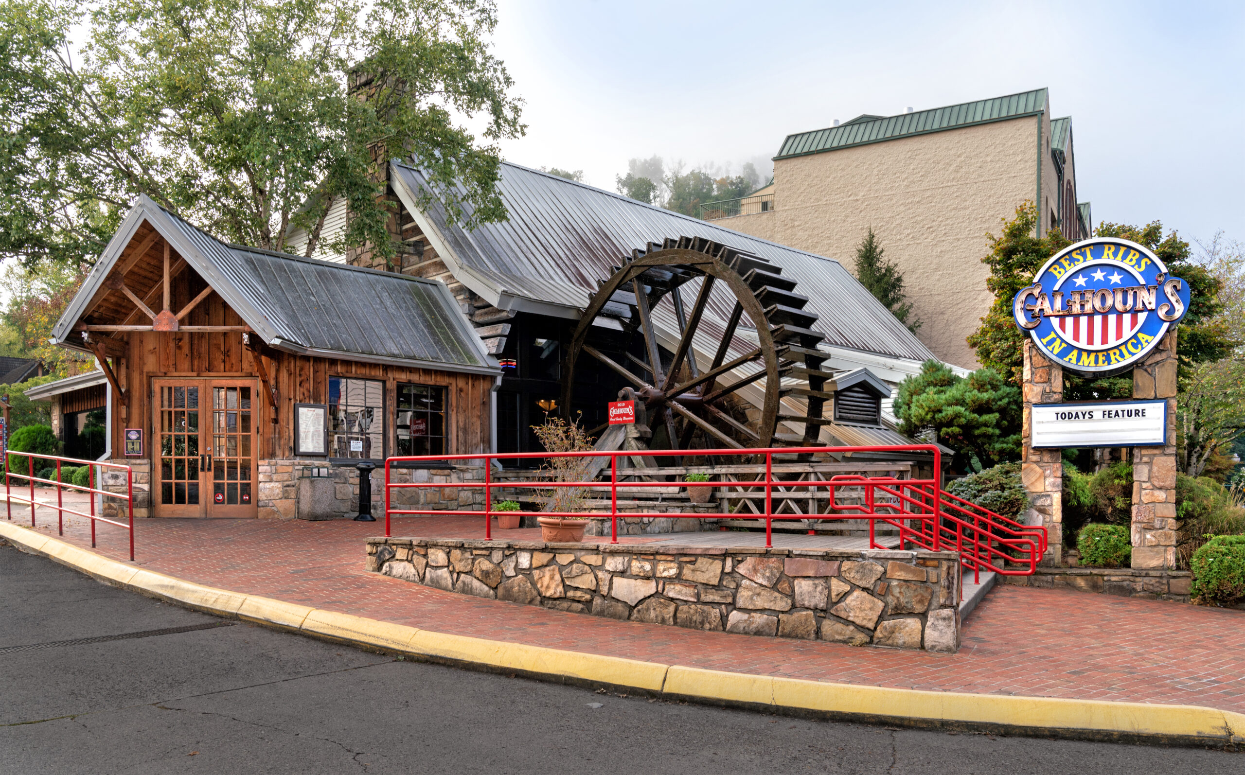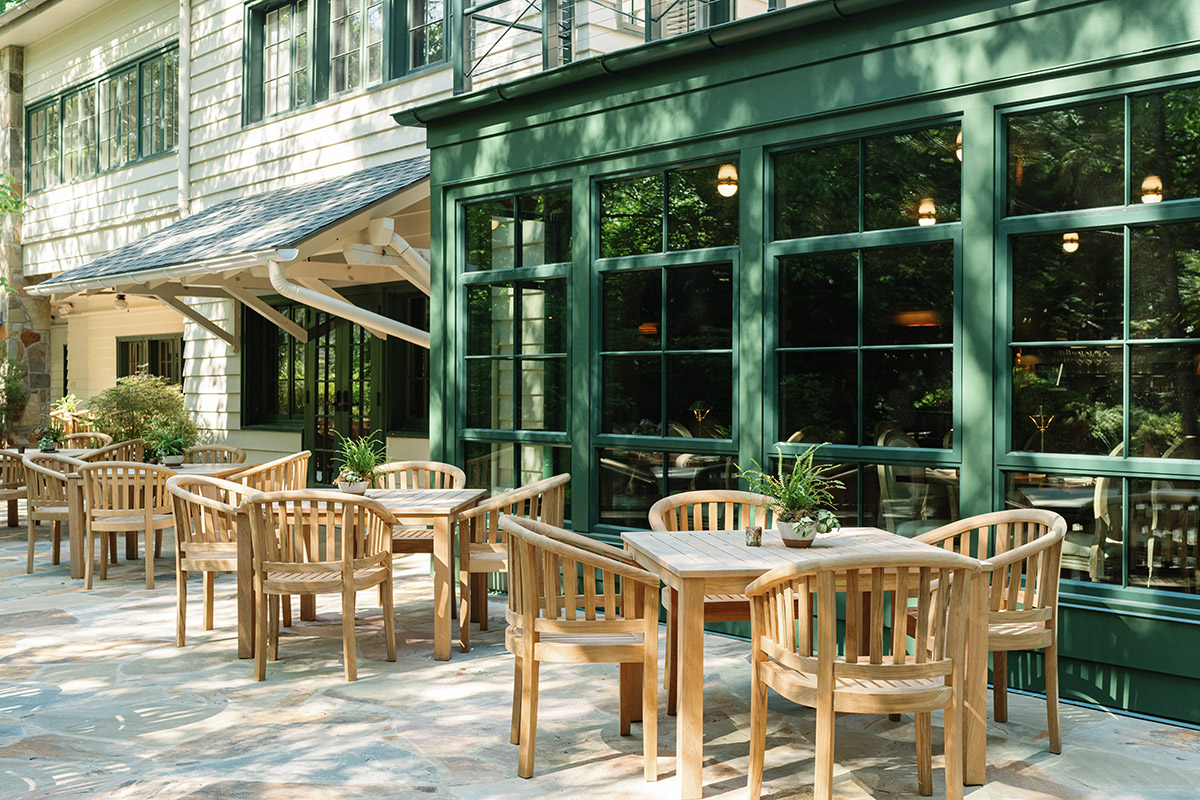
Fire Station Concept

<!-- wp:paragraph --> <p>A key component of any building design is the relationship of the facility with the context of the site. For the Y-12 Fire Station, there are no structures immediately adjacent to the project site to the north, east or west and a rather nondescript brick building exists to the south. A number of structures are visible from the project site and represent a wide range of materials, colors and architectural styles.</p> <!-- /wp:paragraph --> <!-- wp:paragraph --> <p>As a result, the design of the Y-12 Fire Station can set a new aesthetic for this area of the Y-12 campus.</p> <!-- /wp:paragraph --> <!-- wp:paragraph --> <p>The design of the proposed facility by the Blaine Construction Design/Build team uses the aesthetic of the New Hope Center that currently acts as the primary introduction point for visitors to the Y-12 campus. The center features brick veneer with complementary brick banding, silver/gray metal panels and aluminum frame storefront window systems with tinted glazing. These elements are included in the proposed Y-12 Fire Station design.</p> <!-- /wp:paragraph --> <!-- wp:paragraph --> <p>The design team added a signature iconic design element: a tower that will feature a single sloped pitched roof and translucent glazing panels. The tower also will include the stairs from the main level to the mezzanine level.</p> <!-- /wp:paragraph -->
Fire Station Concept
Oak Ridge, Tennessee
A key component of any building design is the relationship of the facility with the context of the site. For the Y-12 Fire Station, there are no structures immediately adjacent to the project site to the north, east or west and a rather nondescript brick building exists to the south. A number of structures are visible from the project site and represent a wide range of materials, colors and architectural styles.
As a result, the design of the Y-12 Fire Station can set a new aesthetic for this area of the Y-12 campus.
The design of the proposed facility by the Blaine Construction Design/Build team uses the aesthetic of the New Hope Center that currently acts as the primary introduction point for visitors to the Y-12 campus. The center features brick veneer with complementary brick banding, silver/gray metal panels and aluminum frame storefront window systems with tinted glazing. These elements are included in the proposed Y-12 Fire Station design.
The design team added a signature iconic design element: a tower that will feature a single sloped pitched roof and translucent glazing panels. The tower also will include the stairs from the main level to the mezzanine level.
A key component of any building design is the relationship of the facility with the context of the site. For the Y-12 Fire Station, there are no structures immediately adjacent to the project site to the north, east or west and a rather nondescript brick building exists to the south. A number of structures are visible from the project site and represent a wide range of materials, colors and architectural styles.
As a result, the design of the Y-12 Fire Station can set a new aesthetic for this area of the Y-12 campus.
The design of the proposed facility by the Blaine Construction Design/Build team uses the aesthetic of the New Hope Center that currently acts as the primary introduction point for visitors to the Y-12 campus. The center features brick veneer with complementary brick banding, silver/gray metal panels and aluminum frame storefront window systems with tinted glazing. These elements are included in the proposed Y-12 Fire Station design.
The design team added a signature iconic design element: a tower that will feature a single sloped pitched roof and translucent glazing panels. The tower also will include the stairs from the main level to the mezzanine level.
BACK TO PORTFOLIO
Fire Station Concept
Oak Ridge, Tennessee
Client
Size
34836
34836
Completion
Cost
Services Provided
Schematic Design
Key Personnel Test
eric-bowen-aia,jimmy-ryan-ncarb
Address(es)
,,,
Consultant(s)
Reference(s)
Fire Station Concept
Oak Ridge, Tennessee
A key component of any building design is the relationship of the facility with the context of the site. For the Y-12 Fire Station, there are no structures immediately adjacent to the project site to the north, east or west and a rather nondescript brick building exists to the south. A number of structures are visible from the project site and represent a wide range of materials, colors and architectural styles.
As a result, the design of the Y-12 Fire Station can set a new aesthetic for this area of the Y-12 campus.
The design of the proposed facility by the Blaine Construction Design/Build team uses the aesthetic of the New Hope Center that currently acts as the primary introduction point for visitors to the Y-12 campus. The center features brick veneer with complementary brick banding, silver/gray metal panels and aluminum frame storefront window systems with tinted glazing. These elements are included in the proposed Y-12 Fire Station design.
The design team added a signature iconic design element: a tower that will feature a single sloped pitched roof and translucent glazing panels. The tower also will include the stairs from the main level to the mezzanine level.
PROJECT DETAILS
A key component of any building design is the relationship of the facility with the context of the site. For the Y-12 Fire Station, there are no structures immediately adjacent to the project site to the north, east or west and a rather nondescript brick building exists to the south. A number of structures are visible from the project site and represent a wide range of materials, colors and architectural styles.
As a result, the design of the Y-12 Fire Station can set a new aesthetic for this area of the Y-12 campus.
The design of the proposed facility by the Blaine Construction Design/Build team uses the aesthetic of the New Hope Center that currently acts as the primary introduction point for visitors to the Y-12 campus. The center features brick veneer with complementary brick banding, silver/gray metal panels and aluminum frame storefront window systems with tinted glazing. These elements are included in the proposed Y-12 Fire Station design.
The design team added a signature iconic design element: a tower that will feature a single sloped pitched roof and translucent glazing panels. The tower also will include the stairs from the main level to the mezzanine level.
BACK TO PORTFOLIO





