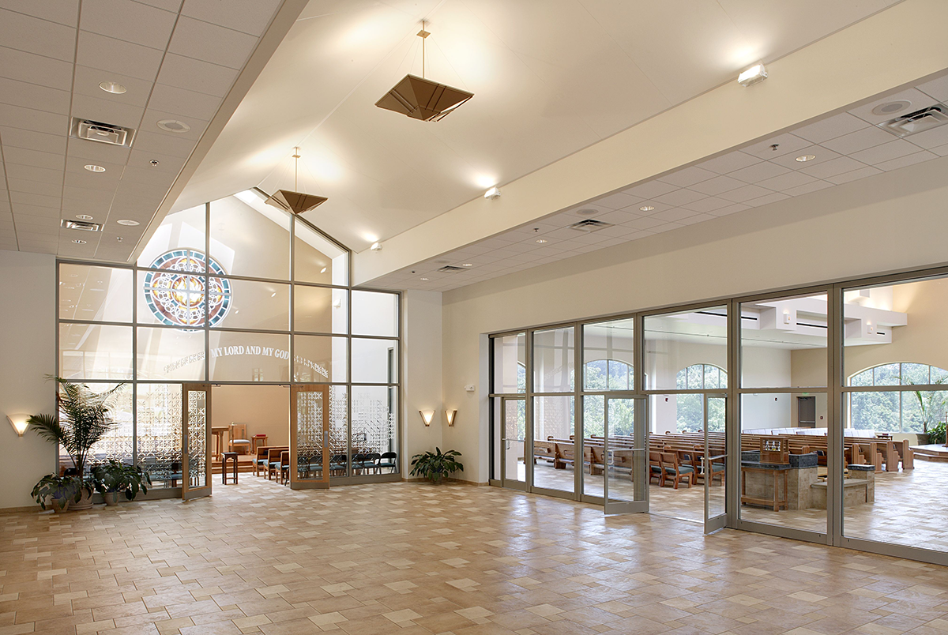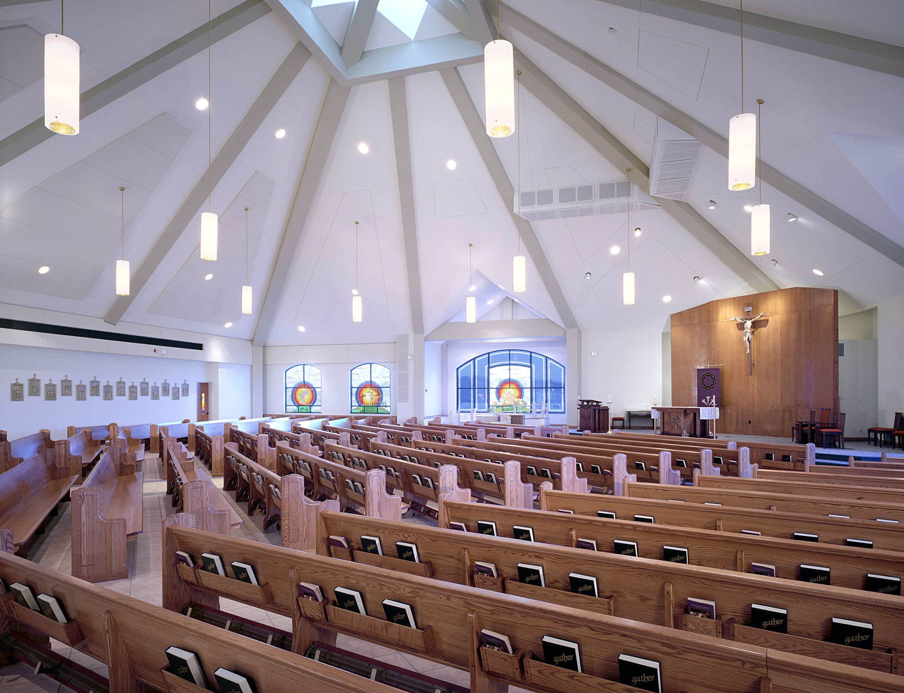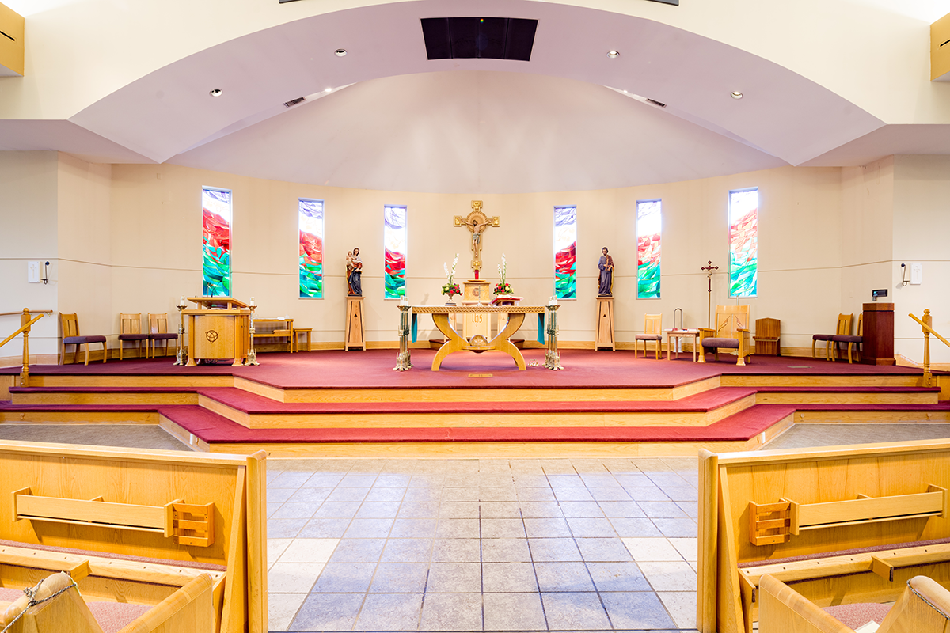

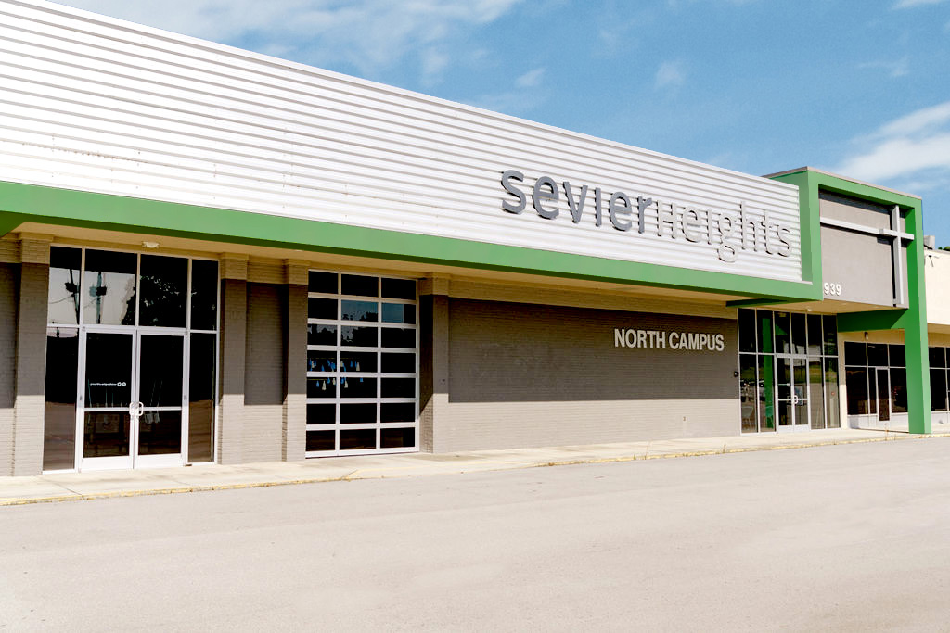
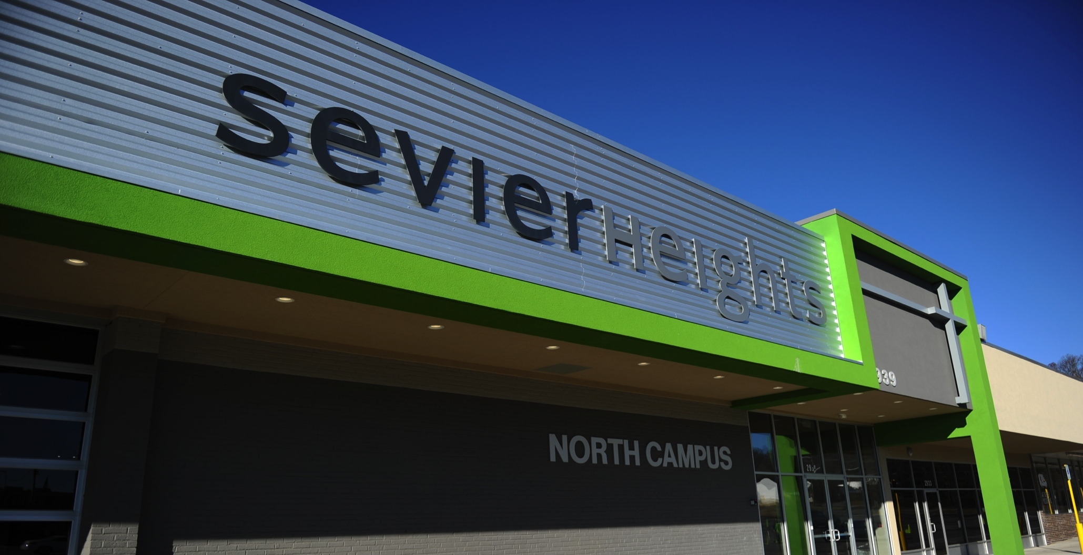
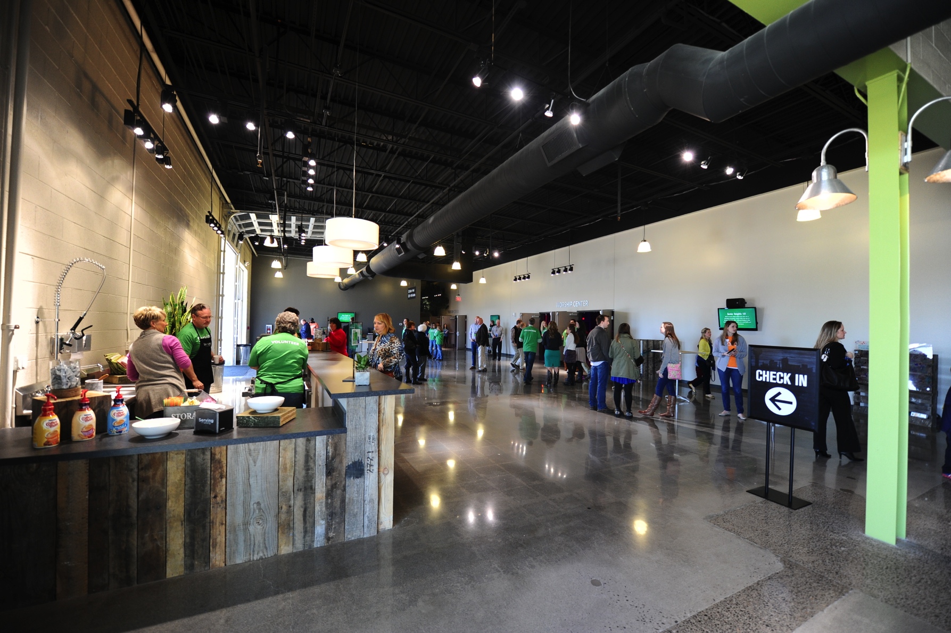
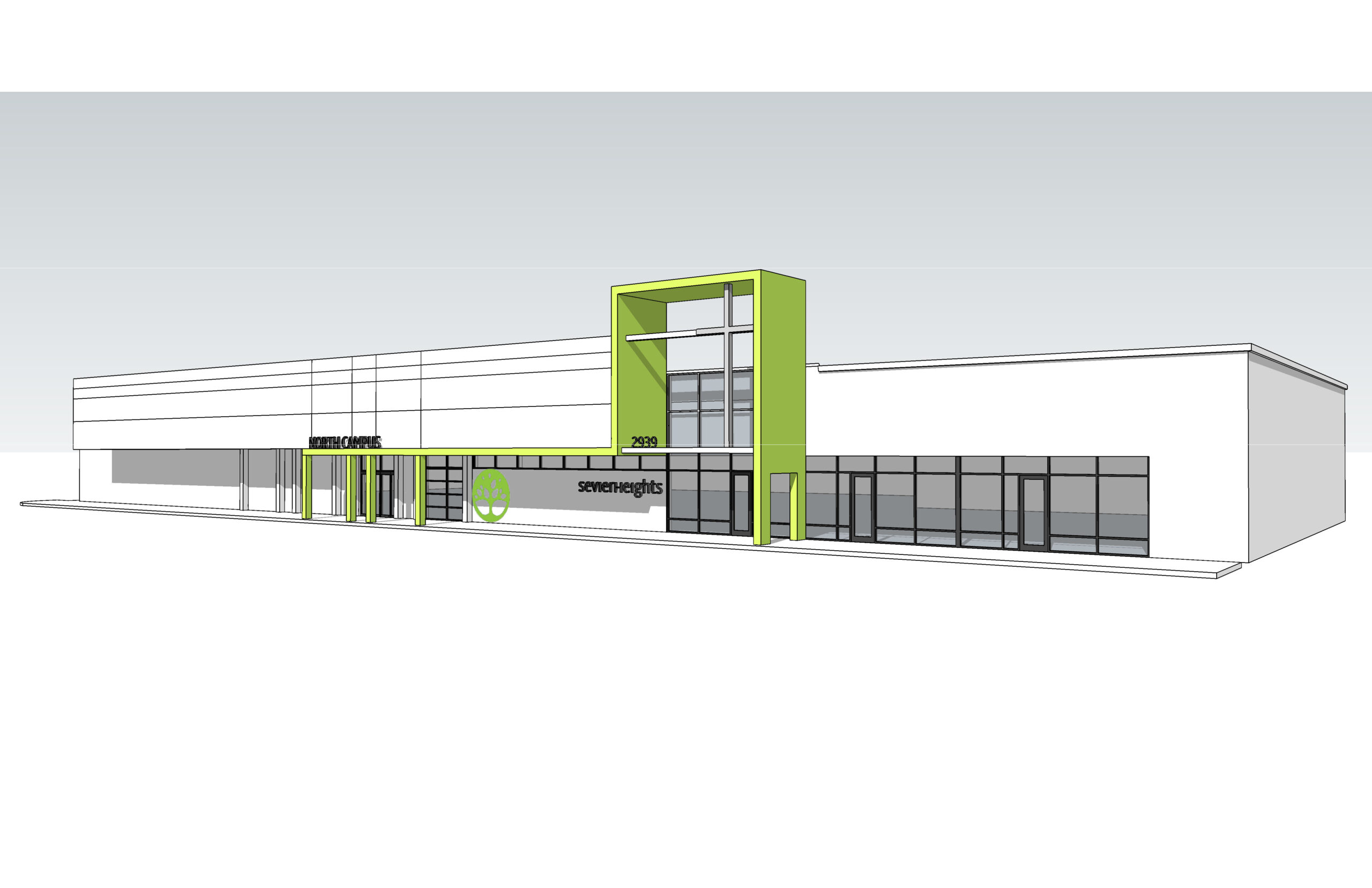

Sevier Heights North Campus

<!-- wp:paragraph --> <p>JAI was asked by Sevier Heights Baptist Church to develop a new SHBC North Campus: a contemporary worship facility in a former grocery store.</p> <!-- /wp:paragraph --> <!-- wp:paragraph --> <p>Having previously worked together on the master plan of its main campus, JAI developed the satellite facility that features a sanctuary, children’s classrooms and a large lobby and gathering space with coffee bar, café tables and WiFi capabilities. The concept for this facility included a modern edge, while still giving a nod to the main campus palette. The exterior materials include corrugated horizontal metal panels and exterior insulation and finish system (EIFS) with a metal panel look. The facility will serve as a prototype for future satellite campuses throughout the Knoxville area.</p> <!-- /wp:paragraph -->
Knoxville, Tennessee
JAI was asked by Sevier Heights Baptist Church to develop a new SHBC North Campus: a contemporary worship facility in a former grocery store.
Having previously worked together on the master plan of its main campus, JAI developed the satellite facility that features a sanctuary, children’s classrooms and a large lobby and gathering space with coffee bar, café tables and WiFi capabilities. The concept for this facility included a modern edge, while still giving a nod to the main campus palette. The exterior materials include corrugated horizontal metal panels and exterior insulation and finish system (EIFS) with a metal panel look. The facility will serve as a prototype for future satellite campuses throughout the Knoxville area.
JAI was asked by Sevier Heights Baptist Church to develop a new SHBC North Campus: a contemporary worship facility in a former grocery store.
Having previously worked together on the master plan of its main campus, JAI developed the satellite facility that features a sanctuary, children’s classrooms and a large lobby and gathering space with coffee bar, café tables and WiFi capabilities. The concept for this facility included a modern edge, while still giving a nod to the main campus palette. The exterior materials include corrugated horizontal metal panels and exterior insulation and finish system (EIFS) with a metal panel look. The facility will serve as a prototype for future satellite campuses throughout the Knoxville area.
“We took up a collection to start a new campus, to be really strategic about reaching families who have not been to church or have given up on church. I believe that the larger a church gets numerically, the smaller it needs to feel. There’s nothing wrong with a large church or a small church as long as they are accomplishing a relationship built on names.”
Quote from Tim Miller, Knoxville News Sentinel article March 27, 2016






Sevier Heights North Campus
Knoxville, Tennessee
Sevier Heights Baptist Church
26,000 square feet, new
2014
Services Provided
colleen-riordan-aia,daryl-johnson-aia-ncarb,emily-haire-ncarb-leed-ap
Consultant(s)
Reference(s)
Knoxville, Tennessee
JAI was asked by Sevier Heights Baptist Church to develop a new SHBC North Campus: a contemporary worship facility in a former grocery store.
Having previously worked together on the master plan of its main campus, JAI developed the satellite facility that features a sanctuary, children’s classrooms and a large lobby and gathering space with coffee bar, café tables and WiFi capabilities. The concept for this facility included a modern edge, while still giving a nod to the main campus palette. The exterior materials include corrugated horizontal metal panels and exterior insulation and finish system (EIFS) with a metal panel look. The facility will serve as a prototype for future satellite campuses throughout the Knoxville area.
PROJECT DETAILS
JAI was asked by Sevier Heights Baptist Church to develop a new SHBC North Campus: a contemporary worship facility in a former grocery store.
Having previously worked together on the master plan of its main campus, JAI developed the satellite facility that features a sanctuary, children’s classrooms and a large lobby and gathering space with coffee bar, café tables and WiFi capabilities. The concept for this facility included a modern edge, while still giving a nod to the main campus palette. The exterior materials include corrugated horizontal metal panels and exterior insulation and finish system (EIFS) with a metal panel look. The facility will serve as a prototype for future satellite campuses throughout the Knoxville area.
“We took up a collection to start a new campus, to be really strategic about reaching families who have not been to church or have given up on church. I believe that the larger a church gets numerically, the smaller it needs to feel. There’s nothing wrong with a large church or a small church as long as they are accomplishing a relationship built on names.”
Quote from Tim Miller, Knoxville News Sentinel article March 27, 2016


